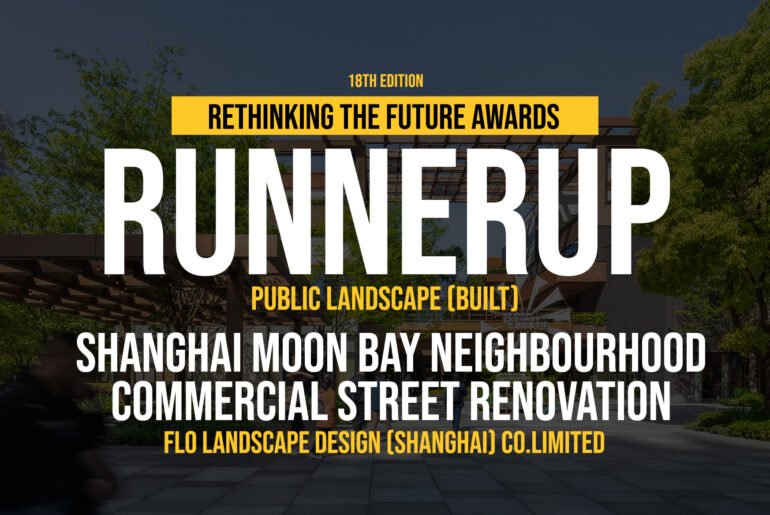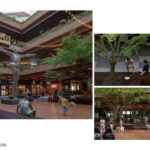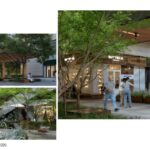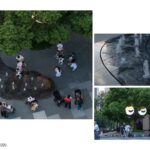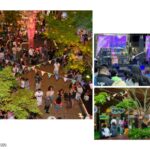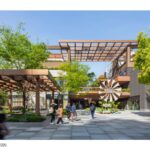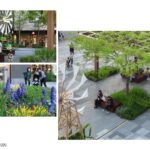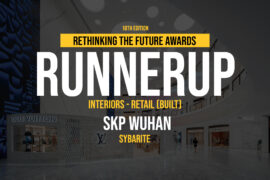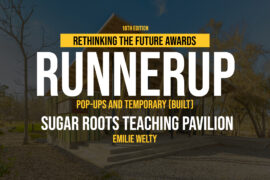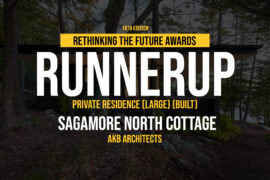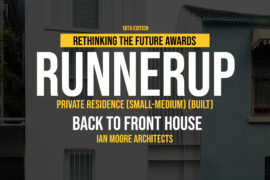Ruihong Tiandi Moon Bay is located in Hongkou, Shanghai.During the last decade since the opening of Moon Bay, the local district has undergone large-scale urbanization.
Rethinking The Future Awards 2025
Third Award | Public Landscape (Built)
Project Name: Shanghai Moon Bay Neighbourhood Commercial Street Renovation
Category: Public Landscape (Built)
Studio Name: FLO
Design Team: Kai Fu, Yayun Ni, Shenghao Wu, Jie Yu, Kuizhi Li, Yexiu Hu, Qiuye Ma, Luhui Xiong, Kun Liu, Yanyan Shi, Junqiao Liu, Song Wu, Bingyi Wang
Area:5000 SQM
Year: 2024
Location:Shanghai
Photography Credits: Nancy Studio,SHUISHI
Render Credits: FLO
Other Credits: Architecture Renovation: SHUISHI
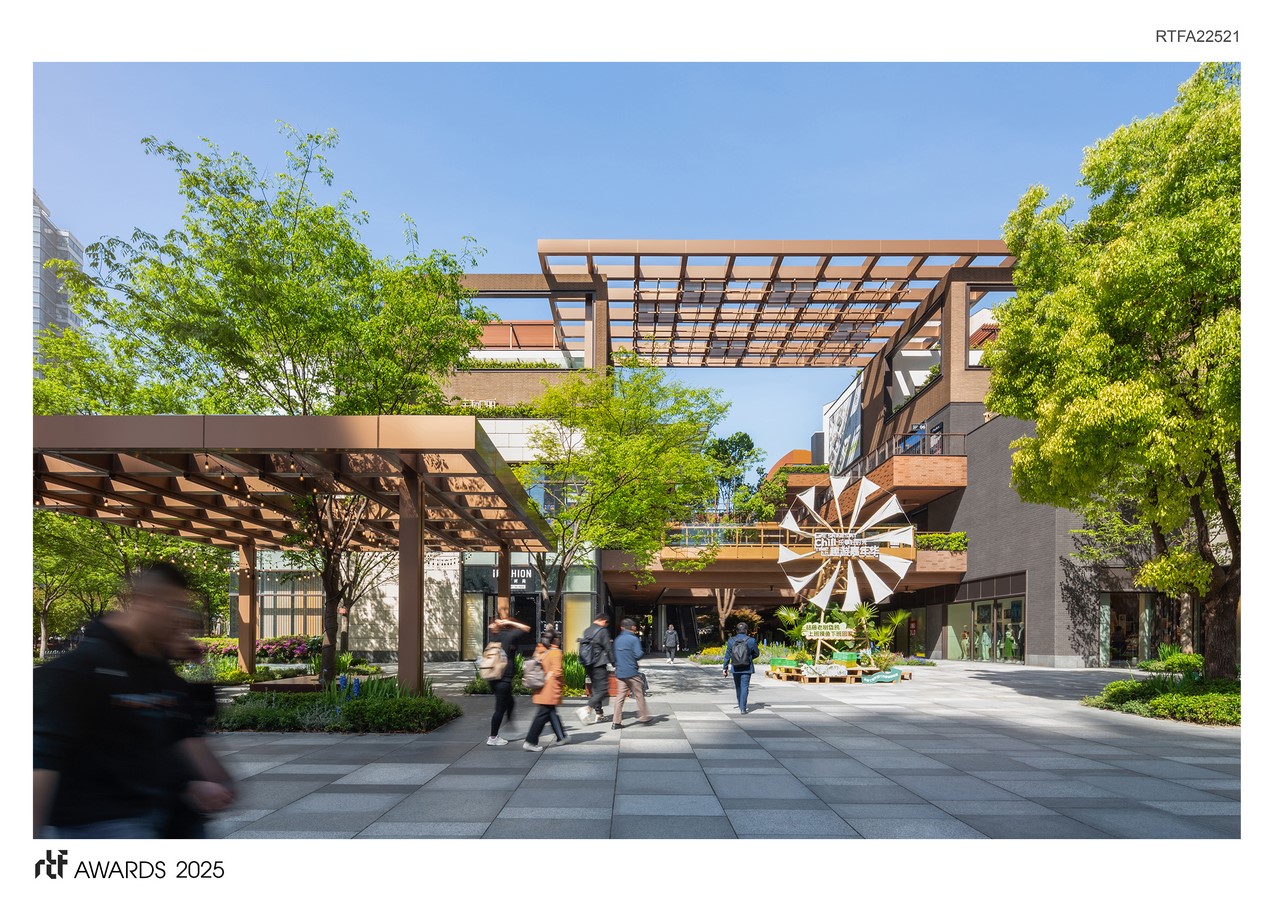
Behind the escalating housing price, the area has seen incremental inflows of affluent residents, bringing significant paradigm shift in local community lifestyles in recent years.
Neighborhood centers with a small radius but rich experiences are becoming the hub of urban community life. Our micro-regeneration approach focuses on creating sense of resonance through sensorial empathy, and not merely creating “newness” in the visual appearance. We hope to deviate from the traditional approach of visual transformation, and turn to a cognitive-driven design approach to both regenerate and preserve. By creating sense of companionship socially and emotionally, we can shape integratedness of values at the public realm that allows evolution through time.
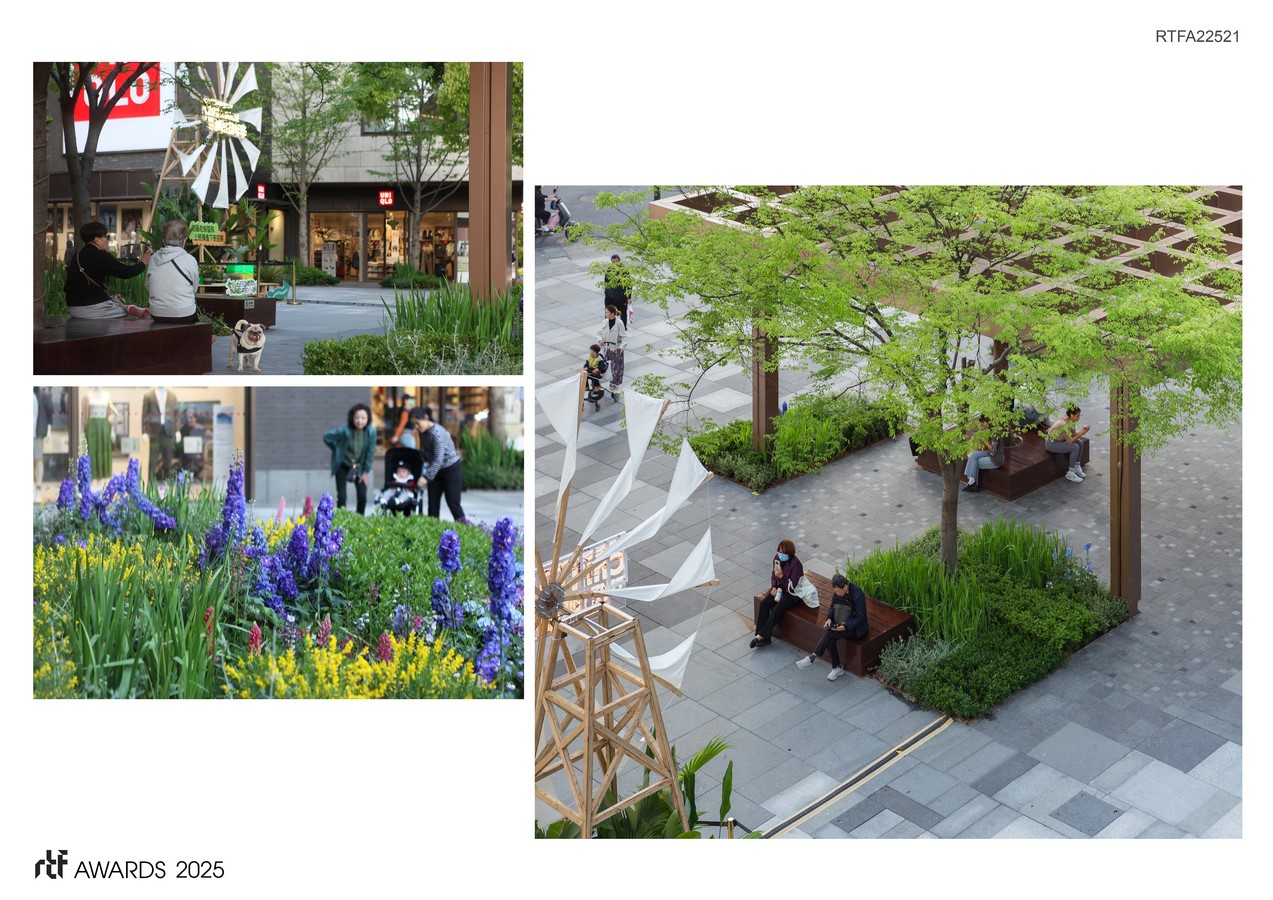
The project is characterized by open street networks. However, the streetscape layout is cramped, multi-directional, and lacks appropriate space for activities. We discovered such spatial characteristics have an ingenious commonality with a“traditional village” that can be used to our advantage when creating village-like social experiences. A village is where social life blends and manifests. Our “Garden Village”concept begins to shape our place-making strategy of the community-based urban realm, and ultimately elevate the biophysical, cultural, and social values of the project.
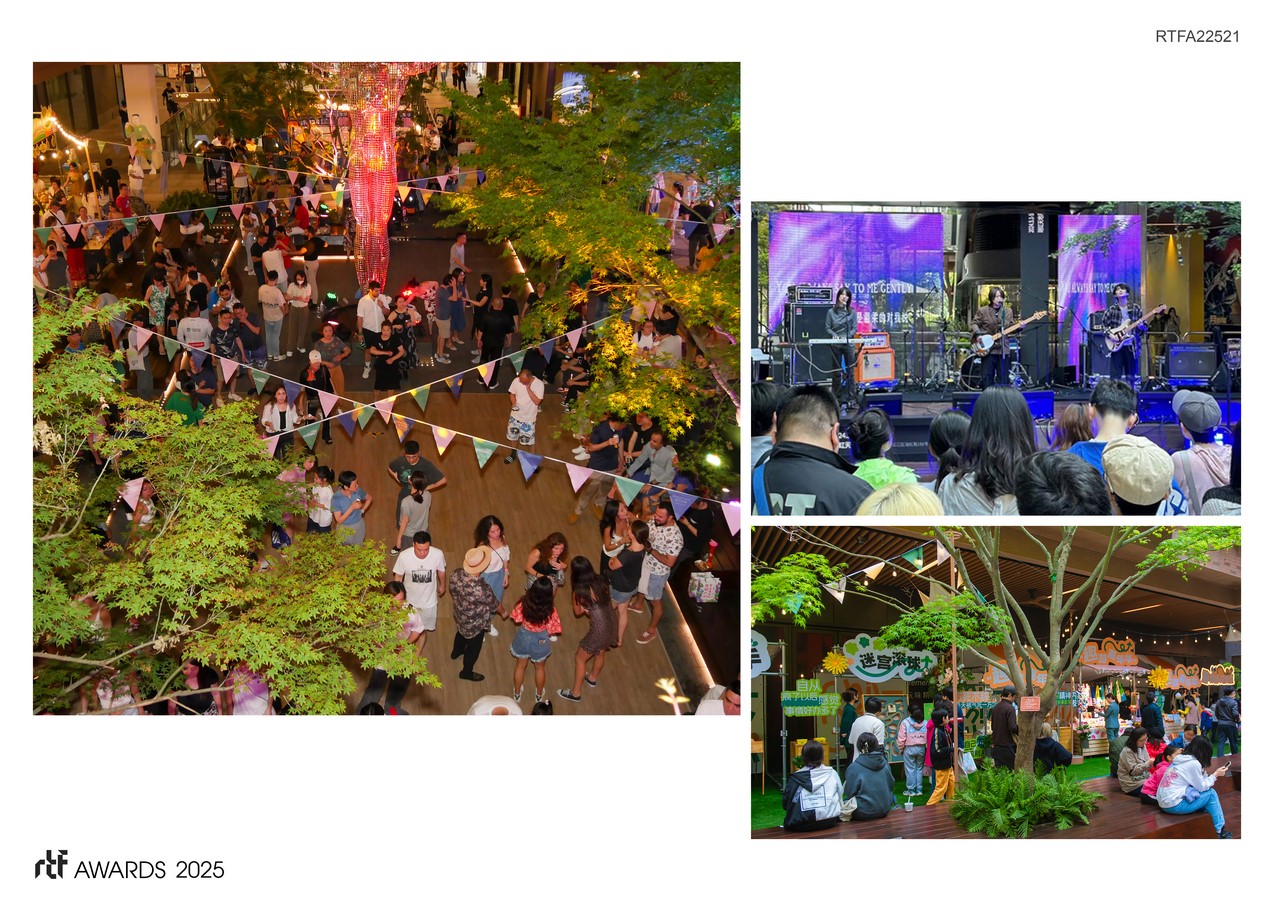
The design team integrated future shops into the consideration of spatial character. The design team envisioned a socially-integrated public realm without clear boundaries between indoor and outdoor. Based on the shops distribution, we strategized a garden village with “organic lifestyle integration”, differentiating brands into various lifestyle scenes, and making efficient use of available outdoor space for integrated display of public life.
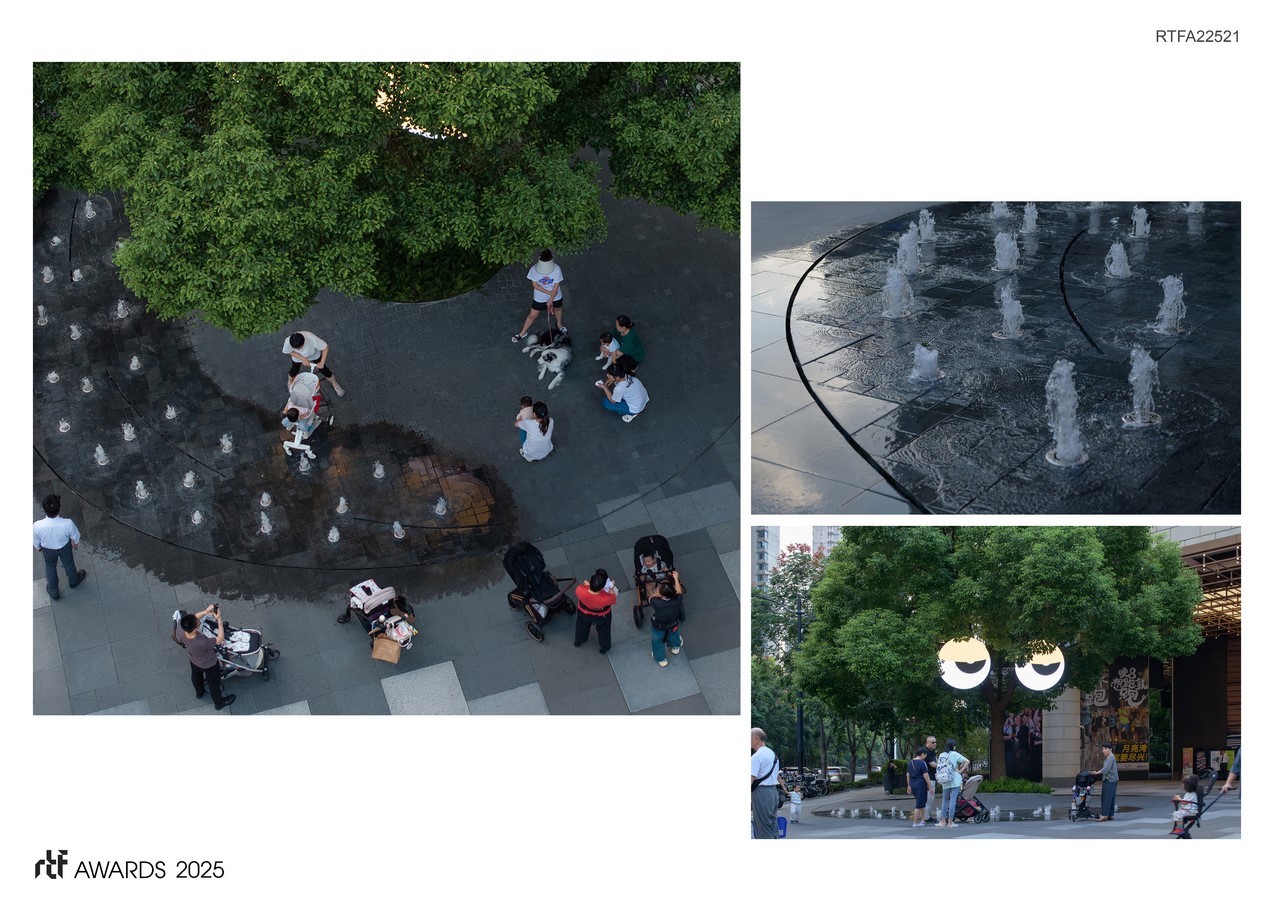
Garden Village harmoniously blend in with the architecture,creating a renewed public realm with a great sense of belonging. Eight themed gardens are placed within the street block to create rich garden village experiences – Parlor Garden in front of the village, Blossom Garden at the village entry, Lawn Garden under the camphor tree, Focal Garden under the big tree, Forest Garden at the bonfire grounds, Maple Garden next to the cliff, Woody Garden in the tranquil alley, and Fern Garden within the secret creek.
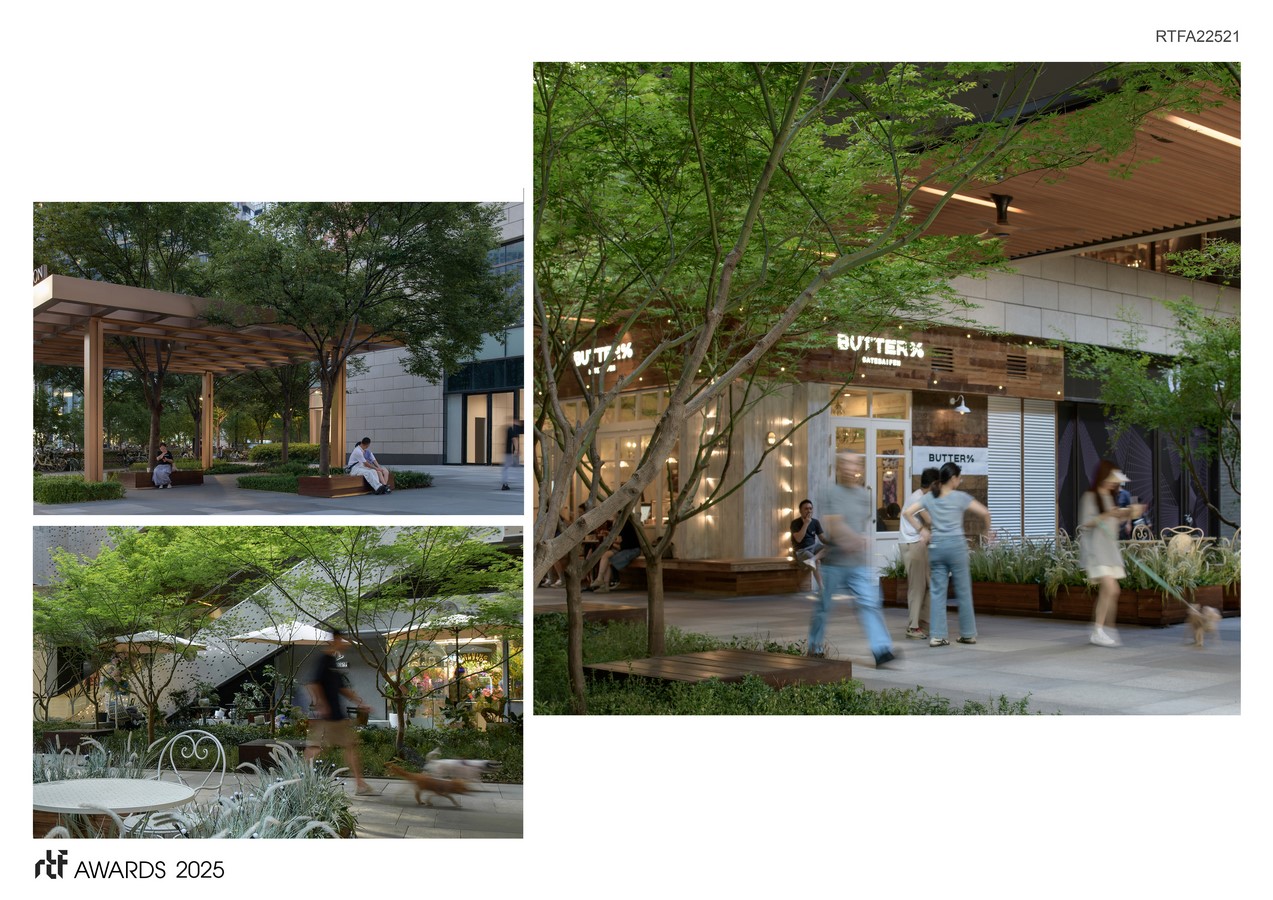
During the design process, we also preserved and re-used existing elements such as the existing sculpture, rounded stepping stone, water feature and street pavage. Existing mature trees such as zelkova, maple and camphor trees were also kept. The ambience of “intimacy and warmth” hosts a variety of social lifestyles in an open community, acting as a community-centric thermometer, maintaining the right balance between “new” and “old”.
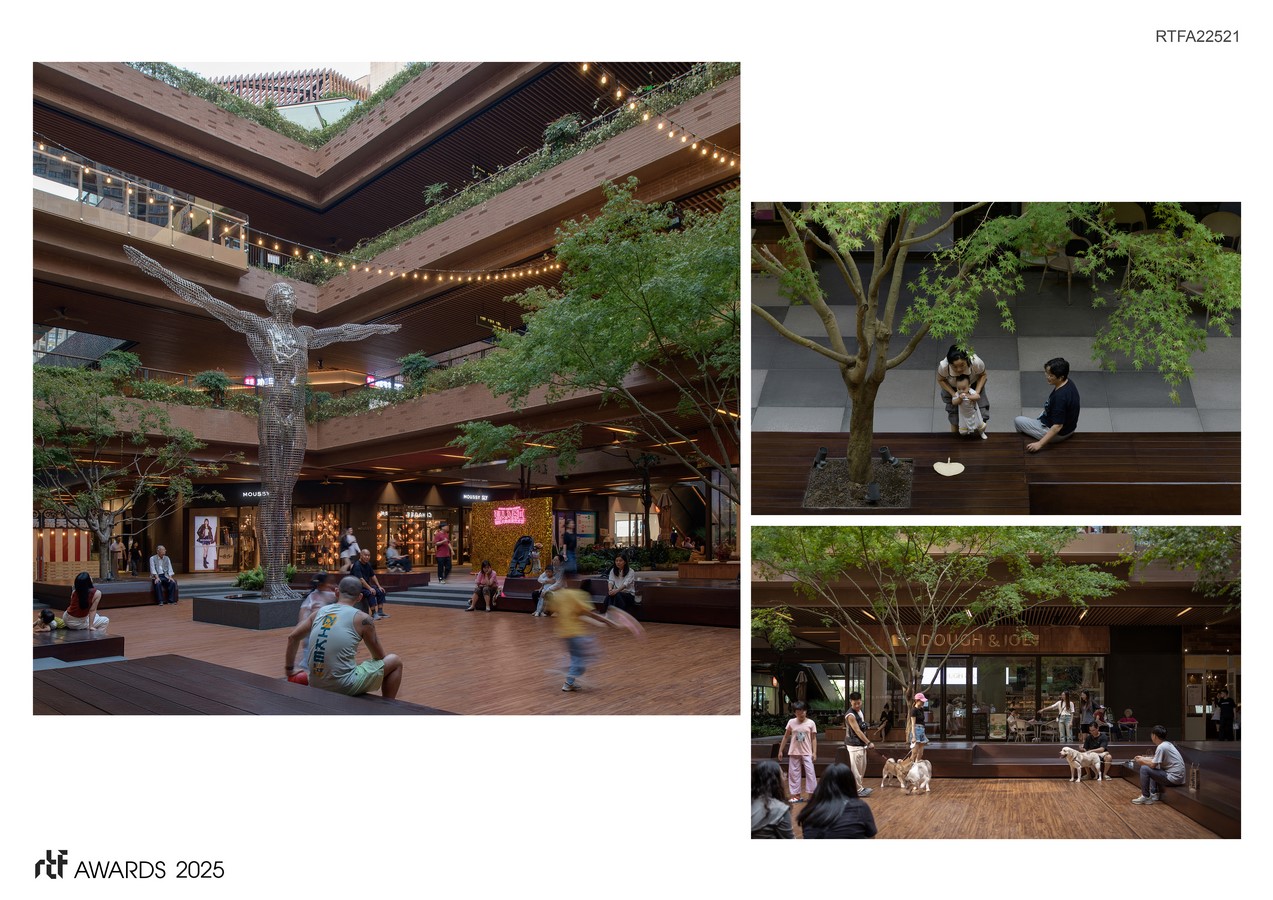
We believe urban renewals through micro-regeneration approach will receive more and more attention. Our cognitive-driven design approach of Moon Bay reconstructs and optimizes the empathetic environment of the public realm. Such design practices with emphasis on creating “qualitative change” will sustainably guide the gradual restoration of public community life.

