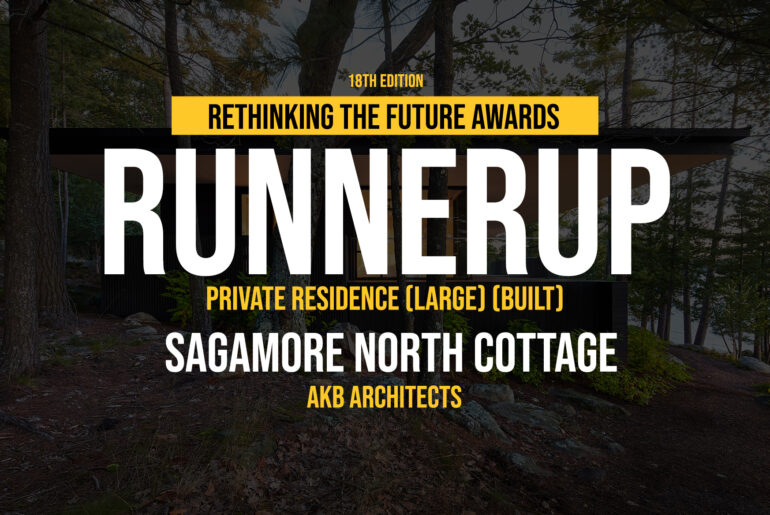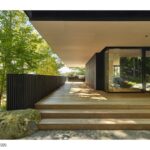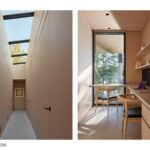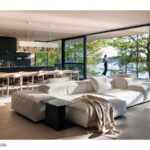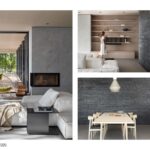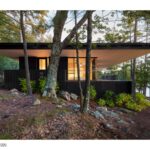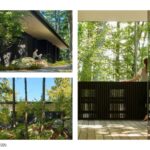This intimate family cottage is designed as a refuge, offering seclusion while maintaining a strong connection to its breathtaking surroundings in Muskoka, Ontario.
Rethinking The Future Awards 2025
Third Award | Private Residence (Large) (Built)
Project Name: Sagamore North Cottage
Category: Private Residence (Large) (Built)
Studio Name: Akb Architects
Area: 5,003 sq ft / 467 sq m
Year: 2024
Location: Muskoka, Ontario, Canada
Photography: Studio Shai Gil
Render Credits: N/A
Other Credits:
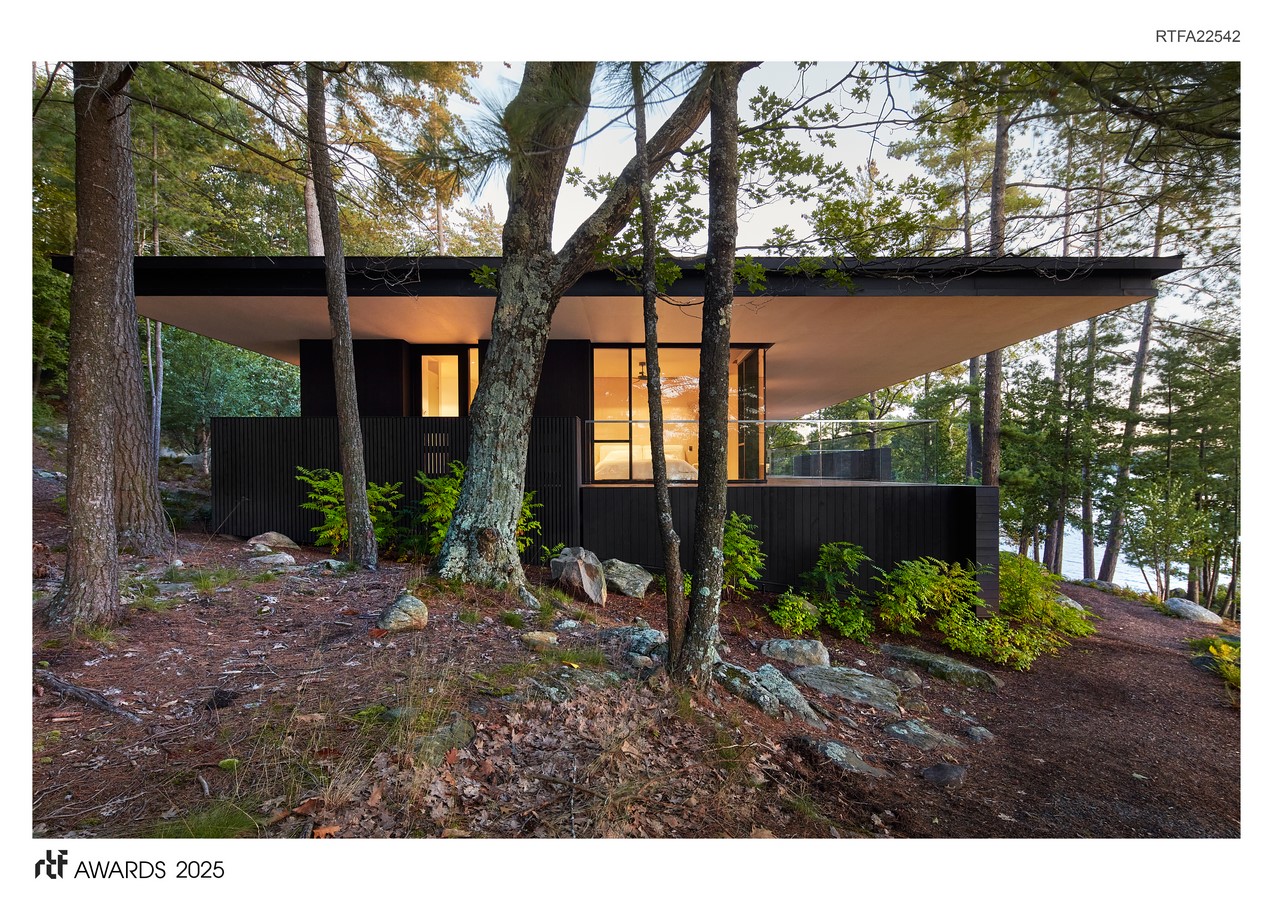
Inspired by floating docks typical of this clearwater lake region, the cottage is envisioned as a series of planar elements unified by a flat rooftop that hovers above the recessive elevations. This interplay of planes offers visual privacy without sacrificing access to lake views, embracing a reductive approach to form and materiality. The design follows the terrain’s natural slope, allowing the lower-level space to unfold into a generous, multi-purpose area that opens onto a stone patio. Framed by two vertical walls that become guards to the deck above, this secluded outdoor setting is intimate yet spacious enough for large parties to gather along the shoreline.
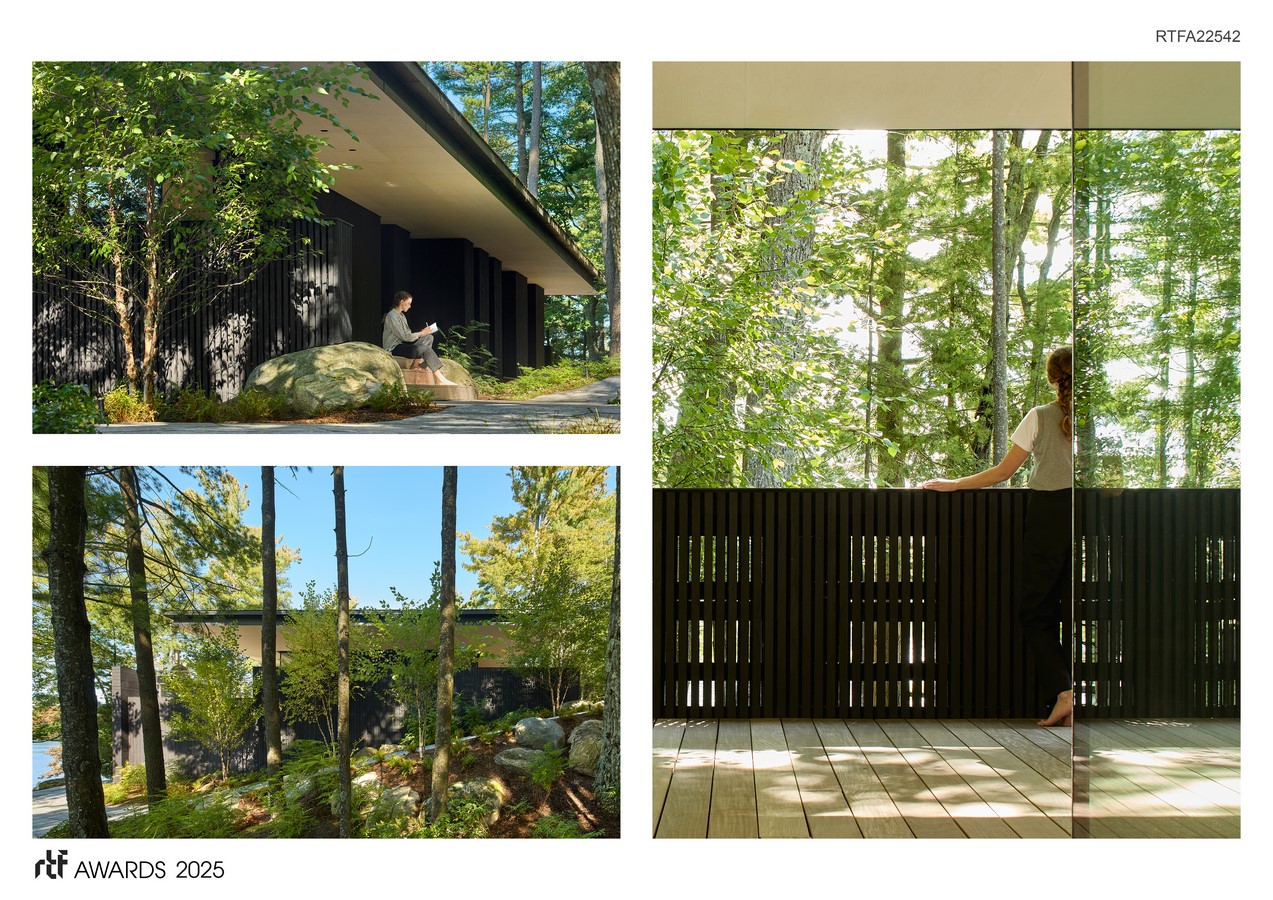
The main level, stacked above, is sheltered by a cantilevered roof that extends up to 16 feet. Viewed from the shoreline, only glimpses of its lean profile are visible through the trees. At the same time, black cladding allows the structure to dissolve into the forested landscape. Glass façades, partially obscured by dense foliage, ensure a discreet presence even when illuminated at night.
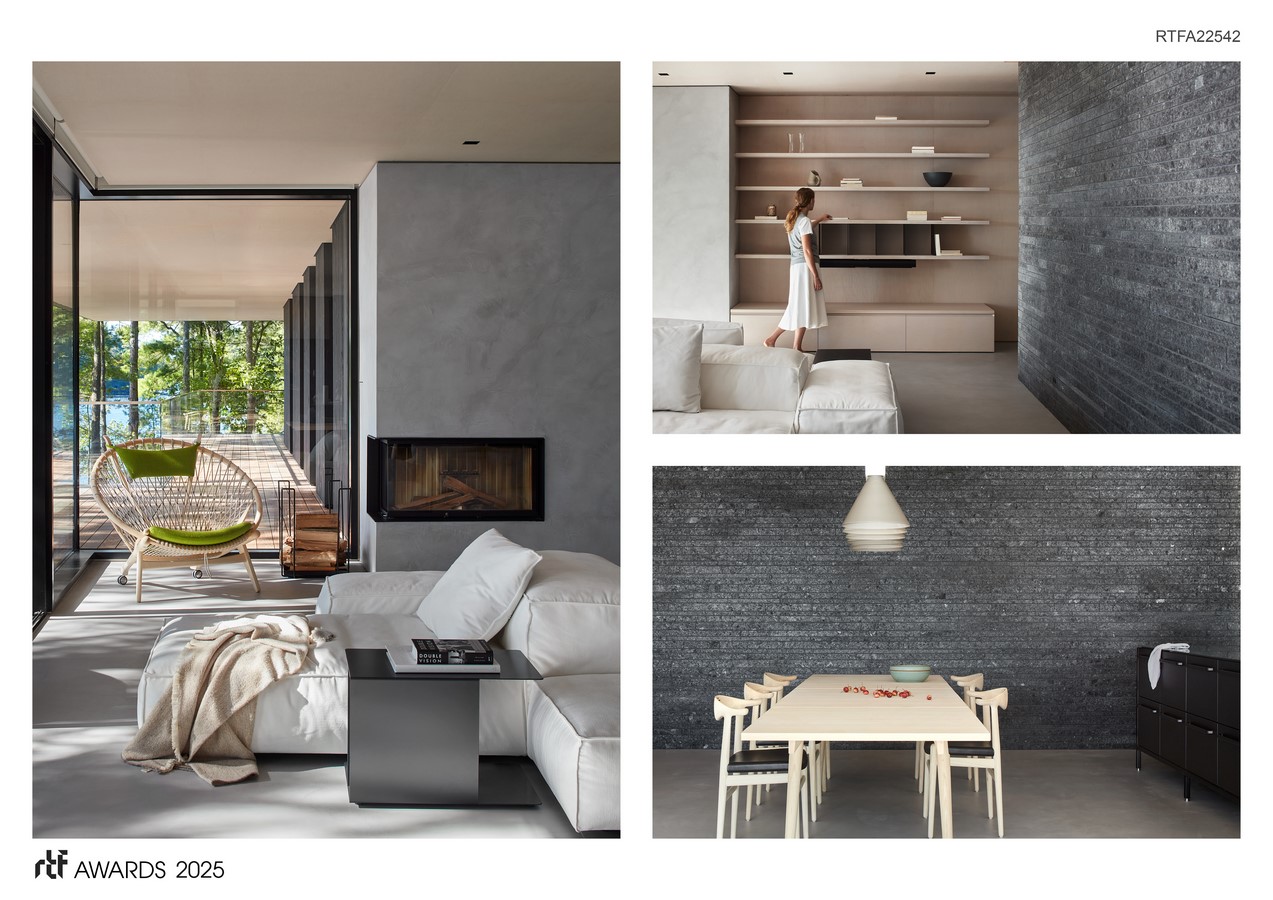
Rather than a grand retreat, the owners envisioned a space suited for family gatherings and solitary escapes. The cantilevered roof covers 3,054 square feet of decking, doubling the main-level interior, which includes an open kitchen, dining and living area, four bedrooms, a primary bathroom, an office, and a shared vanity room. Floor-to-ceiling sliding glass walls dissolve boundaries between indoors and out, creating immersive spaces shaded from the summer heat by such deep overhangs. The architecture flexes in scale, opening to nature or closing for intimacy.
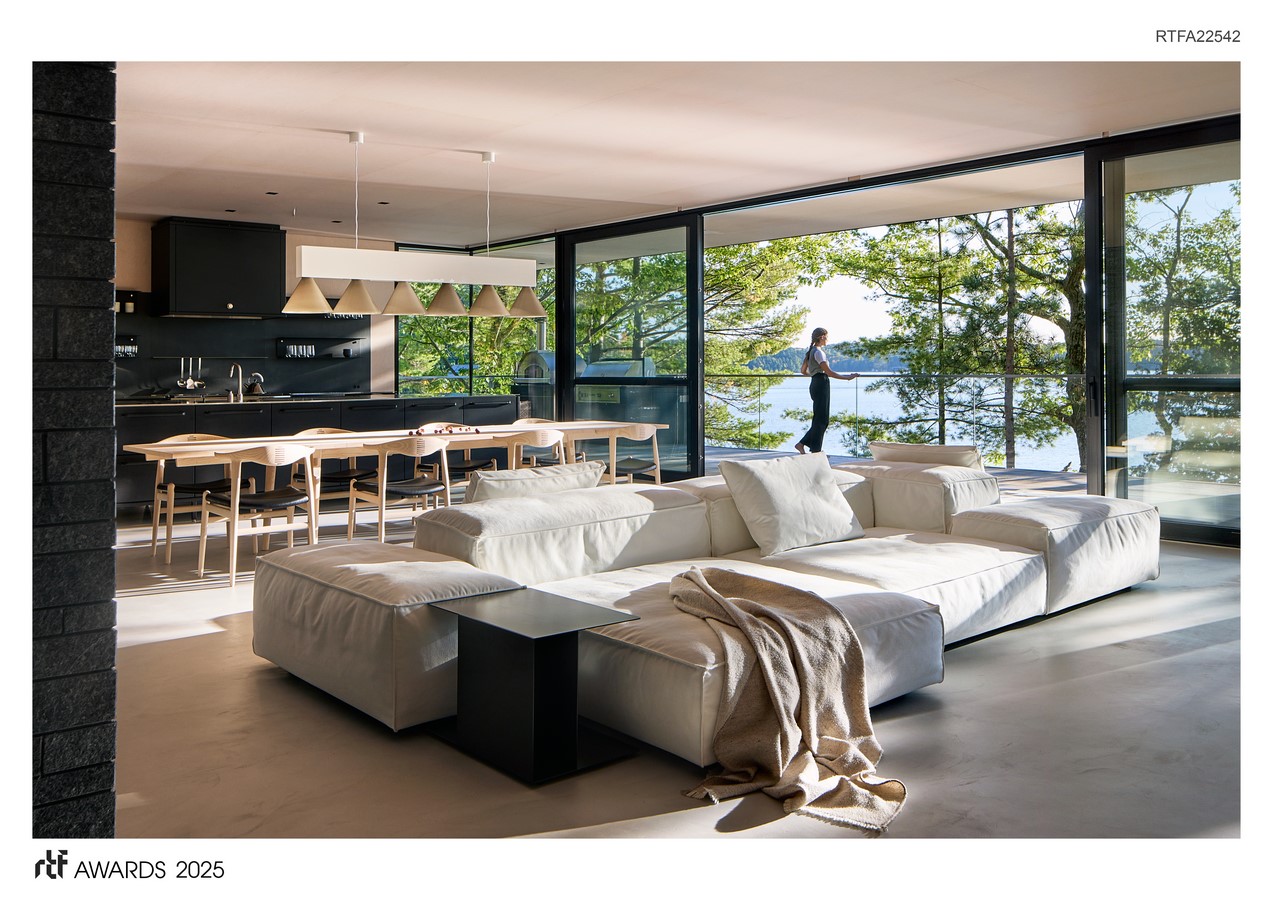
Solid and void relationships shape the exterior experience, aligning windows with key vistas while solid walls and wood screens provide privacy. At the entrance, the deck width and overhang act as a framing device, guiding visitors to their first elevated view of the lake. Glass railings enhance the connection to the surroundings.
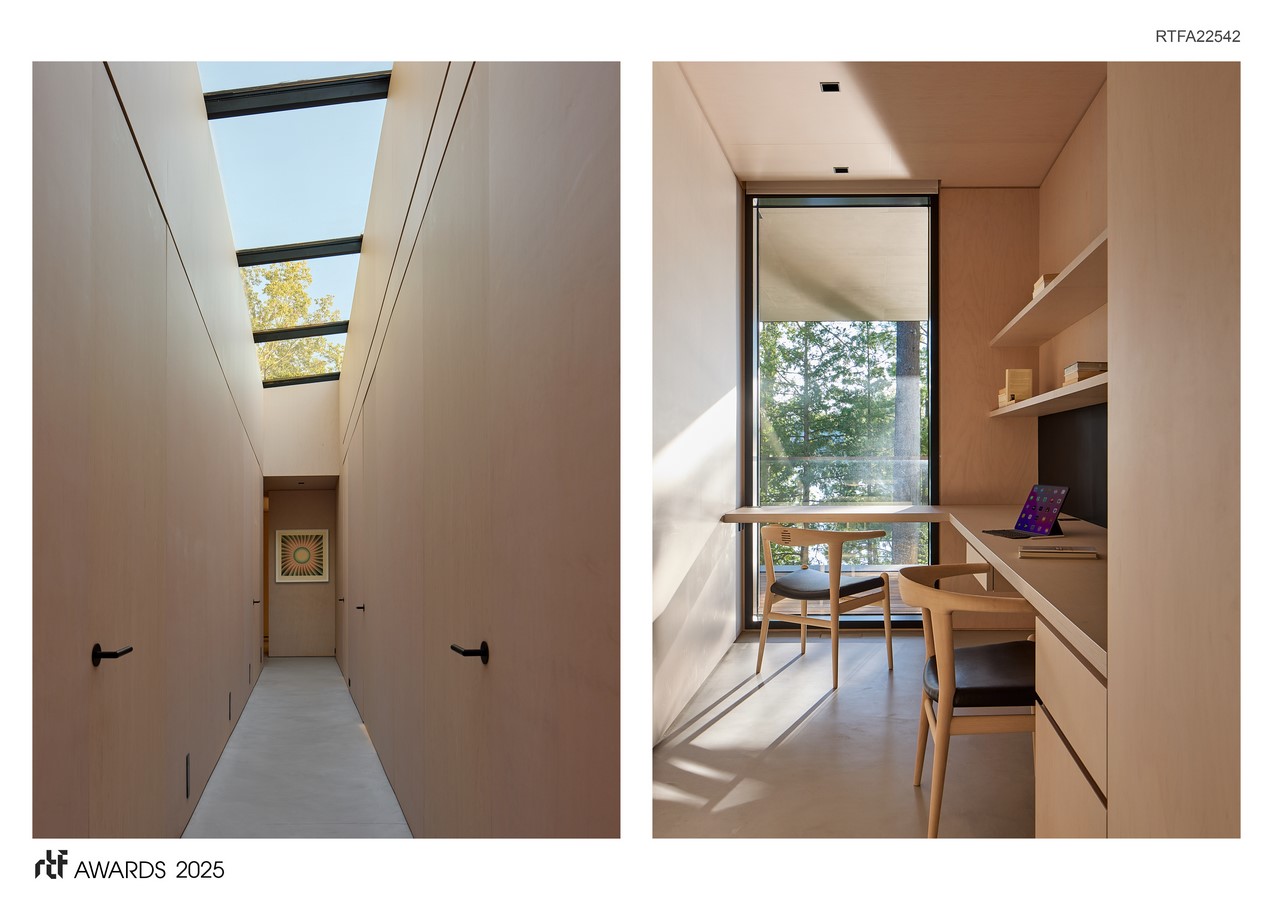
Material innovation and expert craftsmanship elevate the cottage’s modest wood, concrete, metal, and stone palette. Custom biscuit joinery ensures that plywood walls align without visible joints, while hand-troweled micro-cement floors add textural depth. A concealed hallway illuminated by a wall-to-wall skylight offers a poetic retreat to private rooms.
A central black granite wall bisects the communal spaces on both levels, its monolithic presence emphasized by subtle variations in grout techniques. The wall’s mineral-rich texture echoes the site’s natural bedrock, visible through full-height windows.
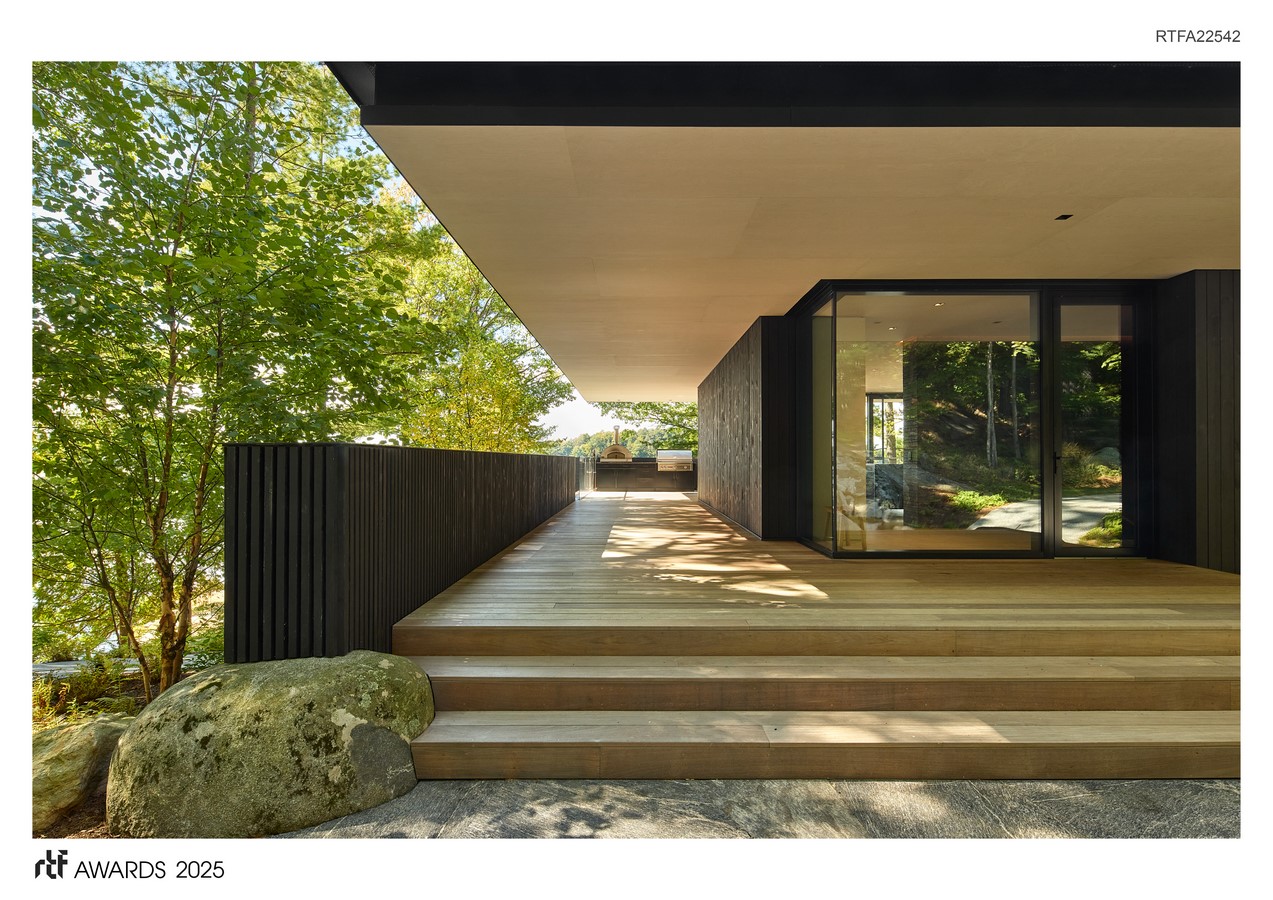
Sustainability was integral to the design. Geothermal heating and cooling reduce environmental impact, while local materials – Canadian white pine, maple plywood, and Quebec granite – minimize embodied carbon. Low-energy lighting preserves the cabin-in-the-woods ambiance, and a durable, modular Vipp kitchen ensures longevity.
The design preserves mature trees and natural bedrock by situating the building within an existing clearing. The result is a cottage of tension and poetry—expansive yet enclosed, striking yet discreet—where architecture dissolves into nature, fostering retreat and renewal in harmony with the landscape.

