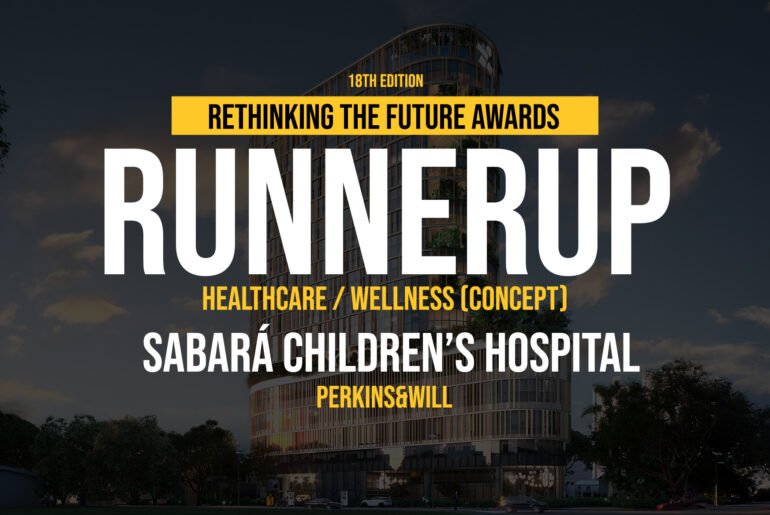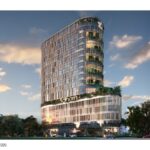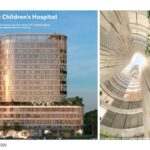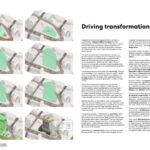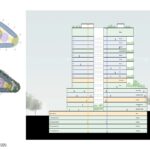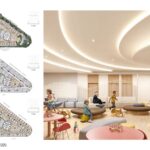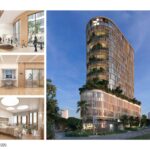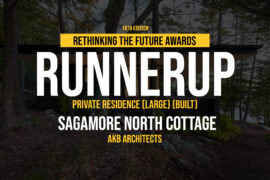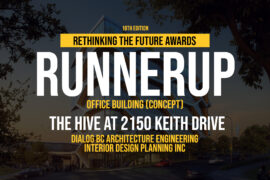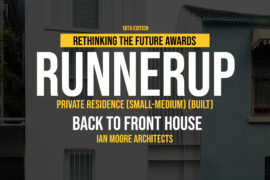A hospital dedicated to caring for children and their families with professionalism, efficiency, quality and, above all, empathy.
Rethinking The Future Awards 2025
Third Award | Healthcare / Wellness (Concept)
Project Name: Sabará Children’s Hospital
Category: Healthcare / Wellness (Concept)
Studio Name: Perkins&Will
Design Team: Lara Kaiser, Fernando Vida, Douglas Tolaine, Manuel Cadrecha, Andreia Rossi, Lais Aguiar, Carlos Maroquides, Leila Ventanila, Thais Barbazocchini, Juliana Hitner, Igor Sonoda, César Ramos, Gabriel Freitas
Area: 32,000 sqm
Year: Design 2022 | Construction 2026
Location: São Paulo, SP, Brazil
Consultants: –
Photography Credits: –
Render Credits: Perkins&Will São Paulo
Other Credits: –
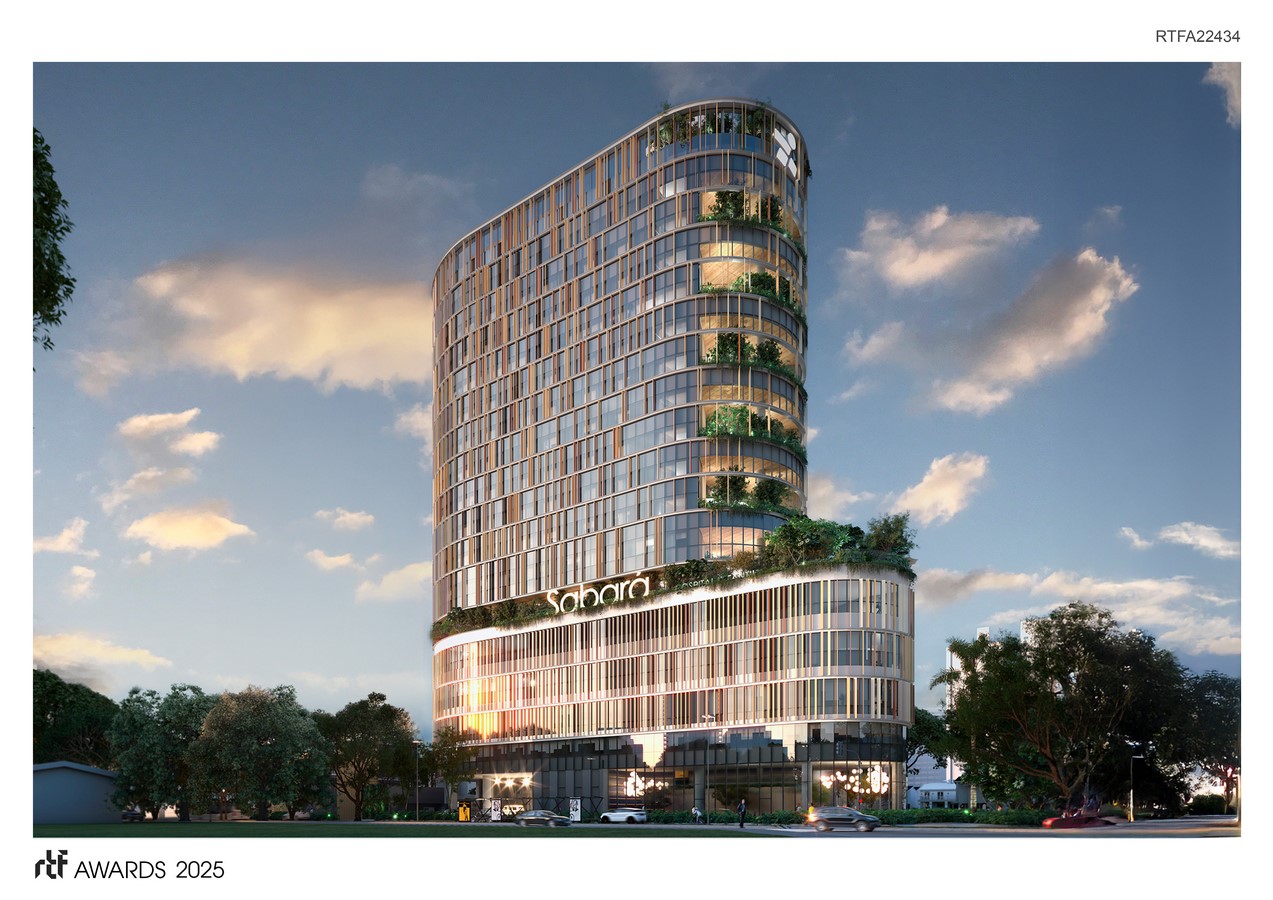
Designed to become the largest pediatric complex in Latin America, the Sabará Children’s Hospital is driving the transformation of Pinheiros into one of the most structured neighborhoods in São Paulo, promoting pleasant aesthetic and sensory experiences for children, their families and teams of professionals who work to care for people in their growth phase.
The new hospital follows the premise that children are people in a development phase and, therefore, need spaces and processes that help them reach their full potential. To achieve this goal, the defined program welcomes the children’s families, offers activities focused on child growth, promotes stimulating experiences and ensures the well-being of all professionals involved in the treatment process.
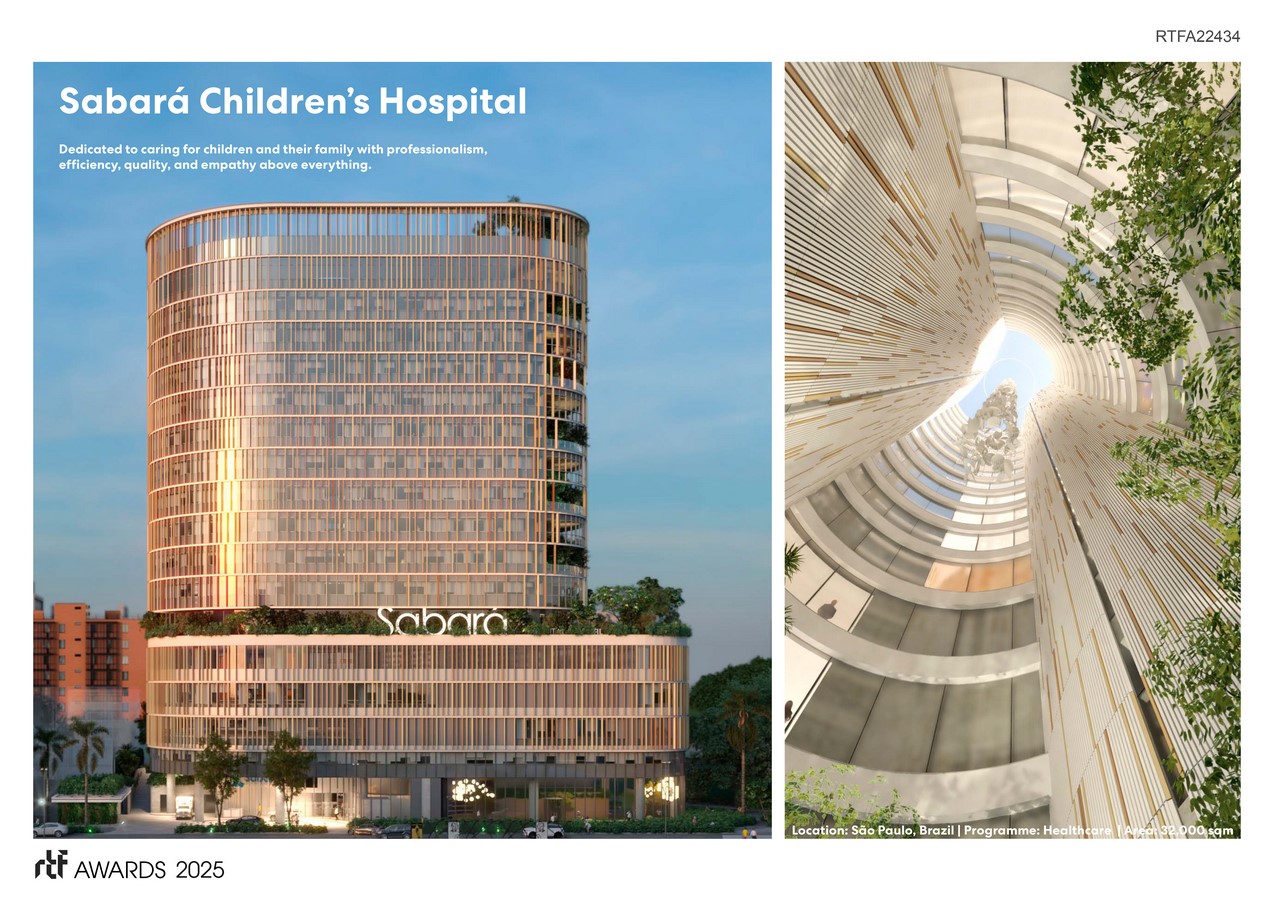
The façade itself symbolizes welcoming, assuming rounded shapes in an analogy to a hug. An organic design, in which curves replace sharp angles, was applied as a strategy to favor circulation and reinforce the idea of receptiveness that a hospital dedicated to children should convey.
One of the project’s central objectives is to provide infrastructure for families, so they are well accommodated during children’s hospitalizations and treatments, since today 50% of the patients are up to 5 years old. Thus, rooms were developed where parents can work, leisure areas for siblings, changing rooms, changing tables, a breastfeeding room, a communal kitchen and a pet area, where pets can stay when they visit their owners.
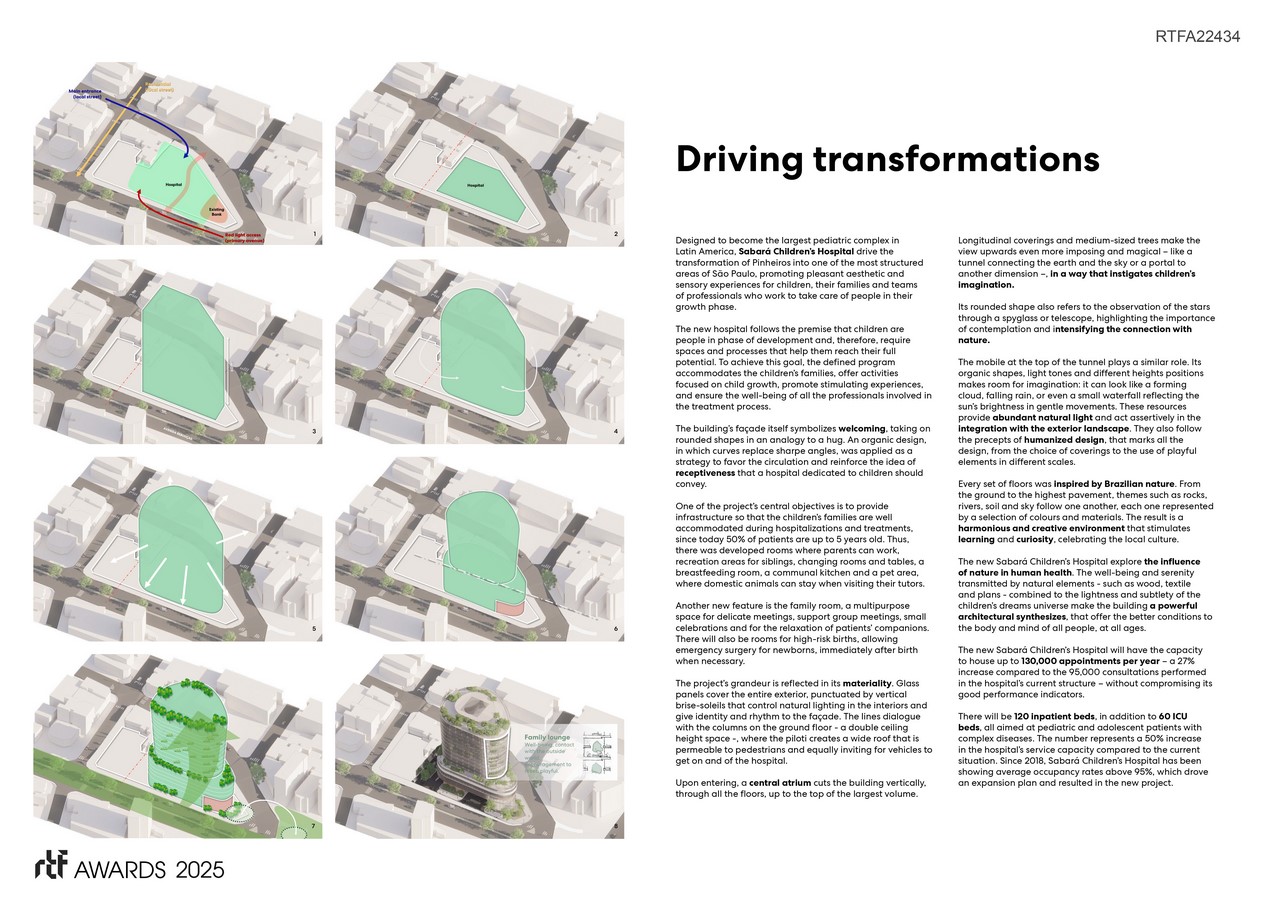
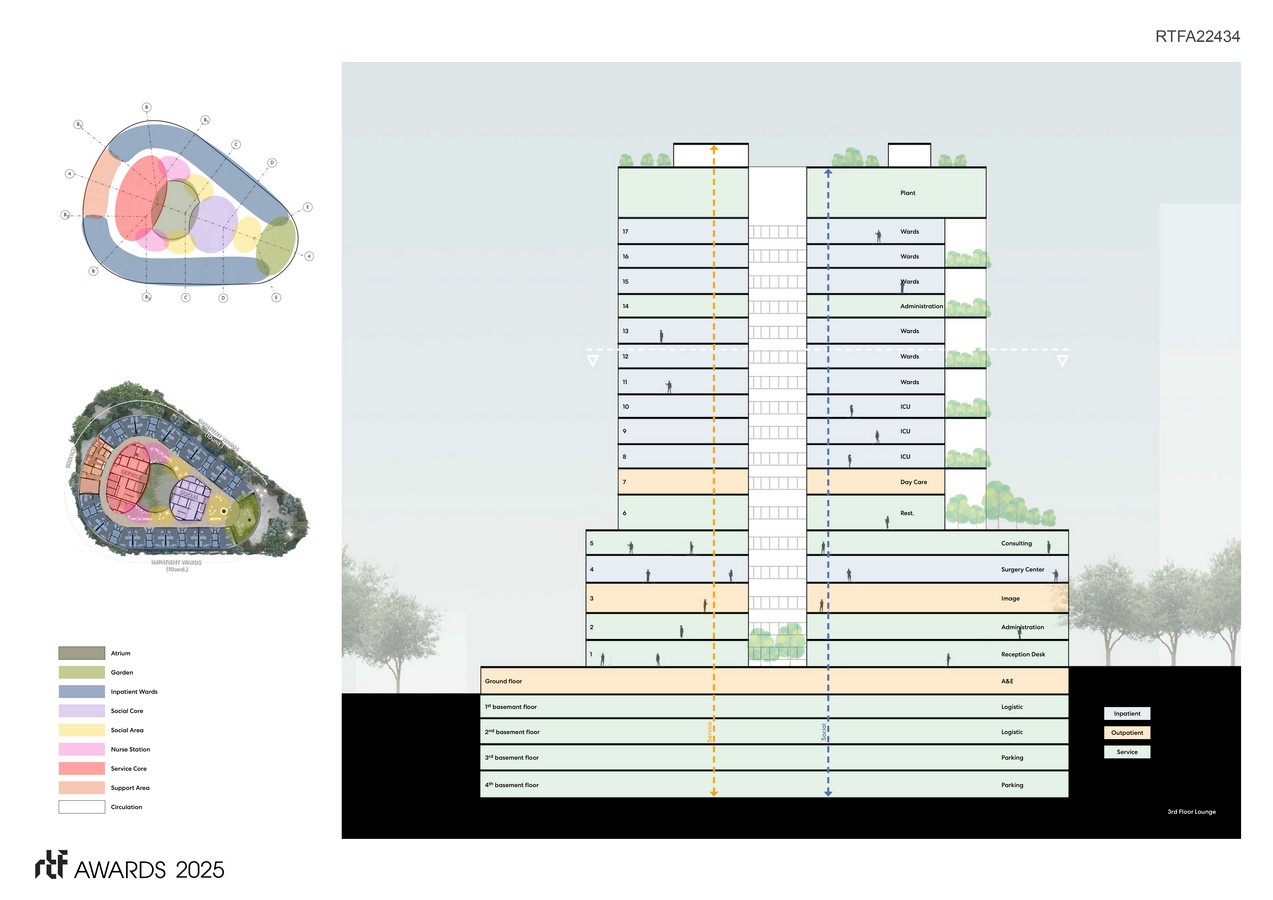
Another new feature is the family room, a multipurpose space for delicate meetings, support groups, small celebrations and relaxation of patients’ companions. Rooms for high-risk births are also planned, allowing newborns to undergo surgery immediately after birth, if necessary.
The project’s grandeur is reflected in its materiality. Glass panels cover the entire exterior, punctuated by vertical brise-soleils that control natural lighting in the interiors and give identity and rhythm to the façade. On the ground floor – a double-height space -, pilotis creates a wide roof that embraces pedestrians and vehicles the way in or out of the hospital.
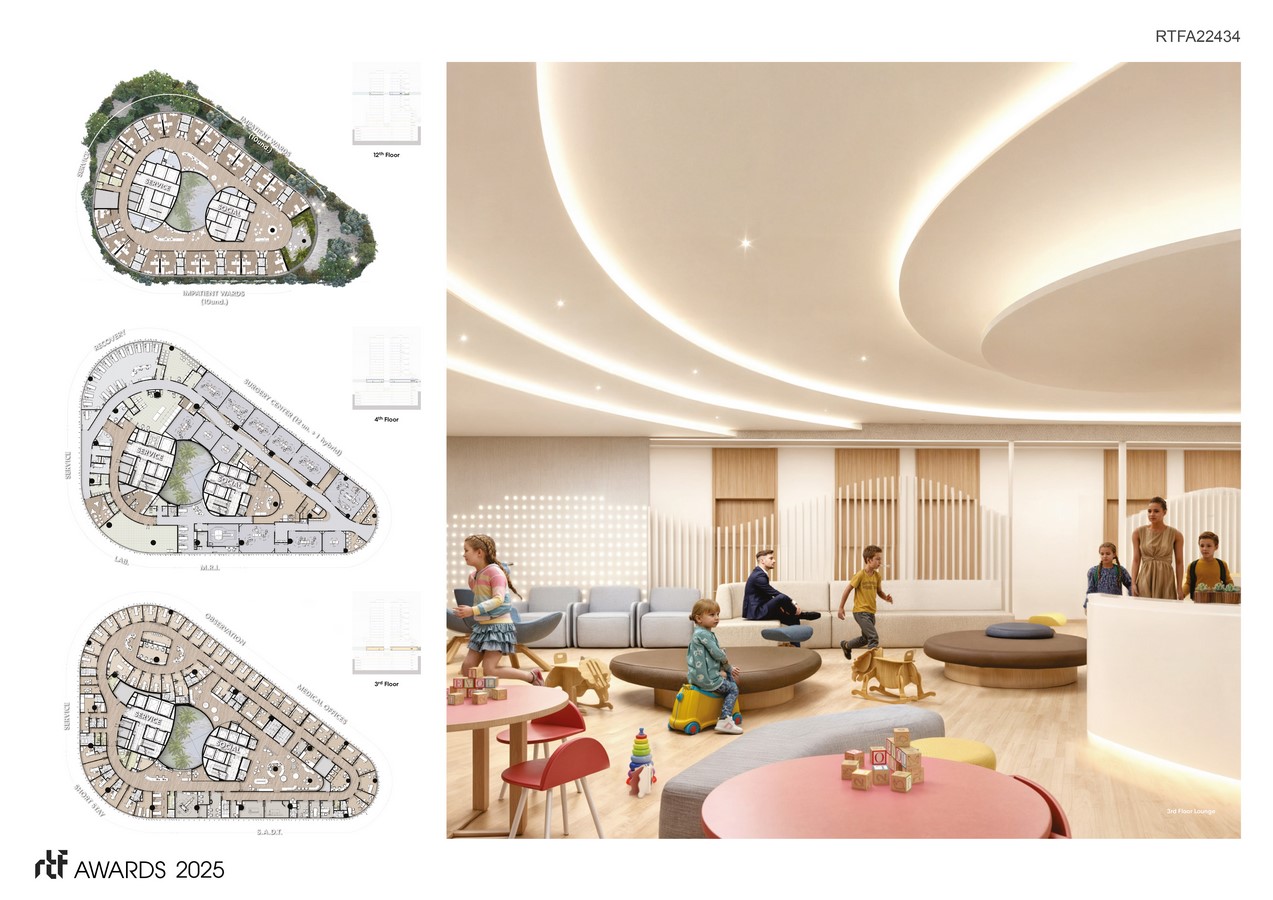
At the entrance, a central atrium cuts through the building vertically, through all the floors, like a tunnel connecting the earth and the sky or a portal to another dimension, stimulating imagination. Its rounded shape also refers to observing the stars through a spyglass or telescope, highlighting the importance of contemplation and intensifying the connection with nature.
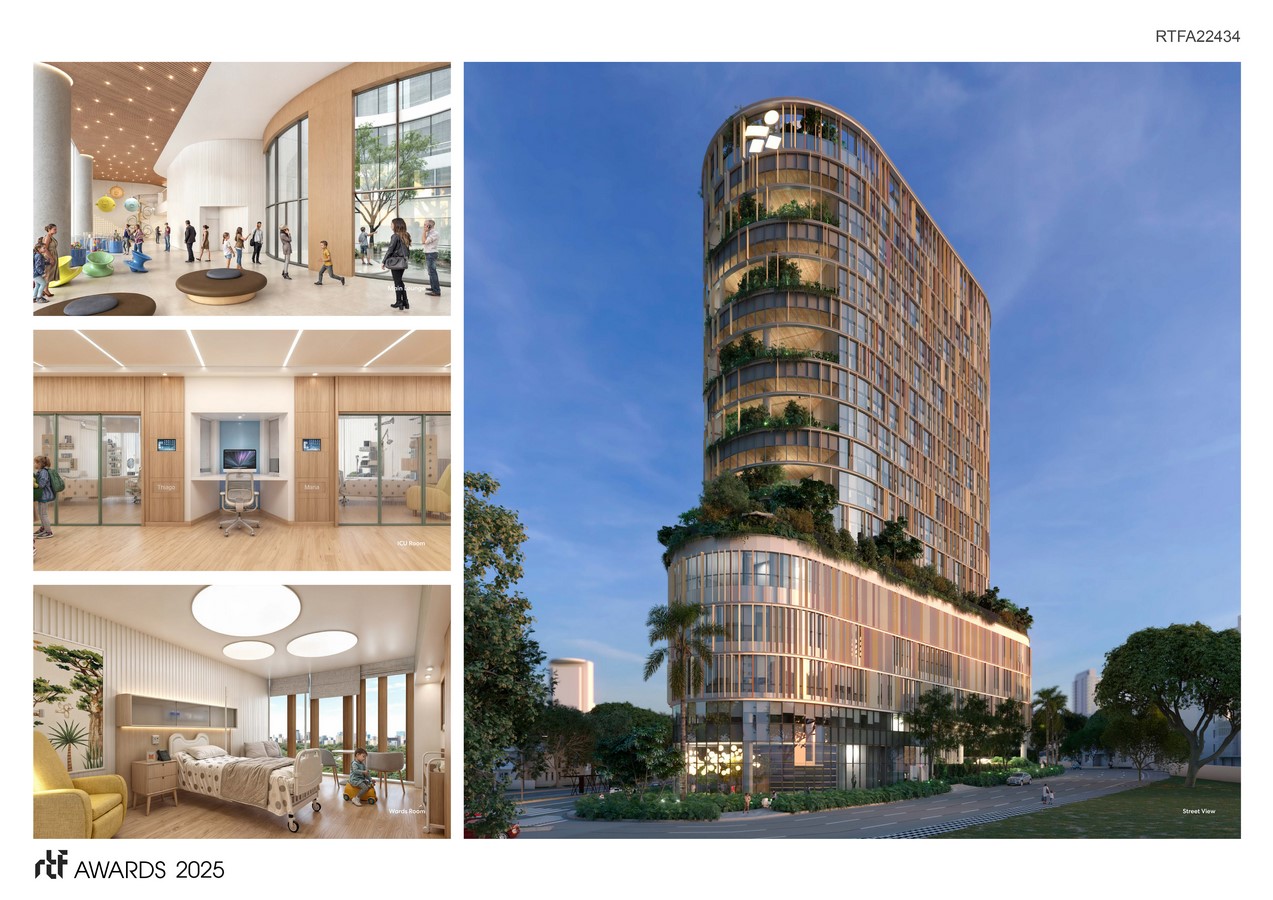
A mobile at the top of the tunnel plays a similar role. Its organic shapes, light tones and different height positions give room for imagination: it can look like a cloud forming, rain falling or even a small waterfall reflecting the sun’s brightness in gentle movements. These features provide abundant natural light and act assertively in the integration with the external landscape. They also follow the precepts of humanized design, which mark the entire project, from the choice of coverings to the use of playful elements in different scales.

