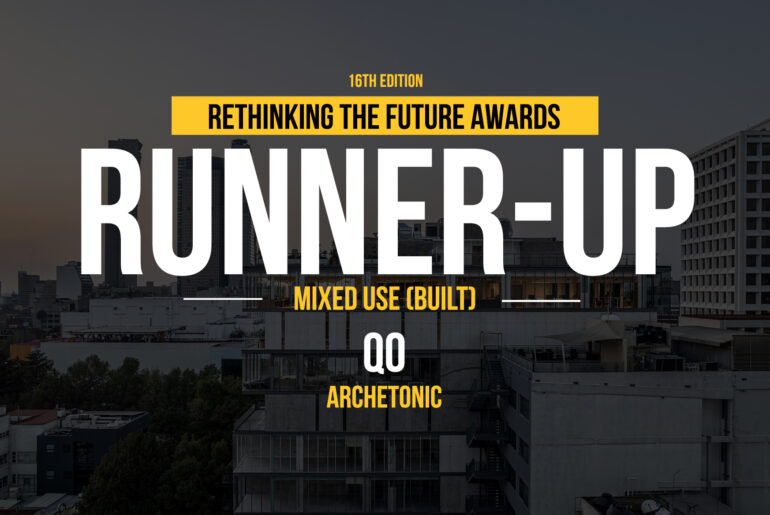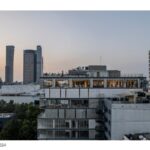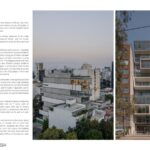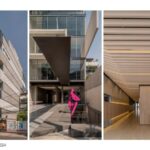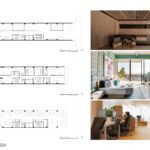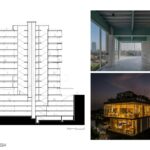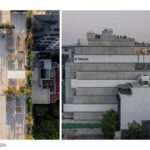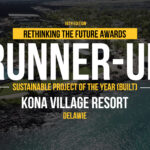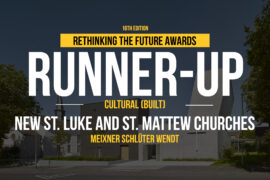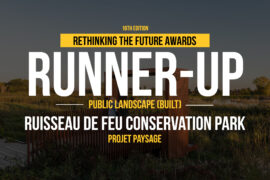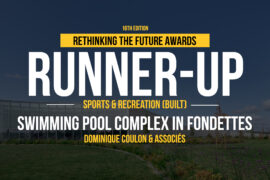QO is a building that connects two streets in Mexico City, from side to side of an urban block with intense activity. Its location is truly fortunate, just a few meters from vibrant neighborhoods and vast green recreational areas.
Rethinking The Future Awards 2024
Third Award | Mixed Use (Built)
Project Name: QO
Category:Mixed Use (Built)
Studio Name: ARCHETONIC
Design Team:
Architectural project: Jacobo Micha Mizrahi + Alan Micha Balas + Jaime Micha Balas
Collaborators: Jessica Steiner Durán, Alfredo Muñoz Jiménez, Ernesto Rossell Zanotelli, Alejandro Rabiela Salinas.
Area: 8731 sqm
Year: 2023
Location: Mexico City
Consultants:
Structural engineering: Montes de Oca, Ingenieros consultores
Installations: INRASA SA de CV
Photography Credits: Andres Cedillo, Arturo Arrieta, Marcelo Rodríguez
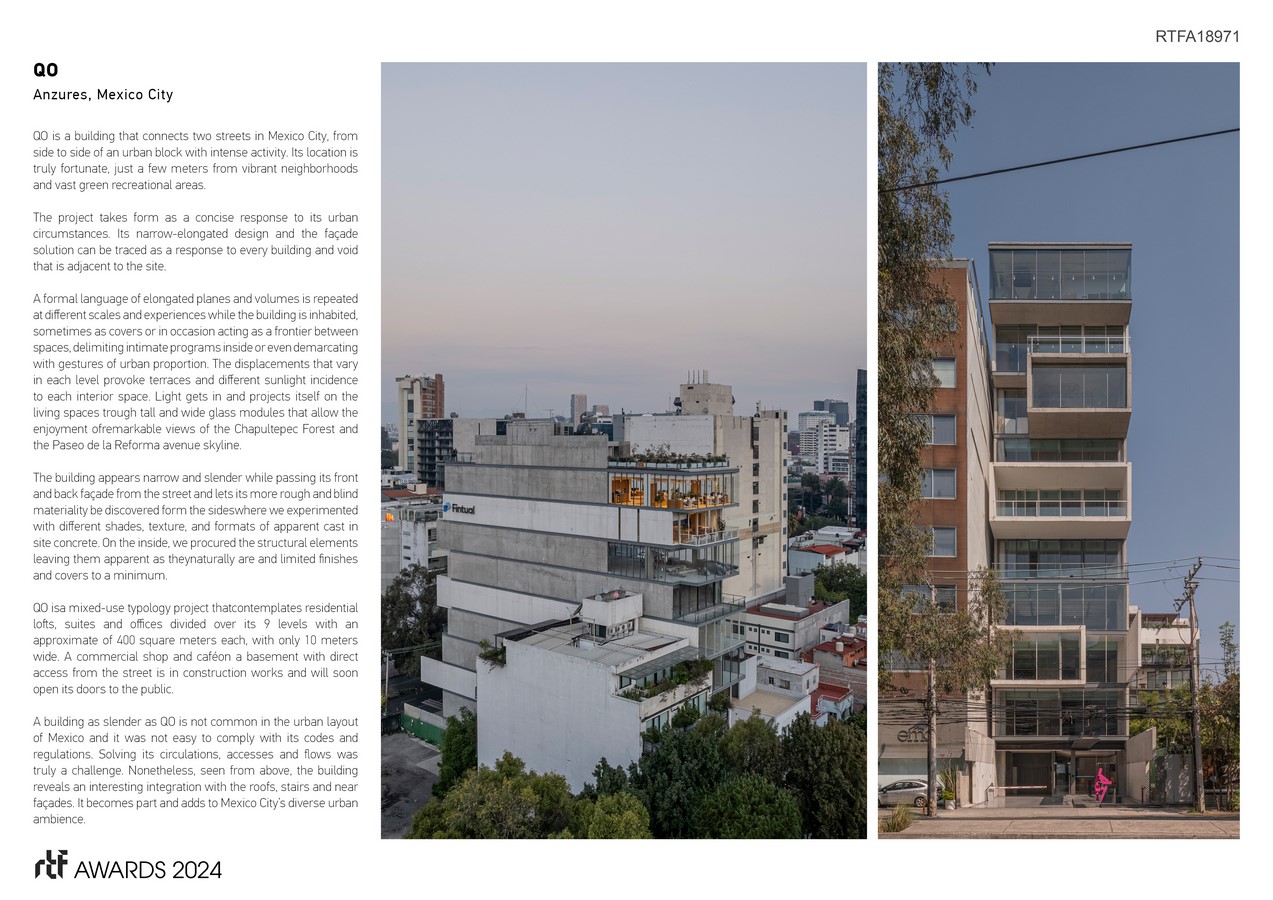
The project takes form as a concise response to its urban circumstances. Its narrow-elongated design and the façade solution can be traced as a response to every building and void that is adjacent to the site.
A formal language of elongated planes and volumes is repeated at different scales and experiences while the building is inhabited, sometimes as covers or in occasion acting as a frontier between spaces, delimiting intimate programs inside or even demarcating with gestures of urban proportion. The displacements that vary in each level provoke terraces and different sunlight incidence to each interior space. Light gets in and projects itself on the living spaces trough tall and wide glass modules that allow the enjoyment of remarkable views of the Chapultepec Forest and the Paseo de la Reforma avenue skyline.
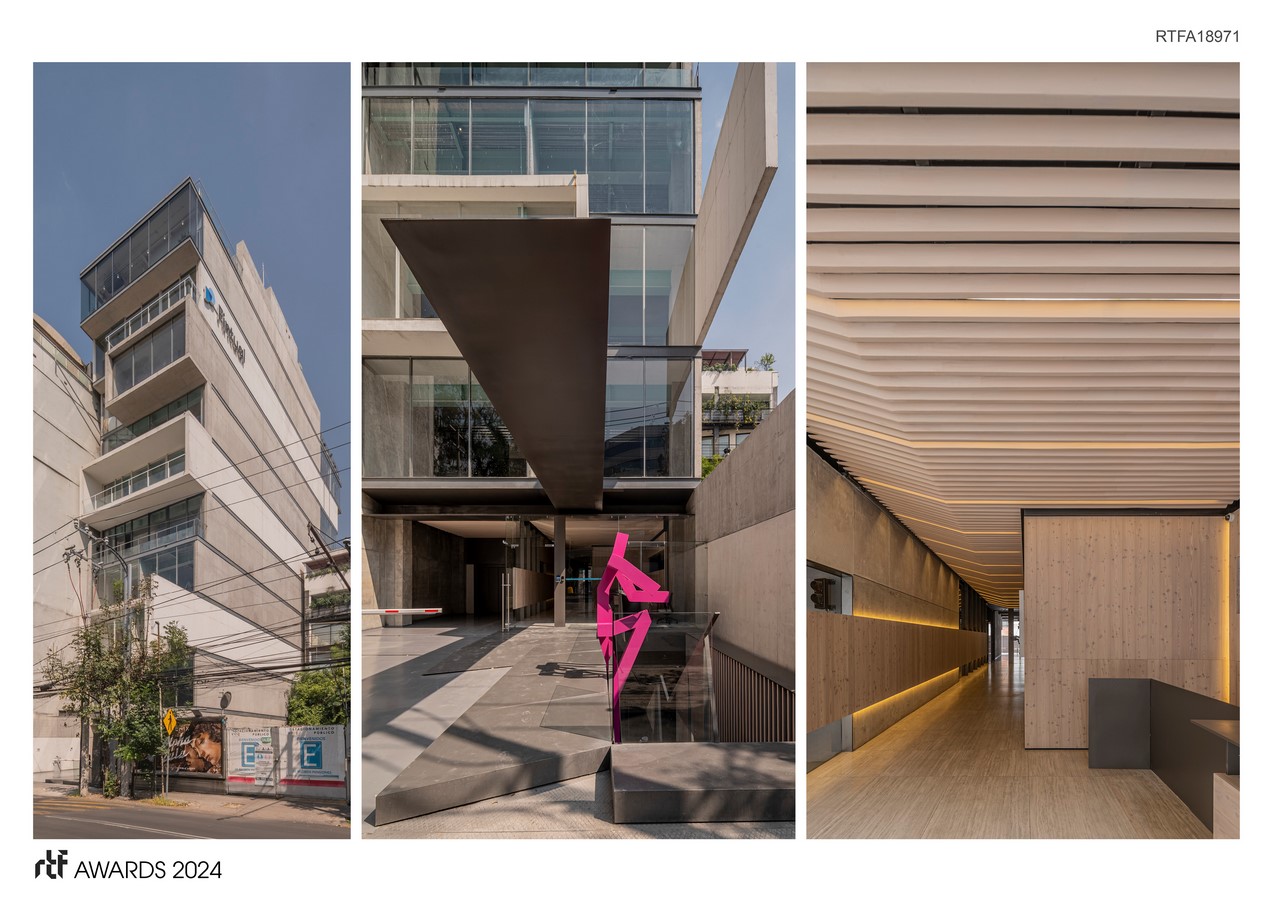
The building appears narrow and slender while passing its front and back façade from the street and lets its more rough and blind materiality be discovered form the sides where we experimented with different shades, texture, and formats of apparent cast in site concrete. On the inside, we procured the structural elements leaving them apparent as they naturally are and limited finishes and covers to a minimum.
QO is a mixed-use typology project that contemplates residential lofts, suites and offices divided over its 9 levels with an approximate of 400 square meters each, with only 10 meters wide. A commercial shop and café on a basement with direct access from the street is in construction works and will soon open its doors to the public.
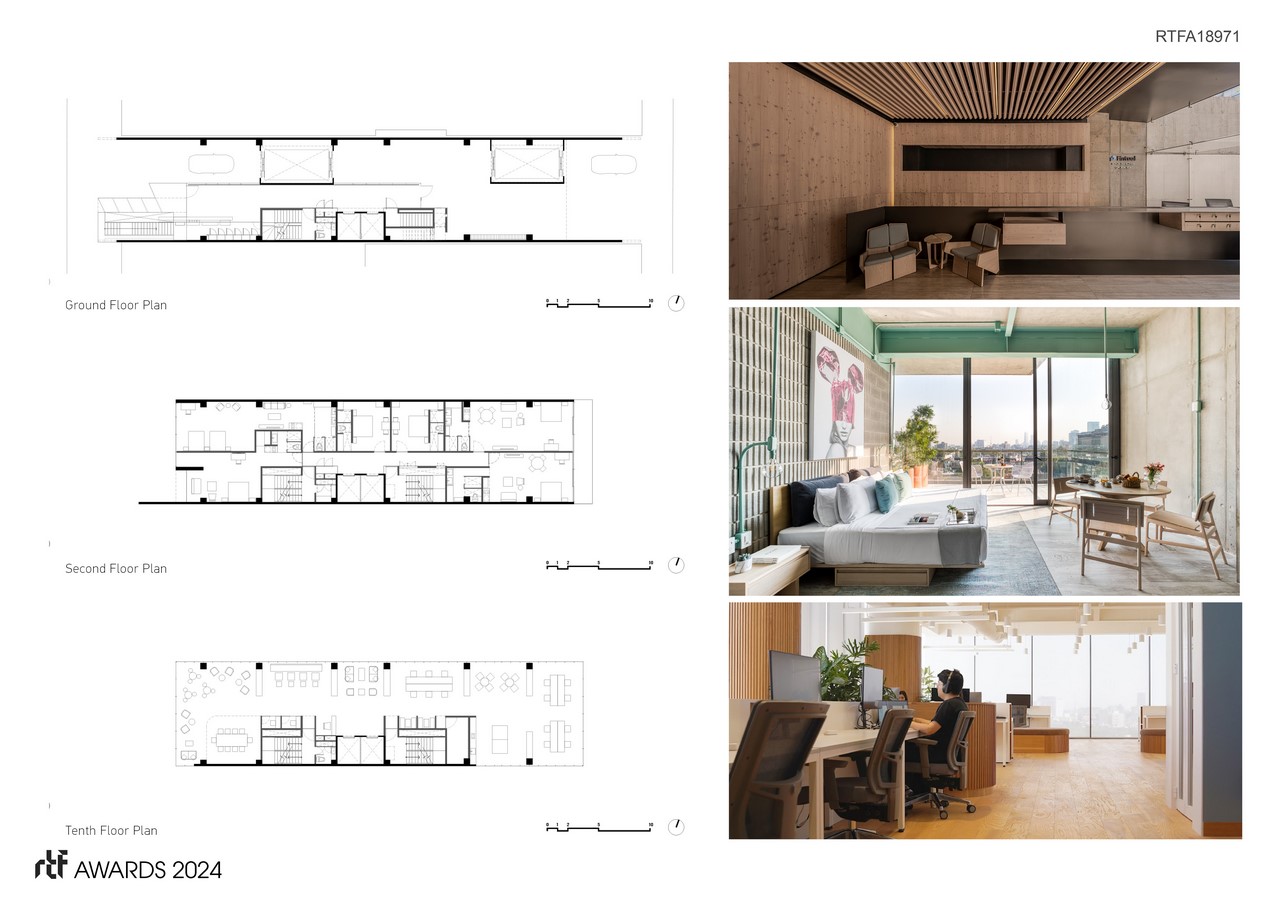
A building as slender as QO is not common in the urban layout of Mexico and it was not easy to comply with its codes and regulations. Solving its circulations, accesses and flows was truly a challenge. Nonetheless, seen from above, the building reveals an interesting integration with the roofs, stairs and near façades. It becomes part and adds to Mexico City’s diverse urban ambience.

