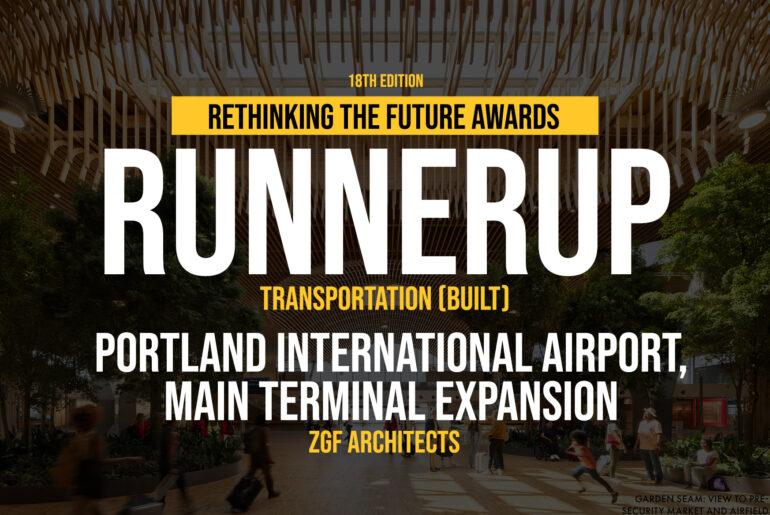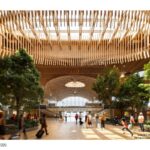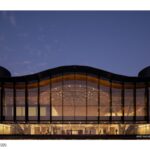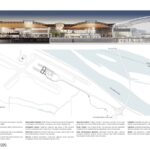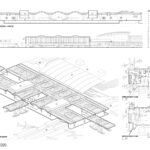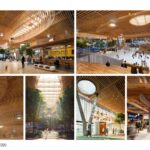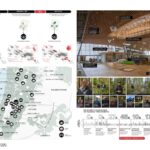Inspired by a walk in the forest, the Main Terminal Expansion modernizes Portland International Airport (PDX) and creates a new gateway to the Pacific Northwest that embraces the region’s environment and industry.
Rethinking The Future Awards 2025
Second Award | Transportation (Built)
Project Name: Portland International Airport, Main Terminal Expansion
Category: Transportation (Built)
Studio Name: ZGF Architects
Design Team: See full list below.
Area: 1,000,000 ft2 (92,903 m2)
Year: 2024
Location: Portland, Oregon
Consultants: See full list below.
Photography Credits: Ema Peter, Dror Baldinger
Render Credits: N/A
Other Credits:
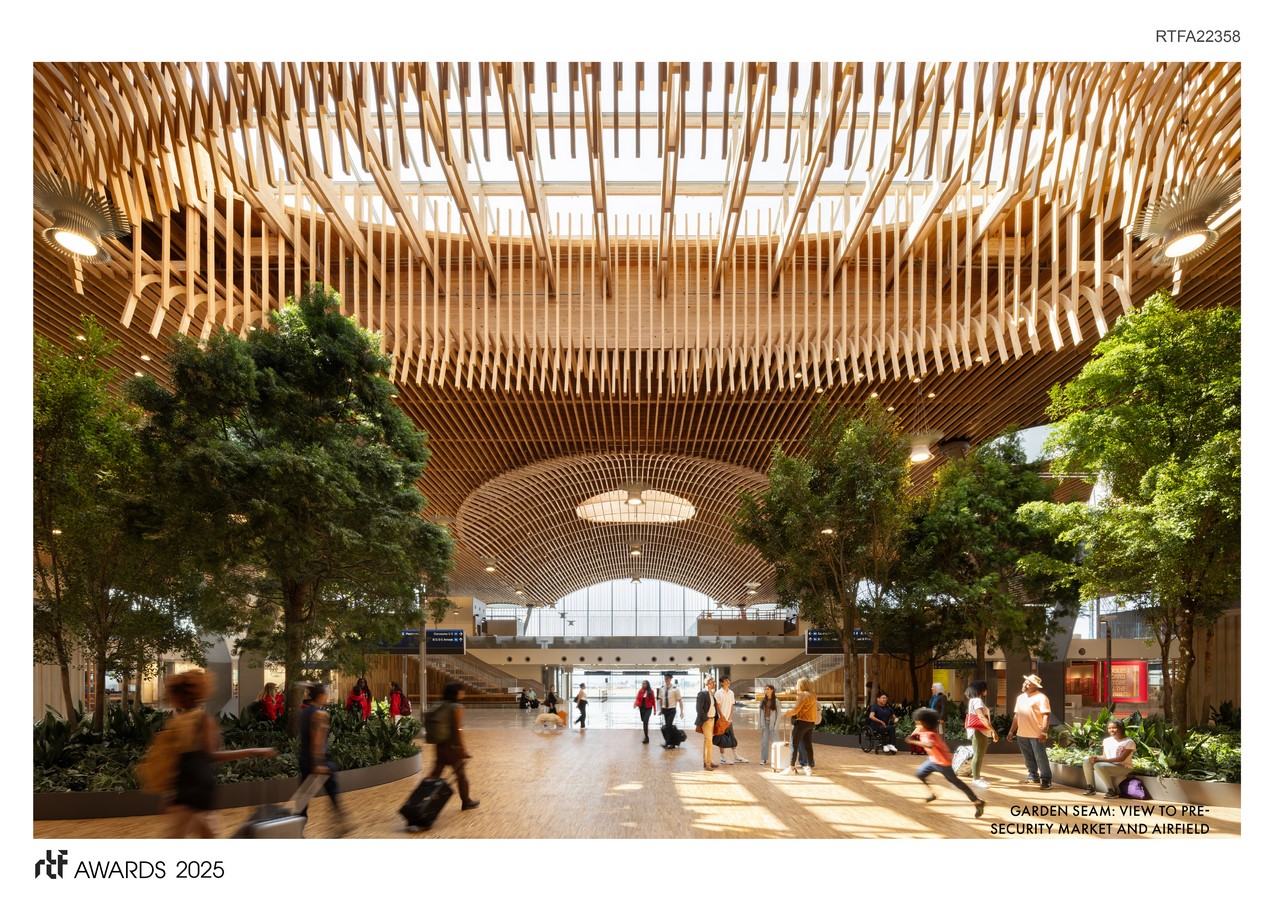
The undulating mass timber roof celebrates Oregon’s past and future forest product innovations, using wood sourced locally from landowners and mills within a 300-mile radius of the airport. These suppliers included wood from small landowners, tribal lands, and community forests practicing sustainable forestry. Upon arrival, travelers can enjoy views of the airfield and the surrounding forested landscape, complemented by interior finishes that reflect Oregon’s natural beauty, making it clear exactly where you have landed.
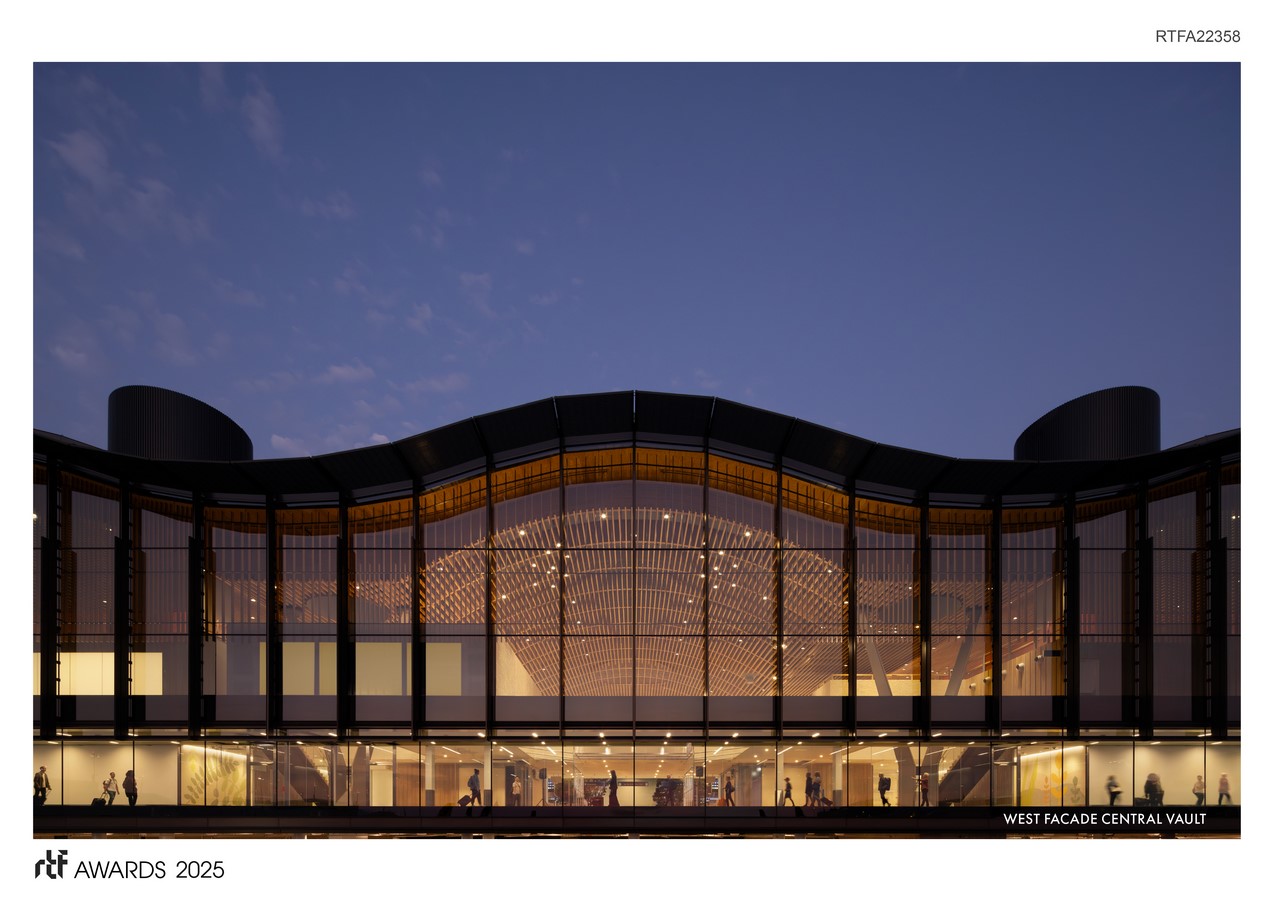
Historically, PDX has cultivated a positive passenger experience by incorporating natural elements such as wood, plants, and daylight into its terminal design. The new interior environment reaffirms this commitment by applying the concept of biophilia to design a more calming and comfortable experience for travelers while also reducing the stress associated with air travel. As a result, nearly every corner of the terminal features wood finishes, daylight, and verdant landscaping, evoking the sense of wandering through a forest. This design also serves as a wayfinding tool, guiding passengers from ticketing through security to their gates.
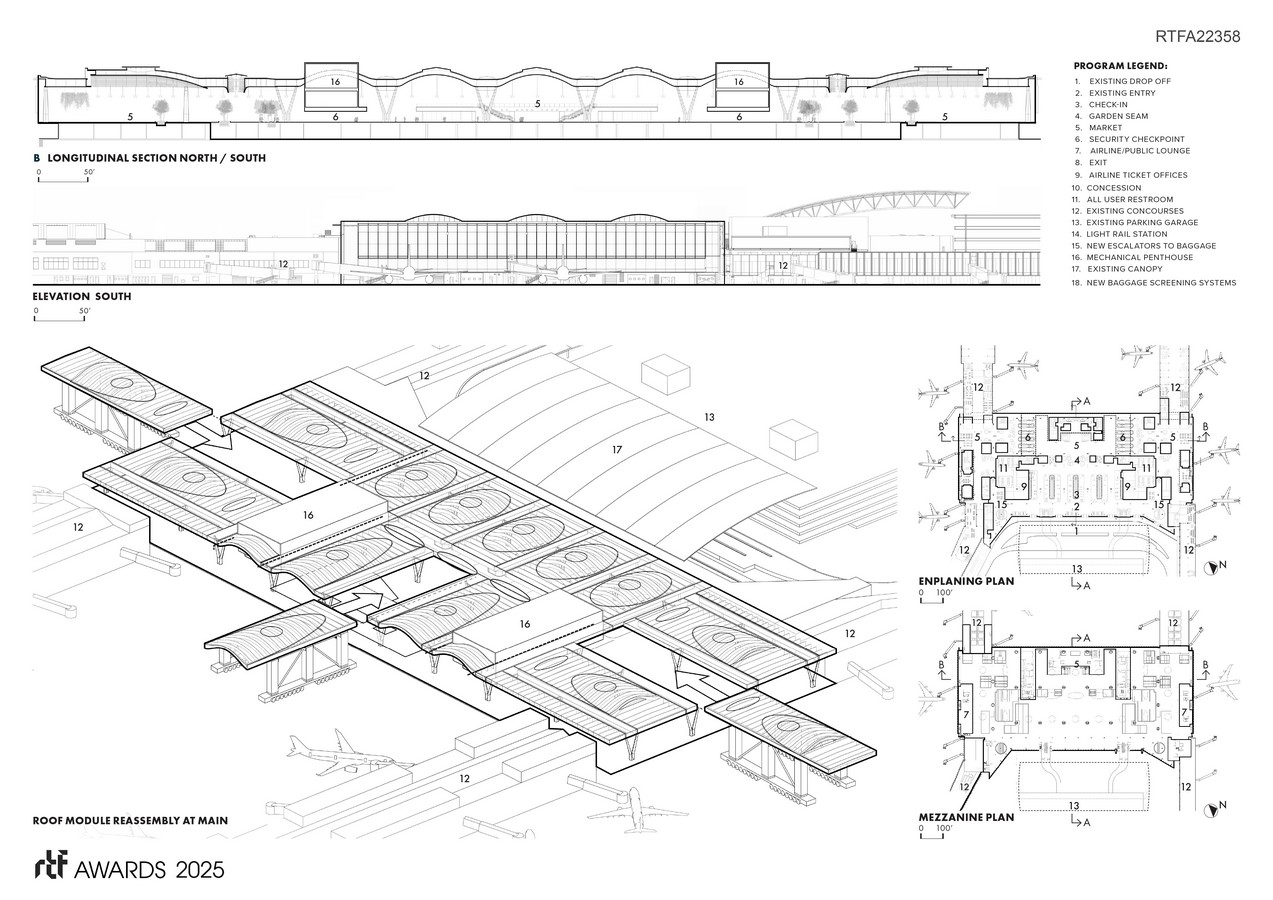
Taking cues from Portland’s unique short city blocks, parks, and pedestrian-friendly streets, the design team reimagined Portland’s urban fabric inside the terminal as a “series of rooms” under one timber roof. The smaller-scale architecture reinforces a walkable neighborhood-like feel and invites travelers to linger by locating seating options along terrazzo, wood, and carpet circulation paths lined with trees and planters.
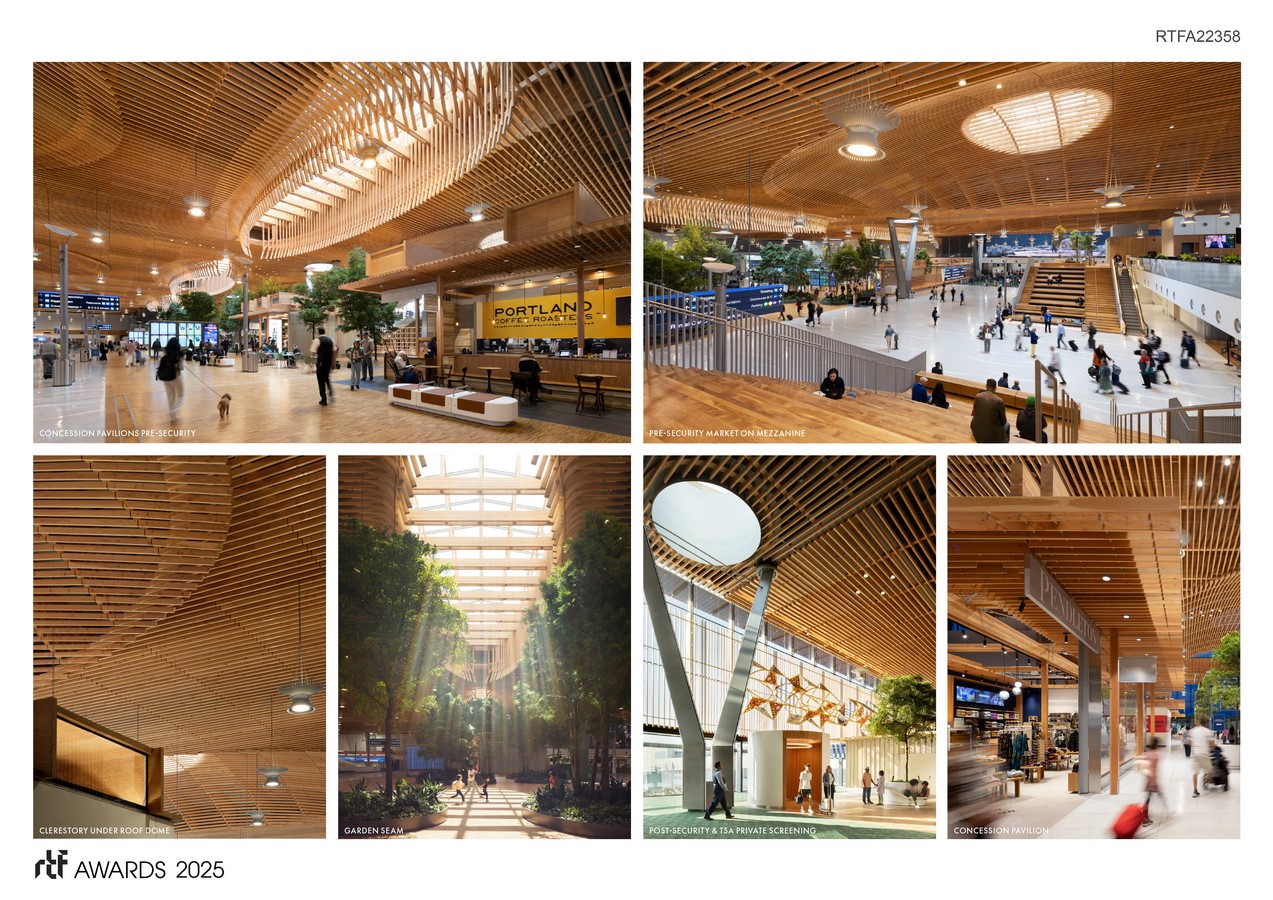
The reconfigured and expanded ticket hall improves passenger navigation and streamlines the check-in process. A central, tree-lined threshold directly after ticketing provides a forest-like experience with dappled daylight calming passengers walking to the TSA security checkpoints and departure gates. Marketplaces throughout PDX offer regional goods and dining for all. The pre-security marketplace features stadium seating and offers 30% of PDX’s total concessions, a feature almost unheard of at other U.S. airports. The remaining 70% of PDX concessions are post-security. Retail concessions were designed as a “kit of parts” with plug-and-play utilities for ease of installation, configuration flexibility, and brand expression.
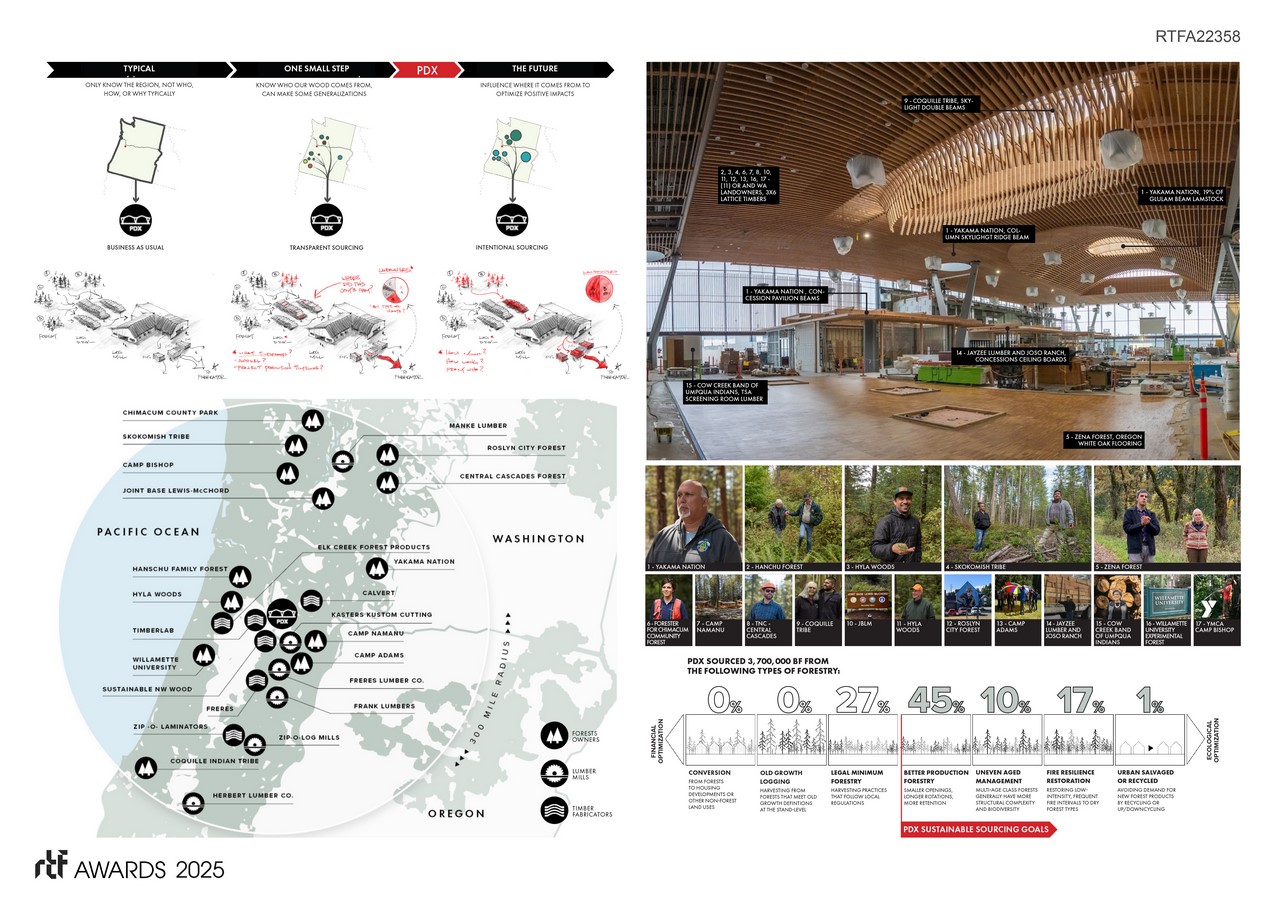
PDX is the first major U.S. airport with a mass timber roof. The project team chose mass timber for several reasons, including cost-effectiveness, constructability, sustainability, and celebrating Oregon’s innovative timber industry. The terminal’s new lighting strategy maximizes daylight harvesting by featuring 49 skylights that illuminate 60% of the terminal with daylight filtered through the timber overstory and is supplemented by custom hanging light fixtures. The mass timber roof is made from 3.5 million board feet of wood, utilizing three different wood products: mass plywood panels for the roof diaphragm, glulam beams, and 3×6 timbers for the lattice. The terminal’s seismic resiliency is enhanced by connecting the 18-million-lb, 400,000-sq-ft roof to 34 Y-shaped columns via seismic isolators on top. The wood-sourcing strategy supported local economies and promoted forestry practices that protect Oregon’s natural resources.

