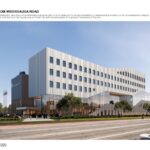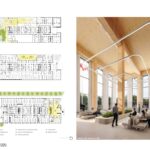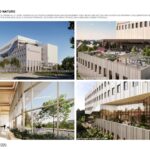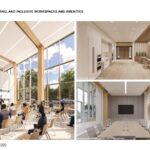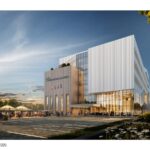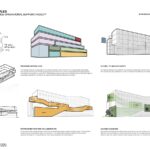DIALOG is leading the design of the Peel Regional Police Operational Support Facility (OSF), a transformative project that redefines public safety infrastructure and supports Peel Regional Police’s commitment to one of Canada’s most diverse and rapidly growing communities. Located at 8100 Mississauga Road in Brampton, Ontario, this state-of-the-art facility showcases architectural innovation, a human-focused workplace, and a deep commitment to sustainability, aligning with the Region of Peel’s net-zero carbon goals
Rethinking The Future Awards 2025
Second Award | Office Building (Concept)
Project Name: Peel Regional Office Operational Support Facility
Category: Office Building (Concept)
Studio Name: DIALOG
Design Team: Anthony Fieldman, Juan Carlos Portuese, Chen Cohen
Area: 205,000 square feet
Year: 2028
Location: Brampton, Ontario, Canada
Render Credits: Artificiel
Other Credits: N/A

Spanning 200,000 square feet, the OSF consolidates key bureaus under one roof, including Communication Services, IT Services with an advanced Data Centre, Community Safety and Wellbeing, Road Safety Services, and Records Services. Designed for 24/7 operations, the facility enhances Peel Regional Police’s capacity to deliver responsive, integrated, and forward-thinking public safety services. At the heart of the building is a next-generation 9-1-1 Call Centre, supported by Real-Time and Emergency Operations Centres that significantly elevate the Region’s emergency response and coordination capabilities.

The OSF is more than a high-performance facility—it is a people-centered workplace that prioritizes health, collaboration, and wellness. A defining feature of the design is a series of indoor collaboration gardens that span multiple floors, acting as green communal zones that offer moments of respite and encourage interdepartmental connection. This vibrant ribbon of landscape, visible behind a continuous band of glass, symbolizes the OSF’s commitment to connectivity, care, and openness.

Architecturally, the building is defined by a high-performance envelope clad in elegantly curved terracotta—an environmentally responsible material with low embodied carbon. The façade responds to the sun’s movement throughout the day, creating soft shadows and a dynamic visual rhythm.
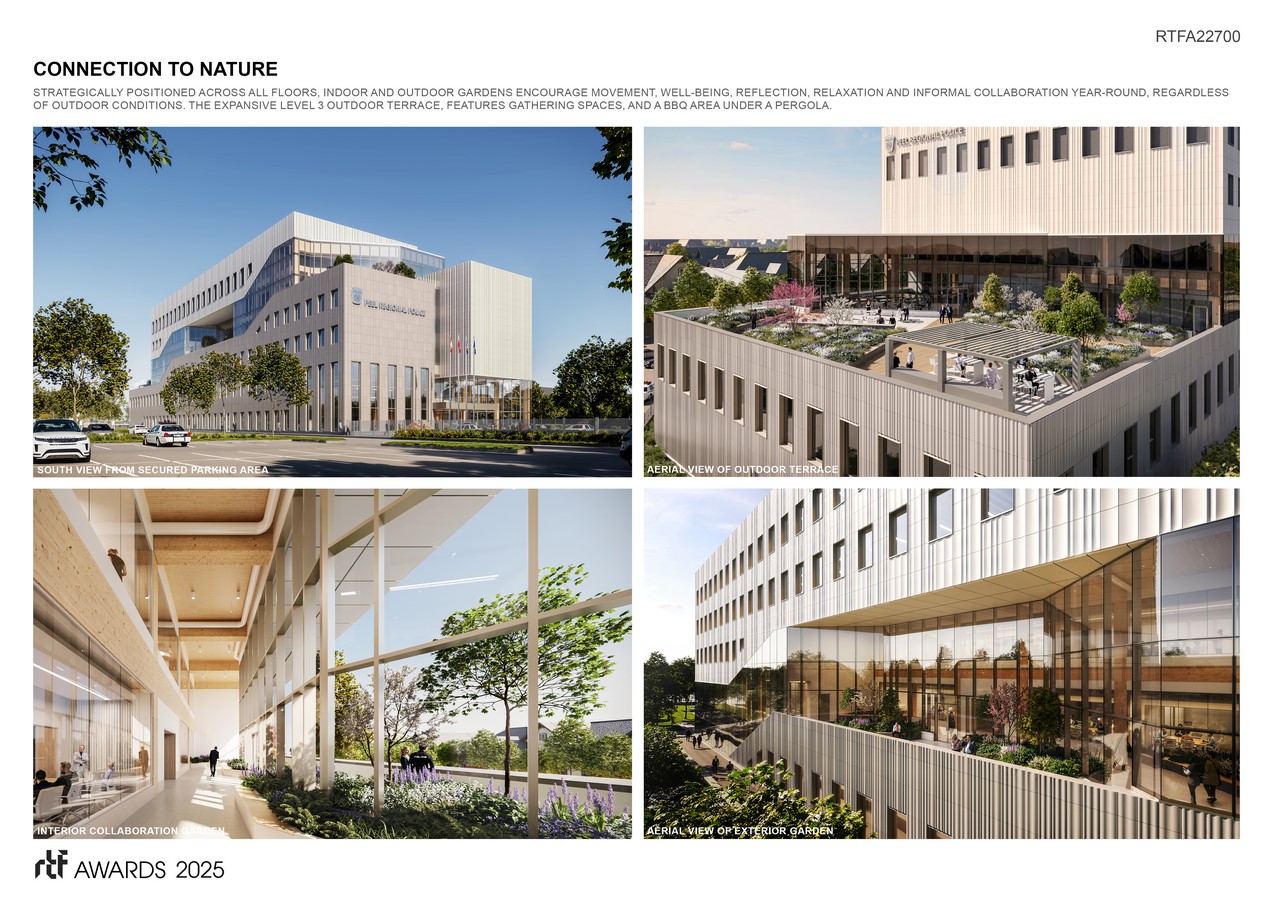
The structure incorporates mass timber construction for both aesthetic warmth and environmental performance, along with post-disaster resiliency features. Additional sustainability measures include photovoltaic panels, heat pump systems, and robust on-site backup mechanical and electrical infrastructure. The surrounding site furthers this forward-thinking approach, offering secure staff parking, electric vehicle charging stations, and a dedicated fleet fueling station—improving operational efficiency while supporting the transition to a low-carbon future.

Inclusivity and accessibility are embedded into every aspect of the design. The OSF features all-gender washrooms, universal locker rooms, a prayer room with ablution, lactation areas, and quiet rooms for rest and reflection. Inspired by the organic beauty of birch forests, the interiors use natural materials, warm tones, and generous daylight to create calm, restorative spaces that support focus and well-being.

More than an administrative building, the Peel Regional Police Operational Support Facility is a bold and future-ready civic landmark. With its focus on innovation, sustainability, and human-centered design, the OSF sets a new benchmark for public safety facilities in Canada. It is a place where officers and staff thrive, collaboration flourishes, and the future of public safety and workplace is shaped—an enduring symbol of resilience, trust, and progress.


