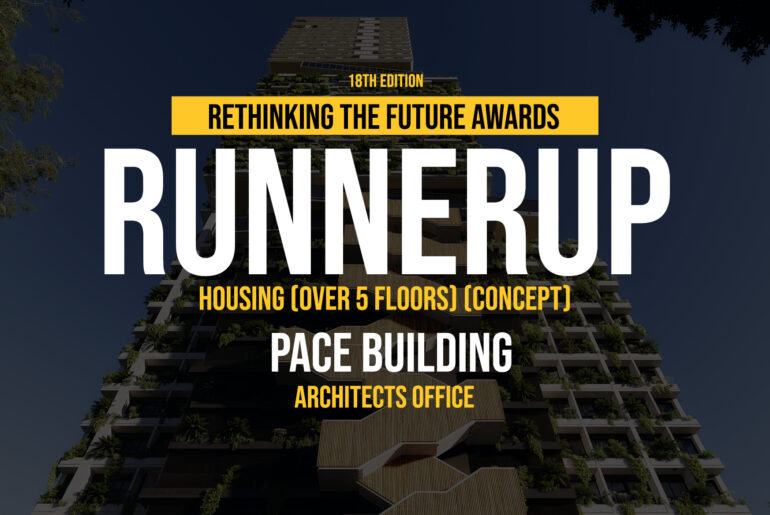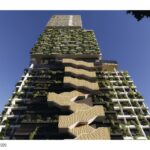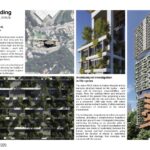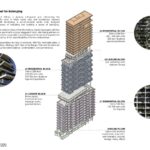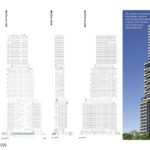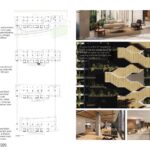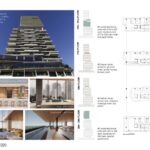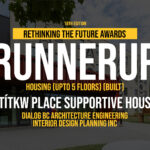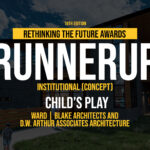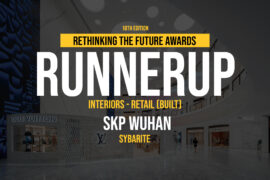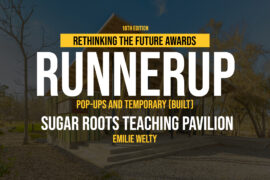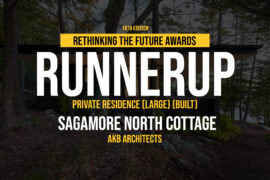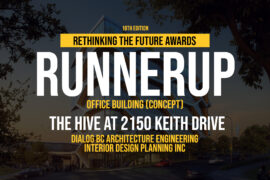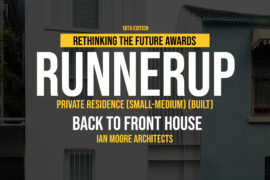The PACE building, with architecture and interiors designed by ARCHITECTS OFFICE for the developer AG7, is located in Curitiba, Paraná, Brazil.
Rethinking The Future Awards 2025
Second Award | Housing (over 5 floors) (Concept)
Project Name: PACE Building
Category: Housing (over 5 floors) (Concept)
Studio Name: ARCHITECTS OFFICE
Design Team: Greg Bousquet + Andrea Bagniewsky, Bernardo Ramalho, Bianca Cillo, Carolina Braido, Gianlucca Ricchetti, Gerônimo Palarino, Graziela Ruffinelli, Guilherme Fiorotto, Ícaro Epifânio, Joice Lima, João Vieira, Lucas Duarte, Luana Amorim, Marcelo Checchia, Marcelo Fava, Maria Eugênia Gorga, Rafael Igayara, Raphael Amaral, Raone Tomazelli, Renata Cupini, Renata Ribeiro, Rodrigo Poli, Thiago Buccieri, Wynie António.
Area: Plot area: 5,538 sqm | Built area: 27,724 sqm
Year: 2021
Location: Ecoville neighborhood, Curitiba – PR, Brasil
Consultants: –
Photography Credits: –
Render Credits: Thiago Buccieri, Marcelo Checchia
Other Credits: –
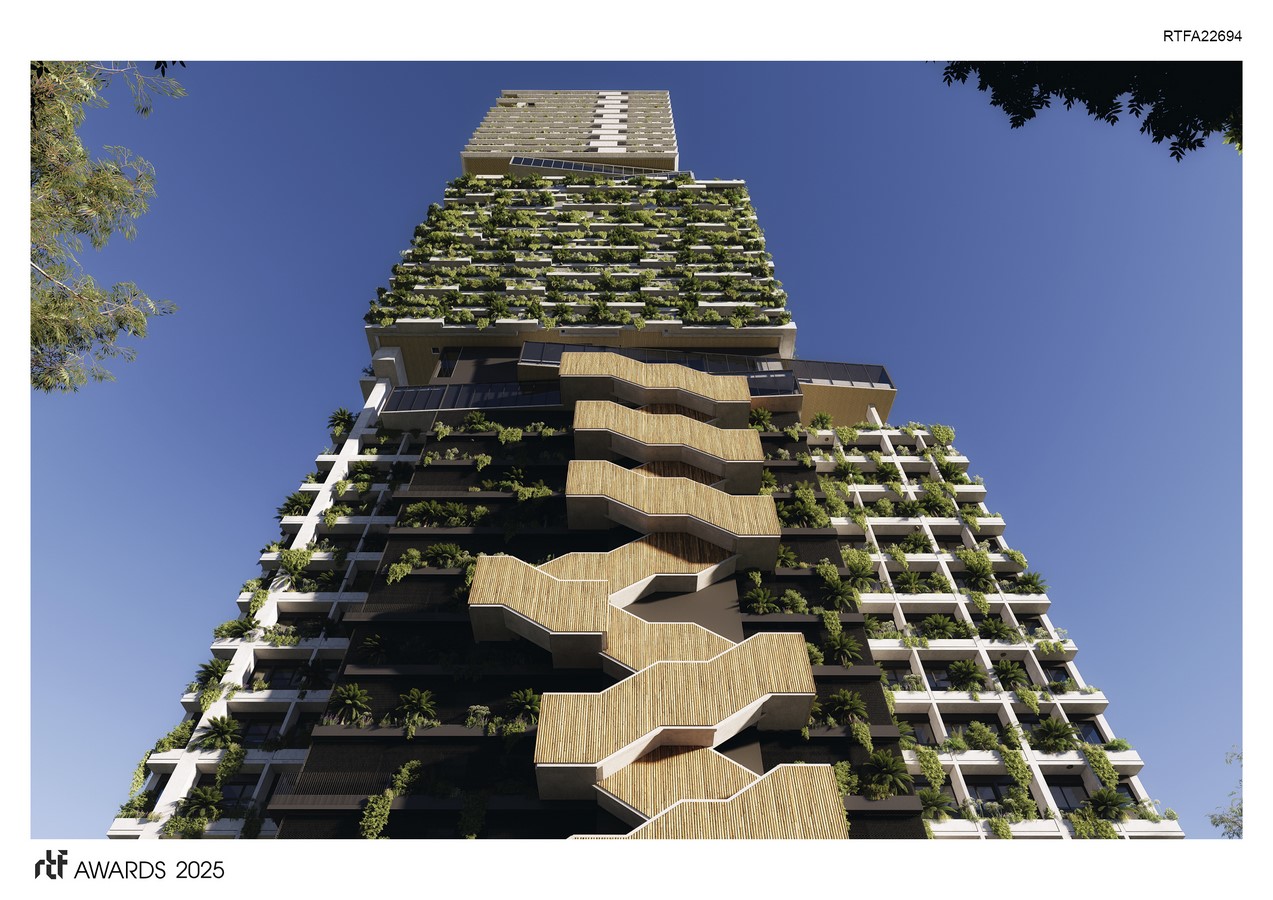
This vertical architectural work interprets, through its form, the language of rites and transformations. Standing 160 meters tall and structured into three stacked volumes—each with its own distinct aesthetic and program—the building reveals the different phases of life through a visual journey that invites reflection on the evolution of human experience. Its volumetric composition is conceived from a central structural core, enabling cantilevered slabs that create light, organic façades integrated into the landscape.
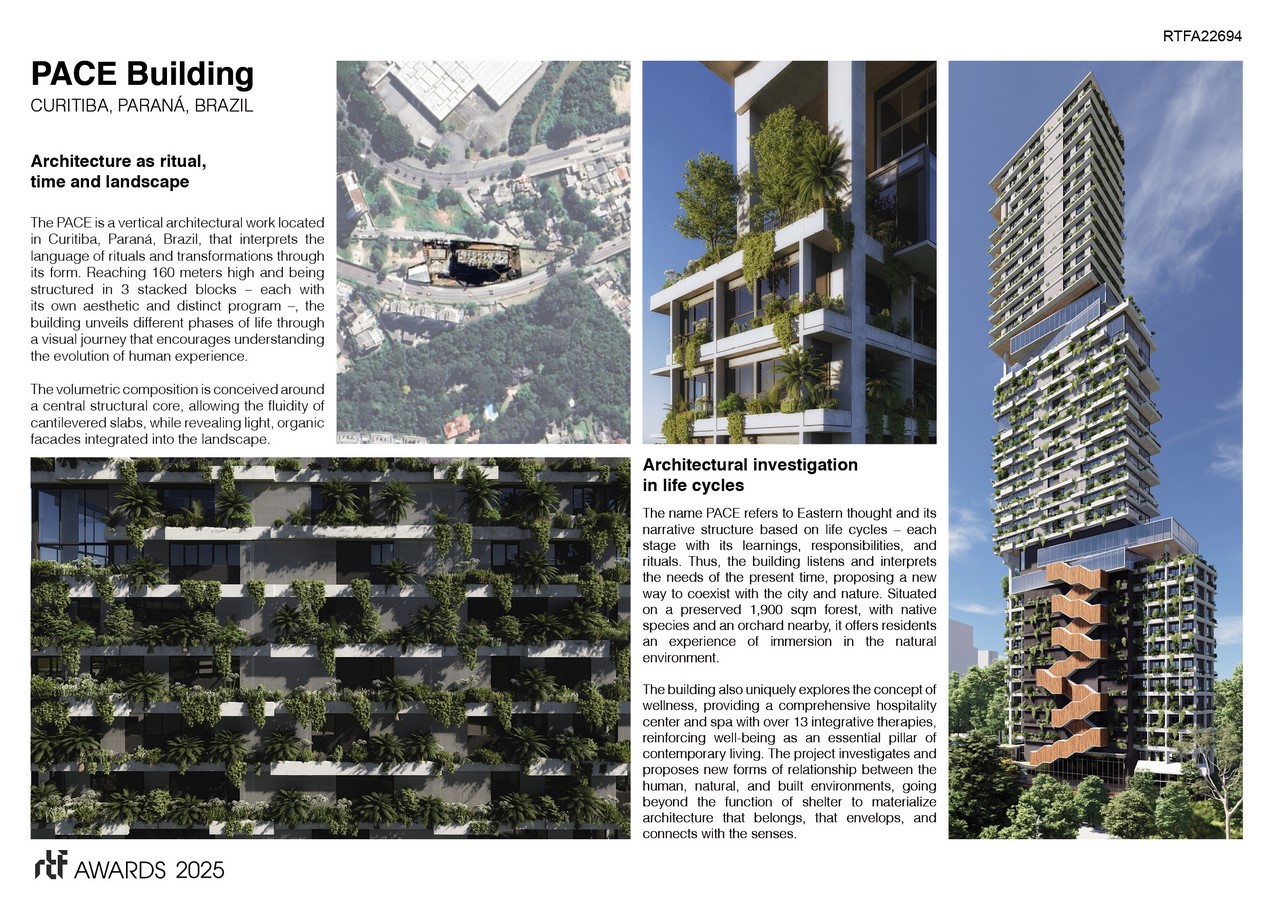
Architecture as a Tool for Belonging
The first volume, closest to the ground, follows a systematic and rigorous orthogonal grid, evoking the beginning of life, when social rules and norms shape identity in development. Extending up to the 12th floor, it houses studio-type units designed for those at the start of their housing journey and search for belonging.
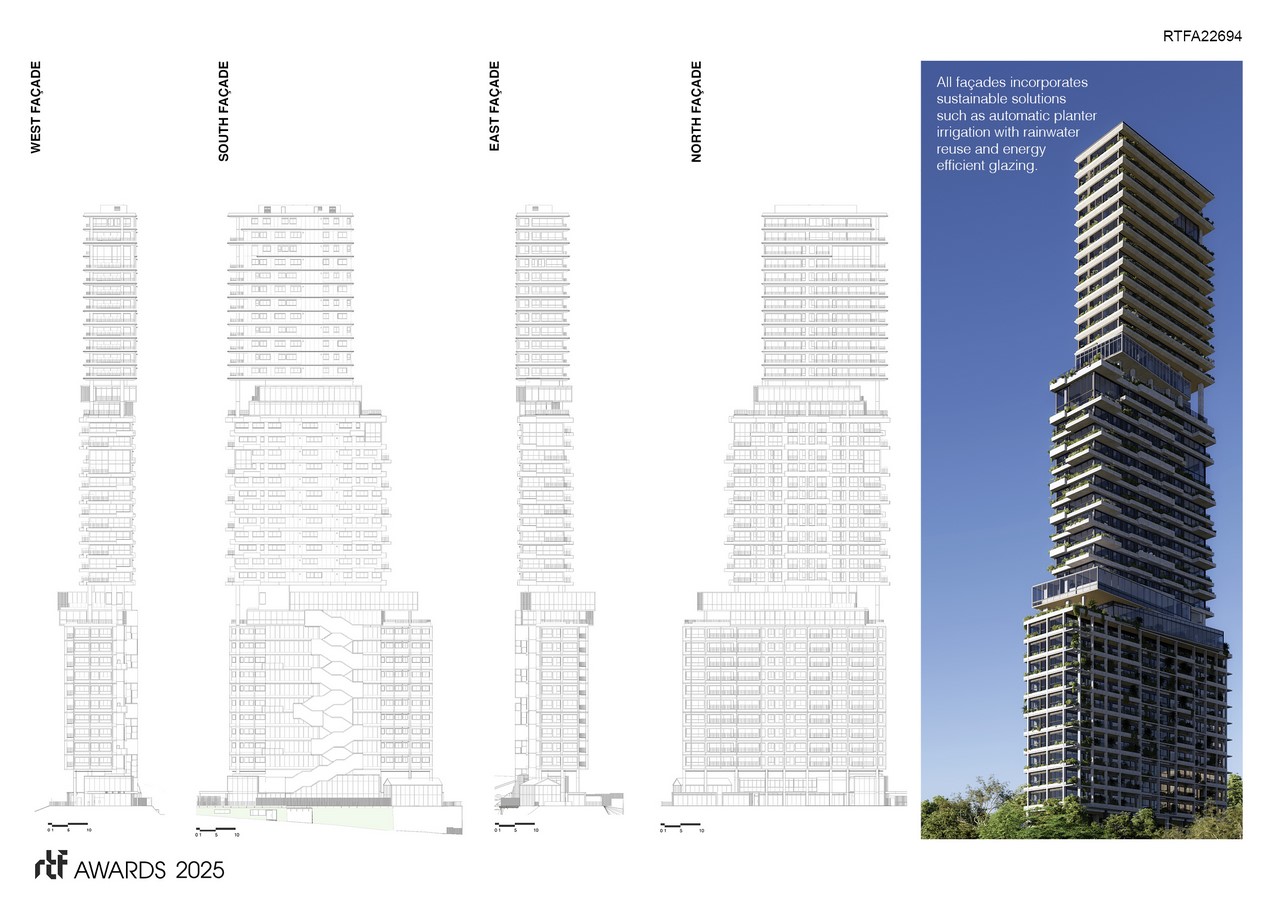
The second block embodies the creative chaos of transformation: duplex layouts with four suites and apartments with two or three suites are arranged on staggered slabs, with unpredictable forms that reflect the complexity and intensity of adult life. Planters, distributed alternately across the façades, create an almost random composition, intertwining architecture and vegetation to evoke a more sensitive reading of the unpredictability of human relationships. This section spans from the 15th to the 26th floor.
At the top, between the 29th and 38th floors, the third volume conveys the notion of plenitude. With flat, minimalist slabs, each floor hosts a single apartment offering 360° views of Barigui Park and the Serra do Mar mountain range – a living experience aimed at balance, contemplation, and permanence. Between the volumes, offset blocks mark symbolic transitions and house spaces for leisure, wellness, and sports, acting as programmatic and temporal passages.
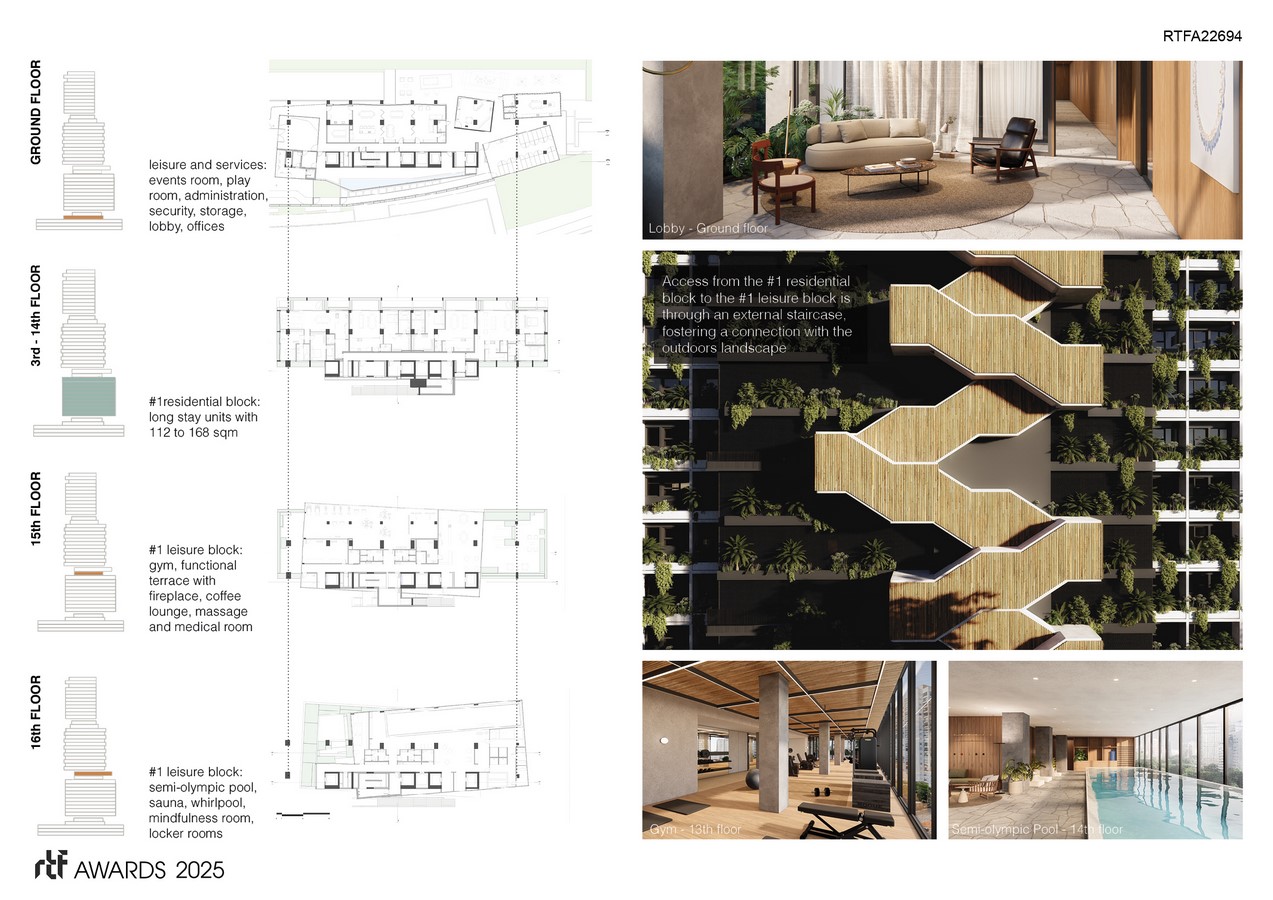
Architectural Investigation of Life Cycles
The name PACE references Eastern philosophy and its narrative structure based on life cycles, each stage marked by learning, responsibility, and rituals. The building listens to and interprets the needs of the present time, proposing a new way of coexisting with the city and nature. It is set atop a preserved 1,900 sqm forest, surrounded by native species and an orchard, offering residents an immersive natural experience.
The building also uniquely explores the concept of wellness, featuring a full hospitality and spa center with over 13 integrative therapies, reinforcing well-being as an essential pillar of contemporary living.
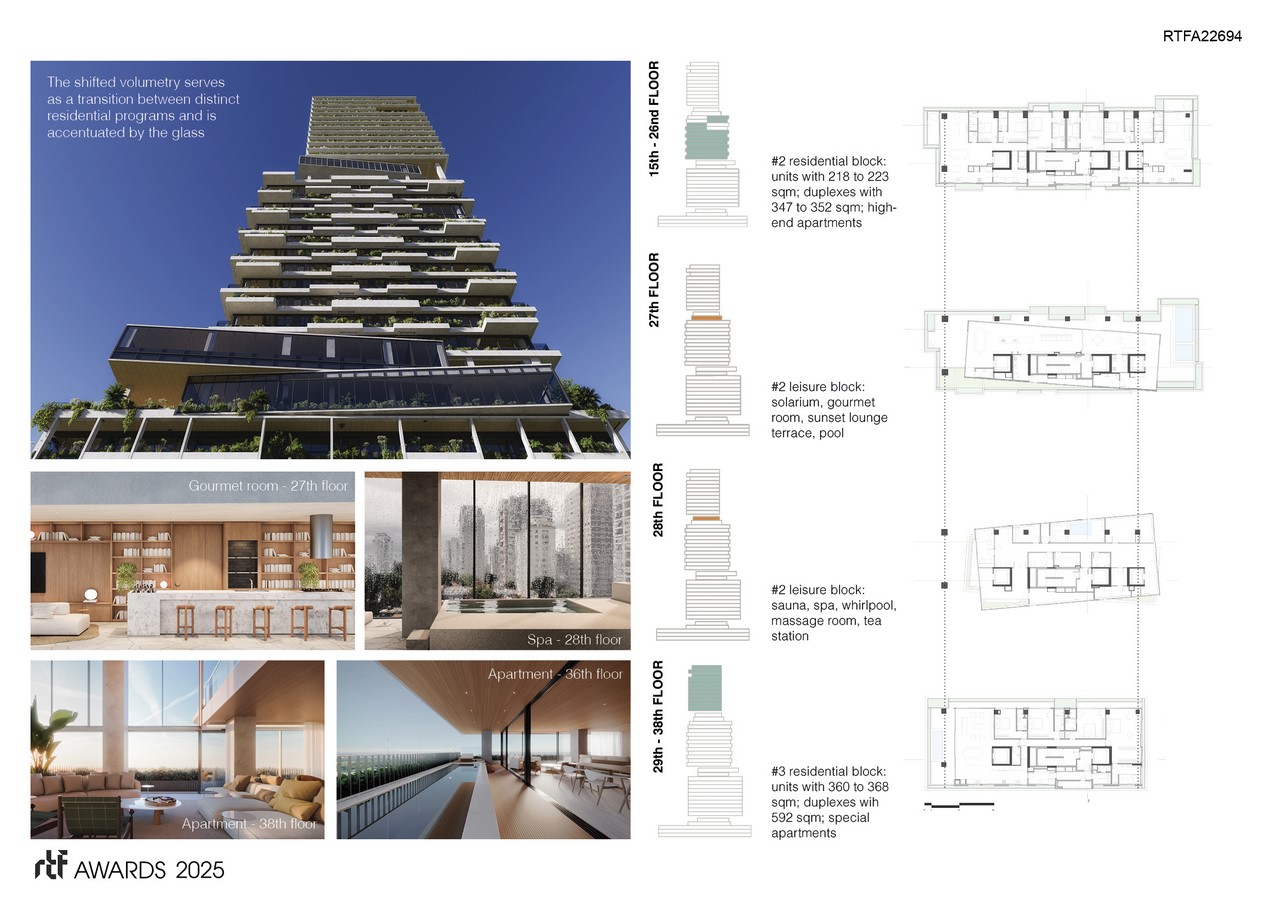
The project investigates and proposes new ways to relate the human, the natural, and the built environment, going beyond the function of shelter to embody an architecture that belongs, engages, and connects with the senses. In this way, PACE reaffirms AO’s commitment to projects that provoke, challenge convention, and reveal new possibilities for urban living.

