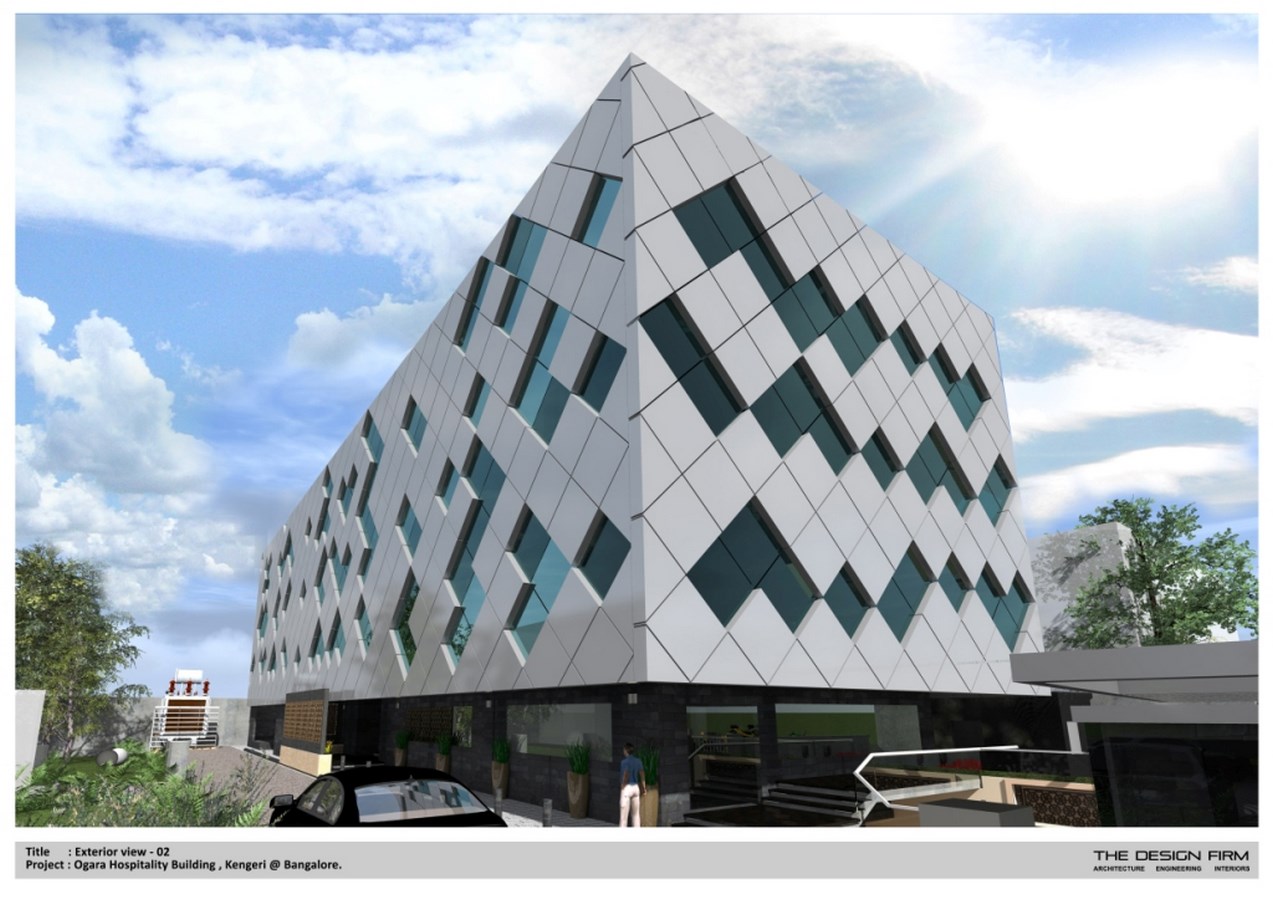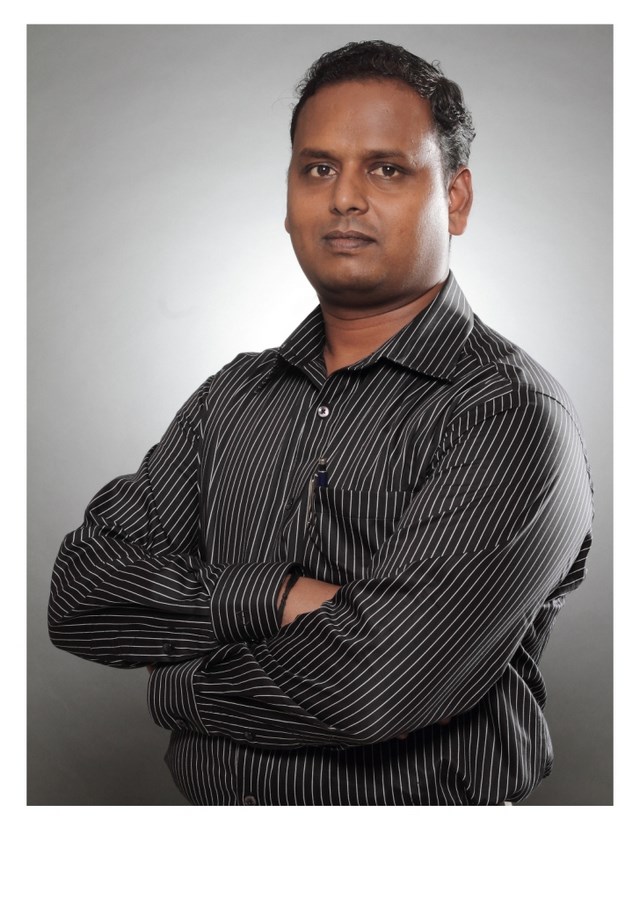The Ogara Hospitality Building located at the busy Highway in Kengeri is designed to catch the eye of the people passing by through its contemporary one of a kind architecture. The massing consists of an elongated cuboid with perpendicular fins to elate the vertical lines. The architecture is designed to foster travel and lifestyle through luxury and economy.
Ogara Hotel Kengeri, Bangalore
Client: M/s Ogara
Gross Area: 40,000 Square feet
Status: In Progress
Cost: INR 20crores

 The interiors consist of Fast-food restaurant, Banquet hall, Fine-Dining restaurant, Roof-Top restaurant, varied rooms and suite rooms. The Fast- Food restaurant is designed to maximize floating crowds with fluidic furniture designs, the fluidity emanating into the false ceiling as well. The Banquet hall on the first floor furnished lavishly is designed to make your next social gathering truly special.
The interiors consist of Fast-food restaurant, Banquet hall, Fine-Dining restaurant, Roof-Top restaurant, varied rooms and suite rooms. The Fast- Food restaurant is designed to maximize floating crowds with fluidic furniture designs, the fluidity emanating into the false ceiling as well. The Banquet hall on the first floor furnished lavishly is designed to make your next social gathering truly special.



With the light partitions accentuated running along the central area of the Fine-Dining restaurant within the mild ceiling lights contemplates an elegant experience. The various types of rooms are furnished lavishly including the suite rooms boasting of a spectacular highway view. The Roof-top Bar & Restaurant designed extravagantly to host various events and themes with its dance floor, music room and dining areas.

K KRUBHA KARAN, DOB: 21. 03. 1978.
PRINCIPAL ARCHITECT, PARTNER: THE DESIGN FIRM
“As long as you stand in your own way, everything else seems to be in your way” Challenges are what makes life interesting: overcoming them is what makes life meaningful. So if you want to achieve some thing in life you must have a challenge ahead of you.
EDUCATION:
- Diploma in Civil Engineering, MEI, Bangalore 1994 to 1997,
- Bachelor of Architecture, Dayanand Sagar Institutes, Bangalore University 1997 to 2002.
After completing bachelor degree, had undergone internship for a period of 6 months with H S Architects under Ar. Hoskere Shankar and Nandini Shankar.
WORK EXPERIENCE:
Worked with Inform Architects under Ar. Kiran Venkatesh from 2003 to 2005, and was involved in various large and small scale projects ranging from residential, interiors, commercial, institutional and industrial. Had traveled to Paris- France and was involved in design conceptualizing and detailing for ‘LOUIS VUITTON’ Showrooms in China.
Krubha Karan established THE DESIGN FIRM in 2005 with partner Sujit Muralidhar. The Design Firm is an innovative Bangalore based Practice which specializes in high quality designs in all range of projects.
His design methodology is dynamic flexible and non prescriptive. His practice culture is energetic, multifaceted, open minded and one that cultivates a desire for the intellectual challenge and problem solving.
AWARDS:
- Has won “iiid Anchor Ave Young Designer Award 2008” for Bangalore Regional Chapter.
- Winner for Retail Space Category in iiid MK Awards 2007 for South Zone.
- Has been nominated for the Residential design large and small category in Better Interiors Excellence Awards 2007.
- Has been awarded Commendation Award for Anchor Ave Award 2010 for Residential Spaces.
- Has won Award for Archi Design Award 2011 for “Young Architect of the Year Award”.
- Has won Award for Archi Design Award 2011 for “Best Private Residence”.
PUBLICATIONS:
Some of his projects have been published in various Design Magazines like Architecture + Design, Inside Outside, Better Interiors, Indian Design and Interiors, and Dream Homes.
He constantly tries to create spaces which generate a good responsive and conducive environment for the inmates in a building. He believes that it is possible to integrate design, contemporary technologies and context as support to good human comfort, the result is remarkable for its simplicity, sense of adequacy and economy.

SUJIT MURALIDHAR, DOB: 10. 08. 1979.
PRINCIPAL ARCHITECT, PARTNER: THE DESIGN FIRM
EDUCATION:
- Bachelor of Architecture, Dayanand Sagar Institutes, Bangalore University 1997 to 2002.
Sujit Muralidhar started The Design Firm in 2005 along with Krubha Karan. Prior to formation of TDF, Sujit worked as a Senior Architect in the office of Dev Bildikar Architects, Bangalore. During his tenure, he was mainly involved in conceptualizing design, execution and project management of several projects for Lucas TVS, Eureka Forbes and numerous residences and apartments.
Upon formation of TDF, Sujit has received several awards for design excellence ranging from all typology of the project. Recently Sujit had been felicitated by DSSA for outstanding performance in the field of architecture.
Through a series of award-winning projects, Sujit has created a reputation, as a member of new generation of architects, who combine analysis, experimentation and social responsibility. Sujit’s strength lies in his ability to imagine and communicate sophisticated architectural concepts and is able to extract successful solutions from difficult design problems.
AFFLIATIONS
• Member of Council of Architecture of India: CA/2005/35174
• Member of Indian Institute of Interior Design of India: AM 2638
• Practising Architect Licence: BBMP: BCC/BL- 3.6/A-2767/16





