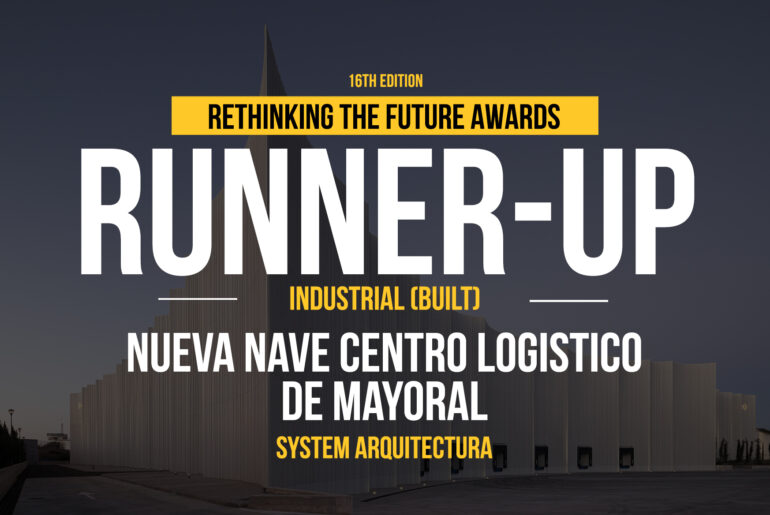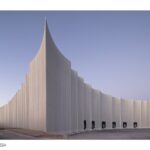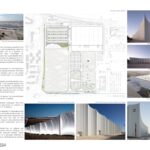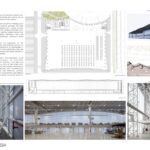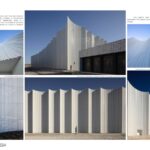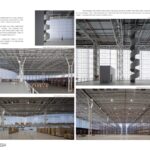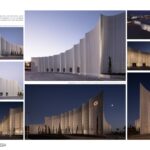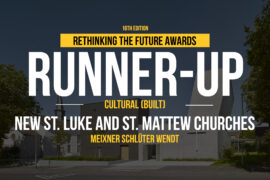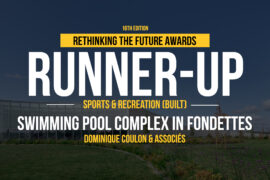In the fast-paced world of industrial architecture and sustainability, the Mayoral New Warehouse Logistics Center in Málaga, Spain stands out as a beacon of innovation. The project not only redefines the conventional warehouse typology but also exemplifies a commitment to energy efficiency and prefabrication.
Rethinking The Future Awards 2024
Third Award | Industrial (Built)
Studio Name: SYSTEM ARQUITECTURA
Design Team: Rafael Urquiza S., Collaborators: Rafael Antonio Roa Hernández, Alberto Urquiza Sánchez.
Area: 18.814,56 m2
Year: 2023
Location: Málaga, Spain. Consultants: CEMOSA (Engineering) Photography Credits: Fernando Alda
Render Credits: SYSTEM ARQUITECTURA
Other Credits: Client: MAYORAL MODA INFANTIL S.A.U. Construction company: SANDO
Installation company: STC y PACISA
Main fabricators: Metaldeza, El Zinc, Danpal (Palplastic), Europerfil, BMI, Assa Abloy, Porcelanosa
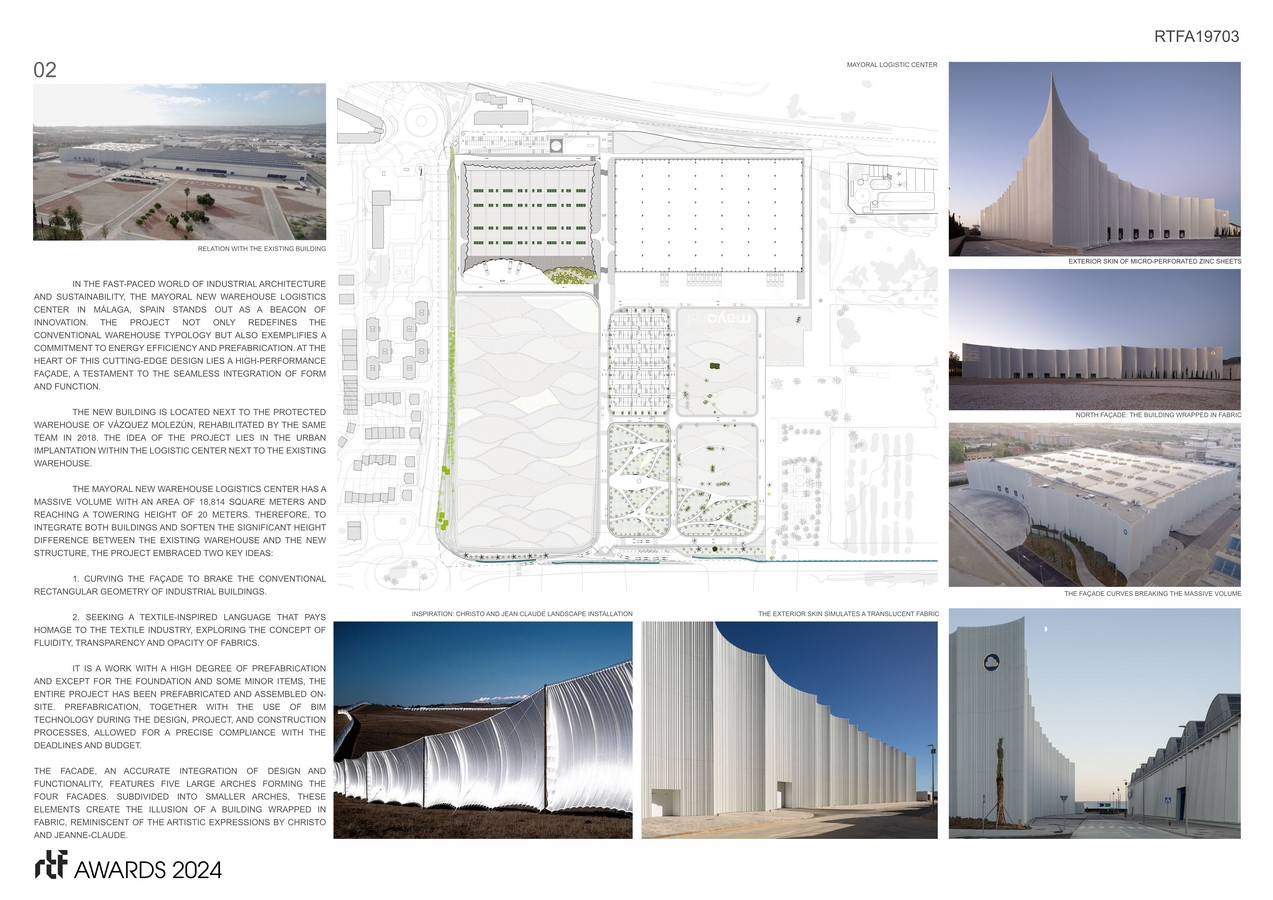
At the heart of this cutting-edge design lies a high-performance façade, a testament to the seamless integration of form and function.
The new building is located next to the protected warehouse of Vázquez Molezún, rehabilitated by the same team in 2018. The idea of the project lies in the urban implantation within the logistic center next to the existing warehouse.
The Mayoral New Warehouse Logistics Center has a massive volume with an area of 18,814 square meters and reaching a towering height of 20 meters. Therefore, to integrate both buildings and soften the significant height difference between the existing warehouse and the new structure, the project embraced two key ideas:
- Curving the façade to break the conventional rectangular geometry of industrial
- Seeking a textile-inspired language that pays homage to the textile industry, exploring the concept of fluidity, transparency and opacity of fabrics.
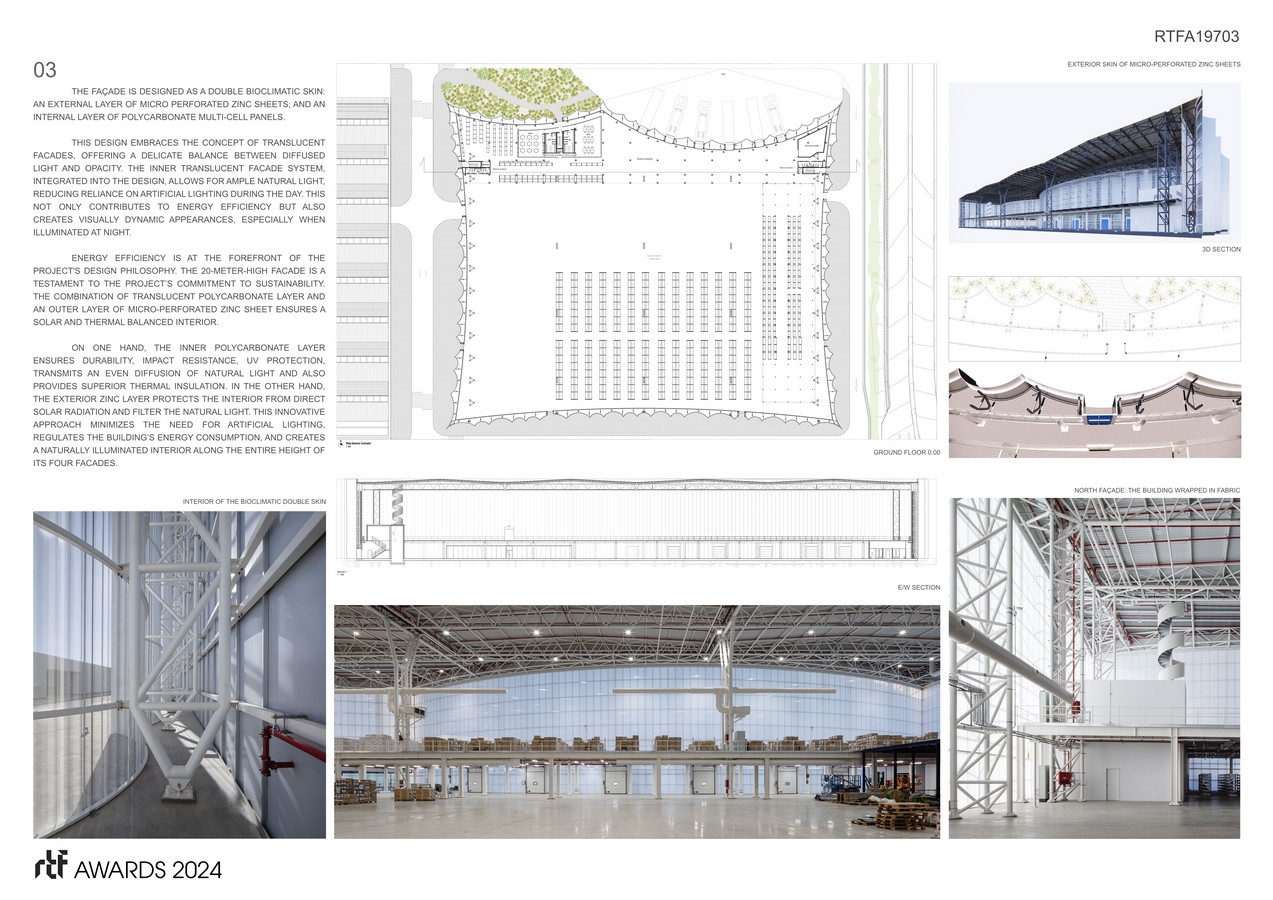
From a technical perspective, the project is based on two fundamental pillars: prefabrication and energy efficiency.
It is a work with a high degree of prefabrication and except for the foundation and some minor items, the entire project has been prefabricated and assembled on-site. Prefabrication, together with the use of BIM technology during the design, project, and construction processes, allowed for a precise compliance with the deadlines and budget.
The facade, an accurate integration of design and functionality, features five large arches forming the four facades. Subdivided into smaller arches, these elements create the illusion of a building wrapped in fabric, reminiscent of the artistic expressions by Christo and Jeanne-Claude.
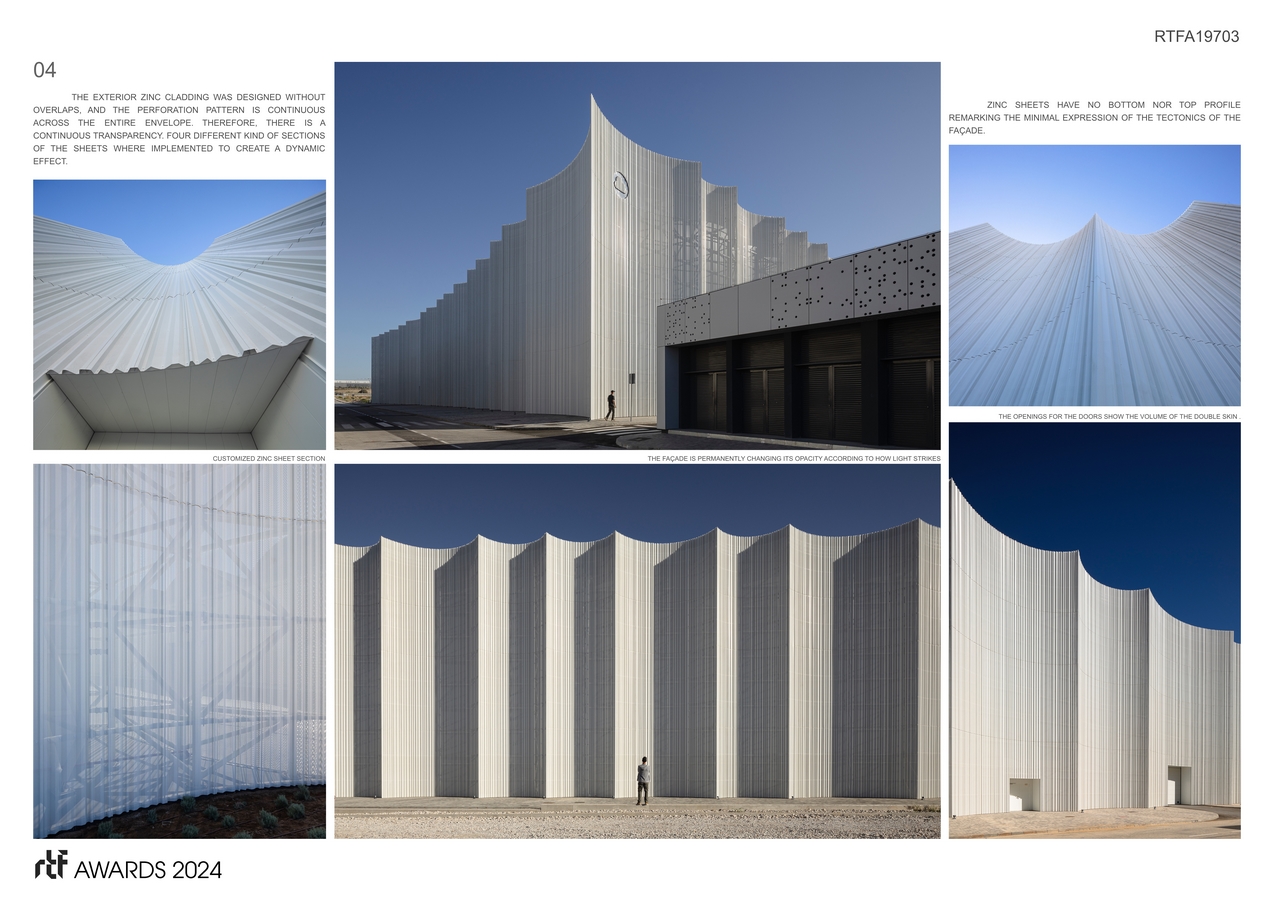
The façade is designed as a double bioclimatic skin: an external layer of micro perforated zinc sheets; and an internal layer of polycarbonate multi-cell panels.
This design embraces the concept of translucent facades, offering a delicate balance between diffused light and opacity. The inner translucent facade system, integrated into the design, allows for ample natural light, reducing reliance on artificial lighting during the day. This not only contributes to energy efficiency but also creates visually dynamic appearances, especially when illuminated at night.
Energy efficiency is at the forefront of the project’s design philosophy. The 20-meter-high facade is a testament to the project’s commitment to sustainability. The combination of translucent polycarbonate layer and an outer layer of micro-perforated zinc sheet ensures a solar and thermal balanced interior.
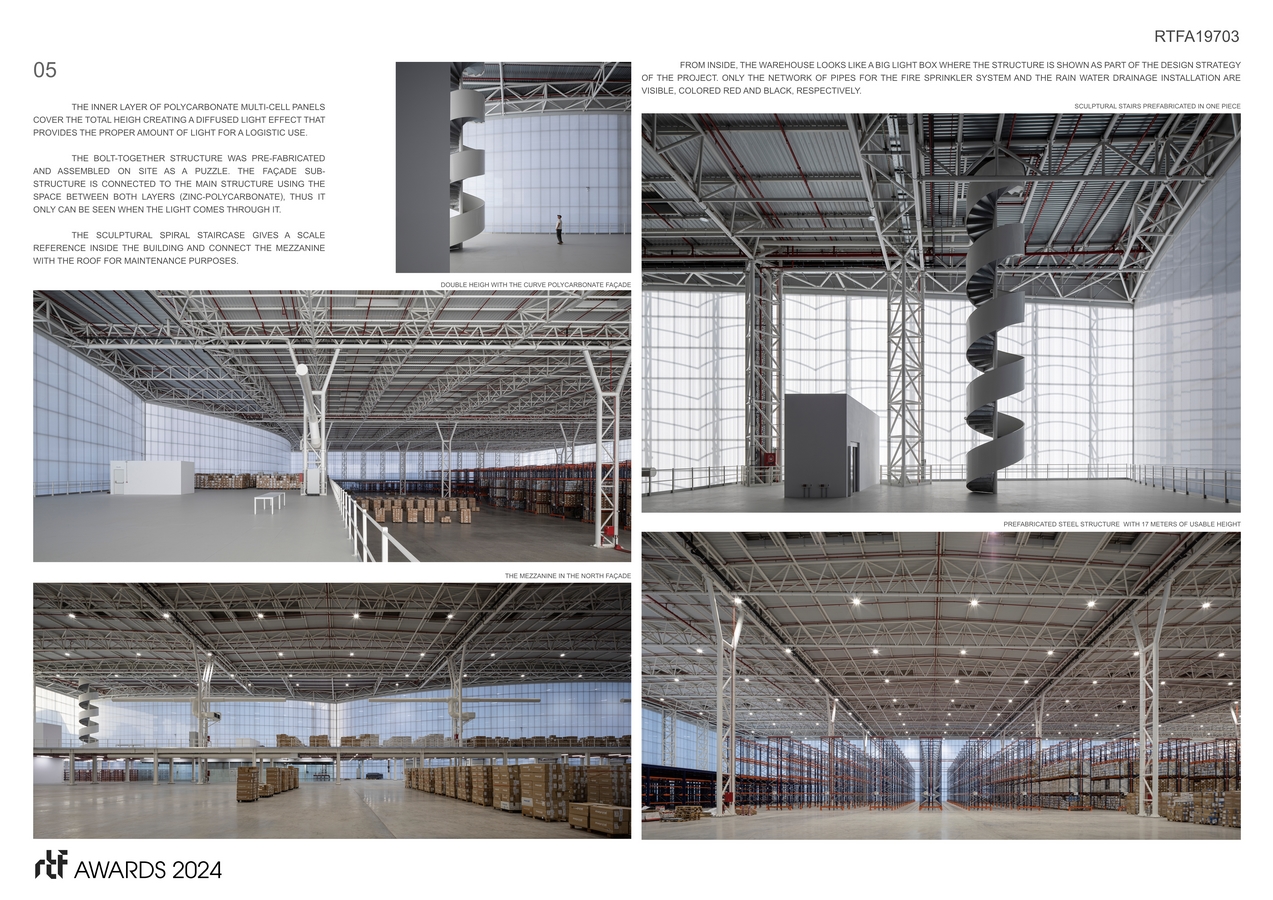
On one hand, the inner polycarbonate layer ensures durability, impact resistance, UV protection, transmits an even diffusion of natural light and provides superior thermal insulation. In the other hand, the exterior zinc layer protects the interior from direct solar radiation and filter the natural light. This innovative approach minimizes the need for artificial lighting, regulates the building’s energy consumption, and creates a naturally illuminated interior along the entire height of its four facades.

