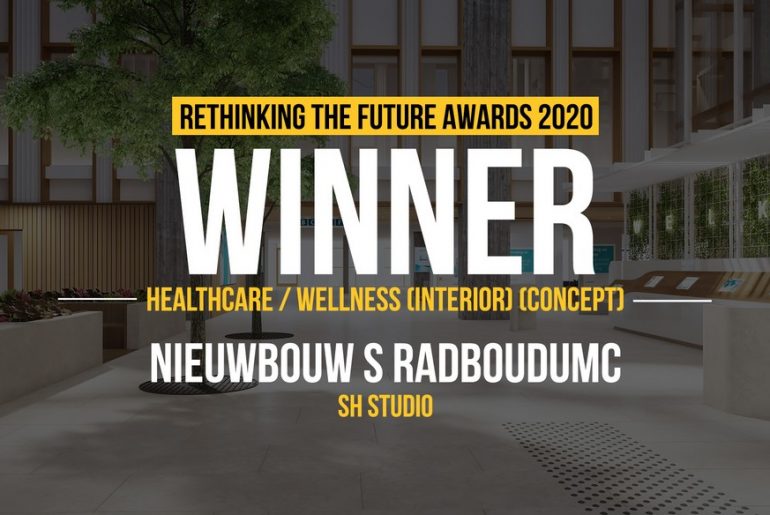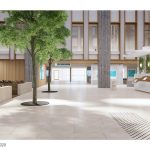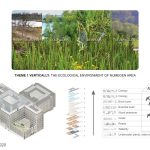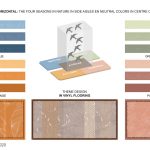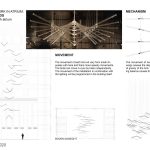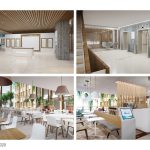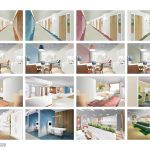Interior design for the new building of the Netherlands’ most innovative university medical center. The interior design encompasses 45,000m2 and includes clinics, polyclinics, 150 patient rooms, two floors of workspace for staff and public areas such as the reception, registration area, waiting rooms, café and the main entrance to the entire university medical complex.
Rethinking The Future Awards 2020
First Award | Healthcare / Wellness (Interior) (Concept)
Project Name: Nieuwbouw S Radboudumc Nijmegen
Studio Name: Suzanne Holtz Studio
Design Team: Suzanne Holtz, Wim Woensdregt, Erikjan Cuperus,
Area: Healthcare/Wellness Interior Concept
Year: 2018-2019
Location: Nijmegen, the Netherlands
Binnenmaat: Marjolein Kramer, graphic and themes design.
Vizualiser.nl: Astrid Pijpelink, visuals by hand
Studio Drift: artpiece in atrium and content for sheet 4
Photography Credits: DPI.nl: Bas van Halm, 3D animation of the interior concept
Other Credits: Radboudumc, Projectbureau Bouwzaken, René Bleeker, client.
EGM Architects, Daniël van de Berg, building architect.
The drawing of the building in sheet 2 is made by EGM.
Team members EGM architects: Gustaaf Kühne, Leonie Grootveld, and Jan Quist.
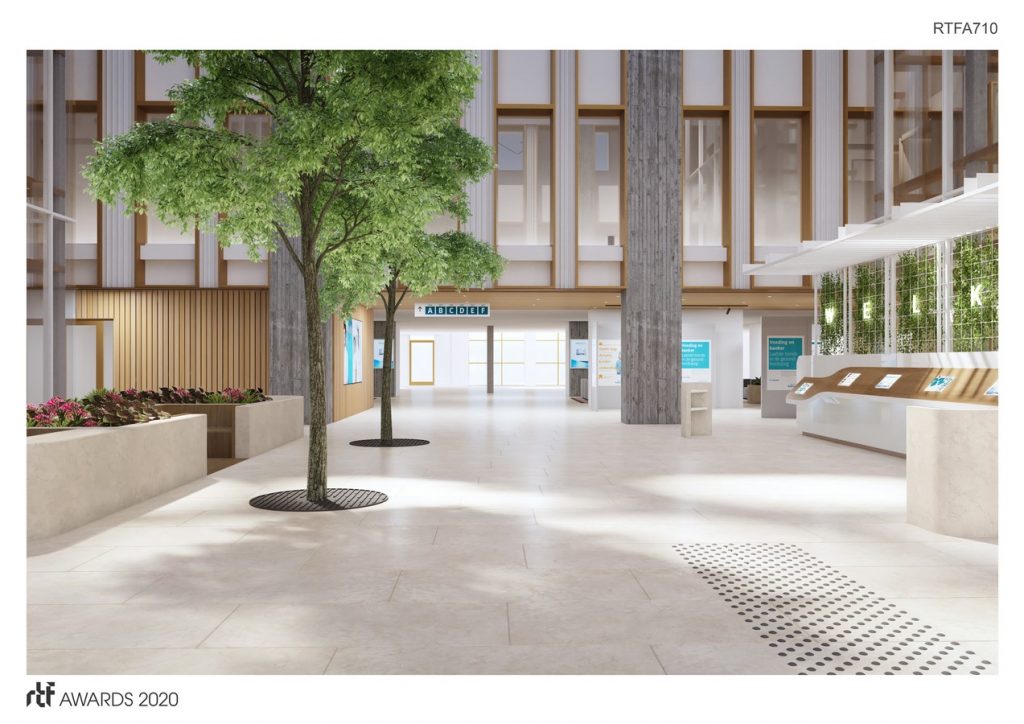
Design Guidelines:
The interior concept was developed on the basis of the 6 Design guidelines of the Radboudumc: healthy person, in contact with own nature, wonder, open, individual and professional.
Healing Environment:
The Healing Environment principles were applied: clear way-finding, view of natural light, view of greenery, autonomy thanks to one-person rooms with bright sites and lounges, which means that patients are also encouraged to be physically active when outside their rooms. Round consultation tables at the polyclinics invite informal discussions, eliminating any hierarchical relationship between physician and patient. The patient is put in a joint charge of his or her own recovery.
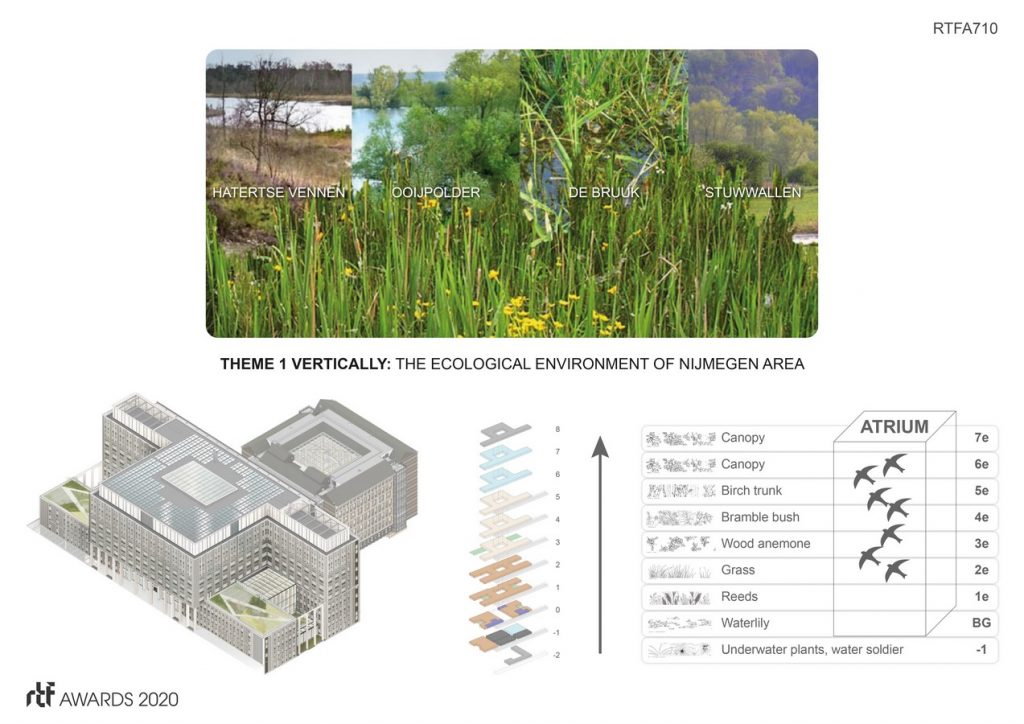
Themes:
The themes were further developed based on the ecology of Nijmegen’s landscape: from floor -1 with underwater plants up to and including the canopy on floor 9. The themes for the wallpaper and vinyl rugs were developed on a floor by floor basis. In the four wings of the building, the colors of the seasons have been applied in such a way that healthcare professionals and visitors are always clear about which part of the building they are in – on which floor and in which wing. Automatic way-finding and good orientation are important stress-reduction factors in healthcare environments.
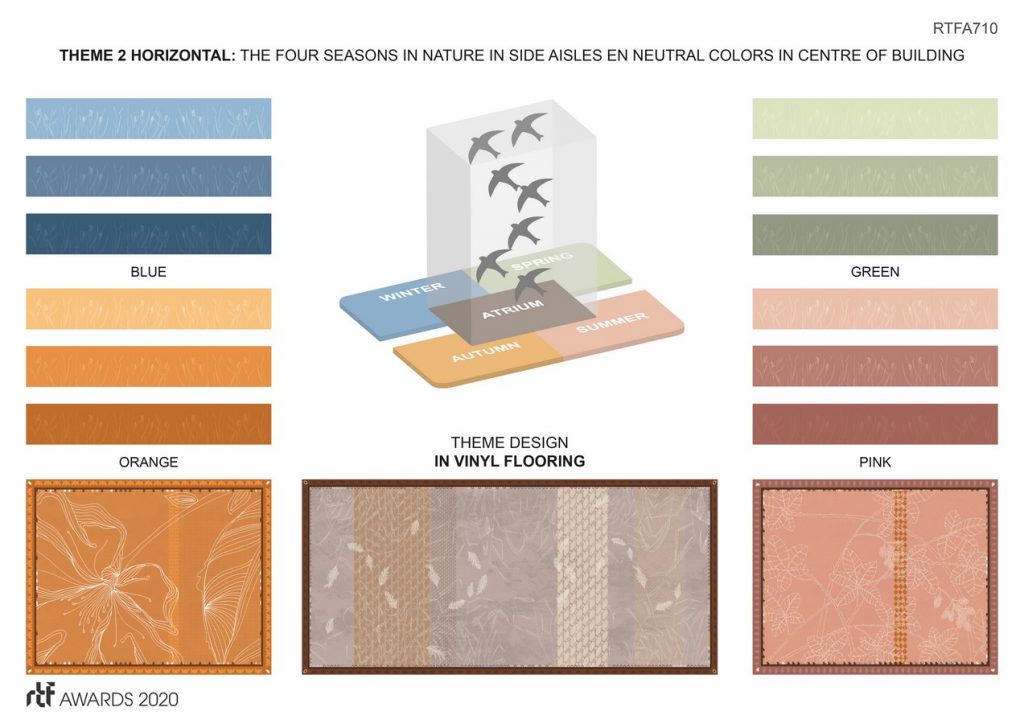
Studio Drift and Birds:
Birds have been interwoven throughout the design to establish harmony with nature. Birds in the form of abstract lighting have been placed above all the locations that visitors must report to,
in order to make these places recognizable and as a central eye-catching feature in the atrium. Studio Drift’s kinetic artwork, In 20 Steps, representing a flock of birds, conveys nature in constant movement and gives a sense of being involved in a process, as well as connecting all the floors from the central atrium.
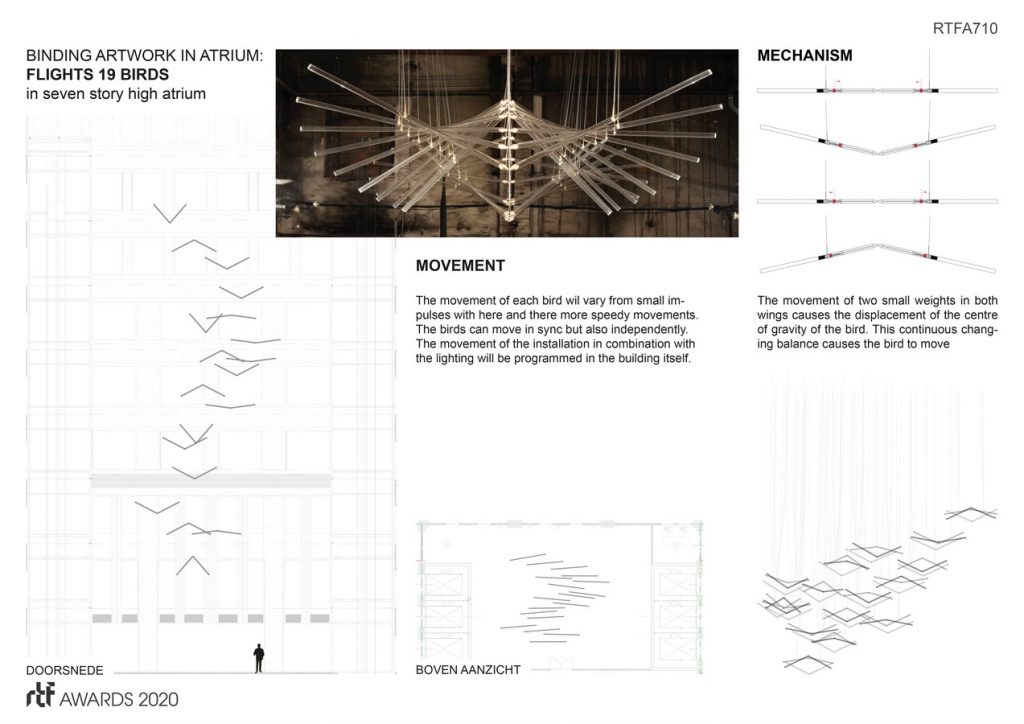
Greenery:
In addition, real greenery has been incorporated in the public areas in the form of two trees in the central atrium and hanging plants in the two adjoining atriums, which all polyclinic waiting rooms look out onto.
Useful:
All central and shared staff areas and furniture have been finished in earthy tints. This means that the furniture is centrally interchangeable; the interior design will not be compromised by any future departmental changes.
Customization:
All millwork incorporate rounded corners to make the design more welcoming. A modular set-up has been used, to make the design into a single recognisable whole, despite size variations (e.g. the reception desks).
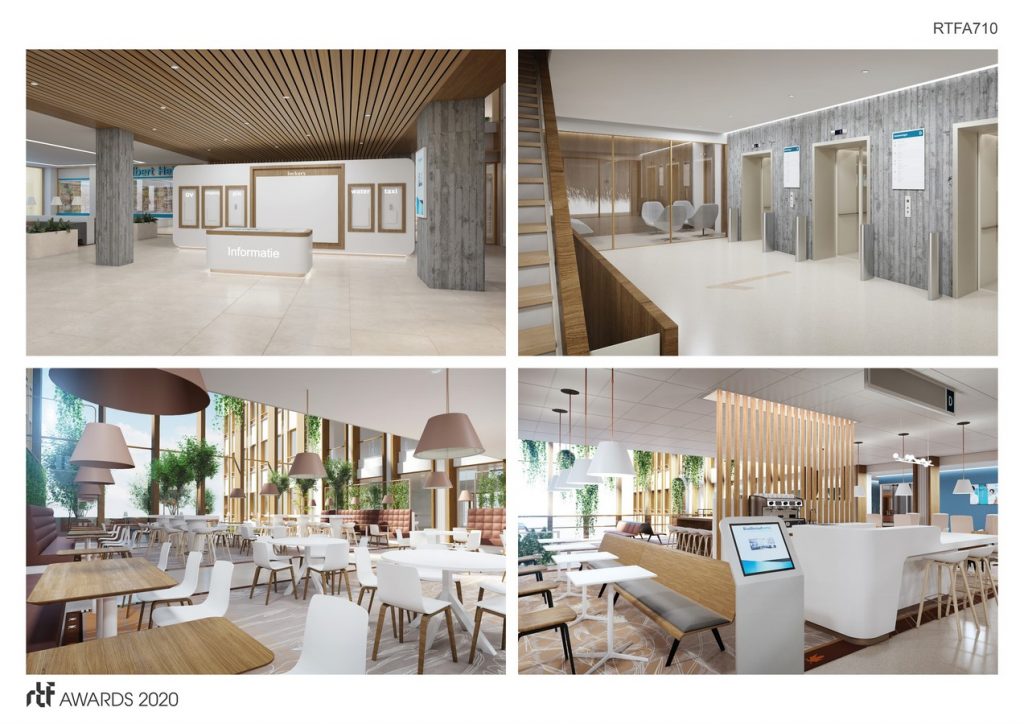
Summary:
Through clear and unambiguous interior design, this large hospital offers a welcoming, accessible and safe green environment, and an environment which contributes to the healing process. The interior design lends a human touch to this large complex.
ARCHITECTURE, CONSTRUCTION & DESIGN AWARDS 2020 IS HERE
Over more than half a decade Rethinking the Future has been a leading organization committed to providing an international platform to not only recognize and acknowledge design talents from all over the world but also to celebrate and share the knowledge that created through a plethora of awards, events and academic dialogues in the field of architecture and design.

