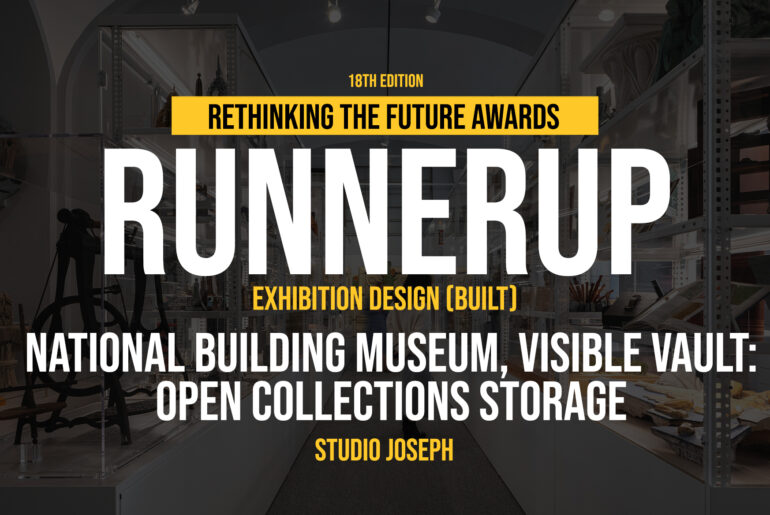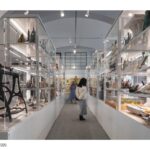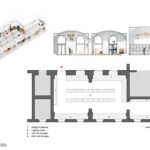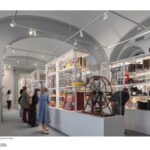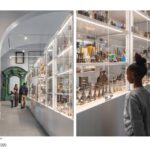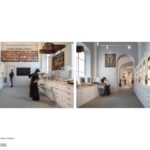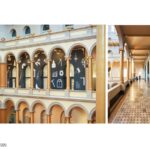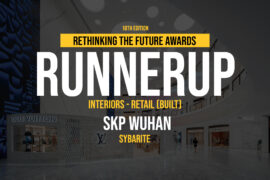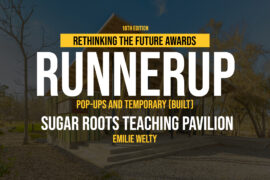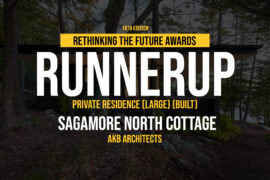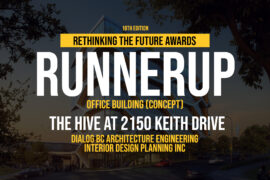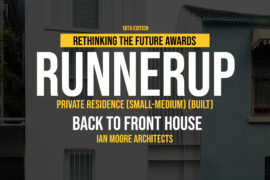The Visible Vault transforms traditional museum storage into an interactive, publicly accessible gallery, displaying more than 5,000 objects. The gallery incorporates areas for rotating objects to highlight current events and new acquisitions.
Rethinking The Future Awards 2025
Second Award | Exhibition Design (Built)
Project Name: National Building Museum, Visible Vault: Open Collections Storage
Category: Exhibition Design (Built)
Studio Name: Studio Joseph
Design Team:
Wendy Evans Joseph, Partner-in-charge
Monica Coghlan, Partner
Jose Luis Vidalon, Partner
Felipe Colin Jr., Designer
Xingyao Wang, Designer
Brandon Studer, Graphic designer
Area: 3,000 SF
Year: 2024
Location:
National Building Museum
401 F St NW,
Washington, DC 20001
Consultants:
Photography Credits: Stephen A. Miller for Interior, Elman Studio for Exterior
Render Credits: All renderings and drawings by Studio Joseph
Other Credits: N/A
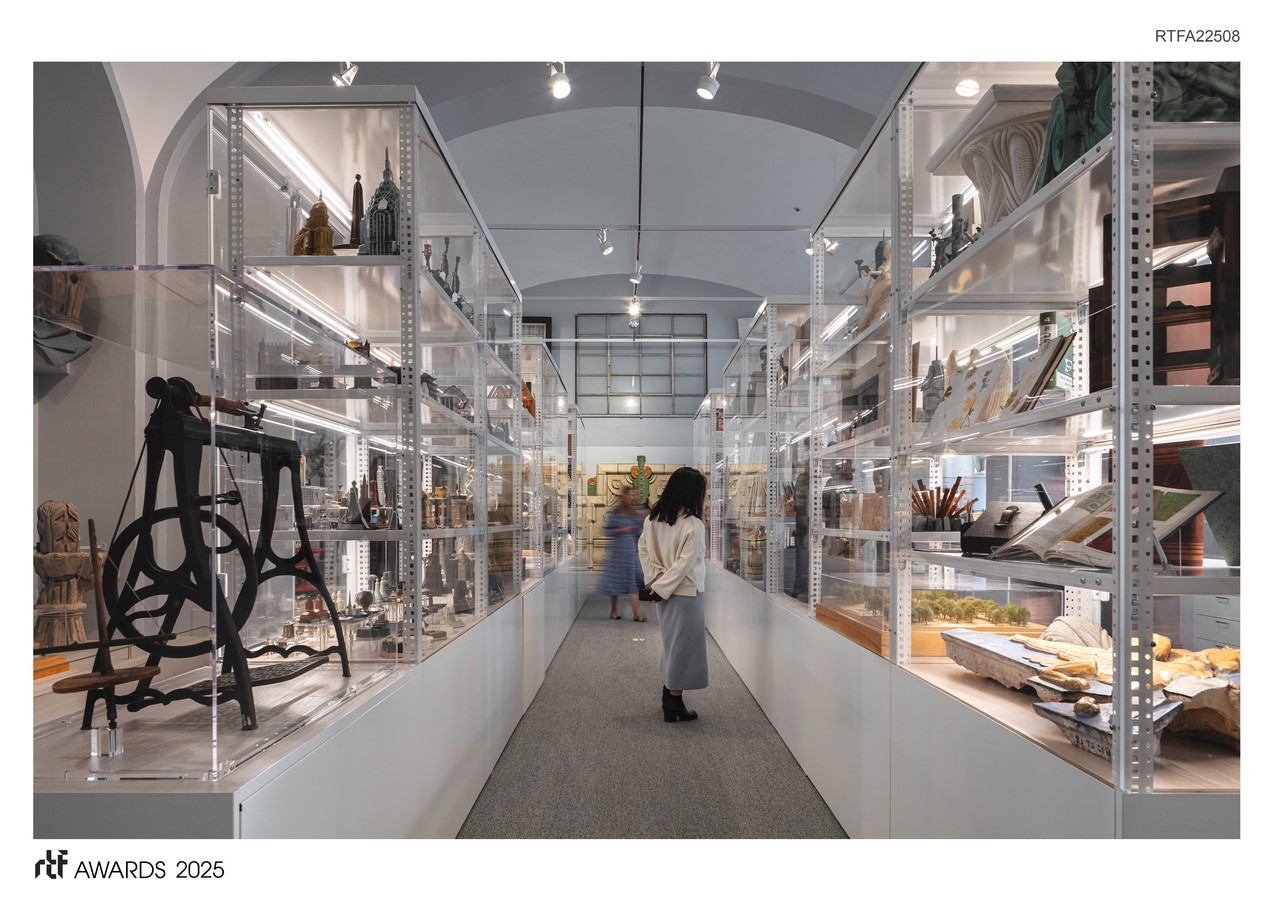
The storage is designed to be secure, allowing for educational opportunities and teaching moments without requiring collections staff to be present. Designed to offer visitors, scholars, and staff unprecedented access to the Museum’s 3D collections, this open storage concept redefines how artifacts are experienced, blending education, accessibility, and engagement.
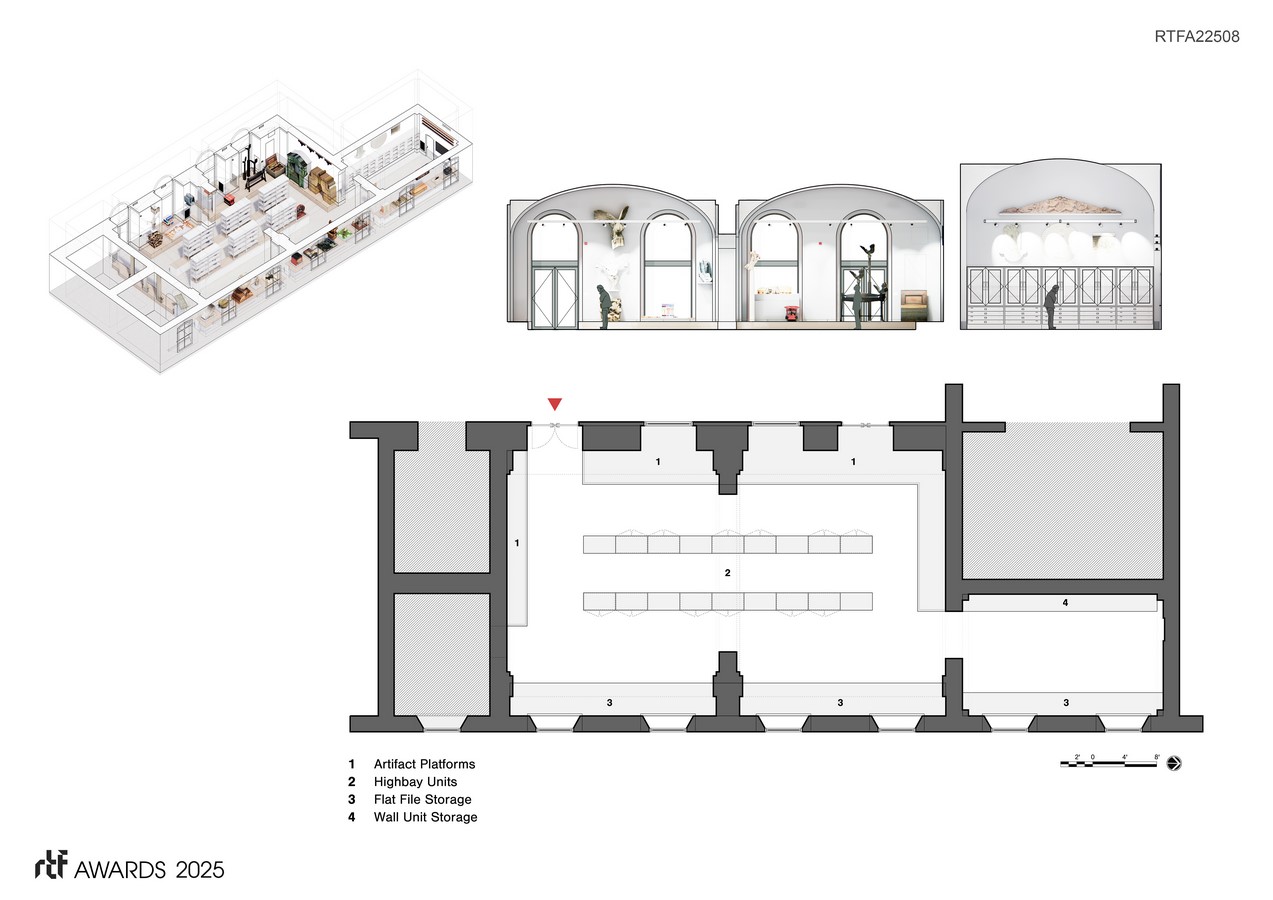
Goals
Visible Vault allows the Museum to fulfill its strategic goal of increasing the accessibility and diversity of its collection while intentionally and proactively engaging the public to be part of this endeavor. When the Museum was founded by an act of Congress in 1980, it did not have a collection of artifacts. Still, over the past four decades, this collection has grown to include over 350,000 objects, including a 3D collection of tools, toys, and models, works on paper, drawings, and photographs. These advance the Museum’s mission to inspire curiosity about the built environment and build by providing tangible reminders of the toys that encouraged us, the tools and materials that created our homes, the designs of our monuments, and the souvenirs purchased to further our collective memories.
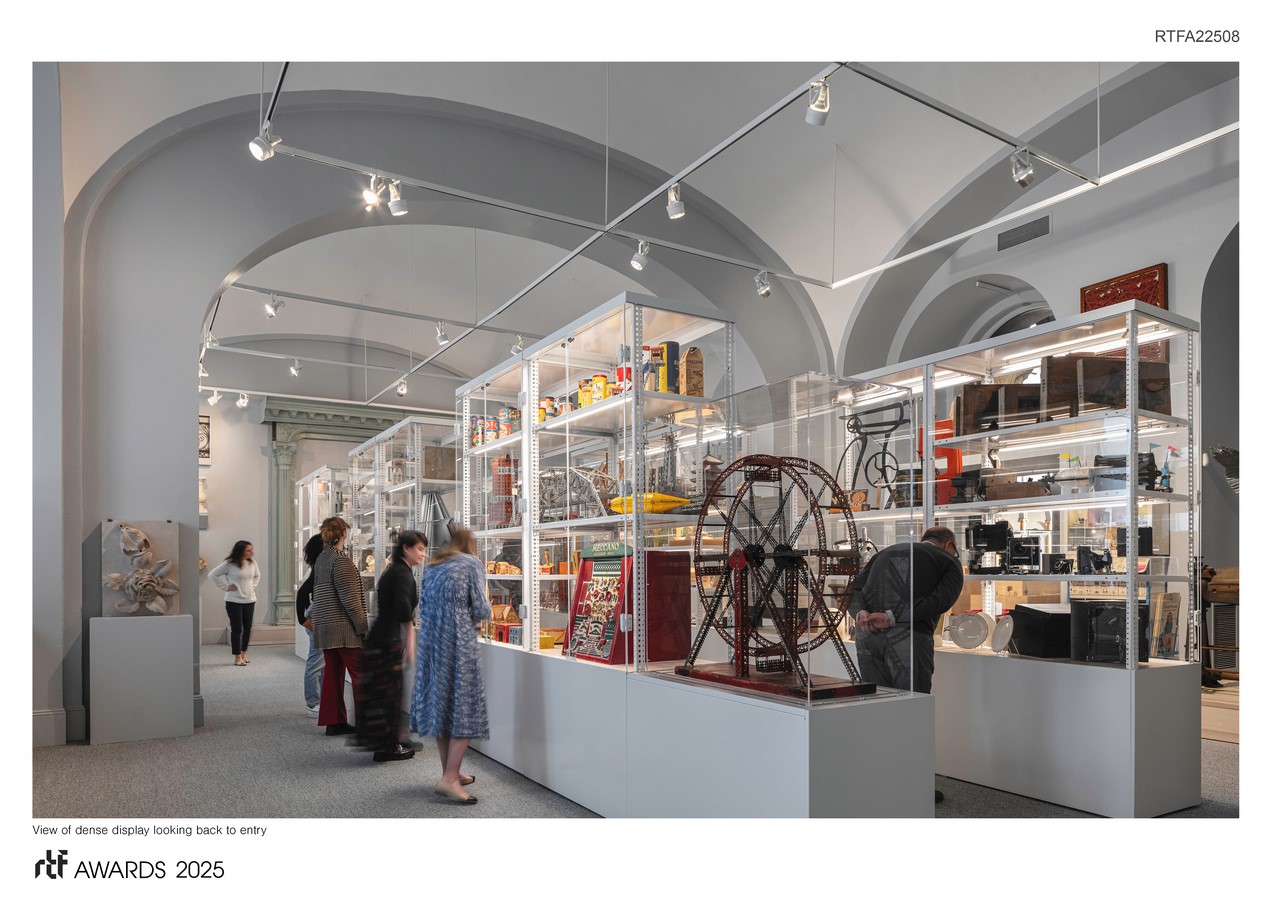
Design Strategy
The layout maximizes display areas while providing full accessibility. Given a modest budget for casework, the strategy was to fabricate vitrines locally. These cases have a greater sense of transparency than proprietary systems and are easier to adjust to accommodate diverse types of objects or heavy or oversized items.
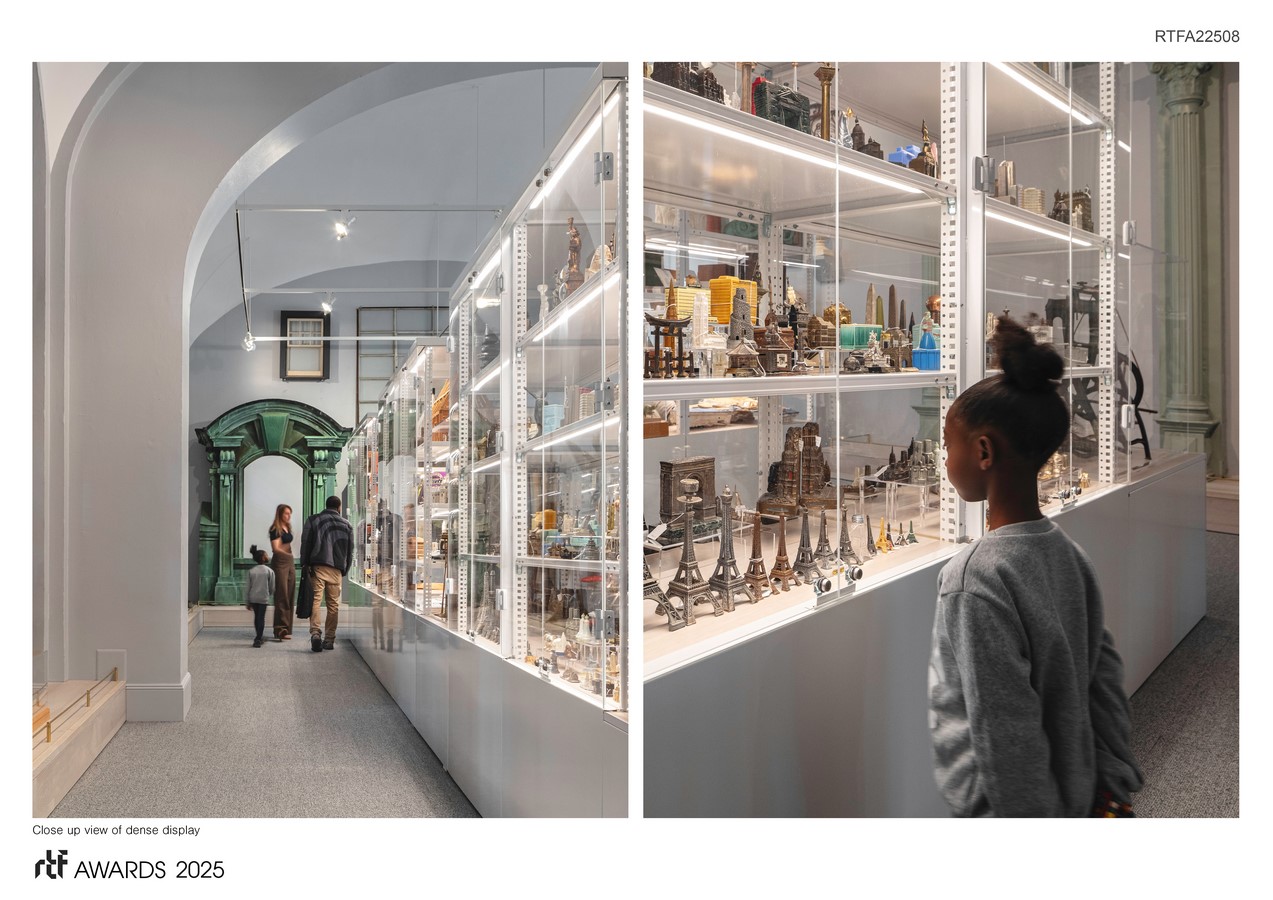
A reduced palette of white and soft gray throughout is as an unobtrusive backdrop to the vast array of archival items on display. Materials include wood floors, metal rails, and glass enclosures. All labels and graphics are large-scale for those with low vision, and digital access to additional information is available.
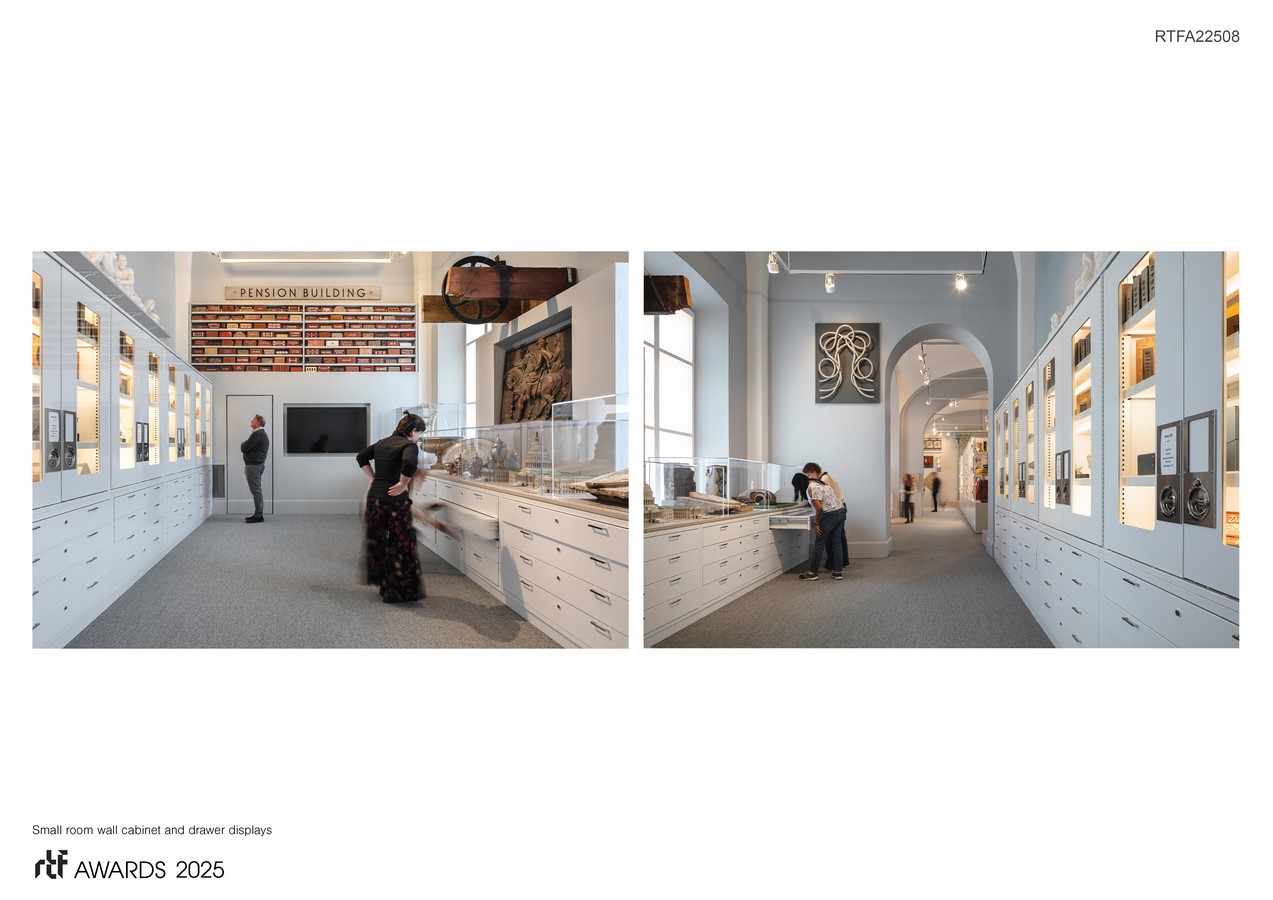
Project Results
Visible Vault has become a destination for all visitors. As a place that caters to a playful glance, a deep dive into details, or a treasure chest of the unexpected, this gallery sparks the public imagination. The Museum finds that increased interaction with the collections also encourages visitors to add their own stories and knowledge about the artifacts, buildings, and towns featured in the collection.
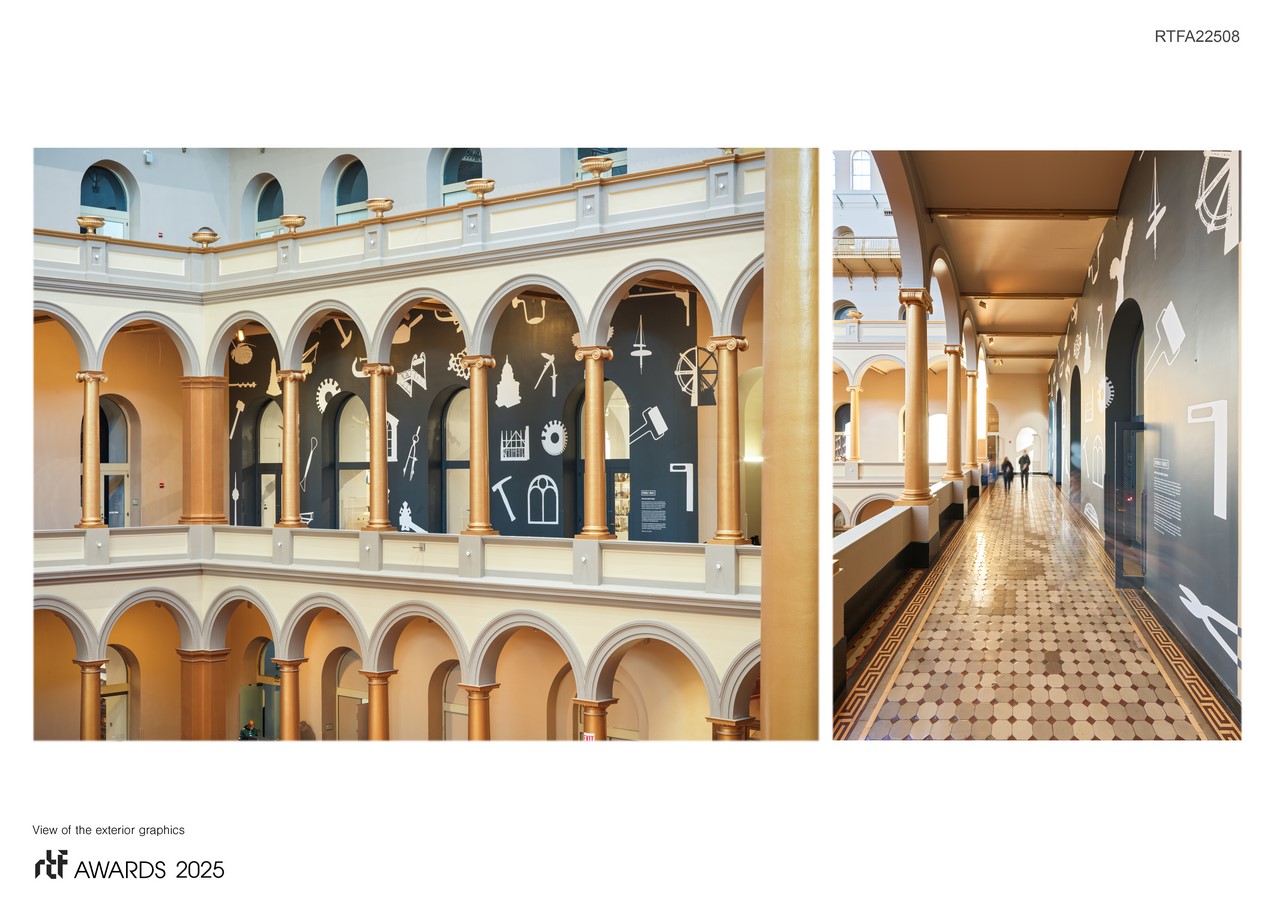
This open storage gallery accommodates school groups so they can view materials without the need for special access and a collections staff present. Open Storage provides the design and creation of a gallery to move approximately 25% of the 3D collection to open storage, freeing over 1,000 square feet of shelving for new acquisitions and providing new space in closed storage. The new gallery will also have cases specifically highlighting new acquisitions to the collection and/or presenting temporary exhibits aligned with affinity months or Museum programs.

