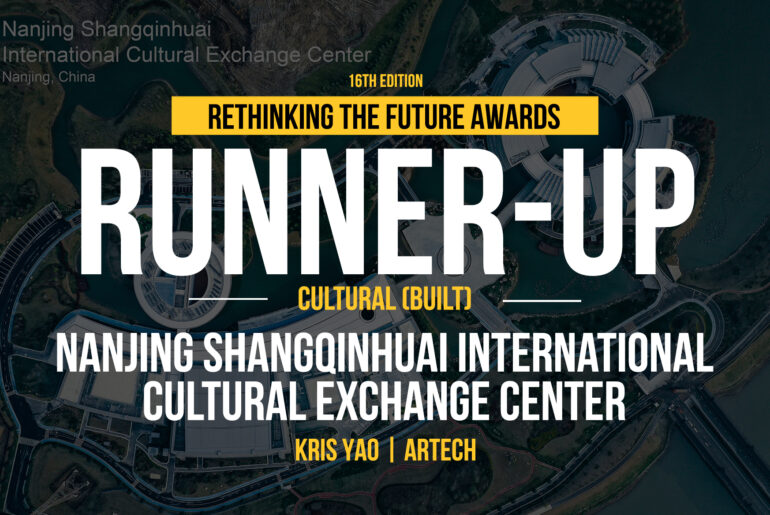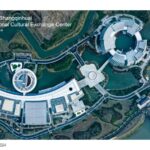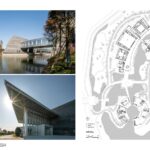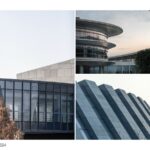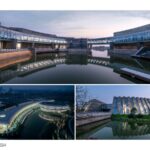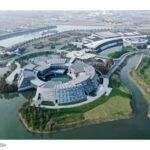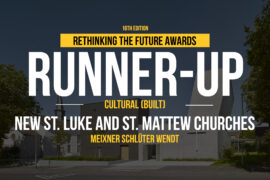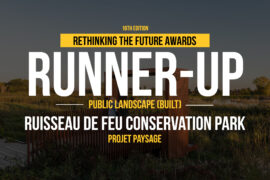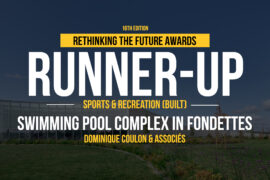Nanjing Shangqinhuai International Cultural Exchange Center is situated adjacent to Shangqinhuai Wetland Park, renowned for its rich natural landscape and serving as the city’s green lungs.
Rethinking The Future Awards 2024
Second Award | Cultural (Built)
Project Name: Nanjing Shangqinhuai International Cultural Exchange Center
Category: Cultural (Built)
Studio Name: KRIS YAO | ARTECH
Design Team:
Architect: Kris Yao
Project Team:
[Shanghai] Shih-Kuo Yang, Wei Zheng, Fei-Chun Ying, Wen-Hong Chu, Beatrice Liu, Yuan-Tao Li, Chen-Fei Muo, An-Li Hu, Peng Wang, Zhou Wang
[Taipei] Grace Lin, Chih-Yu Lu, Young Kang, Adam Su
Area: 90,290 m2
Year: 2020
Location: Nanjing, China
Consultants:
Structure/MEP: Beijing Yanhuang United Int’l Engineering Co., Ltd.
Landscape/Façade: Jiangsu Construction Engineering & Research Institute Co., Ltd.
Photography Credits: ZOOMARCH
Render Credits: N/A
Other Credits:
Collaborative Design Institute: Beijing Yanhuang United Int’l Engineering Co., Ltd.
Contractor: Jiangsu Provincial Construction Group Co., Ltd. Jiangning Branch
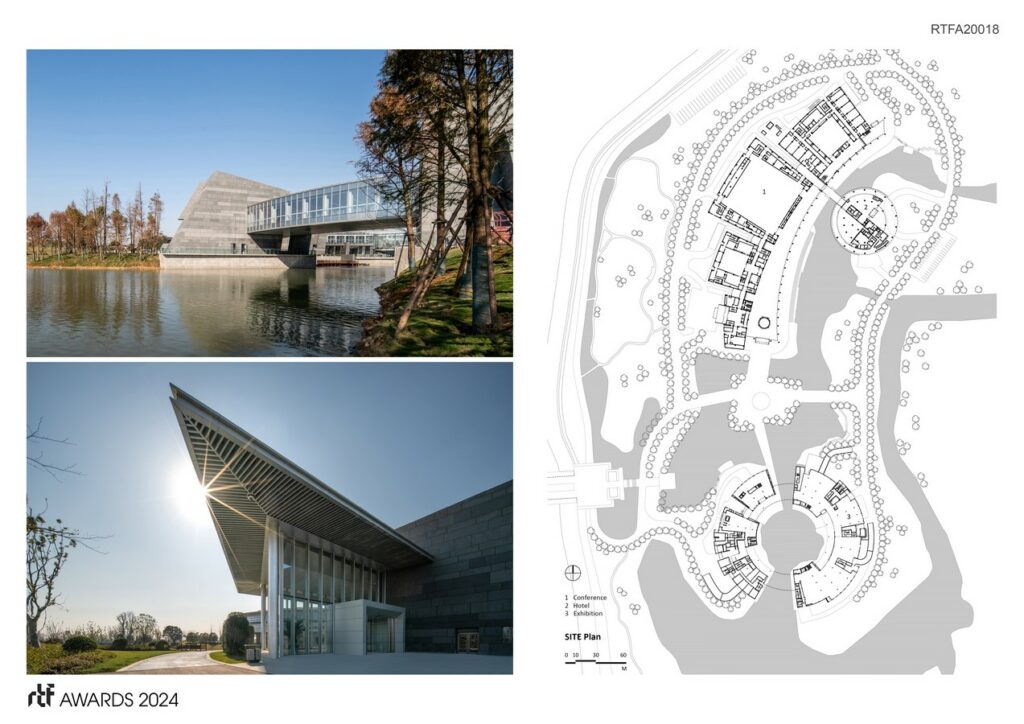
The international cultural exchange center serves three major functions: an exhibition center, a conference hall and an auxiliary hotel. The site is divided into northern and southern parts, and shares the same entrance avenue with the wetland park. Surrounded by dense rivers and ponds, the design aims to minimize the construction impact on the environment and to integrate the building mass with the natural context. During the initial phase, efforts were made to preserve the existing water ponds. Smaller or fragmented ponds were connected to form a complete water network, flowing in and out of the architectural volume. This not only creates a harmonious water system but also contributes to the conservation of the natural ecosystem by increasing the unobstructed water area.
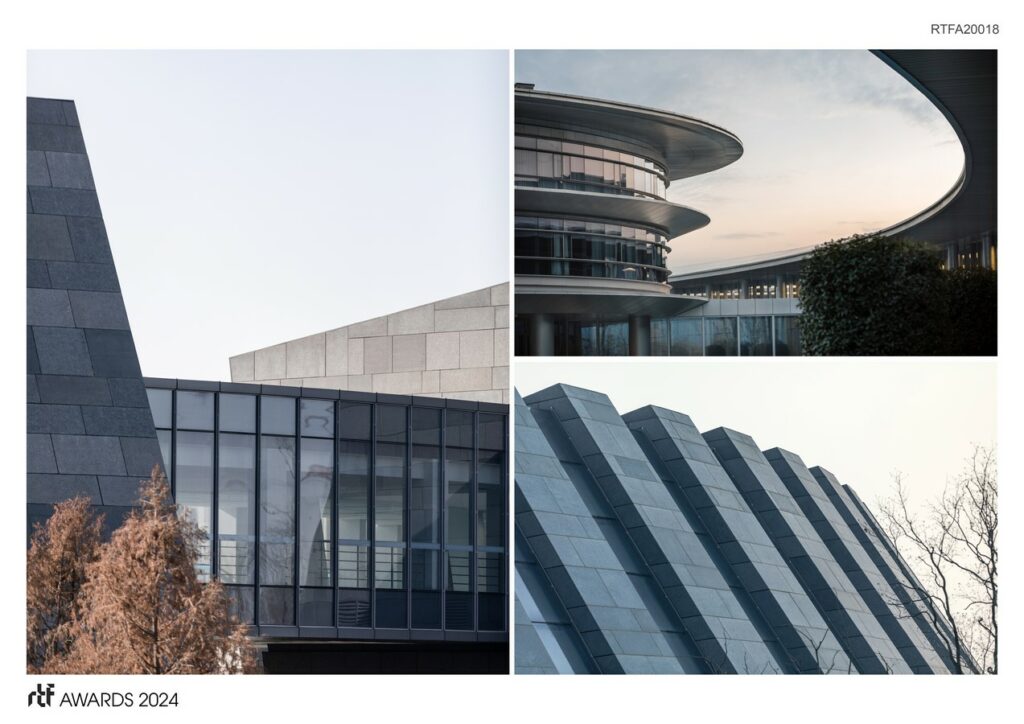
To the north of the entrance, the conference hall accommodates three different scales of conference rooms and accessory facilities. The interconnected spaces are linked together by a circulation belt, which gracefully curve around the circular hotel to its side. Inspired by the beauty of the surrounding rivers, the conference hall incorporates simple forms and cleverly combines the use of stone, glass, and customized aluminum panels to create an architectural language that blends the natural and the contemporary elements.
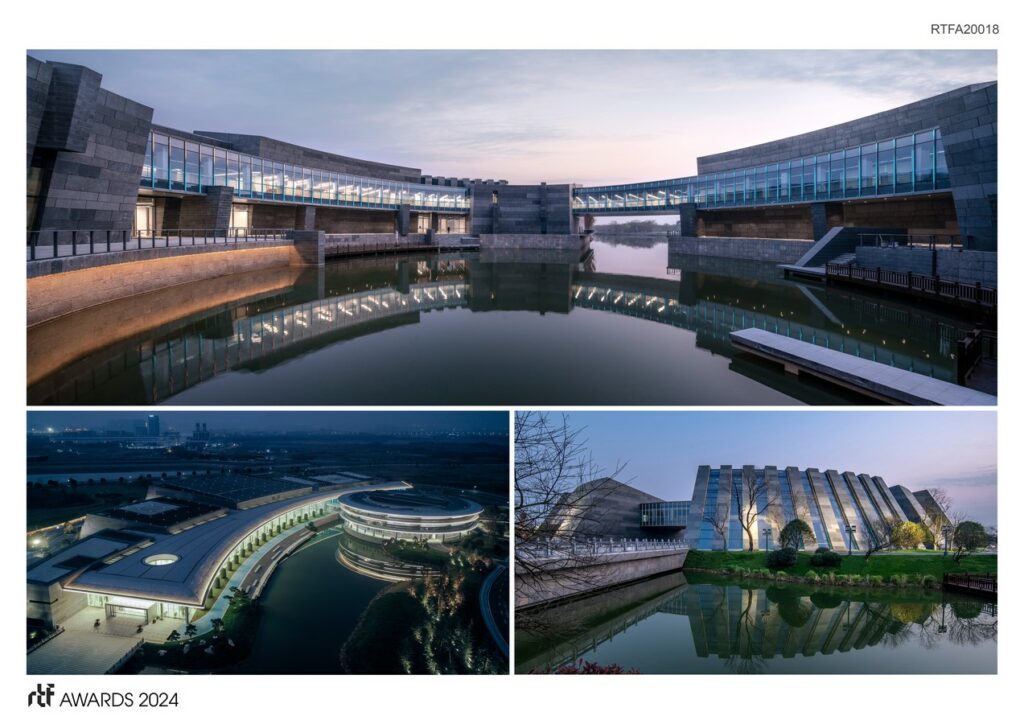
The exhibition center, on the other hand, is composed of arc-shaped masonry blocks that join together to form a ring. Since the mass is circumscribed by water that also makes its way into the courtyard, the entrance is via a footbridge from the north. This arrangement reflects one of the guiding principles behind the design – “coexistence with nature, and erosion by water.” The gallery spaces are arranged to have the flexibility for operation and the south-facing viewing corridor features large windows overlooking the vast wetland. The sinuous forms and varied materials of these buildings break up their mass within the natural setting, providing an ideal location where one can appreciate the beauty of the wetlands.

