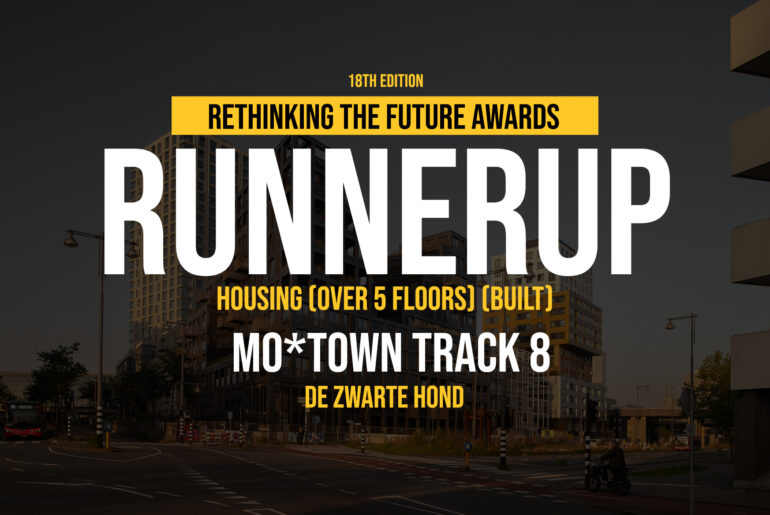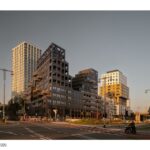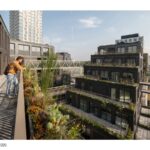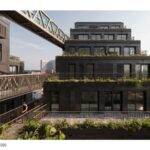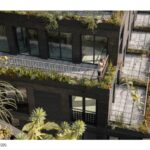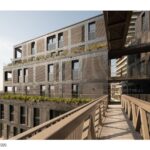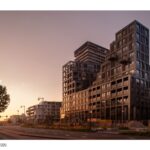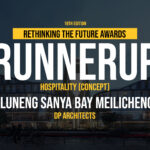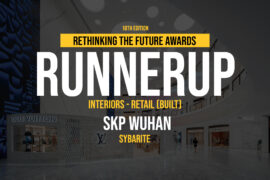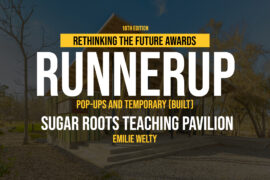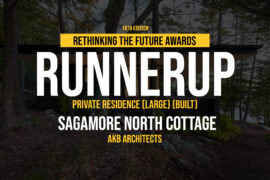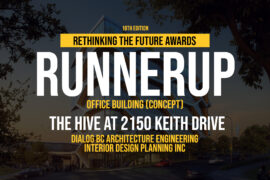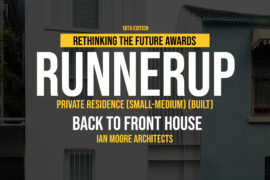De Zwarte Hond designed MO*town Track 8 in Amsterdam Sloterdijk, a pioneering project in a transforming office district evolving into a vibrant urban neighbourhood. This robust residential building, commissioned by BPD | Bouwfonds Gebiedsontwikkeling, contains 94 apartments and ground-floor facilities, promoting social interaction and community spirit.
Rethinking The Future Awards 2025
Second Award | Housing (over 5 floors) (Built)
Project Name: MO*town Track 8
Category: Housing (over 5 floors) (Built)
Studio Name: De Zwarte Hond
Design Team: Henk Stadens, Buddy Kleine, Fedde Karst Kooij, Joren Moorman, Marius, Rimbach, Thomas Drenth, Marc Beeftink
Area: 11,000 sqm
Year: 2024
Location: Lutonhof (apartments) /Arlandaweg/Radarweg Amsterdam, NL
Client: BPD I Bouwfonds Gebiedsontwikkeling, Amsterdam
Consultants: De Nijs (Constractor) ,
Goudstikker de Vries (Structural Engineer)
Nieman Raadgevende Ingenieurs (MEP Consultant)
Buro Bouwfysica (Building Physics, Fire Safety & Acoustics)
OFME Duurzaam Bouwadvies Amsterdam (Sustainability Consultant)
Peutz (Wind Study)
Van de Tol (Landscape Architect)
Photography Credits: Aiste Rakauskaite
Render Credits:
Other Credits:
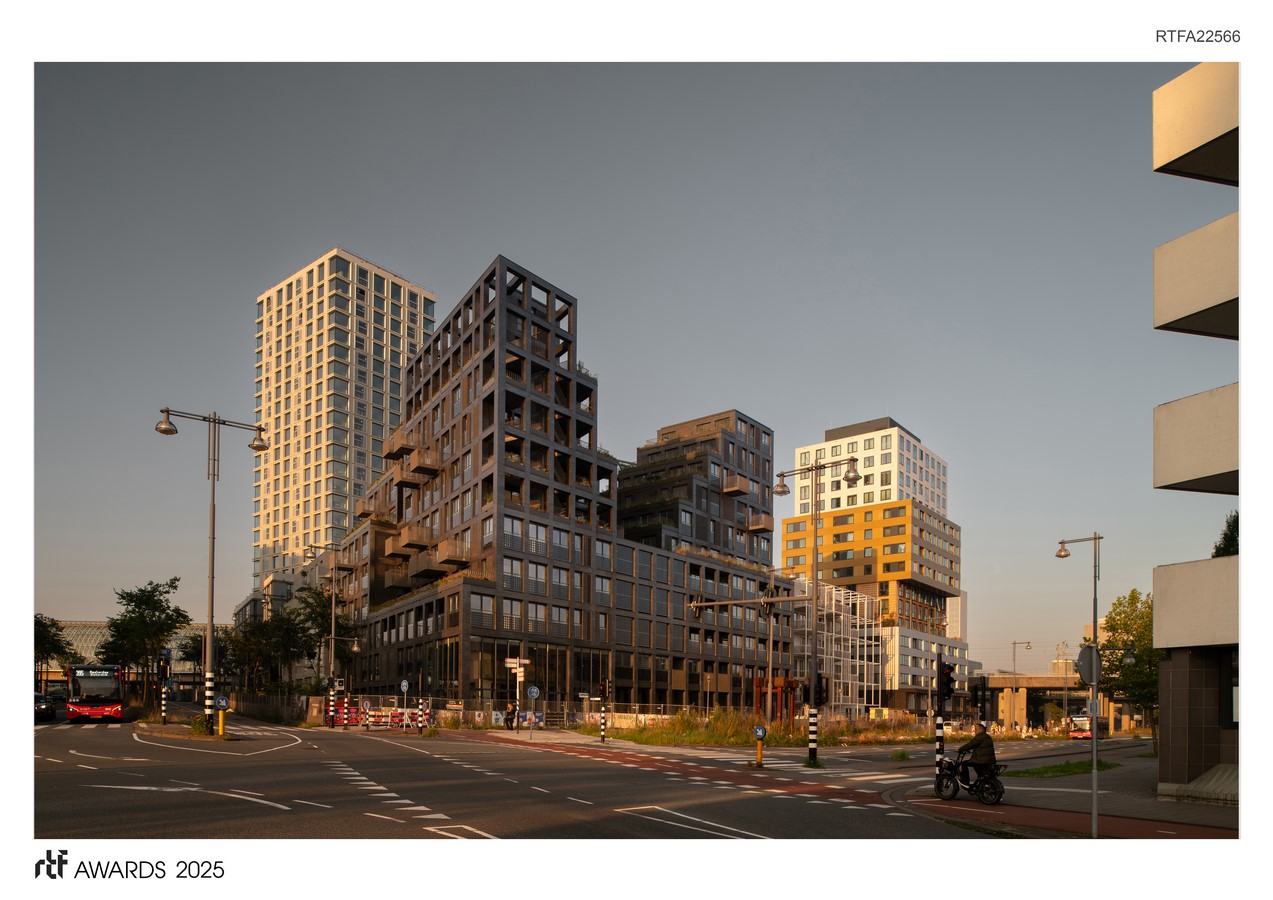
Designed for Connection
Following the ‘People attract People’ principle, Track 8 is more than a place to live—its stepped design, steel walkways, and communal gardens create natural opportunities for connection. The three high-rise volumes taper upward and are linked by open galleries, encouraging encounters. The lively ground floor and varied street-facing facades invite public life, while a prominent corner enhances the urban presence.
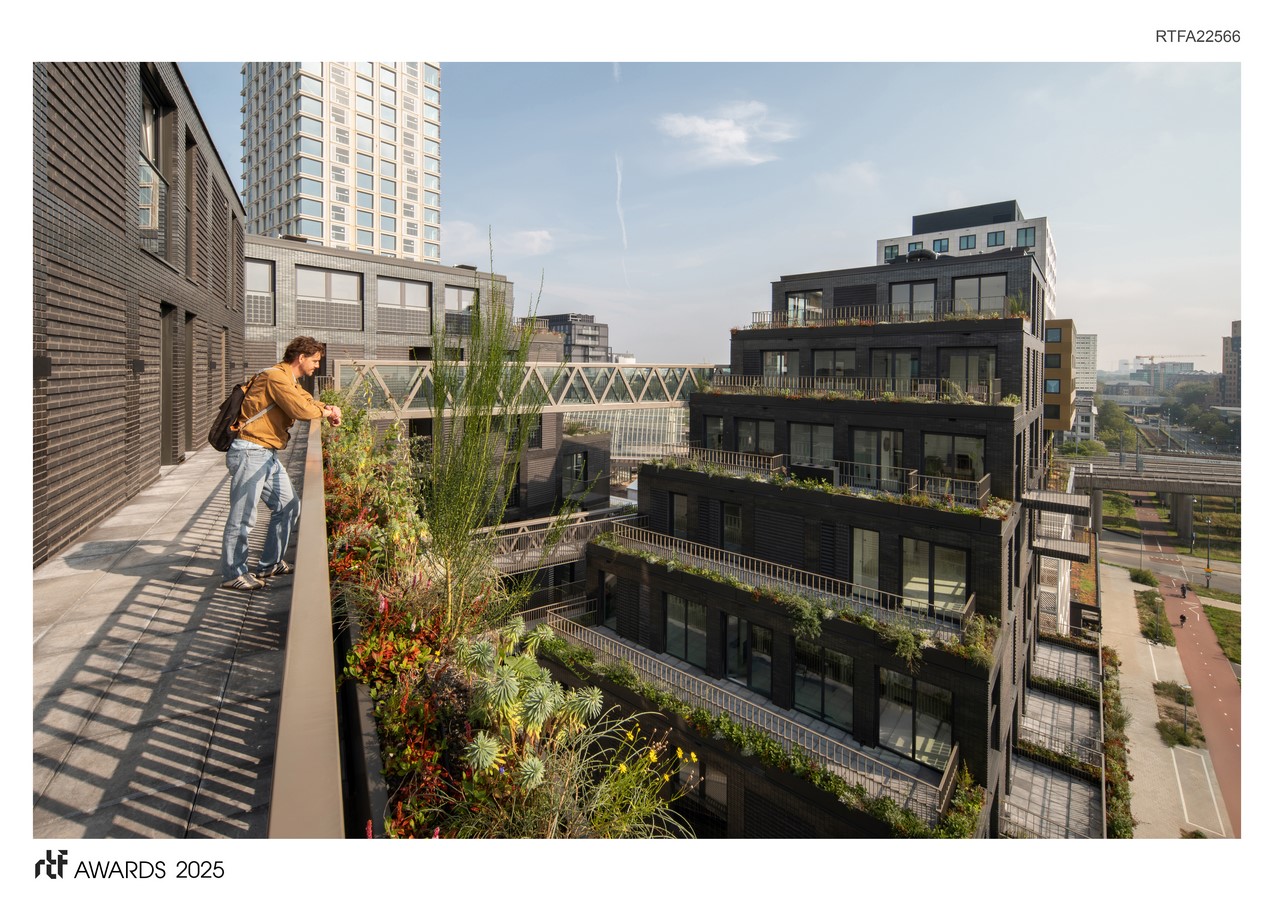
Bold Architecture, Strong Identity
The dark, glossy brick façade contrasts with surrounding buildings and lends the structure a monumental identity—appropriate for its central location. The building stands at a key intersection and plays a defining role in Sloterdijk’s transformation. It forms a cohesive ensemble with Tracks 6 and 9, furthering social cohesion through co-development. Together, they contribute to the shift from a mono-functional office area to a mixed-use, people-focused neighbourhood.
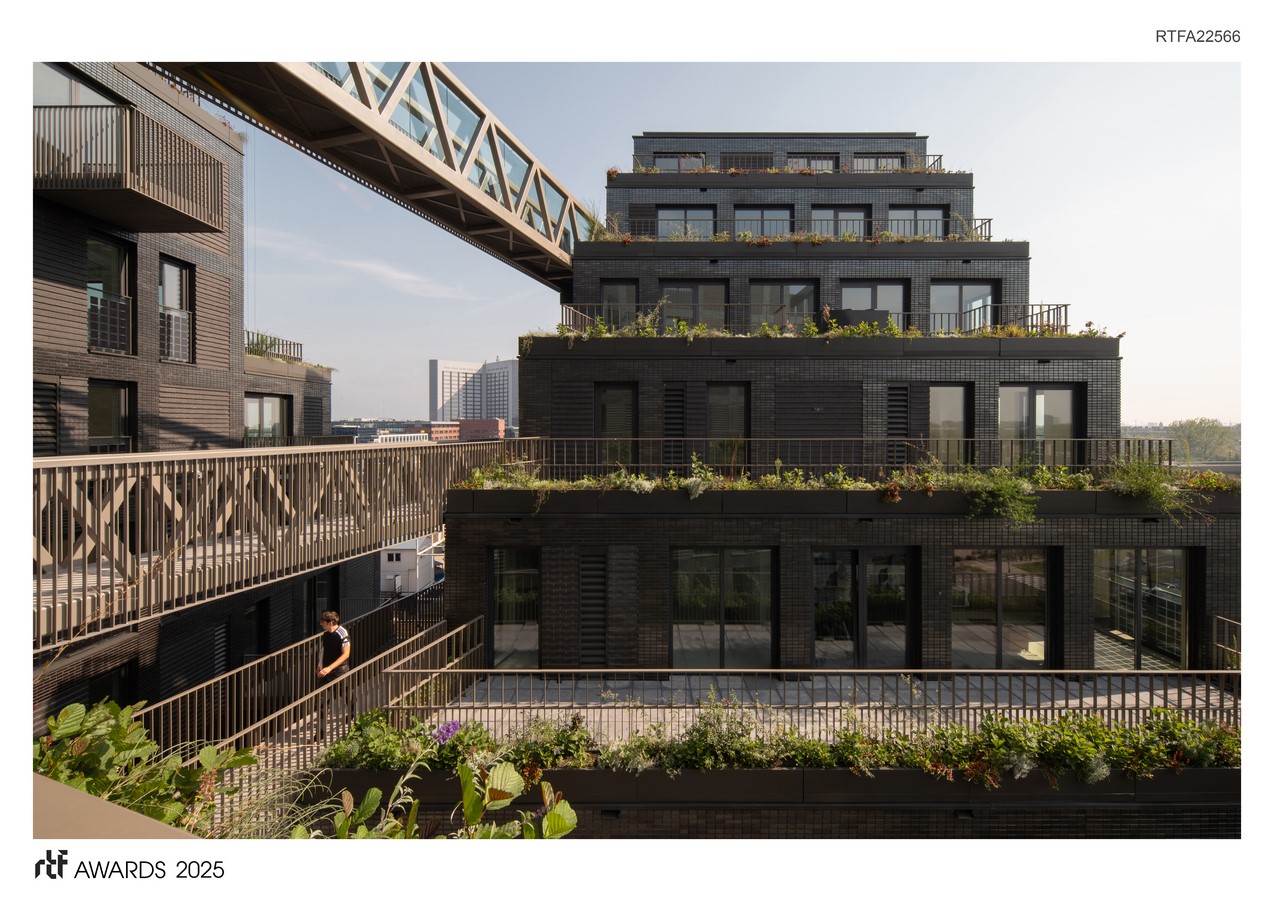
Fitting into a Vibrant Urban Fabric
Sloterdijk’s urban design embraces diversity and contrast: tall beside low, dark beside light, open beside closed. MO*town Track 8 fits into this dynamic context while strengthening the district’s evolving character. The stepped façade creates rhythm and hierarchy, visually anchoring the building among the surrounding towers.
Community Living on Every Level
The building fosters interaction on multiple levels. Communal gardens offer residents relaxing green spaces, while the open galleries and walkways act as informal meeting spots. A key strength lies in the housing mix—varying sizes and target groups create a natural blend of residents, stimulating spontaneous social ties and an inclusive atmosphere.
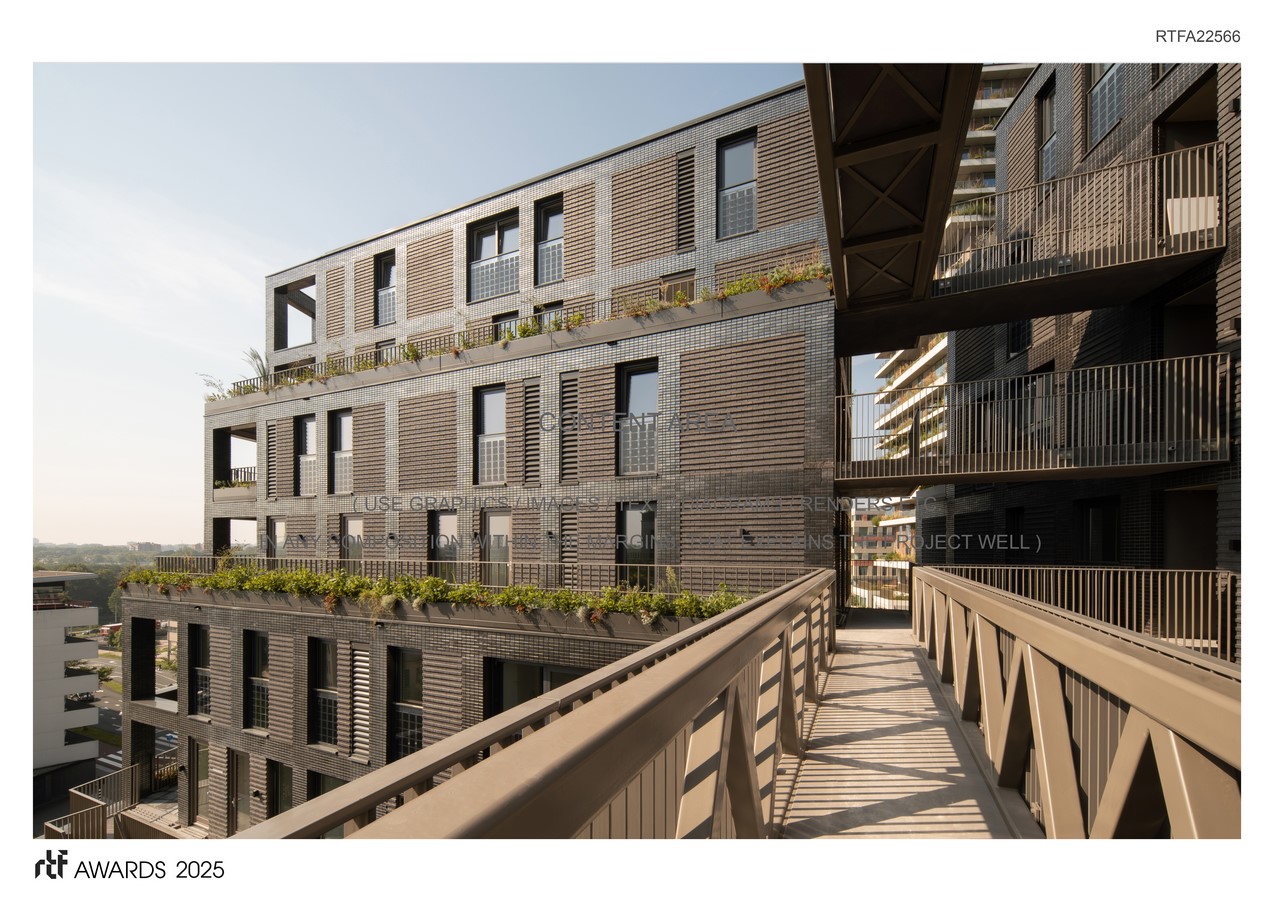
Green, Smart, and Future-Ready
Sustainability plays a central role in Track 8, aligned with Haven-Stad’s long-term ambitions. Greenery is integrated on all levels: façade planters, rooftop gardens, and ground-level planting support biodiversity. Rainwater is stored in a 260 m³ basin for irrigation. Solar energy is generated via integrated cells in the glass balustrades. These features reduce environmental impact while enhancing comfort and livability.
Connected and Car-Lite
Accessibility and mobility are future-focused. Sloterdijk station is within walking distance, and the building’s basement provides parking for bicycles and shared vehicles—encouraging reduced car ownership and promoting shared transport solutions.
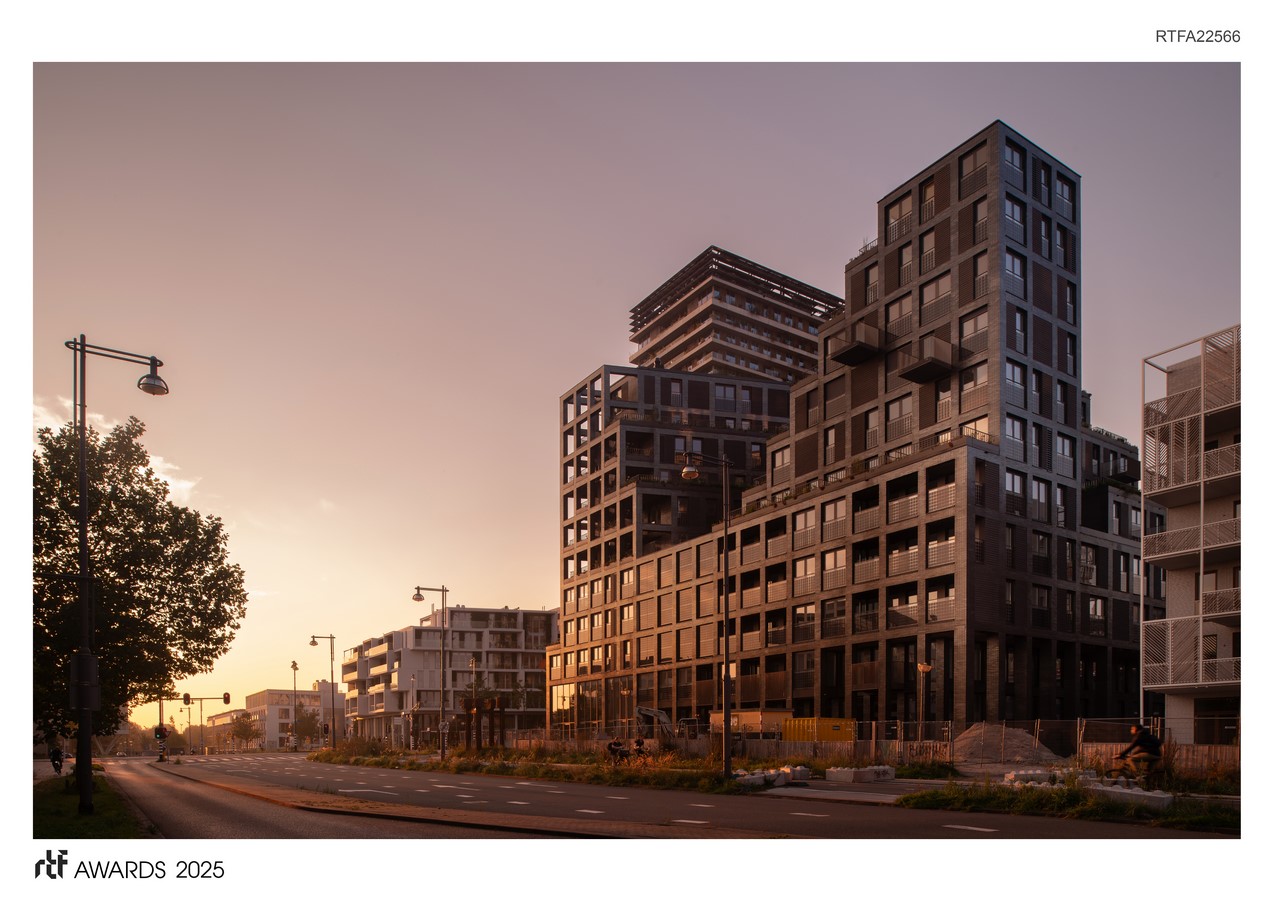
A Model for Urban Renewal
MO*town Track 8 demonstrates how architecture can support social, ecological, and urban renewal goals. It exemplifies the future of Haven-Stad: a sustainable, inclusive, and lively city district that prioritises community and quality of life.

