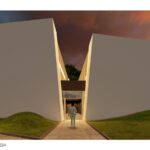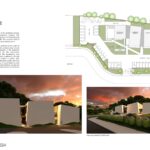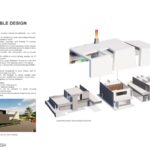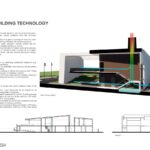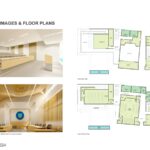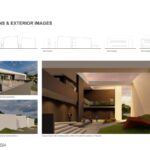Affirming a sense of a people, a place and an experience, the design for the Montserrat Parliament Building embodies a site for reflection and transformation – aiming to galvanize the island’s collective spirit for development and continued engagement with the ever-present volcano.
Rethinking The Future Awards 2024
Third Award | Public Building (Concept)
Project Name: Montserrat House of Parliament
Category: Public Building (Concept)
Studio Name: Bryan Bullen Architects LLC (BBA) & Caribbean Office of Co-operative Architecture (COCOA)
Area: 54,404sf.
Year: 2024
Location: Little Bay, Montserrat, Caribbean
Consultants: Design Team:
- BBA & COCOA – Architects: Bryan Bullen, Sharen Bidaisee, Josh Fletcher, Karim Sharpe, Donwyn Noel, Kaylee Hazzard, Alex Wilson
- Alvair Limited – Civil / Structural & MEP Engineers: Barry Mohammad, Kerrin Burgess, Zico, Ricardo De Clou, Ricardo Bocus, Sheldon Ramjattan
- KLMJ Engineering & Energy Consulting PLLC, WBE – Green Building Engineer: Kristina Moores Jackson
- Talma Mill Studios Limited – Landscape Architect: Kevin Talma
- Construction Advisory Services Limited – Quantity Surveyors: Rufus Bathel
BBA & COCOA: Josh Fletcher, Karim Sharpe
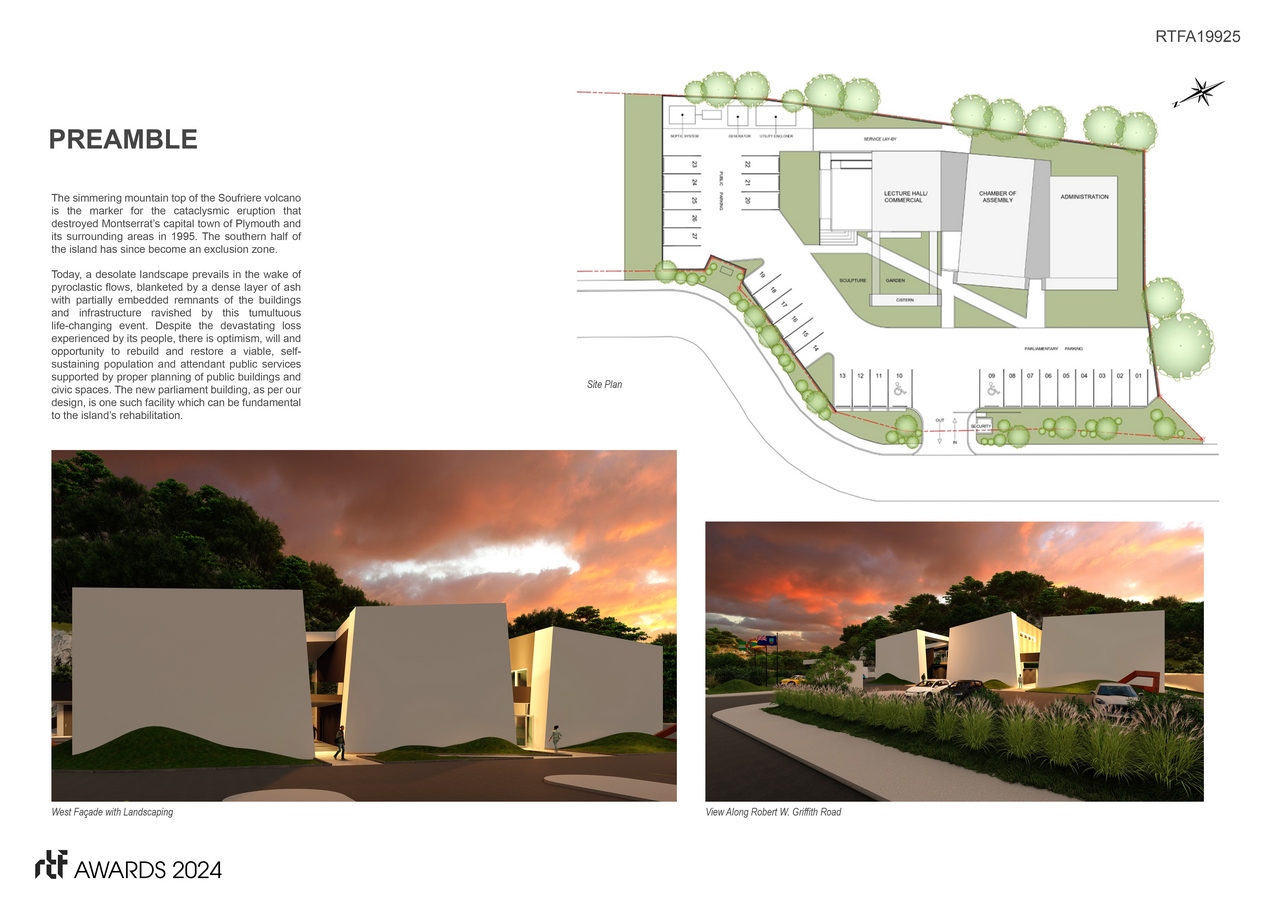
Conceptually, three dissimilar, interlocking volumes emerge from the terrain, unified by material, landscape circulatory spaces to form a cohesive whole. It is a formal gesture that depicts an evolving state. Symbolically, the chromatic intensity of the living, breathing core of the iconic structure is encased within light-colored exterior walls similar in hue and texture to the ash of the volcano. Megalithic planes preside over the western aspect, promising resilience, and protection, yet the fissures separating them offers intrigue and invitation to venture within.
The organizing principle of the plan defines efficient zones of operation for government business while welcoming the public as ‘participatory observers’ in the democratic process of governance. The Chamber Assembly is seated centrally within the composition. It is flanked by secure spaces for administrative offices in the south while the Lecture Hall and commercial space are set within an expanded frame to the north.
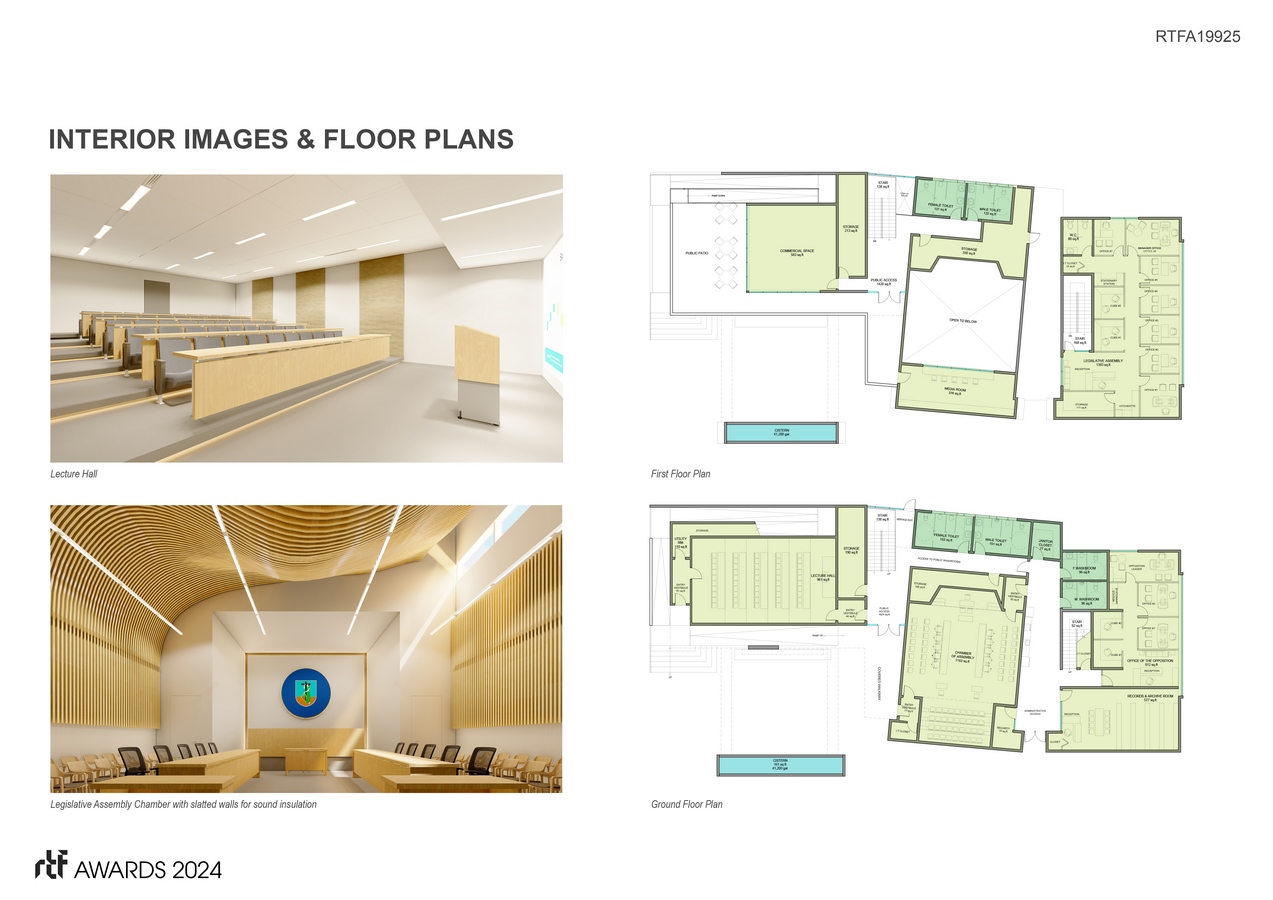
Connecting the Lecture Hall, First Floor Roof Patio and Press Gallery of the Assembly Chamber is a ramp that accommodates disabled patrons with barrier free access provided throughout the facility. A canvas for an allegorical mural, heroic in scale, provides a monumental backdrop for contemplative procession along the ramp. A staircase is placed centrally along the main public circulation corridor. Fluid spaces metaphorically spill out at the upper level to connect the outer spaces of the roof patio overlooking a sculpture park. Fronting the stairway at the First Floor is a gangway leading to the entry of the press gallery inside the Chamber, strategically positioned at a high level to permit full visibility for the recording of government proceedings.
Passive strategies for reducing solar heat gain and cooling load include minimal openings on the western façade to reduce exposure, and naturally ventilated circulation zones enhanced by the natural stack ventilation of a solar chimney. Vehicular parking is maximized along the edges, preserving an uninterrupted flow for pedestrian access throughout the site. Services of a septic system with toilets, electrical power, inclusive of a backup Genset, are kept on the periphery, minimizing any potential disruption to the primary daily functions of the facility.
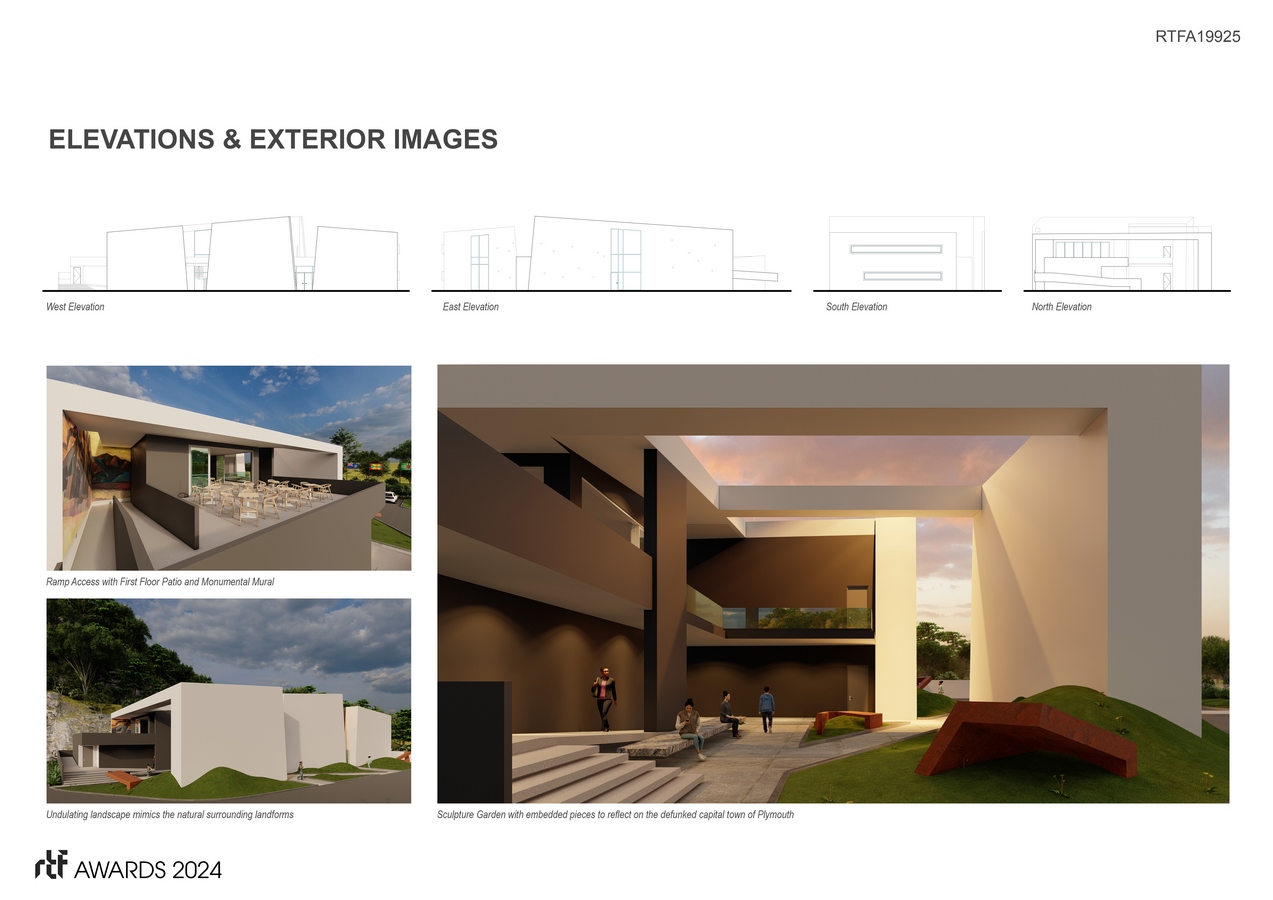
Embedded sculptural pieces adorn the undulating landscape of the sculpture park which mimics the natural surrounding landforms. The grassed turf rises to partially engulf the base of a structural element containing a cistern seemingly removed from the building mass yet anchored to it by lintels at roof level. A monolithic stone bench made from locally quarried andesite stone provides a place to pause – furnishing a space for rumination. Perceived from afar, or experienced from within, the expression of this unified array of forms and objects can be read as tokens paying homage to the memory and history of Montserrat’s now defunct capital town of Plymouth.


