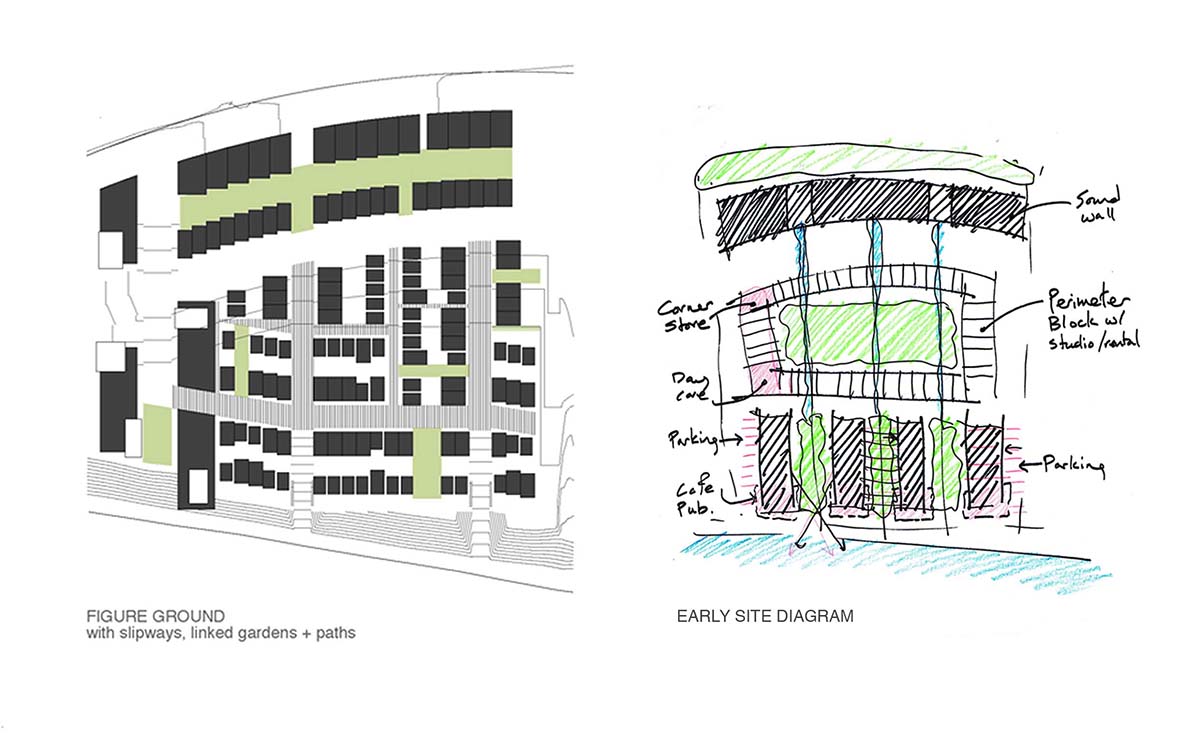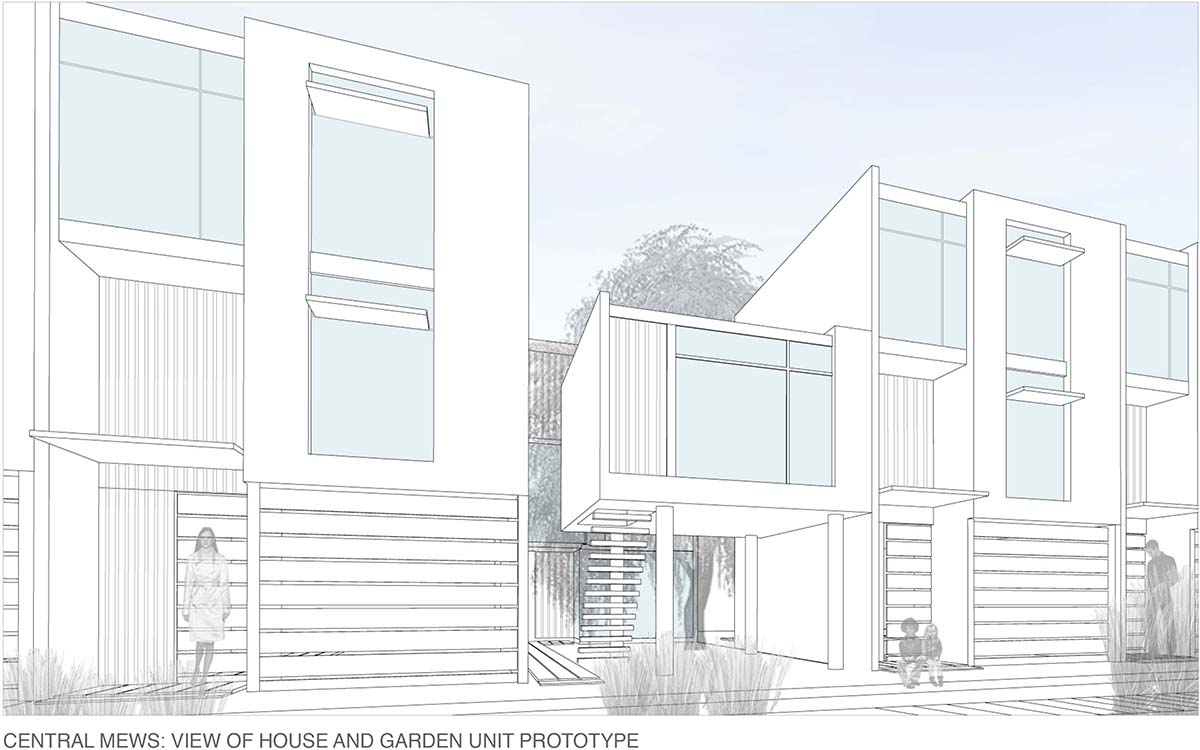MONDRIAN VILLAGE
Studio: Sarah Willmer Architecture (Studio SW)
Website: www.studio-sw.com

Mondrian Village – The Vision
Studio Sarah Willmer, Architecture’s (Studio SW) vision for this new community embraces convertible, flexible and light filled open-plan homes. The proposed village, a design competition for the Northshore development at Stockton on Tees, is a medieval fabric of streets vital to community interaction. A village of tree lined mews with views to the River Tees via ecological slipways, and casually linked community gardens, play grounds, and paths are woven together to complete this proposal for a housing community on the Northshore of Stockton-on-Tees.

Site Design
The main Thorough Fare, with its elevated grade, connects the village to near by Durham University that shares a bus stop, corner market, and bookstore. A plaza and canteen on the campus also invite multiple interactions between students, faculty and the residents of this community. Multiple housing types integrate seamlessly with the street pattern and the public spaces of the community.

Live/ Work Lofts & Townhomes
Live/work lofts and two and three bedroom townhomes sharing an elevated bio-diverse garden embrace the raised North End of the site. The green roofs of the live/work lofts and townhomes offer views of the River Tees and the hills beyond.

Central Mews
The central mews district offers townhomes with a convertible carriage house. Possibilities for the carriage house include: a home office, a rental for a college student who helps with the kids, a place for the grandparents or the college grad that has come home for a spell.

Promenade
The south end of the site, as it meets the river, becomes a promenade and public park for viewing of river activities. The built edge is low in scale and open to the river causing one to wonder who gets this view. A visiting scholar from the University? A visiting artist? Or do community programs dot these garden pavilions?

Sustainable Living
The Home Zone’s ecologically designed gardens and parks link the riparian habitat of the river with the open green space to the north. 70 percent of the homes face due south taking advantage of passive solar heating. Prefabricated storage units are designed into each home offering customization and flexibility. Rain and grey water catchment feed the many public & private green amenities, while local porous stone pavers line the mews in this sustainable Mondrian village.





Studio SW Bio
Sarah Willmer holds a Master in Architecture from Yale University and a Bachelor in Architecture from Syracuse University. Following 14 years with several prominent firms in San Francisco, Ms. Willmer founded Studio Sarah Willmer, Architecture (Studio SW). The work of the studio is based on the belief that thoughtful design creates healthy and happy places to live, work, and entertain friends and family. The residential and workplace interior projects of Studio SW have received AIA design awards, have been selected for San Francisco’s AIA Home Tour and have been published in multiple national and international magazines and web sites. Ms. Willmer is active in the community through teaching at the University of California at Berkeley and California College of the Arts, Departments of Architecture. She is also a member of the AIA’s Housing Committee. Recent activities in 2018 have included moderating a panel discussion at the NEXT AIA conference on the “United Nation’s New Urban Agenda” and as a panelist at U.C. Berkeley’s Department of Environmental Design discussion on “Housing the Middle Class in the Bay Area”. The Studio is base in San Francisco with built projects in the SF Bay Area, Silicon Valley, Portland and Seattle area.





