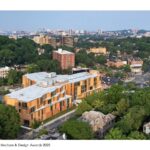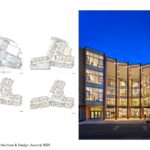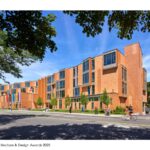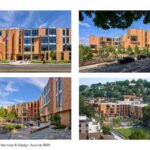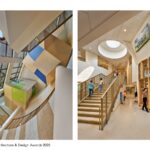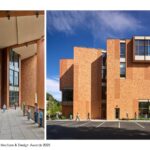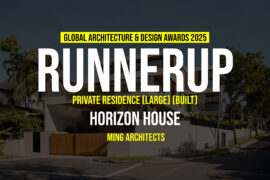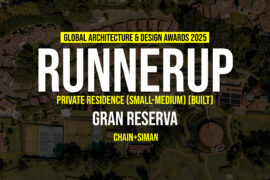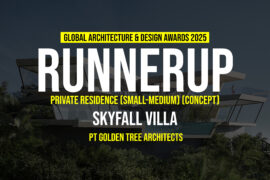The new Pre-K–8 Michael Driscoll School delivers a future-ready learning environment that relieves overcrowding and replaces substandard facilities while strengthening a beloved neighborhood school. Initiated by a 2018 feasibility study and a 2019 schematic design process—and enabled by a voter-approved $115.3M debt exclusion—the project creates a cohesive, daylight-rich campus for approximately 800 students and 144 staff. The program consolidates 36 classrooms with robust student services and shared amenities to serve the town for decades.
Global Design & Architecture Design Awards 2025
Second Award | Public Buildings (Built)
Project Name: The Michael Driscoll School
Category: Public Buildings (Built)
Studio Name: Jonathan Levi Architects
Design Team: Jonathan Levi FAIA
Area: Boston, MA USA
Year: 2025
Location: Brookline, MA
Consultants: Code: Howe Engineers – Planning: New Vista Design – Civil: CDW Consultants – Structural: LeMessurier – Mech/Elec/HVAC: Garcia Galuska & DeSousa – Acoustics/AudioVisual: Acentech – Landscaping: Halvorsen Design Partnership
Photography Credits: Alan Karchmer Architectural Photography
Render Credits:
Other Credits:
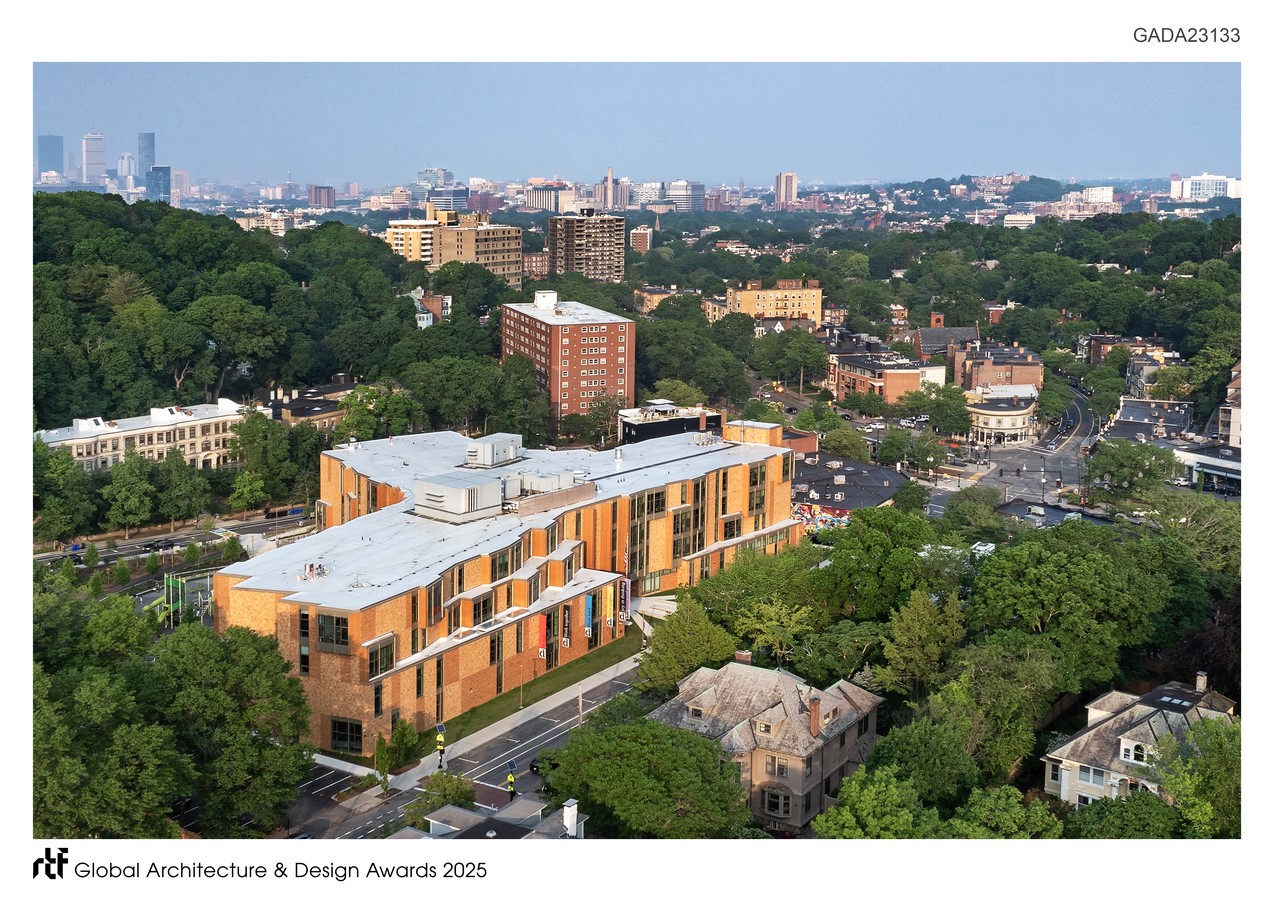
A radiating floor plan organizes grade-level sub-communities along generous daylight spines and brings them together at a central, visible collaboration zone: the Learning Commons/Cafeteria atrium. This heart of the school enables “learning rather than teaching,” making project work, exhibitions, and cross-grade interaction legible and inviting. Surrounding the commons, a media center, glass-enclosed art and maker spaces, a functional lab, and distributed breakout areas support flexible, interdisciplinary instruction and student agency.
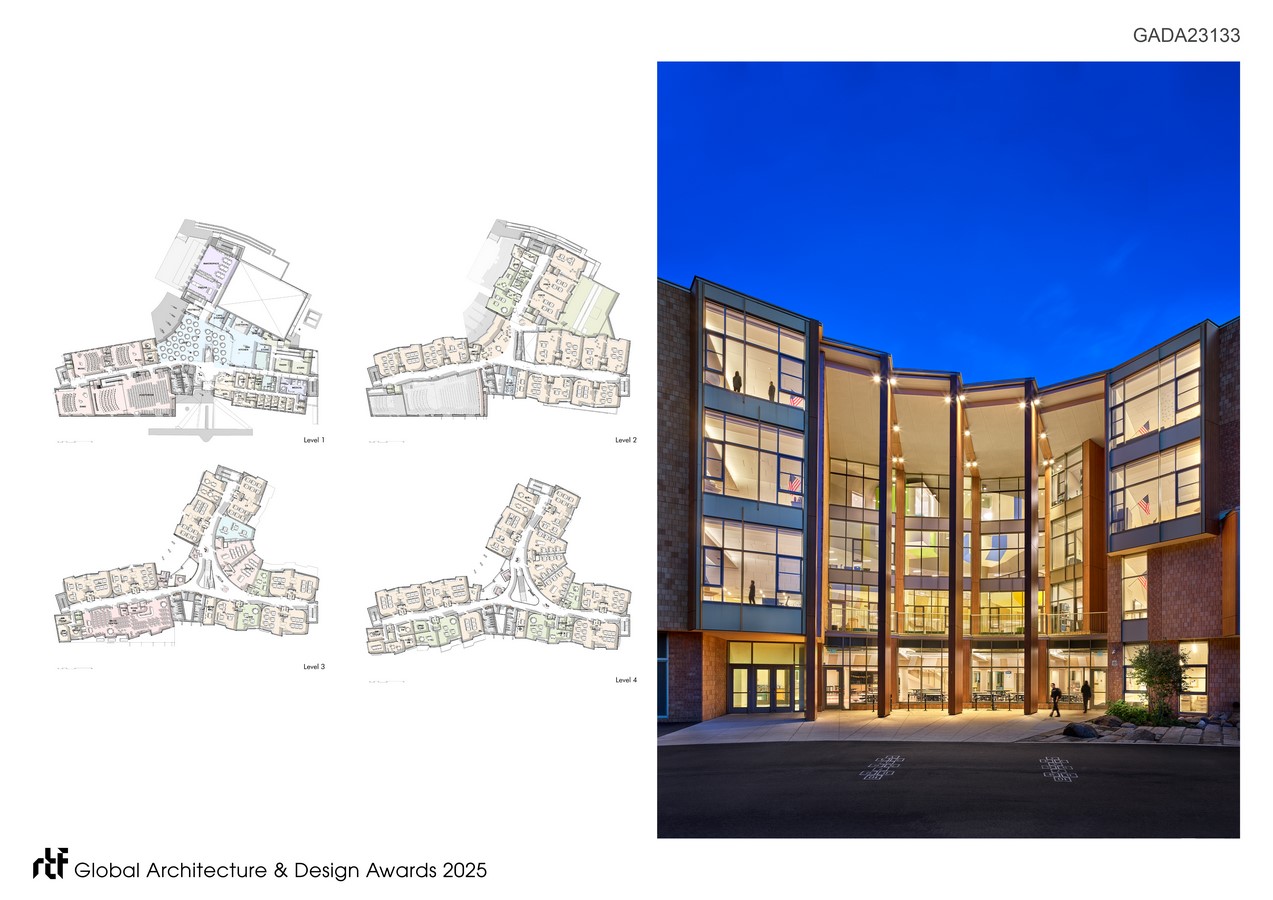
Below the Washington Street elevation, a dedicated athletics suite with a 6,000-square-foot gymnasium and support spaces extends wellness and community use while keeping practice and performance acoustically separate from academic areas. Site planning sequences safe arrivals, outdoor classrooms, and age-appropriate play, culminating in a new park and playground—created after the existing school is removed—that returns green space, including a synthetic-turf field, to students and neighbors.
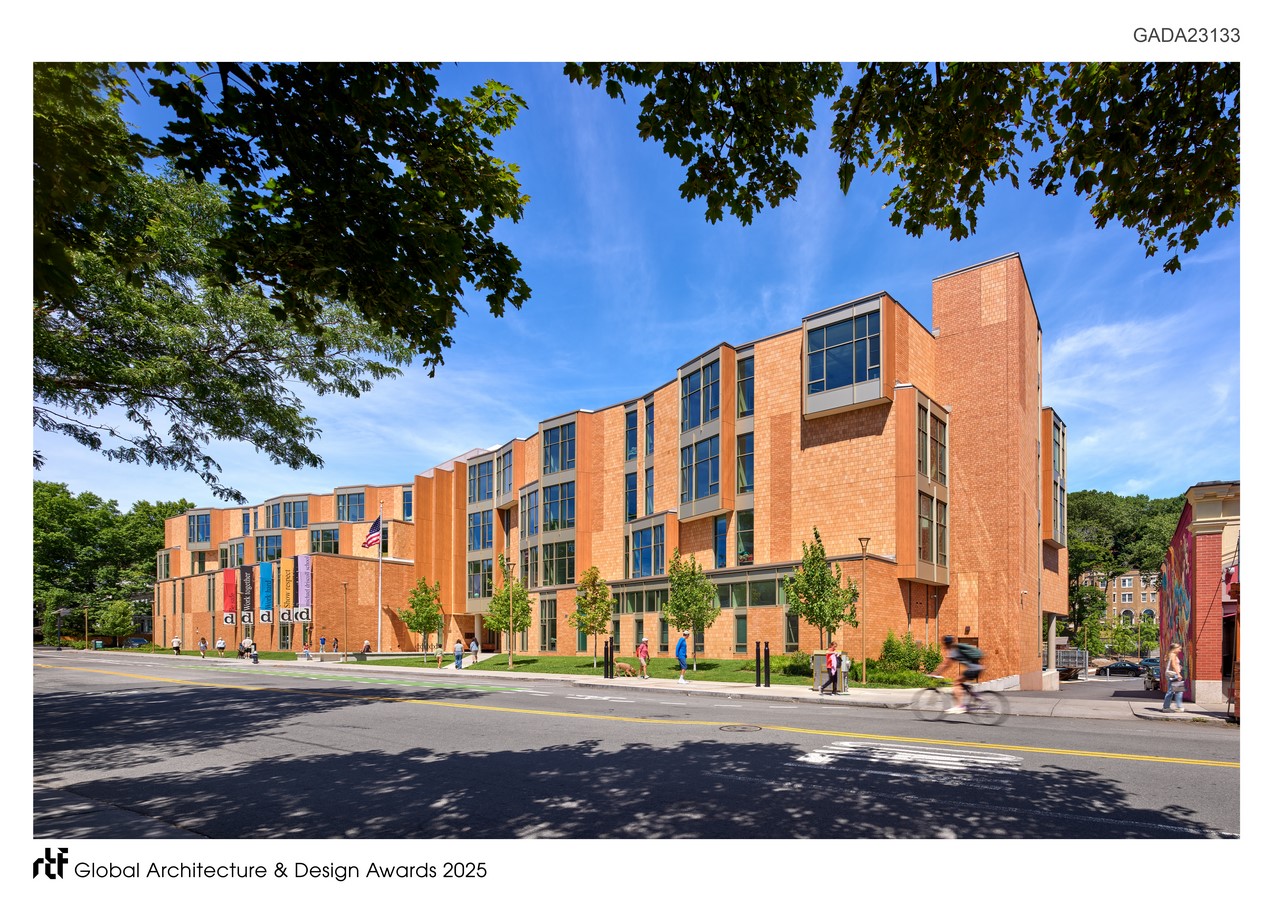
The design operationalizes a clear set of Learning Space Principles: small-scale learning communities; collaborative learning and teaching; visible learning; flexibility; community engagement; and civic placemaking. Community-accessible performing arts and athletic facilities reinforce the school’s role as a town asset, not only a building for children.
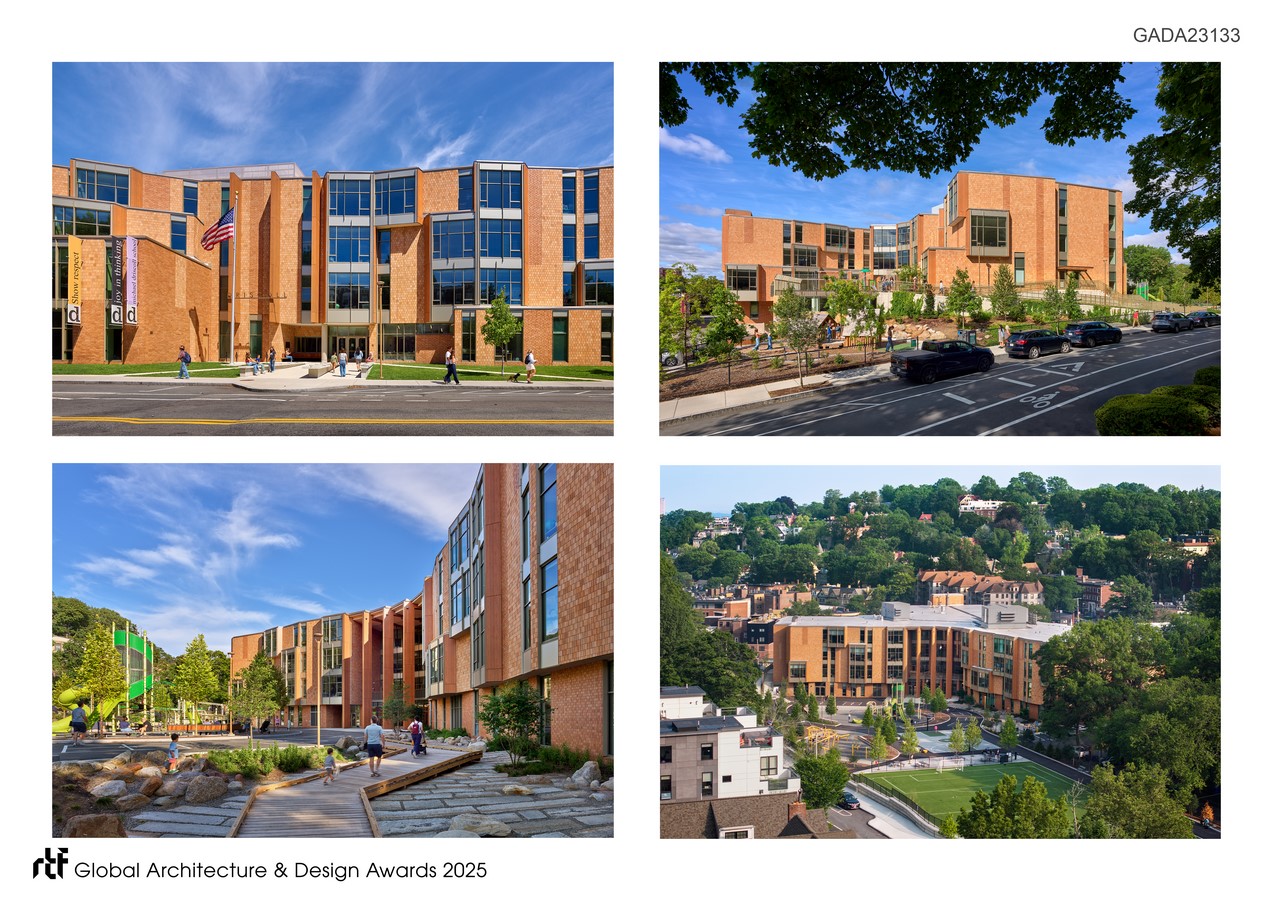
More than a container for an educational program, Driscoll is an instrument for it—an adaptable framework that invites teachers and students to co-author learning every day and a civic beacon that reflects Brookline’s long-term investment in equity, health, and delight.


