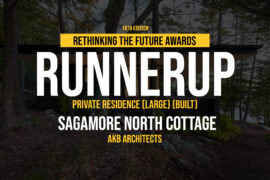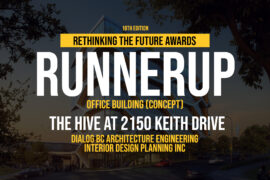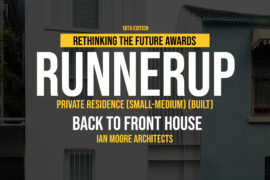M City is a 15-acre, 4.3 million-square-foot master-planned downtown Mississauga, Canada, community. Once complete, it will feature eight striking towers, providing over 6,000 residential units and a home for approximately 15,000 people.
Rethinking The Future Awards 2025
Third Award | Housing (over 5 floors) (Built)
Project Name: M1 & M2
Category: Housing (over 5 floors) (Built)
Studio Name: CORE Architects Inc.
Design Team: Babak Eslahjou B.ARCH., OAA, MRAIC, AIA – Principal, Brian Laye, M.ARCH., B.ARCH.SCI., OAA PARTNER
Area: 118,333m2 (1,273,730 sq.ft.)
Year: 2024
Location: M1 – 3900 Confederation Pkwy, Mississauga, ON L5B 0M3 & M2 – 3883 Quartz Rd, Mississauga, ON L5B 0M4
Consultants: Mechanical and Electrical – Smith and Anderson, Structural – RJC, Ellis Don – General Contractor, Interior Design – Ceconni Simone, Landscape – The Planning Partnership
Photography Credits: CORE Architects Inc.
Render Credits: CORE Architects Inc.
Other Credits: Rogers Real Estate Development & Urban Capital Property Group (Developer)
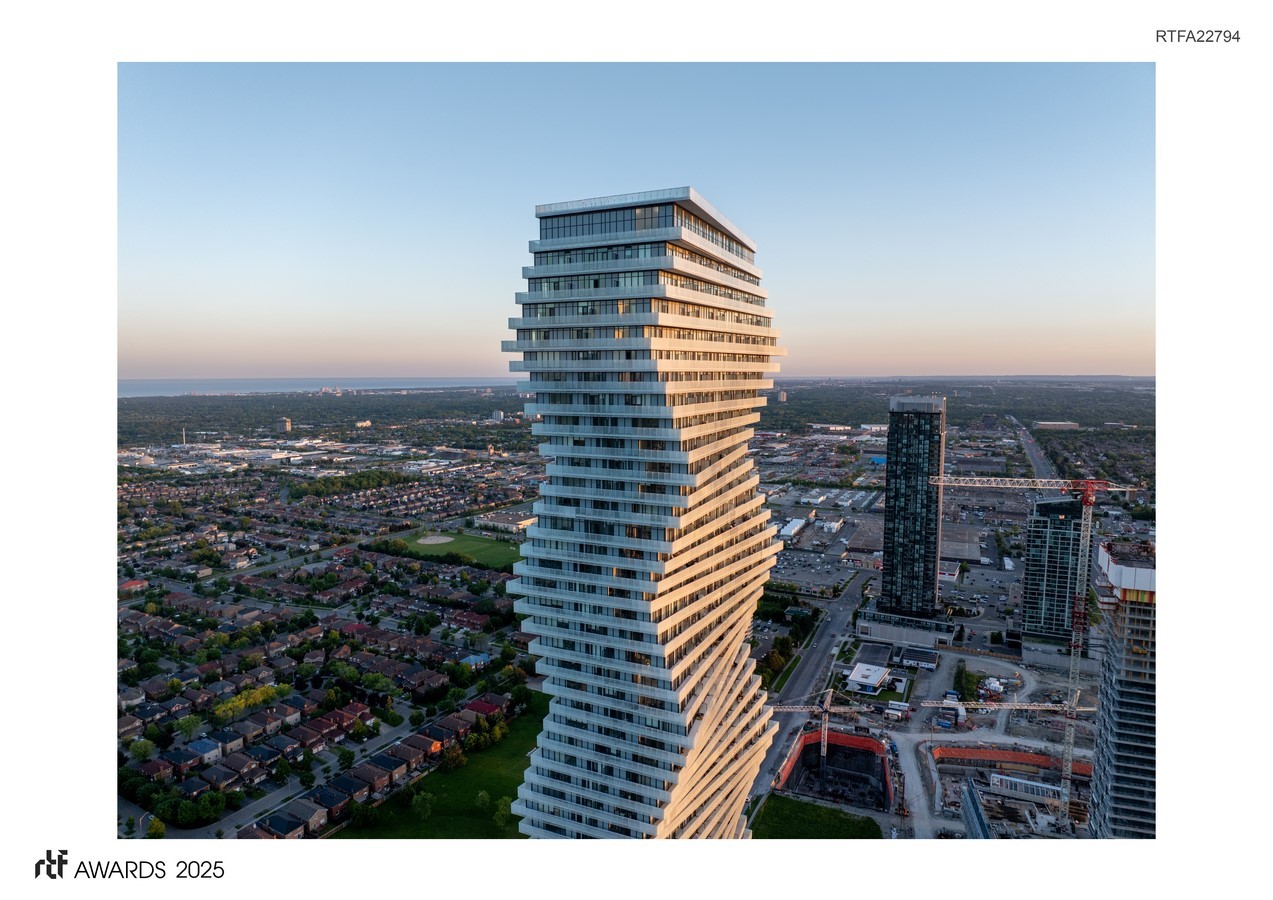
At its core, M City is designed to deliver a world-class urban experience that prioritizes walkability, livability, and a strong public realm—including more than two acres of new parkland.
The client brief requested two landmark towers to anchor the community and serve as a dramatic eastern gateway to the city centre. The design was to be iconic, but it also had to maximize the efficiency of the floorplates and suite layouts to satisfy the project’s economic goals.
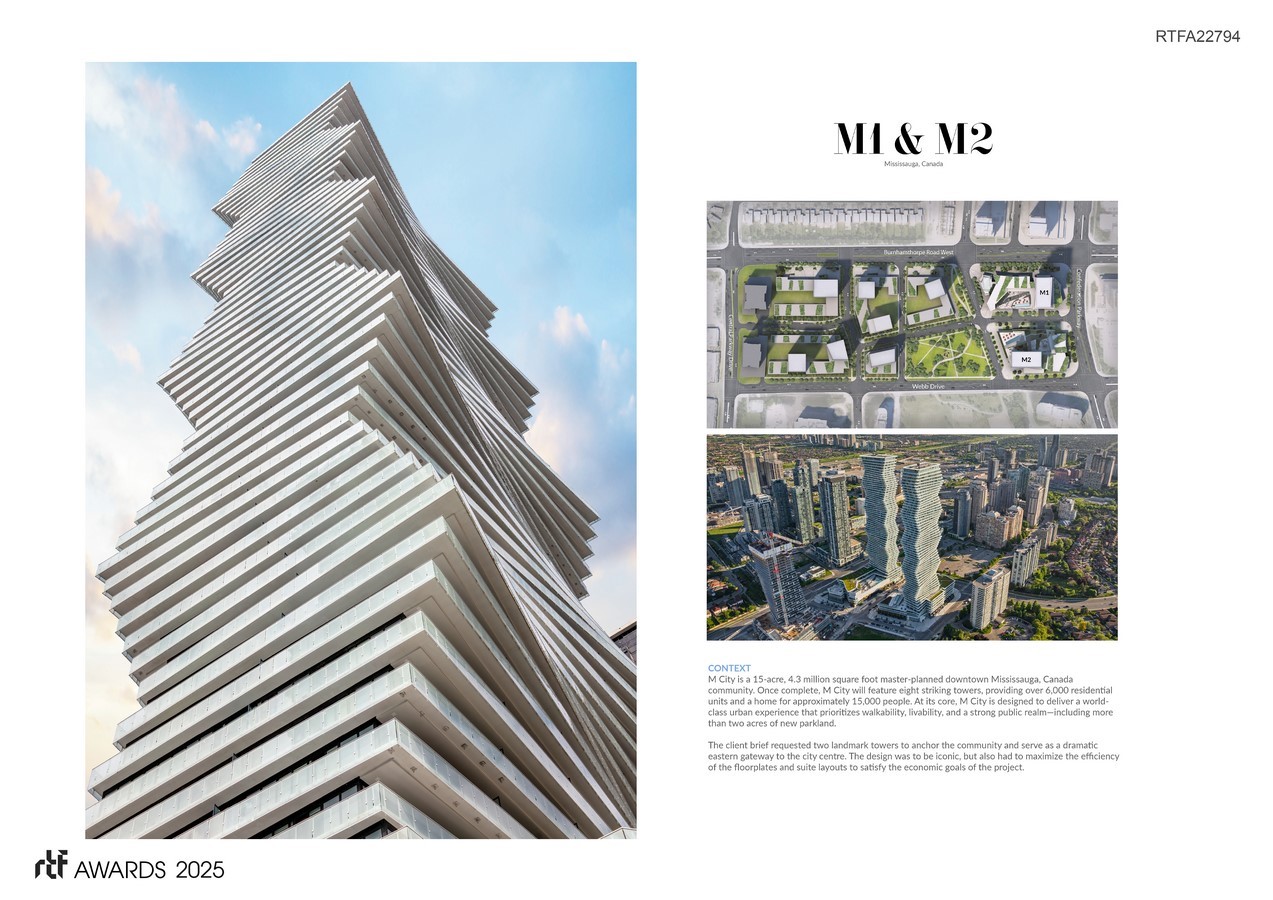
The towers, intended as the highest part of the whole M City development, will have a unique geometry that redefines Mississauga’s skyline and befitting its role as a beacon for the entire area. Its characteristic undulating geometric presence is a series of twisted horizontal bands that form the entire shaft of the tower.
There are 7 typical floor plate shapes (A, B, C, D, E, F, and G), beginning with a rectangle (D) and skewing first towards one extreme (G), then skewing back through D to the other extreme (A). The corners of each plate floor plate shift over 1m from the plate below. This is done with short shear walls that ‘walk’ along with the skewing and overlap above and below. The tower’s unique appearance results from the rotation of the floor plates.
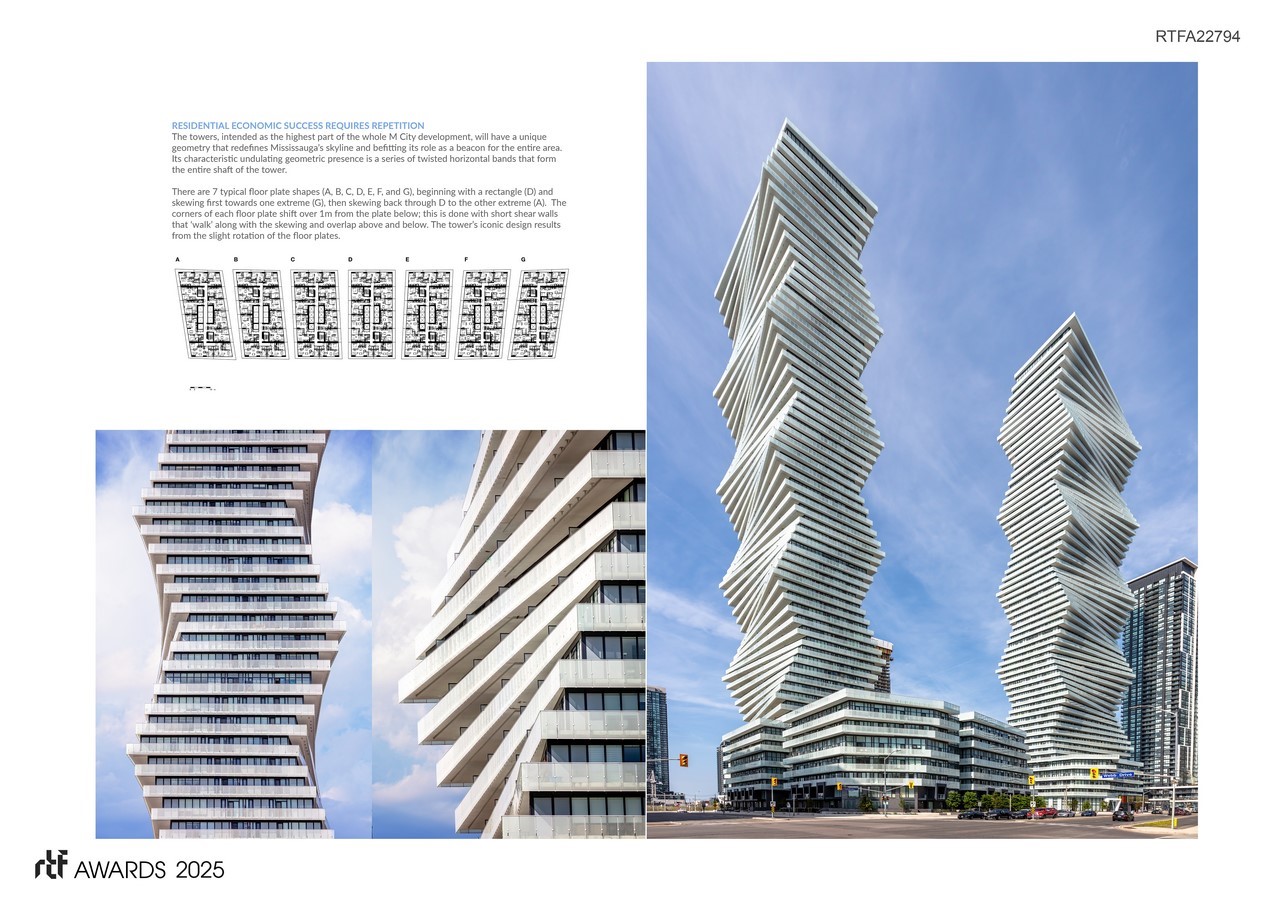
Unlike other sculptural towers that sacrifice the livability of the units to achieve unique shapes, the precise geometric procedures we have used do not compromise the layouts of the rooms. In addition, continuous balconies made from translucent white laminated glass wrap every floor plate, extending the level of amenity further. In terms of appearance, this outer layer of glass extends 300mm below the slab to create broad horizontal banding and give the building its characteristic form.
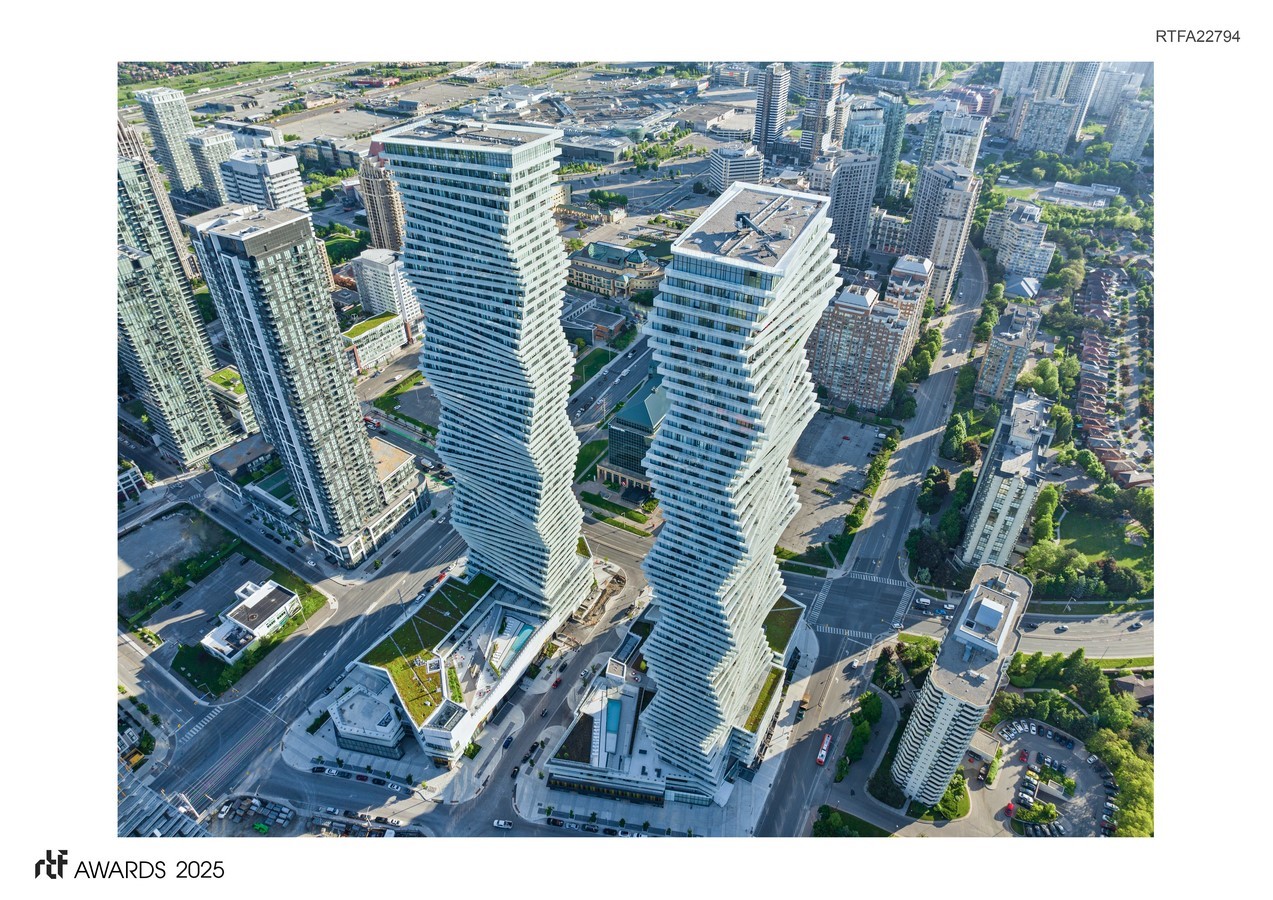
The floor plates accommodate approximately 13 units per level, each with a balcony. From top to bottom, the sculptural form is made up of these balconies, and great care has been taken to ensure this presence is uninterrupted by the unsightly mechanical equipment areas that mar the appearance of many high-rise towers. The singular expression of the bands reinforces the sculptural quality of the building, forming a dramatic baroque silhouette against the sky.
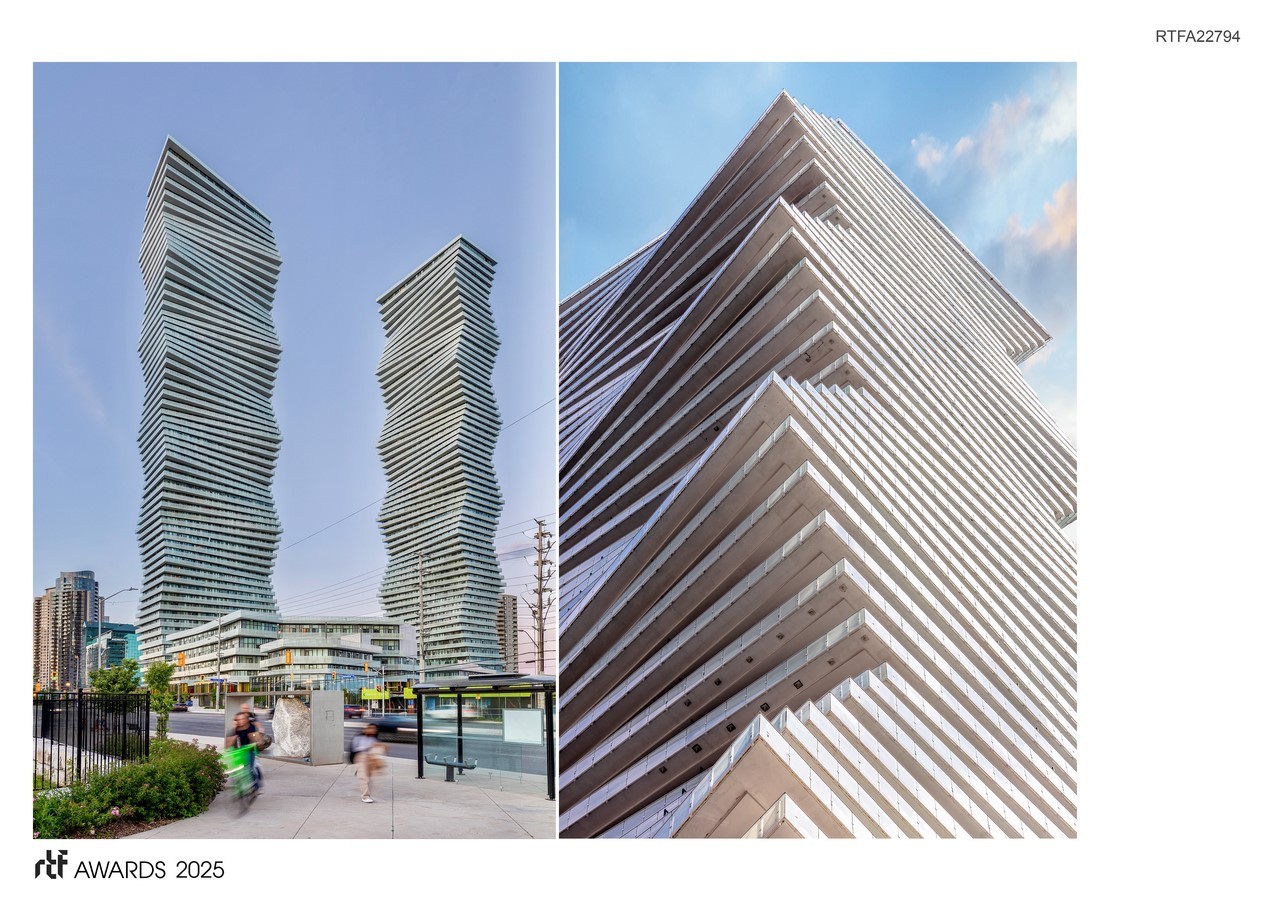
The tower for phase 2 (M2) is envisioned as an ‘identical twin’ to the tower of phase 1 (M1). Rather than introducing a new material palette and geometry for the phase 2 tower, we simply rotated the existing design 90 degrees. By doing this, when one views the two buildings from any angle, the short end of one tower and the long end of the other will always be visible at the same time. The ground level is rounded out with retail units, two-storey townhouses, and landscaping, which creates a lively and interesting pedestrian environment.












