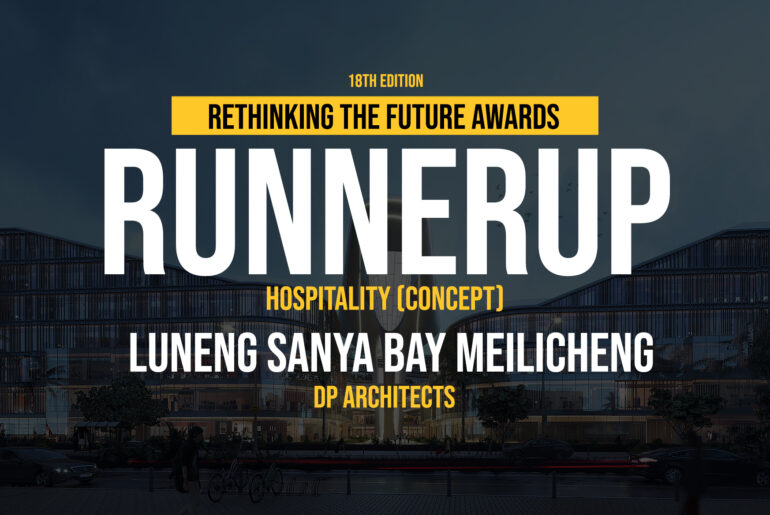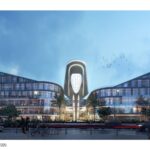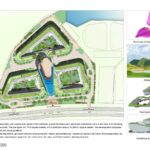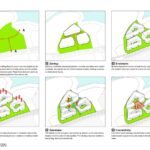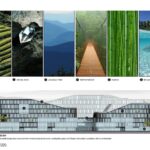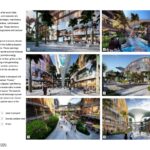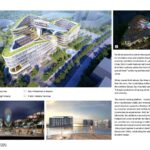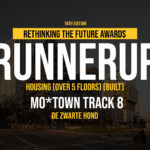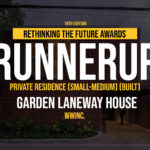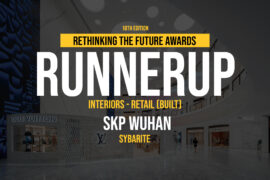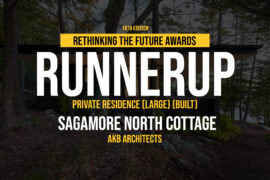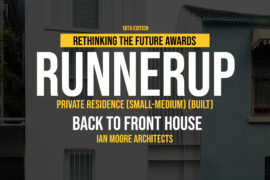The project is situated in Sanya Bay, with a plaza land parcel to the northeast, a planned mixed-use cultural and commercial zone to the west, and Xincheng Road directly adjacent to the south. The site spans 34,744.8 square meters, with a total floor area of 70,266.87 square meters. The development comprises three enclosed buildings and one viewing platform.
Rethinking The Future Awards 2025
Second Award | Hospitality (Concept)
Project Name: Luneng Sanya Bay Meilicheng
Category: Hospitality (Concept)
Studio Name: DP Architects
Design Team: Singapore Design Team: Wu Zhi Wei, Joee Ong, Tristan Padong, Zhai Jiangang, Wang Bin, Pan Hong, Jorge N.Z.O., Ekarat Punsupol, Rolando Bernardo, Helen Lung, Lee Shing Yi Shanghai Design Team: Luo Hao, Li Wenna, Xiang Yiwei, Zhu Hongliang, Ling Yanfei, Zhang Yi, Zhang Wutao, Guo Jing, Zhang Fan, Zhu Xuxuan, Yang Zhibo Viewing Platform Design Team: Niew Pey Ran, Wu Xinchun, Xing Xiangxi, Wen Jiyuan, Cao Jin Ming, Ye Kewei, Zhao Chuanshi, Ma Ran
Area: 70,266.87 sqm
Year: October 2021
Location: Sanya City, Hainan Province, China
Consultants:
Architectural Construction Drawing Design: Jacques Design Co., Ltd.
Landscape Concept and Construction Drawing Design: Shanghai Shuishi Landscape Environment Design Co., Ltd.
Interior Concept Design: Fbeye International Pte Ltd (Singapore)
Photography Credits: N/A
Render Credits: DP Architects
Other Credits: N/A
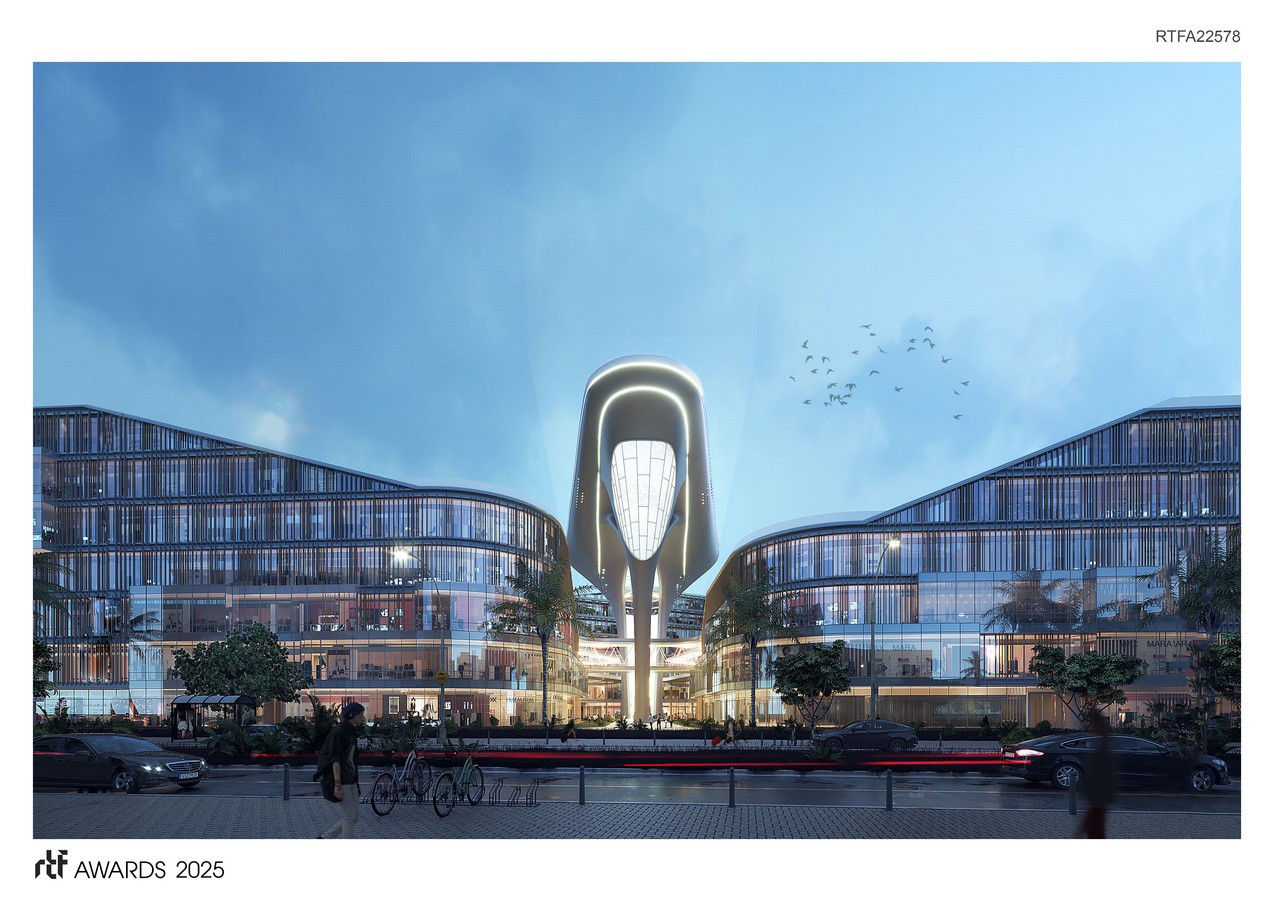
The design integrates natural elements to advocate harmony among humans, nature, and architecture. Inspired by Sanya’s city flower, the bougainvillea, the project features a fluid, organic spatial layout organized into a “one core, two axes, and three clusters” planning structure.
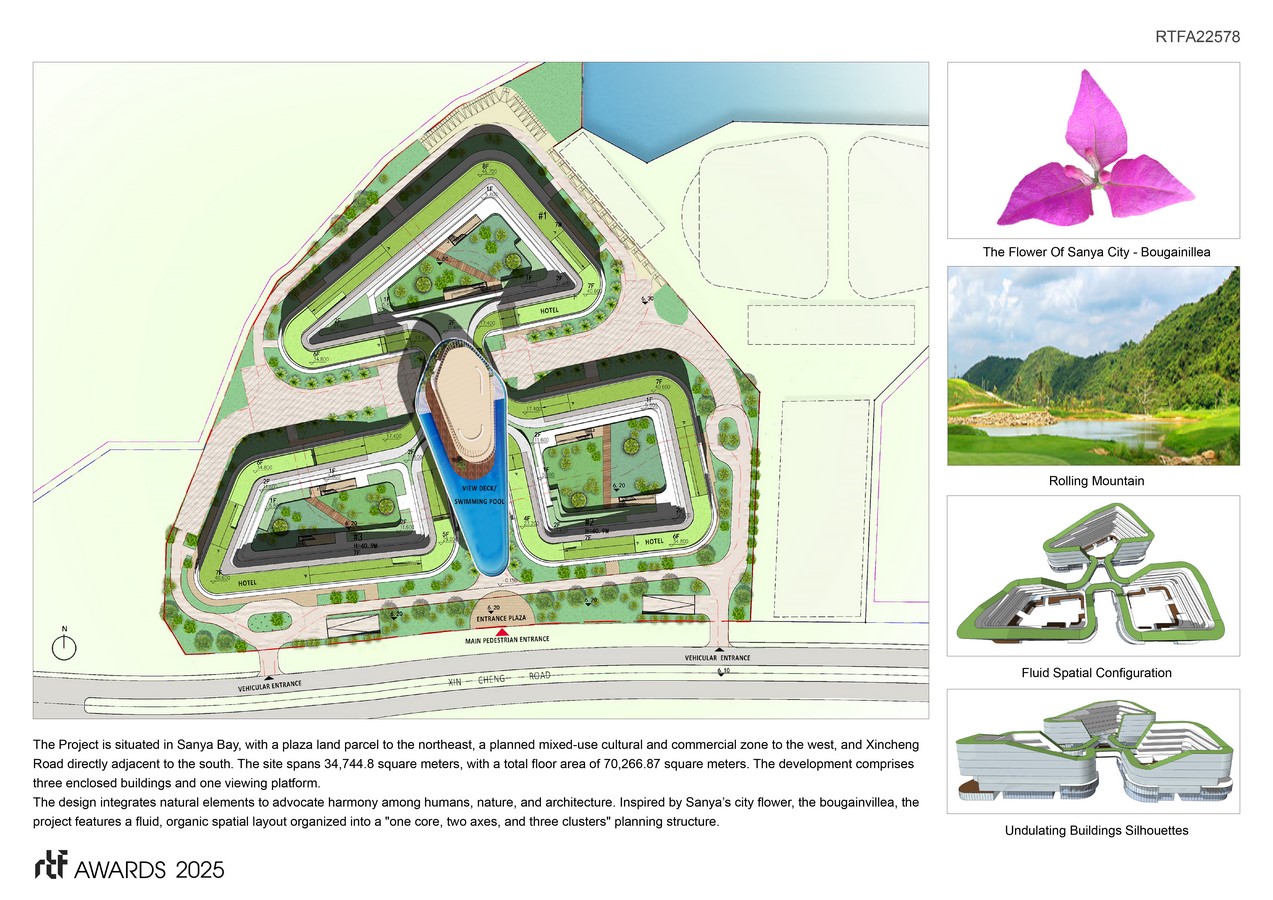
Abstracted interpretations of terraced fields, mountain ranges, crystals, and seawater are woven into the architectural design, manifesting as sky gardens, rooftop gardens, cantilevered spaces, and aerial walkways. These elements create a distinctive and recognisable architectural identity.
Responding to Sanya’s tropical monsoon climate, strategically placed voids in the building facades form staggered sky gardens. These openings enhance visual interest, channel summer breezes for natural ventilation, and promote energy efficiency. The double-layer vertical grilles on the facades provide sun shading while generating rhythmic patterns through modular variations, adding a dynamic aesthetic to the elevations.
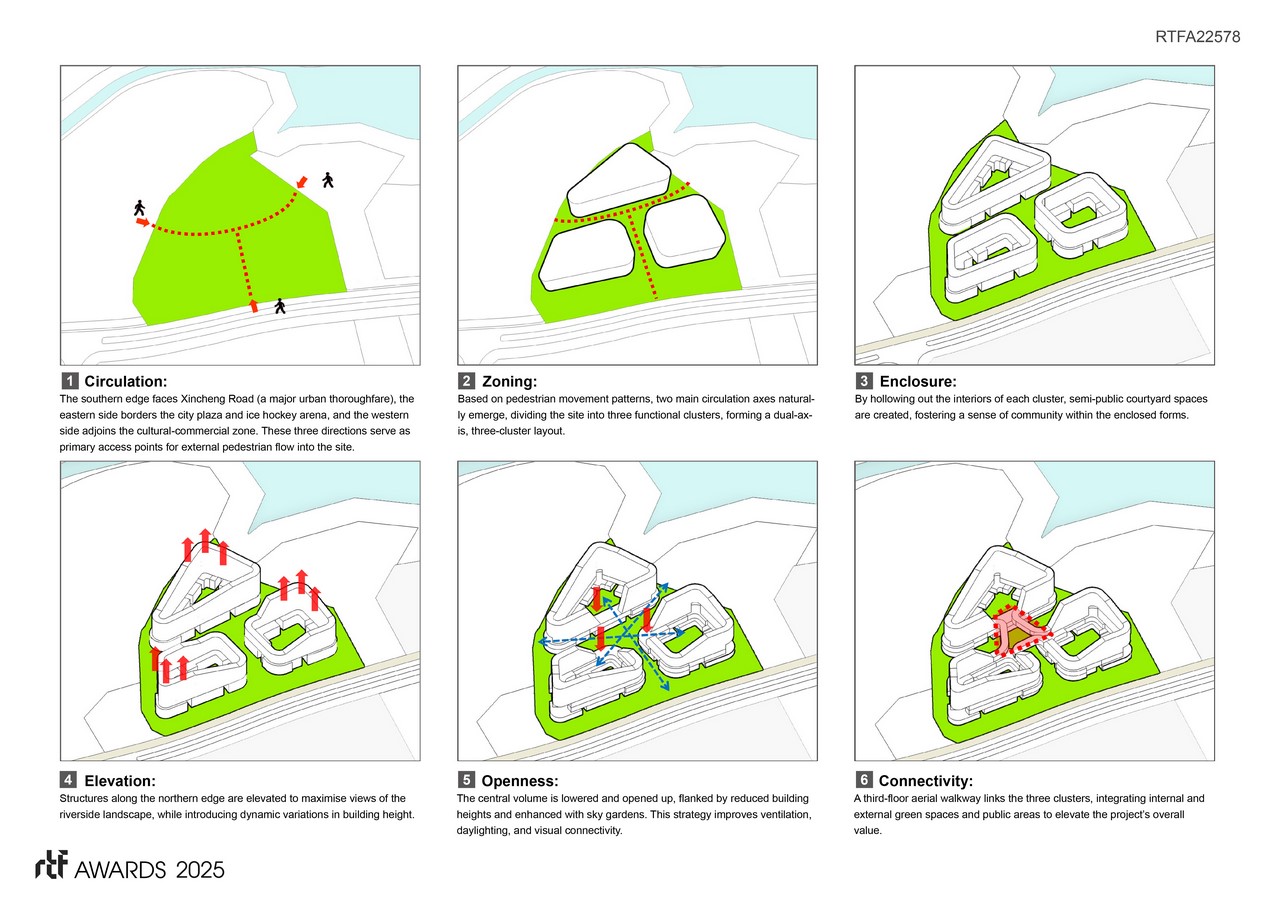
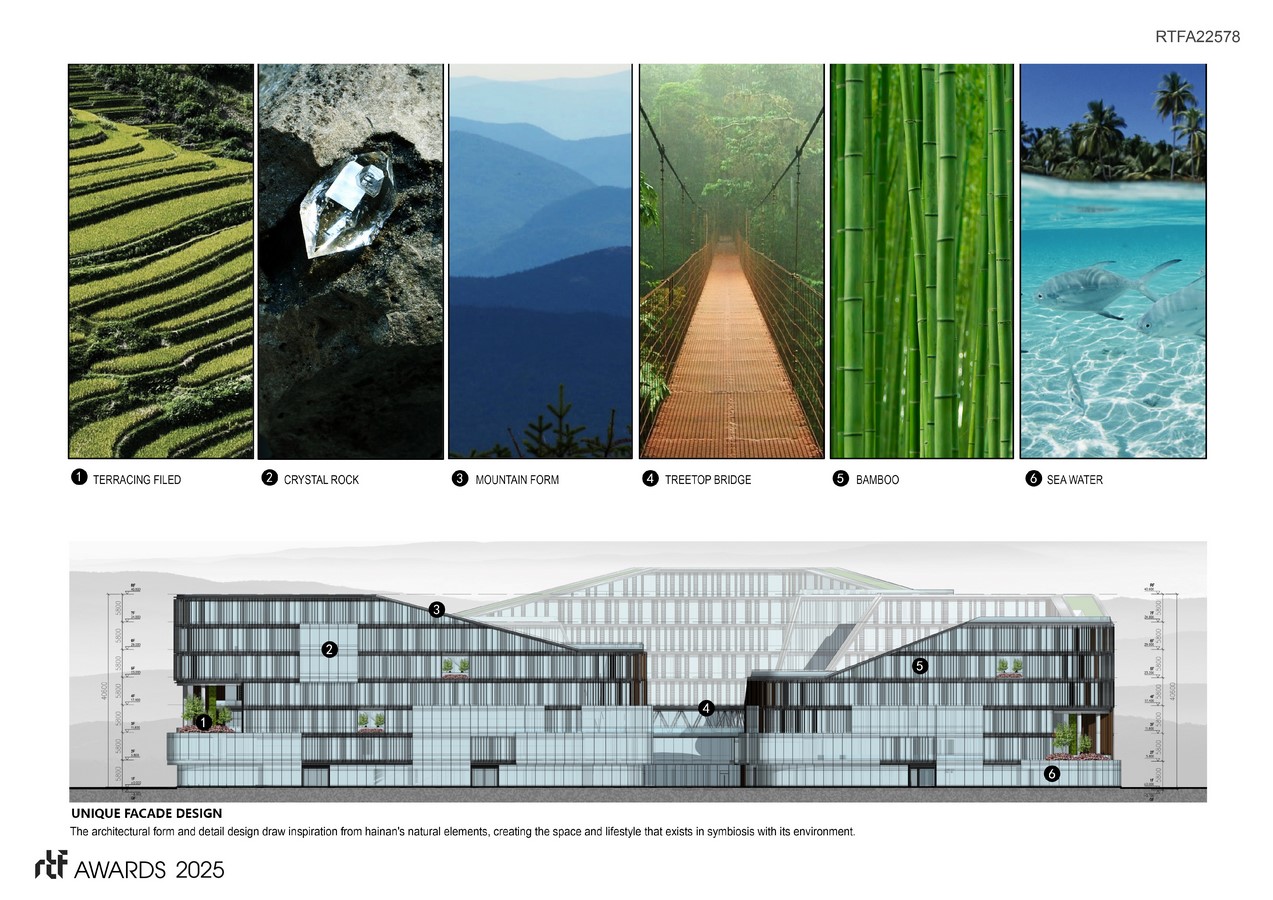
Centered around an aerial viewing platform, the design organises circulation axes and clusters based on pedestrian flow, ensuring seamless connections to surrounding roads and amenities. Each cluster features semi-public courtyards, while the third-floor walkway unites the three clusters into a “second ground level,” achieving architectural diversity within a cohesive whole.
When viewed from above, the three clusters fan out dynamically from the core, their undulating rooflines echoing the contours of the northern Sanya Bay mountain ranges. The clusters frame a T-shaped pedestrian shopping street that ensures accessibility and vibrancy.
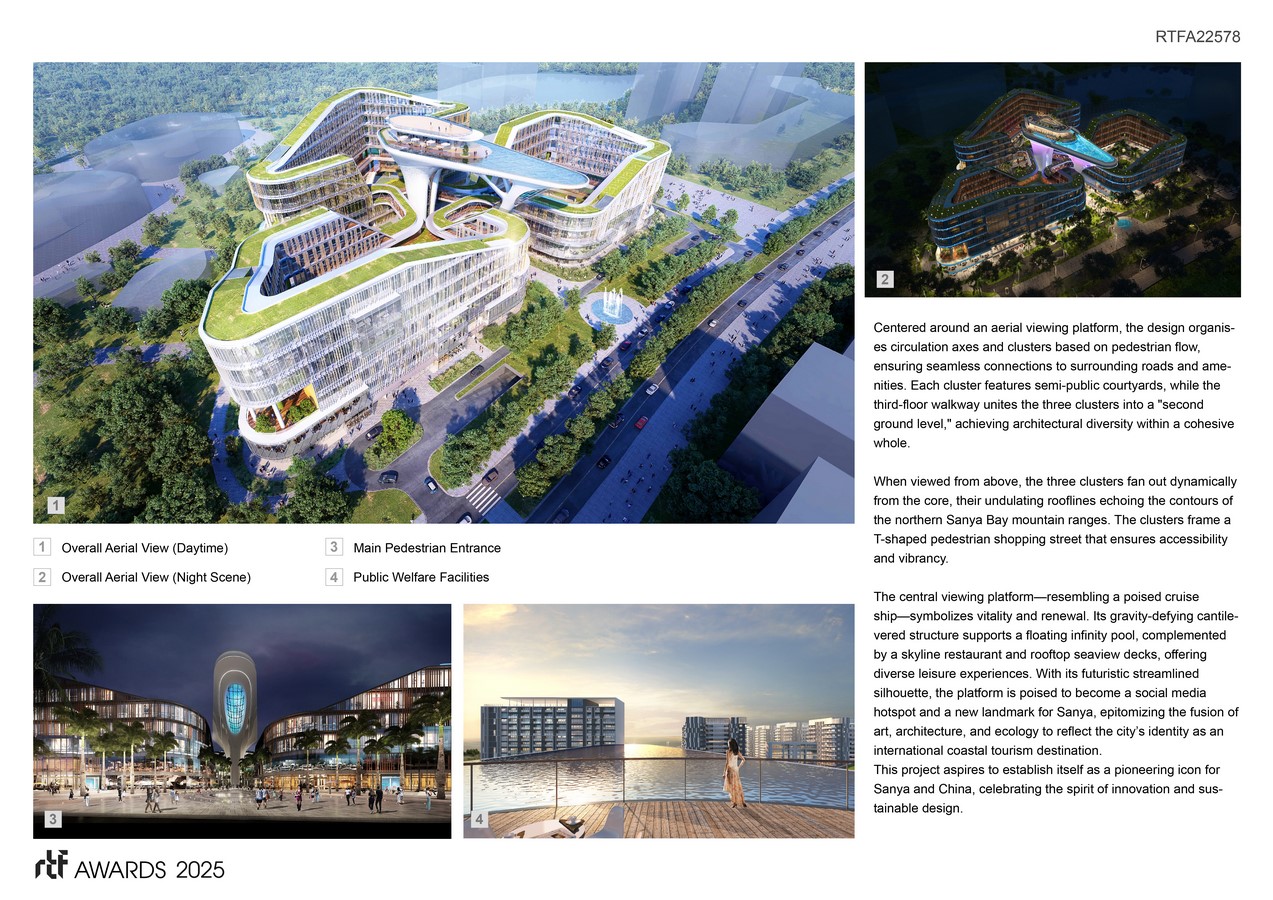
The central viewing platform—resembling a poised cruise ship—symbolises vitality and renewal. Its gravity-defying cantilevered structure supports a floating infinity pool, complemented by a skyline restaurant and rooftop sea-view decks, offering diverse leisure experiences. With its futuristic streamlined silhouette, the platform is poised to become a social media hotspot and a new landmark for Sanya, epitomizing the fusion of art, architecture, and ecology to reflect the city’s identity as an international coastal tourism destination.

