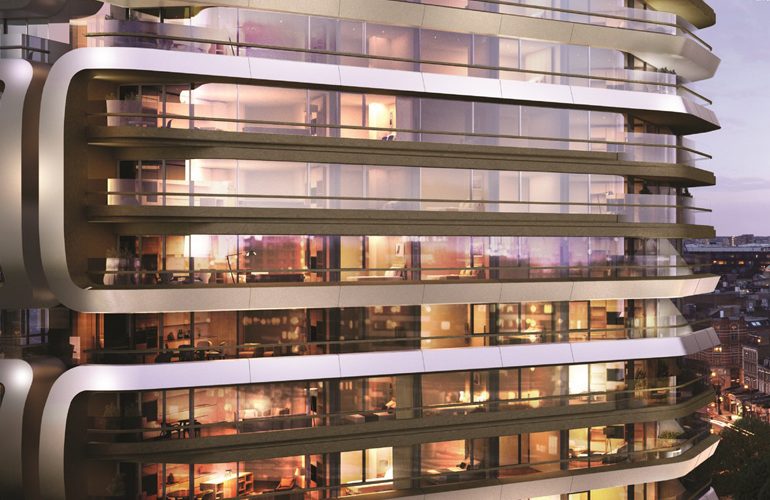Site context City Road Basin is one of the largest pieces of open water in London. Part of the Regent’s Canal network, which links the Paddington arm of the Grand Union Canal to the Limehouse Basin and the River Thames, City Road Basin opened in 1820 and was mainly used for the transport of goods locally, principally coal and building materials. By the early 20th century, with trade moving to the railways, the canal network was utilised less. With the reduced shipping business, the area around City Road Basin lost the commercial use associated with it. The adoption of the City Road Masterplan by Islington Borough Council in 2004 opened the area for regeneration and public open spaces, including the City Basin plaza were created. Thanks to its attractive waterfront and convenient location, the area has become a popular residential district. The Canaletto tower forms part of a larger site comprising of two towers which sit within the area masterplan.
First Award | RTFA 2014 Awards
Category: Residential Concept
Participant Name: Michelle Gulickx
Country: The Netherlands
Programme
The client seeks to deliver a high-quality, sustainable development providing a mix of high-end apartments together with additional commercial programme elements. The aim is to continue the regeneration of this part of Islington integrating the development into the wider community and creating a clear identity for the area that responds to the local context.
For this, the architect was asked to bring a truly residential tower to the site based on an earlier consented scheme. Recognizable private outdoor spaces have been added to the all of the apartments that enhance the individual residents identity. These balcony groups have been framed into larger more urban-scaled clusters. In this way the tower reads differently from various scale levels providing a multi layered tactility.
By not continuing the maximal floor plan to the highest levels the silhouette of the tower reads differently from all angles, strengthening its intently in the neighborhood.
The scheme should comprise the following programme:
– 190 apartments
– Double-height residential entrance lobby
– Shared residential Lounge facility
– Shared residential Leisure area
– Residents’ Pool, Spa, Gym and Treatment rooms
– Residents’ Cinema
– Commercial units at Ground and Mezzanine level
– Residents’ and Commercial Refuse room
– 78 Parking spaces
– 209 cycle parking spaces / lockers
Sustainability goals: The residential units are to achieve a Level 4 rating under the Code for Sustainable Homes assessment. The residential units are also required to demonstrate compliance with Lifetime Homes criteria, Islington Flexible Homes criteria, LABC requirements, and London Housing Design Guide criteria. The design for the Commercial Units is to achieve a BREEAM Retail ‘Very Good’ rating.
- RTFA 2026 Entries Open
- Register
- Jury
- Submit
- Previous
- Results | RTFA 2025
- Results | GADA 2025
- Results | RTFA 2024
- Results | GADA 2024
- Results | GADA 2023
- Results | RTFA 2023
- Results | GADA 2022
- Results | RTFA 2022
- ACDA 2022 Results
- Results | GADA 2021
- Results | RTF Awards 2021
- Results | ACD Awards 2020
- Results | RTFA 2020
- Results | GADA 2019
- Results | ACDA 2018
- Results | GADA 2018
- RTFA 2017 Results
- RTFSA 2017 Results
- RTFSA 2016 Results
- RTFSA 2015 Results
- Results | RTFA 2015
- Results | RTFA 2014








