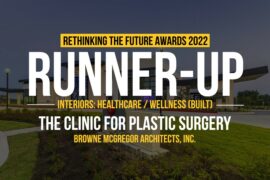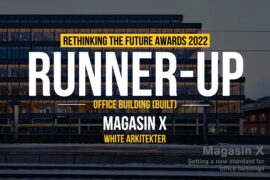Living in the Wall explores what happens when the building envelope aspires to become more than “a line on a page”, but instead a multi-dimensional blur between people and the environment, technology and humanity, the inside and the outside. Through the tenets of Air, Water, Light + Well, the design rethinks the concept of skin, expanding the definition beyond that of the vertical plane, into an overarching idea for envelope and building performance.
Architecture, Construction & Design Awards 2018
First Award | Category: Office Building (Concept)
Architect: Little
Team Members: Jim Thompson, Michael Coates, Frank DeBolt, Jason Slatinsky, Garrett Herbst, Carol Rickard, Eric Hawkins
Country: United States

The 30-story tower embodies WELL building design principles with the intent to improve the health, productivity and connection to the community of its inhabitants. By focusing on Air, Water, Light + Well, the tower establishes a deep connection to the environment. The tower’s impact is positive and restorative to the occupant, the community, and the immediate surroundings of Brooklyn’s Navy Yard. As an empathetic gesture to the Williamsburg neighborhood, the tower is lifted five stories off the ground, preserving air flow and views from and to Brooklyn along the East River.

The tower, designed as a unitized, structurally-embedded system, is assembled as a series of 3-story cassettes. The skin is comprised of two sophisticated layers, continuously working in concert. The dynamic, exterior smart layer employs climatically-sensitive sensors to respond to the full spectrum of environmental forces. The interior skin permits fine-tuning to the building. “Human overrides” enable people to be the internal sensors ensuring thermal comfort.

3-story volumes are stacked and staggered to create semi-permeable “in-between” spaces. These dynamic gardens re-enforce the connection between inside and out and contribute to the respiration of the building. The result is a blurring of boundaries where one may “live and work within the wall.”

Each facade responds to the urban condition it faces; towards Manhattan, the modules read as a tower. On the Brooklyn side, the stacked gardens relate to the scale of the Williamsburg neighborhood, alluding to a series of shipping containers being hoisted by the gantry, a nod to the historic Navy Yard. The tower’s column-free, narrow floor plate optimizes daylighting and views to Brooklyn and Manhattan.
If you’ve missed participating in this award, don’t worry. RTF’s next series of Awards for Excellence in Architecture & Design – is open for Registration.
Click Here








