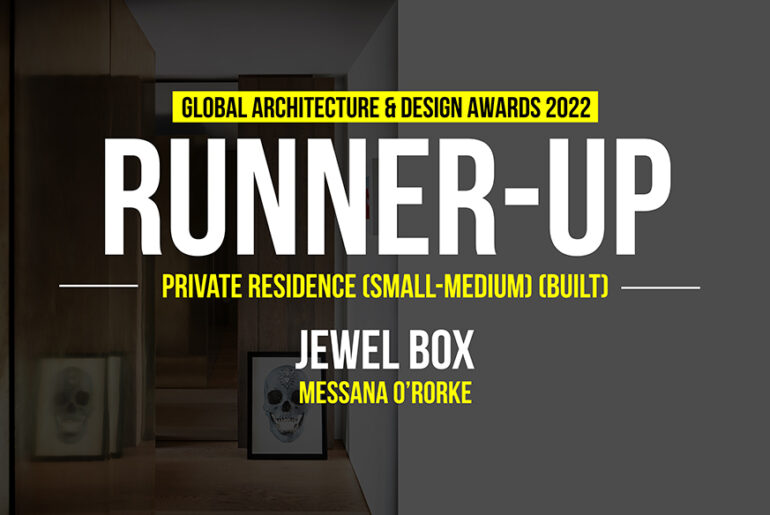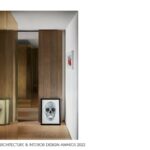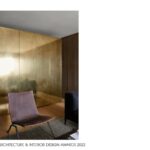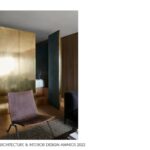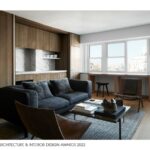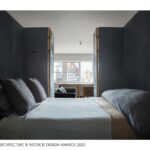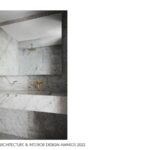Our response to the challenges presented by this tiny studio apartment confirms the old adage that necessity is the mother of invention. Working with a scant 420 square feet, we were able to forge multiple experiences and moments of discovery from a space that might otherwise exude the depressing banality of a dorm room, where the bed is omnipresent and the quotidian functions of everyday life all unfold within a single, undifferentiated expanse.
Global Design & Architecture Design Awards 2022
Third Award | Private Residence (Small-Medium) (Built)
Project Name: Jewel Box (Built)
Project Category: Architecture Private Residence Small
Studio Name: Messana O’Rorke
Design Team: Brian Messana and Toby O’Rorke Lead Design Partners. Viktor Nassli, Project Designer, Agnes Love and Pious Ashe, Designers
Area: Architecture
Year: 2022
Location: New York, NY
Consultants: Zerolux Lighting (lighting Designer) Manny Rubiano, PC (MEP) Agouti Construction (Expeditor) Sound & Vision (Audio andVisual)
Photography Credits: Stephen Kent Johnson
Text Credits: N/A
Other Credits: N/A
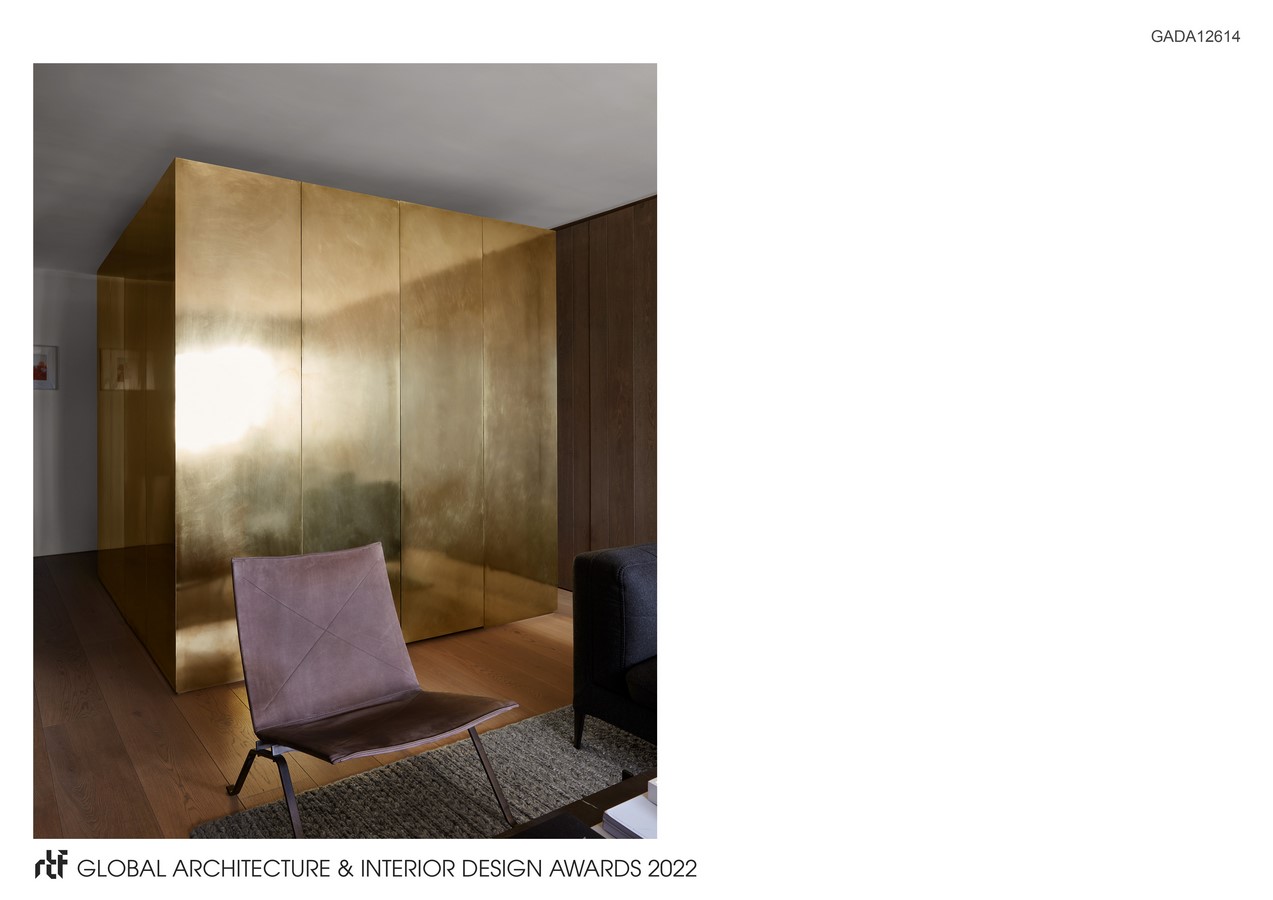
The linchpin of our solution is an independently articulated volume, floating within the space, which conceals the bed and mediates the procession through the apartment, delaying the revelation of a hidden kitchen, compact living room, and beautiful city views of the West Village. Clad in unlacquered brass on the outside and warm gray cowhide on the interior, the abstract cube that houses the bed chamber reads like a mysterious, minimalist sculpture—a jewel box within a jewel box. Folding doors open the container on three sides, averting claustrophobia while allowing for different levels of engagement with the surrounding spaces.
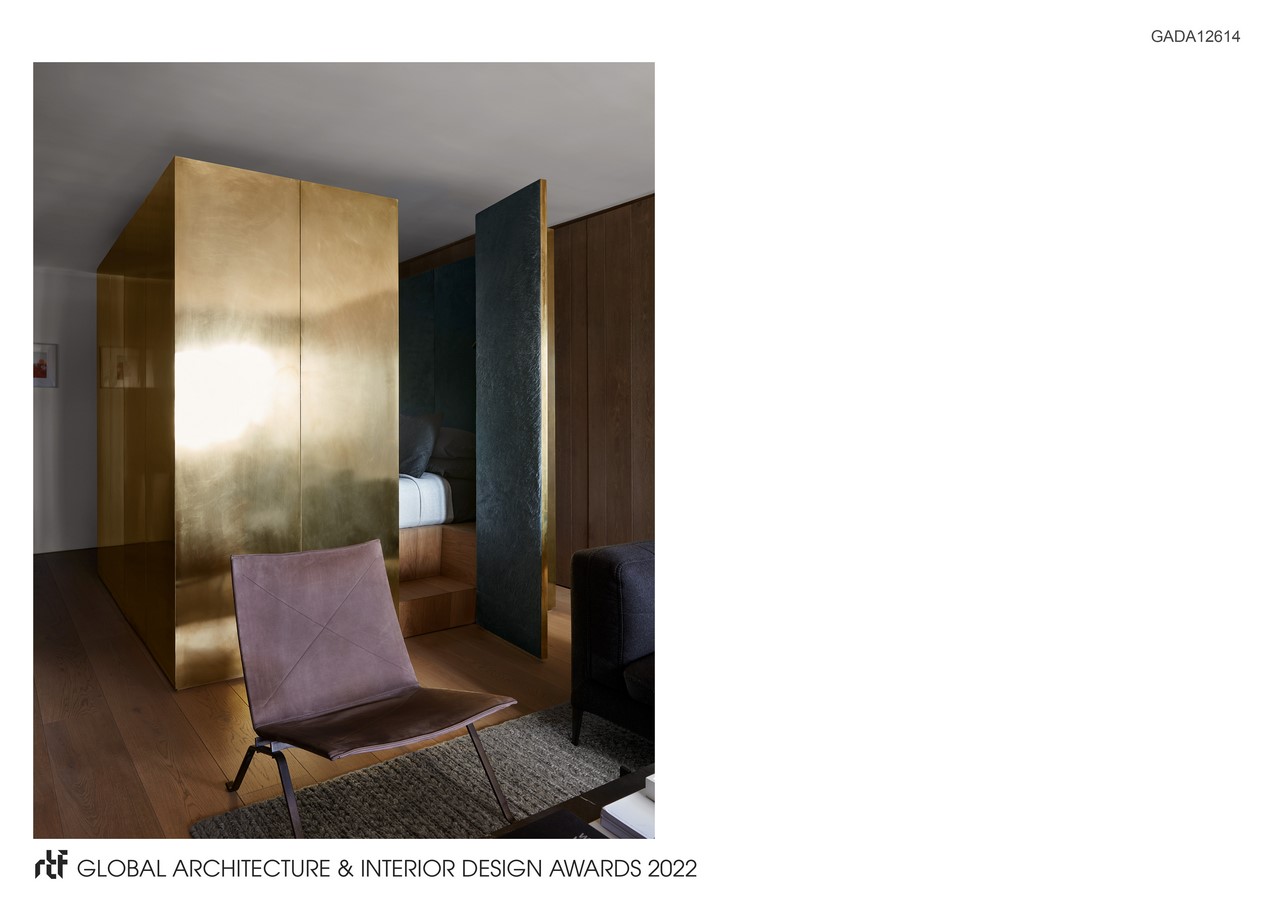
Once we removed the apartment’s existing walls, plumbing fixtures, appliances, and interior finishes, we reconceived the home along the lines of a ship’s berth or a boutique hotel room, places where efficiency and ingenuity work hand in hand to maximize physical functionality and the sense of gracious, open space. The north and south walls were built out like massive storage units, concealed behind discreet panels veneered in European fumed oak. The northern unit accommodates clothing, books, and a television, while the southern unit hides the entire professional-grade kitchen, appliances and all. In addition to camouflaging the visual jumble of life’s necessities, the storage walls provide a welcome layer of sound-proofing from the neighboring apartments. In contrast to the darker fumed oak used on the vertical elevations, a floor of wide white oak planks establishes a calm, cohesive foundation for the apartment’s architectural calisthenics.
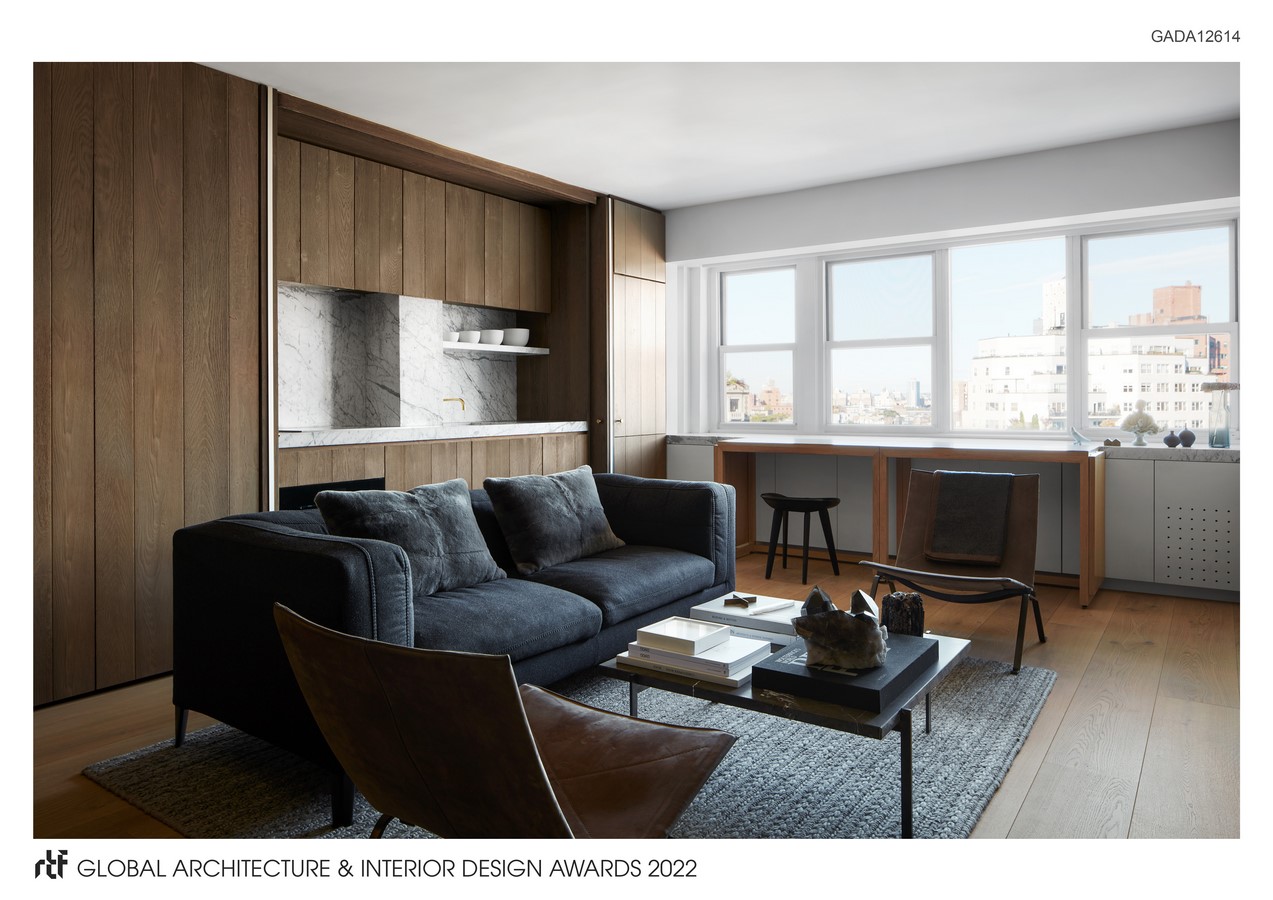
A custom oak table along the window wall at the far end of the apartment can be variously configured as a simple work desk or, when called for, as a dining table for entertaining guests. The bathroom, barely five-by-eight feet, is clad entirely in Carrara marble. A large, backlit mirror floating above the sink, a mirrored door, and the continuous marble envelope help nurture the illusion of a larger space. More than mere sleights of hand, all these precisely crafted architectural interventions work in tandem to conjure a palpable wow factor, full of surprise and delight, in a miniscule space that most people would expect to possess neither.

