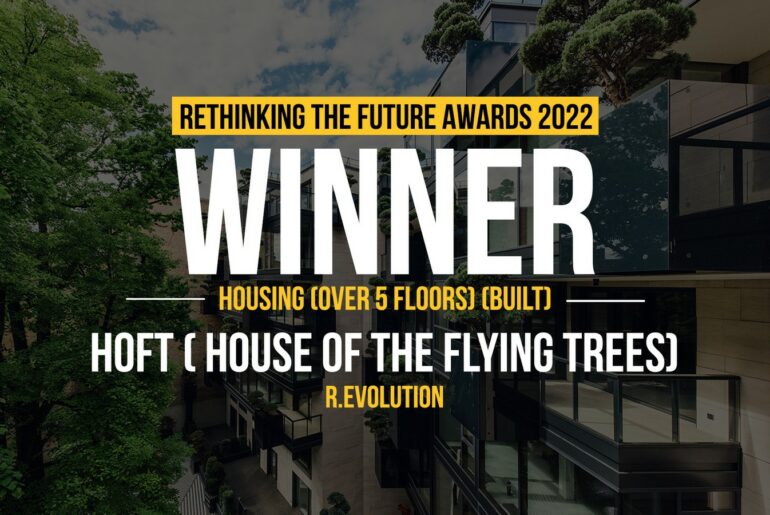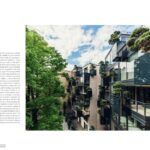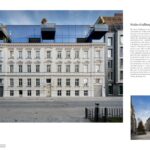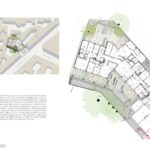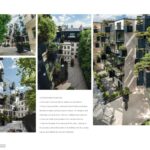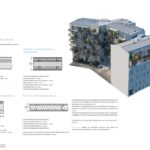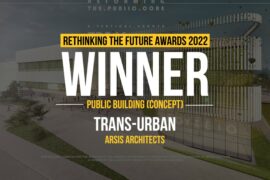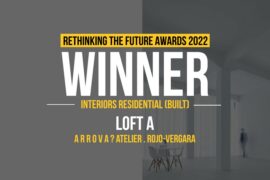HOFT stands for House Of The Flying Trees and gives a unique experience of nature presence in the middle of a commercial and always bustling city. The project is a residential apartment complex, consisting of 2 main construction volumes – renovated 5-story historical building that goes back to 1881 and abrand-new 7-story building – within both of the facades, bonsai trees are integrated, giving an illusion of flying or levitating trees.
Rethinking The Future Awards 2022
First Award | Housing (over 5 floors) (Built)
Project Name: HOFT ( House Of the Flying Trees)
Studio Name: Open AD and KROKS
Design Team: Zane Tetere-Sulce and Dita Lapina
Area: 8337 sq.m.
Year: 2020
Location: Riga, Latvia
Consultants:
Photography Credits: Project developer R.evolution
Other Credits: Project developer R.evolution
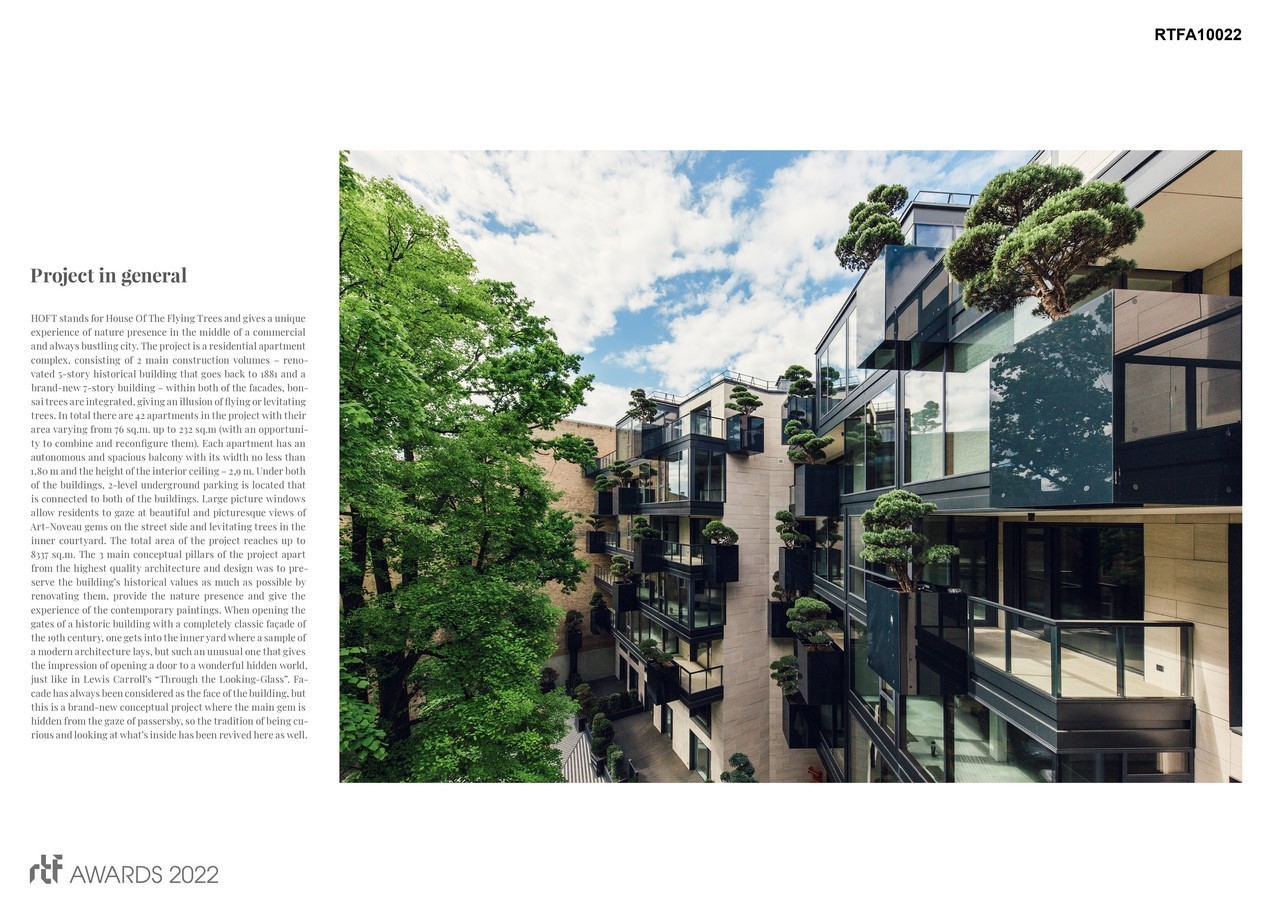
In total there are 42 apartments in the project with their area varying from 76 sq.m. up to 232 sq.m (with an opportunity to combine and reconfigure them). Each apartment has an autonomous and spacious balcony with its width no less than 1,80 m and the height of the interior ceiling – 2,9 m. Under both ofthe buildings, 2-level underground parking is located that is connected to both of the buildings. Large picture windows allow residents to gaze at beautiful and picturesque views of ArtNoveau gems on the street side and levitating trees in the inner courtyard. The total area of the project reaches up to 8337 sq.m.
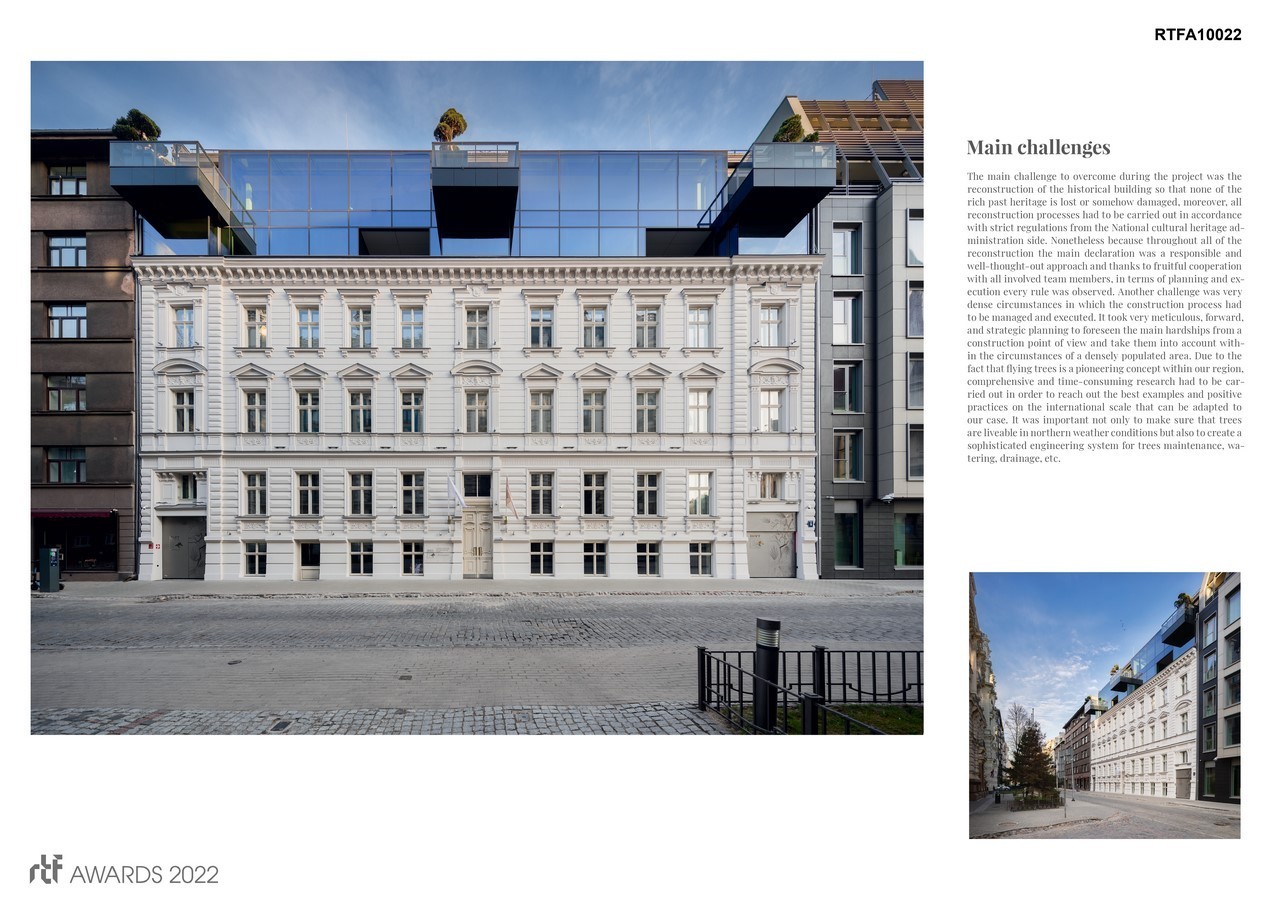
The 3 main conceptual pillars of the project apart from the highest quality architecture and design was to preserve the building’s historical values as much as possible by renovating them, provide the nature presence and give the experience of the contemporary paintings. When opening the gates of a historic building with a completely classic façade of the 19th century, one gets into the inner yard where a sample of a modern architecture lays, but such an unusual one that gives the impression of opening a door to a wonderful hidden world, just like in Lewis Carroll’s “Through the Looking-Glass”. Facade has always been considered as the face of the building, but this is a brand-new conceptual project where the main gem is hidden from the gaze of passersby, so the tradition of being curious and looking at what’s inside has been revived here as well.
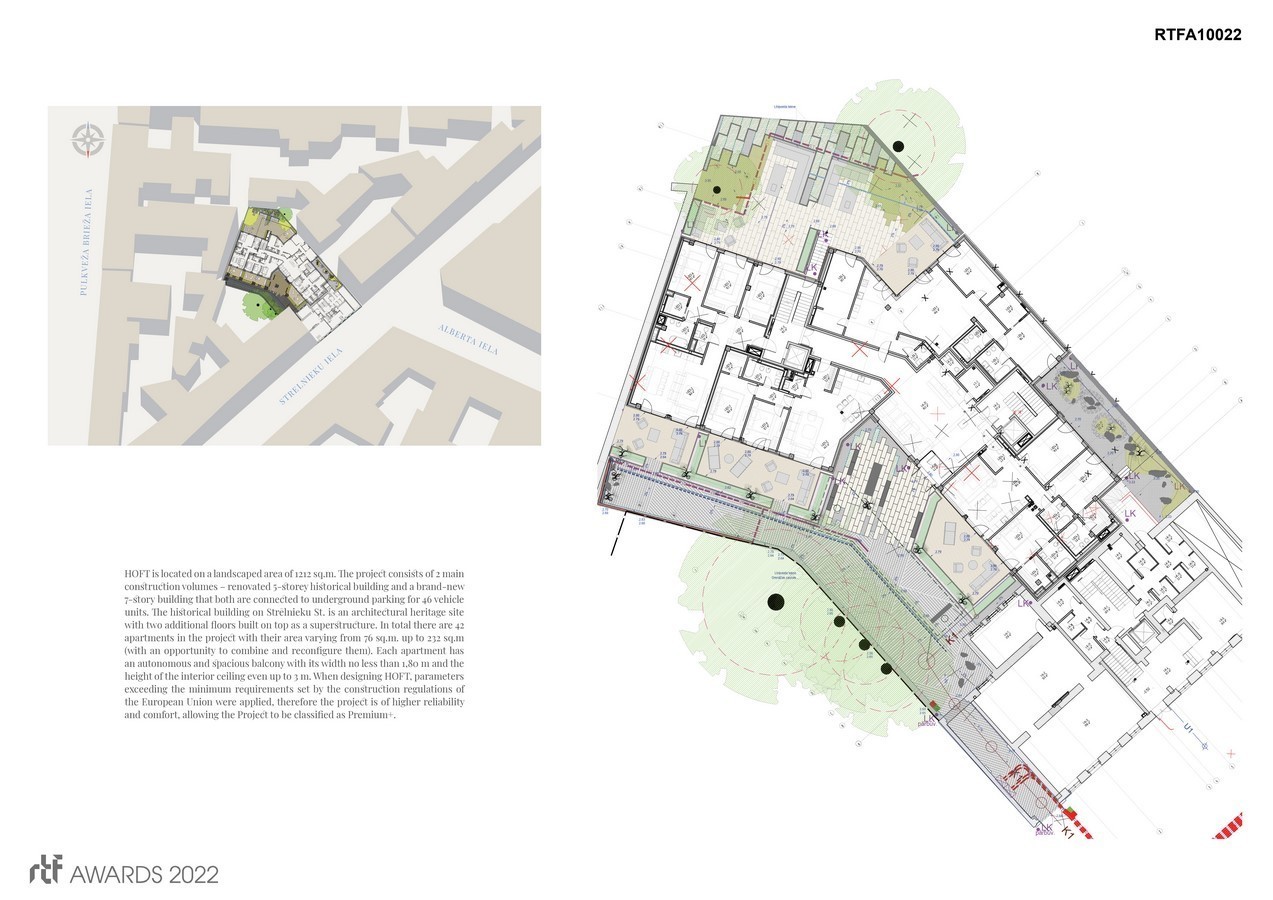
The main challenge to overcome during the project was the reconstruction of the historical building so that none of the rich past heritage is lost or somehow damaged, moreover, all reconstruction processes had to be carried out in accordance with strict regulations from the National cultural heritage administration side.
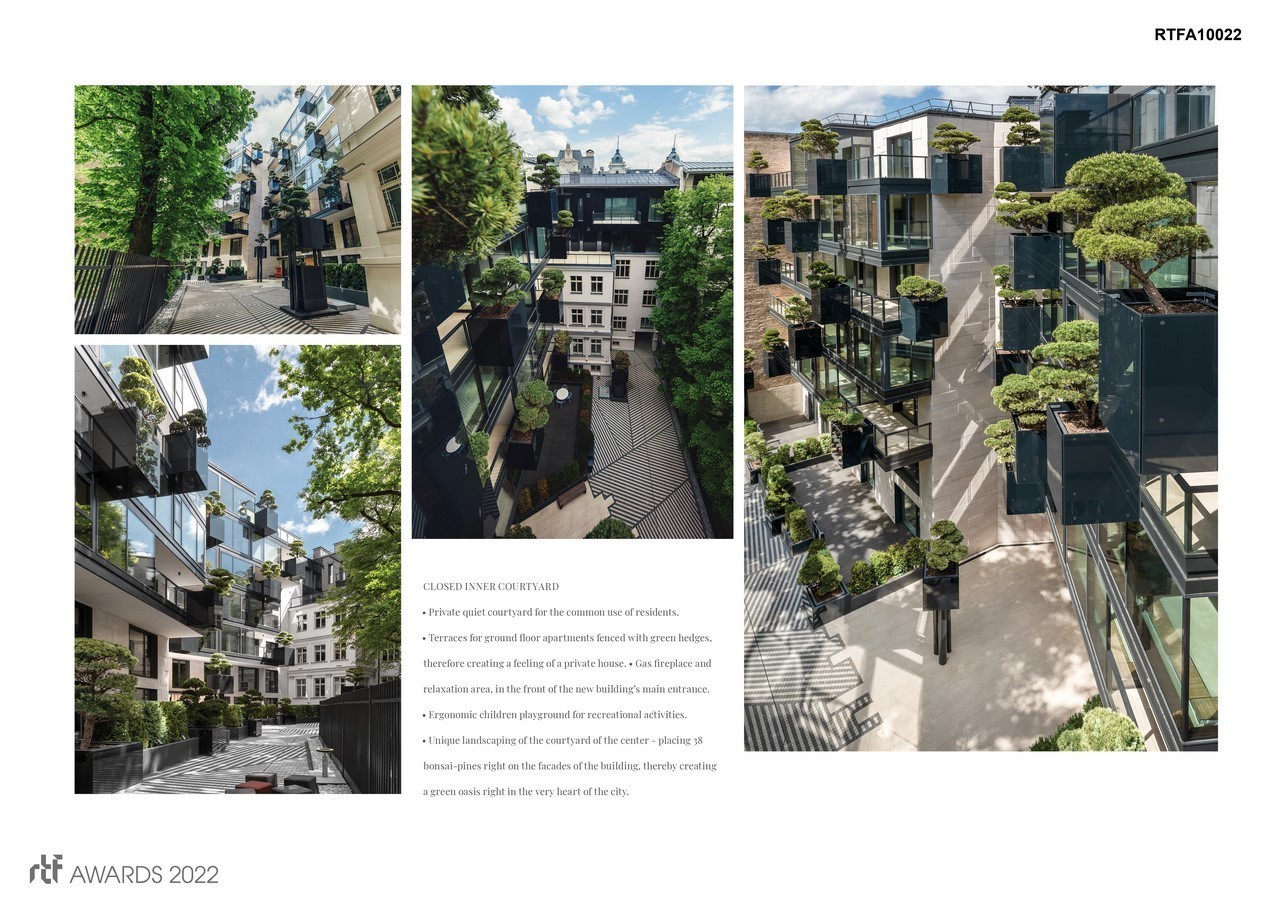
Nonetheless because throughout all of the reconstruction the main declaration was a responsible and well-thought-out approach and thanks to fruitful cooperation with all involved team members, in terms of planning and execution every rule was observed. Another challenge was very dense circumstances in which the construction process had to be managed and executed.
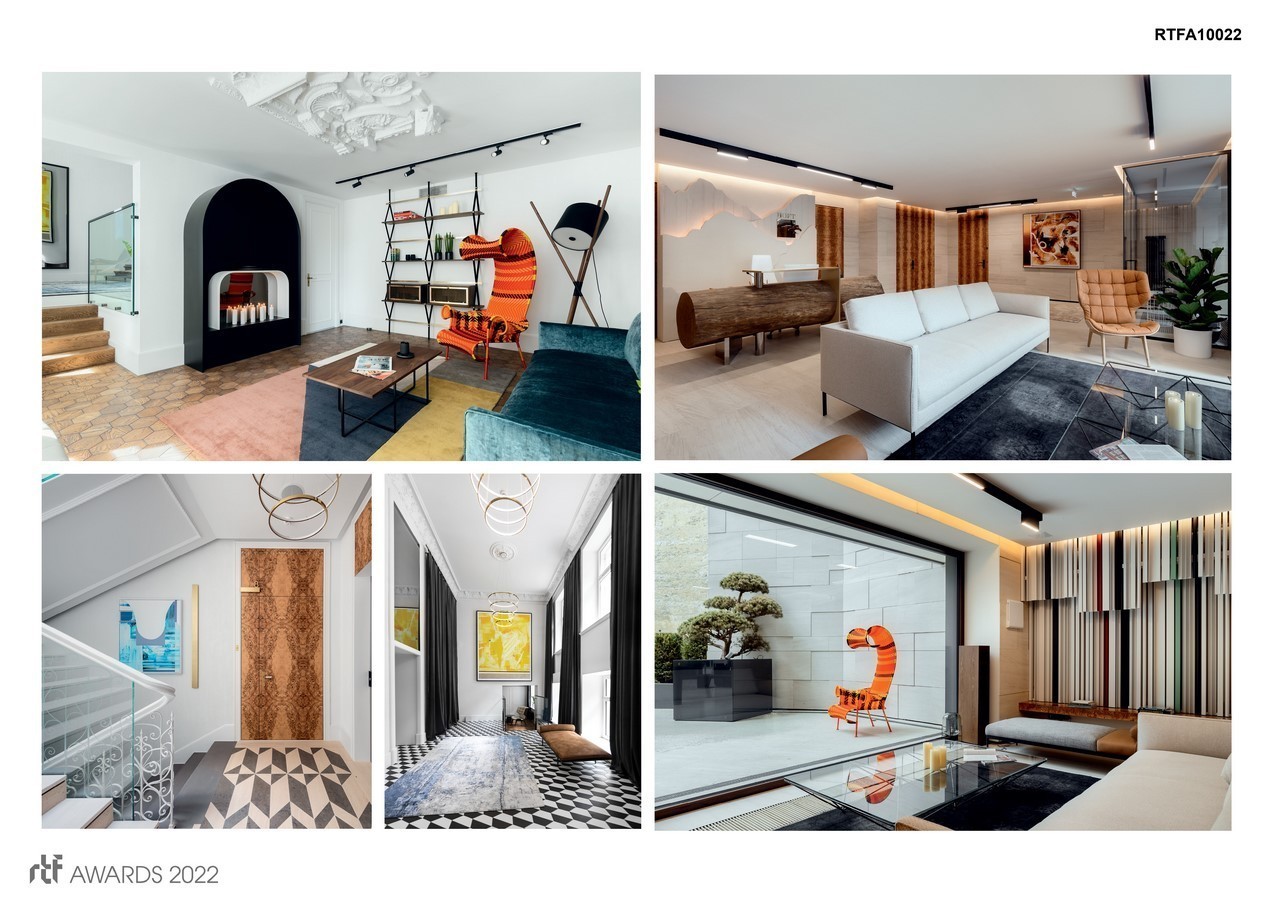
It took very meticulous, forward, and strategic planning to foreseen the main hardships from a construction point of view and take them into account within the circumstances of a densely populated area. Due to the fact that flying trees is a pioneering concept within our region, comprehensive and time-consuming research had to be carried out in order to reach out the best examples and positive practices on the international scale that can be adapted to our case.

