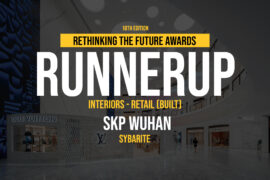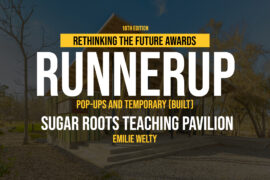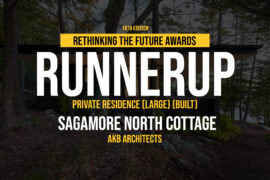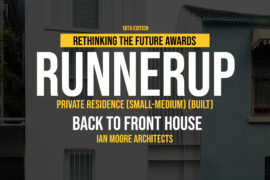HIDEAWAY Planneralm is a new apartment hotel located in the highest mountain village in Styria, Austria, at 1,600 meters above sea level. Situated on a remote alpine plateau in the Enns Valley, the project combines landscape, architecture, and local resources into a coherent and resilient concept. Developed for Alps Residence, it comprises seven serviced apartments, a shared west-facing terrace, and a small wellness area.
Rethinking The Future Awards 2025
Third Award | Hospitality (Built)
Project Name: HIDEAWAY
Category: Hospitality (Built)
Studio Name: INNOCAD Architecture
Design Team:
Area: 790m²
Year: 2023
Location: Panneralm, Styria, AUSTRIA
Consultants: C&P Planneralm
Photography Credits: Paul Ott
Render Credits: –
Other Credits:

Its location on the edge of the avalanche protection zone heavily influenced the building’s design. In response, a folded, weather-resistant metal shell was developed as a contemporary transformation of the archetypical gabled roof. This form follows the slope of the terrain, shields the exposed side of the structure, and results in a sculptural volume that blends into the alpine landscape. The reflective metal responds to light, snow, and sky, creating a durable and expressive architectural gesture.

Beneath this protective skin lies a solid timber core made of locally sourced, untreated cross-laminated spruce. The material was chosen for both environmental and technical reasons: timber is renewable, regionally available, and allows for high-precision, low-impact prefabrication. The untreated surfaces are allowed to age naturally and contribute to a tactile and warm atmosphere. Special attention was given to craftsmanship in timber construction: concealed joinery, precise detailing, and a highly developed structural system enable the wide cantilevering eaves that define the sheltering character of the roof. Thanks to a high degree of prefabrication, the structural shell could be assembled quickly – a key advantage in this alpine region where snowfall is possible even in summer. Tight weather windows had to be strategically used.

Sustainability is both a design principle and an integral component of the project. The building avoids synthetic surfaces and instead utilizes local, recyclable materials throughout. Built-in furniture and interior fittings are largely regionally produced and cradle-to-cradle certified. Heating is provided via a biomass (pellet) system, supported by mechanical ventilation with heat recovery – an efficient response to the high-altitude climate. These decisions align with the
Planneralm’s philosophy of soft tourism: one of the few ski resorts in Styria to rely entirely on natural snow and emphasize long-term ecological balance.

The seven units are available in three sizes: from compact apartments for individuals and couples to family-oriented mid-sized units, and one generous apartment that spans all three floors of the building. Each dwelling is functionally autonomous, with a fully equipped kitchen, multiple bedrooms, a living area, and private sauna space. An open layout and extensive glazing ensure strong visual connections to the outdoors and flexible living environments.
The interior design follows a minimal and regionally sensitive approach. Natural wood, polished screed flooring, and a restrained palette create a calm and focused atmosphere. Integrated furniture and long-lasting materials foreground the views and daylight. Sloped ceilings and strategically placed skylights frame connections to the surrounding mountains – even from deep within the building.

Planneralm Hideaway offers a robust and sustainable reinterpretation of alpine architecture, supporting independent living in nature and responding to growing demand for simplicity, mindfulness, and spatial quality.














