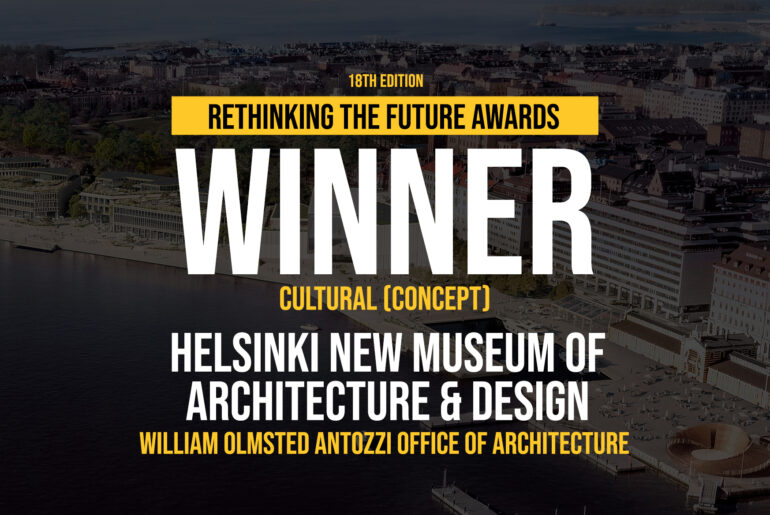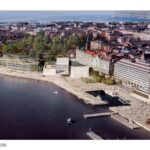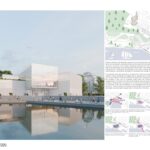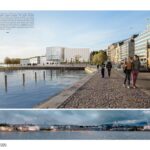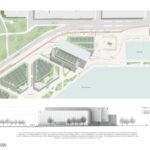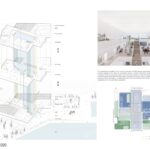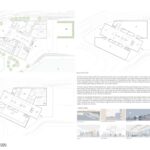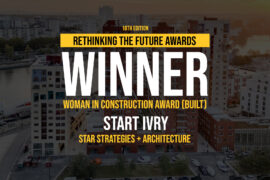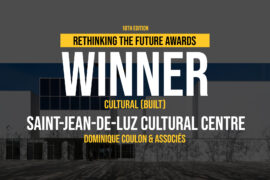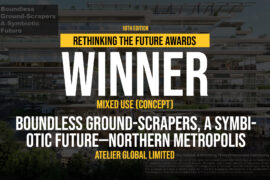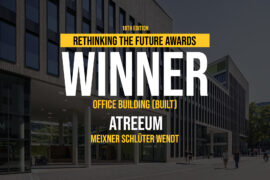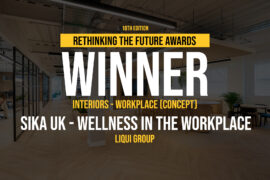The design of the new Museum of Architecture and Design in Helsinki is a response to its unique waterfront location in the Makasiiniranta district. The museum aims to weave together the city’s rich historical narrative with a vision for its future, creating a space where architecture and design are not just exhibited, but experienced as part of the city’s evolving fabric.
Rethinking The Future Awards 2025
First Award | Cultural (Concept)
Project Name: Helsinki New museum of Architecture and Design
Category: Cultural (Concept)
Studio Name: William Olmsted Antozzi Office of Architecture
Design Team: William Olmsted Antozzi Office of Architecture + Tundra Architecture
Area: 9,683 m2
Year: 2024
Location: Helsinki, Finland
Consultants:
Photography Credits:
Render Credits: William Olmsted Antozzi Office of Architecture + Tundra Architecture
Other Credits:
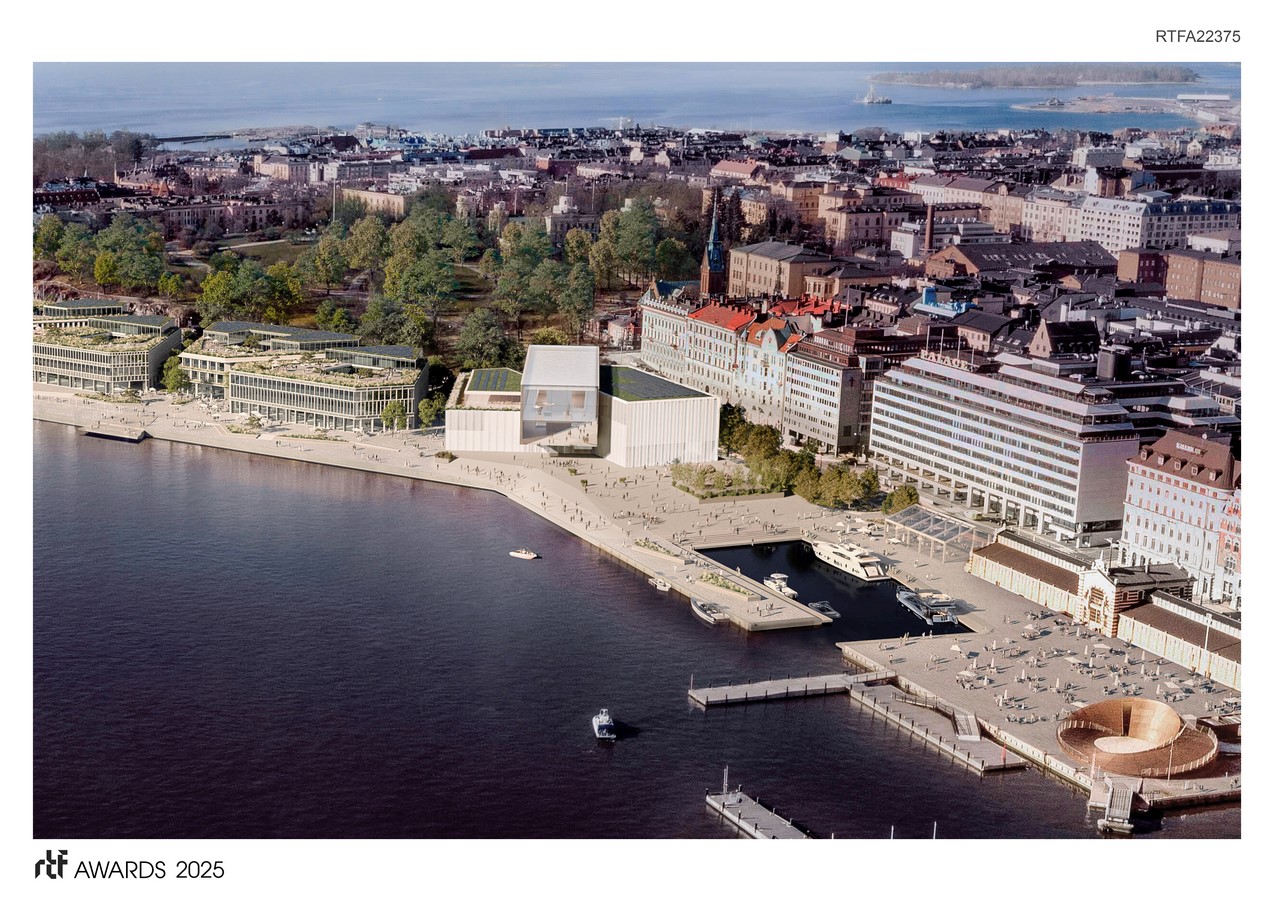
The building complements its historical context while introducing a fresh, contemporary presence. Slightly elevated above the water’s edge, the structure engages with the surrounding cityscape. The anodized perforated metal facade reflects the dynamic nature of the city, while offering transparency. Inspired by scaffolding seen in ongoing construction projects, fluted panels evoke the concept of “living architecture”—a constant process of change and growth.
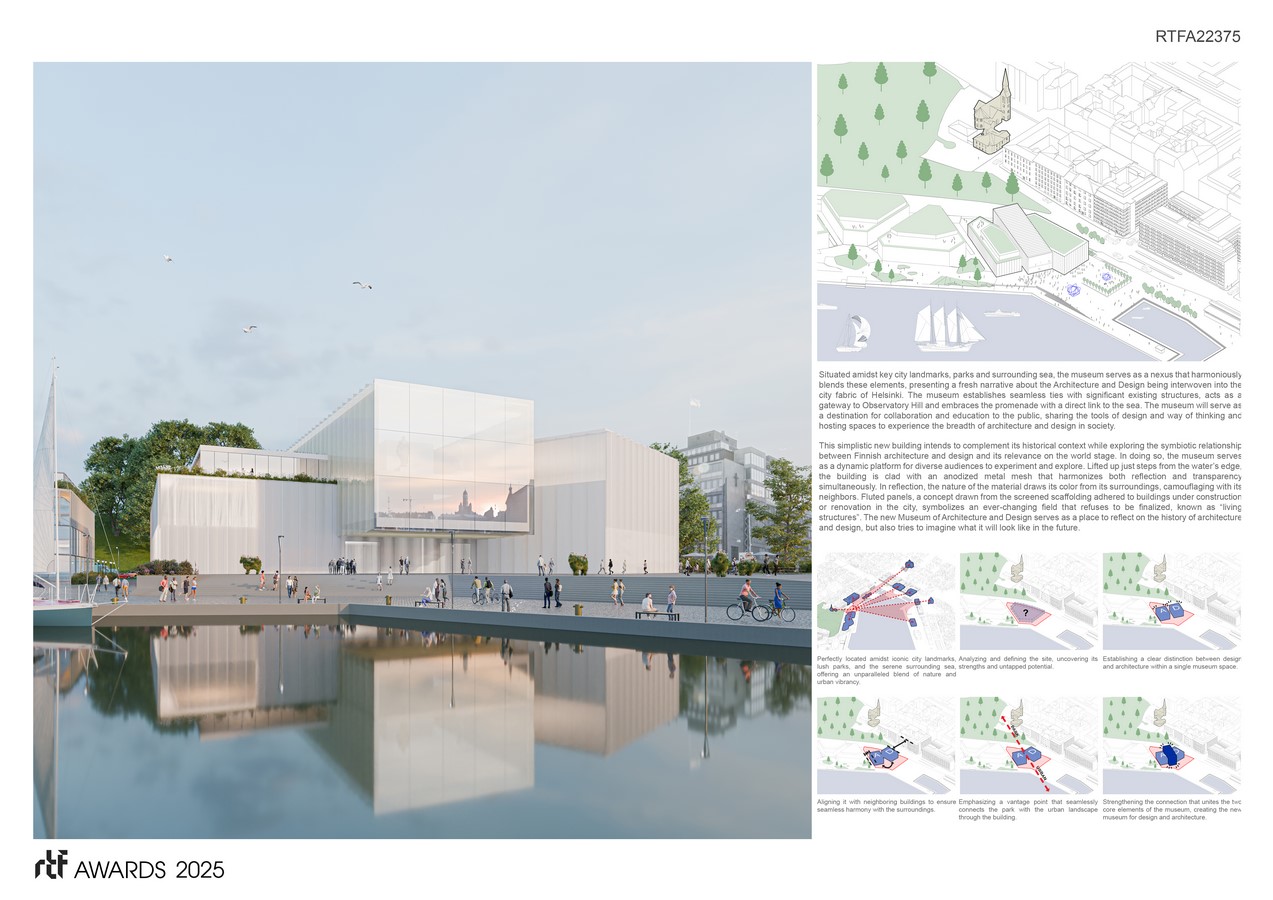
Sustainability is central to the design. Energy-efficient systems, renewable energy sources, and natural ventilation were incorporated to minimize environmental impact. Recycled materials ensure durability while reducing the ecological footprint, making the museum a responsible cultural institution that will endure for generations.
The building is organized into two wings—one for architecture and one for design—connected by a central atrium. This space functions as the heart of the museum, symbolizing a bridge between past and future. The atrium’s transparent glass walls offer views towards the historic Tähtitorninmäki park in one direction, and the expanding city in the other, inviting a personal reflection on the evolution of architecture and design.
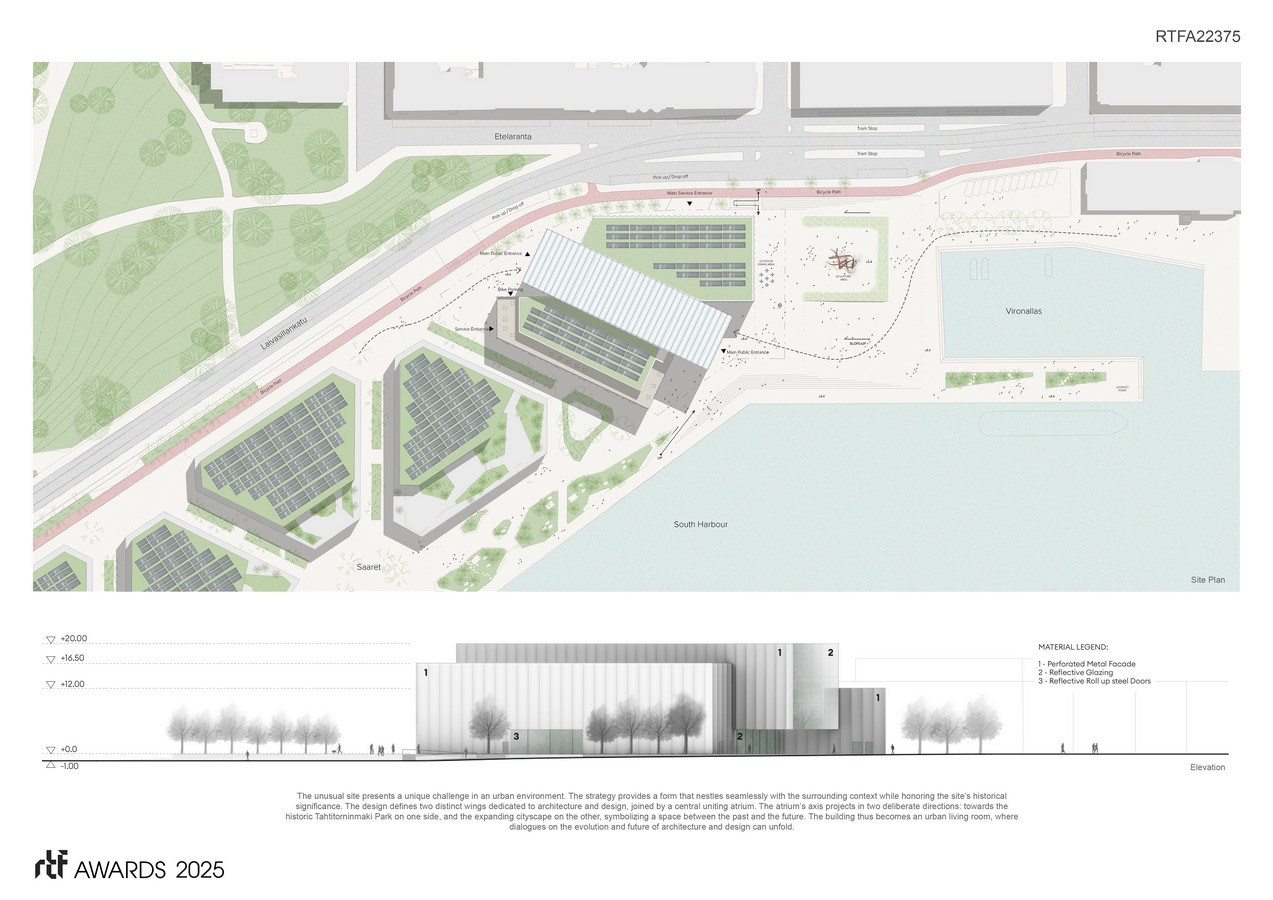
Inside, the layout is designed for accessibility and flexibility. Three levels surround the central atrium, with large, open gallery spaces capable of accommodating both small and large-scale exhibitions. Varying ceiling heights create a dynamic environment for diverse displays, while flexible circulation paths encourage exploration and adaptability for different exhibitions.
The third floor offers panoramic views of Helsinki and the waterfront. The event space extends onto an exterior terrace, allowing seamless indoor-outdoor experiences and promoting interaction with the city’s vibrant public space.
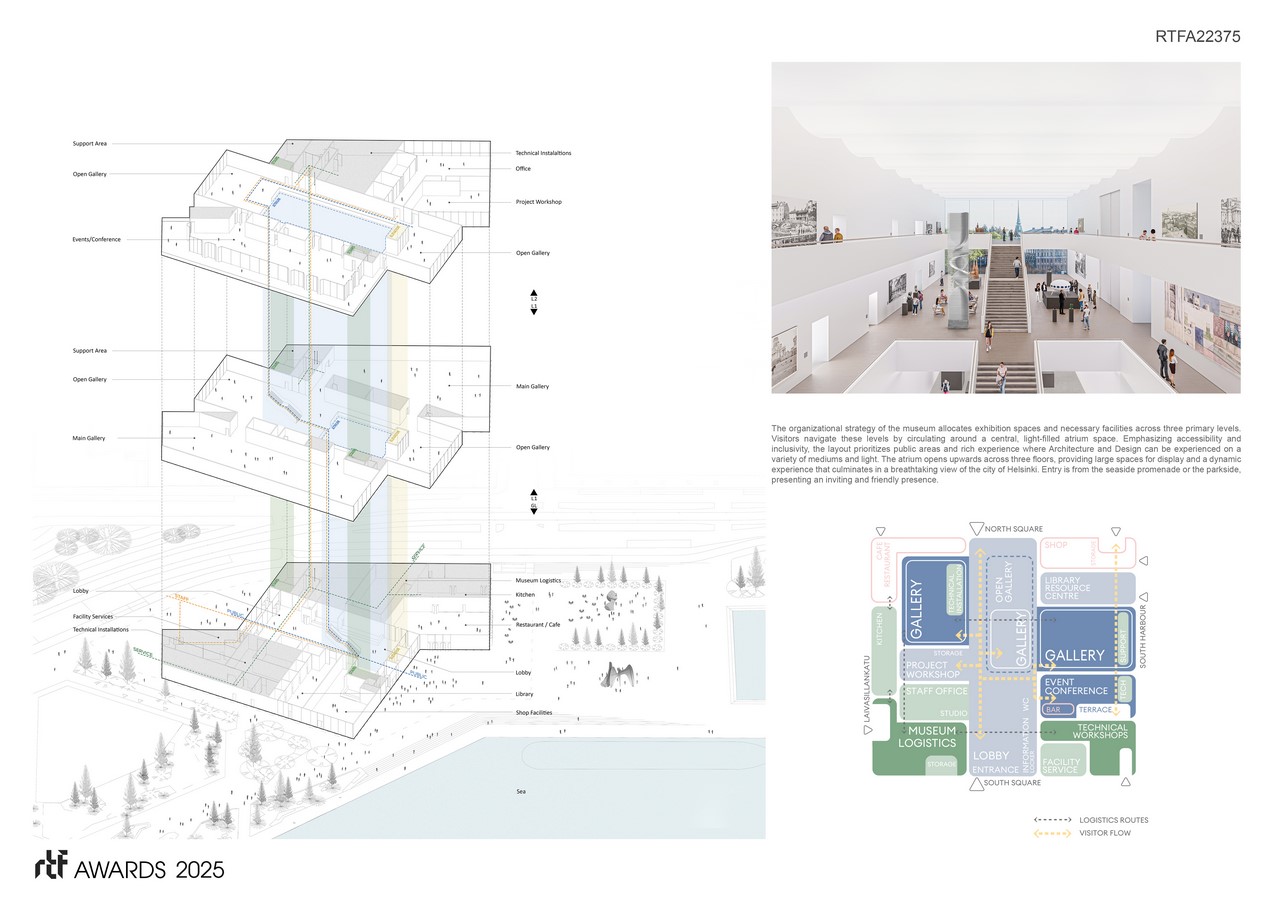
The design draws on Helsinki’s architectural heritage, combining simplicity and modernism. The metal and glass facade evokes the aesthetic of Aki Kaurismäki’s films, while the ribbed panels reference scaffolding, reinforcing the idea of architecture as an ongoing process. The building’s low profile ensures it harmonizes with the city’s existing rooflines, preserving the skyline.
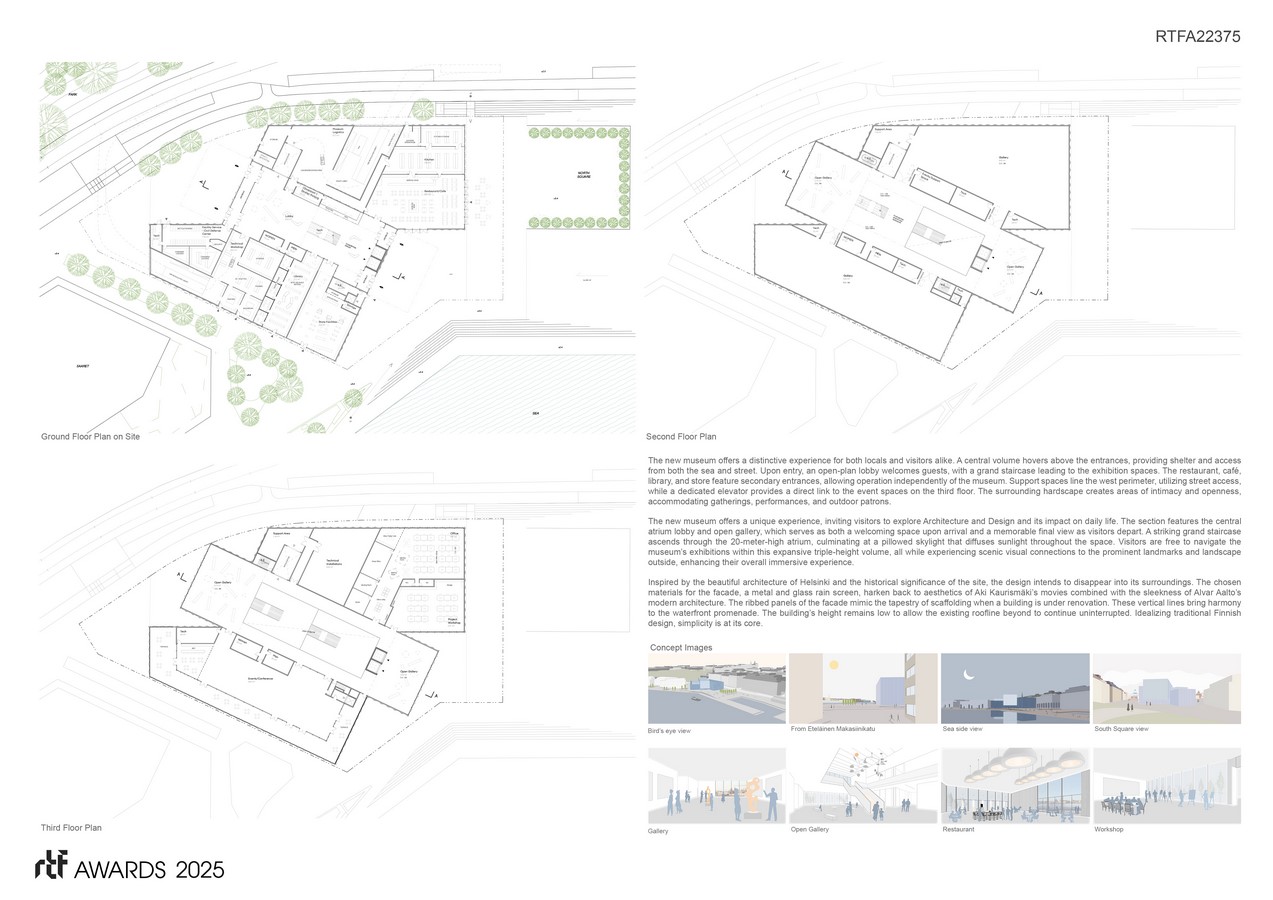
Ultimately, the museum serves as a space for dialogue, exploration, and reflection on the role of architecture and design in shaping the future of Helsinki. It is intended to be a destination where visitors—both locals and tourists alike—can engage with design in an immersive, meaningful way.

