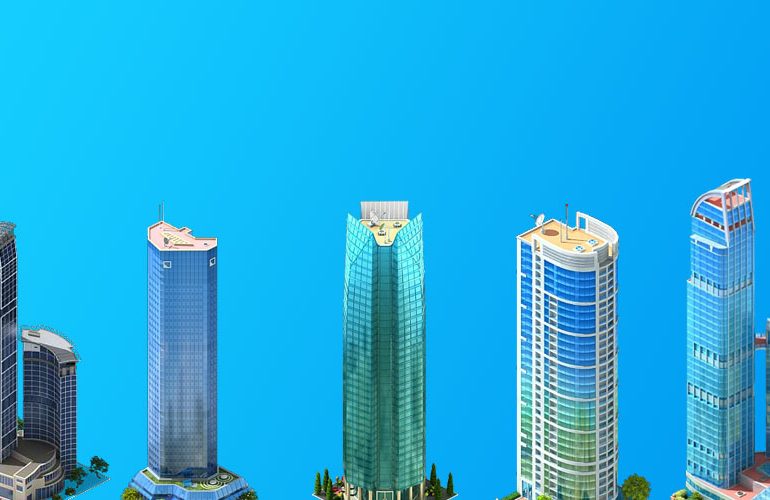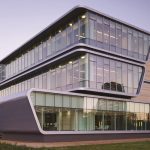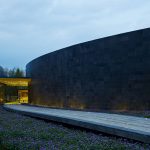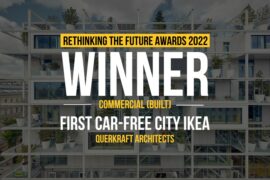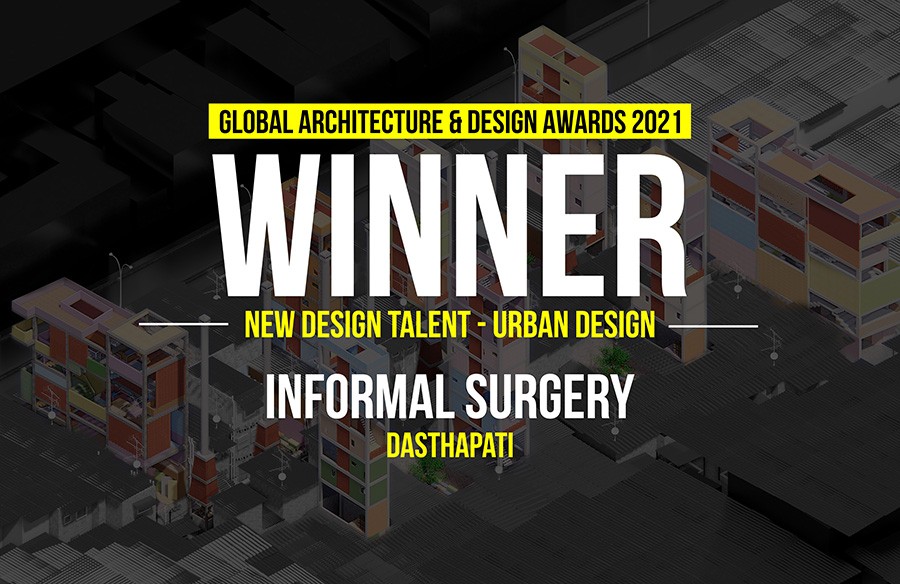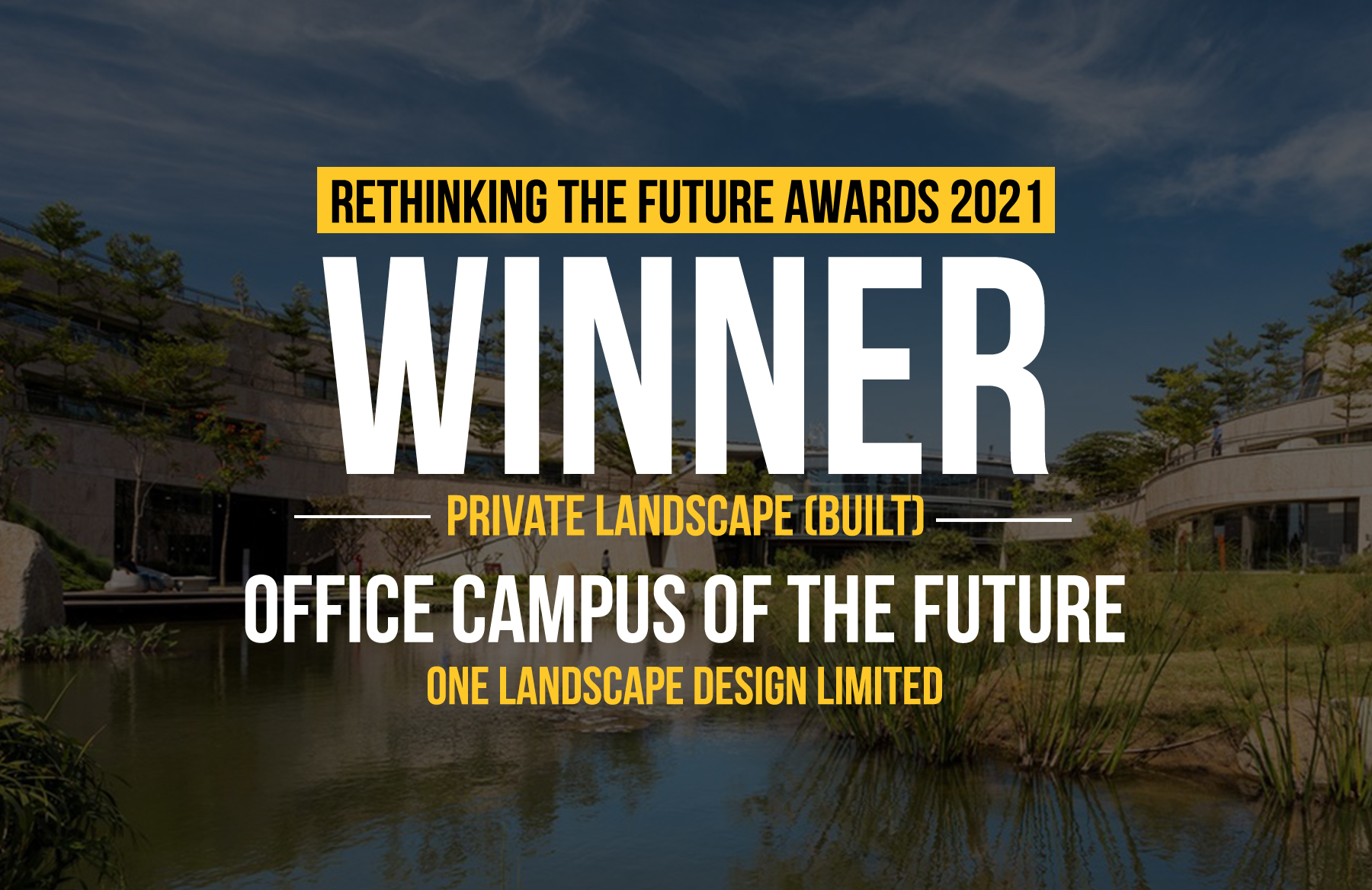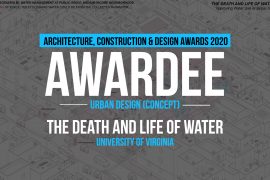Architects can be ambassadors of change and progress. Future holds great promise in terms of technology and innovation. But architecturally speaking, the innovation needs to emerge from the contexts and parameters around which it is built. Every building, however big or small should become an institution which is respected and revered by the society. For that building has the strength, to create positive change, without diluting culture and values of the place and people, it is built for.
We got the opportunity to design the corporate headquarters of and large international manufacturing group. This design is one step in the direction of our struggle to achieve timeless and meaningful architecture…..
Honorable Metion | RTFA 2014 Awards
Category: Commercial Built
Participant Name: Sunil Kulkarni
Country: India
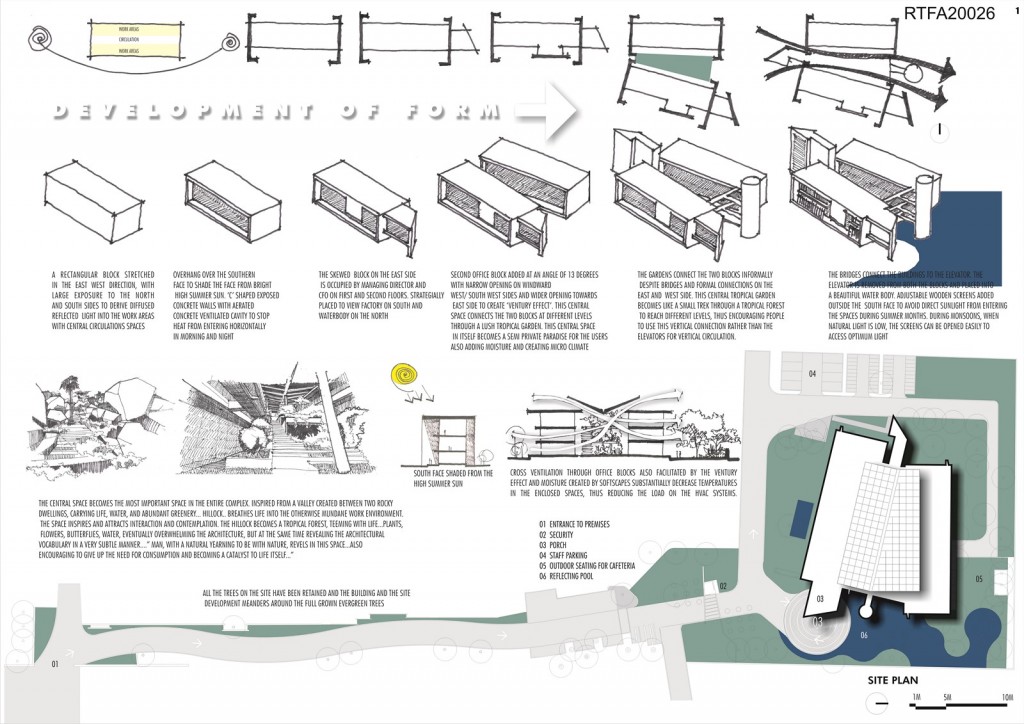
The Project: The clients wanted us to design a “Green Building”, which is only a trend in current society. We, as a society has always been frugal with resourses and have always carried the flags of sustainability and energy efficiency in all walks of life. Most buildings that are green rated are superficial in their approach and only attain sustainable mediocrity by limiting the design sensibility mostly to use of materials and finishes. As architects we can play a deeper role in creating an building.
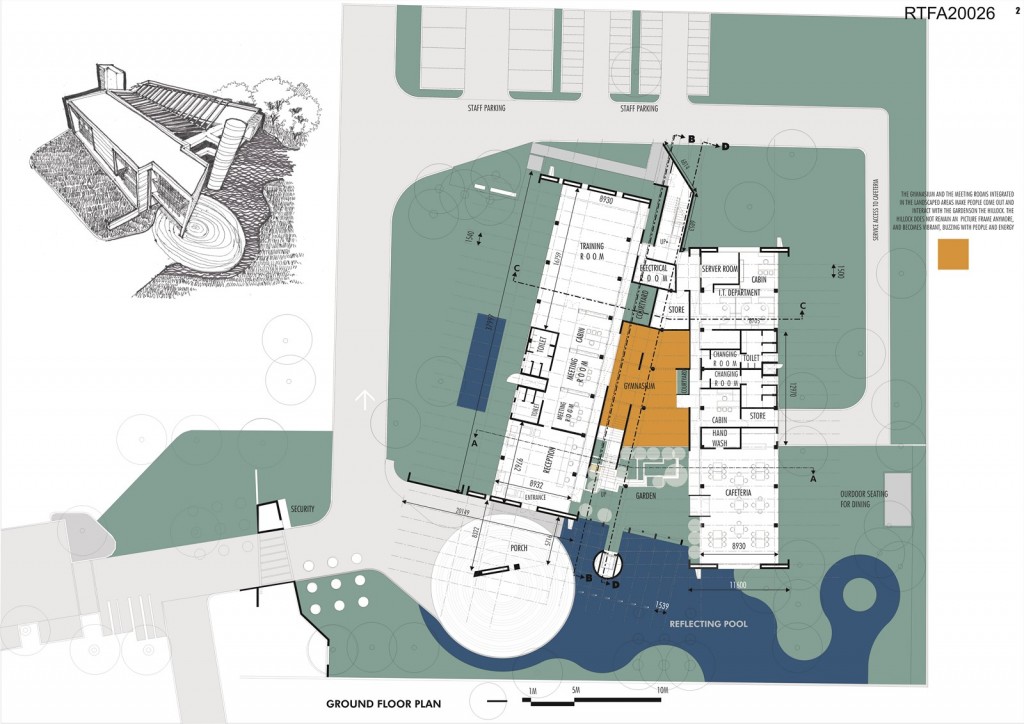
The Concept: The building was divided functionally into two parts. Both the parts were oriented East West, with longer faces exposed on the North and South sides. The East and West sides were left with very small or no openings, so as to block the horizontal sun in the morning and evening. The south face was shaded by sun shading devices and further with operable louvers. All the light necessary for office working is derived from the North and South faces which completely open out and can, in summers derive only diffused light.
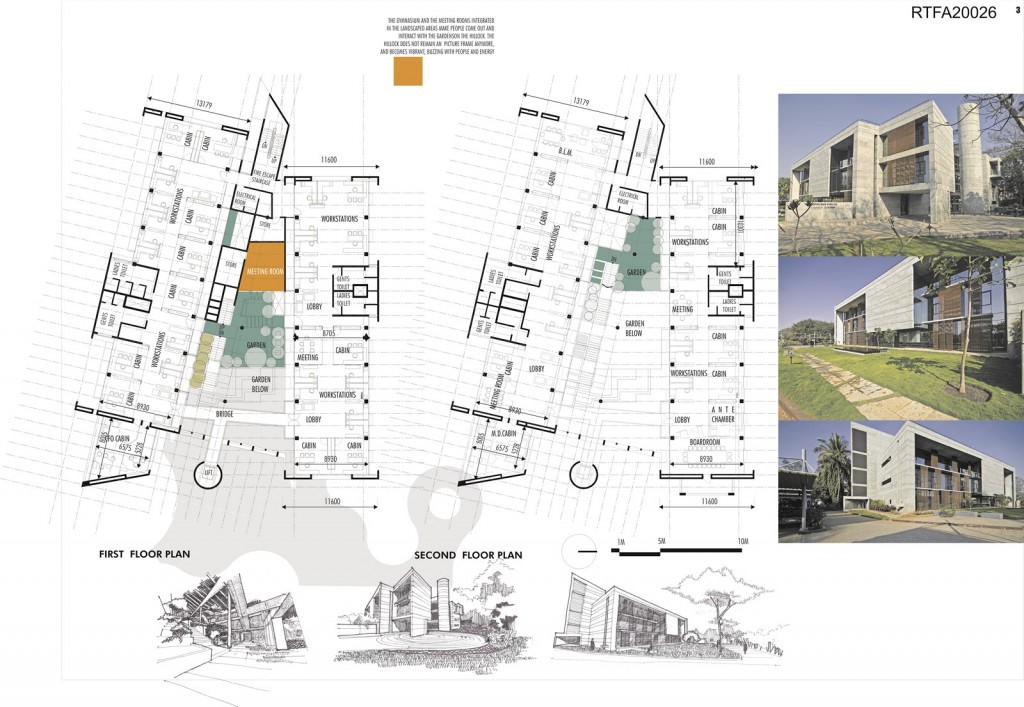
The wedge shaped space between the two buildings, has been conceptualized as a valley between two rock outcrops. A hillock teeming with life and greenery. This was also to add moisture to the spaces and create a micro climate and reduce the ambient temperature in the building. The wedge shape of this space, narrower on the West/ South West windward side and opening out on the eastern side creates ‘Ventury ‘ effect and the breeze generated takes with it the heat on the inside surfaces of the office blocks.
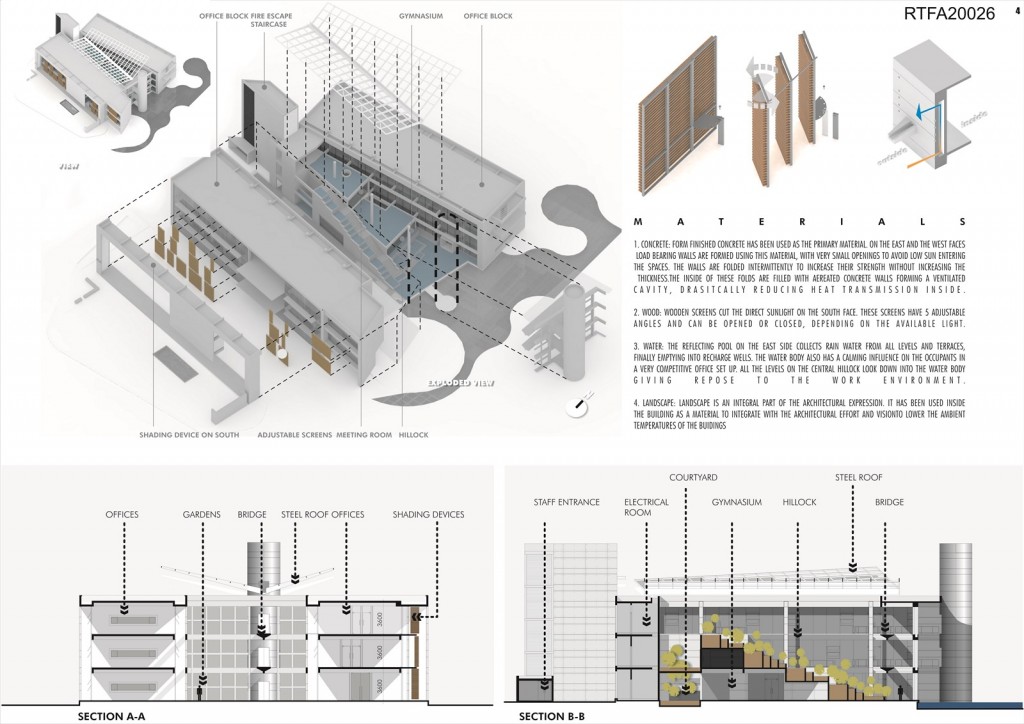
The elevator was planned to be taken away from the work space so as to discourage users to access for vertical circulation. Instead the beautiful, lush Hillock was created to act as a effortless walk up or down, creating an experience which is very personal and rich. The reflecting pool collects storm water from the roof and the overflow runs into tube wells driven to recharge ground water. There are two more tube wells on the West side which collect the remaining storm water from the building. The visual appeal of the buildings is minimalistic expressing its deeper self without any cosmetics and frills. The spaces have a vibrant and simultaneously a very meditative emotion. Character of the building is international, but at the same time it is rooted in its place and culture.
The building and the interiors have been designed such that all work spaces in the building can be naturally ventilated in months when the need for HVAC is not required.

