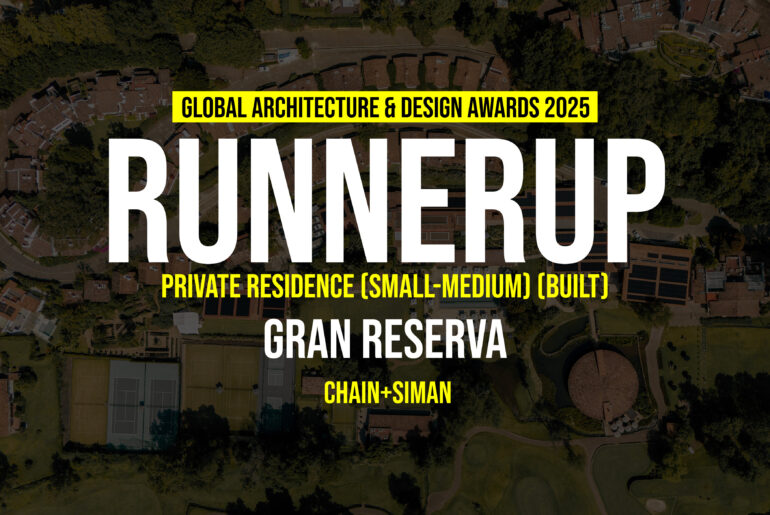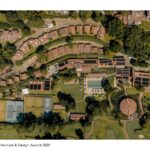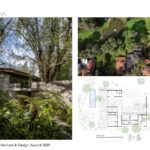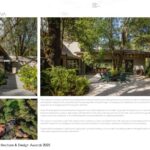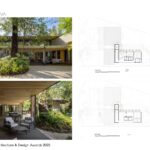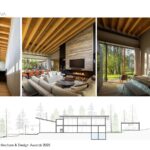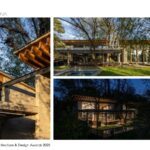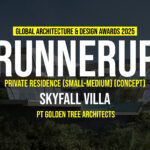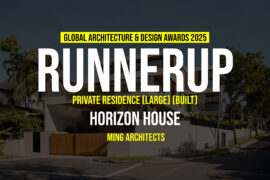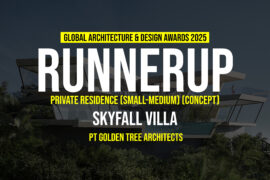Gran Reserva is a single-family residence in Valle de Bravo, designed for an extended family of parents, three children, and several grandchildren. Conceived as a retreat for four family units, the house balances generous communal areas with independent living quarters. The architecture integrates carefully with the natural setting, privileging coexistence while respecting the forest.
Global Design & Architecture Design Awards 2025
Third Award | Private Residence (Small-Medium) (Built)
Project Name: Gran Reserva
Category: Private Residence (Small-Medium) (Built)
Studio Name: Chain + Siman
Design Team: Renatta Chain and Lina Siman
Area: 780 m2
Year: 2024
Location: Valle de Bravo, State of México
Consultants: –
Photography Credits: Rafael Gamo
Render Credits: –
Other Credits: –
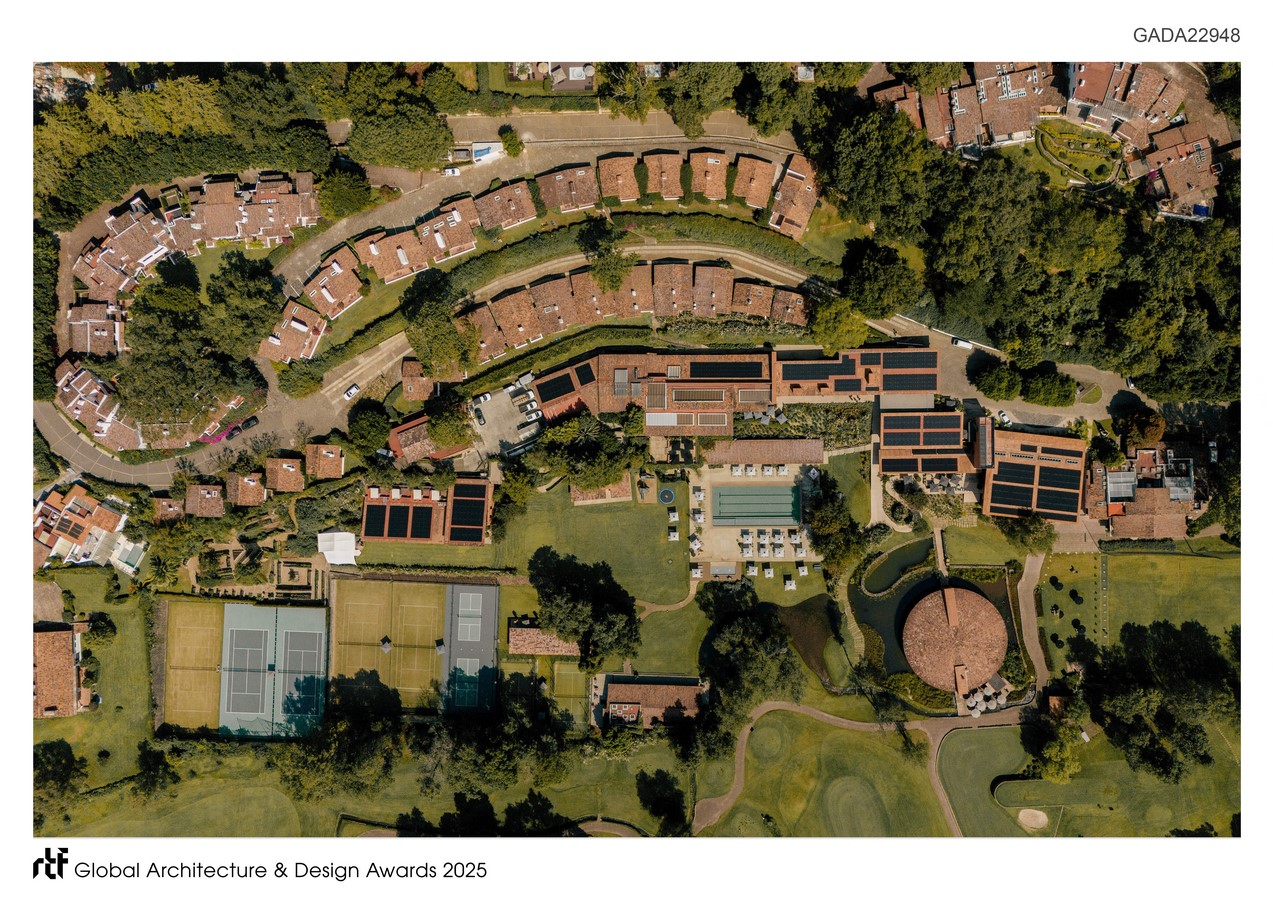
The site benefits from sunlight, a gentle slope, and open views toward the 14th green of the Rancho Avándaro golf course and its inner lake. Rather than a single mass, the house is articulated into volumes that weave among existing trees, with strategic setbacks allowing the architecture to occupy clearings without altering the landscape.
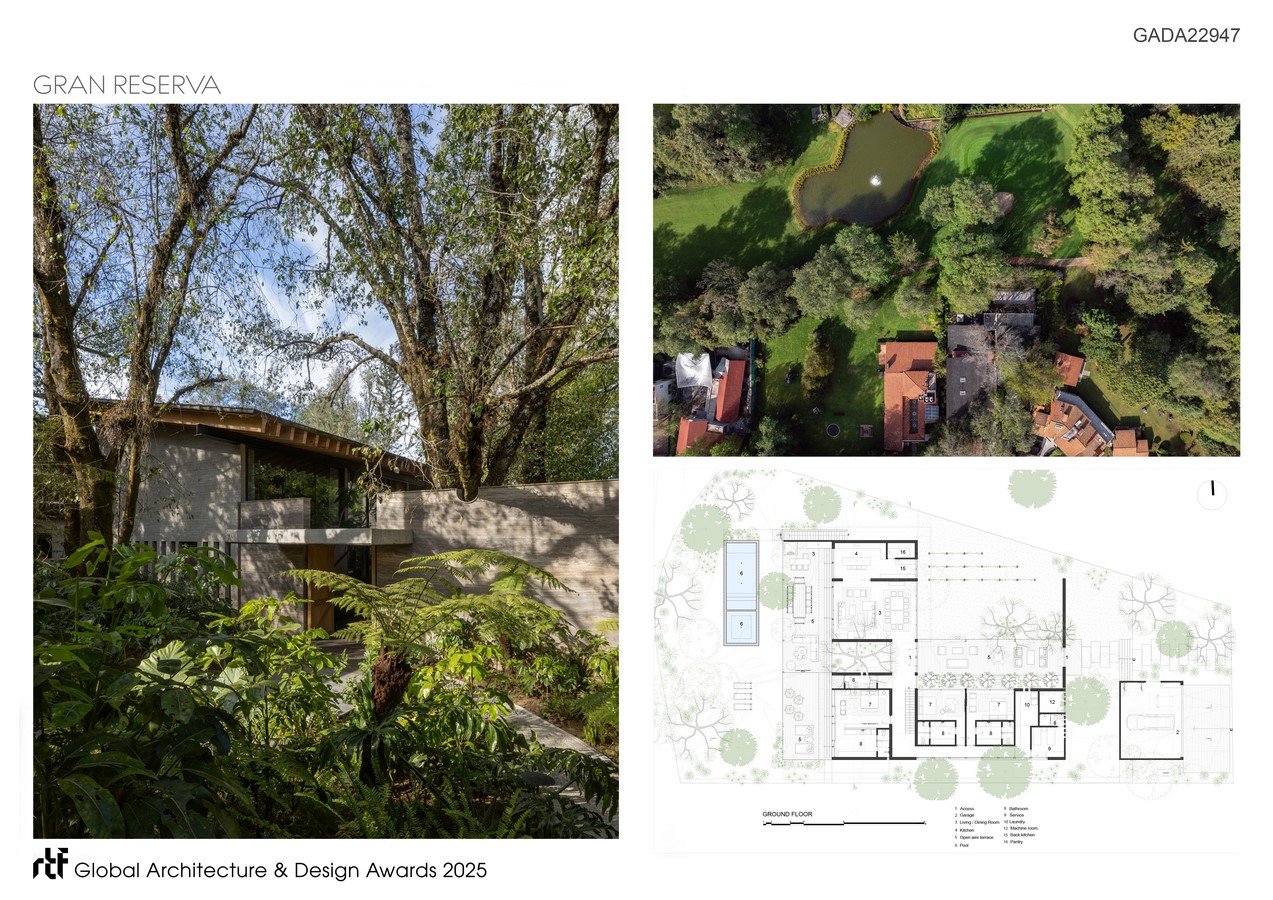
Access begins along a stone path descending through vegetation to a gravel patio that acts as a threshold. From here, the L-shaped configuration encloses a central courtyard. A polished stone staircase with a discreet metal railing leads to the upper level.
Most of the program is on the ground floor. The social area—living, dining, and kitchen—opens both to the courtyard and to a 25-meter terrace facing the golf course. This dual orientation extends daily activities outdoors and supports flexible gatherings. The terrace serves as the family’s main hub, featuring a suspended fireplace, outdoor dining, wood oven, grill, entertainment system, pool, and jacuzzi. Furniture arrangements create adaptable pockets of permanence for different users.
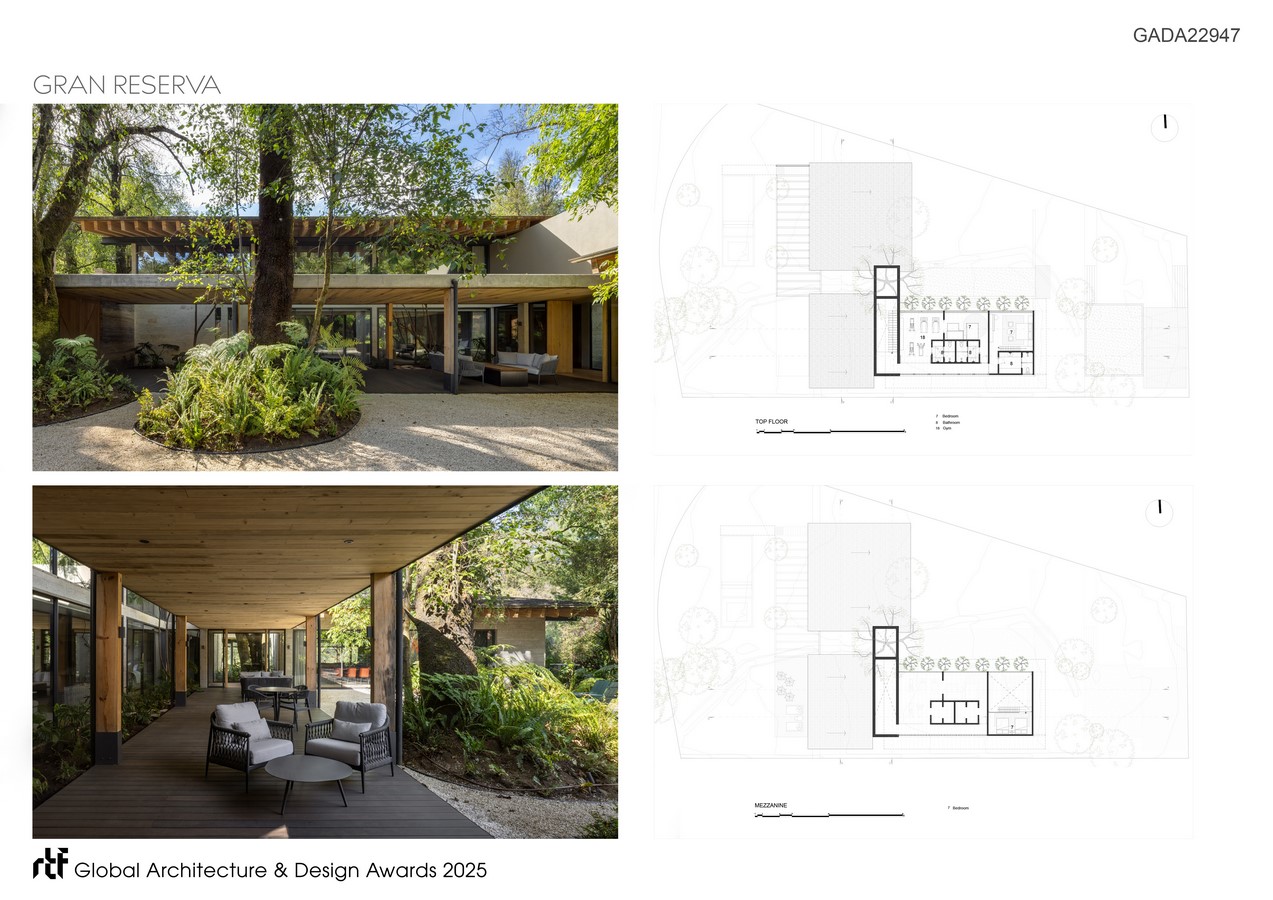
Bedrooms maintain distinct relationships with the exterior. Two on the ground floor open to the courtyard, while the master suite connects to the terrace and rear garden with golf views. A tree grows between the living area and master suite, reinforcing the idea of inhabiting among nature. Upstairs, a playroom and mezzanine-style bedroom host the grandchildren, combining rest with play. Service areas—laundry, machine room, and staff quarters—are accessed independently. A small productive garden with fruit trees near the kitchen provides shade and fresh ingredients.
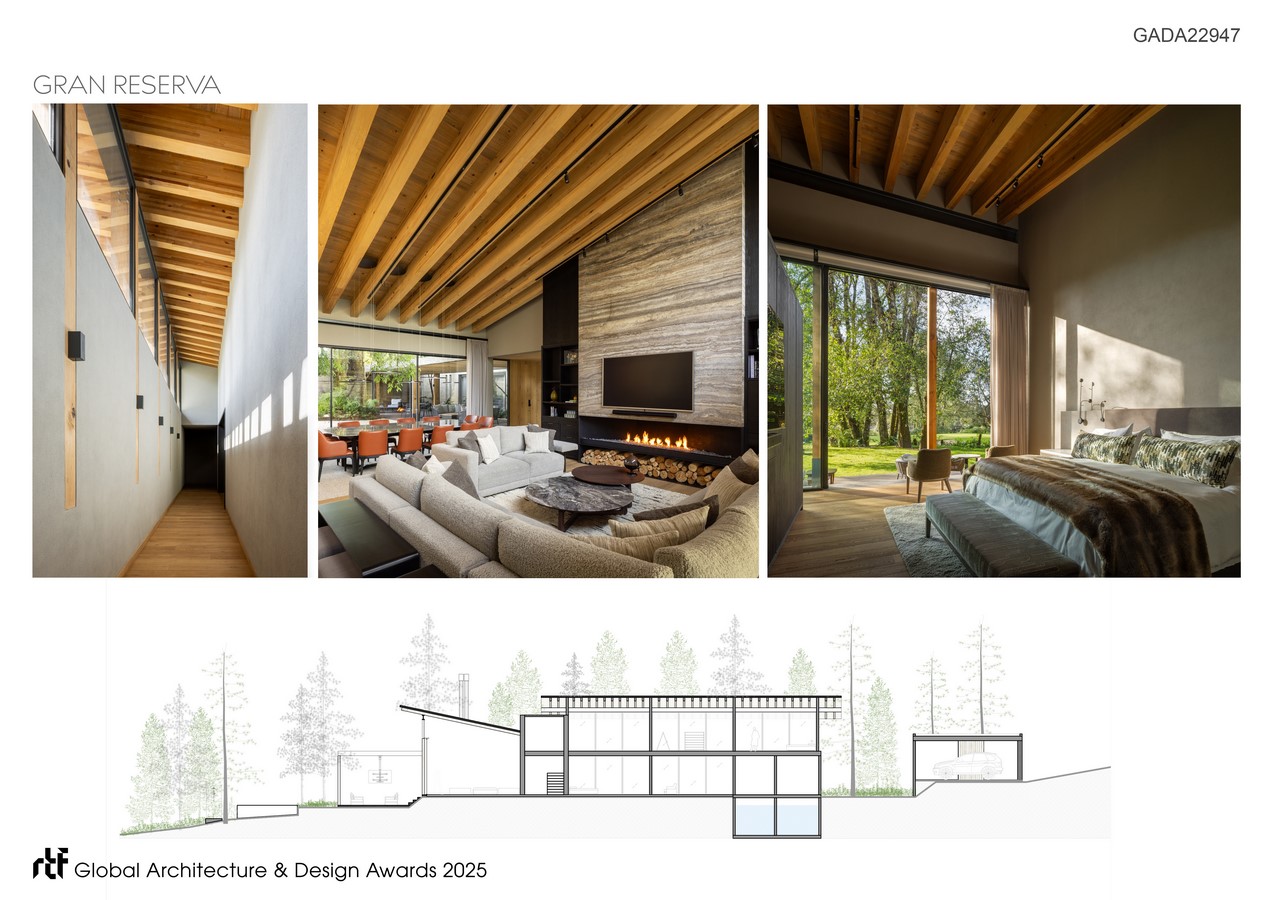
Architecturally, the house combines sloped roofs with exposed wood beams in short spans and steel beams in long ones. Wood ceilings extend indoors and out, generating rhythm and continuity. Warm indirect lighting and suspended chandeliers adapt scale and atmosphere.
Materiality defines the project: pigmented striated concrete walls pair with locally quarried stone in irregular modules, while engineered wood flooring and custom carpentry by Chain + Siman bring craft and precision. Black aluminum frames with Duovent glazing ensure thermal comfort. Sustainable strategies—solar hydronic heating, cross ventilation, rainwater harvesting, and high-performance enclosures—reduce energy demand without compromising design.
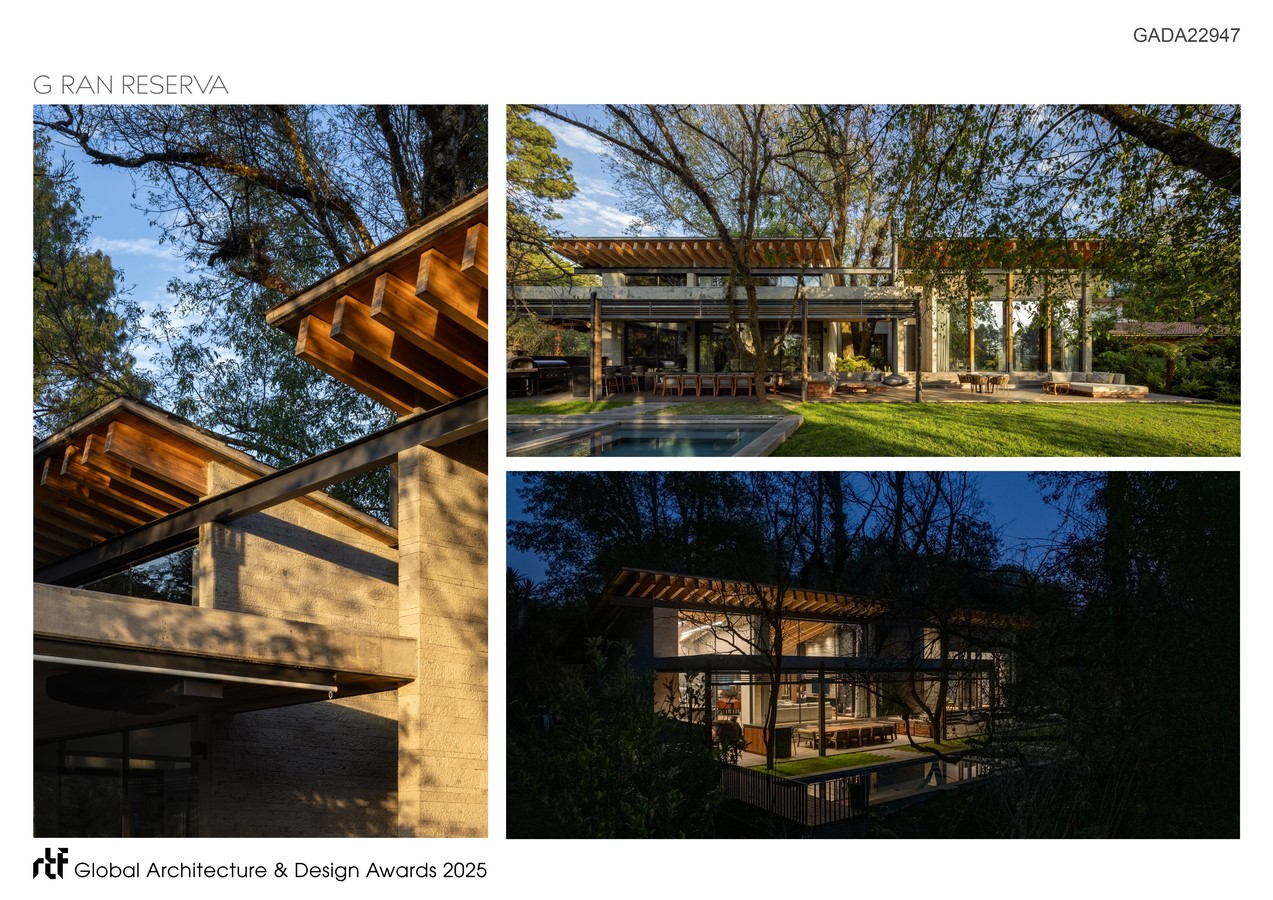
Gran Reserva is ultimately a residence for continuous family use. Its architecture does not impose itself on the land but integrates landscape, structure, and materiality into a coherent ensemble. The result is a technically efficient and spatially warm house that adapts naturally to its environment and to the evolving needs of its inhabitants.

