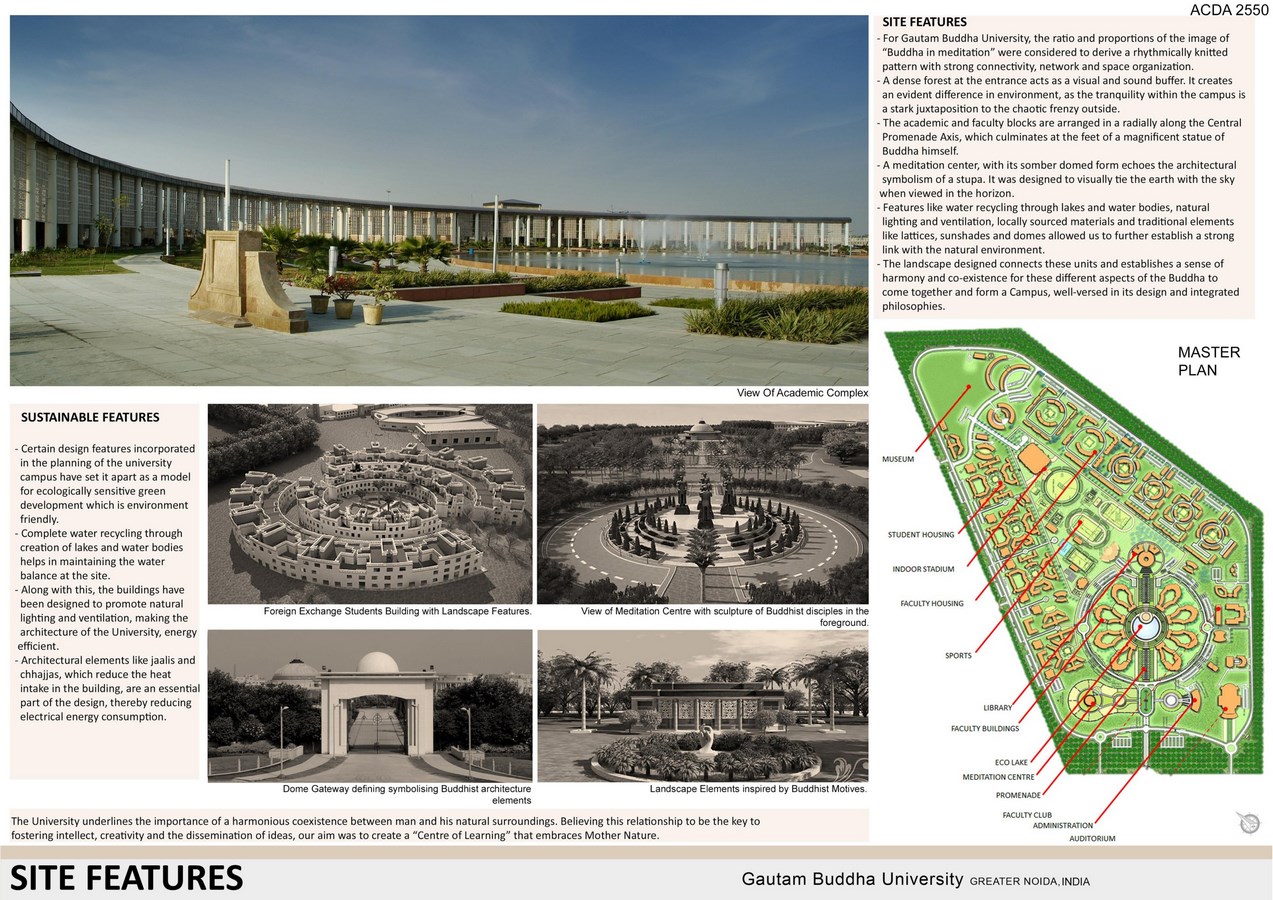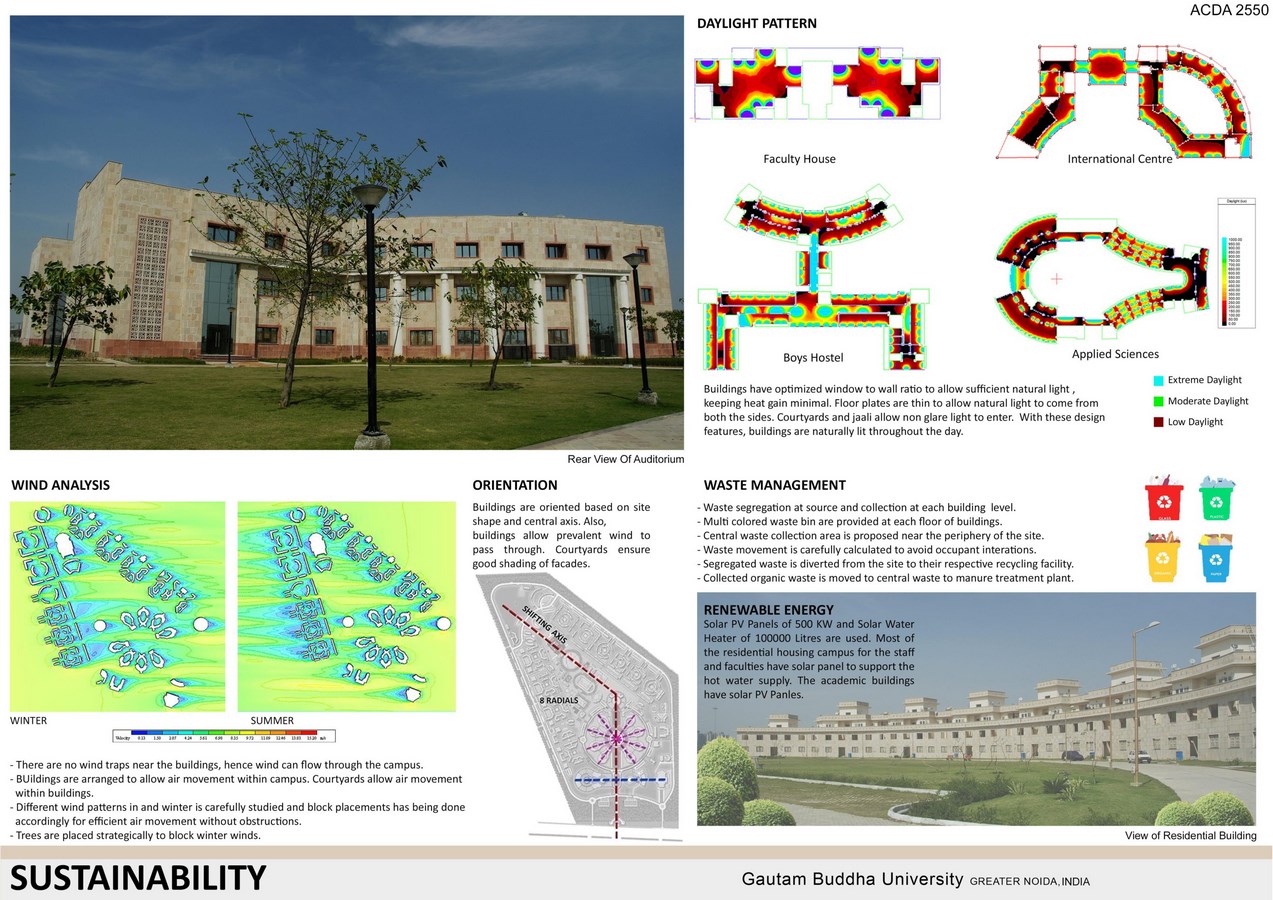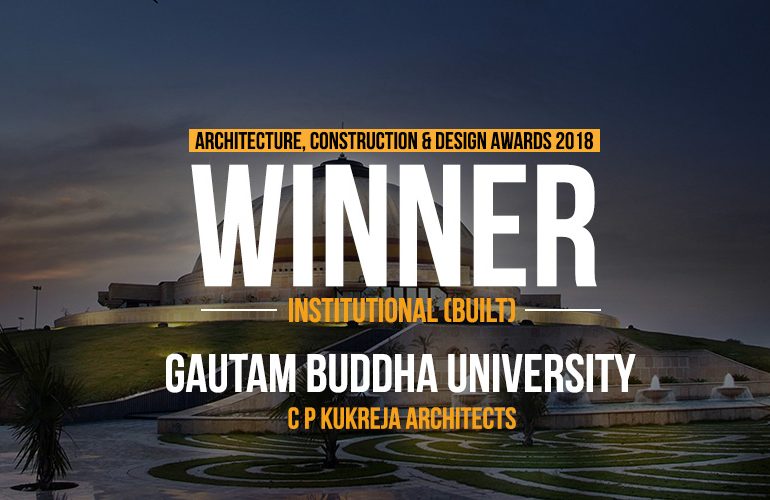The site plan is derived out of the understanding of the basic structure of Lord Buddha in meditation position. This image is superimposed and various architectural block units are derived. The head marks the placement of the Library which is also the source for the information flow in the University. The body is the faculty buildings, accommodating different subjects taught provided in the University’s curriculum. The distribution of activities in these units facilitate the structure of the Campus. The Administration block is at the feet of the overlapping image of the Buddha which helps run and serve the workings of the University. The landscape designed connects these units and establishes a sense of harmony and coexistence for these different aspects of the Buddha to come together and form a Campus, well-versed in its design and integrated philosophies.
Architecture, Construction & Design Awards 2018
First Award | Category: Institutional (Built)
Architect: C P KUKREJA ARCHITECTS
Team Members: DIKSHU KUKREJA
Country: India

The abstraction of the overlapping chakras which forms the spatial entities in the master plan brings a rhythm in the dialogue between the spaces. This also stands as a metaphor for the rhythm of life and death, success and failure, light and dark and all the binaries which, as the Middle Path of Buddhism advocates, contributes to the creation of the Universe. Like the hierarchy of the activities one observes in their daily life, the activity pattern of life in the campus consisting of education, sports, meditation, celebration and leisure have been distributed in this very rhythm in the form of an Academic complex, Sports facilities, Indoor Stadium, Convention Centre and Hostel for 5000 Students and 500 Faculties over a builtup area of 80 lakh sq. ft.

The buildings include 1 Administrative building, 8 school buildings, 6 girls and 12 boys’ hostels with a capacity of 1623 and 3271 rooms each, Central Library, Auditoriums, Meditation Centre, Health Cente, Bank, Post Office, Shopping Complex and 2 Guest houses.

Wind: Buildings are arranged to allow air movement within campus. Courtyard allows air movement within buildings. Trees are placed strategically to block winter winds.Orientation: Buildings are oriented based on site shape and central axis. Also, building allows prevalent wind to pass through. Even though buildings are not oriented North-South courtyards ensure good shading of facades.
Daylight: Buildings have optimized window to wall ratio to allow sufficient natural light within the building, keeping heat gain minimal. Floor plates are thin to allow natural light to come from both sides. Courtyards and use of Jalis allows non-glair light to enter. With these design features buildings are naturally lit throughout the day.
Material: Project uses local building materials and local craft skills. Architectural elements like jaalis and chhajjas, reduce the heat intake in the building, thereby reducing electrical energy consumption.

Resource Optimization: The site was flat, hence no excessive cut and fill was done. Precast materials are used wherever possible to conserve material. Precast materials like Lintels, Pavers etc. conserve material compared to casting them in places. Low flow water fixtures and recycling water demand. Use of energy conservation measures helped in reducing electrical requirement. Waste segregation and organic waste treatment helped in reducing burden of waste treatment.
If you’ve missed participating in this award, don’t worry. RTF’s next series of Awards for Excellence in Architecture & Design – is open for Registration.
Click Here








