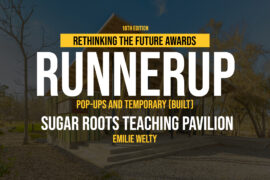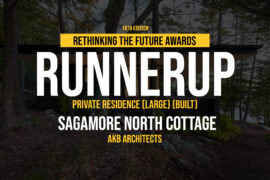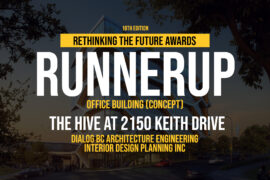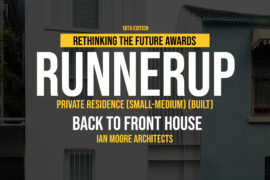Whereas most of the laneway suites built in Toronto are small rental units that add amenity and area to a main house, this laneway suite was designed to be a primary residence.
Rethinking The Future Awards 2025
Second Award | Private Residence (Small-Medium) (Built)
Project Name: Garden Laneway House
Category: Private Residence (Small-Medium) (Built)
Studio Name: Williamson Williamson
Design Team: Betsy Williamson OAA, Shane Williamson, Javier Huerta, Dimitra Papantonis, Steven Chen, Nassim Sani, Christina Vogiatis, Sonia Ramundi, Irina Solop
Area: 214 m2
Year: 2021
Location: Toronto, Ontario CANADA
Consultants: Interior Design: Suzanne Wilkinson Interiors Inc.
Photography Credits: Scott Norsworthy
Render Credits: Williamson Williamson
Other Credits: Williamson Williamson (drawings)
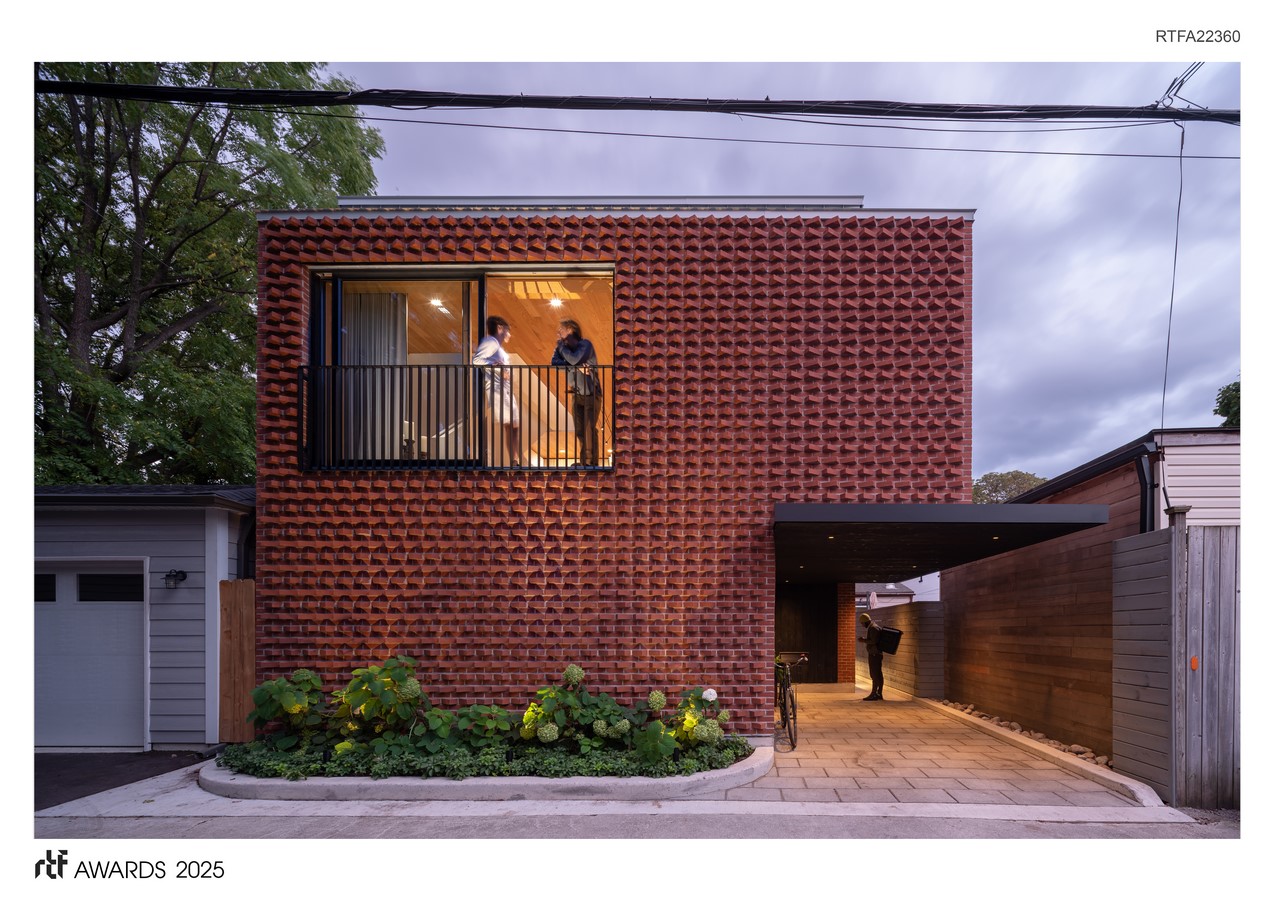
The owners understood that the unique quality of space possible in a Laneway Suite had more value to them than the quantity of space in the main house on the lot. This project evolved into a unique, functional, family home that reimagines the possibilities for laneway properties and small-scale urban densification.
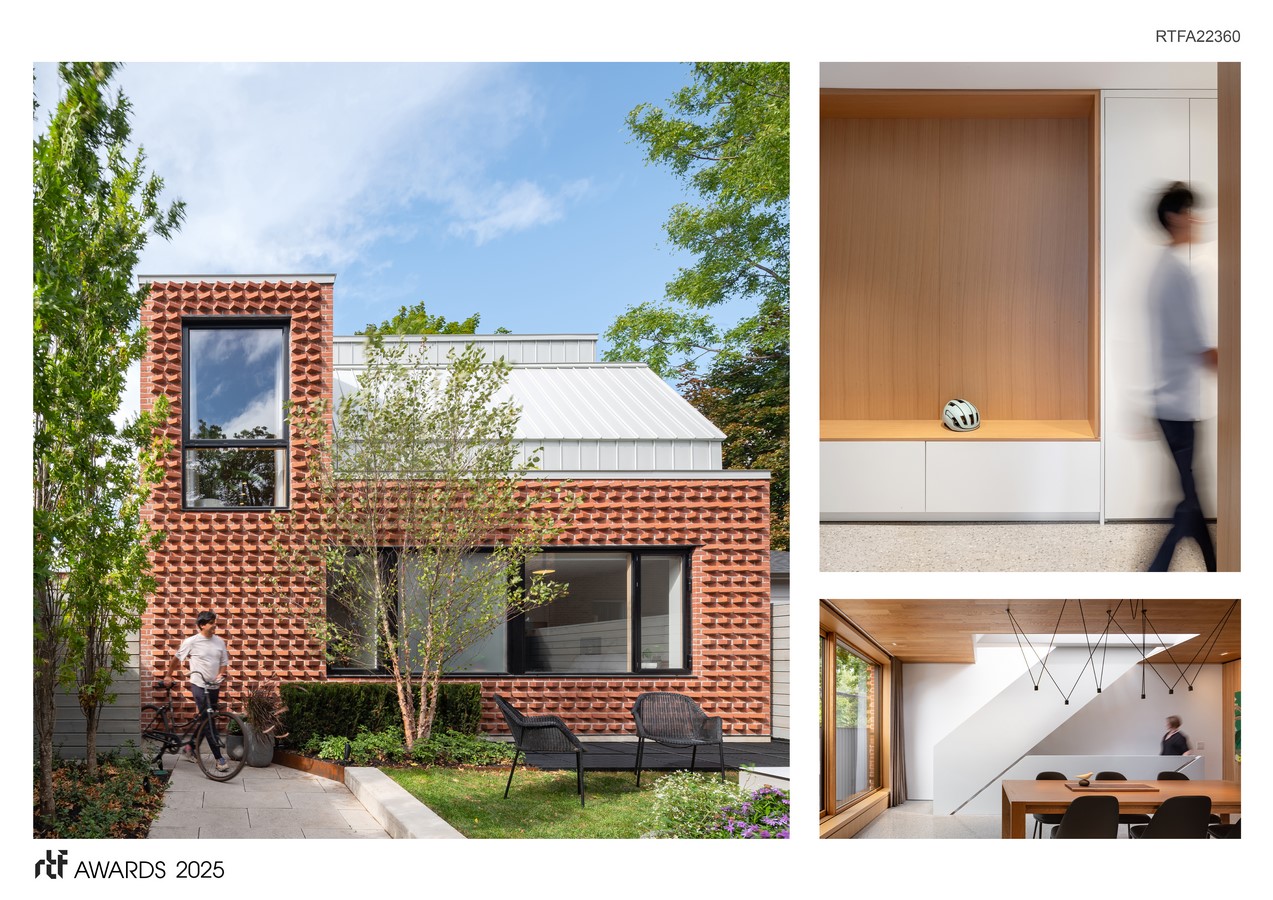
Toronto’s recent policy changes allowing Laneway Suites offer homeowners a chance to increase property value while promoting higher density living. This four-bedroom home, designed for a family of five, provides ample living spaces, light-filled rooms, and a strong connection to the neighborhood. By converting the existing home into a duplex, the property now supports three families, offering a practical solution to the housing crisis by integrating additional living spaces into established communities.
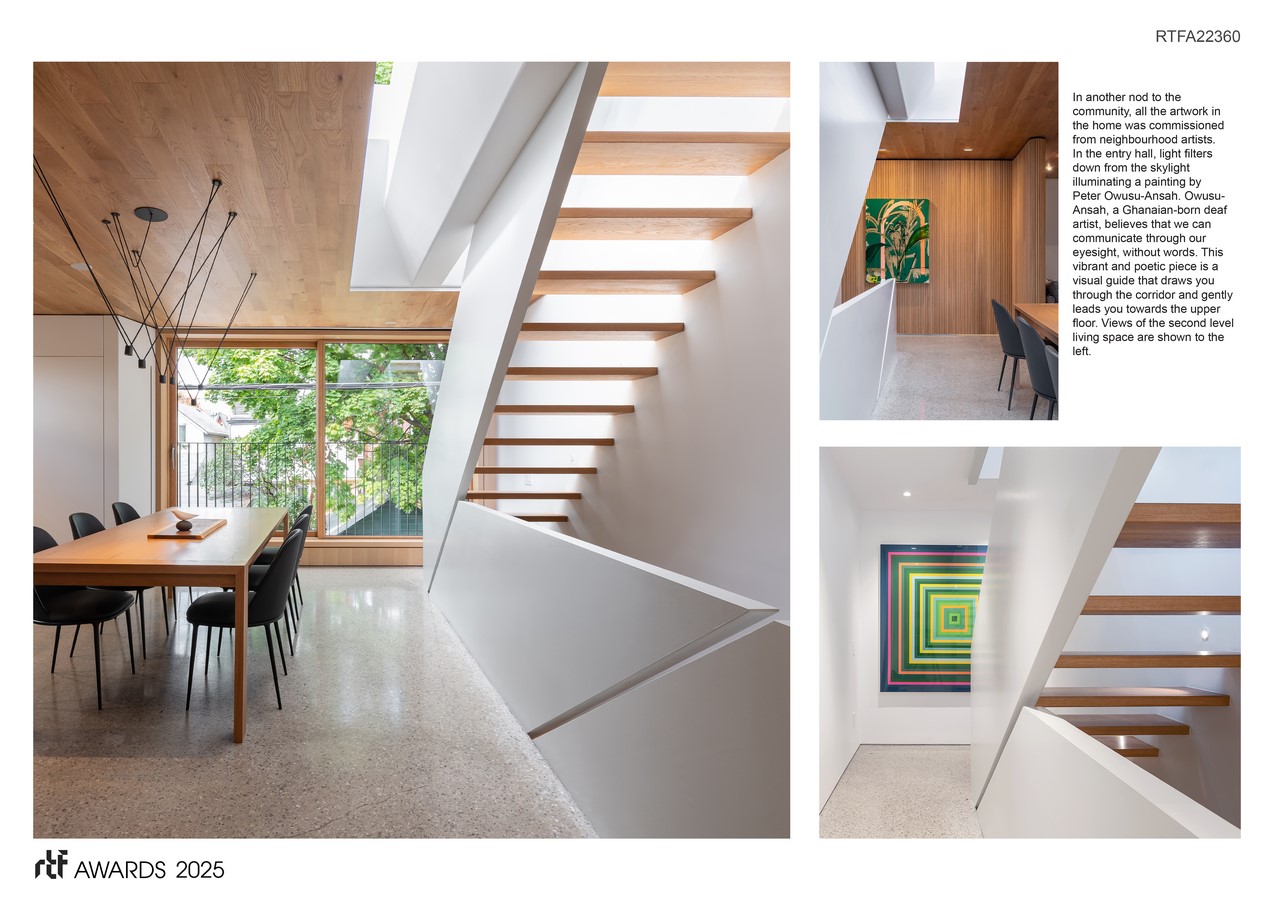
The design of the Garden Laneway House effectively addresses common drawbacks of laneway homes such as limited space, privacy issues, and unappealing sightlines. Its compact footprint, modest floor-to-ceiling heights, and tight envelope contribute to its efficiency in heating, cooling, and maintenance.
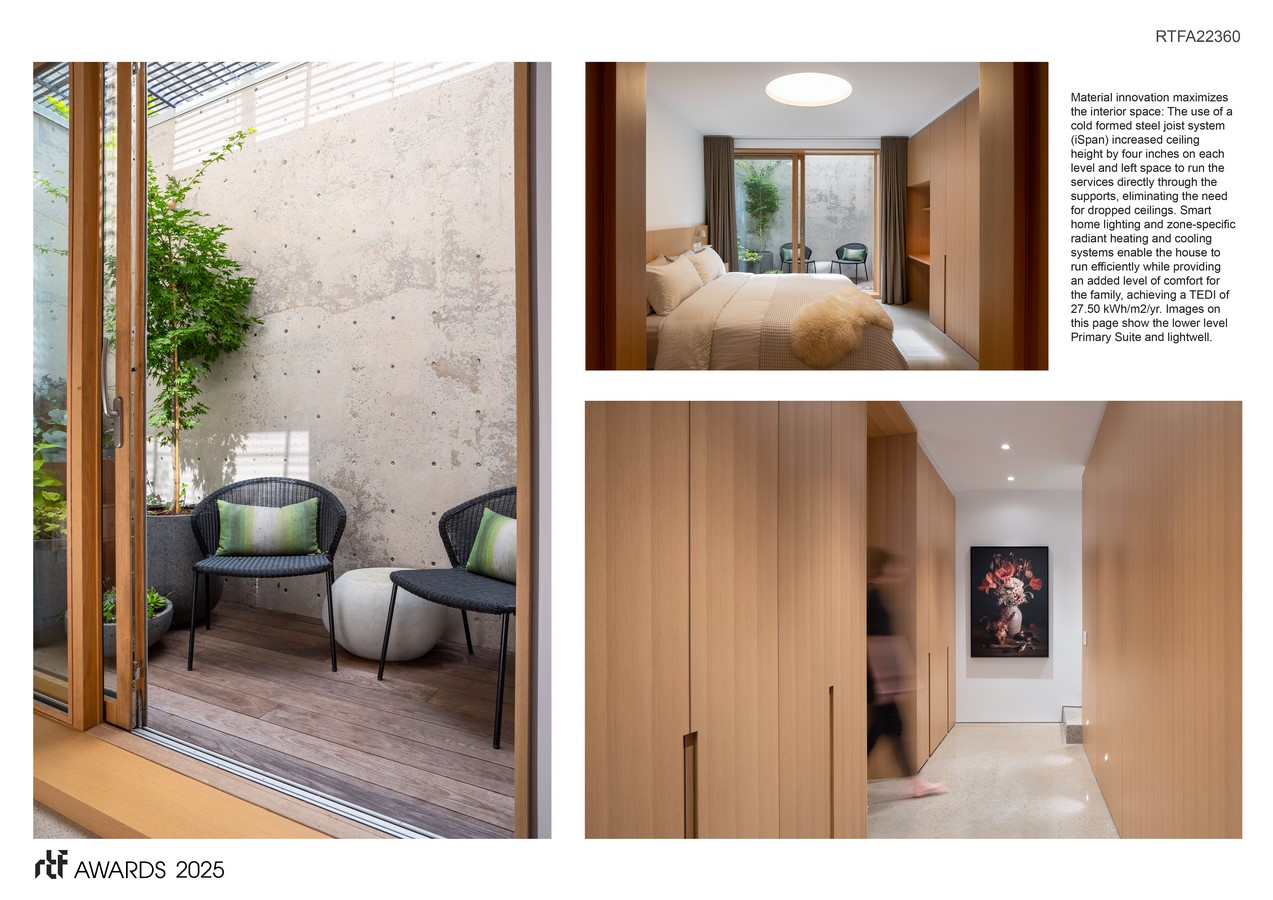
The family uses the laneway as their main entrance, which is tucked under a carport canopy clad in charred cedar to maintain privacy from nearby garages. The house’s most striking feature is its rotated brick facade, selected to provide a robust presence akin to Toronto’s main street houses, contrasting sharply with the typical wood and aluminum-clad garages. The rotated bricks create a dynamic pattern of light and shadow, adding a three-dimensional element to the facade and breaking up the solid exterior.
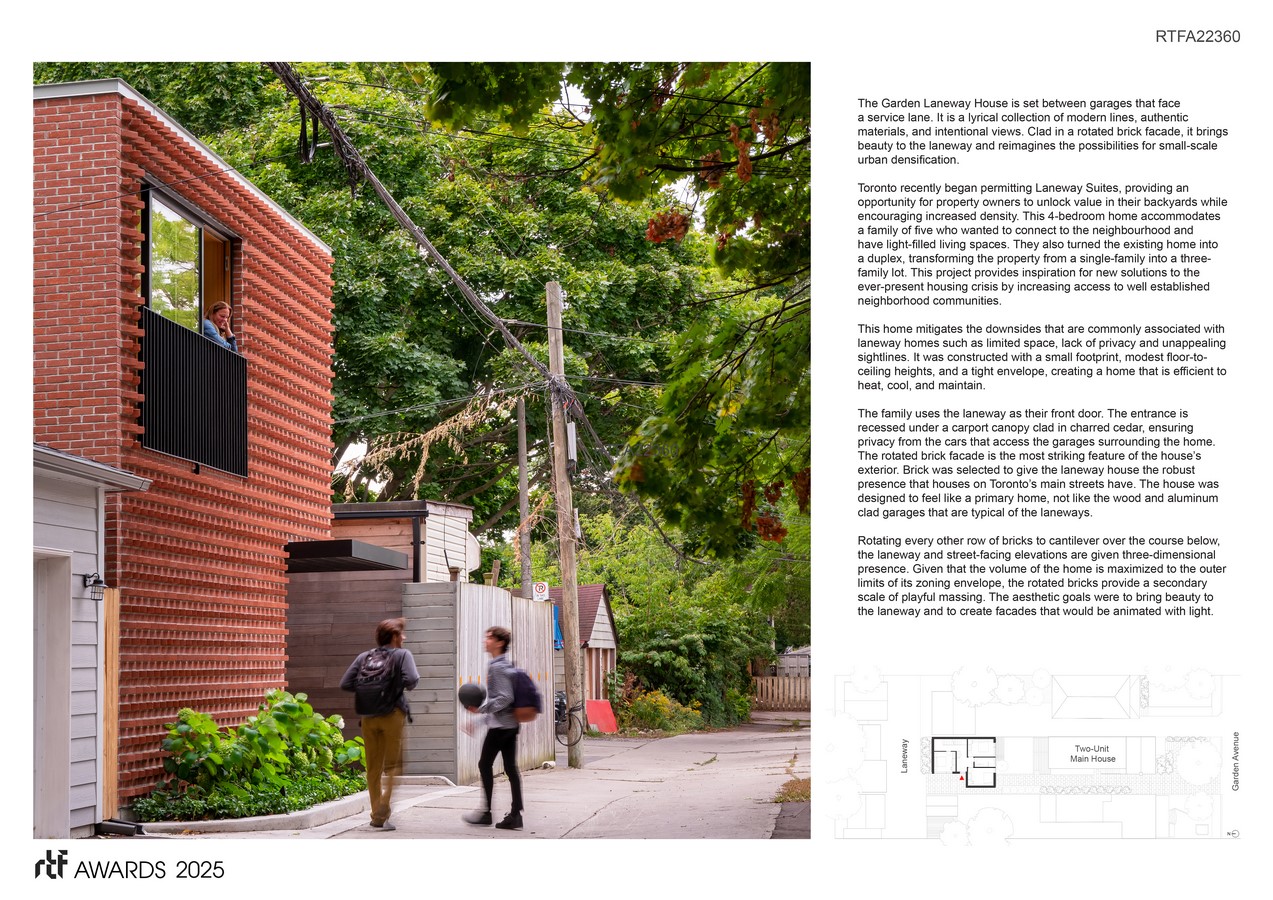
Programmatically, the house is flipped upside-down. The primary suite is on the lowest floor, lit with a large lightwell. The teenager’s bedrooms are on the ground floor and the living spaces are on top with picturesque views of the neighbouring treetops.
This allowed a deep exploration into the ways that a family home could not just fit but thrive in a laneway.






