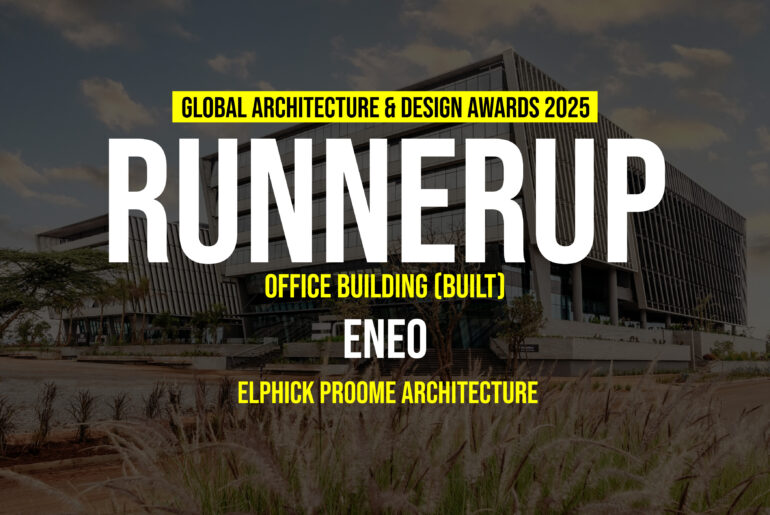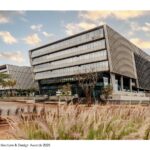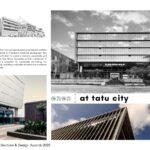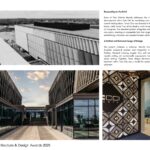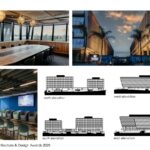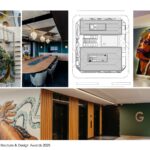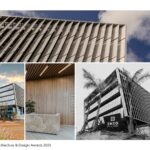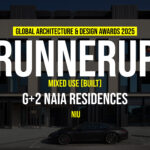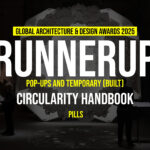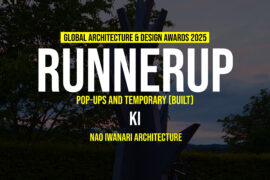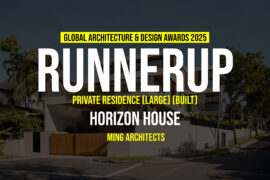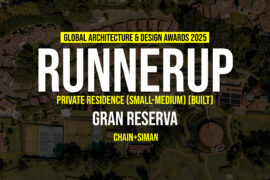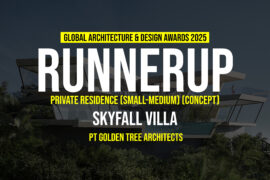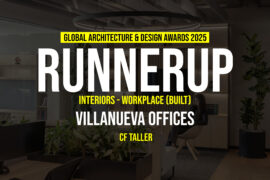Located in the heart of the Tatu City commercial precinct on Nairobi’s northern periphery, ENEO at Tatu Central is a landmark mixed-use development that responds directly to the client’s brief: to create a catalytic, sustainable, and multifunctional urban hub for East Africa. Conceived as both a statement of architectural ambition and a precedent for sustainable city-making, the project integrates commercial, workplace, and public functions into a cohesive and contextually attuned whole.
Global Design & Architecture Design Awards 2025
Second Award | Office building (Built)
Project Name: ENEO
Category: Office building (Built)
Studio Name: Elphick Proome Architecture
Design Team: George Elphick, Greg Gordge
Area: 45 500m
Year: 2024
Location: Tatu City, Nairobi, Kenya
Consultants:
- Project Manager: Hodari Africa
- Quantity Surveyor: MaceYMR
- Structural/Civil Engineers: Sutherland Engineers
- MEPF Engineer: Infraplus
- Façade Engineer: Sutherland Engineers
- Landscaping: Greenscaff
- Land Surveyor: GeoEarth Systems Ltd
- Interior Designer: Novospace
- Contractor: Ark Construction
Photography Credits: Lar Glutz Photography
Render Credits: Elphick Proome Architecture
Other Credits:
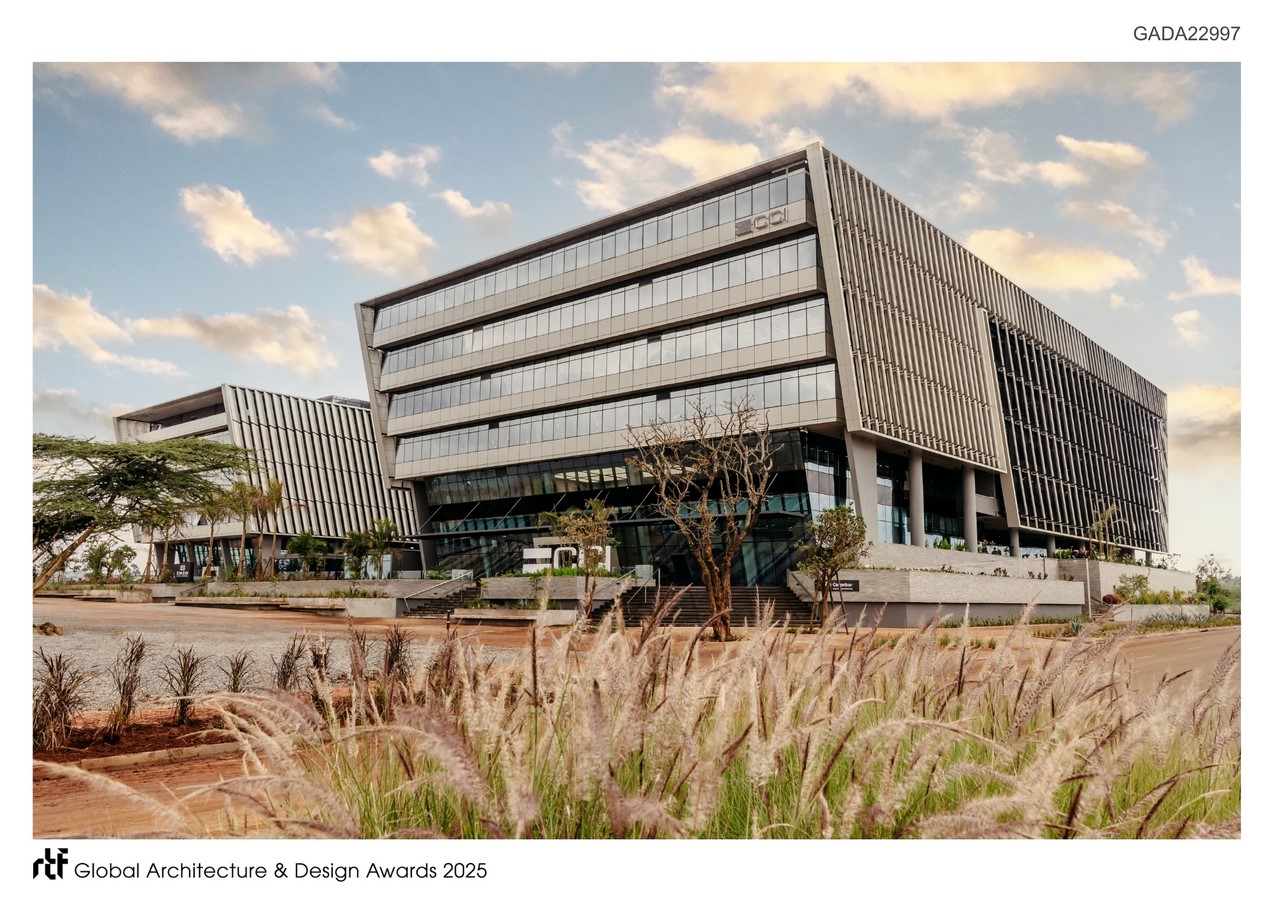
Responding to the Brief
The brief called for a development that could accommodate the immediate needs of a major anchor tenant while allowing flexibility for future occupancy and ensuring the long-term vitality of the precinct. This required the design to balance programmatic specificity with adaptability, all while creating an environment that fostered public life.
Tower One was designed as the exclusive regional headquarters for CCI Kenya. Its planning and layout directly respond to the operational requirements of a large-scale contact centre, ensuring efficiency, comfort, and future adaptability within an intensive workplace model. Tower Two, by contrast, was conceived with sectionalized, flexible floor plates to serve multiple tenants with varying needs. This dual strategy directly meets the challenge of providing both customized and versatile work environments within a single, unified development.
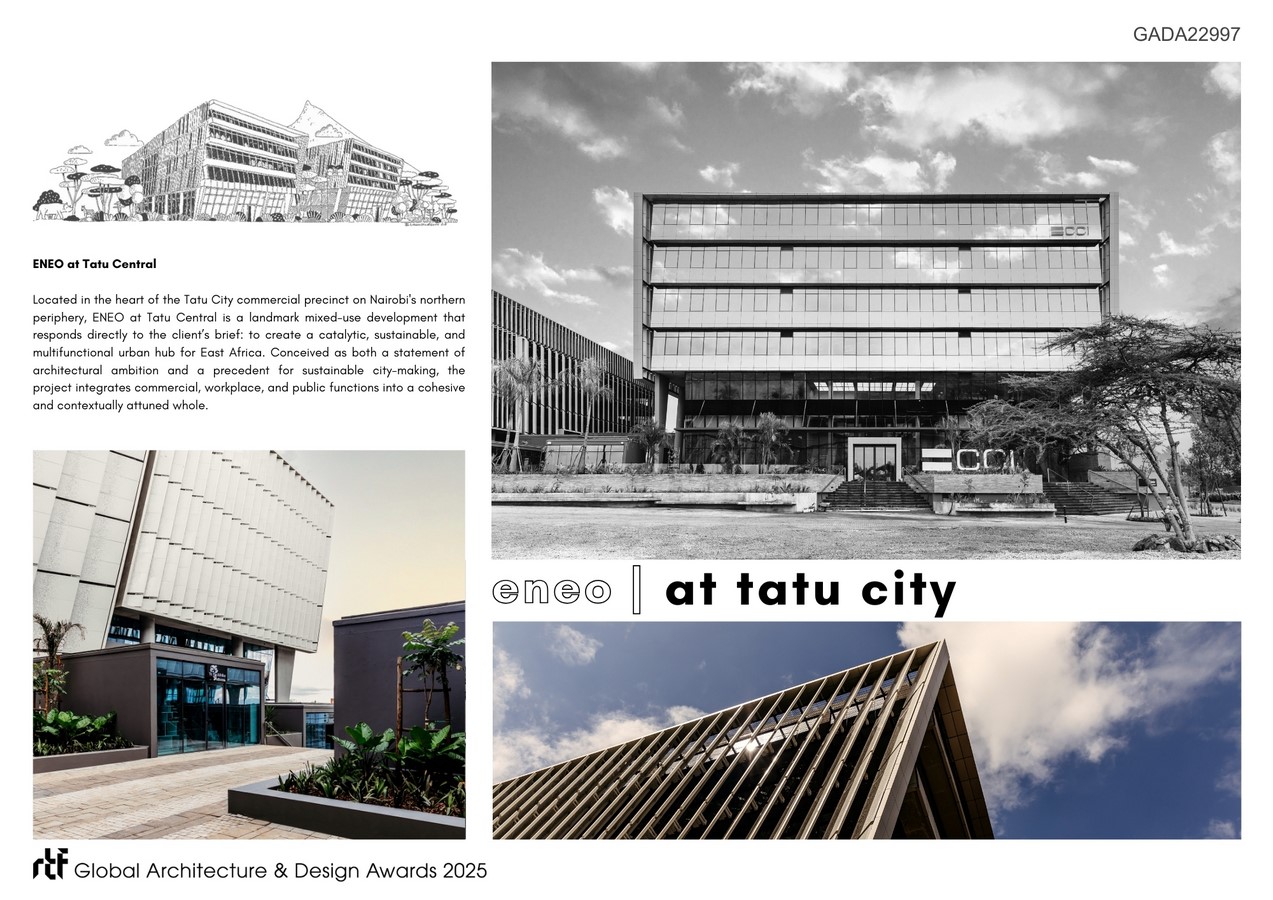
The elevated retail podium provides a second layer of response. The brief demanded not only workplace and commercial efficiency but also the creation of a vibrant public realm that would anchor the precinct. The sculptural podium, clad in stone and articulated with angular planters and stairways, rises above street level to form a secure, active, and pedestrian-friendly environment. It houses an anchor tenant alongside smaller pods, ensuring a mix of scales and activities. The integration of landscaped terraces and gardens further enhances its accessibility and vitality, while a two-level subterranean parking garage resolves the challenge of accommodating large volumes of vehicles discreetly and efficiently.
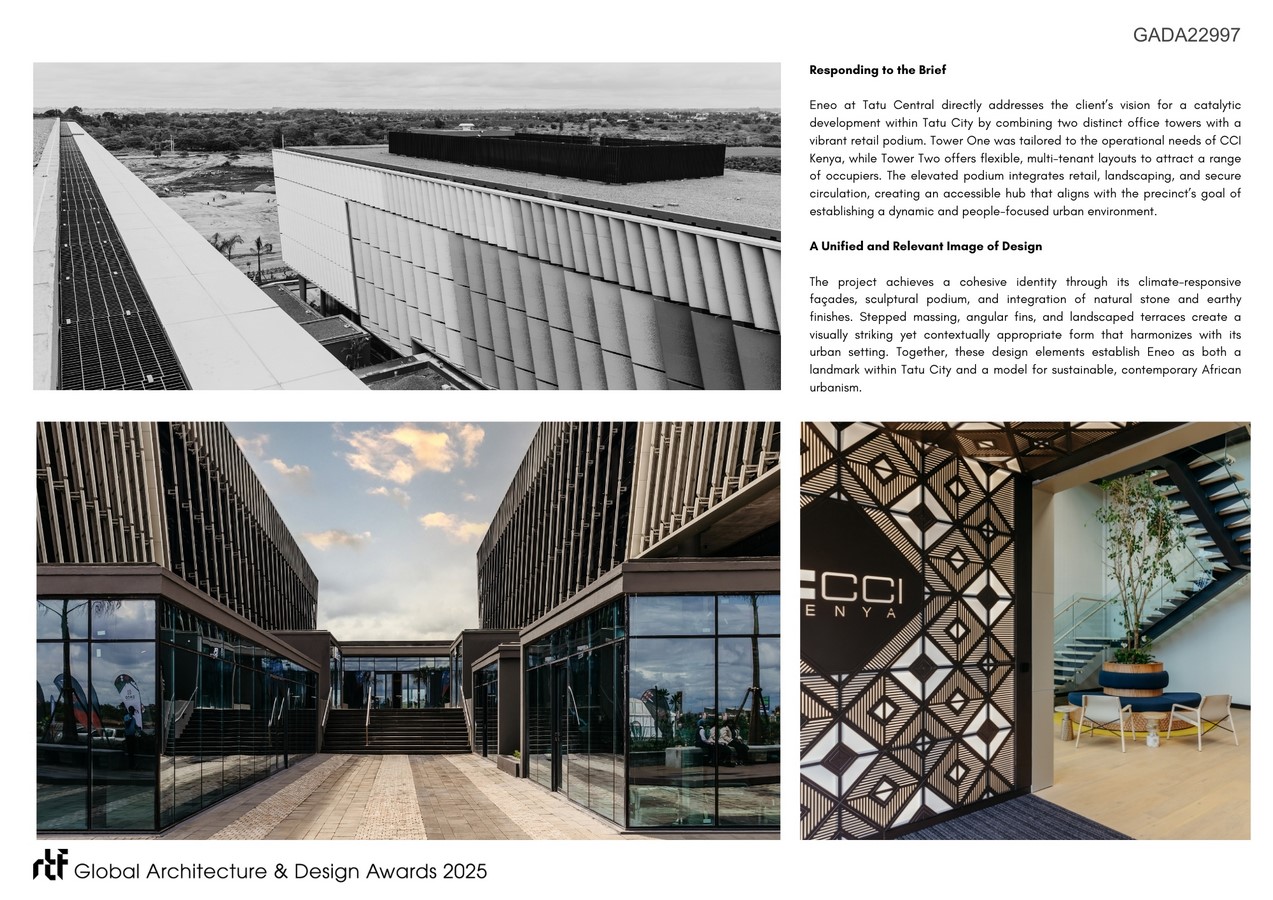
Climatic performance was another central challenge outlined in the brief. Nairobi’s equatorial location necessitated an architecture that could balance generous daylighting with solar control and comfort. The design response was twofold: on the northern and southern façades, stepped profiles create self-shading forms that minimize solar gain while maximizing usable floor space; on the east and west façades, perforated aluminium fins act as screens, combining performance with an elegant tonal gradient that shifts from light to dark. These elements ensure that sustainability and climatic sensitivity are embedded in the building’s architectural language rather than applied superficially.
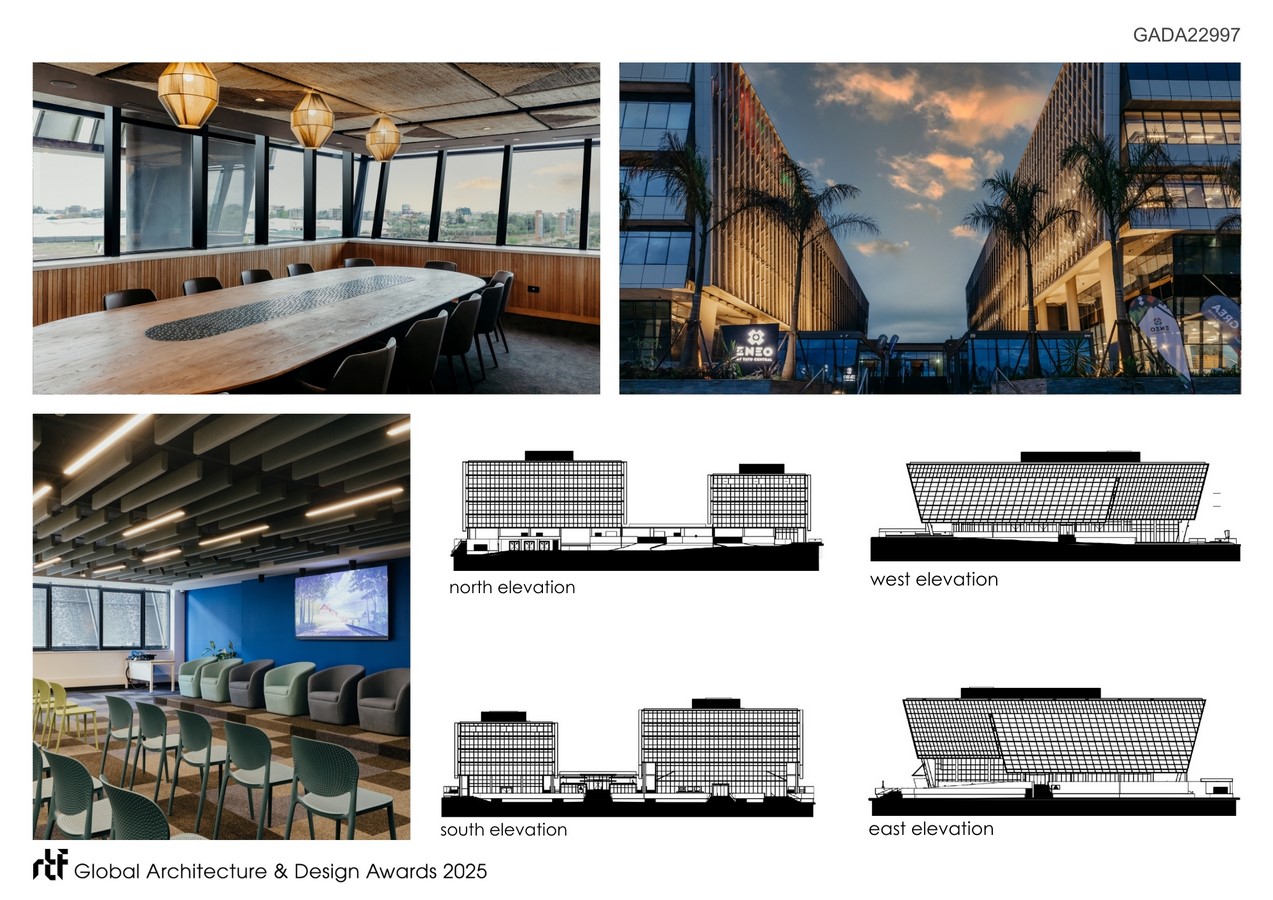
A Unified and Relevant Image of Design
While the brief contained distinct functional requirements, the architectural response was guided by the imperative to create a single, unified identity for the development. A restrained material palette of stone, plaster, and aluminium provides consistency across towers and podium. The podium’s stone-clad sculptural form roots the development within its landscape, while the towers’ stepped façades and fins establish a dynamic yet complementary presence. Together, these moves achieve clarity, coherence, and a strong sense of place.
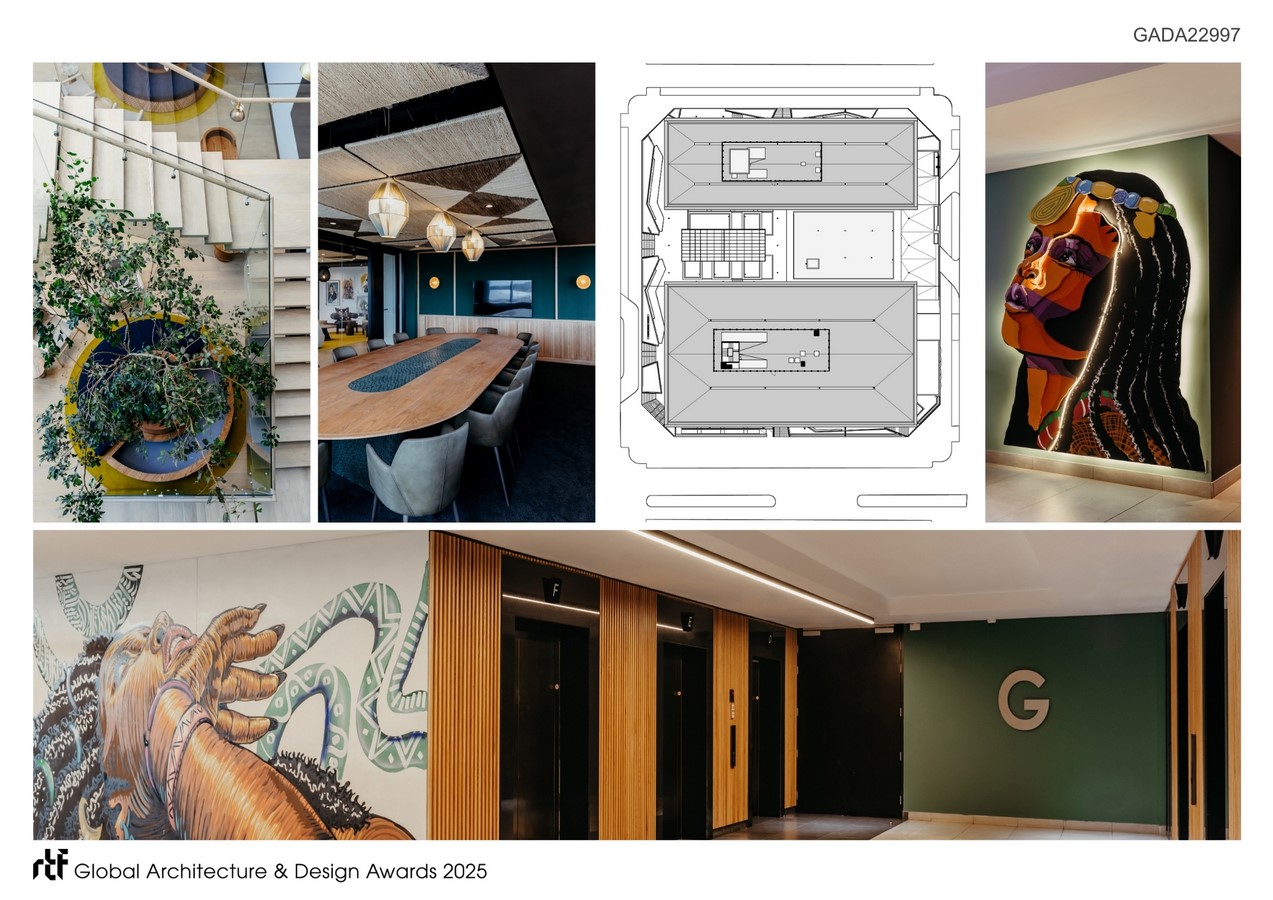
Beyond its architectural and environmental responses, ENEO embodies the evolving urban identity of Nairobi. By weaving together workplace, retail, and public space in a sustainable and inclusive manner, the development establishes itself not only as a landmark but as a catalyst for the broader Tatu City vision. It demonstrates that the challenges of density, climate, and urban growth can be met with design solutions that are at once practical, sustainable, and inspiring.

