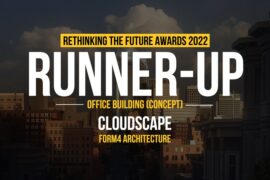In a neighborhood of humble architectural diversity, Blue Truck Studio re-mastered a decrepit bungalow into a tightly-detailed modern tower. Despite the kind of reticence to diverge from traditional styling that typifies the Bernal Heights neighborhood, and the city of San Francisco in general, the owner-builders navigated the Planning Commission and reluctant neighbors with a proposal that sought to reconceive architectural preservation by modernizing traditional elements and infusing a thorough green agenda.
Architect: Peter Liang (Blue Truck)
Location: San Francisco, CA
Photo Credit: Eduardo Navarro
PROJECT DESCRIPTION
Entire house re-built for a family of 4 living in San Francisco.
- Winner of the 2013 Excellence in Design Award (EDC Magazine)
- Featured in Dwell Magazine: “Praise the Roof” (Nov. 2013)
- Nominated for 2013 Room of the Year (California Home + Design Magazine, #81)

Elements like the original boxy bay window and articulated lapped siding (found on neighboring Victorians) were re-interpreted with a tempered minimalism in the “frame-less” floor-to-ceiling front window and the square-grooved white stained Cedar siding. The stucco step-back street level of ‘50’s Modern boxes across the street was re-invented with a clear rough-sawn Cedar siding that was hand-coopered to curve up under the second level (with a rope light that makes the upper house float at night). Venting panels disguised in the siding recreate the movement of traditional shutters. Even Bernal Park itself was re-imagined as a green/planted roof on the house’s top and the green walls of Jasmine in the rear yard.

At the main level, the space moves continuously front-to-back as the opposing windows pull the view to the East Bay all the way through to the flush rear yard. Designed for both buildability (regular dimensions and a simple, aligned vertical structure) and “playability” on an open but compact footprint, the house features a sliding third-floor hallway that pulls in for a one-person balcony at the front and extends out 10 feet for a cantilevered bathroom at the back.

The sparse interior is characterized by simple hues, Black Walnut floors and furniture, and simple raw elements such as reclaimed posts (beams from the original house) and plate glass guardrails. On the more light-hearted side (after all this was designed by a young family with two kids), there are rolling green hills in the bedroom, Sumi ink fish chasing a hook floating down from the skylight (a mural painted by local artist Freya Prowe) and a hatch for sleeping under the stars on the grass roof.

Peter Liang
Peter Liang built the Blue Truck studio on the core values of collaboration and craft in the conception and making of modern architecture. Through a practice that has spanned aspirational residential commissions, artful retail spaces and concept work at the institutional scale, Peter has cultivated a passion for the minimal, the hand-made and the inspired.
With over a dozen years of commissions throughout the state of California (and beyond), Blue Truck has emerged as a published and award-winning studio recognized for its calm yet aspirational style of modern architecture. Peter’s work has been featured on dwell.com, chdmag.com (California Home + Design), in Dwell magazine, Design Bureau magazine, Renovate magazine, EDC magazine and in awards and events sponsored by the American Institute of Architects and Eleven Magazine. However, even as the studio has grown and won more public praise, Peter’s core devotion to craft and a thoughtful, artful, collaborative process perseveres.





