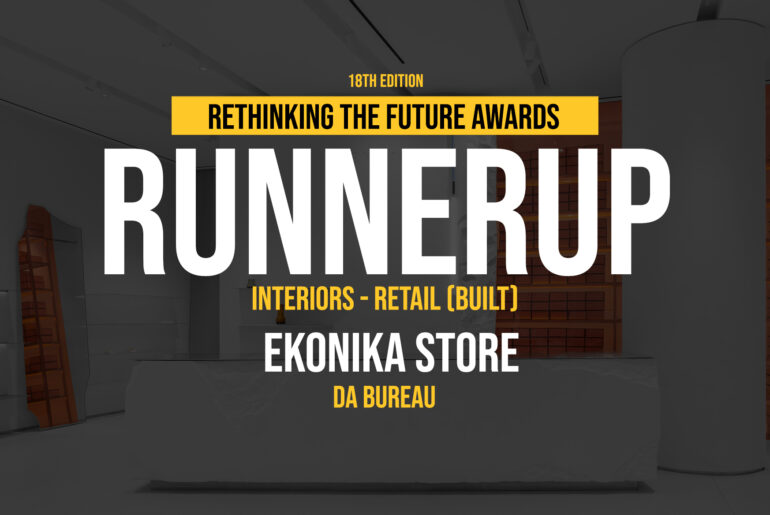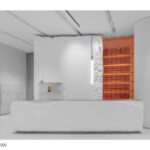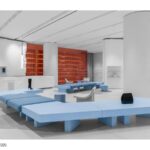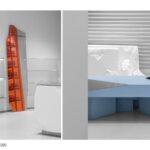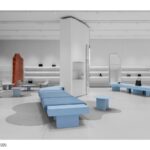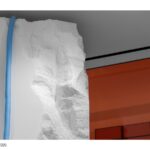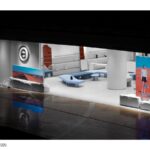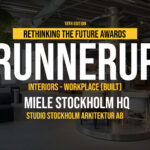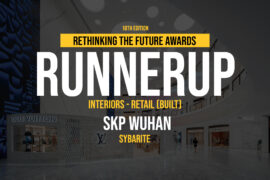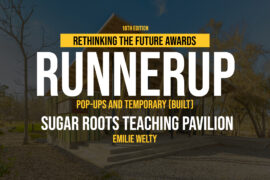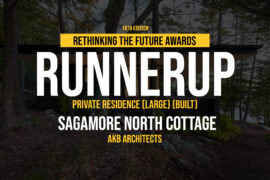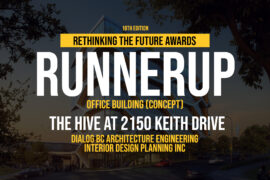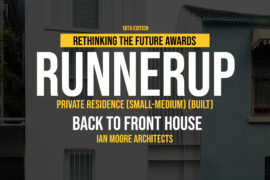In order to create a harmonious concept, we explored the history of the brand and what its founders were inspired by, as well as immersed ourselves in the craft of shoe making.
Rethinking The Future Awards 2025
Second Award | Interiors – Retail (Built)
Project Name: EKONIKA store
Category: Interiors – Retail (Built)
Studio Name: DA BUREAU
Design Team: Anna Lvovskaia, Boris Lvovskiy, Fedor Goreglyad, Maria Romanova, Vasilii Portnyagin Area: 250 m2
Year: 2023
Location: Moscow, Russia Consultants: –
Photography Credits: Nikita Subbotin (Landon Studio) Render Credits: –
Other Credits: –
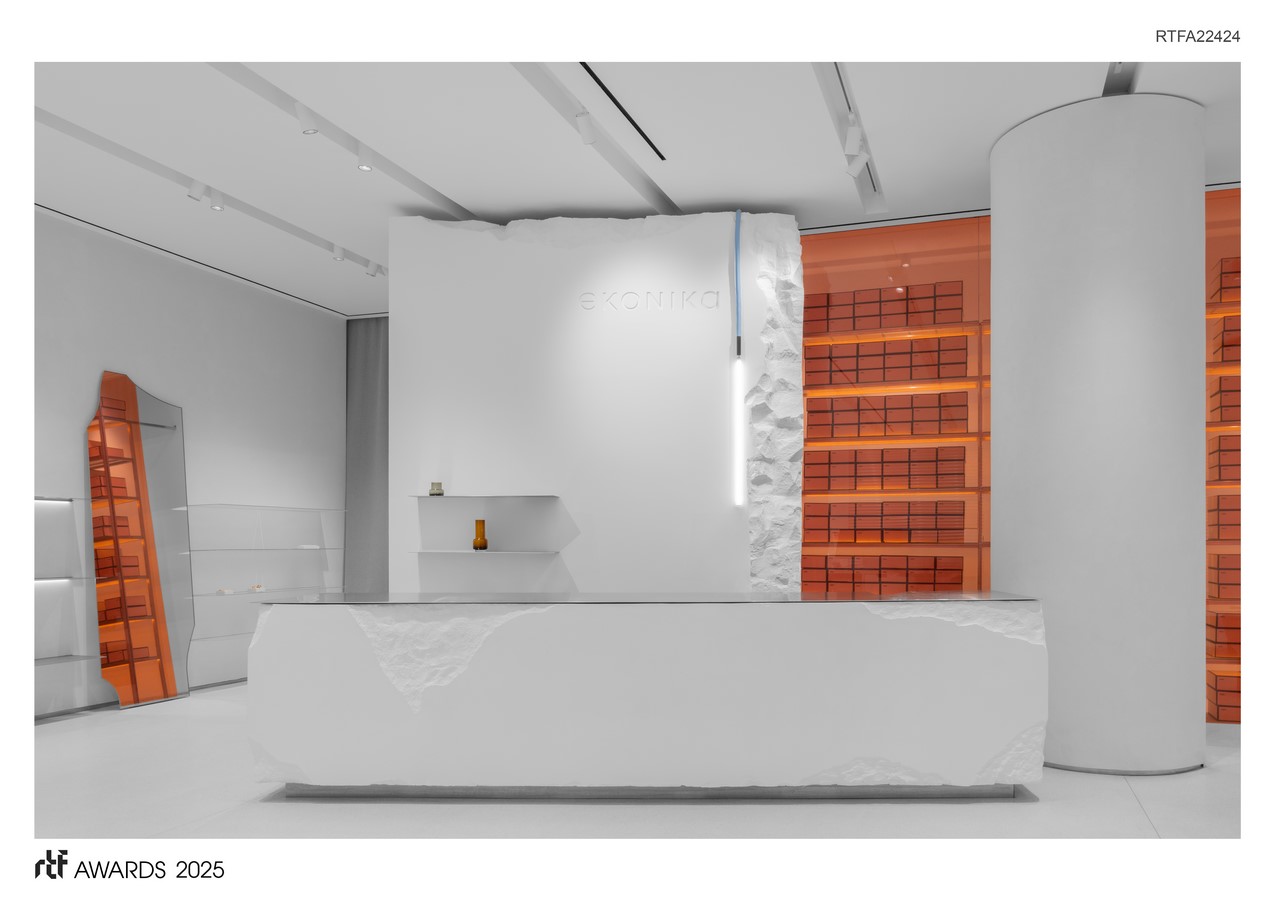
We identified four key images embedded in the brand’s DNA: femininity, naturality, relevance, and warmth, and tried to modernise EKONIKA’s image by preserving these images. When creating the project we were guided by two main themes.
The first theme: the Mediterranean and antiquity
The themes of the history of shoemaking and the background of the EKONIKA brand and its founders led us to the theme of the Mediterranean and antiquity with its nobility,whiteness,and softness. We chose the image of a marble quarry with huge blocks of snow-white stone, alluding to sculpture production.
The second theme: industrial aesthetics
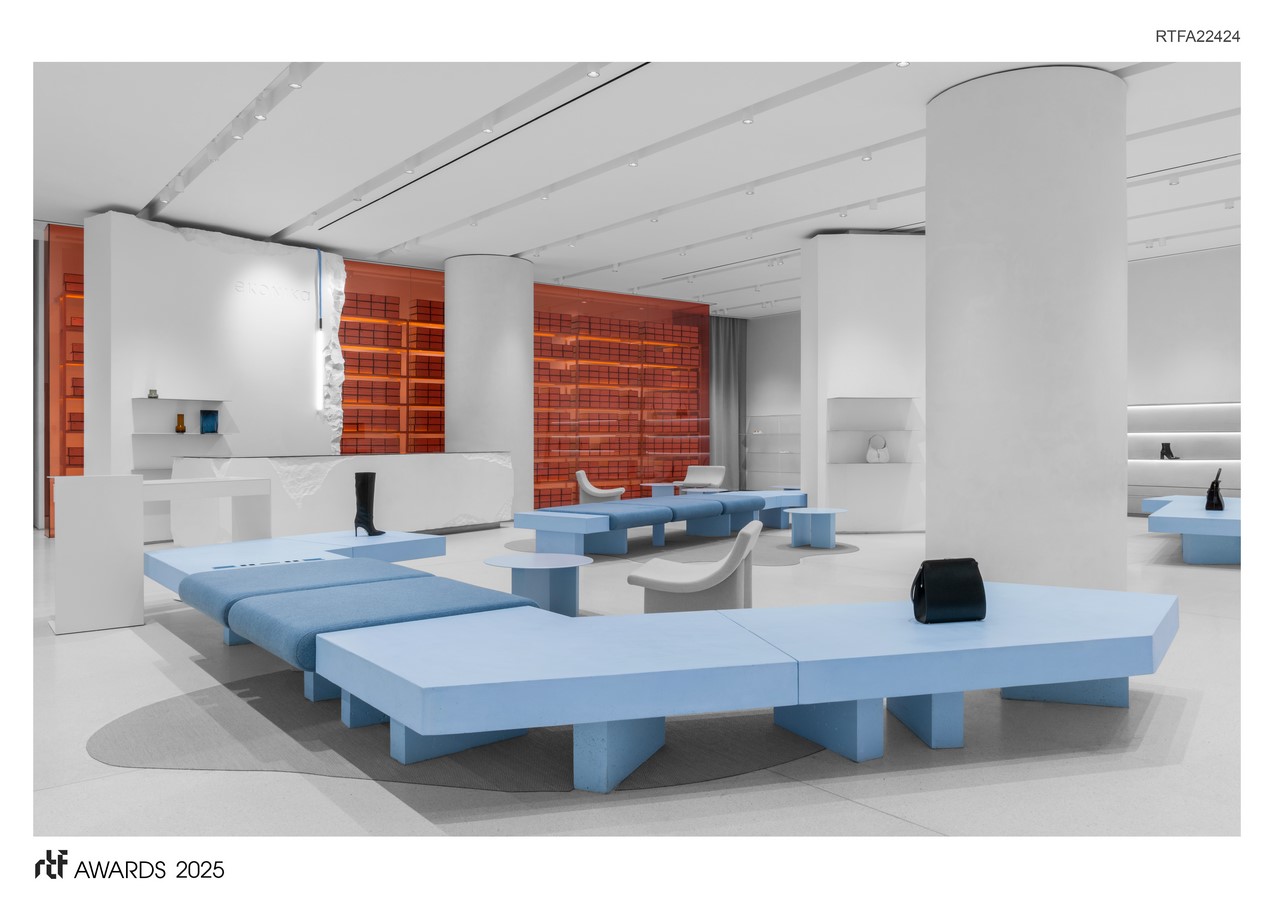
When we first started creating the concept, we visited existing EKONIKA shops and were fascinated by the way the shoe warehouses in the boutiques were organised-we had never seen such clarity and neatness in such areas. It seemed unfair to us that no one could see this except
the employees. This is why we decided to open up these structural storage systems and make them viewable to the customers.
Thus, the combination of these two main themes in the concept resulted in a mix of natural tactility with modern industrialism.
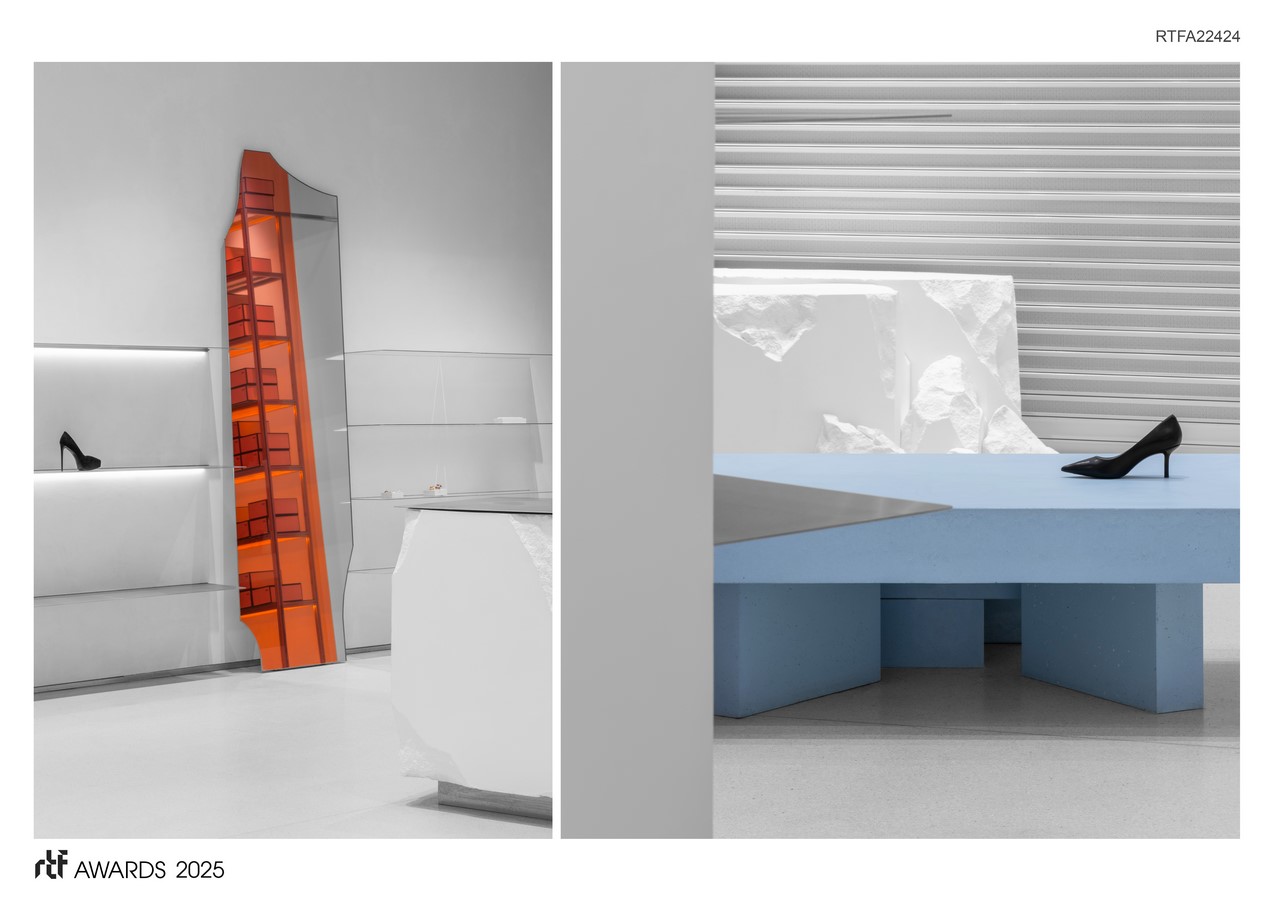
We developed interior design for three main types of showrooms: standard showroom in Moscow and St. Petersburg, more easily realisable regional showrooms, and flagshipshops, which should become highlight and attract new audiences.
The design of the flagship shop in Moscow in the Afimall City Shopping Centre has become the first realisation of our concept.
The lay-out in the centre of the room is arranged around white stone blocks standing in the centre of the room. These objects make the space more complex and engaging and play a major role in creating the visual image.
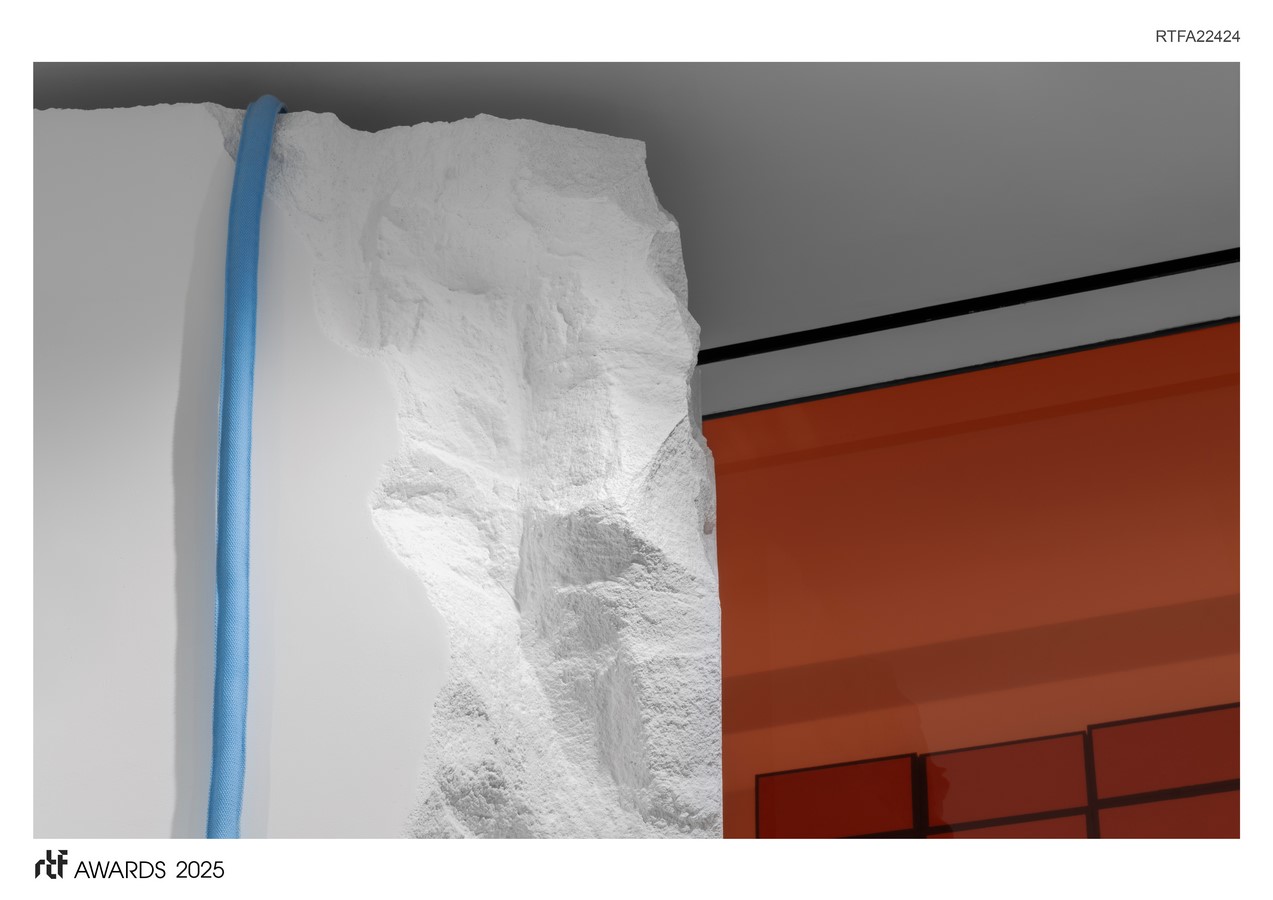
At the far end of the room, behind a huge amber glass window, we placed a shoe storage area, which is open to the public, while around the perimeter, we fitted minimalist shelves with basic models.
All of this is united by a cobalt-blue-coloured ribbon, that is like a model’s catwalk raised above the ground: in some places, it serves as a bench, in others, as an accent zone fortrend models. This blue line, like a river, winds around the stone massifs, giving a soft dynamic to the whole space.
Together with EKONIKA, we also developed a new display system. The light and visually clean space of the shop makes it possible to place accents in diverse ways-to draw attention to trendy models, while basic models are located around the perimeter. At the same time, we set a certain visual rhythm of display that does not overload the customer’s eye.
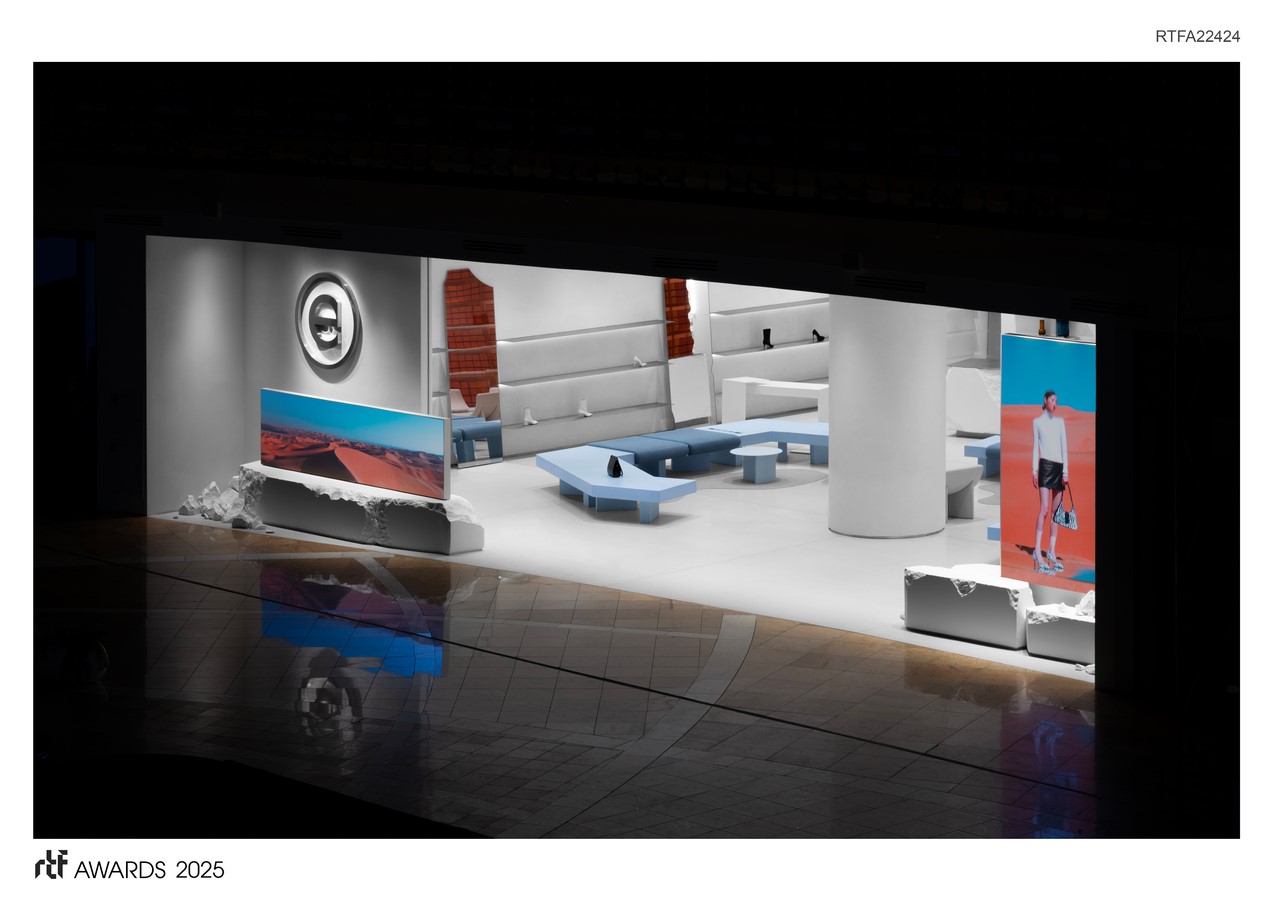
In the entrance area of the shop, we implemented a bold idea and refused to use facade glass. Instead of shop windows in their classic sense, we installed large-format LEDscreens emerging from huge unhewn blocks of stone. In this way, a customer of the shopping centre almost naturally enters the shop just by passing it.

