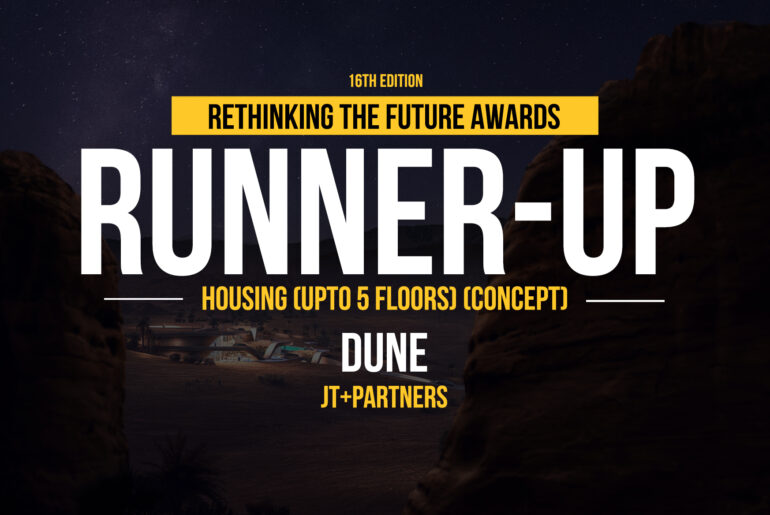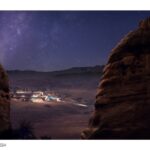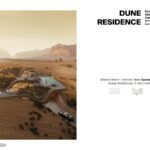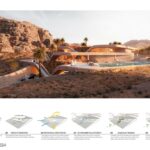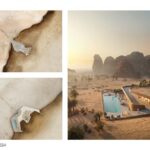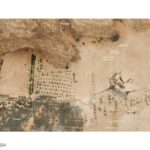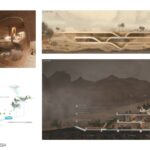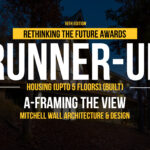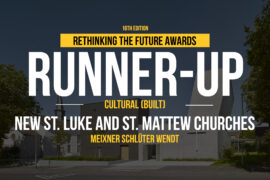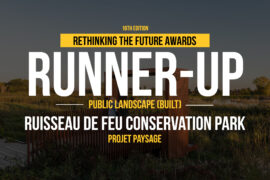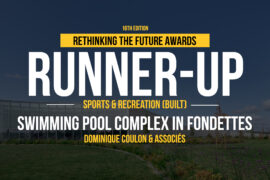The Dune Residence project epitomizes an exquisite fusion between architecture and its desert setting. Capitalizing on the natural slope of the site, the building’s design harmoniously integrates with the undulating landscape, ensuring a seamless transition between the exterior and interior environments. By mirroring the textures and hues of the surrounding desert, the residence effortlessly blends into its surroundings, creating a symbiotic relationship between the built form and the natural world.
Rethinking The Future Awards 2024
Second Award | Housing (upto 5 floors) (Concept)
Project Name: Dune
Category: Housing (upto 5 floors) (Concept)
Studio Name: JT+Partners
Design Team:
Area: 400 m2
Location: Alula, KSA
Render Credits: JT+Partners
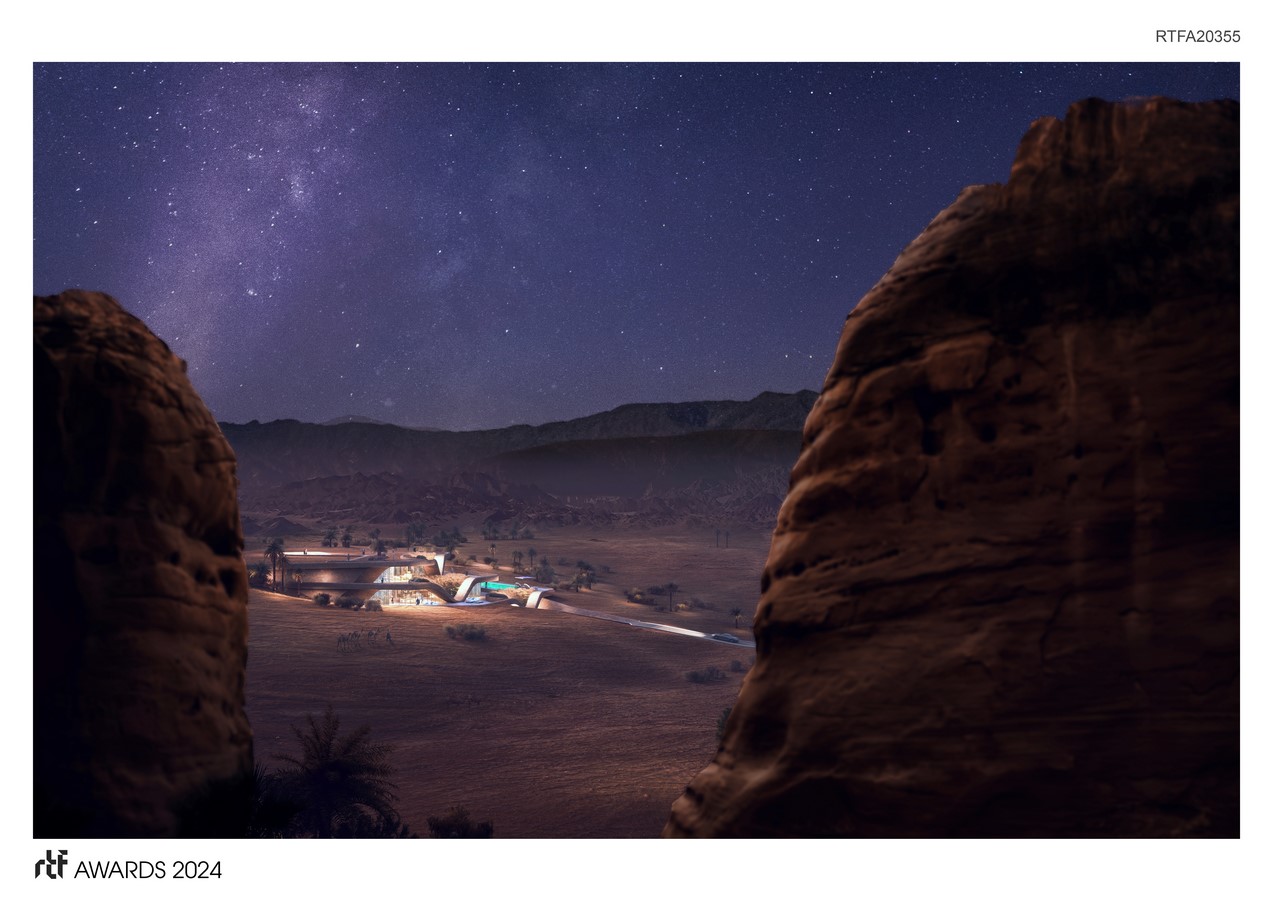
The design concept of Dune Residence revolves around the idea of creating a sanctuary that celebrates the beauty of its desert locale. The building’s volume is meticulously sculpted to gently merge with the terrain, respecting the site’s topography while optimizing its orientation to harness natural light and ventilation. Inspired by ancient architectural techniques, such as wind catchers, the residence utilizes passive cooling strategies to promote natural cross ventilation, ensuring a comfortable and sustainable living environment.
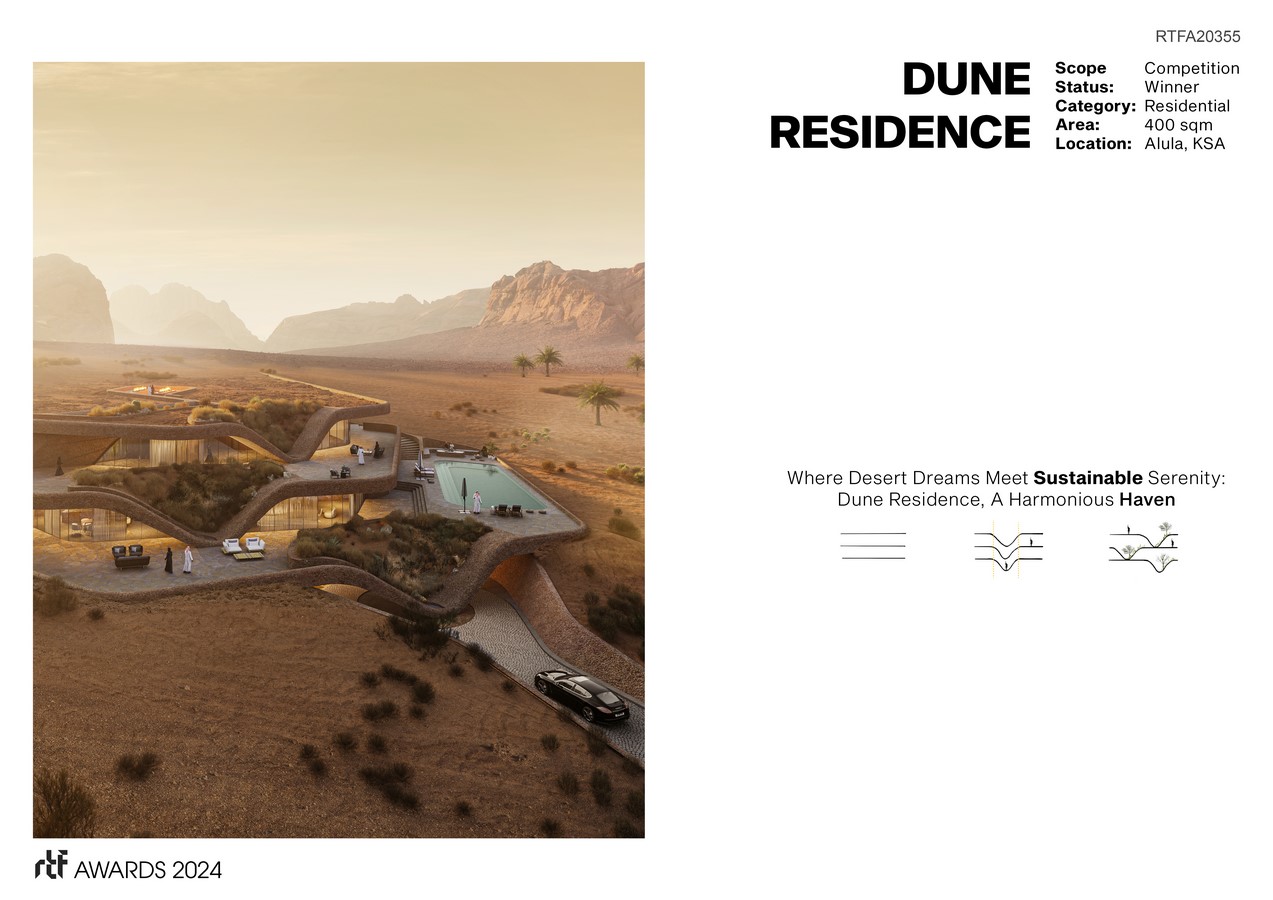
Within the Dune Residence, every detail is carefully curated to evoke a sense of tranquility and harmony with nature. The interior surfaces are adorned with textured sandstone, seamlessly connecting the ceilings, walls, and floors to create a cohesive and visually captivating space. Enhanced by ambient lighting, the sandstone surfaces exude a warm and inviting ambiance, drawing the gaze towards expansive windows that frame panoramic views of the desert landscape.
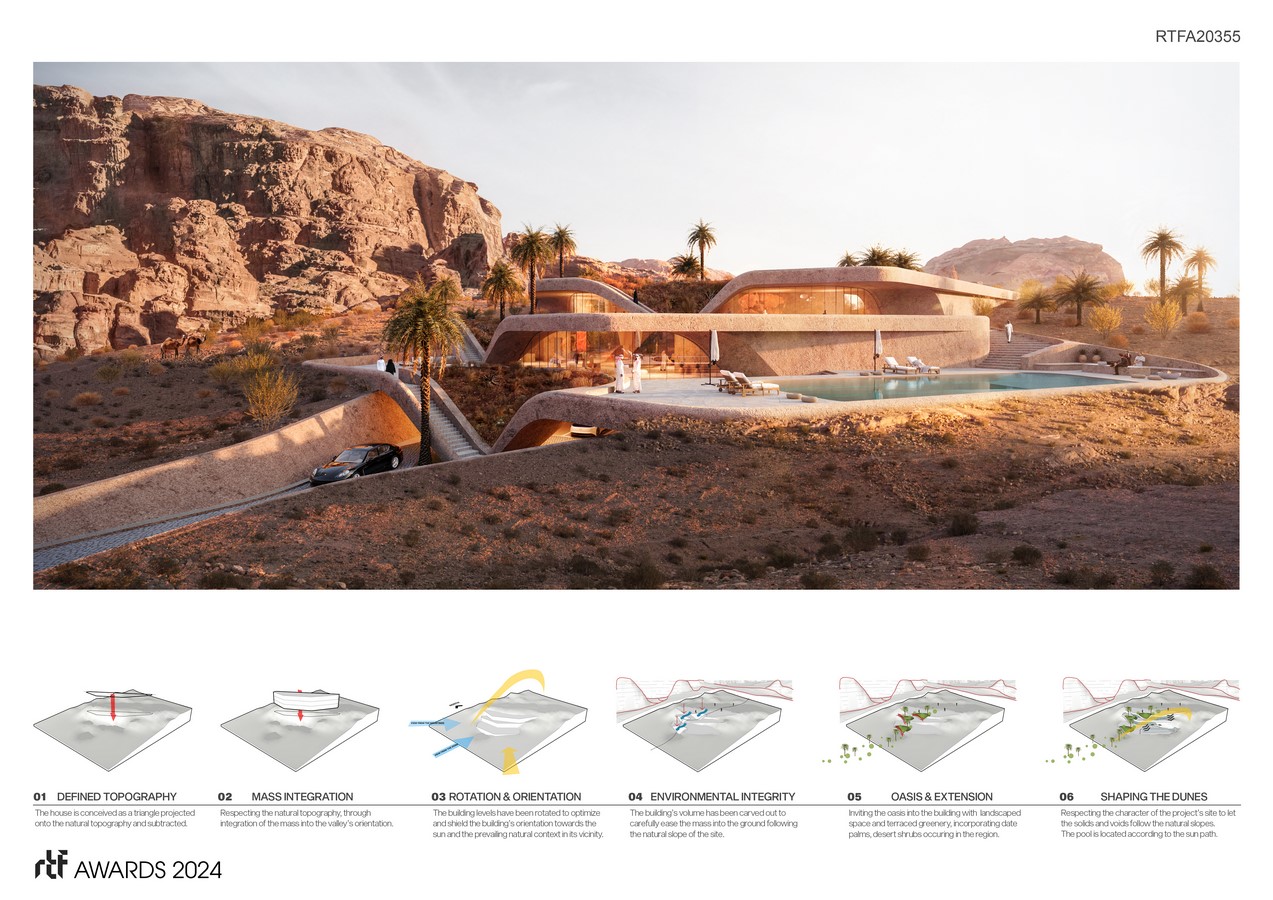
At the heart of the Dune Residence project lies a commitment to sustainability and environmental stewardship. Innovative features, such as rain catchment pans integrated into the roof structure, capture dew and rainfall to nourish a lush green roof and replenish the neighboring oasis. The building’s structural design not only withstands the harsh desert climate but also serves as a passive thermal regulator, absorbing heat during the day and releasing it slowly at night to maintain optimal indoor temperatures. Additionally, the utilization of locally sourced materials and the conservation of natural resources further reinforce the residence’s sustainable ethos.
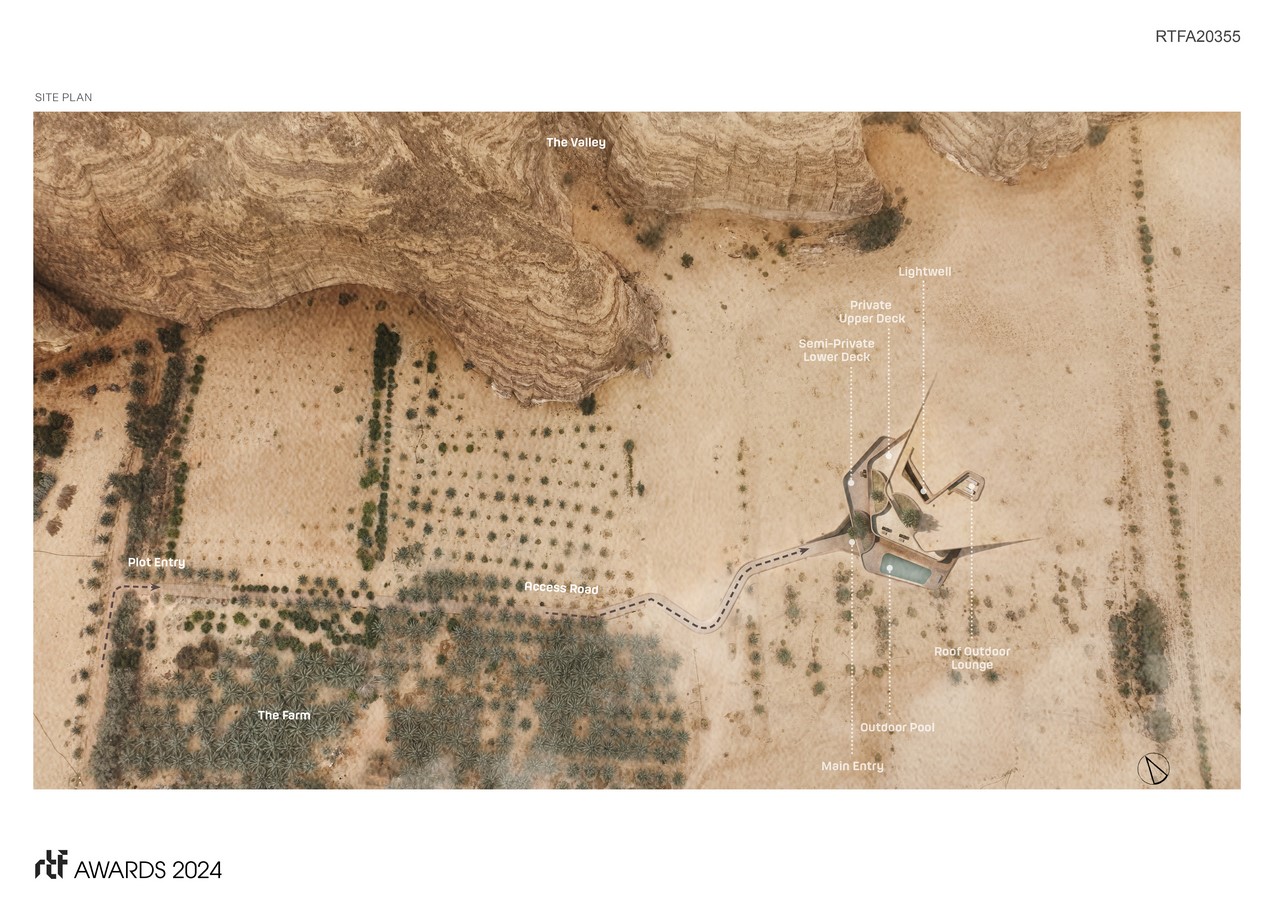
Beyond its architectural brilliance, the Dune Residence project seeks to make a positive impact on the surrounding community and ecosystem. By implementing eco-friendly practices and embracing indigenous design principles, the residence sets a precedent for sustainable development in arid regions. Moreover, the integration of communal spaces and shared amenities fosters a sense of community and connection among residents, promoting social cohesion and well-being.
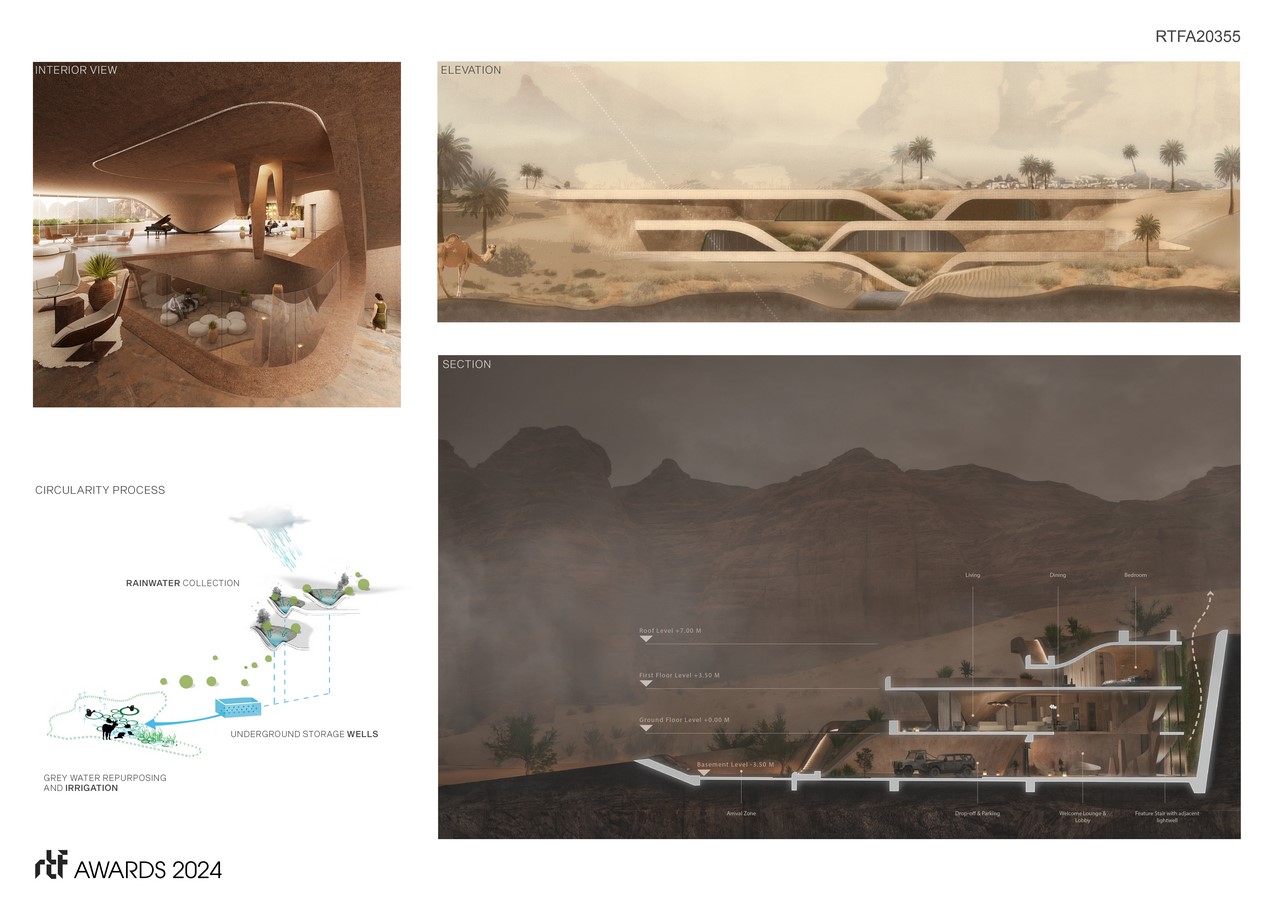
In essence, the Dune Residence epitomizes the pinnacle of desert living, where modern luxury seamlessly coexists with timeless natural beauty, creating an oasis of serenity amidst the vast expanse of sand and sky.

