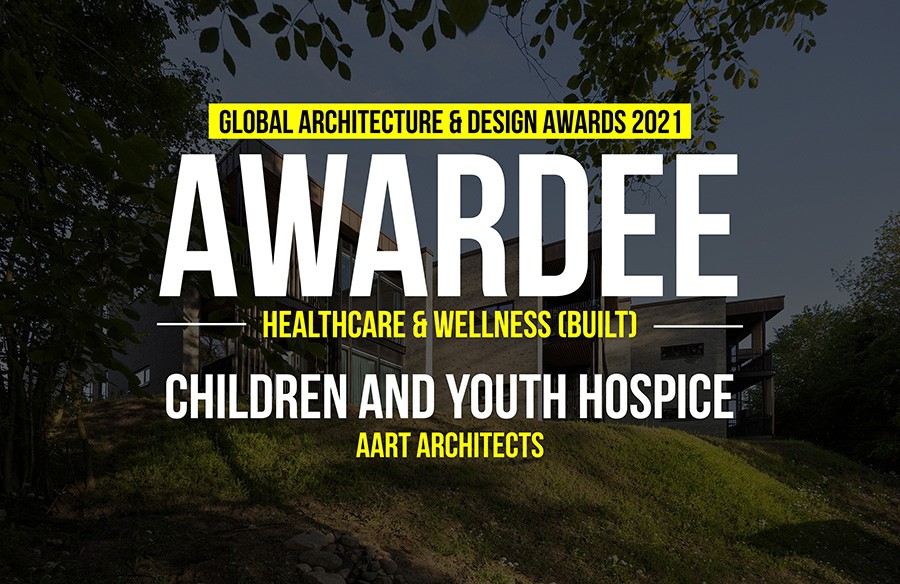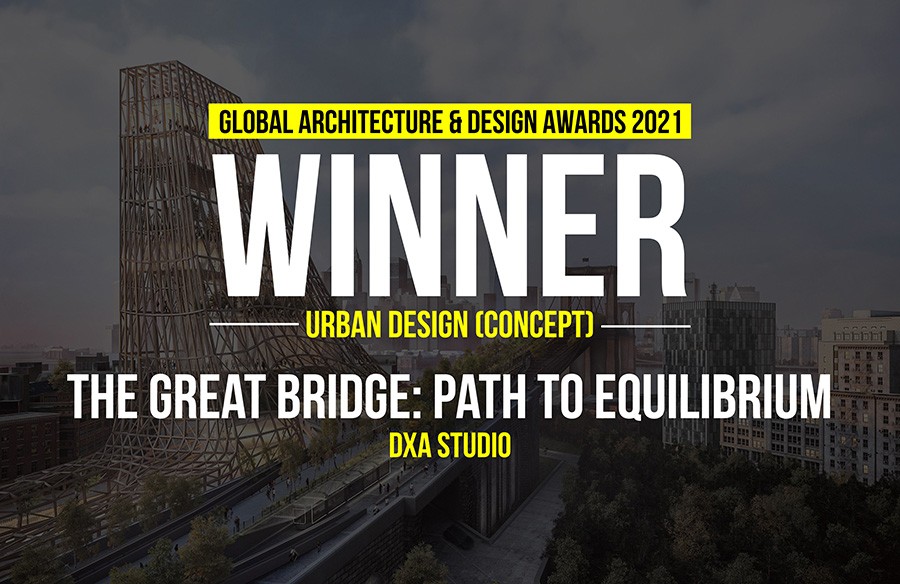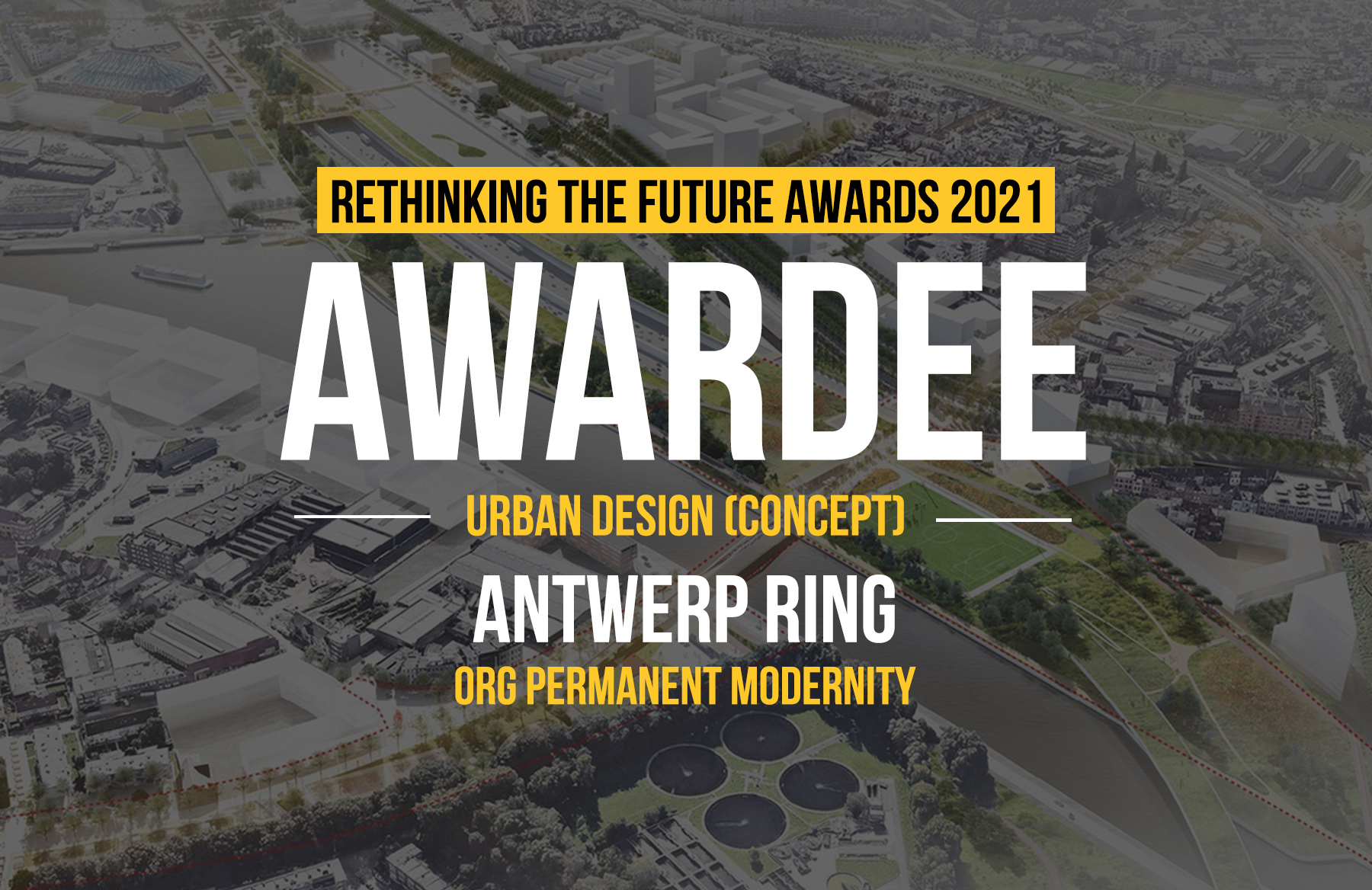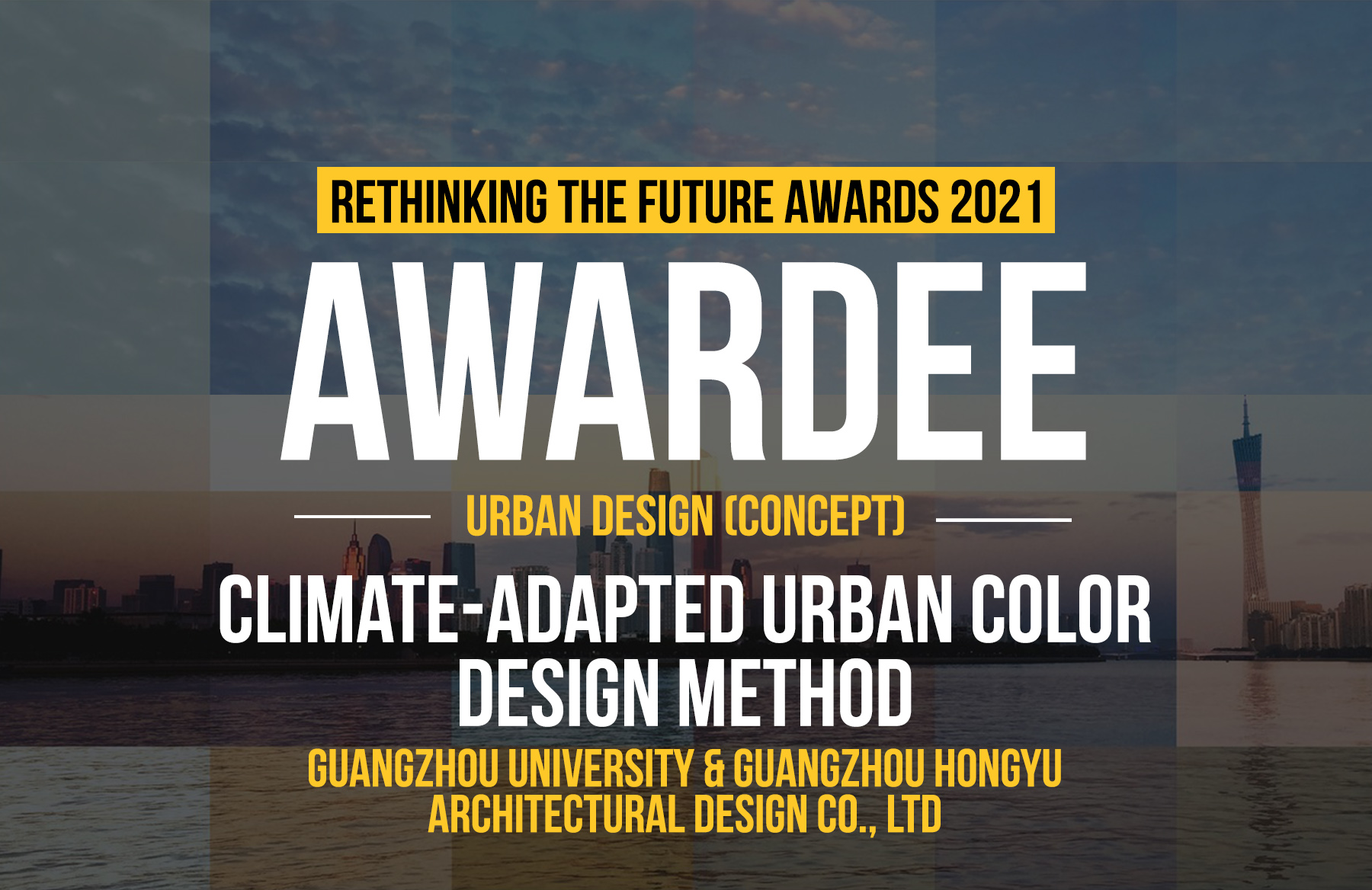First Award | Urban Design
Project Info
Participant Name: Marie Persson
Country : Denmark
Details
CopenHUBen
Copenhagen is rapidly growing with over 1000 new inhabitants per month, giving a 30 % increase by 2026. This will cause significant changes to the city, demanding a reconsideration of how the city should be expanding. Simultaneously initiatives are made to reduce car traffic, a new metro line is constructed and strategies of new biogas plants to handle the organic waste have been put forward. The project seizes to meet these demands and proposes a radical sustainability dealing with the way we build, use and live.
Big scale: The tracks and service areas for the circular train creates a ringshaped void, enclosing the inner city. By inhabiting this void, a new city wall is created serving as an urban condenser, decoding and enhancing the contextual conditions and demands of the city. The ring will be the outer limit of cars, leaving the inner city car-free. In the junctions with the main gateways and metro lines, infrastructural hubs will occur with need for parking and public program. Biogas plants are incorporated in these hubs, converting the residues of the settlements along the ring to energy and heat; making the hubs stand out as sustainable light houses.
Small scale: The zoom-in at the future station of Carlsberg integrates the infrastructural hub and parking garage with a large residential settlement and a local biogas plant. The tree feet of the base, holding each their program (parking, biogas plant and public use) elevates the project above the tracks enabling the train to pass underneath. A large winter garden, feeding of the residues of the biogas plant (nutritious soil, excess water and heat) is created in the raised space above the tracks as a public link between the programs; an urban gesture and symbolic display of the new sustainable agenda for the city.
Hardware/software: The project deals with the way we build and think sustainability. Instead of hightech solutions for energy efficiency, the project strives to envision a more lowtech and essential idea of sustainability. By dividing the building components into hardware (static: installations, structure and fixed infrastructure) and software (dynamic: inhabitable space), a more flexible building system is proposed. The hardware is fixed in the solid (the concrete base spanning the tracks), and the software defines the inhabitable and generic space of the cloud (the light and flexible structure growing from the solid). It can be plugged to the hardware whenever desired and converted over time as an everchanging organism.
The dwellings are placed in the cloud, infiltrated and protected by the trees of the garden. When inhabiting the structure, a technical floor is installed and plugged to the solid. Movable cores enable a flexible configuration of the space and a lower area consumption. Textile membranes connect the cores and unfolds when they move, turning the dwelling inside-out: from living outside the cores in the summer, to living inside in the winter.





