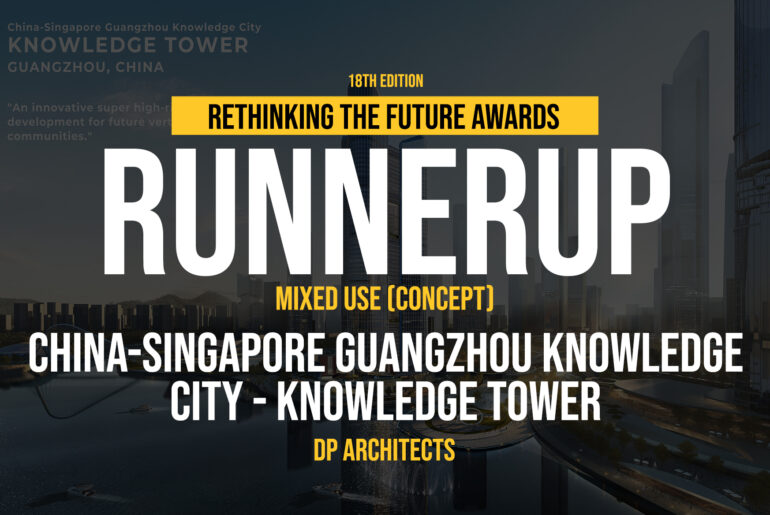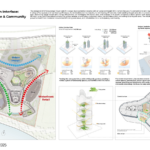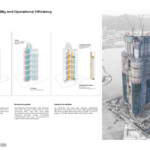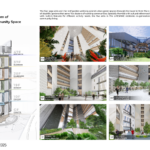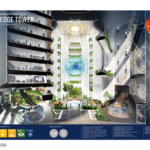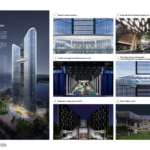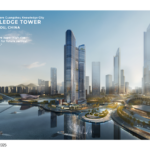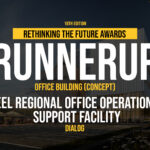China-Singapore Guangzhou Knowledge City – Knowledge Tower, a symbol of continued cooperation between the cities of Guangzhou and Singapore, is located on the north bank of Jiulong Lake, standing as the first of a series of high-rise developments in Knowledge City’s headquarters district.
Rethinking The Future Awards 2025
Second Award | Mixed Use (Concept)
Project Name: China-Singapore Guangzhou Knowledge City – Knowledge Tower
Category: Mixed Use (Concept)
Studio Name: DP Architects
Architectural and Interior Design Team: Goh Yong Qin, Wang Jian, Wang Liyi, Zheng Yi, Li Can, Zhu Yuelin, Jia Jun, Lu Jiaping, Peng Sirou, Yufang Ruodi, Zuo Jiali
Area: 401,015 sqm (BUA)
Year: Estimated completion by 2026
Location: Huangpu District, Guangzhou City, China
Photography Credits : China-Singapore Guangzhou Knowledge City JV Company
Render Credits : DP Architects, Shanghai Shining Concept Computer Graphics
Other Credits:
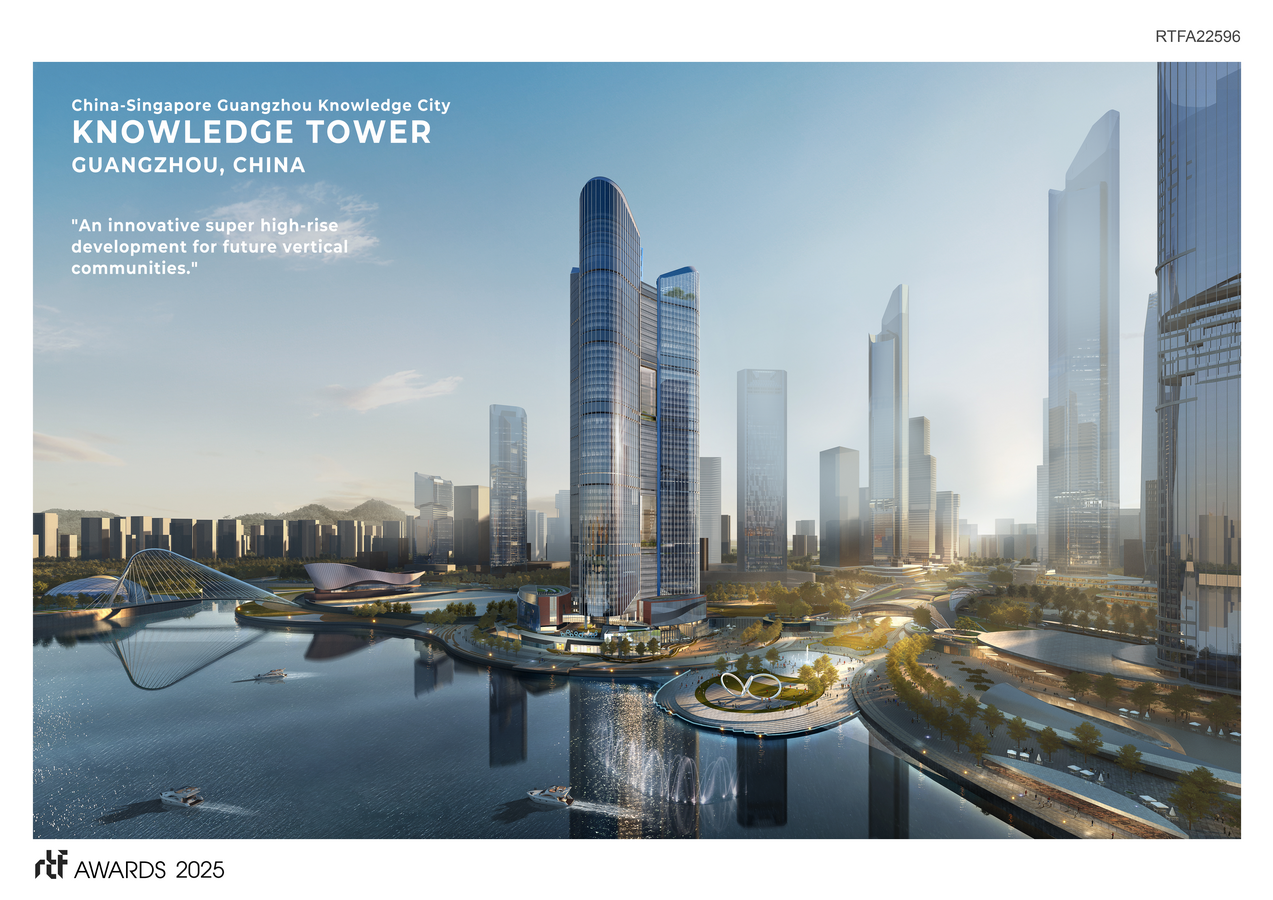
The 250,000 sqm GFA office and hotel mixed development sits on a 28,000 sqm site, despite the comparatively small site, the tower is sensitively designed to provide inhabitants with ample spaces for community living and create places of shared identity. The resulting 302m tall tower will be the prime example for future workplaces, with its innovative elevated thematic public spaces for the office communities.
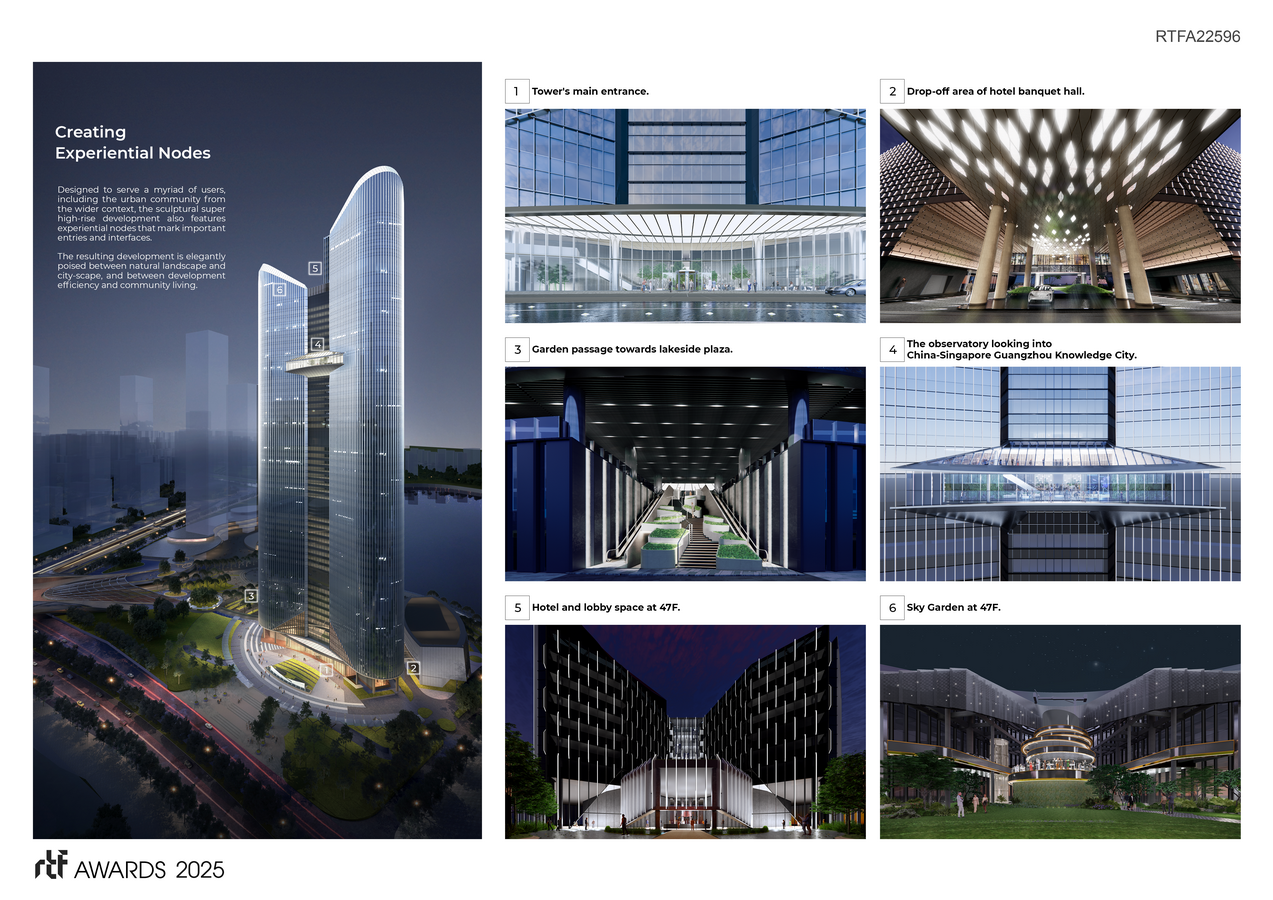
The project’s design employed a stable tripartite form, akin to three towers coming together, to encircle a void with many spatial possibilities. This basic setup also departs from the common planning of office towers, where a concentrated circulatory and services core traditionally occupies central locations.
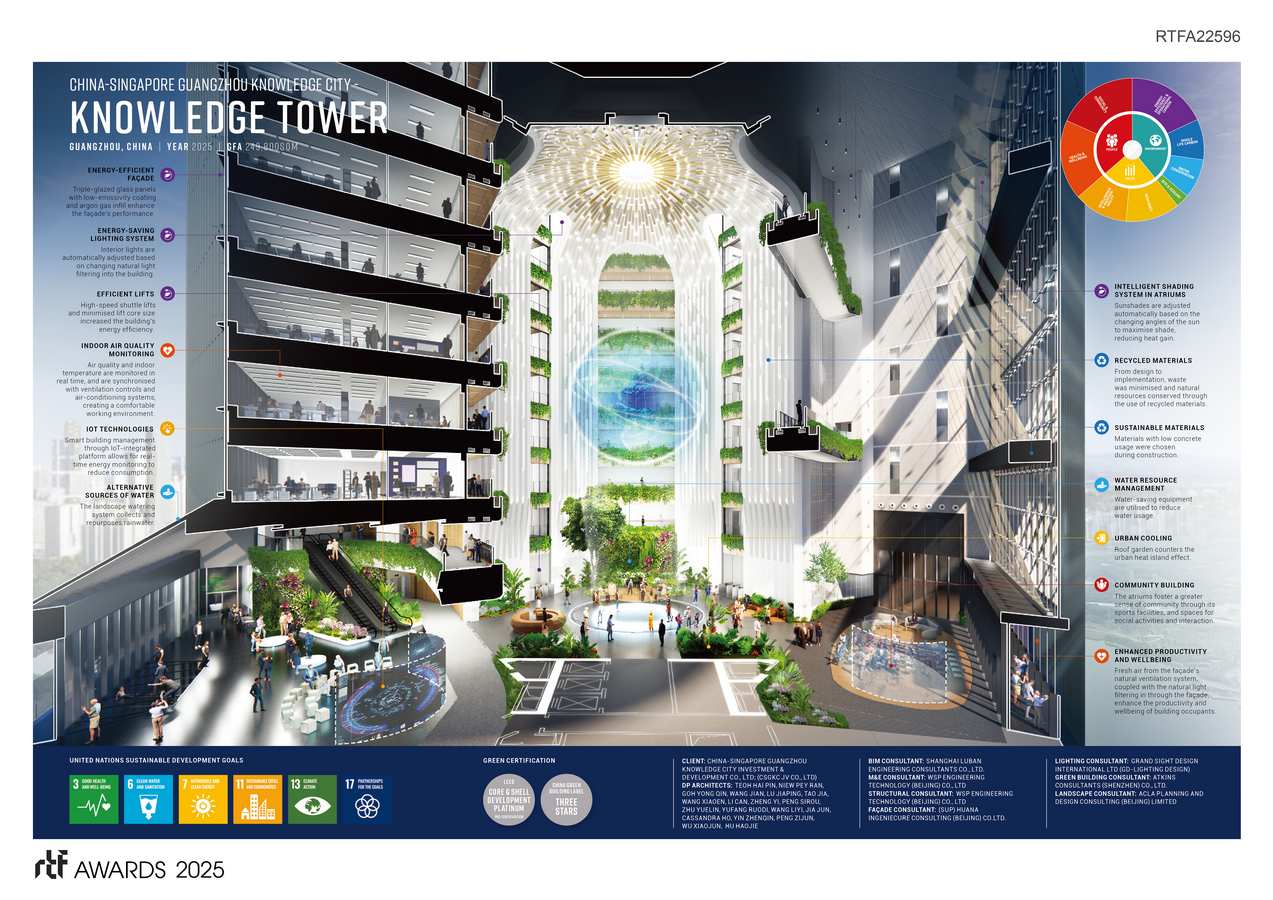
In this innovative multi-core plan, the design proves to be highly efficient, programmatically and structurally. The three-core system resolved the challenges of the big floor plan, inherited from high plot ratio and stringent height controls, allowing for comfortable room depths across all office spaces, and providing users with options for ample natural lighting and natural ventilation in comfortable weather conditions.
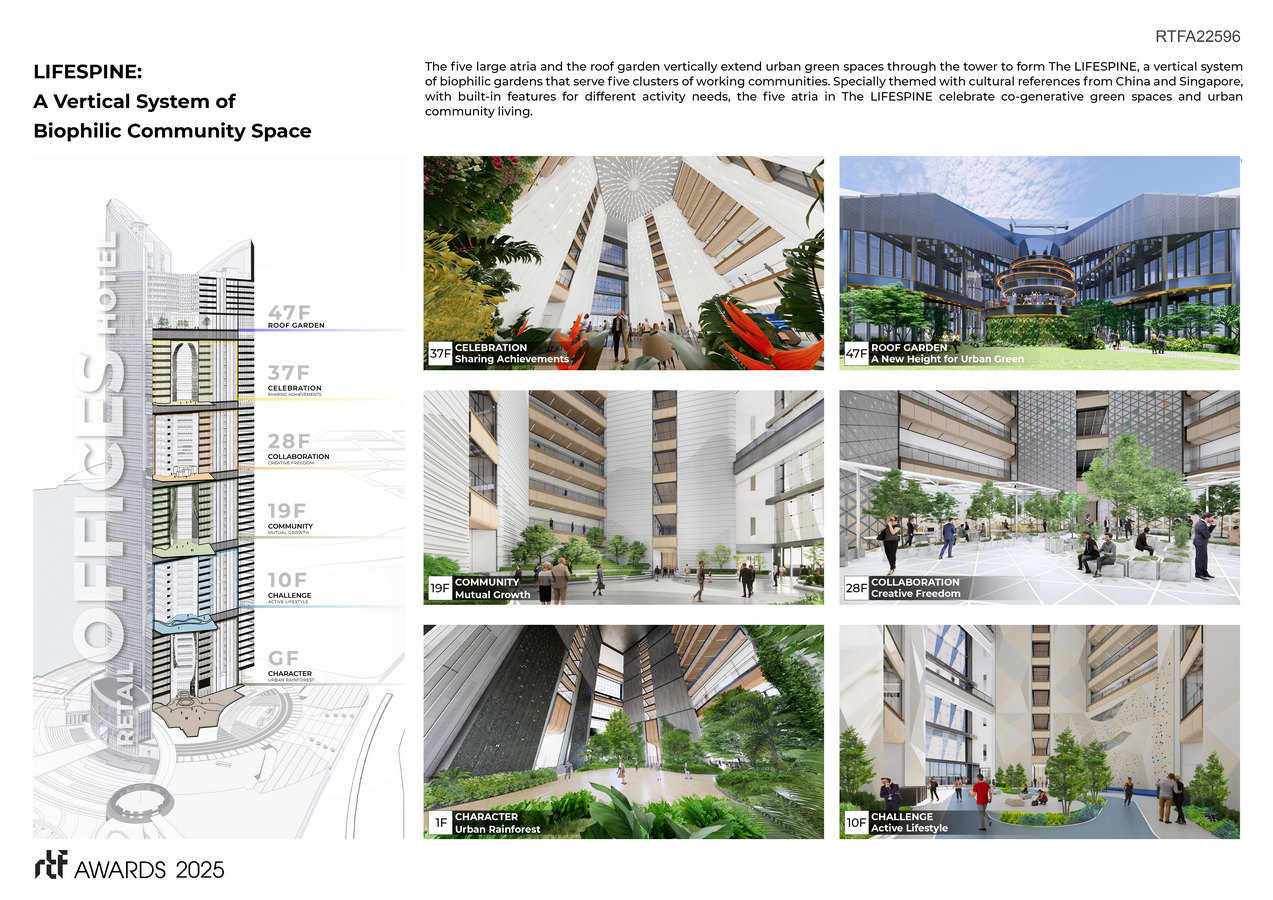
The main body of the tower is expressed as a rising assemblage of high-performance glass and sun-shading mullions for office spaces, with the chiselled tower crown holding a five-star hotel. The resulting sculptural form stands quietly composed, yet dynamically moulded to reflect the three main interfaces presented by the site. Iconic spaces spread across the tower, starting from its base, where two extended retail and convention annexes hug the tower with dedicated entrances for different user groups, to the observatory at 37th storey and sky garden at the crown, with dedicated amenities for the hotel. Key to the tower’s design is the ‘Lifespine’ system of communal living spaces, comprising five stacked thematic atriums.
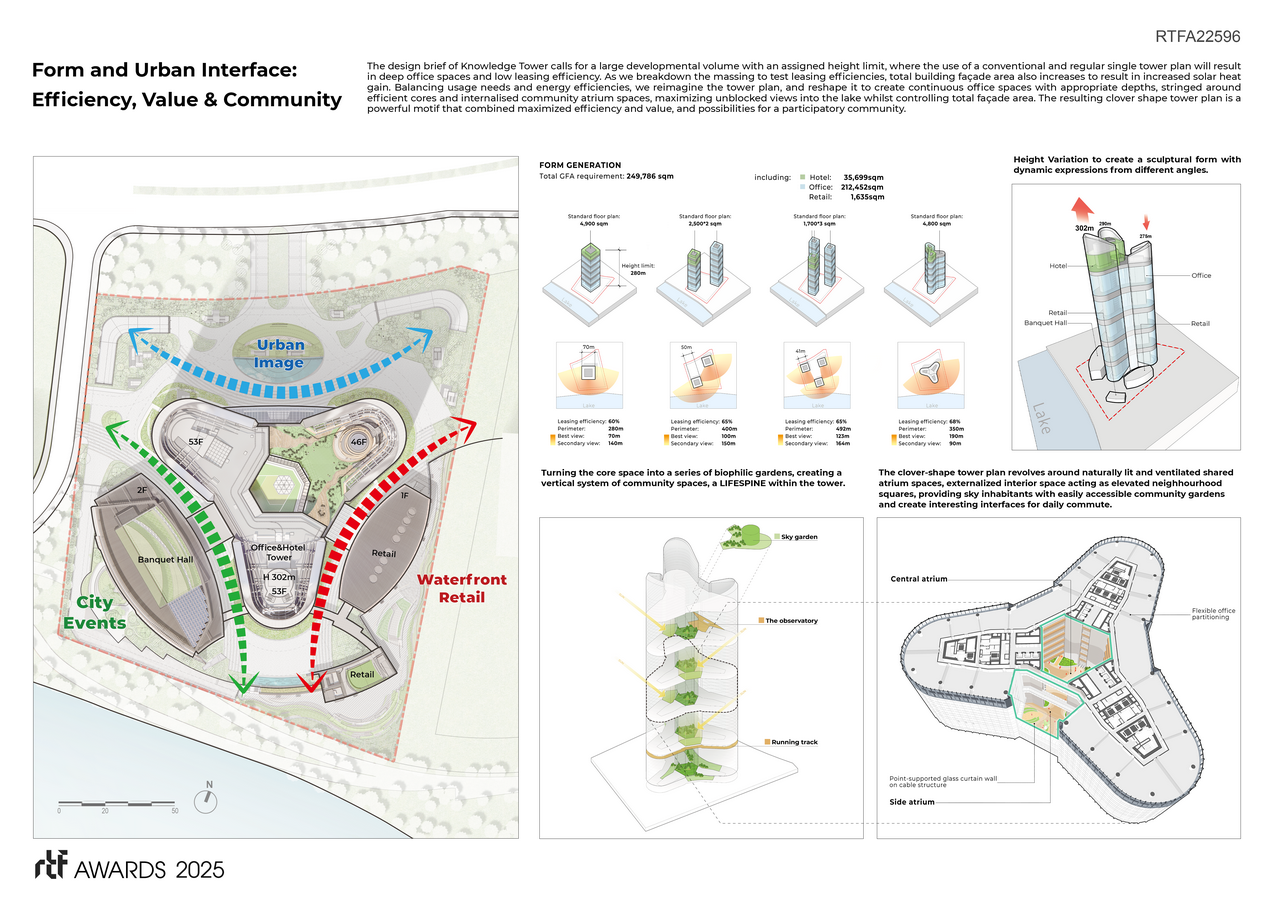
Internally, the office section of the tower is subdivided into five 50m-high clusters. With creative circulation planning through high-speed transfer lifts, the tripartite cores operate 45 passenger lift cars within 18 continuous lift shafts. Each cluster is served by a central void, with substantial openings to the south to bring in sunlight and natural ventilation, thus creating opportunities for biophilic settings that can develop into public spaces with identity. Allowing inhabitation by both the office communities and the general public, each of the five courtyards take on a unique thematic setting, with provisions for shared facilities, encouraging extended social living in the elevated workplace.
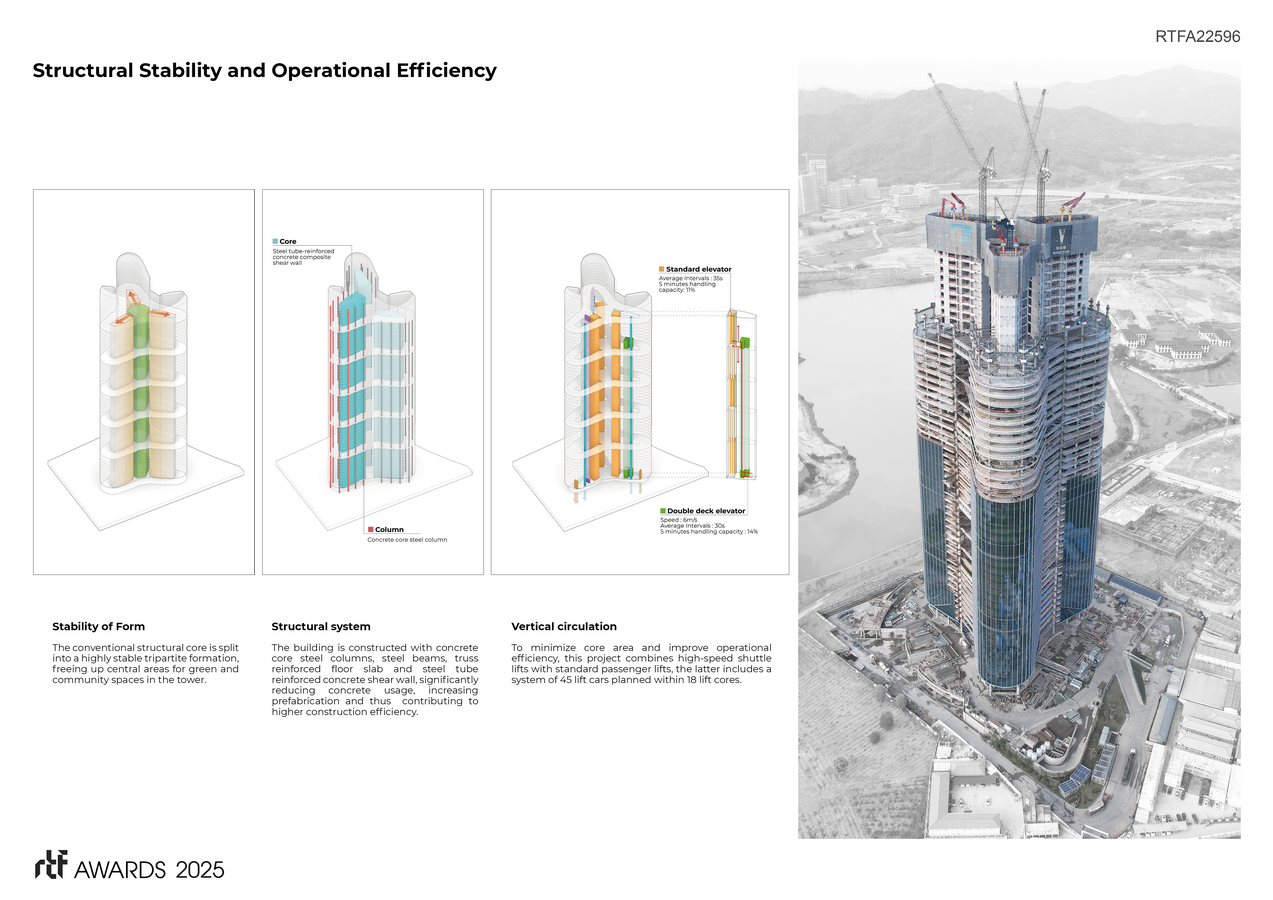
The exciting opportunities for community activities in an office environment, provided in the design’s setup, align with China-Singapore Guangzhou Knowledge City’s ambition to gather talents from across China and beyond, integrating disparate cultures to promote cross-boundary exchanges and innovation. The human-centric significance of the project sets a benchmark for future super high-rise developments in Guangzhou, and the larger context of China.

