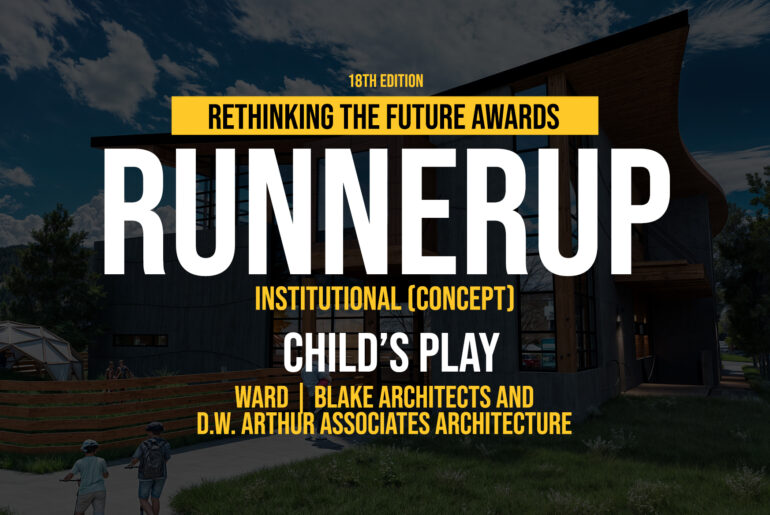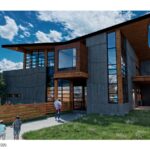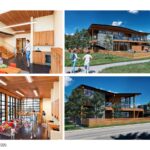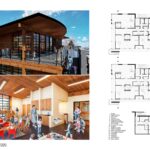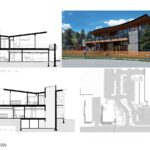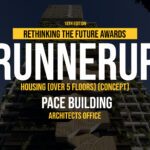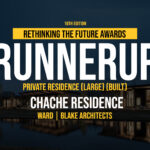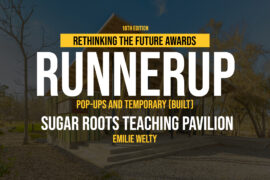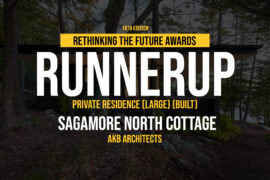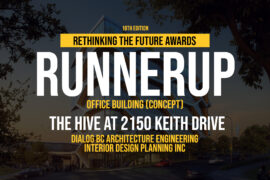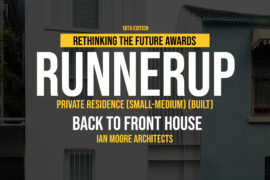This children’s learning center engages its young clientele with a colorful palette and materials selected for their experiential qualities and tactility. From an exterior concrete wall articulated with wave patterns to the second-floor terrace play area adjoining the classrooms, the design is sharply focused on the needs and wellbeing of its special user group.
Rethinking The Future Awards 2025
Second Award | Institutional (Concept)
Project Name: Child’s Play
Category: Institutional (Concept)
Studio Name: Ward | Blake Architects and D.W. Arthur Associates Architecture
Design Team: D.W. Arthur Associates Architecture (Design Architect), Mitch Blake, Ken Mahood, Chris Jaubert
Area: 10,000 s.f. (929 sq. m.)
Year:
Location: Jackson, Wyoming, USA
Consultants:
Photography Credits:
Render Credits: Joshua McMahan
Other Credits:
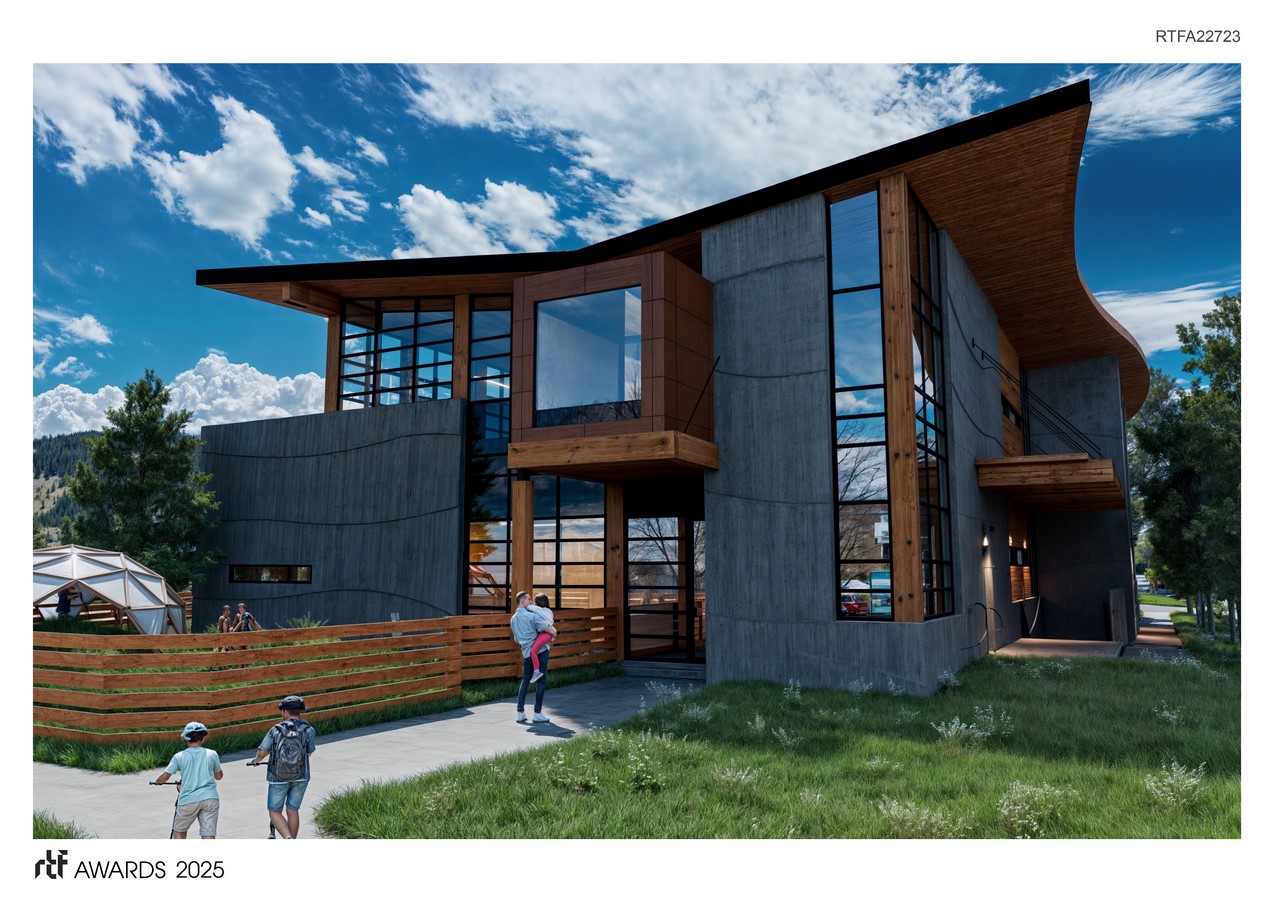
Roof eaves are articulated with playful curves that provide shade and protection for the second-floor terrace, as do the covered porches of the first floor at the east and south elevations. The design, consisting of classrooms (that double as dining space), shared play spaces, and a catering kitchen, is based on a “family room” concept in which children of different ages are encouraged to interact in a communal space.

The catering kitchen also provides food to other childcare facilities at off-campus locations. The open plan of the classroom spaces provides visual connection for students and teachers with transparency that extends this connection to the outdoor play spaces.


For a necessarily responsive institution and contextually sensitive development, a visual dialogue was established with the adjacent hospital complex complex and its residential neighborhood. The center offers a friendly public face, especially its Broadway facade, while creating privacy for the courtyard area and its green play spaces. The building is enviromentally responsive with an underground geothermal heating system, low-maintenances materials, and butterfly roofs designed to control stormwater runoff.

