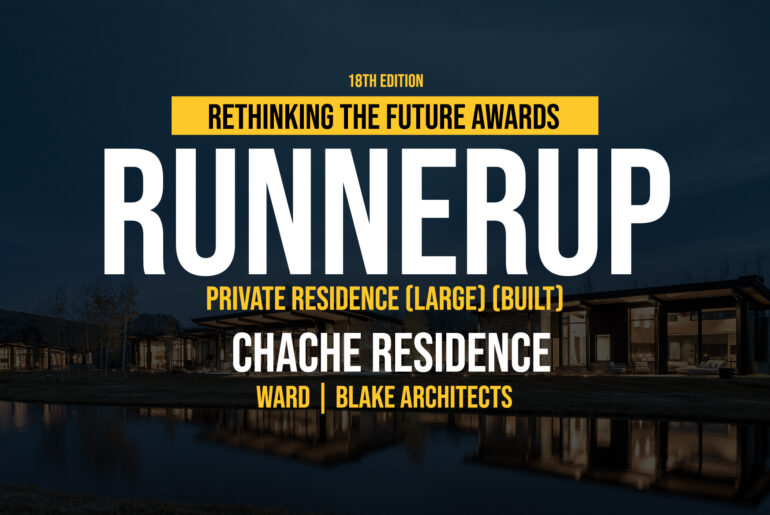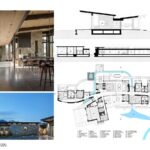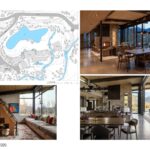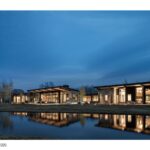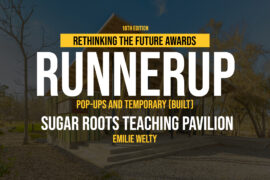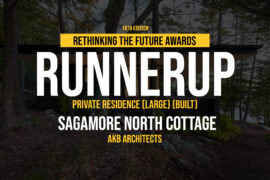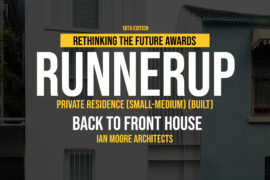Set in a clearing in the valley floor, this residence raises its roofs to the surrounding mountain views extending the eaves to create shade and protection to the exterior terraces as well as control the sun for passive solar purposes.
Rethinking The Future Awards 2025
Second Award | Private Residence (Large) (Built)
Project Name: ChaChe Residence
Category: Private Residence (Large) (Built)
Studio Name: Ward | Blake Architects
Design Team: Mitch Blake, SaraLee Lanier, Gilbert Aquino, Alvin Li, Carl Lowder III, Madelyn Langlotz, Joshua McMahan
Area: 7,600 s.f. (706 sq. m.)
Year: 2024
Location: Wilson, Wyoming, USA
Consultants: Civil – Y2 Consultants
Photography Credits: Gabe Border
Render Credits: N/A
Other Credits: e.k. Reedy Interiors, Dembergh Construction

The roofs drain to a sod roof covering the curved corridor that flows through the house and on to the path leading to the Guest House. A water feature starts as a reflecting pool at the entry, flows around the north terrace and culminates at the south lawn in a natural pond.

The water feature links the house with the existing pond and creeks that flow through and around the site. New landscaping was done in a natural way to mimic the riparian river bottom and connect the new development seamlessly with the existing context. A curving hallway through the middle of the house mimics the natural paths of the surrounding eco system while large windows along the hallway capture beautiful views between building forms to create visual interest, daylighting, and relief to the corridor effect.

Sandstone and Sho Sugi Ban siding link the house to its natural setting while large high performance triple-pane bronze windows open the house to magnificent views, daylight, and transparency that lets the house visually breath in a biophilic way.

A ground source heat pump utilizes the pond to heat/cool the house and super insulation creates a superior exterior envelope. The Barn and Guest House mimic the architecture and materials of the house to create a cohesive harmony throughout the complex.

