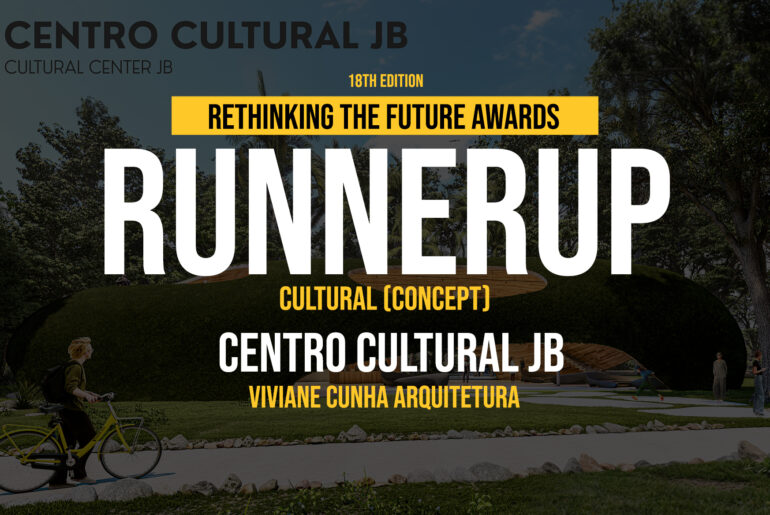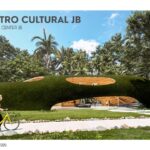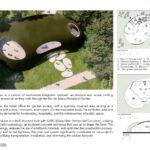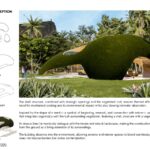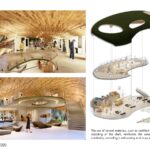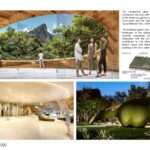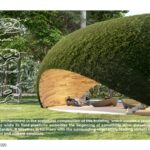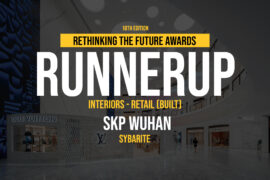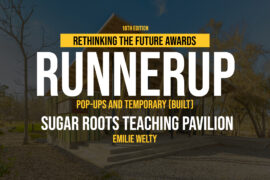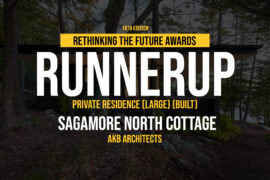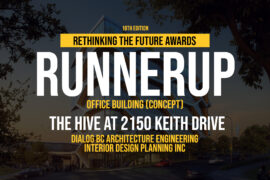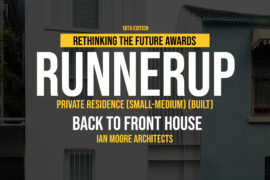This project emerges as a symbol of harmonious integration between architecture and nature, inviting visitors to a sensory immersion as they walk through the Rio de Janeiro Botanical Garden.
Rethinking The Future Awards 2025
Third Award | Cultural (Concept)
Project Name: Centro Cultural JB
Category: Cultural (Concept)
Studio Name: Viviane Cunha Arquitetura
Design Team: Viviane Cunha, Gabrielly Fernandes e Rosi Velasco
Area: 1100 m2
Year: 2022
Location: Jardim Botânico, Rio de Janeiro – RJ, Brazil
Consultants:
Photography Credits:
Render Credits: Gabriel Boner
Other Credits:
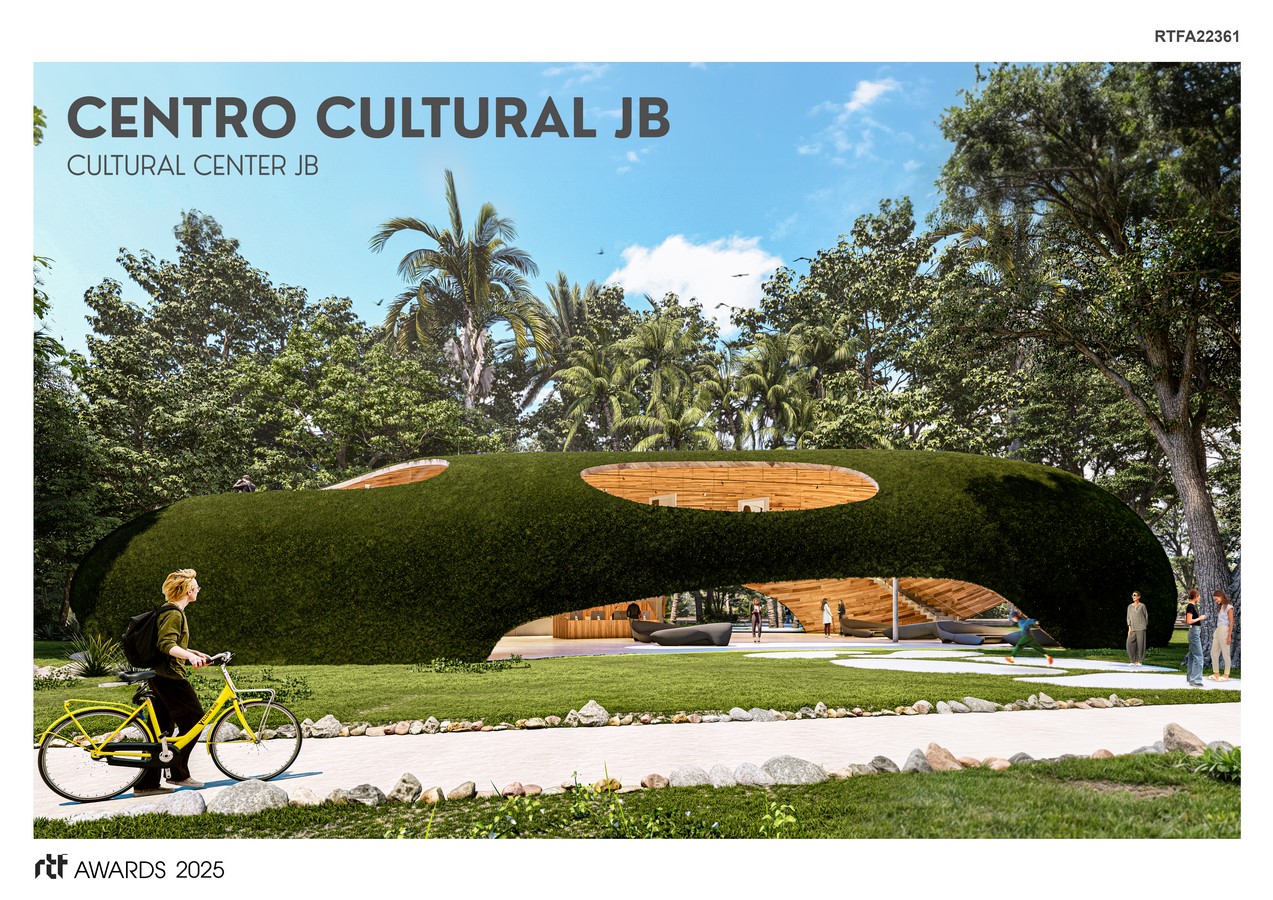
The program houses the ticket office for garden access, with a spacious covered area serving as a multifunctional space with a shop, restrooms, and lockers. On the mezzanine level, the exhibition area and terrace also meet the demands for functionality, hospitality, and the enhancement of public space.
This proposal materializes in a shell structure built with GFRC (Glass Fiber Reinforced Concrete), utilizing the sustainable binishells technology, an insulated concrete technique that uses air to shape the form. This allows for large openings, reduces the use of additional materials, and optimizes the construction process. Beyond its flexibility and formal lightness, this structural system significantly contributes to the project’s sustainability by simplifying transportation, installation, and minimizing the carbon footprint.
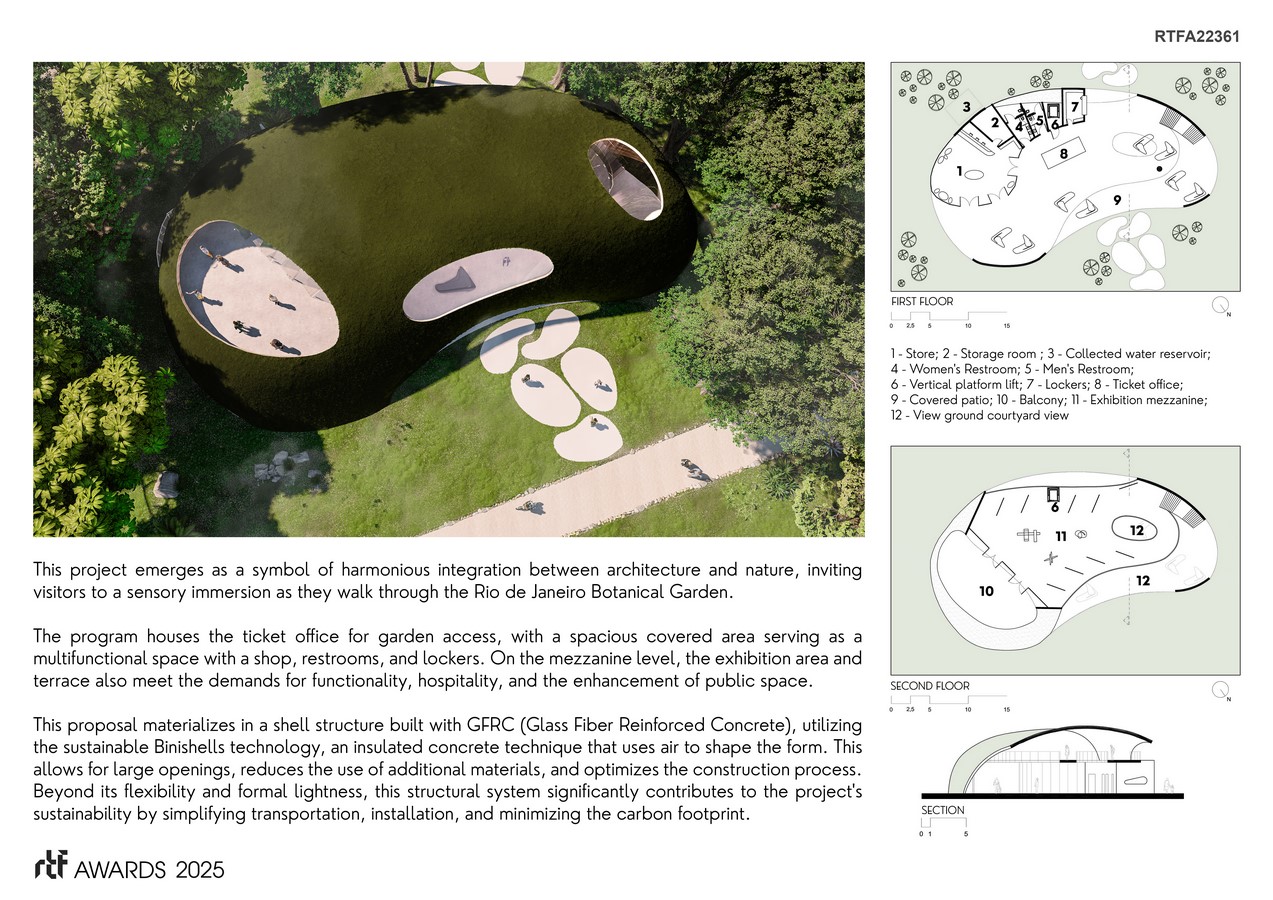
The shell structure, combined with strategic openings and the vegetated roof, ensures thermal efficiency, reducing the need for mechanical cooling and its environmental impact while also slowing rainwater absorption. Inspired by the shape of a seed— a symbol of beginning, renewal, and connection with nature— we created a building that integrates organically with the lush surrounding vegetation, featuring a shell structure with a vegetated roof.
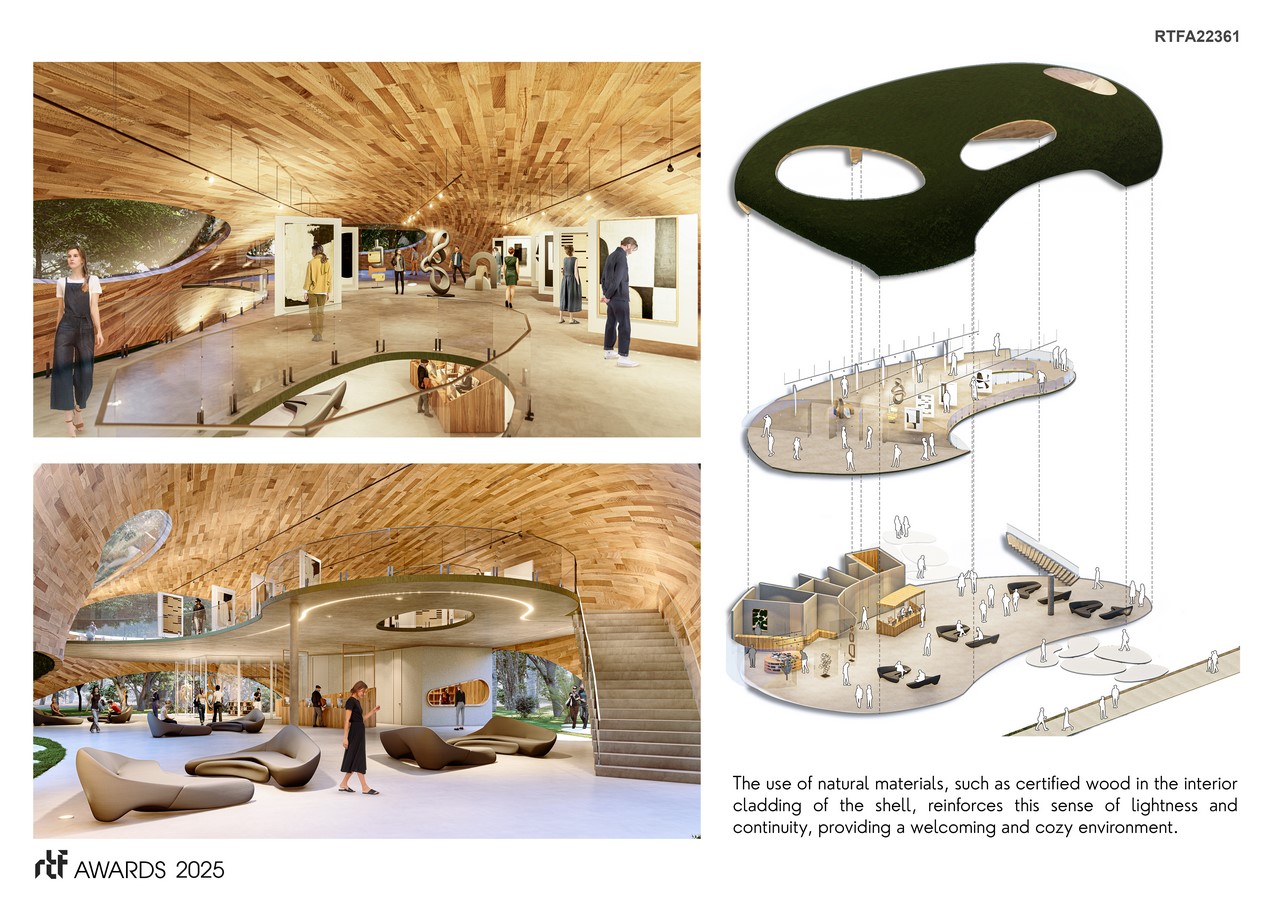
Its sinuous lines harmoniously dialogue with the terrain and natural landscape, making the construction appear to emerge from the ground as a living extension of its surroundings. The building dissolves into the environment, allowing exterior and interior spaces to blend seamlessly— a space that does not impose barriers but invites contemplation.
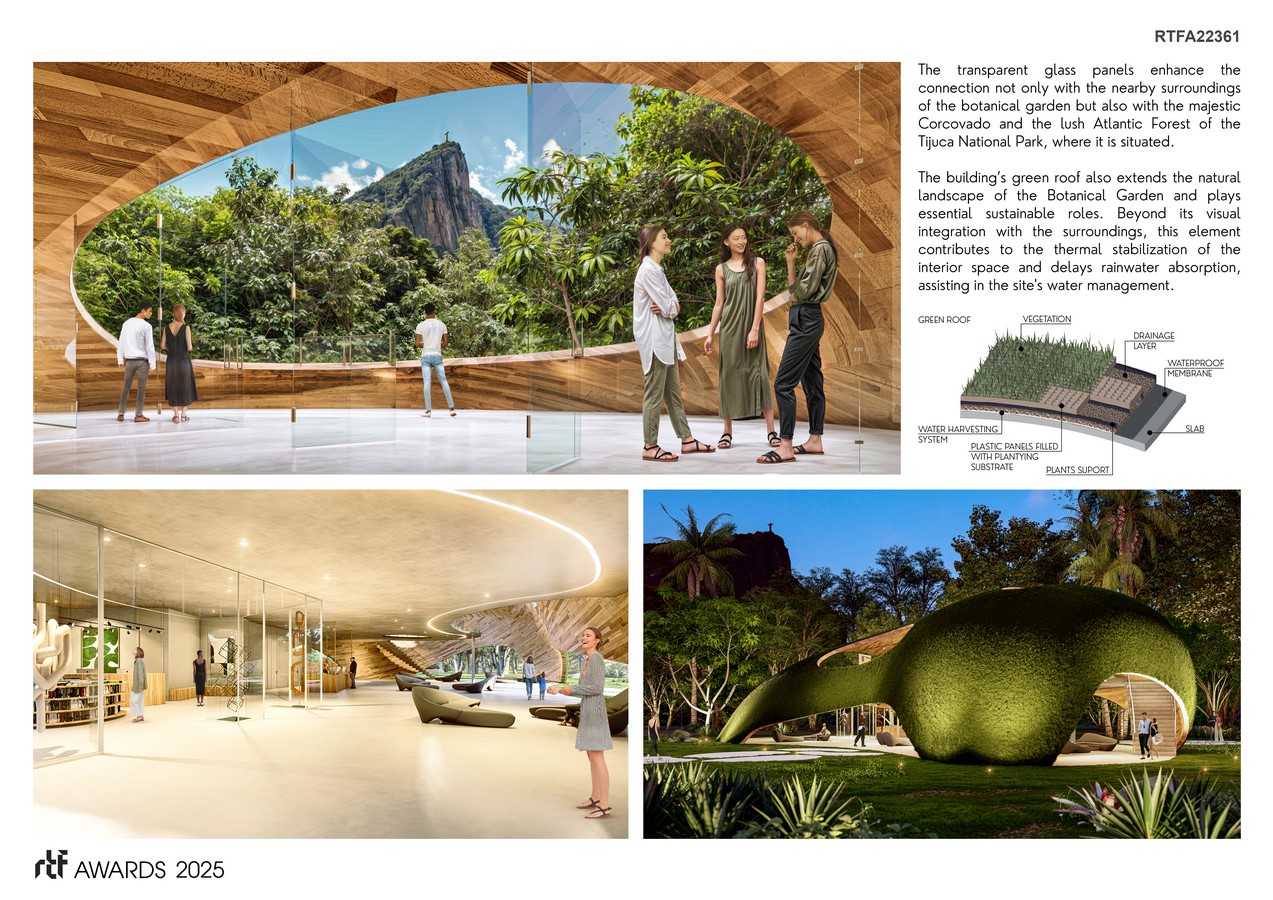
The use of natural materials, such as certified wood in the interior cladding of the shell, reinforces this sense of lightness and continuity, providing a welcoming and cozy environment. The transparent glass panels enhance the connection not only with the nearby surroundings of the botanical garden but also with the majestic Corcovado and the lush Atlantic Forest of the Tijuca National Park, where it is situated.
The building’s green roof also extends the natural landscape of the Botanical Garden and plays essential sustainable roles. Beyond its visual integration with the surroundings, this element contributes to the thermal stabilization of the interior space and delays rainwater absorption, assisting in the site’s water management.
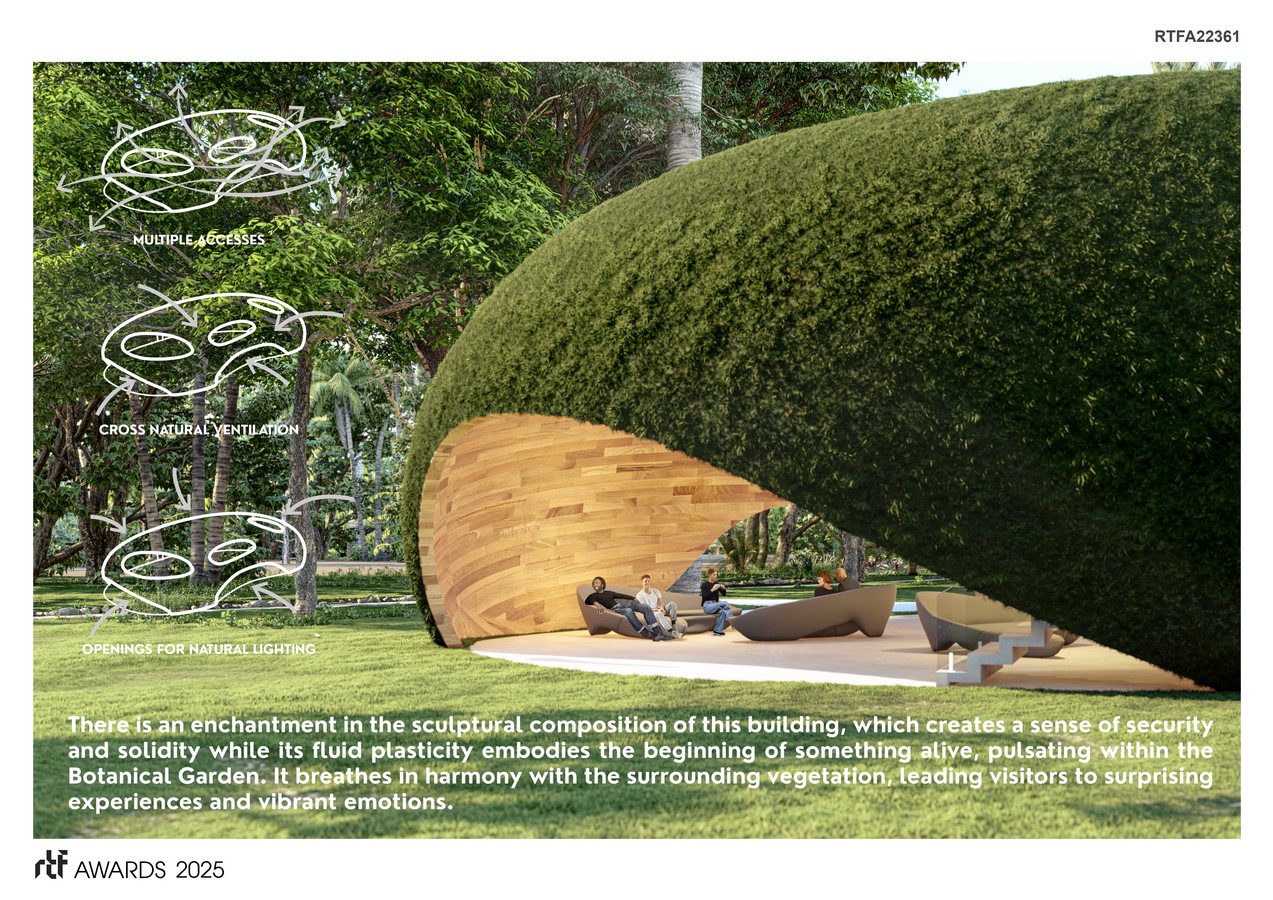
There is an enchantment in the sculptural composition of this building, which creates a sense of security and solidity while its fluid plasticity embodies the beginning of something alive, pulsating within the Botanical Garden. It breathes in harmony with the surrounding vegetation, leading visitors to surprising experiences and vibrant emotions.

