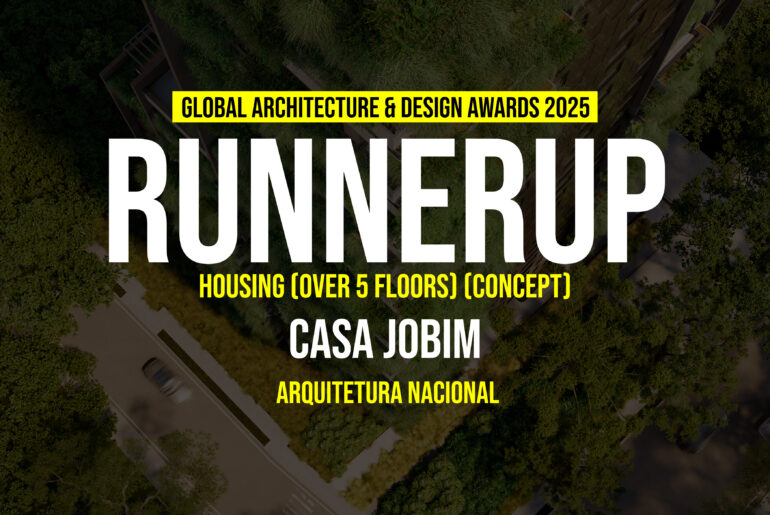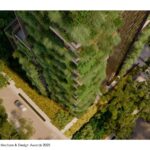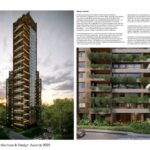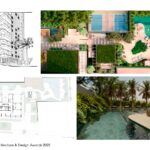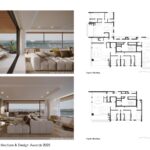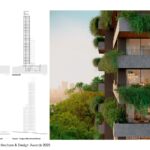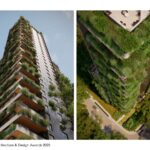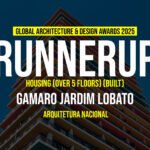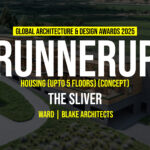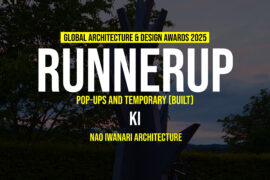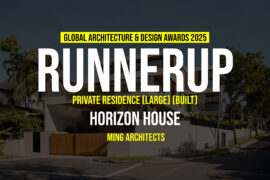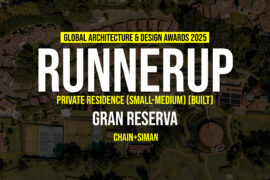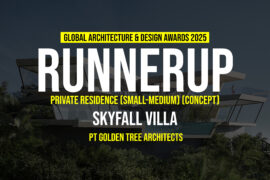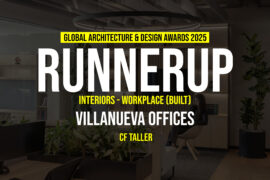Curitiba, the capital of the state of Paraná in southern Brazil, is internationally recognized for its innovative urban planning, public policies focused on sustainability, and its strong connection with the natural landscape. Among its green, tree-lined neighborhoods lies Ecoville — an area of high urban quality, surrounded by protected environmental reserves and lush native vegetation. It is in this privileged context that the project takes shape, conceived as a synthesis of architecture, nature, and Brazilian identity.The guiding idea behind the project concept is abundance — not in the sense of excess, but as an expression of generosity: of space, of light, of materiality, and of experience.
Global Design & Architecture Design Awards 2025
Second Award | Housing (over 5 floors) (Concept)
Project Name: Casa Jobim
Category: Housing (over 5 floors) (Concept)
Studio Name: Arquitetura Nacional
Design Team: Eduardo Maurmann, Élen Balvedi Maurmann, Paula Zielinski Otto, Lucas Pessatto, Yuri Kokubun, Yuri Mori, Guilherme Dacas, Maira Bender
Area: 17.883,65 sqm
Year: 2025
Location: Rua Prof. Pedro Viriato Parigot de Souza,159 – Curitiba, PR – Brazil
Realization and Incorporation: GT Building
Construction: Thá Engenharia
Interior Design: LW São Paulo
Landscape Design: Benedito Abbud Paisagismo Planejamento e Projetos
Lighting Design: Helena Gentili Lighting Design Studio
Render Credits: RD3D Render Designer 3D
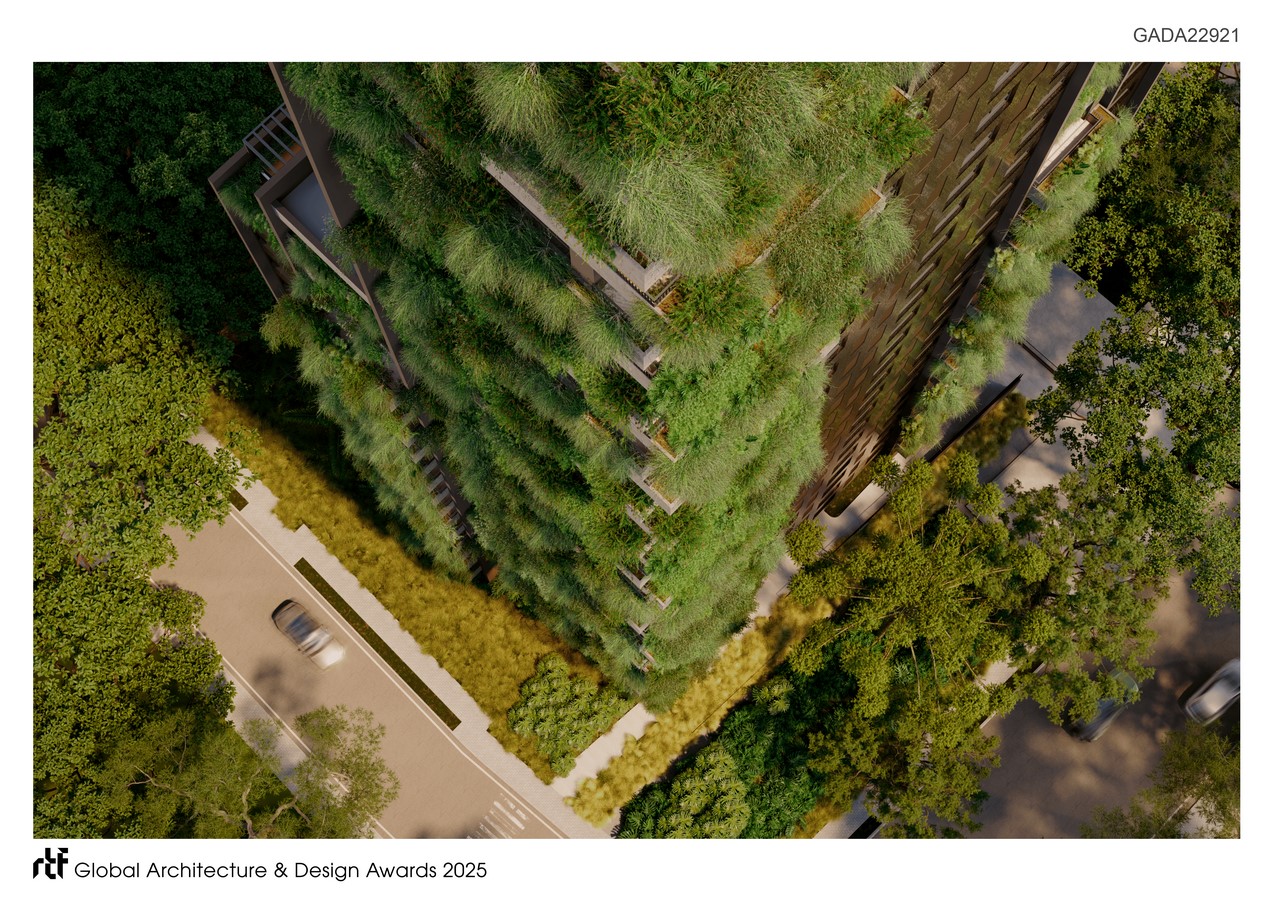
The building’s position on a corner lot allowed for a generous interaction with the surrounding streetscape: landscaped gardens wrap around the site, and every residential unit includes deep balconies with built-in planters, enhancing the dialogue between interior and exterior, between architecture and nature. The vegetation is not merely ornamental but structural to the architectural concept: present from the ground level to the rooftop, and visible from every façade.
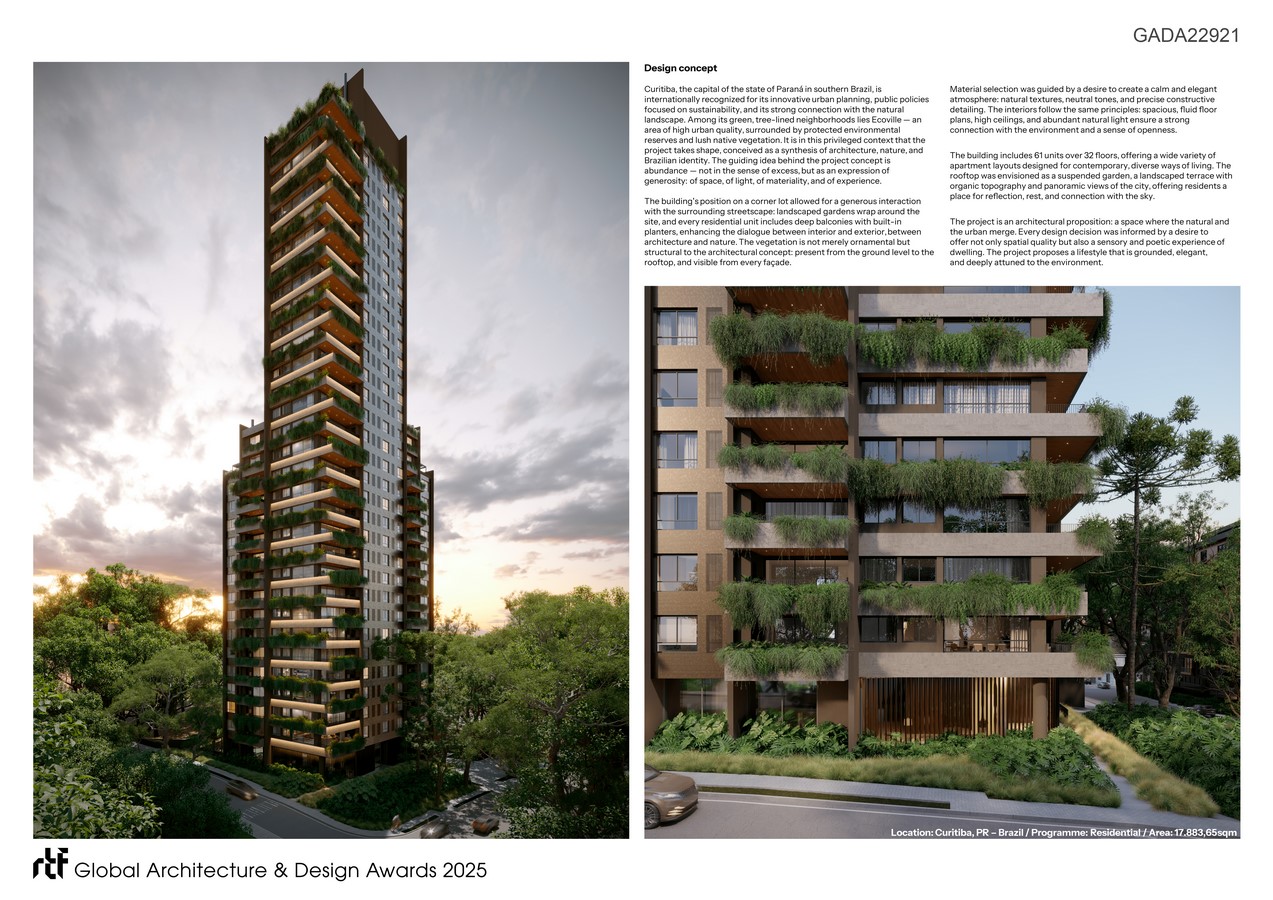
Material selection was guided by a desire to create a calm and elegant atmosphere: natural textures, neutral tones, and precise constructive detailing. The interiors follow the same principles: spacious, fluid floor plans, high ceilings, and abundant natural light ensure a strong connection with the environment and a sense of openness.
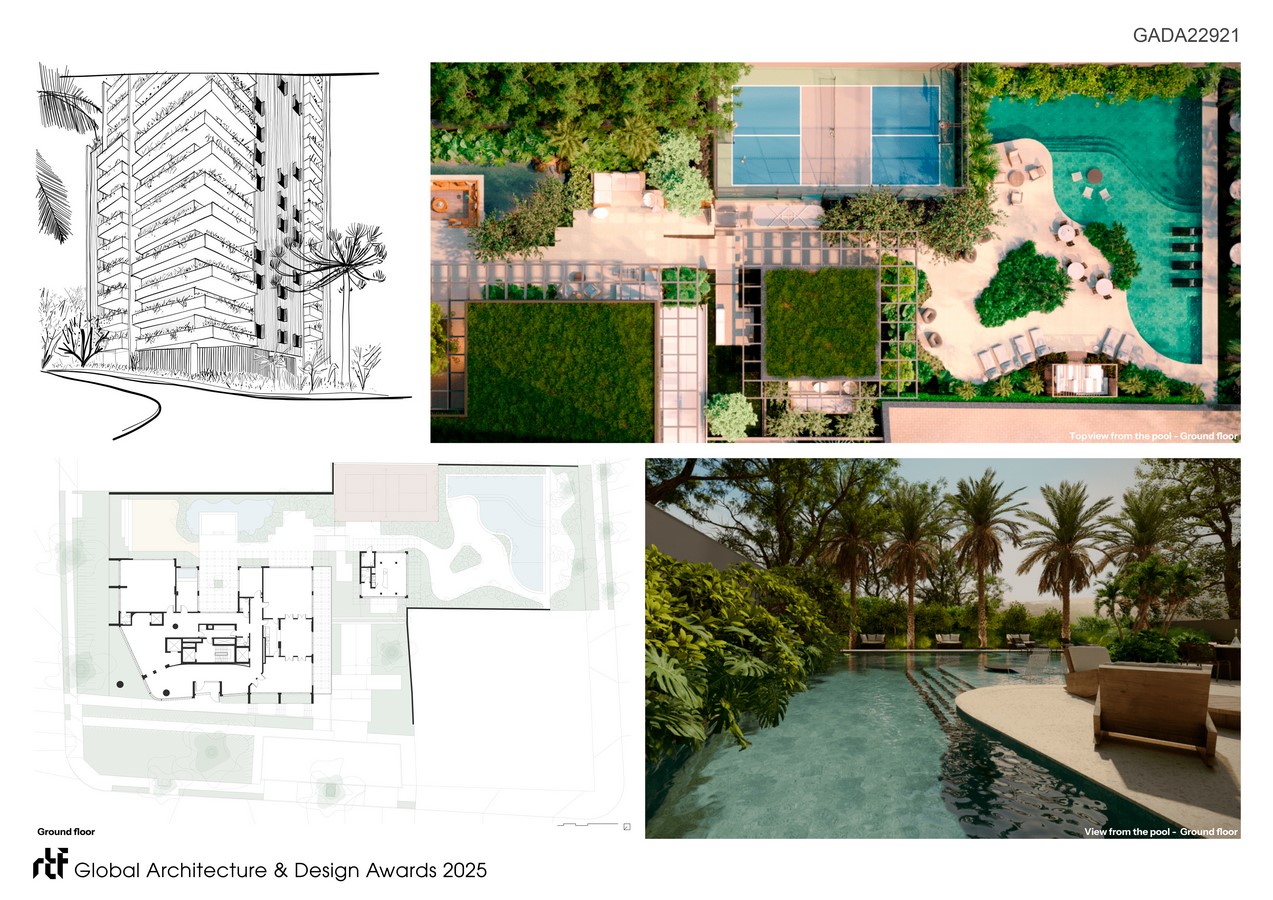
The building includes 61 units over 32 floors, offering a wide variety of apartment layouts designed for contemporary, diverse ways of living. The rooftop was envisioned as a suspended garden, a landscaped terrace with organic topography and panoramic views of the city, offering residents a place for reflection, rest, and connection with the sky. The project is an architectural proposition: a space where the natural and the urban merge. Every design decision was informed by a desire to offer not only spatial quality but also a sensory and poetic experience of dwelling. The project proposes a lifestyle that is grounded, elegant, and deeply attuned to the environment.

