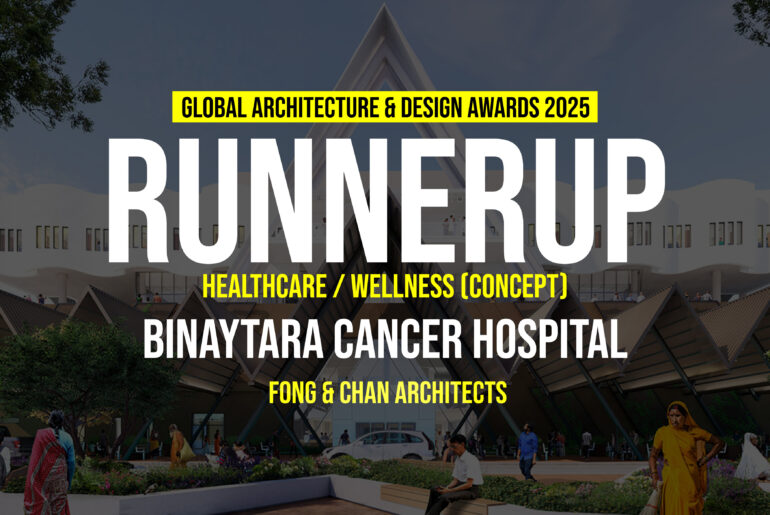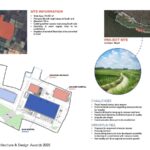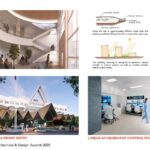In Nepal’s Madhesh Province—home to over six million people—access to cancer care has long been out of reach. The Binaytara Cancer Hospital, envisioned as the first dedicated cancer center in the region, is poised to change that. This transformative facility will provide world-class treatment while reflecting a culturally sensitive and patient-centered design.
Global Design & Architecture Design Awards 2025
Second Award | Healthcare / Wellness (Concept)
Project Name: Binaytara Cancer Hospital
Category: Healthcare / Wellness (Concept)
Studio Name: Fong & Chan Architects
Design Team: David G. Fong, Paolo Diaz, Jacopo Montalenti, Taihui Li, Renee Bautista, Rachel Peters
Area: 15,000 square meters
Year: 2028
Location: Nepal
Consultants: Construction for Change, Creative Circle Consultants, EKC
Photography Credits:
Render Credits: Fong & Chan Architects
Other Credits:
Currently, the nearest cancer treatment center is in Kathmandu—an arduous eight-hour bus ride away. For many, the trip is financially and physically impossible. Those who do make it often face language barriers upon arrival. As a result, countless patients go untreated.
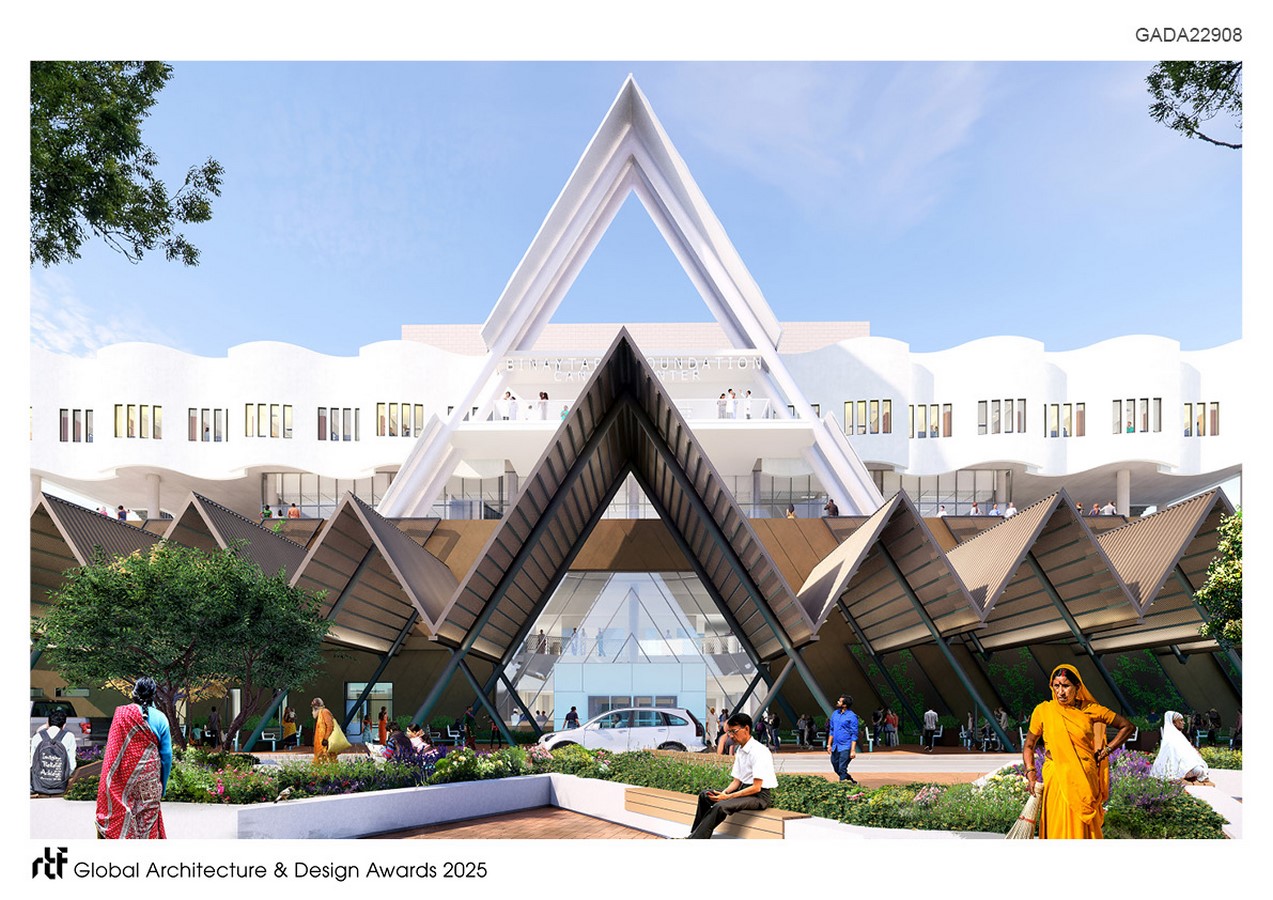
The Binaytara Cancer Hospital will bring life-saving services—including chemotherapy, radiation, bone marrow treatment, and pediatric oncology—within reach. When complete, it is expected to serve more than 25,000 patients annually in a state-of-the-art, resilient facility.
Architecturally, the building draws inspiration from the Himalayan landscape. A series of arcades lead to a central peak, mirroring the ascent of Mount Everest. Patient rooms, designed to float above the building’s base, offer panoramic views of the surrounding plains. A rooftop garden connected to the cafeteria provides a peaceful space for rest and reflection. Natural light and views to the exterior throughout the hospital support healing and well-being.
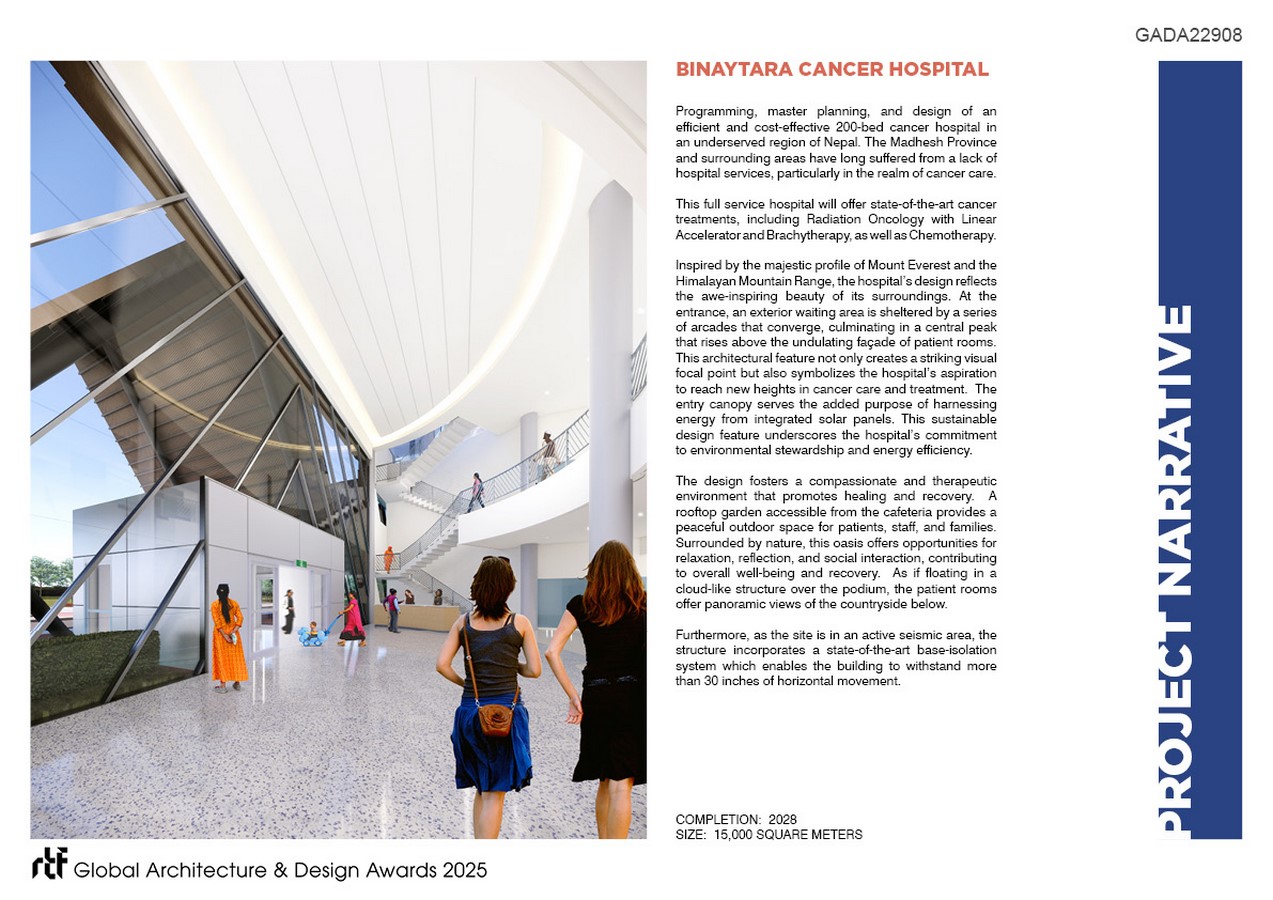
Taking advantage of the region’s mild climate, a protected exterior waiting area at the building entry affords more programmatic space for critical hospital functions. The entry canopy serves the added purpose of harnessing energy from integrated solar panels.
The hospital’s structural design incorporates advanced engineering solutions to enhance its resilience in this high-risk seismic zone. A base-isolation system – an innovation virtually nonexistent in the region –enables the building to withstand more than 30 inches of horizontal movement. Through strategic partnerships, the system was secured at cost, ensuring the facility’s continued operation for years to come.
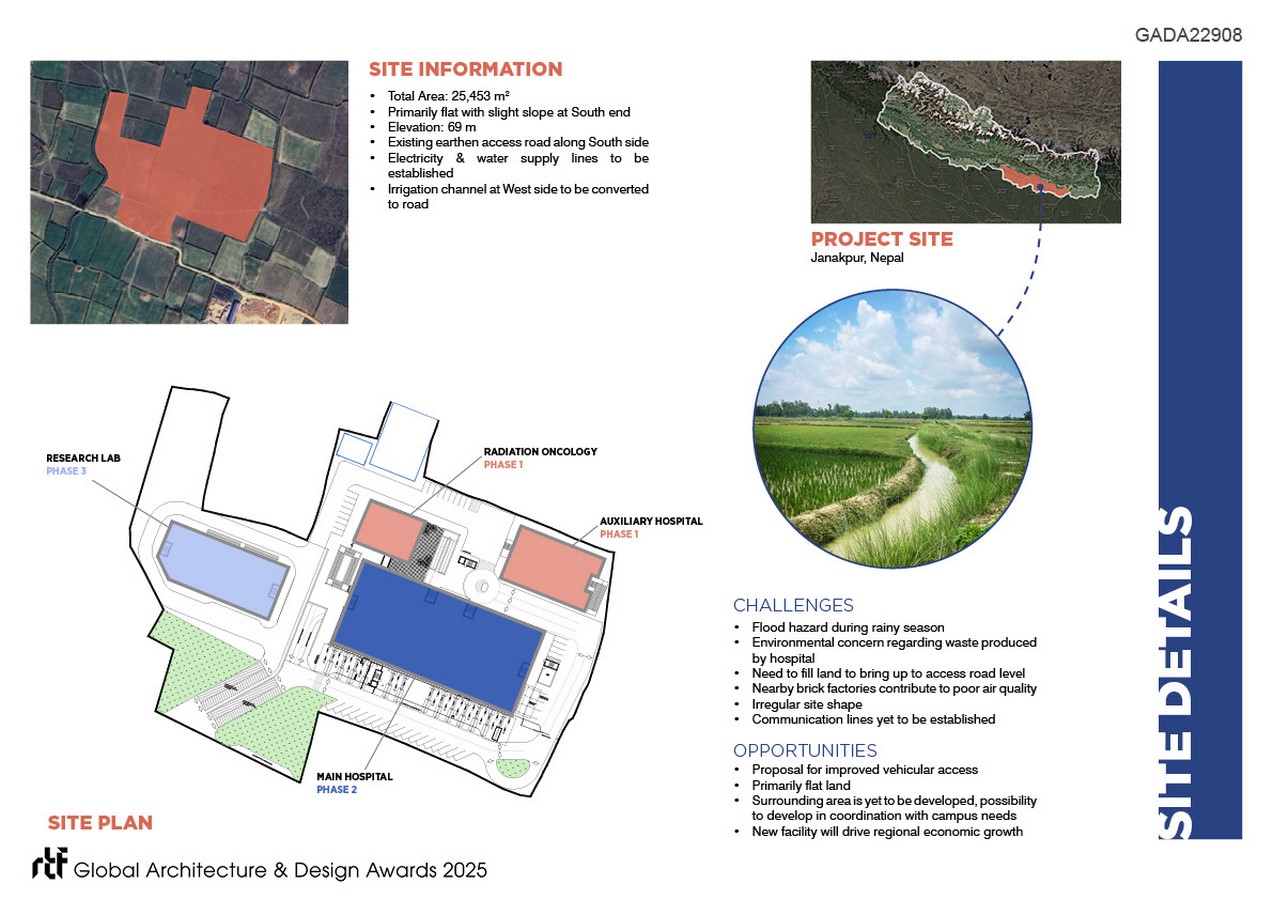
More than a medical facility, the hospital is a space of cultural affirmation. Interior elements will include locally sourced artwork and design motifs that reflect the region’s heritage. These details foster familiarity, dignity, and trust—essential components of healing and community connection.
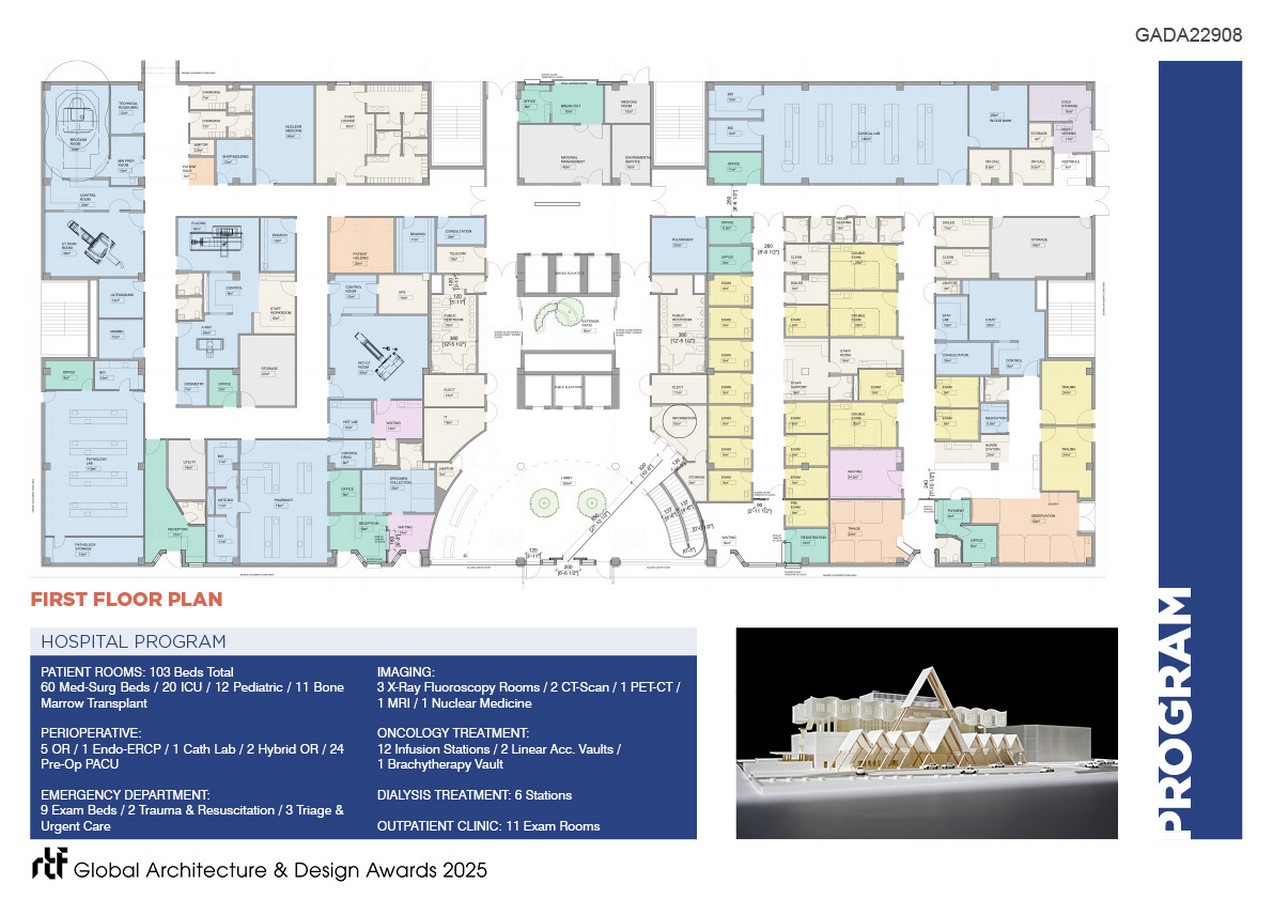
Ultimately, the Binaytara Cancer Hospital is a symbol of equity and progress. It will address long-standing healthcare disparities through a model that combines high-quality care, climate resilience, and cultural responsiveness. By setting a new standard for healthcare infrastructure in underserved areas, this project offers not just treatment—but hope.

