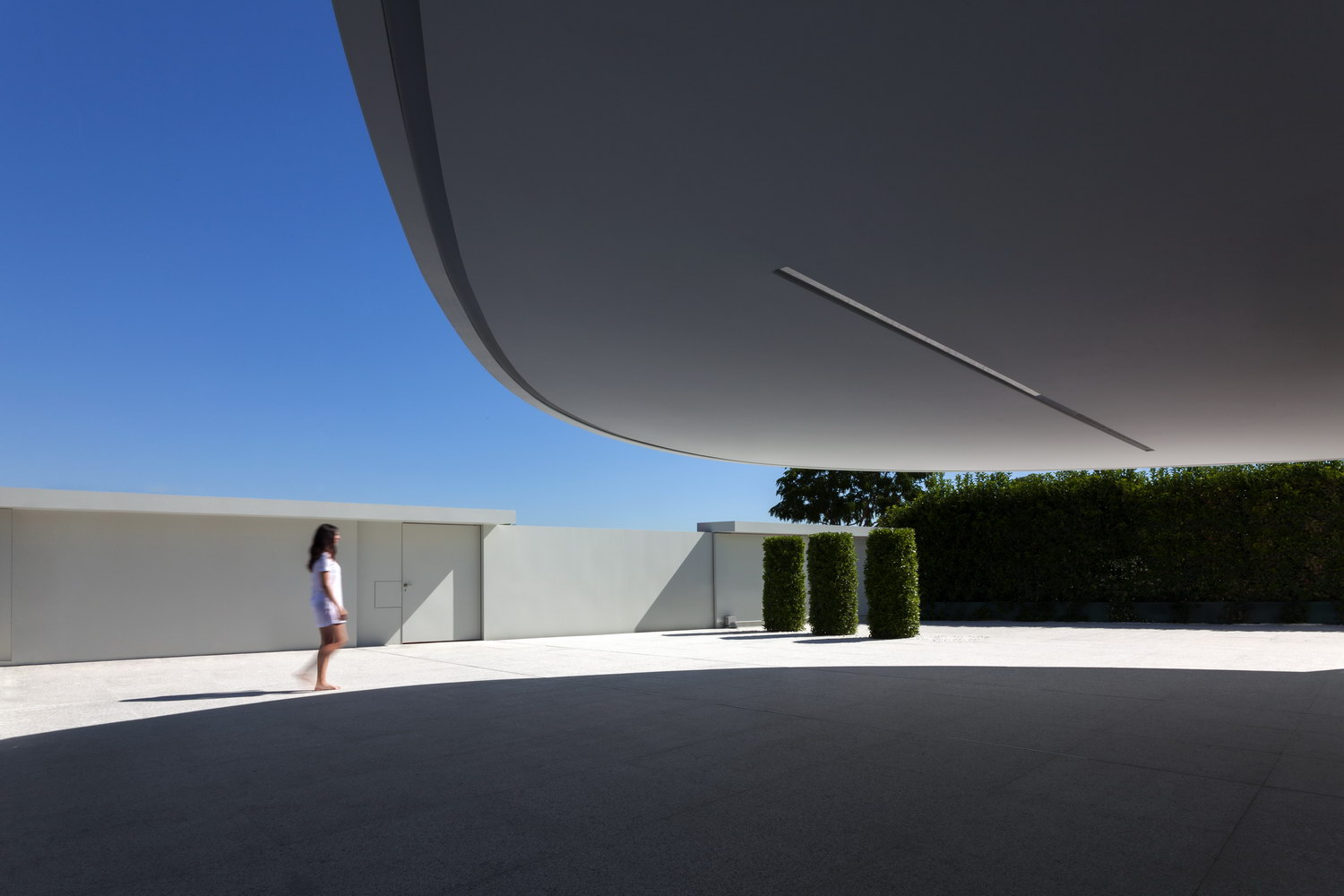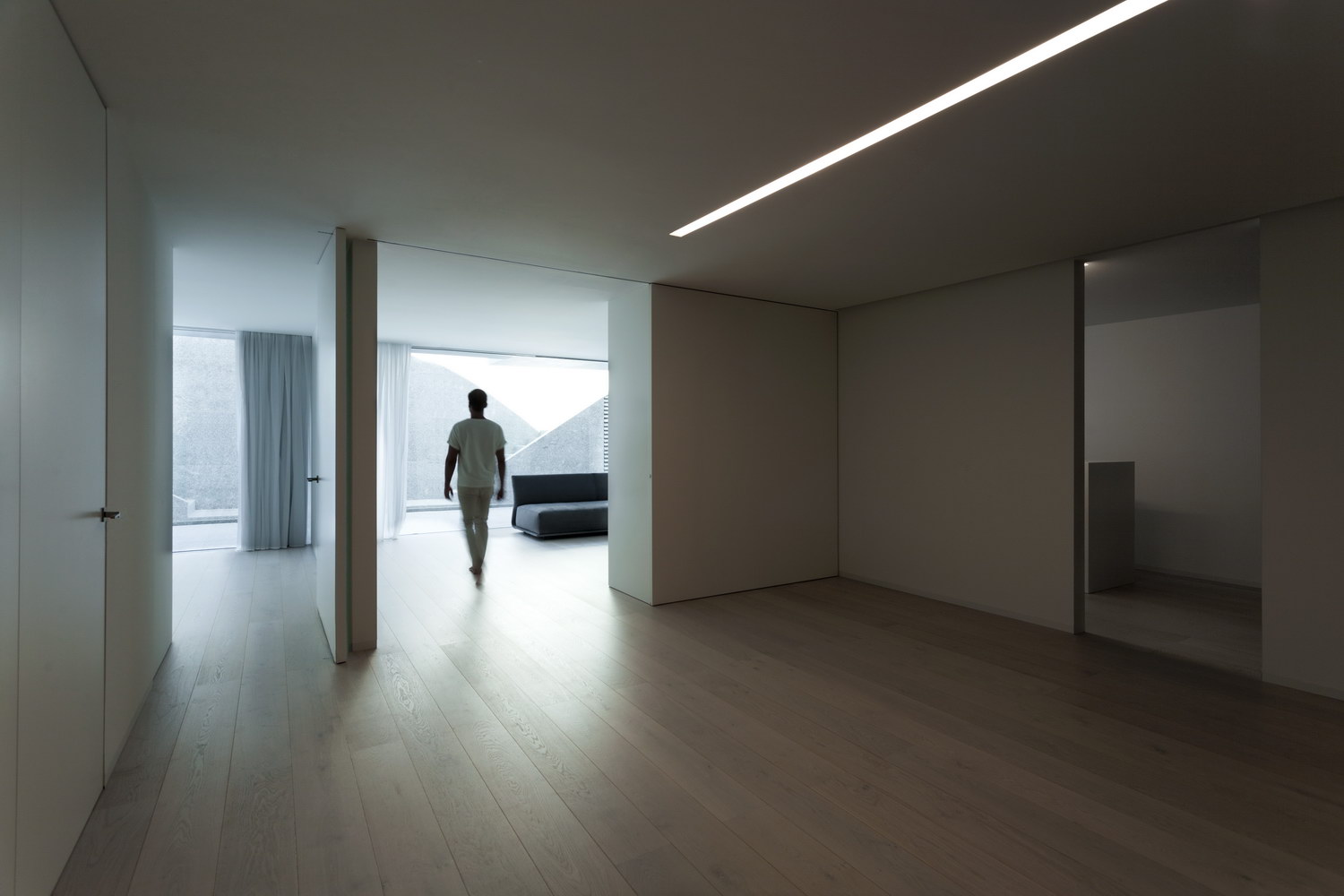A privileged place within a golf course near to Valencia is the starting point of this project.
The proposal is drawn with elliptical traces which contain the program and maximize the possibilities of local urban law by minimizing the volumetric impact on the site. Thus, a piece with a continuous façade that seems to lodge only one floor is set on the site. The aerodynamic visuals of it guide the eye towards the deepness of the neighbouring landscape.
ARCHITECTURE: FRAN SILVESTRE ARQUITECTOS
INTERIOR DESIGN: ALFARO HOFMANN
PROJECT TEAM: Fran Silvestre, Fran Ayala
COLLABORATORS: Ángel Fito, Maria Masià, Adrián Mora, Jordi Martínez
STRUCTURAL ENGINEER: Estructuras Singulares UPV | Universitat Politècnica de València
BUILDING ENGINEER: Carlos García
PHOTOGRAPHY: Diego Opazo
COLLABORATORS COMPANIES: Krion | Porcelanosa, Butech | Porcelanosa, L’Antic Colonial | Porcelanosa, Shüco | Dekovent
LOCATION: Bétera, Valencia
SITE AREA: 1200,00 m2
BUILT AREA: 772,00 m2
DEVELOPER: Florin Bortos Balint (Globalint SL)
CONSTRUCTION (STRUCTURE): Construcciones Alabort
BUILDING SERVICES:
Climate control: Under floor heating, Air conditioning
Electronic system: Home automation Knx (Domotica Imagium)
Electrical fitting: Mecanismos Jung
FINISHES
Paving: Interior | Natural wood, Wood lovers, L’Antic Colonial (Porcelanosa), Exteriors | Bush-hammered Granite, silver. L’Antic Colonial (Porcelanosa)
Surfaces: Interiors | Plasterboard panels, Bathroom | Athenas White, L’antic Colonial (Porcelanosa), Exteriors | Krion solid Surface. Butech constructive system (Porcelanosa)
Falsos techos: Smooth plasterboard panels
Paint: Matt plastic paint
METALWORK&LOCKSMITHING
Interior: Internal and cupboard doors | White lacquered MDF RAL (carpintería Sant Jaume)
Carp. Exterior: Natural finish anodized aluminium Shüco ( Dekovent · Roberto Haba, Miguel Haba)
Glazing: Double-glazed tempered glass (Dekovent)
Locksmithing: Laminated tempered glass, black
BATHROOM
Sanitaryware: Toilet | Essence Suspendido, Noken (Porcelanosa), Sanitary Fittings | Smart Line, Noken (Porcelanosa)
Bathtubs: Minimal 220X120 cm, Systempool (Porcelanosa)
Shower Tray: 120×120 cm, Land Stone, L’Antic Colonial (Porcelanosa)
120×120 cm, krion (V.Superficies Sólidas)
Bathroom taps Lounge, Noken (Porcelanosa)
Lighting: Led lighting inserted in mirror
KITCHEN
Equipment: Furniture Gamadecor (Porcelanosa)
Electrical appliance ( Gaggenau)
Kitchen counter: Krion, Gamadecor (Porcelanosa)
FURNITURE
Interior Furniture: Dining room table | Krion (V.Superficies Sólidas)
Dining room chairs | Chair CH24. Design by Hans Wegner (Carl Hansen)
Stool | Smile, white oak, (Andreu World)
Armchair | Egg Chair, grey. Design by Arne Jacobsen (Fritz Hansen).
Sofa | Hamilton, white (Minotti)
Bed | Clip. Design by Patricia Urquiola ( Molteni&co)
Outdoor Furniture: Table and chairs | Gandia Blasco Blau (Gandía Blasco)
Luminarias exteriores | Gandia Blasco Cortavientos (Gandía Blasco)

The volume is placed leaving as much free surface as possible towards the southern edge of the plot for it to be used as a garden, while the lateral limits are blurred with vegetation. The other elements that compose the urbanization resemble the curved nature of the place’s topography.

The inner space of the house is articulated through a central void which contains communications. Service spaces, installations and the kitchen are used to orthogonalize the curved trace of the lower floor, which opens to the garden. The upper floor with the rooms and the underground, opened to the patio, provide the house with more bounded spaces.

Four concrete supports on the lower floor hold the arched roof, from which the room’s floor hangs. This structure is covered by a monolithic, ventilated façade, which is realized with a Solid Surface with a simple curve that doesn’t require thermoforming to adapt to the geometry of the piece. The rest of materials used in the construction range from white to black, covering all scales of grey.


Other explanations can be superposed to this description, as the carpet of light which transforms the inside of the house as the hours go by.



Fran Silvestre Arquitectos
Fran Silvestre Arquitectos is an Architecture and Design studio based in Valencia, Spain. Formed by a multidisciplinary group of professionals, it develops residential, cultural, corporative or public projects worldwide, with clients in Europe, USA or Russia.
Throughout its history, it has received international awards and recognitions, such as the MHK in Berlin in 2009, the Red Dot Design Award in 2013, the NYCxDESIGN Awards 2016 in New York, the German Design Award 2016 or the First Prize in the Category of Product Design at the XIII Spanish Biennial of Architecture and Urbanism 2016.
The studio has also participated in international congresses such as the series of conferences “Spanish Art&Culture” in the United States in 2012, the Cityliv 2013 in Maastricht or the Archi Summit in Porto in 2016. Its work has been published in magazines such as GA Houses, On-Site, Architectural Record, Architectural Digest or Arquitectura Viva, and in editorials like Phaidon, GG, Taschen or Rizzoli.
The approach to each project arises from a double compromise: the will to give a technical response to a specific context and the desire to find beauty through the built work, pursuing the satisfaction of those involved in its development. Specially of the users, but also of the collaborators, constructors and designers.
In the professional career of the firm we can find very diverse types of buildings. Some works undertaken with high budget, and some of them with a low budget, but in every case great attention has been paid to the economy, without any waste.
Another feature of the process is continuity, with the surrounding which we must respect, but also understood from a time-space point of view, valuing the architecture that is able to survive the passing of time without becoming obsolete.
There is an emphasis placed on the use of innovation. New materials, new technologies, which improve people’s lives.
Also, precision is one of the keys for this work method. It requires a focused and attentive activity throughout the whole process, from the initial idea to its completion.
As the project becomes part of the identity of those who inhabit it, dialogue is always present. It is an unequivocal expression of their personality or corporative culture. And finally, the team. The excellence in design is based in the integration of a network of professionals that agree on their passion for their work. A team that creates an environment of shared creativity capable of generating a continuous motivation, taking care of what is still in progress and excited for what is yet to come.





