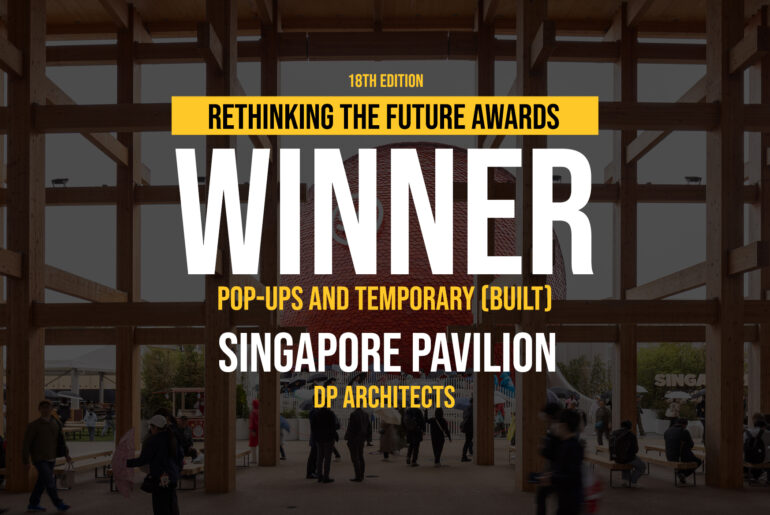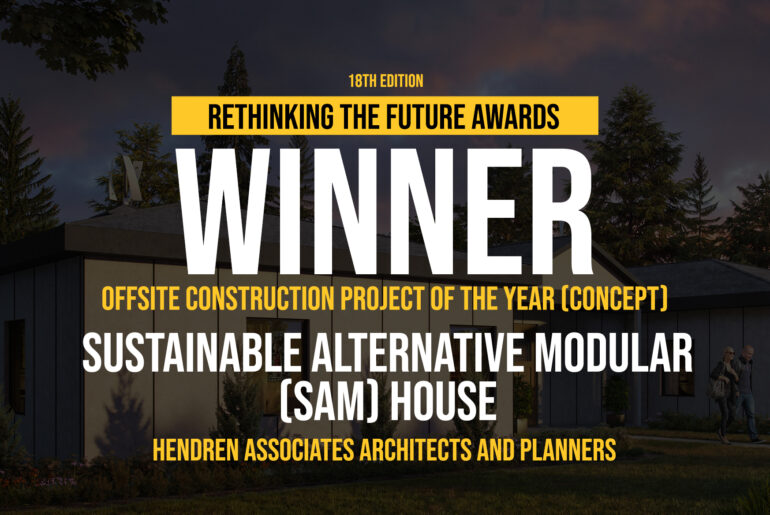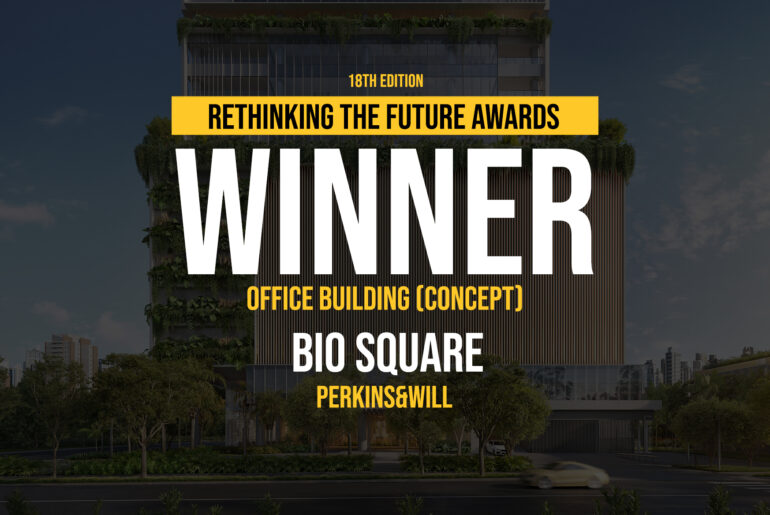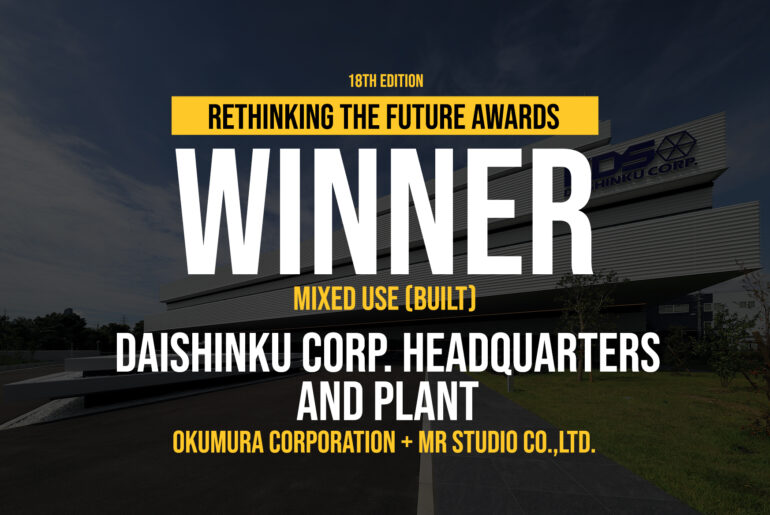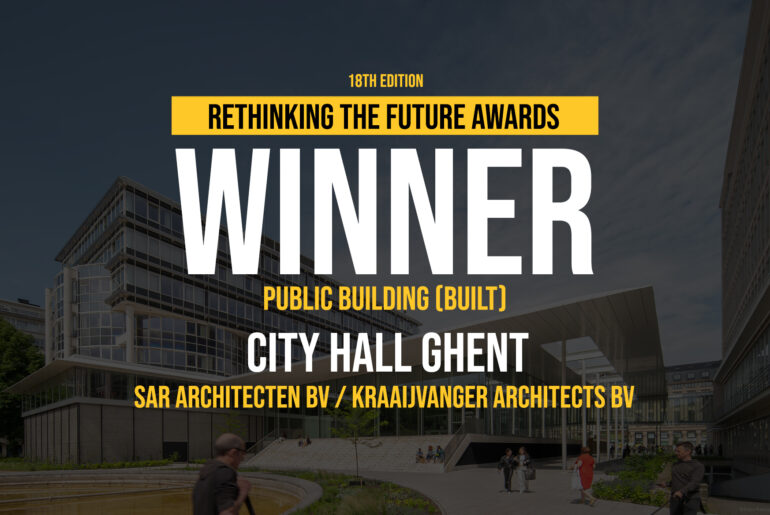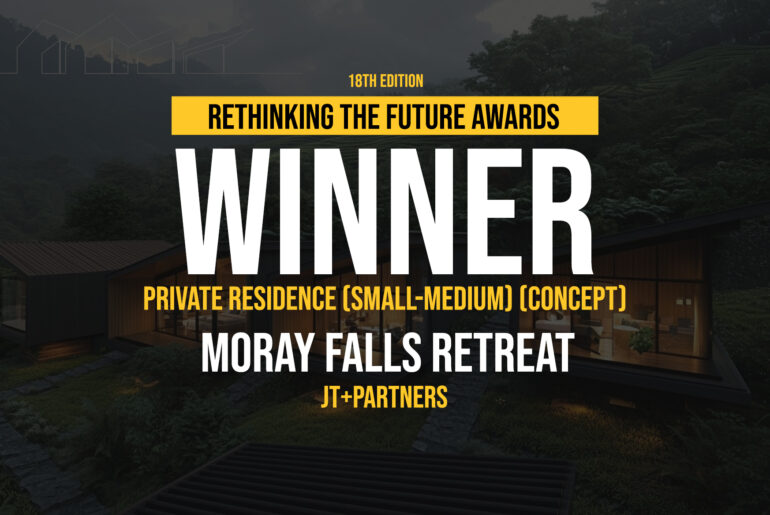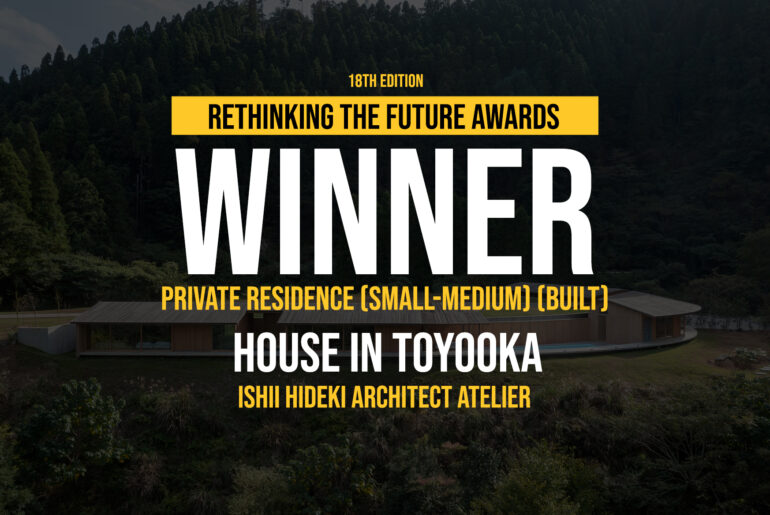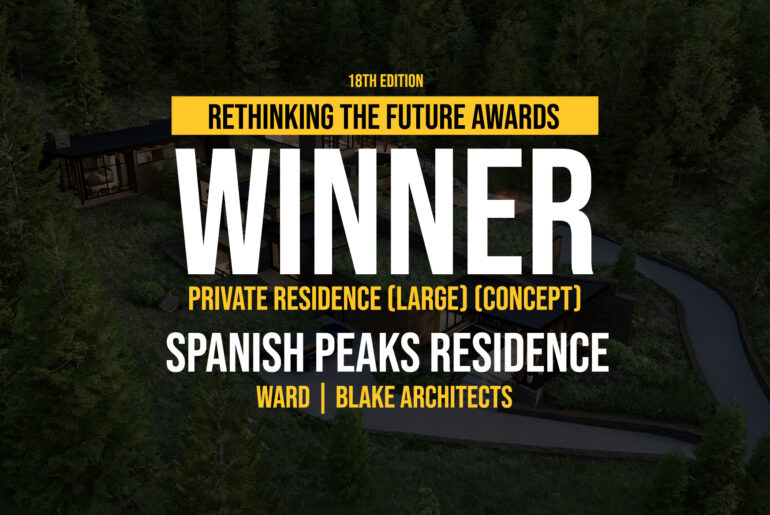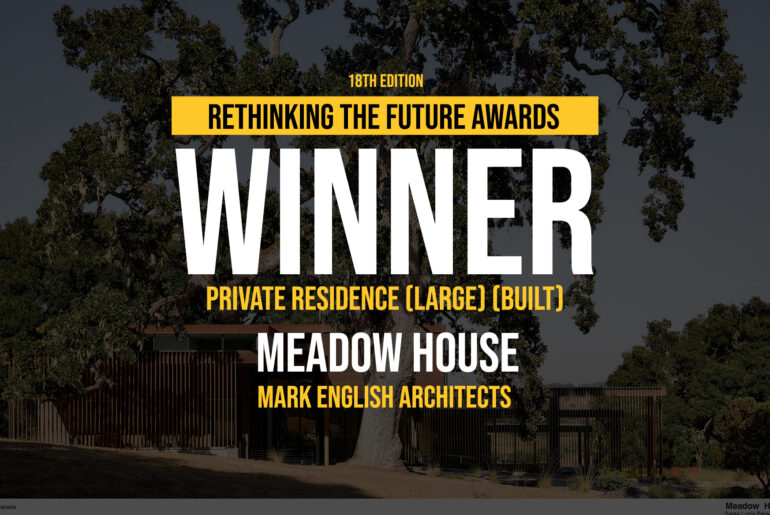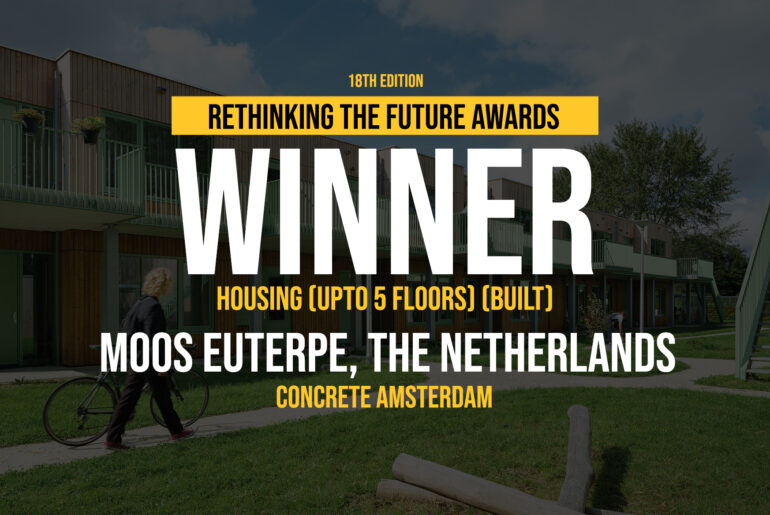Commissioned by the Singapore Tourism Board, the Singapore Pavilion at Expo 2025 Osaka was envisioned as a physical and symbolic embodiment of the nation’s ethos—small in size, big in dreams.…
The frequency and severity of climate-related disasters have reached unprecedented level in the United States and across the globe. In 2024, the United States experienced 27 separate weather and climate…
Biosquare São Paulo: A real skyscraper that enshrines Pinheiros Street as a strategic area for corporate São Paulo. Rethinking The Future Awards 2025 First Award | Office building (Concept) Project Name:…
DAISHINKU CORP. is a leading Japanese company engaged in the manufacturing and sales of quartz devices. This project aims to create a smart factory that integrates headquarters and plant functions…
The city counsel of the Belgian City of Ghent commissioned a study at the European level. The study included the development of a master plan for the accessibility of the…
Set within the dramatic highlands of Maskeliya, Sri Lanka. This private residence is nestled in the highlands of Maskeliya, where tea plantations are cascading, mist-shrouded peaks, and the expansive reservoir…
The project site is a large site that includes a plateau on a large rock plateau in a meandering valley where the river is interrupted by a large bedrock. When…
The entrance level begins at the lower portion of the site, guiding your gaze upwards, gradually unveiling the final highest space, the master suite, nestled amidst the upper topography. Rethinking…
Meadow House presented us with an opportunity to work within the exceptional Santa Lucia Preserve in the Carmel Valley. Both the site and brief paved the way for a challenging…
Concrete Amsterdam has partnered with Moos to reshape affordable housing with a sustainable, circular, modular building system with the quality of permanent housing. Moos’ approach to sustainable building and placemaking…

