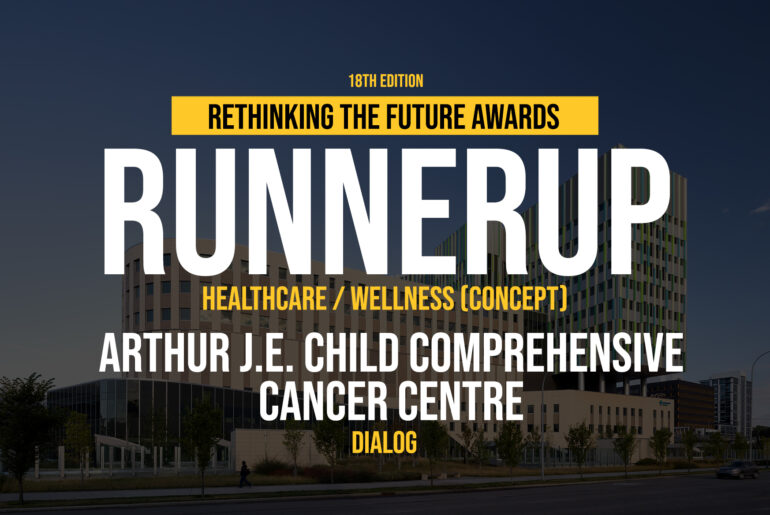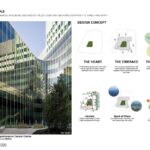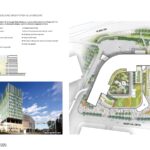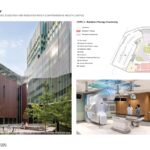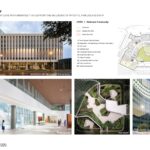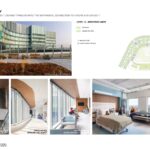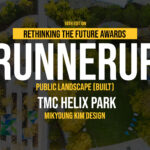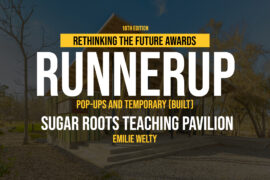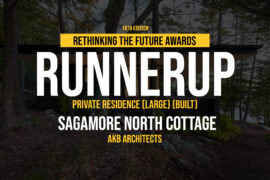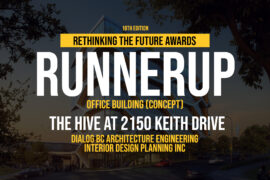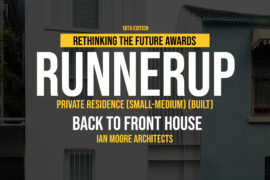The Arthur J.E. Child Comprehensive Cancer Centre centralizes cancer treatment and care for patients across southern Alberta. As the largest cancer treatment and research facility in Canada—and the second largest in North America—it represents a significant advancement in integrated healthcare design.
Rethinking The Future Awards 2025
Second Award | Healthcare / Wellness (BUILT)
Project Name: Arthur J.E. Child Comprehensive Cancer Centre
Category: Healthcare / Wellness (BUILT)
Studio Name: DIALOG
Design Team: Diego Morettin, Juan Carlos Portuese, Adrian Lao, Rob Adamson, Michele Sigurdson, Lynn Webster, Catherine Zeliotis, Don Davidson, Michael Moxam, Ileana Alexandratos
Area: 1,177,238 sq ft
Year: 2024
Location: Calgary, Alberta – Canada
Consultants:
Architect – DIALOG / Stantec
Interior Design – DIALOG / Stantec
Landscape Architect – DIALOG
Structural Engineering – DIALOG / Stantec
Mechanical Engineering – DIALOG / Smith + Andersen
Electrical Engineering – DIALOG / Stantec
Civil/Transportation – Stantec
Sustainable Design – Footprint
Photography Credits: Adrian Ozimek
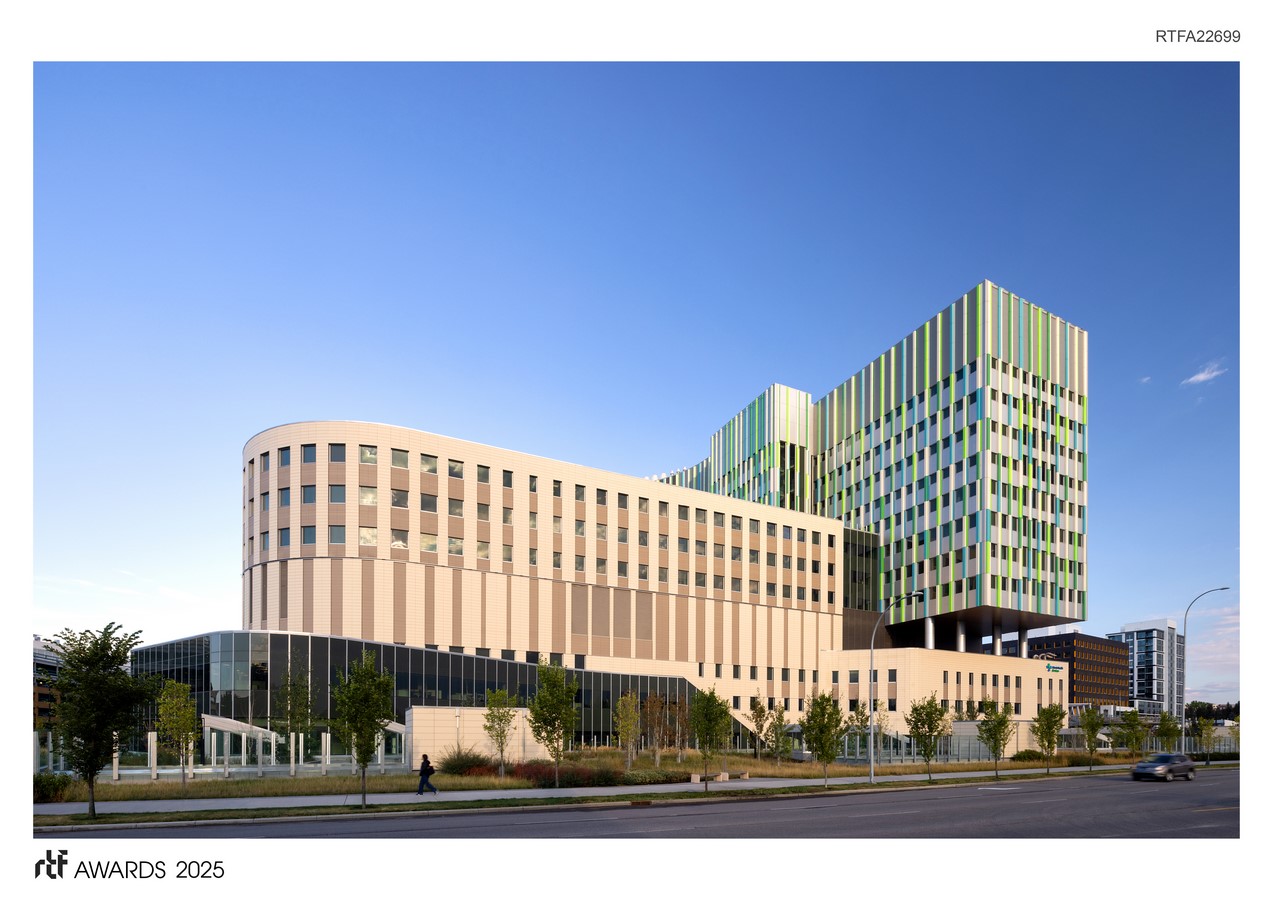
The architecture is grounded in a powerful symbol: two curving L-shaped forms that embrace to create a central courtyard—known as the Heart. This Heart is both a literal and metaphorical core of the building, shaping movement and experience throughout. It forms an intuitive and human-centered circulation system, welcoming patients, families, and staff while providing orientation and clarity at every stage of their journey. Accessible in all seasons, the Heart offers moments of calm, sensory relief, and restorative views of nature—supporting both mental and physical well-being.
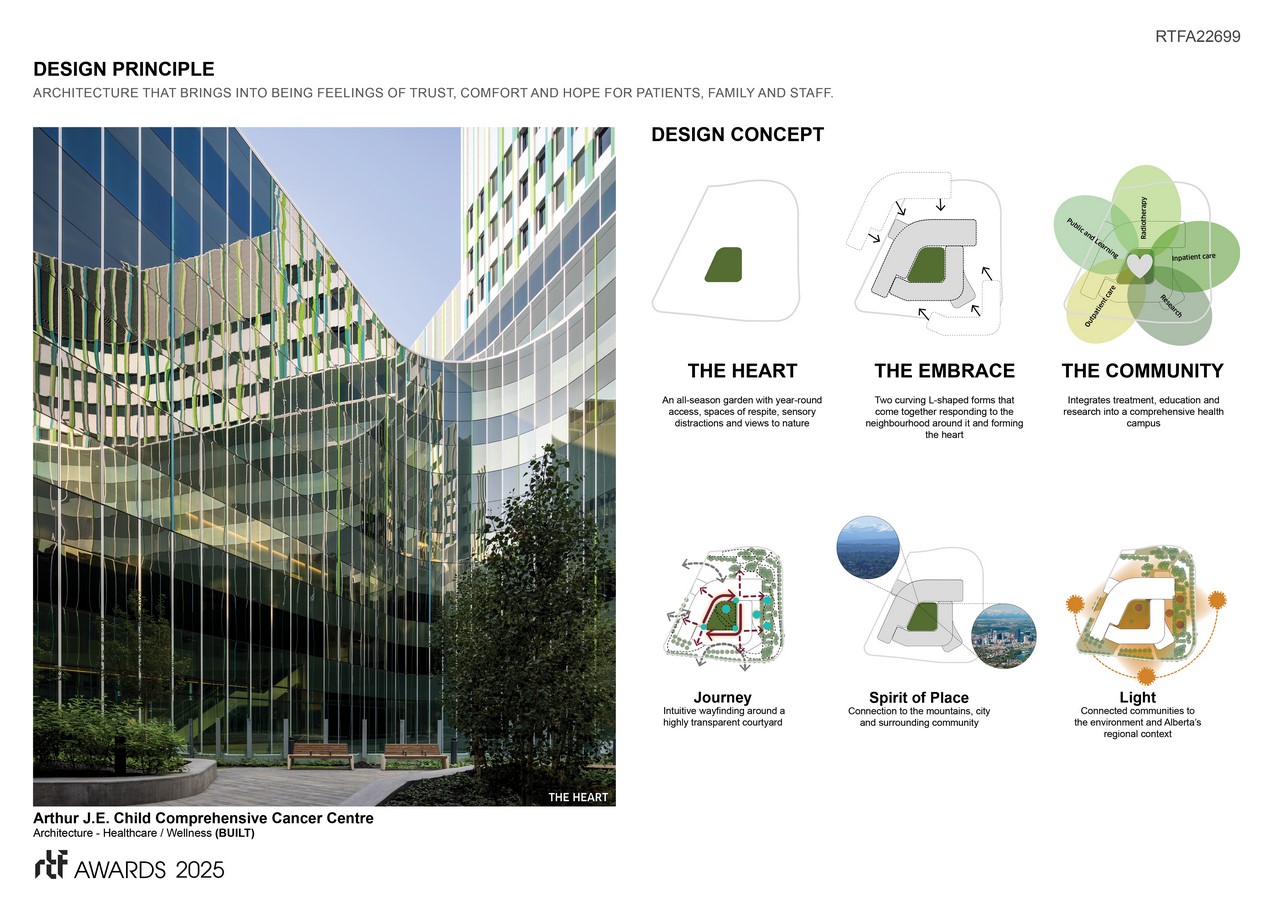
Responding sensitively to the scale of its context, the seven-storey podium—home to the Welcome, Outpatient, and Learning programs—is set back from the residential neighborhoods to the east and the Foothills Medical Centre to the south. These setbacks create generous public and semi-public spaces, including dining terraces, community pathways, bicycle routes, and intimate pedestrian links to healing gardens along 29th Street. These elements work together to connect the Centre with its surrounding community, promoting openness, accessibility, and inclusion.
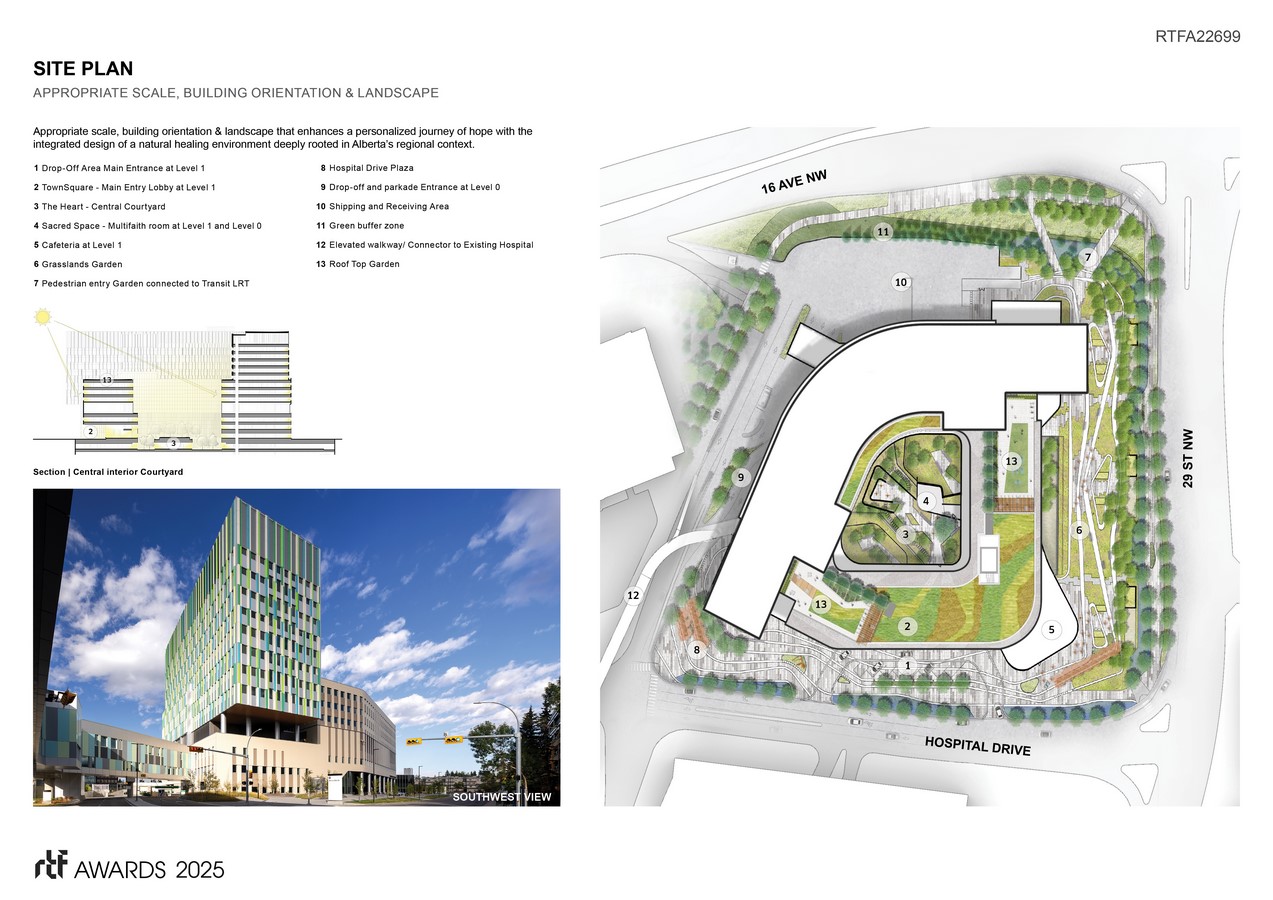
The building signals a shift in what modern healthcare can look and feel like. Driven by a design philosophy centered on human experience, the architecture uses the Heart as a spatial and emotional anchor—inviting feelings of trust, comfort, resilience and hope. It brings together clinical care, research, education, and community engagement under one roof, fostering meaningful relationships between patients, families, researchers, and health professionals.
Designed from the outside in, the Centre prioritizes natural light, acoustic comfort, and views to nature. Narrower floor plates—compared to standard hospital layouts—and strategically placed vertical circulation cores allow daylight to reach deeper into the building, enhancing both user comfort and wayfinding.
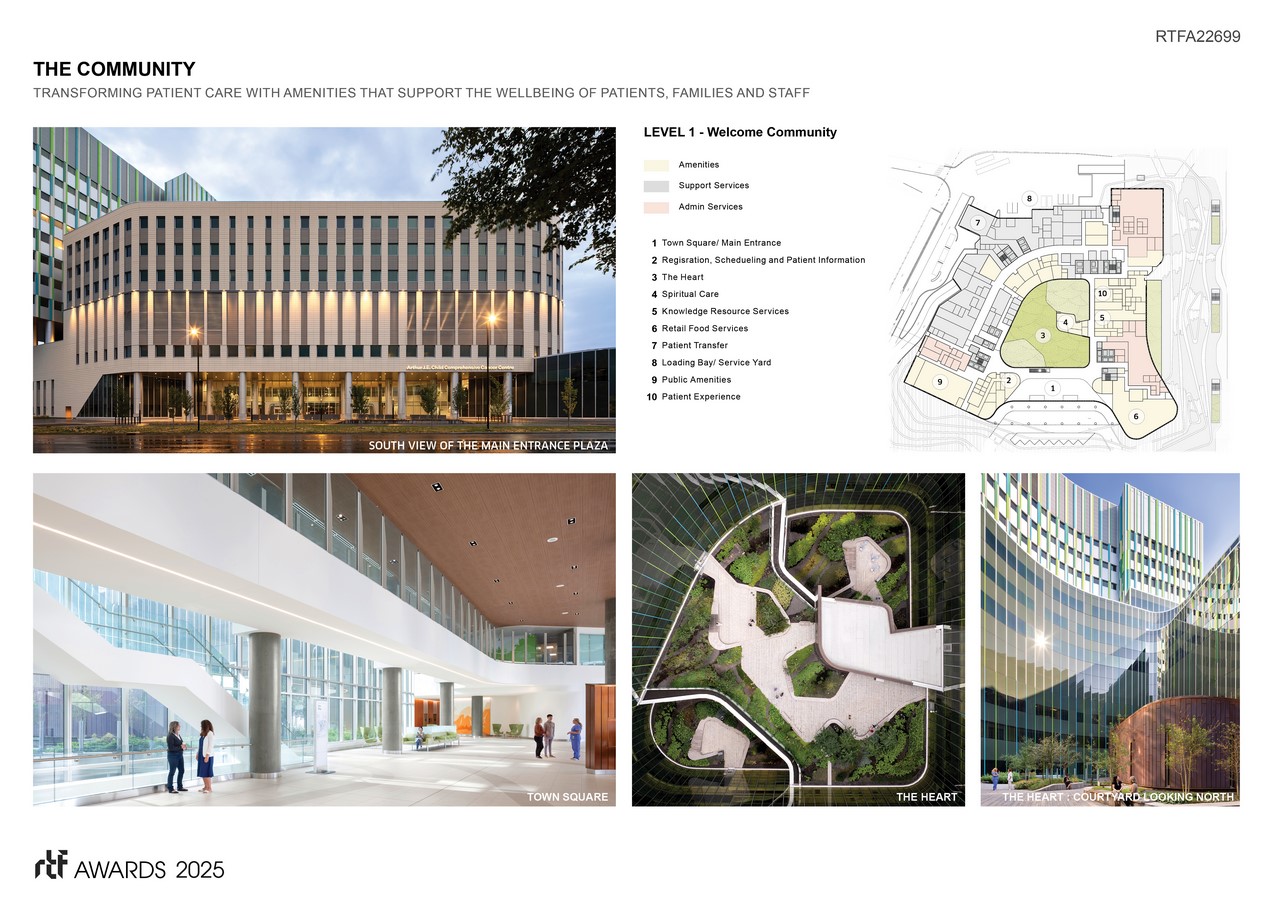
At a height of 66 meters, the 12-storey tower housing Research and Inpatient programs becomes a striking landmark in the Calgary skyline. Positioned along the north and west boundaries of the site, its sweeping form ensures unobstructed views from every patient room and research lab—whether toward the Rocky Mountains or the city skyline. The building’s shimmering, color-shifting façade responds to sunlight and movement, creating a dynamic visual identity that evolves throughout the day and as one approaches from 16th Avenue or 29th Street.
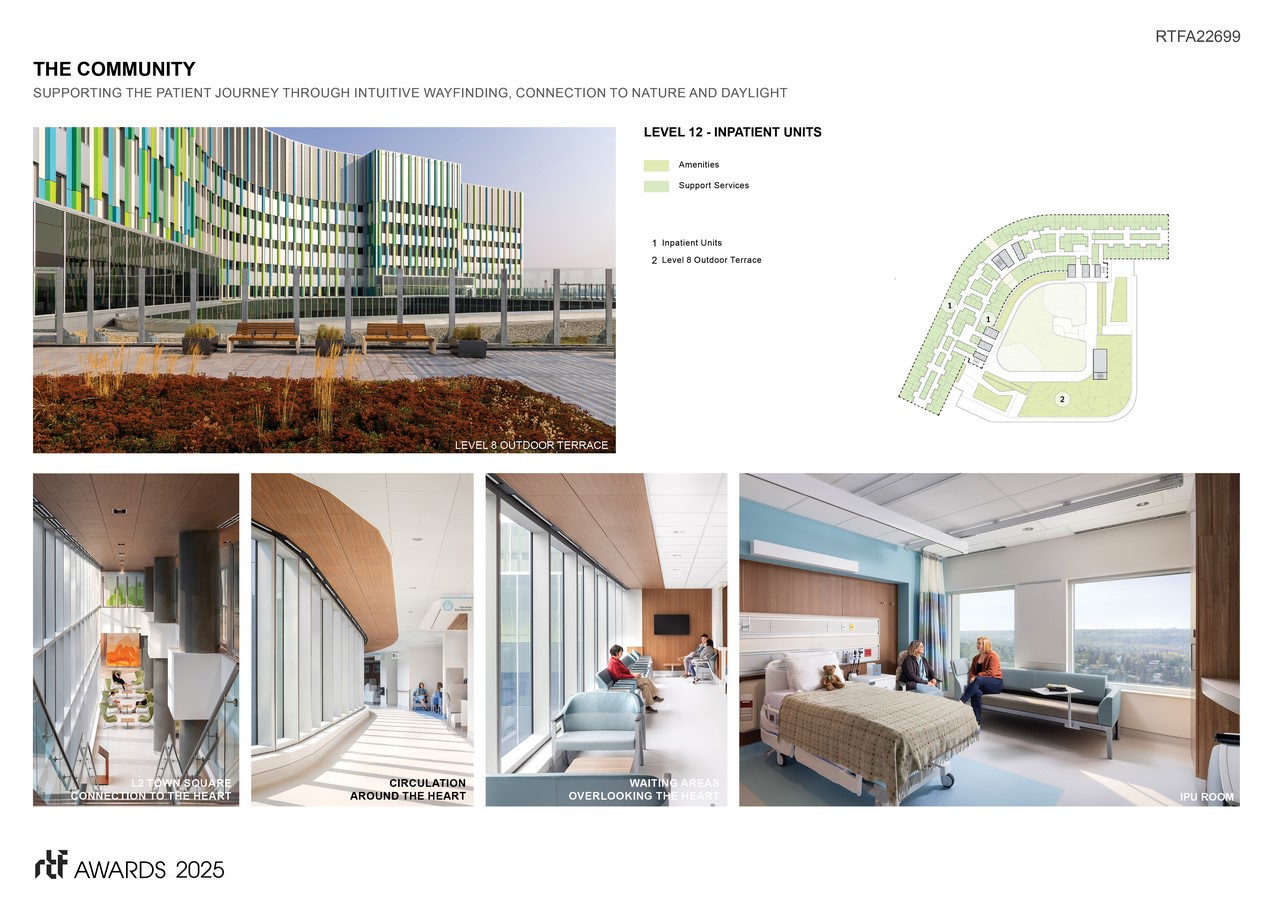
Balancing architectural precision with warmth and craft, the Arthur J.E. Child Comprehensive Cancer Centre redefines the role of healthcare environments—not just as places of treatment, but as spaces of connection, dignity, and hope.

