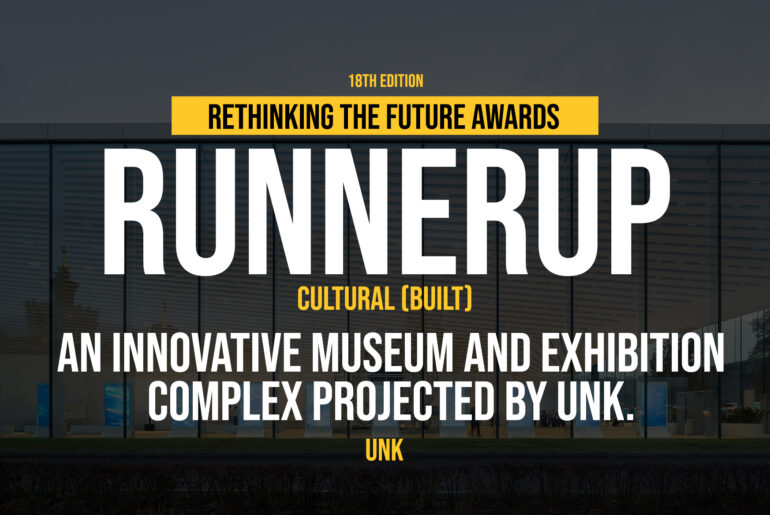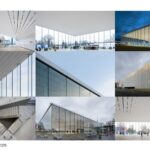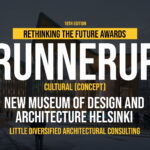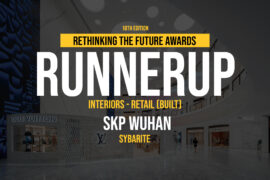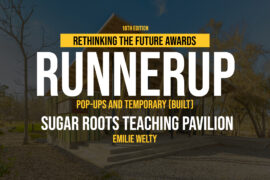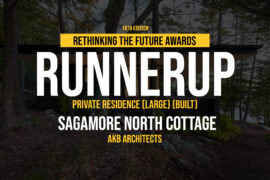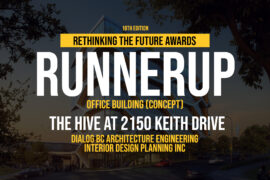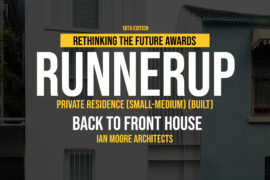UNK has projected an innovative universal museum and exhibition complex with a glass facade on the territory of VDNH. The pavilion was built using the «top-down» method due to a height restriction of 20 meters due to dense historical buildings.
Rethinking The Future Awards 2025
Second Award | Cultural (Built)
Project Name: An innovative museum and exhibition complex projected UNK
Category: Cultural (Built)
Studio Name: UNK
Design Team:
The head of the author’s team of the building: Yuliy Borisov
Architects: Mikhail Ivanchenko, Daniil Sitnikov, Anna Khokhlatieva, Vladimir Zhilyaev, Alina Khairova, Olga Poletkina, Alexandr Sokolov, Alexander Pupyshev, Gulnara Khamzina, Konstantin Zaigraev, Anastasia Davydova, Tatyana Moskalenko, Eldar Khalilov, Pavel Kultyshev, Anna Sitnikova
Engineers: Irina Gracheva, Artyom Karanin, Anastasiya Mikutis, Pavel Ashikhmin, Nikolay Ryazanov, Svetlana Detusheva, Dmitry Minakov, Ekaterina Apanasenko, Dmitry Ovsyannikov, Oleg Rastorguev
Constructors: Marat Mukhamedov, Ruslan Tsogoyev, Alexander Tsukerman
Project leader: Vladimir Shishov, Konstantin Akatov, Roman Yashin, Alexey Abramov
Worked on the project: Alexander Sokolov, Maria Iontseva
Head of the interior design team: Julia Tryaskina
GAP (Chief architect of the project): Julia Sadovaya
Architect: Ilya Smirnov
Area: 24 889 м2
Year: 2023
Location: Moscow. Russia
Consultants: –
Photography Credits: Dmitry Chebanenko, Ilya Ivanov.
Render Credits: –
Other Credits: –
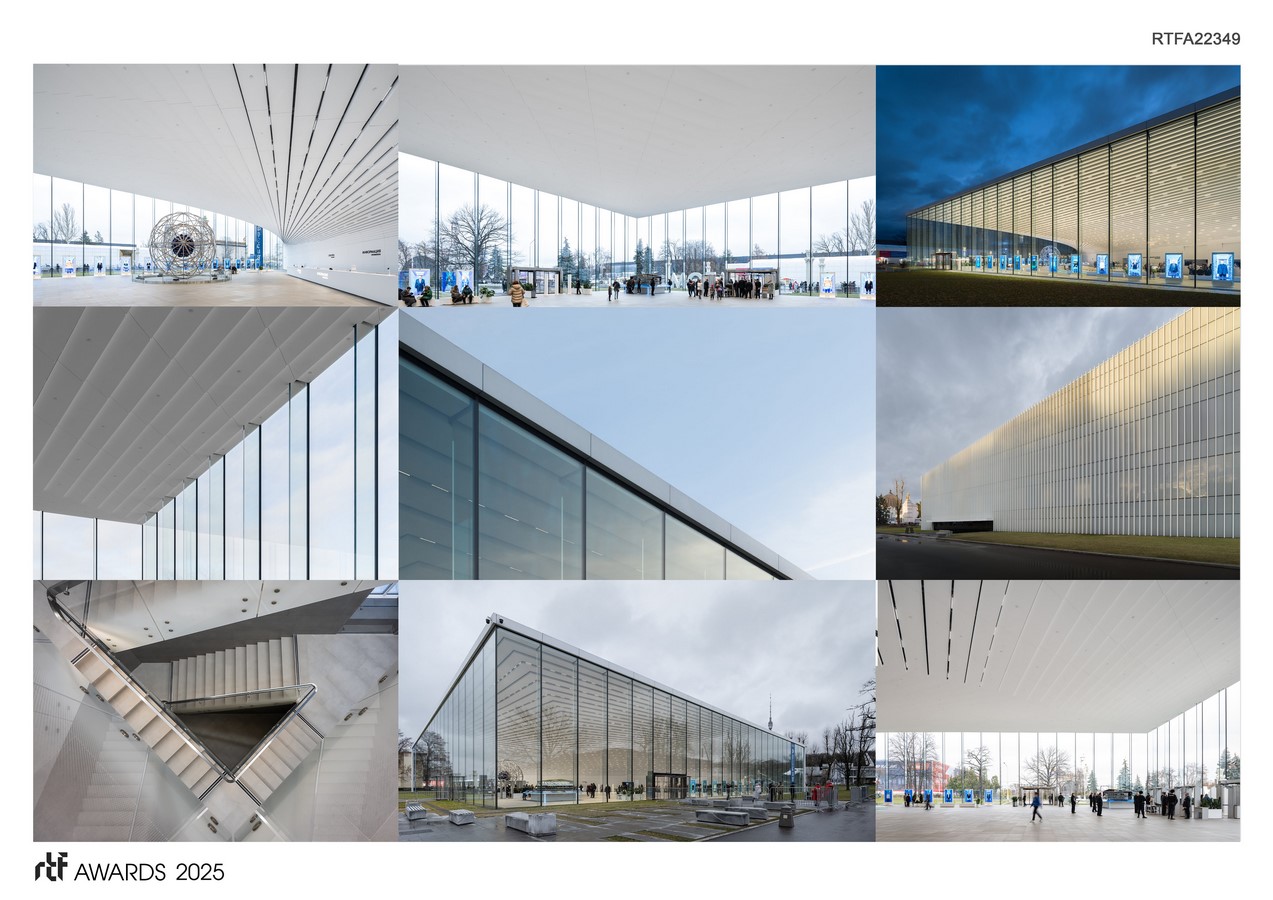
So, the architects designed a seven-storey building, 3 of which are underground at a depth of 26 meters, which makes the object the most buried at VDNH. According to the idea of specialists, the pavilion should be innovative, multifunctional, stereotypes- breaking, and an interesting place of creative creation for visitors.
In solving the customer’s task of designing an innovative building, UNK took into account the architectural features of the exhibition spaces and pavilions and tried to offer an author’s interpretation of both the VDNH ensemble and exhibition spaces in general. In the project, the architects use the repetitive techniques of VDNH: many arcades creating public spaces under the open sky, and high-raised console. It covers the universal exhibition space of the temporary exposition, can be interpreted as a wave. With its bend, wave supports the flexibility of the dome of the neighboring pavilion, and figuratively interacts with it.
The third technique is that all UNK projects are carefully thought out at the level of the general concept and details – texture, windows, door handles, etc. In the project, the complex parabolic shape is carefully worked out in terms of texture and texture: it is special, memorable, it has small protrusions-steps, the rhythm and size of which are comparable to the design of other VDNH pavilions.
The fine ribbed texture of the pavilion tends to the fine plastic of the historical facades characteristic of the environment. Another established tradition is to design pavilions at VDNH with yards or decorated open spaces around. Emptiness and materiality are organically combined in the image of the building.
The aboveground part is divided into open and closed diagonals. The open one has a glazed facade, is a universal exhibition space designed for a removable exposition and active transit of the public. A huge glass “showcase” with a constantly changing exposition and free admission makes the pavilion a point of constant attraction for visitors. The universal exhibition space under the console can be transformed, adapting to any function — an exhibition, a film screening, a performance, etc.
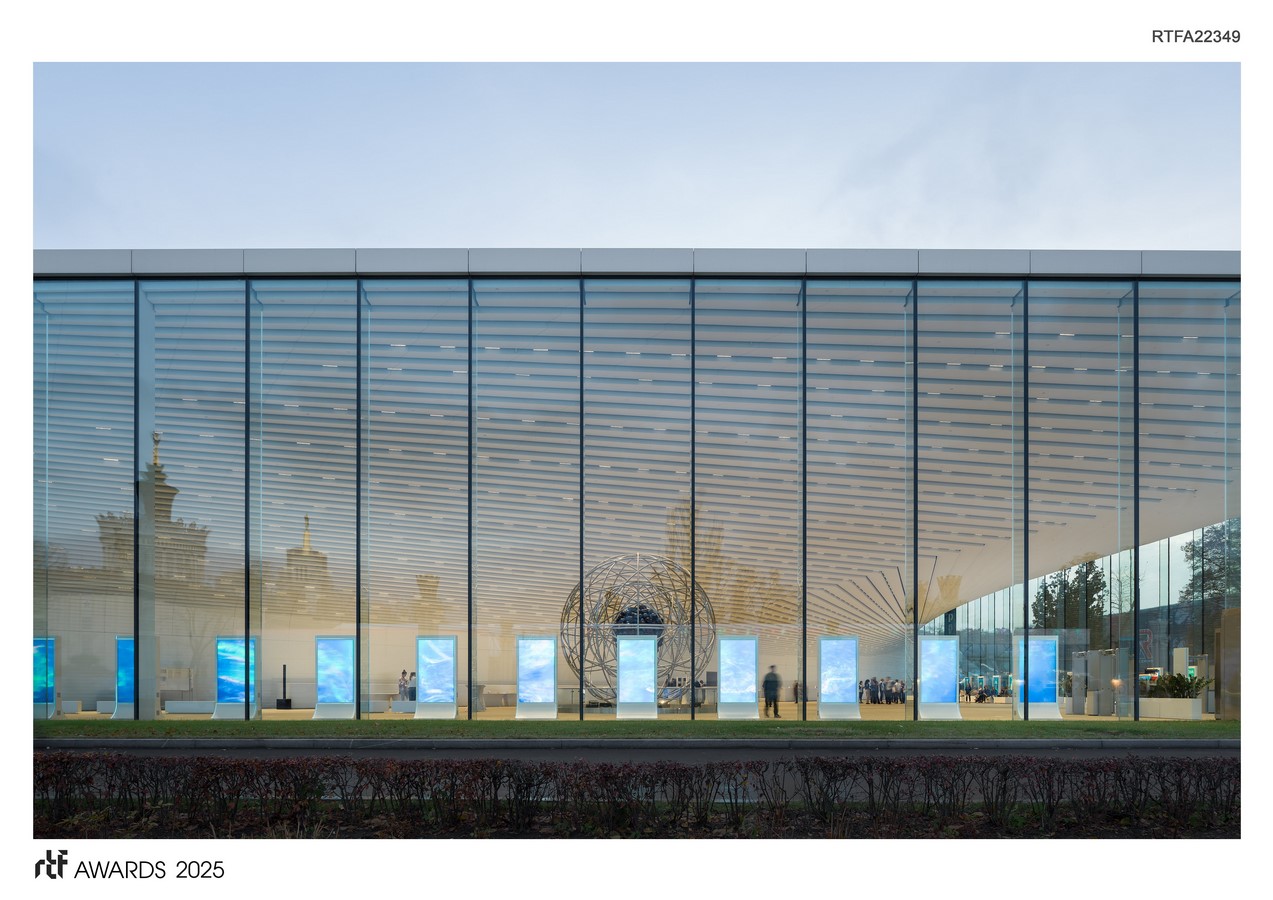
The project also shows the rational use by architects of UNK of an irretrievable resource – the earth’s surface: a green public area and the only rooftop restaurant at VDNH are located on the roof of the pavilion.

