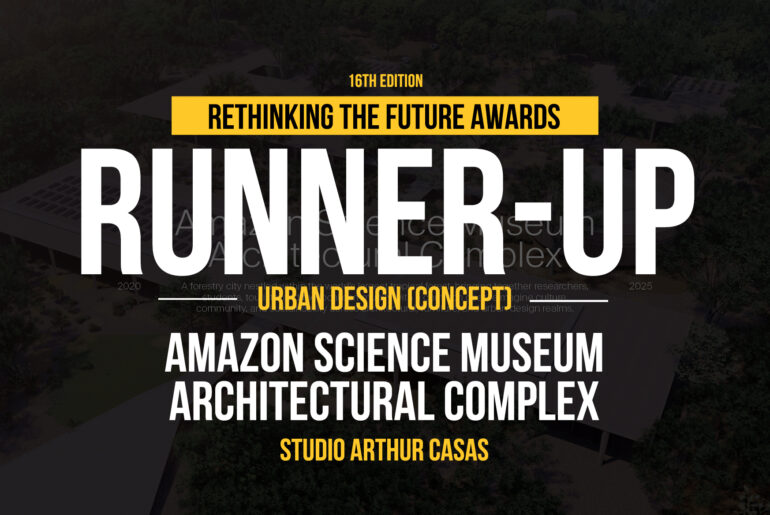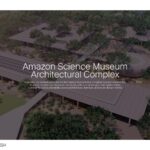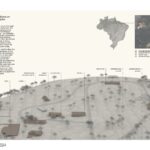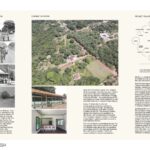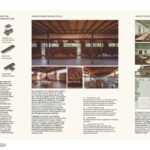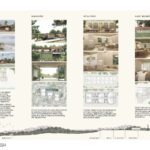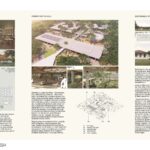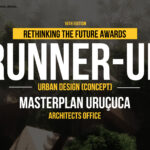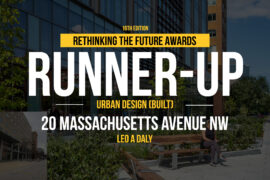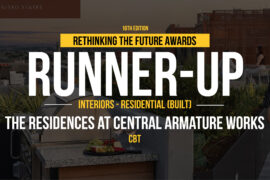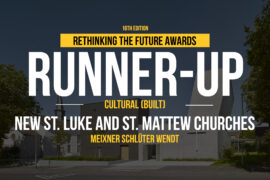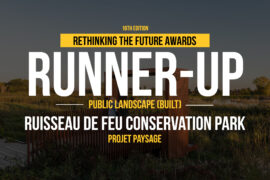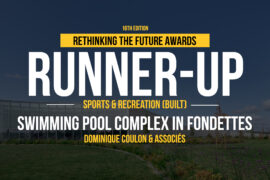Emerging as an Forestry City in the heart of the world’s largest tropical forest, this circuit of multi-dimensional programs surrounds and supports the Amazon Science Museum (MuCA) – an institution that promotes an efficient and sustainable ecosystem while combining science, public authorities, civil society, and private initiative altogether in order to bring innovation, enhance the bioeconomy through biotechnology, and unlock the full potential of the local community.
Rethinking The Future Awards 2024
Third Award | Urban Design (Concept)
Project Name: Amazon Science Museum Architectural Complex
Studio Name: Studio Arthur Casas
Design Team: Arthur Casas, Nara Telles, Gabriel Ranieri, Raul Valadão, Amanda Rossi, Marilia de Castro, Marcos Retzer, Raimundo Borges, Amanda Tamburus
Year: 2025
Location: Belterra, Pará, Brazil
Consultants:
Photography Credits: Maira Acayaba
Render Credits: Amanda Tamburus
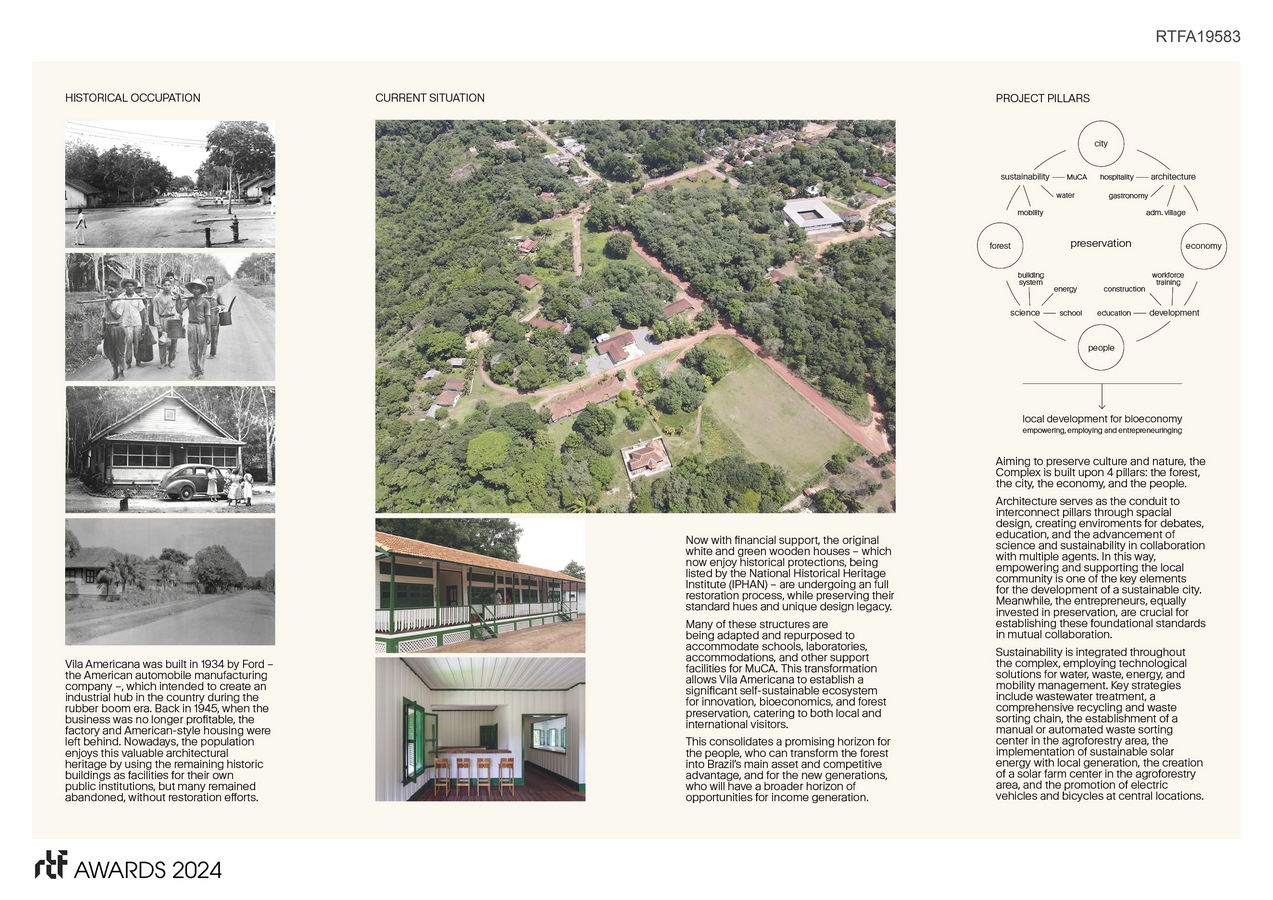
Far more than a museum, MuCA offers the first Advanced Jungle Laboratory in the Amazon (and largest open-air laboratory on the planet), conducting studies with animals, plants, and microorganisms of high biological relevance for the development of wild foods, biocosmetics, and phytopharmaceuticals. From this context arises the need for a architectural complex of hospitality, infrastructure, education, leisure, culture, tourism, and administration, as well as the relocation of public buildings, in order to support the demands of the significance that this center holds for the region.
Through the revitalization of historic buildings and the creation of new facilities in Vila Americana in Belterra city (Pará, Brazil) – a former village created by Henry Ford in 1930’s during the rubber boom era to support an industrial hub by the American automobile manufacturing company –, the architectural complex underscores the preservation and legacy of local nature and culture, aiming to host a forest civilization in modern times. Architecture serves as the conduit to interconnect the city, the forest, and the people through spatial design, creating environments for hospitality, education and the advancement of science and sustainability.
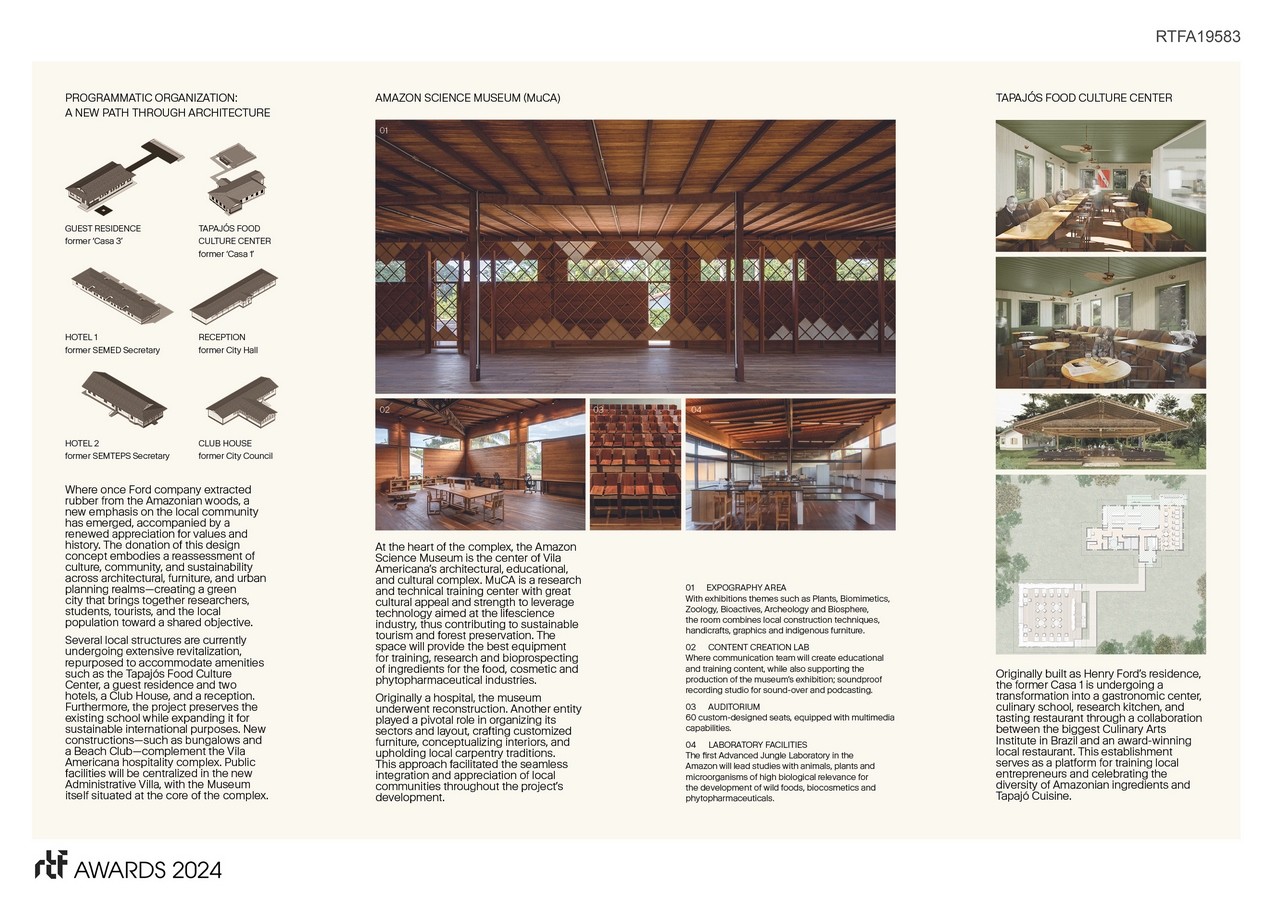
Some of the local structures are undergoing full revitalization while being repurposed to accommodate facilities such as the Tapajós Food Culture Center; a guest residence and two hotels, a Club House, and a reception. The project also preserves the existing school, expanding it to a Sustainable International purpose. New buildings – such as bungalows and a Beach Club – complement the Vila Americana hospitality complex. Public uses will be centralized in the new Administrative Villa, while the Museum itself is placed at the complex’s center.
Sustainability is integrated throughout the complex, employing technological solutions for water, waste, energy, and mobility management. Key strategies include wastewater treatment, a comprehensive recycling and waste sorting chain, the establishment of a manual or automated waste sorting center in the agroforestry area, the implementation of sustainable solar energy with local generation, the creation of a solar farm center in the agroforestry area, and the promotion of electric vehicles and bicycles at central locations.
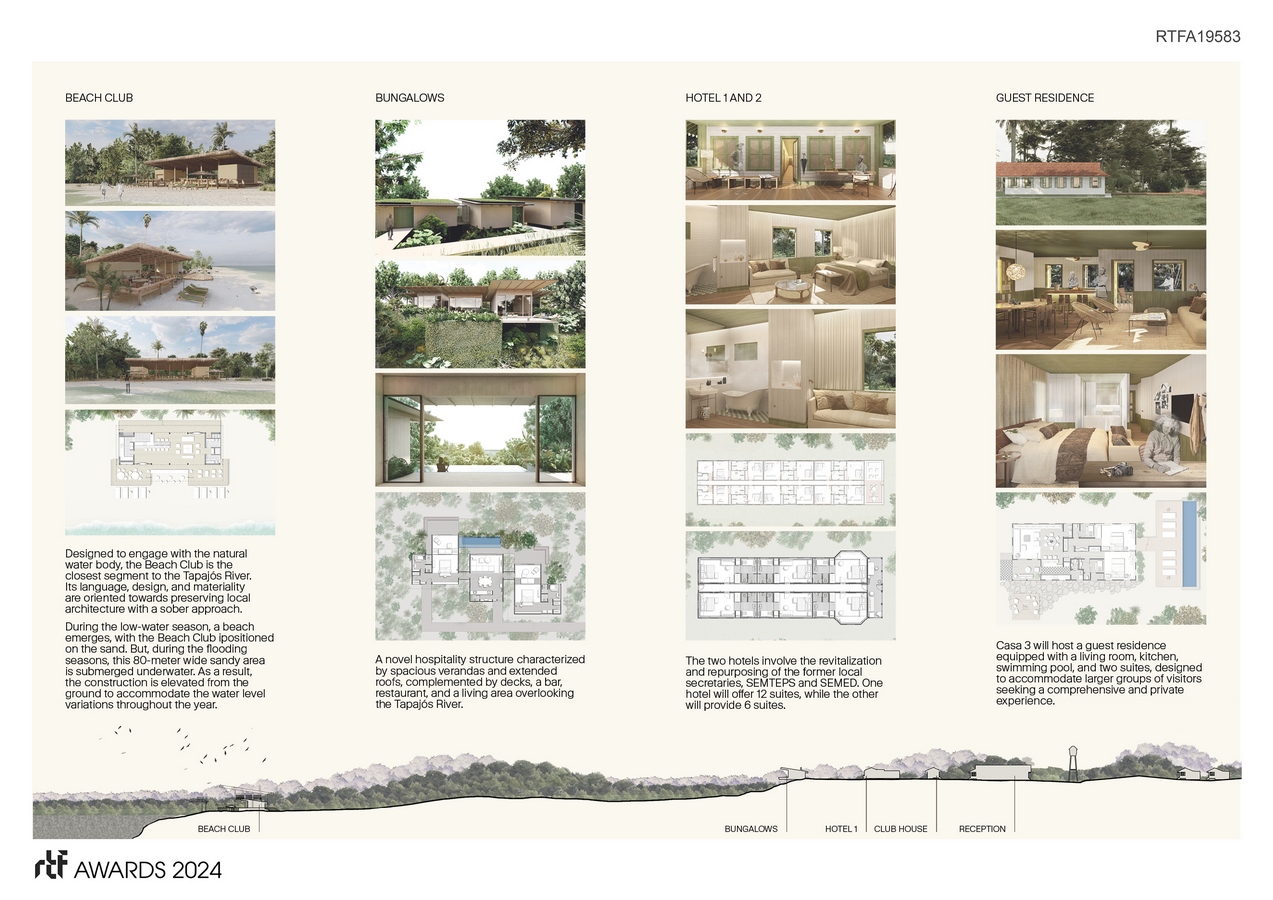
This is just the beginning of a practical approach to ESG in the world’s most biodiverse territory. MuCA intends to generate value and benefits beyond economic results, prioritizing sustainability linked to human, natural, social and financial capital. Only an integrated and balanced initiative between different spheres can amplify the positive impacts and thus ensure that sustainable development reaches its full potential. Therefore, this architectural concept represents a rethinking of culture, community, and sustainability at architectural, furniture, and urbanism levels—constructing a green city that unites researchers, students, tourists, and the local population toward a shared purpose.

