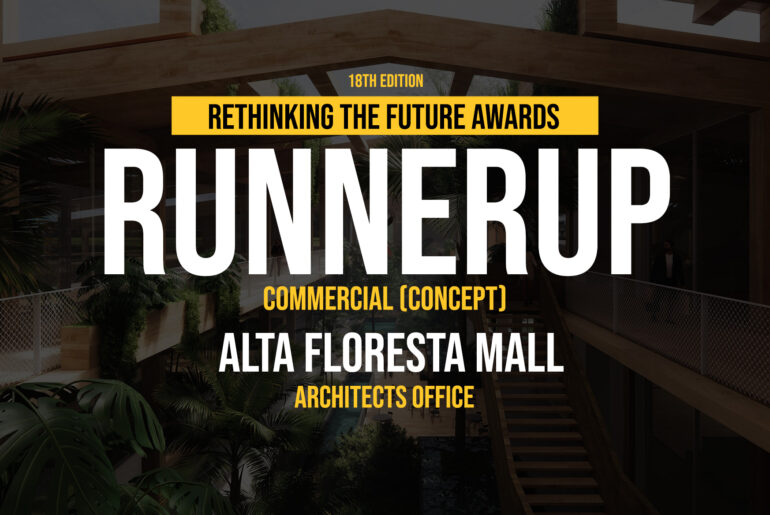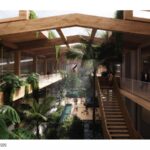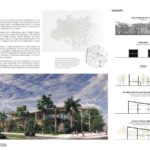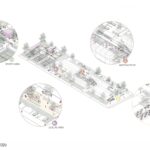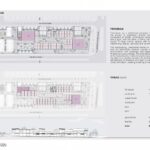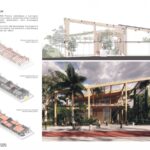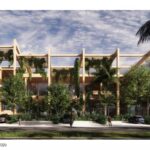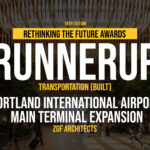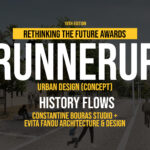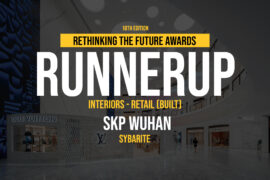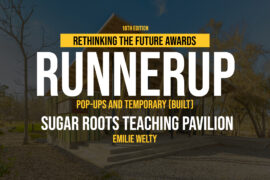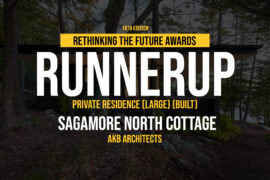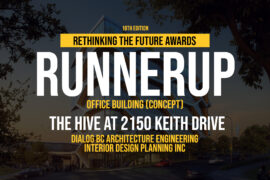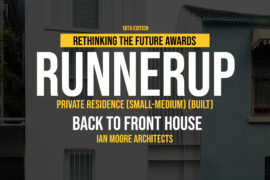Floresta Mall is a critical analysis of the disorderly urban development in the Amazonian agricultural frontier of the Brazilian Midwest.
Rethinking The Future Awards 2025
Second Award | Commercial (Concept)
Project Name: Alta Floresta Mall
Category: Commercial (Concept)
Studio Name: ARCHITECTS OFFICE
Design Team: Greg Bousquet + Larissa Oliveira, Lívia Frugolli, Luiza Bouças, Maria Gabriella Stabile, Rafael Igayara, Sávio Jobim
Area: Plot area: 13,900 sqm | Built area: 8,800 sqm
Year: 2024
Location: Mato Grosso | Brazil
Consultants: –
Photography Credits: –
Render Credits: Thiago Buccieri, Marcelo Checchia
Other Credits: –
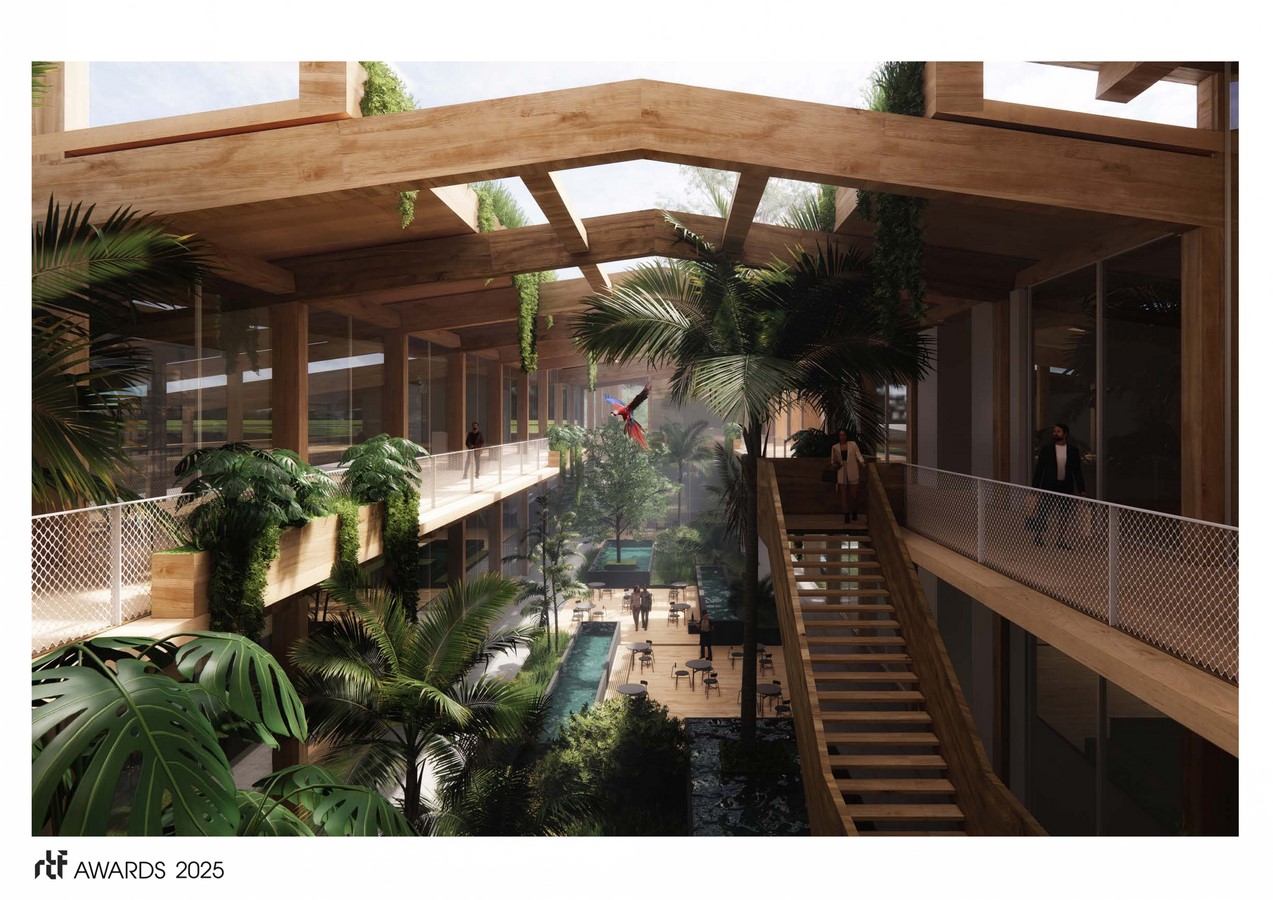
The proposal was to honor nature by “bringing” a stretch of the Amazon rainforest to the project, in contrast to the macro context of northern Mato Grosso, in an architectural manifesto that would bring a new possibility of occupation to the region.
Conceptually, the inspiration comes from a little-known past of Mato Grosso. In 2024, with the use of advanced remote sensing technologies, pre-Hispanic architectures were discovered in Mato Grosso, whose records had been completely erased by the naked eye due to the high regenerative power of the Amazon rainforest and the use of natural materials in the configuration of these structures.
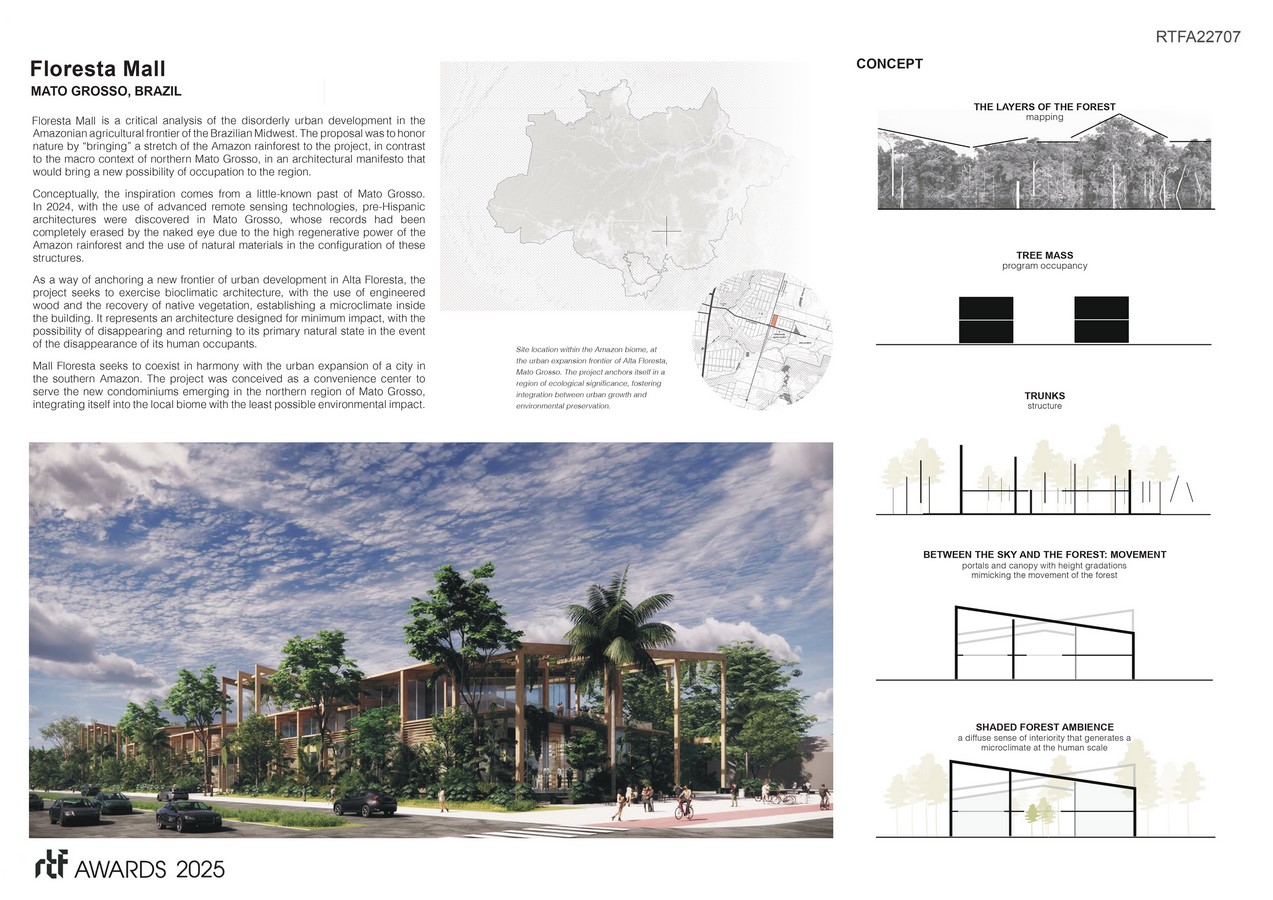
As a way of anchoring a new frontier of urban development in Alta Floresta, the project seeks to exercise bioclimatic architecture, with the use of engineered wood and the recovery of native vegetation, establishing a microclimate inside the building. It represents an architecture designed for minimum impact, with the possibility of disappearing and returning to its primary natural state in the event of the disappearance of its human occupants.
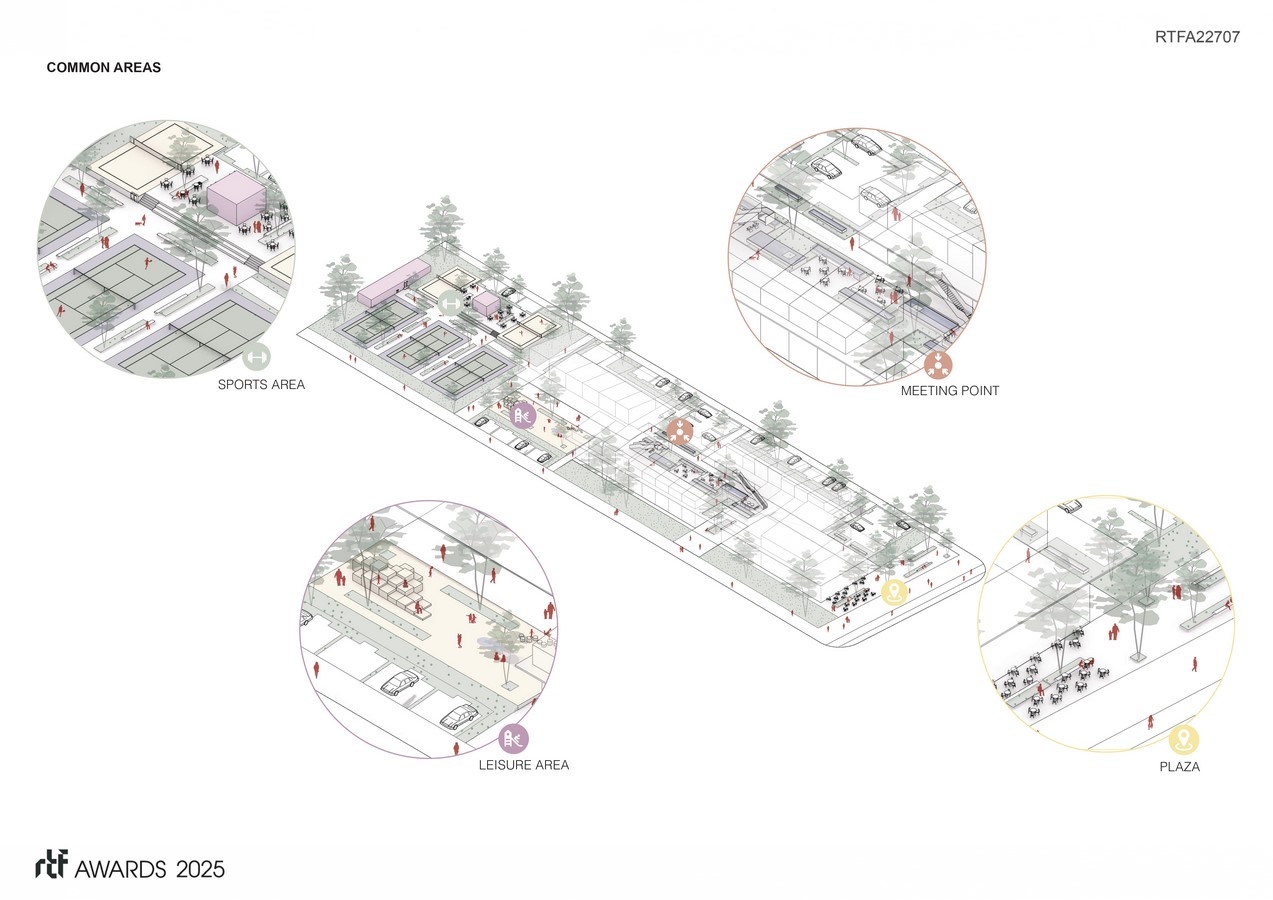
The architectural proposal
Floresta Mall seeks to coexist in harmony with the urban expansion of a city in the southern Amazon. The project was conceived as a convenience center to serve the new condominiums emerging in the northern region of Mato Grosso, integrating itself into the local biome with the least possible environmental impact.
Conceived as a mixed-use program to promote integration, the project is organized around two main anchors: one composed of stores, commercial centers, work environments and a gym; and the other, a family center with outdoor sports courts. A large central square with trees welcomes visitors, intertwining leisure, services and commerce in a living space.
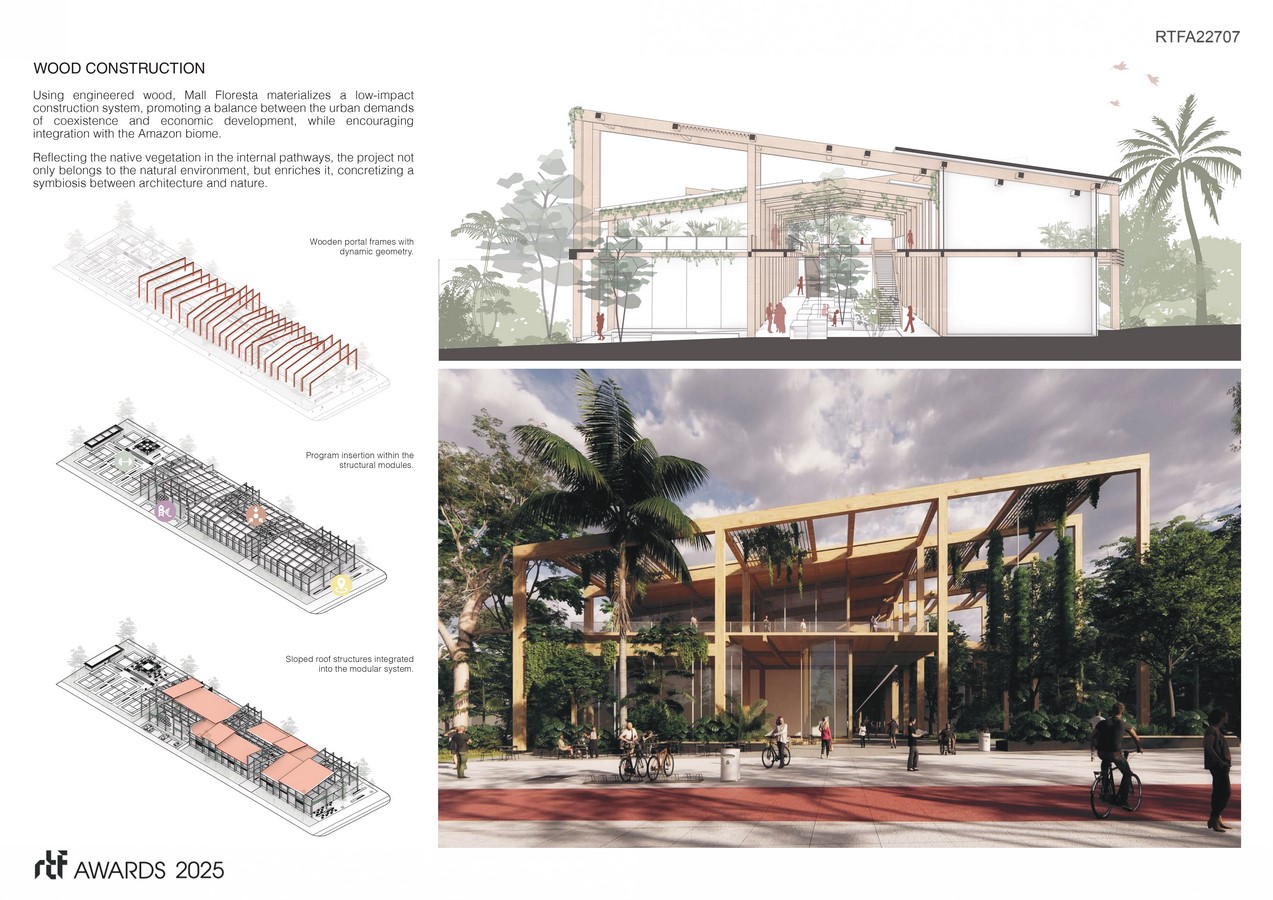
The landscaping, interpreted based on the overlapping waters and the bioclimatic context, reveals spaces that reflect the environment, with buildings that respect and symbolize the Amazonian surroundings. The architecture reveals the geometry of the forest leaves, materializing the way in which the flora filters the light and creates mosaics of shadows on the ground. This atmosphere of shadows and light is complemented by natural cross ventilation, creating a feeling of belonging to the Amazon.
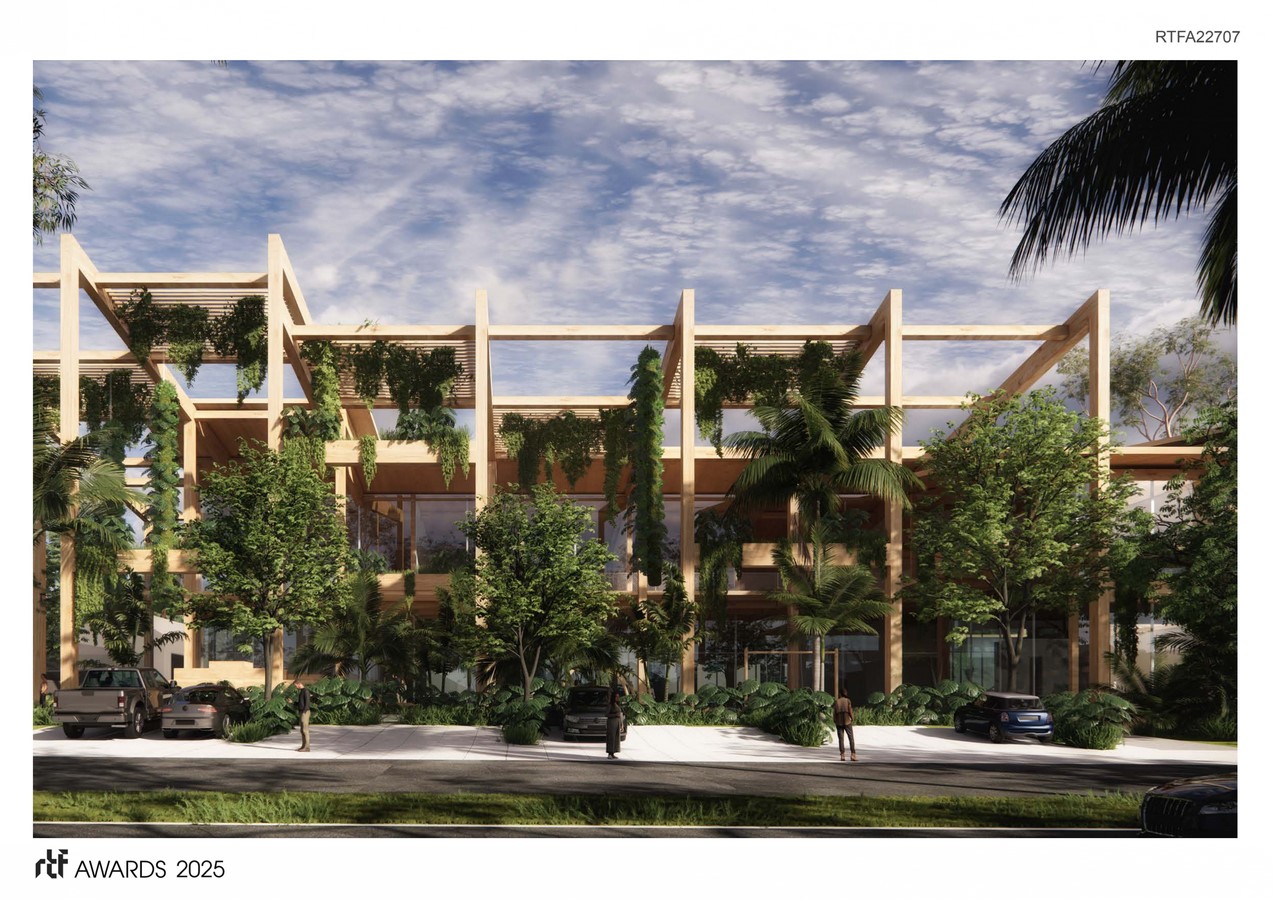
Wood construction
Using engineered wood, Floresta Mall materializes a low-impact construction system, promoting a balance between the urban demands of coexistence and economic development, while encouraging integration with the Amazon biome. Reflecting the native vegetation in the internal pathways, the project not only belongs to the natural environment, but enriches it, concretizing a symbiosis between architecture and nature.

