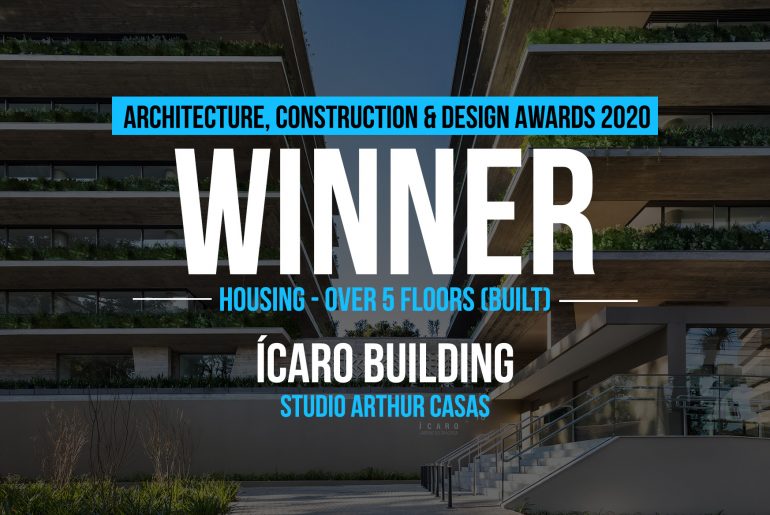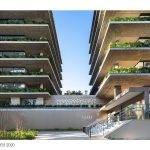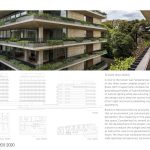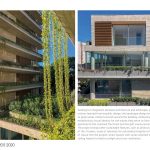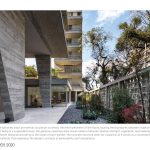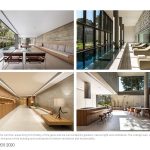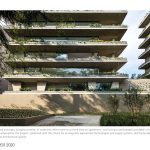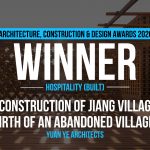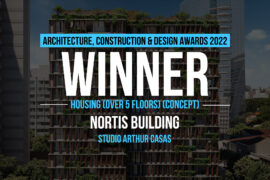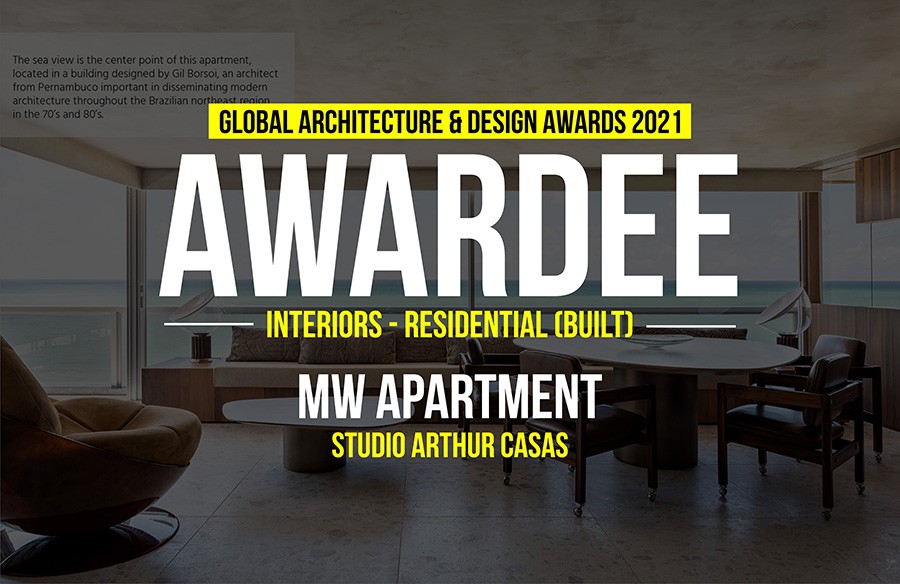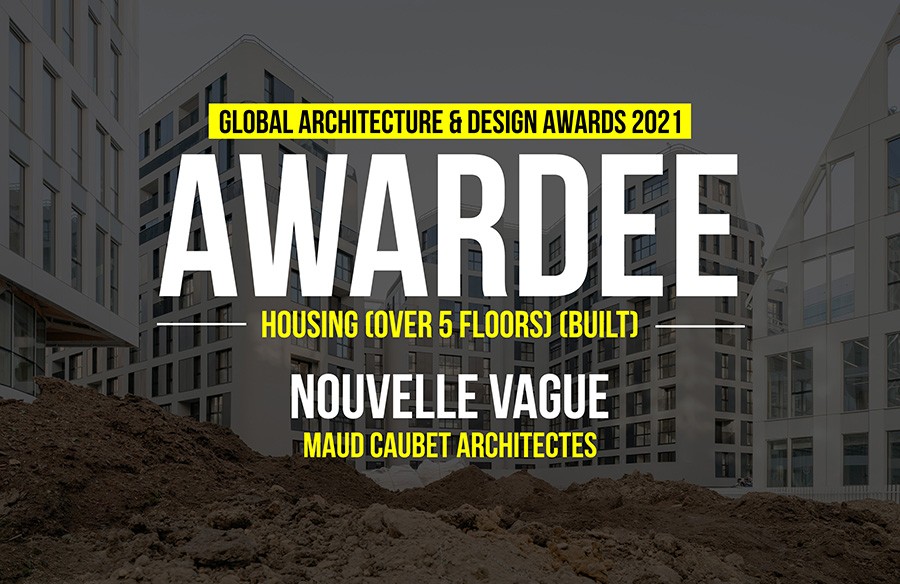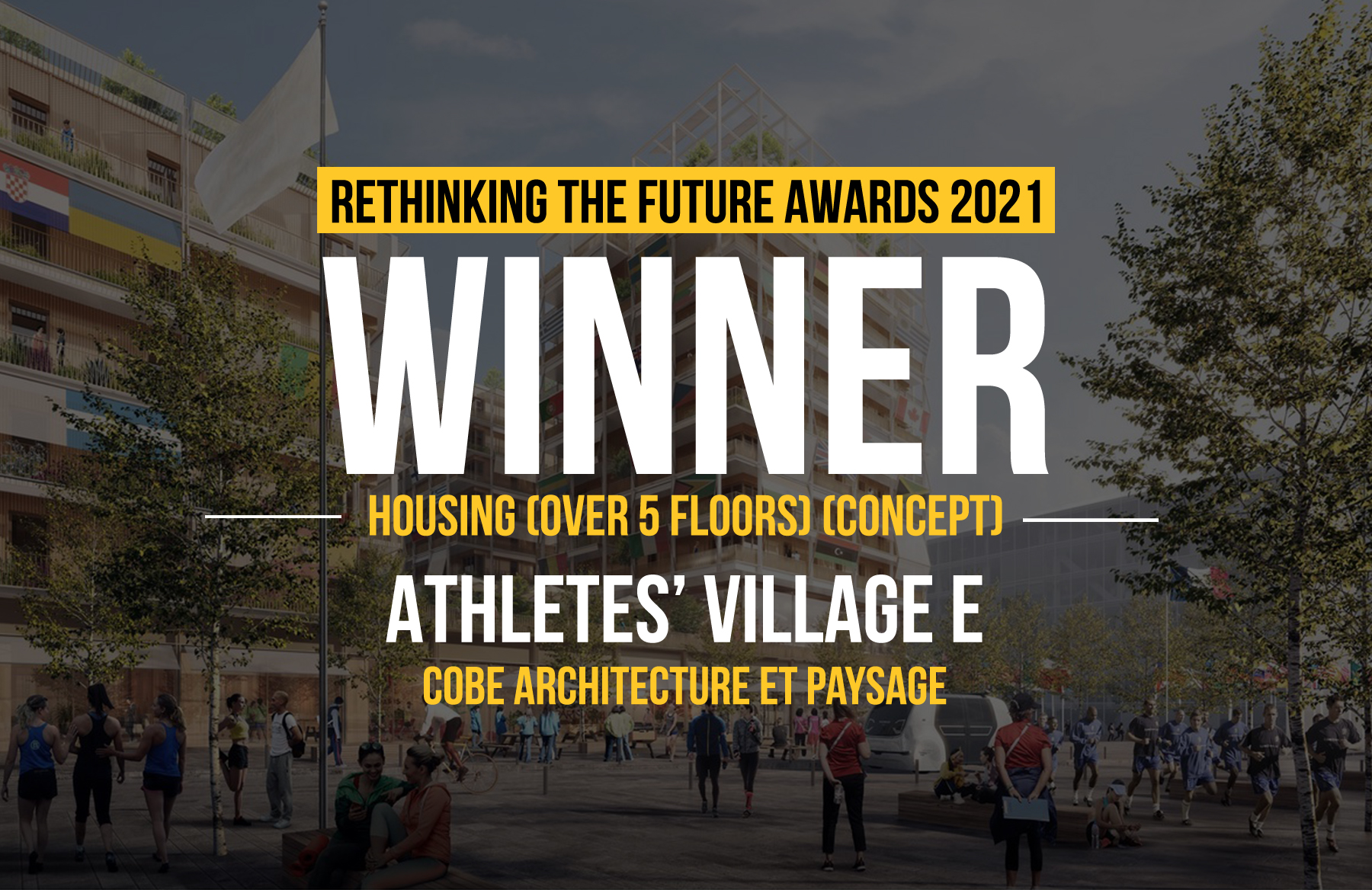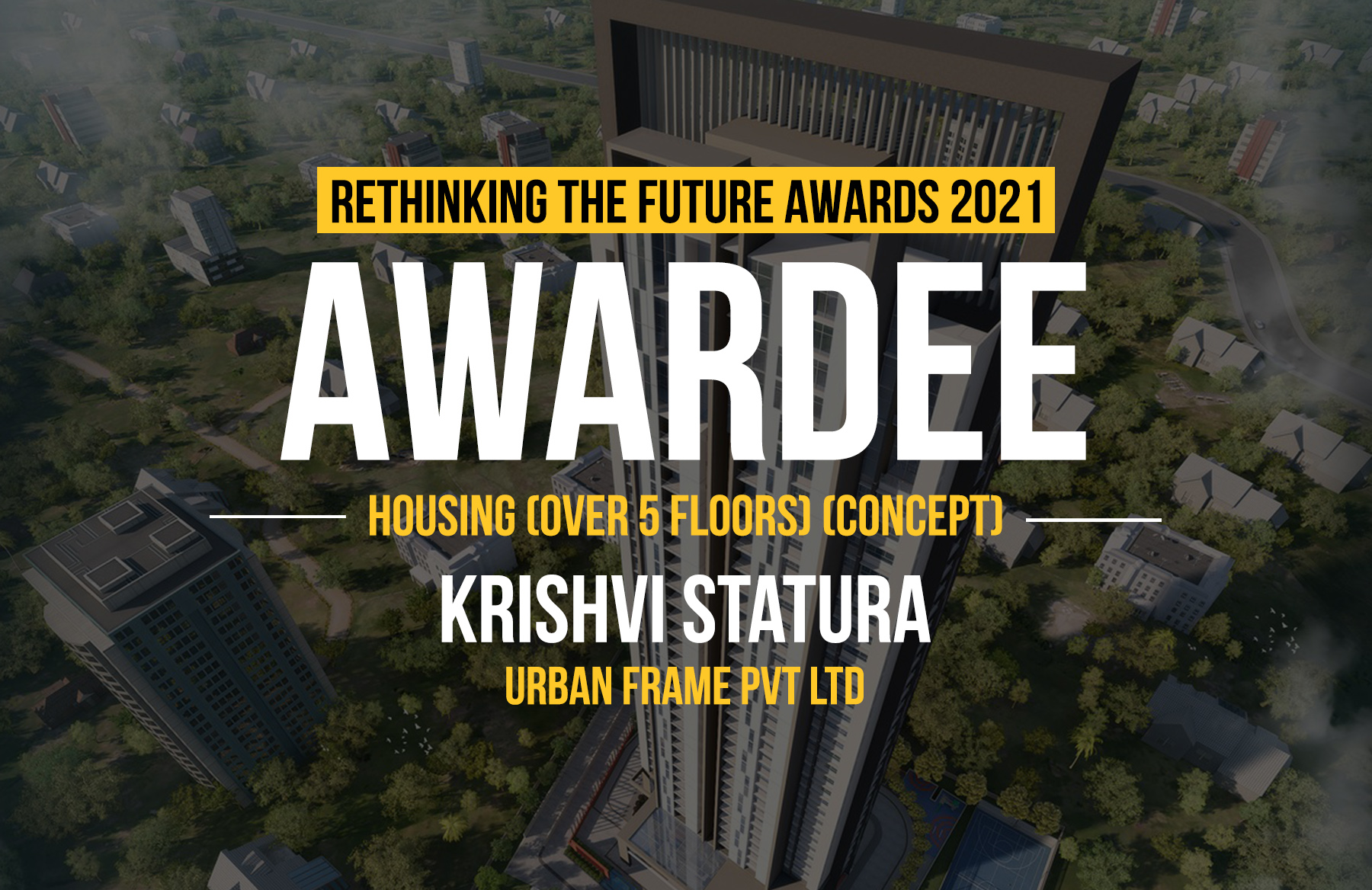A visit to the terrain was fundamental in the conceiving of this three-tower complex project in the city of Curitiba, Brazil. With 21 apartments divided into the 3 buildings, the grounding principles of Ícaro Building were to make the most of natural lighting while also ensuring residents’ privacy: the design had to keep the towers from blocking each other’s light and avoid establishing visual contact between apartments.
Architecture, Construction & Design Awards 2020
First Award | Housing (Over 5 Floors) (Built)
Project Name: Ícaro Building
Studio Name: Studio Arthur Casas
Author: Arthur Casas
Co author: Gabriel Ranieri
Team: Regiane Khristian, Cadu Villela, Ana Beatriz Braga, Natalia Minas, Marcelo Beretta, Beto Cabariti, Reginaldo Machado, Rodrigo Carvalho, Deborah Branca, Flávia Rocha, Raissa Furlan, Nara Teles, Raimundo Borges, Rafael Palombo, Victória Chaves, Camilla Dall’Oca, Raul Cano, Lucas Takaoka, Henrique Zulian, Joara Tomba
Contractor: AG7
Landscape Design: Renata Tilli
Area: 19.743m²
Year: 2019
Location: Curitiba, PR, Brazil
Consultants: Arquea (earthmoving work); Kalkulo (structural engineering); Vectra (electrical), Liahonda (hydraulic), Michelena (air conditioning and pressurization); Geiah (enterprise management), Haganá (security); Ensoma (quotation); FOCO (lighting)
Photography Credits: Eduardo Macarios, Gus Benke and Mari Smoka
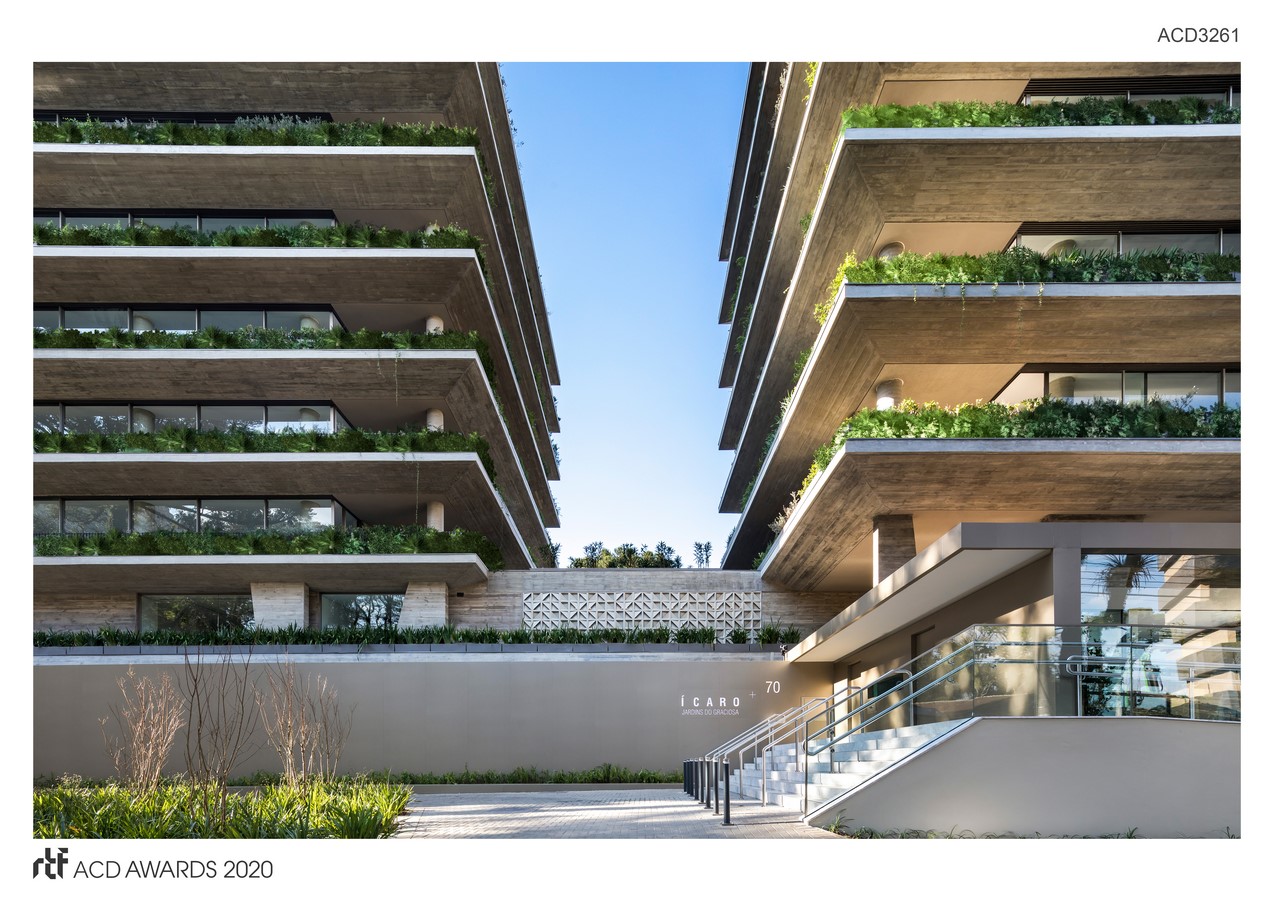
Based on Neuroarchitecture principles, the project considers that an environment can communicate with our emotional perception, thus impacting on the experience of the user in that space. Considering this, several studies were necessary for the development of the project, including even the use of a drone to analyze the sunlight and shading to be received, as well as the view to be guaranteed to the units on higher floors. The result was translated into airy apartments, with wide openings and generous social environments.
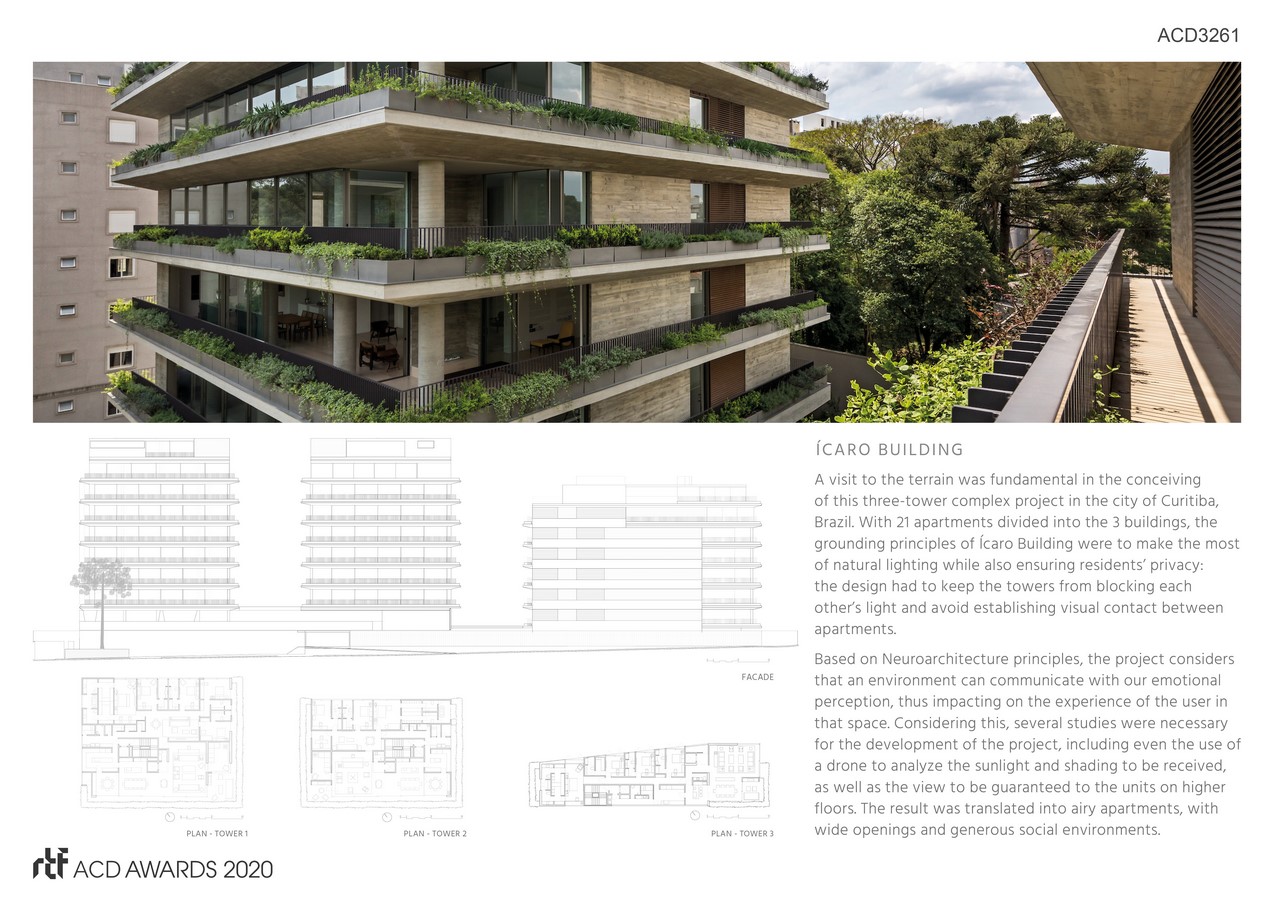
Seeking for integration between architecture and landscape, as well as working with notions learned from biophilic design, the landscape design brought a protagonism to green areas. Planters stretch around the building, embracing floor after floor and establishing a visual identity for the whole; they serve to filter the view for those apartments that overlook the forest and the golf course around the building.
The project brings other sustainable features, such as photovoltaic panels on top of the 3 towers, reuse of rainwater for automated irrigation of the gardens, 2500m² of nature into the project, smart layouts with suites oriented to North and floor-to-ceiling frames for better sunlight and cross-ventilation.
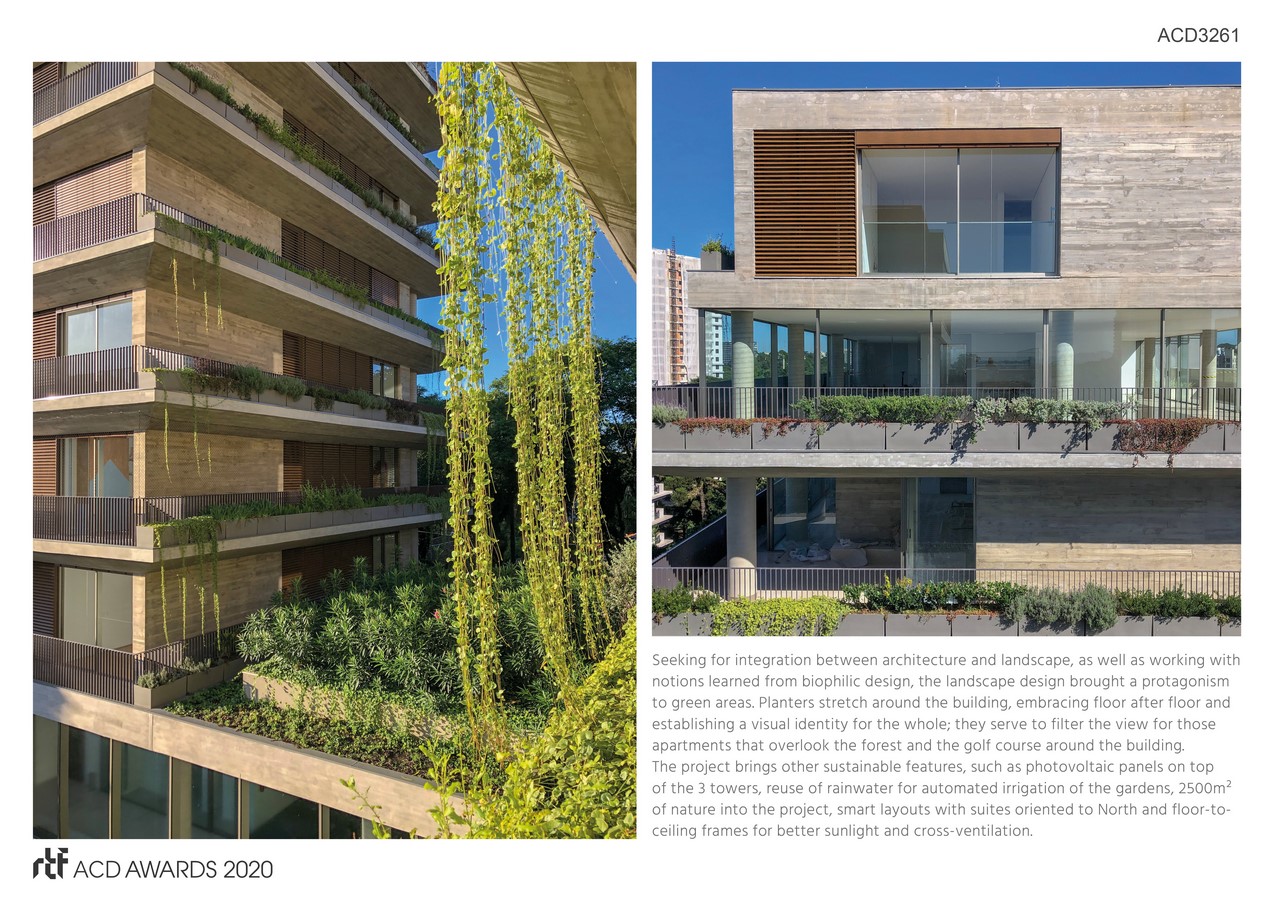
At the apartments, the balconies allow an external circulation on almost the entire perimeter of the floors, blurring the boundaries between inside and outside, which provides the feeling of being in a suspended house. The generous openings draw visual relations between shadow and light, vegetation, and materiality. The units’ flexible plans can adapt to different demands according to the needs of each dweller.
The concrete structure seeks for a balance, as it serves as a counterpoint to the wood and glass of the facade – materials that emphasize the design’s concepts of permeability and transparency.
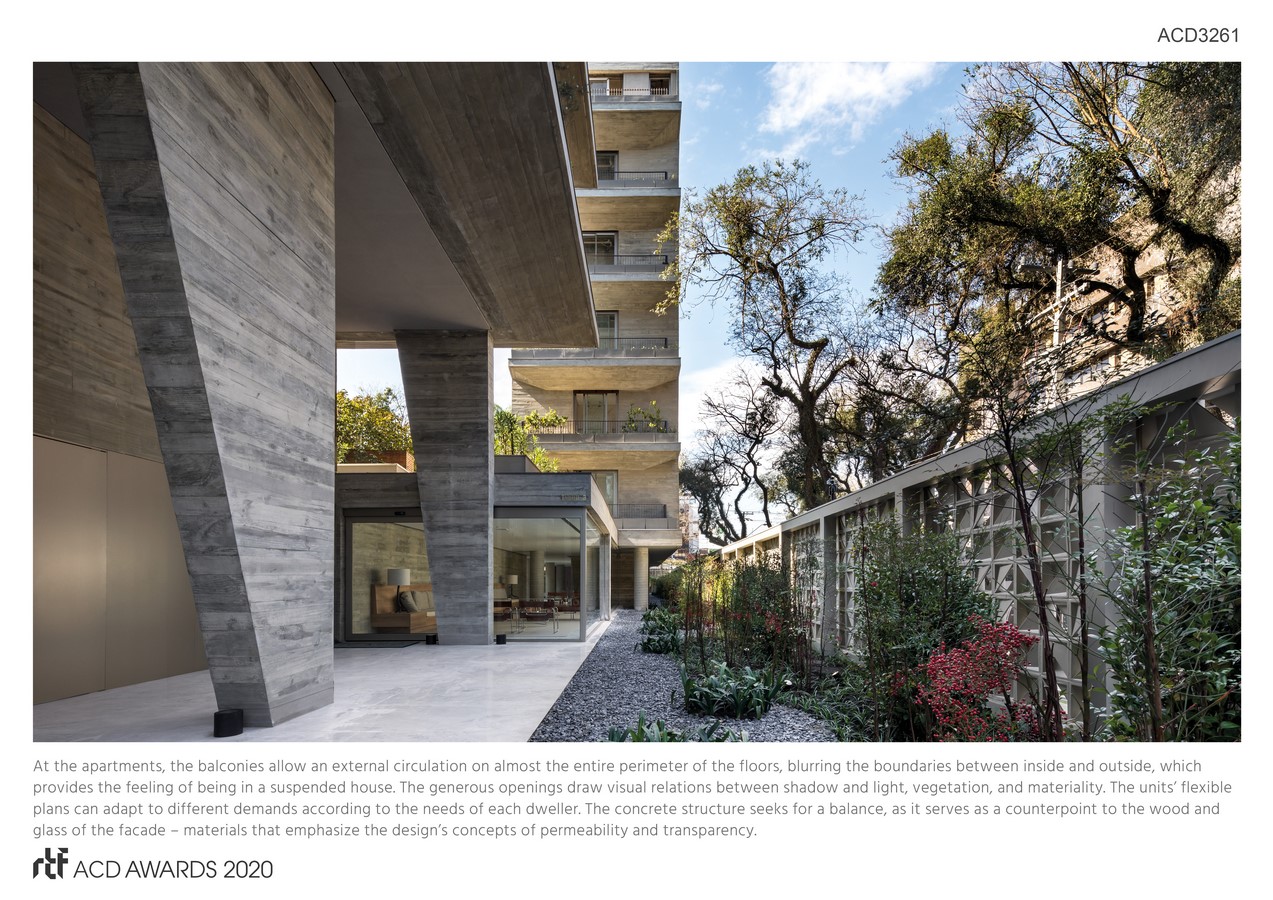
On the ground floor, the common areas bring this fluidity of the glass and are surrounded by gardens, natural light and ventilation. The cobogó wall, specially designed for the project, marks the entrance of the building and contributes for better ventilation and horizontality of the project.
Ícaro rethinks traditional concepts, bringing a notion of scale that refers more to a home than an apartment – such privacy and breadth provided in their environments. The energy efficiency achieved by the project, combined with the choice for ecologically appropriate technologies and supply systems, led the building to be recognized by its sustainability and architectural quality.

