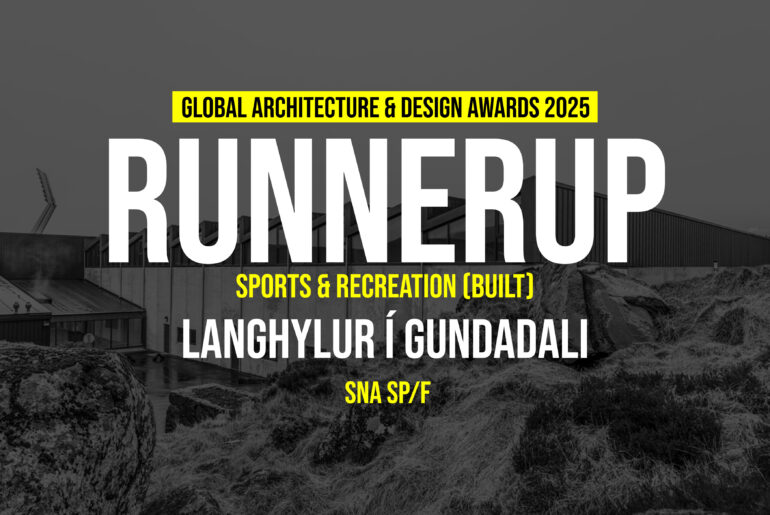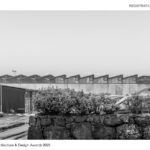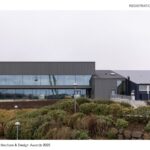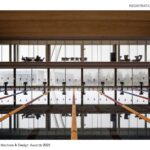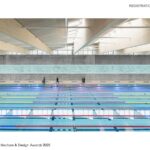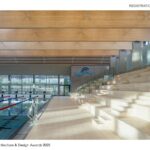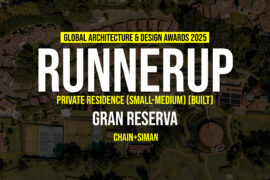Langhylurin in Gundadalur is the new swimming hall in the heart of Tórshavn – a place where nature, sport, and architecture converge in a powerful expression. It provides Faroese swimmers with facilities that meet international standards, while also opening its doors to citizens seeking wellbeing, community, and a space to experience light, water, and atmosphere.
Global Design & Architecture Design Awards 2025
Third Award | Sports & Recreation (Built)
Project Name: Langhylur í Gundadali
Category: Sports & Recreation (Built)
Studio Name: Selmar Nielsen Arkitektur Sp/f (SNA)
Design Team: Selmar Nielsen, Claus Bohn, Ingunn F. Durhuus, Brandur av Reyni Olsen, Andreas R. Joensen, Bjarni Justinussen,
Area: 5.330 m2
Year: 2024
Location: TÓRSHAVN, FAROE ISLANDS
Consultants: LBF – Structural Engineering
SMJ Consultants – Mechanical & Electrical Engineering, Fire Safety
Steingrund Akustik – Acoustics
Photography Credits: LEIT
Render Credits:
Other Credits: J&K Petersen Contractors – Main Contractor, Bernstorff – Stainless Steel Pools & Mechanical Pool Equipment, Silja Strøm – Artistic Decoration
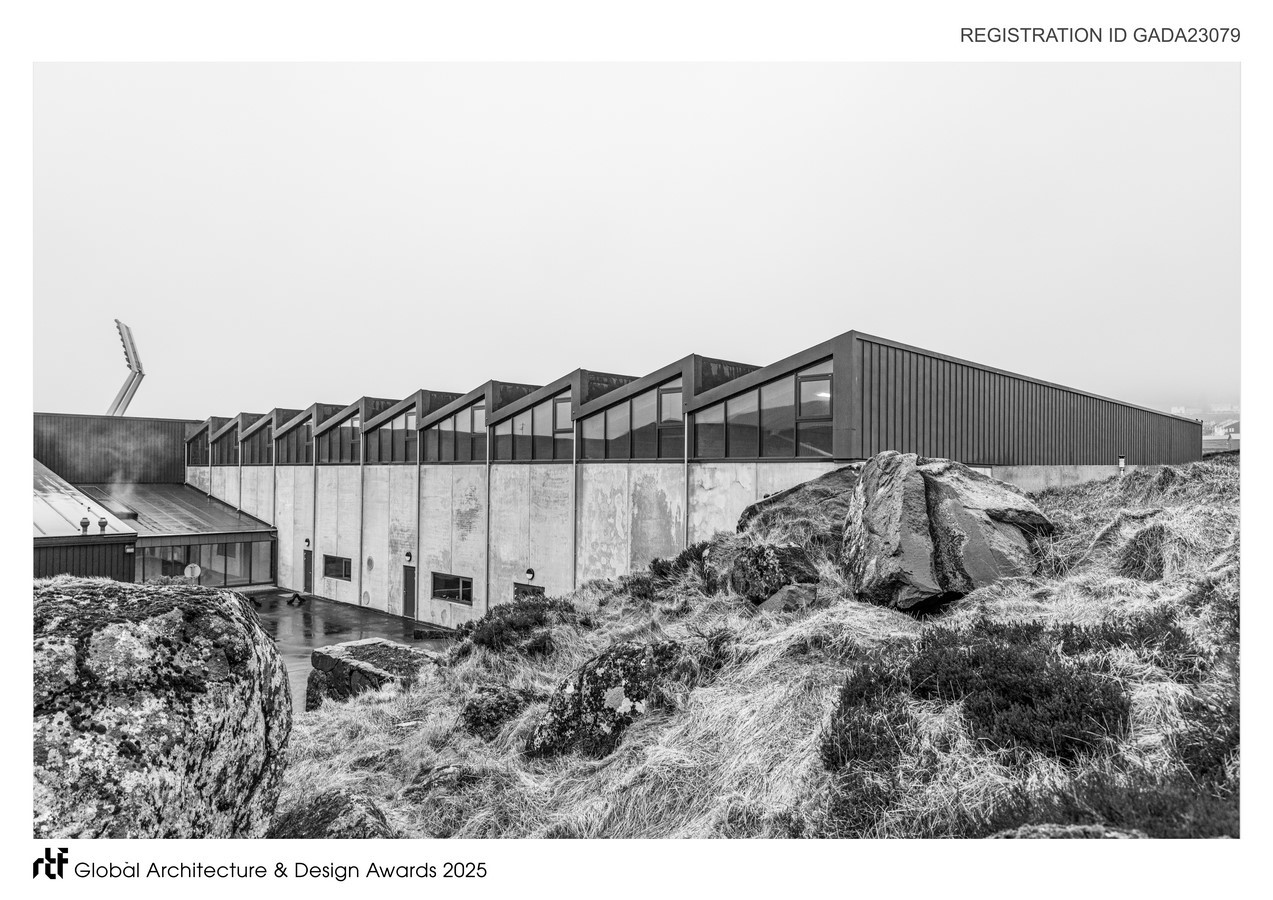
The building is rooted in the landscape and carefully positioned to connect with the existing sports cluster in Gundadalur. Its facades of concrete, glass, and Rheinzink give the structure a robust, enduring, and contemporary character. Clean lines and precise detailing establish a modern identity, while its dialogue with the surrounding terrain allows it to become an integral part of the cityscape.
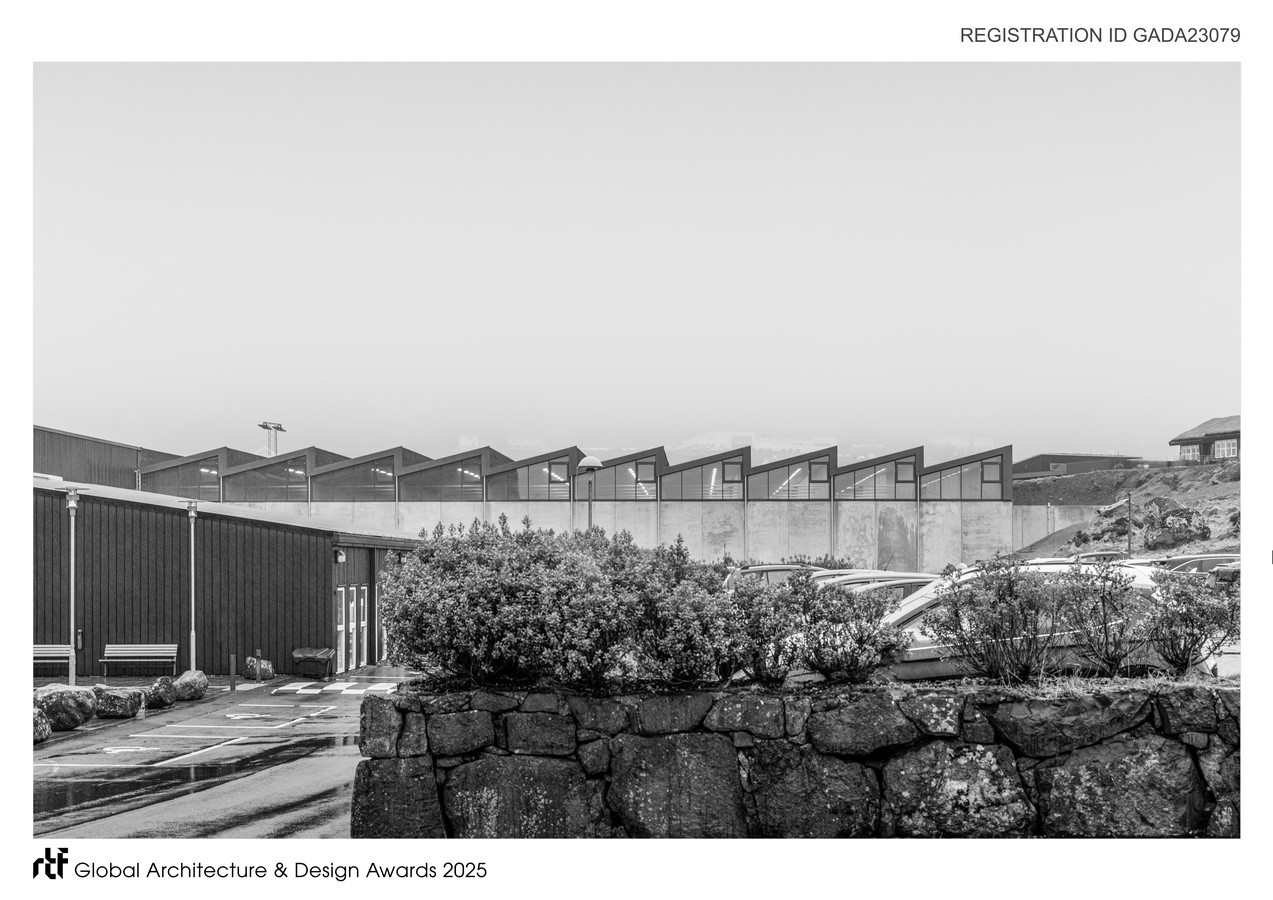
The architectural concept is inspired by the Faroese landscape: the roof undulates like waves breaking against a rugged shoreline. To swim in the main pool is to journey toward the horizon and return to land – an architectural translation of the passage between the infinite ocean and the steadfast mountains. Nordic daylight filters through timber beams, creating a shifting play of light within the hall, reinforcing a sense of both calm and vitality.
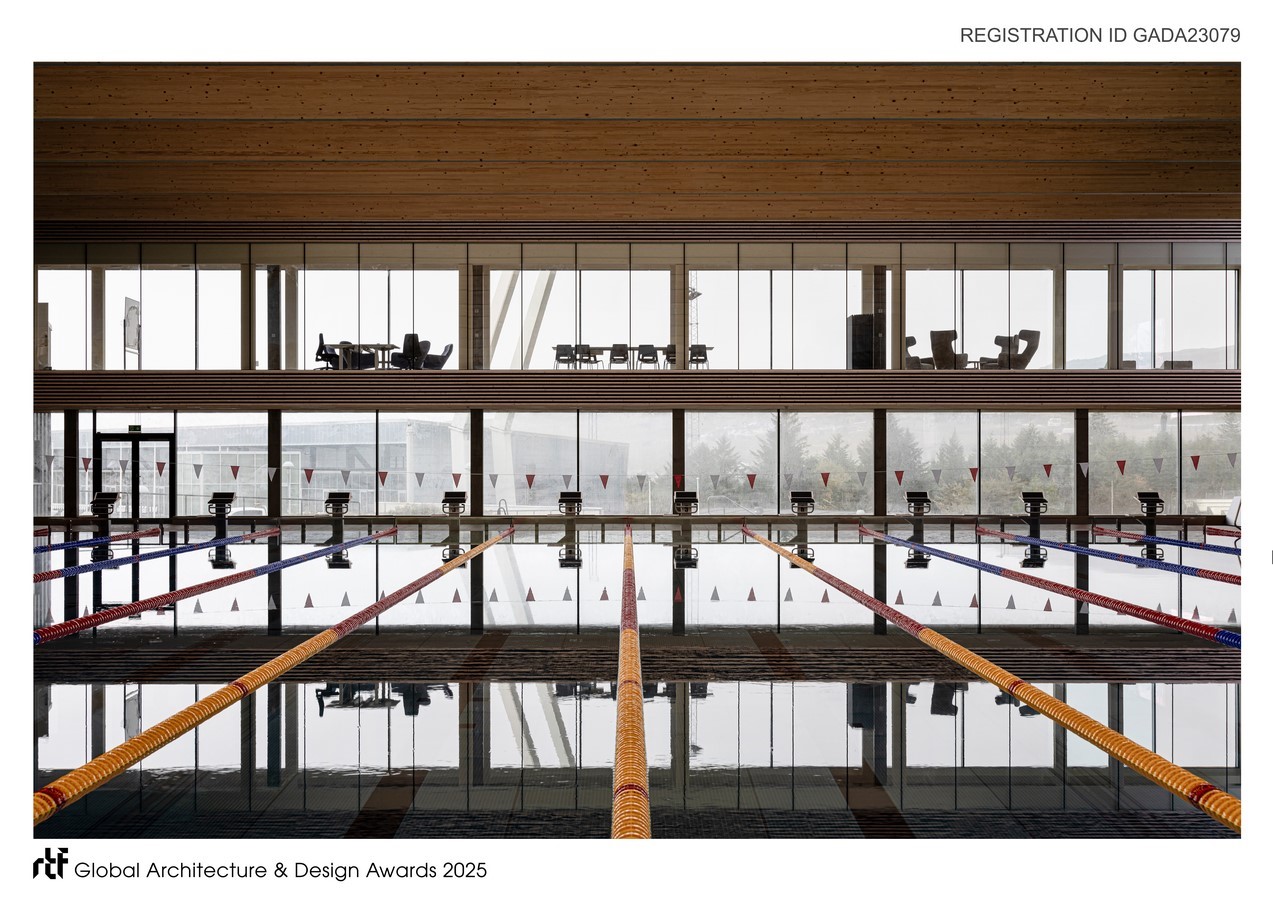
Inside, the facility contains a 50-meter, 10-lane competition pool built to FINA standards. In addition, there is a warm-up pool, a training pool, and a children’s pool. Flexibility has been a guiding principle: the venue can host major international competitions yet equally supports daily training, school groups, and families. Acoustics, lighting, and circulation have been carefully resolved, ensuring that the building is functional, energy-efficient, and welcoming.
A central element of the project is the wellness area, both indoors and outdoors. Here, citizens can relax, recover, and allow time to slow down. Indoors, hot pools, saunas, and tranquil bathing spaces create a balance between strength and serenity. Outdoors, terraces with sun decks and hot tubs provide the opportunity to breathe fresh air, look across the city, and feel immersed in nature.
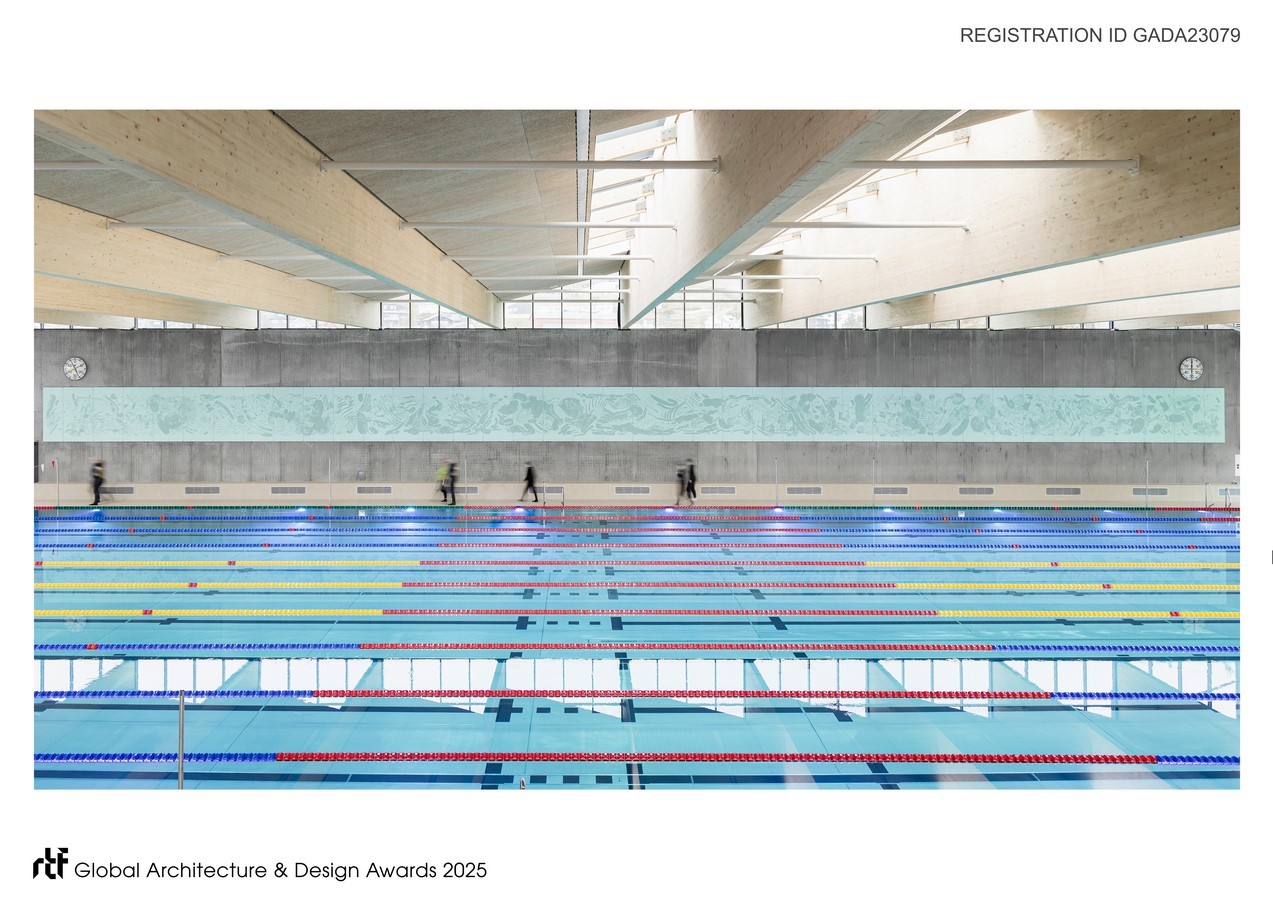
Sustainability has been a guiding principle throughout. The hall is heated by district heating with energy from wind and hydropower and solar power, while high-performance insulation minimizes energy consumption. The building has been designed with longevity in mind, ensuring durability, low operating costs, and resilience for decades to come.
Langhylurin is more than a swimming hall: it is a gathering place, a community hub, and a venue where athletes, citizens, and visitors meet. It is an architectural landscape where movement, light, and nature are woven together into one unified experience.
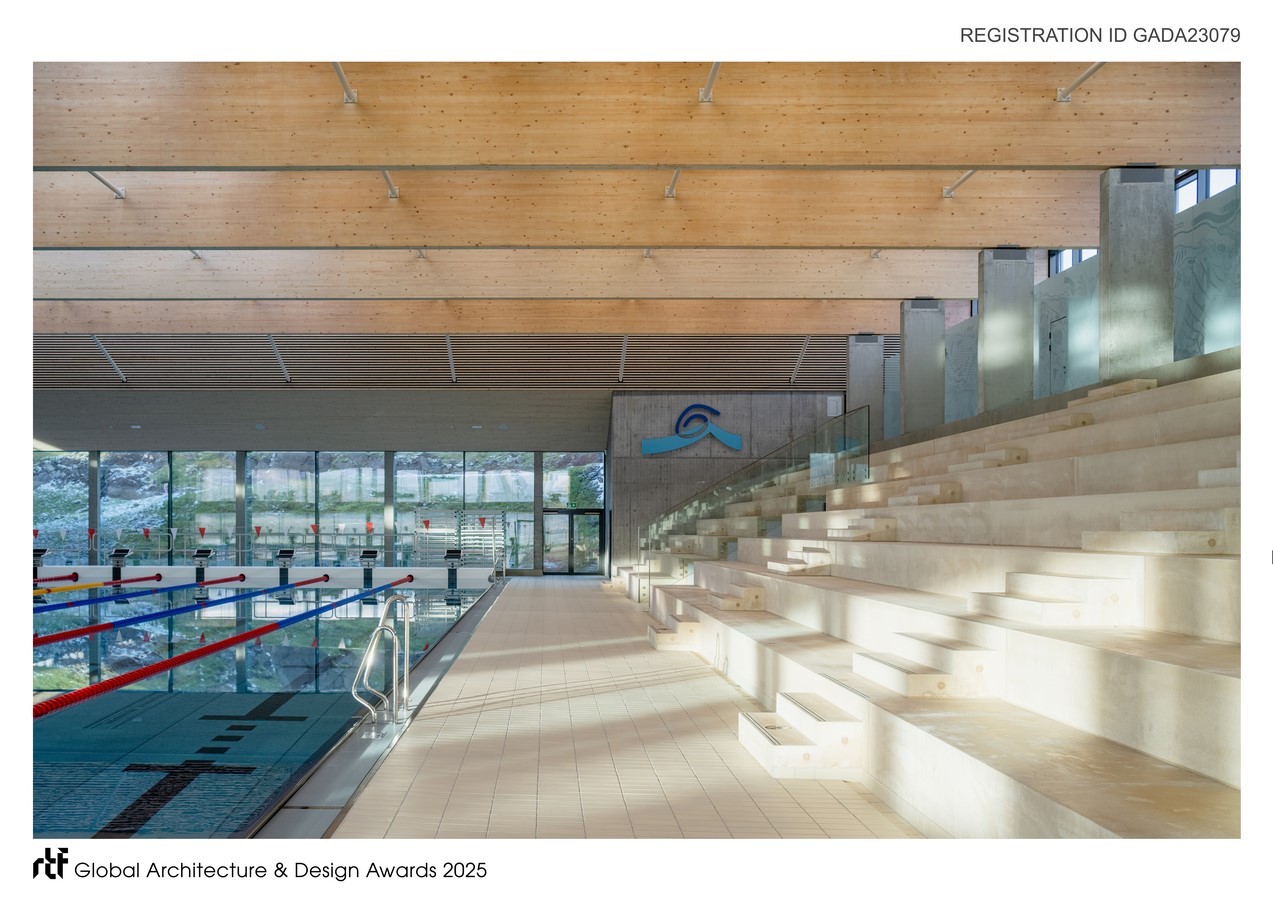
Langhylurin in Gundadalur is therefore not only a landmark for Faroese sport but also a poetic example of how architecture can unite international standards, contemporary materials, sustainable solutions, and a profound sense of nature into one coherent vision.

