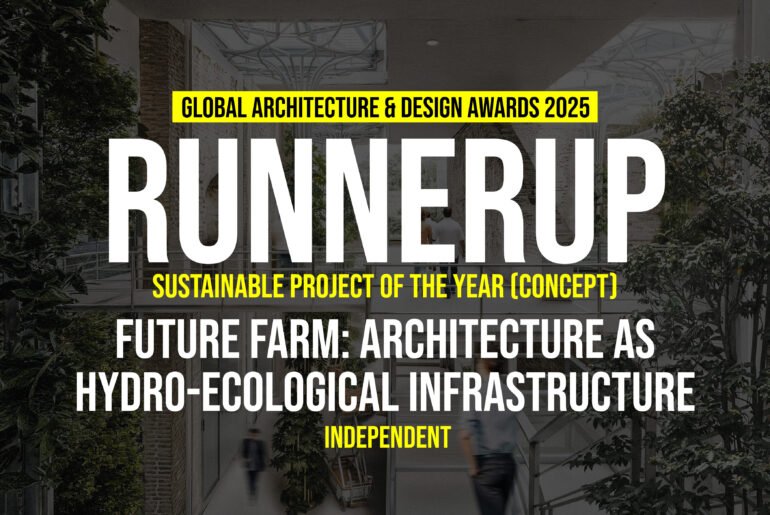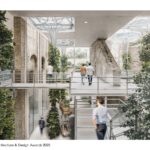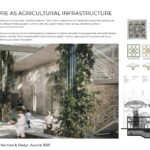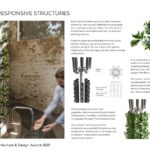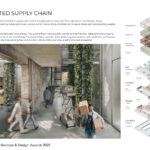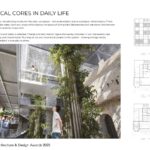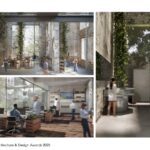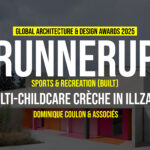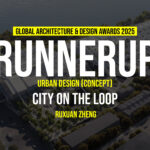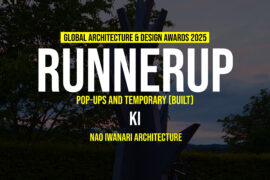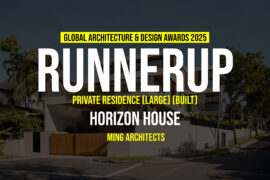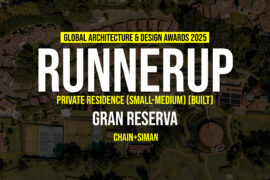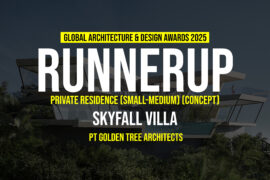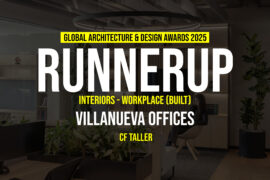Future Farm is a conceptual prototype that reframes architecture as ecological infrastructure—where vertical farming, water systems, and public life are integrated into a single spatial framework. The project addresses three converging urban crises: food insecurity, water scarcity, and the detachment between resource systems and everyday experience.
Global Design & Architecture Design Awards 2025
Second Award | Sustainable Project of the Year (Concept)
Project Name: Future Farm: Architecture as Hydro-Ecological Infrastructure
Category: Sustainable Project of the Year (Concept)
Studio Name: Q.D. Spatial Practice
Design Team: Qing Duan
Area: –
Year: 2023
Location: Lincolnshire,United Kingdom
Consultants:-
Photography Credits: Qing Duan
Render Credits: Qing Duan
Other Credits:-
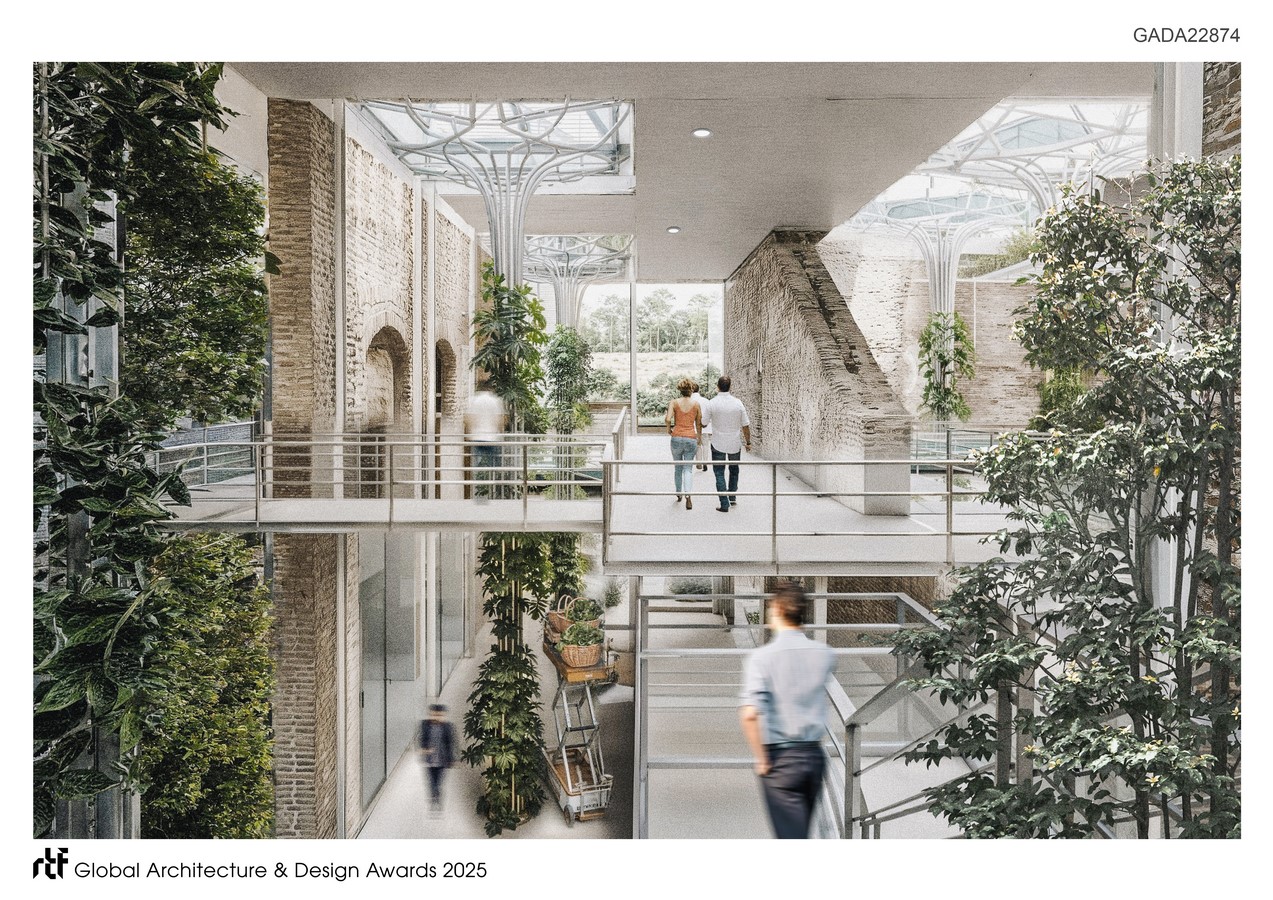
At its core is a closed-loop system where water from everyday activities becomes agricultural input. Tree-like hydroponic modules collect rainwater, filter greywater from sinks and restrooms, and circulate it through vertical planting beds. These structures double as load-bearing columns and ecological vessels—visible, interactive, and embedded throughout the building. They regulate humidity, deliver irrigation, and shape the building’s spatial rhythm.
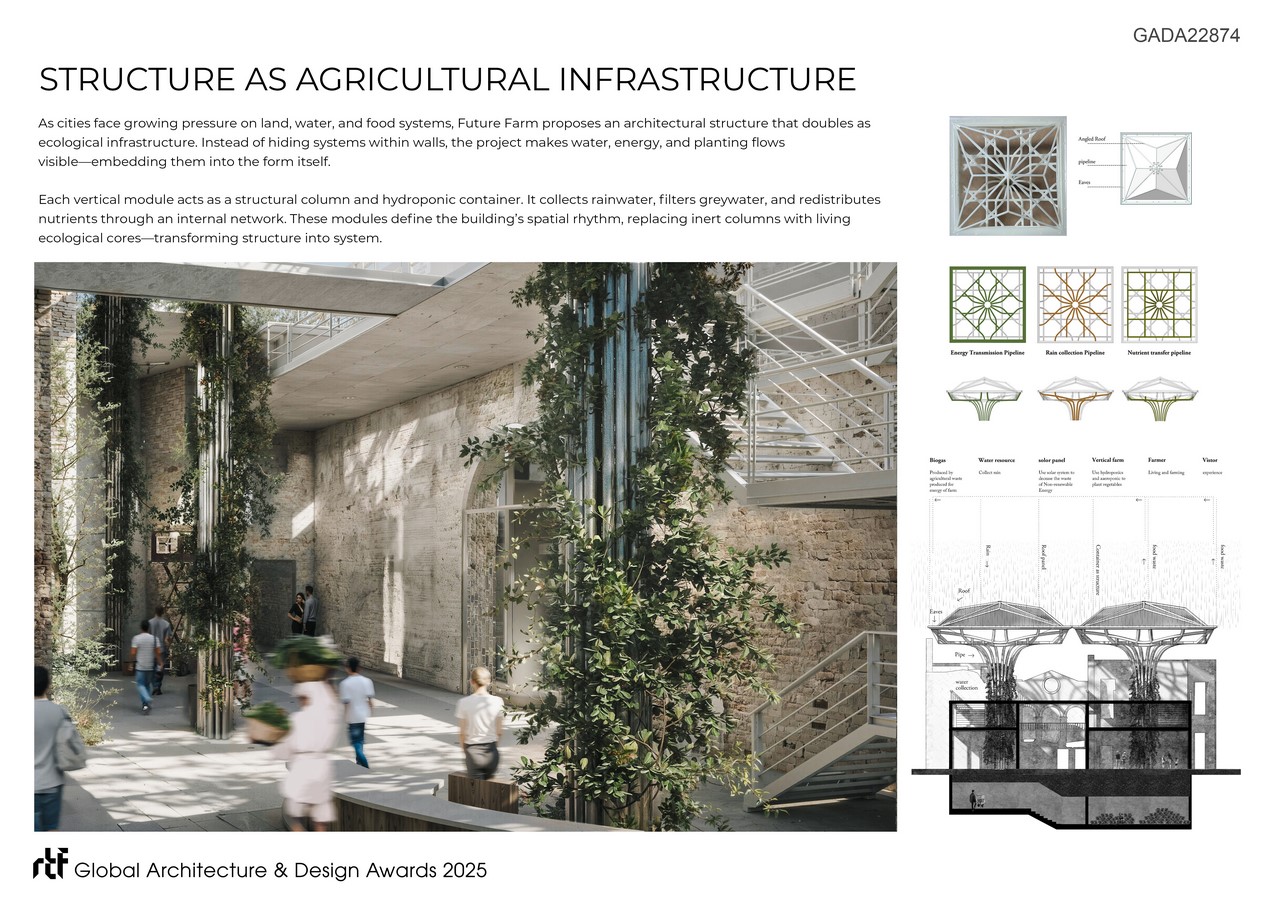
The building functions as a vertical supply chain. Its floors follow the operational logic of food and water: the ground level hosts a public produce market and self-service restaurant; mid-levels accommodate hydroponic farming and research labs; The roof integrates technical infrastructure including filtration and energy systems. Each layer is spatially and ecologically interdependent—minimizing transport, reducing waste, and closing the loop.
Daily-use spaces—kitchens, cafés, toilets—are deeply integrated into the system. Greywater is filtered and reused on-site; harvested crops cycle directly into communal kitchens. Architecture becomes interface, not backdrop—supporting visible ecological flows that foster routine participation.
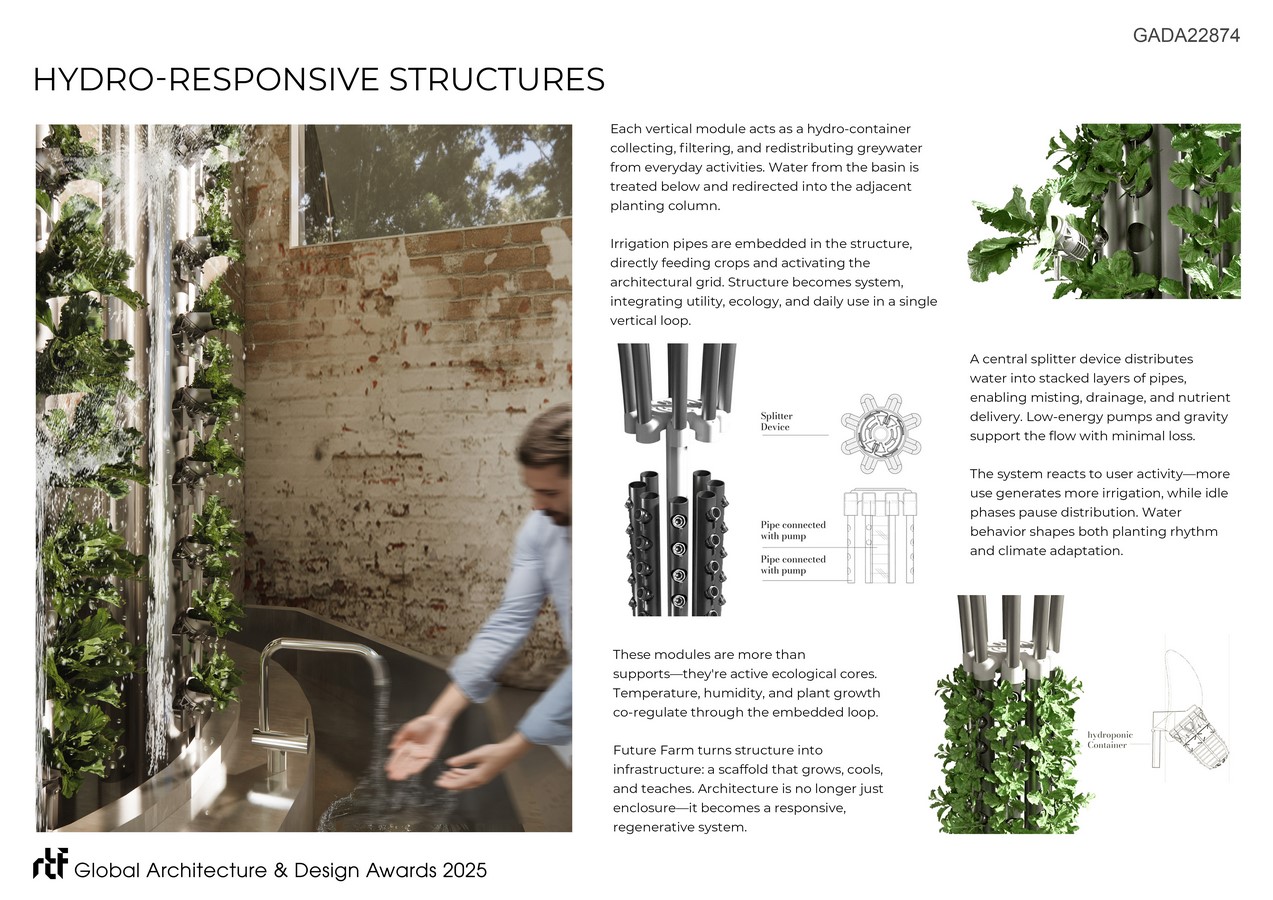
The vertical growing modules are designed as hydro-responsive structures. A central splitter device channels water into stacked pipes that allow misting, drainage, and nutrient delivery. The system responds to user presence, optimizing water cycles and cooling microclimates in real time. The system is not only efficient—it is expressive.
By making infrastructure visible and participatory, Future Farm encourages users to engage with the systems that sustain them. It turns the building into an ecosystem—a scaffold that grows, cools, and teaches.
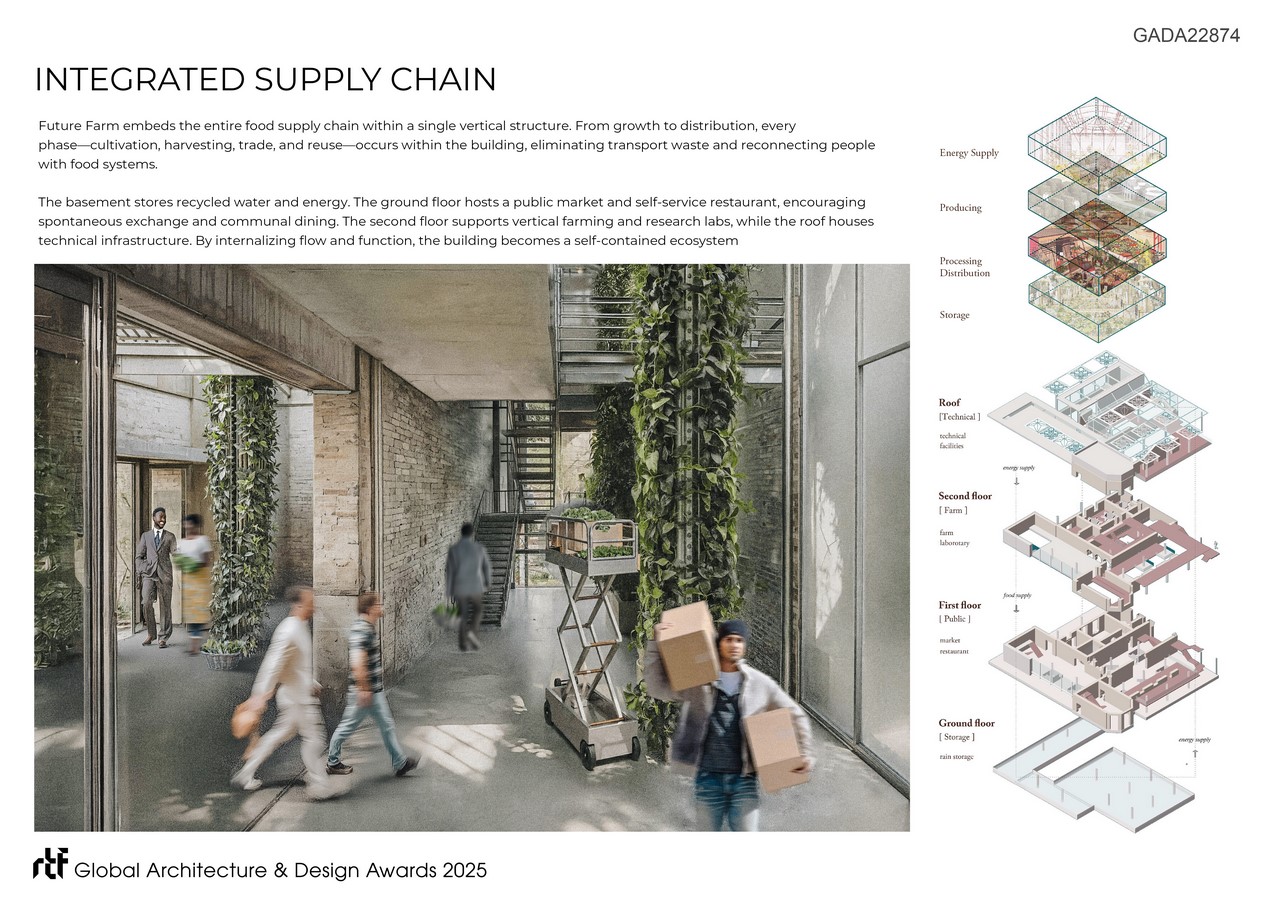
Future Farm is not a speculative megastructure—it is a scalable typology. Its modularity allows for adaptation across building types and scales, from residential towers to community centers. It proposes a new kind of civic ecology—where architecture doesn’t just shelter activity, but cultivates it.
Future Farm was conceived and developed by Qing Duan through an independent spatial research practice. The project synthesizes environmental systems, urban agriculture, and social interaction into a holistic, regenerative framework.

