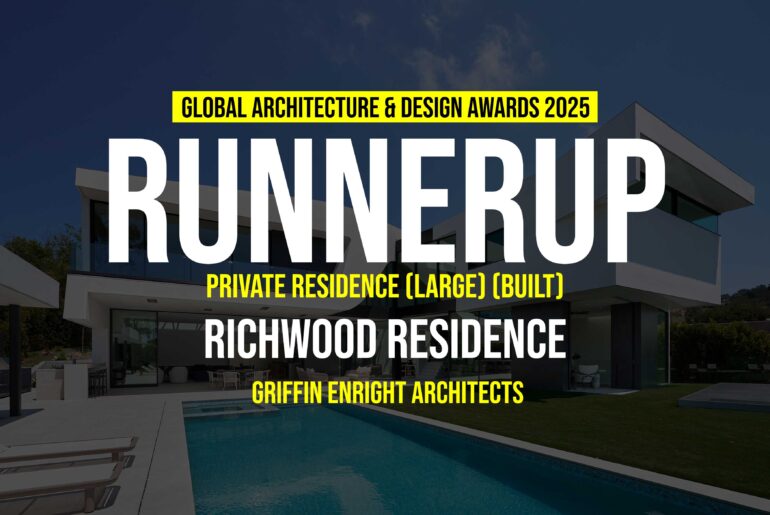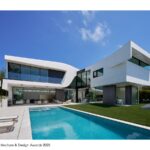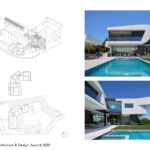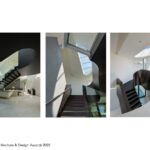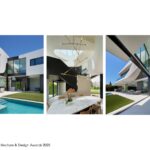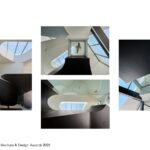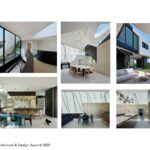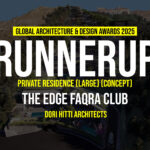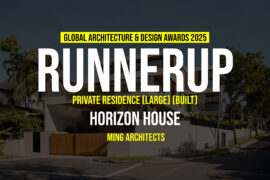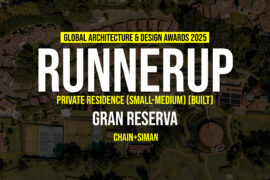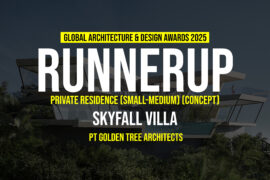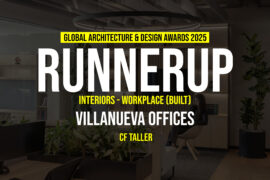This residence reimagines the typical response to an upsloping hillside lot by inverting the conventional front and back yard arrangement. Instead of placing the home at street level with a rear yard above, the design elevates the residence 10 feet above the street, transforming the front yard into a private, shaded courtyard—an intimate threshold that extends the spatial experience beyond the home’s walls.
Global Design & Architecture Design Awards 2025
Second Award | Private Residence – Large (Built)
Project Name: Richwood Residence
Category: Private Residence – Large (Built)
Studio Name: Griffin Enright Architects
Design Team: Design Principals; Margaret Griffin, John Enright, Project Team; Eli Arkin, Jia Zhu, Andrea Sanchez, Liela Khodadad, Steven Katz, Anna Grininger, Daniel Berdichevsky, Isabelle Joannides, Whenhoa Huang
Area: 6,200 s.f.
Year: 2024
Location: Los Angeles, CA
Consultants: Garrett Mills, T&S Structural Engineering, David LaFaille, West Coast Technical Consultants, Mark Shamim, Shamim Engineering & Associates
Photography Credits: Eric Staudenmaier
Render Credits:
Other Credits:
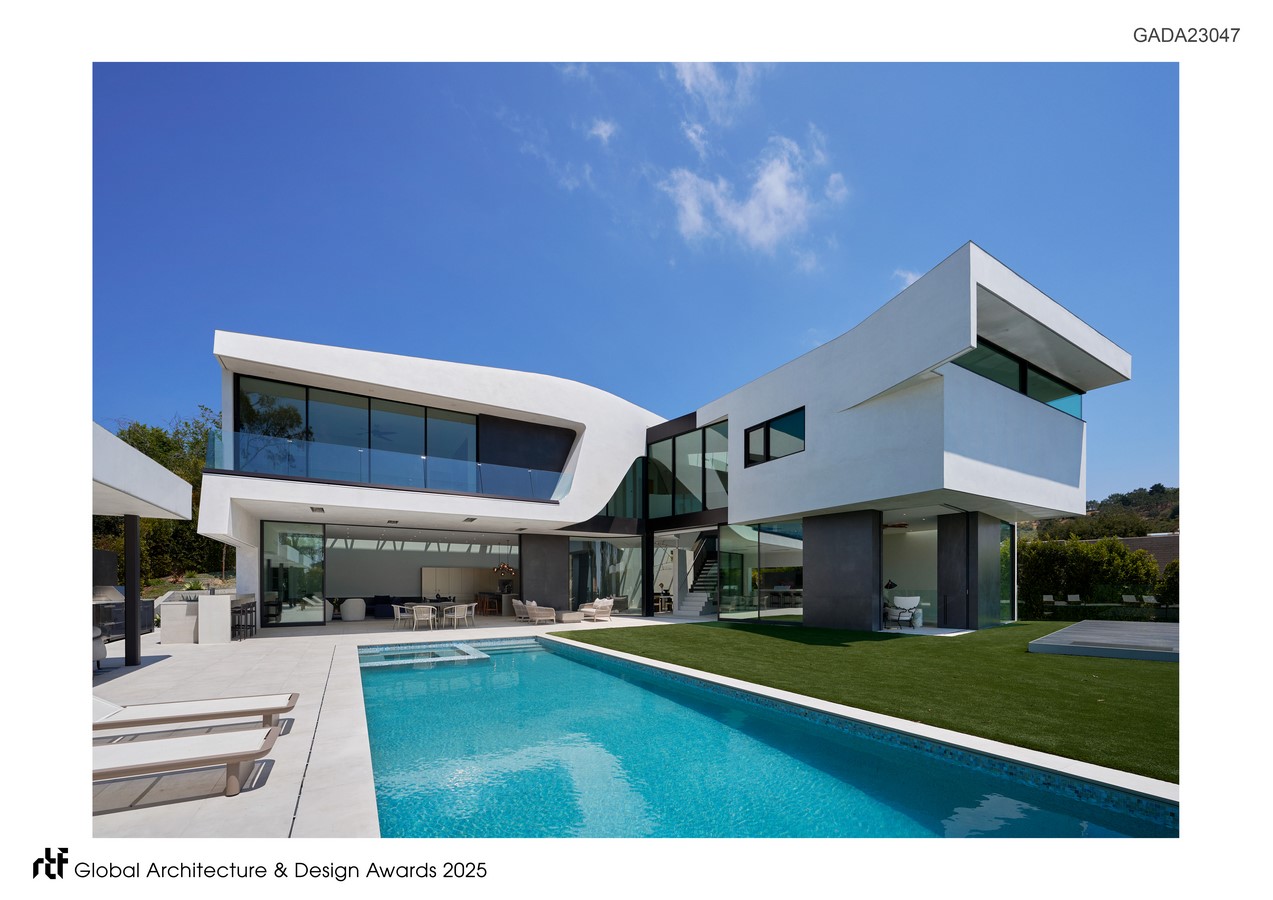
Organized in an “L”-shaped plan, the house embraces this courtyard as its heart. Anchored by a pool and outdoor living spaces, the courtyard embodies the Southern California lifestyle—blurring the line between inside and out. The primary living spaces orient toward panoramic views of the ocean and mountains, creating a continuous dialogue between architecture and landscape.
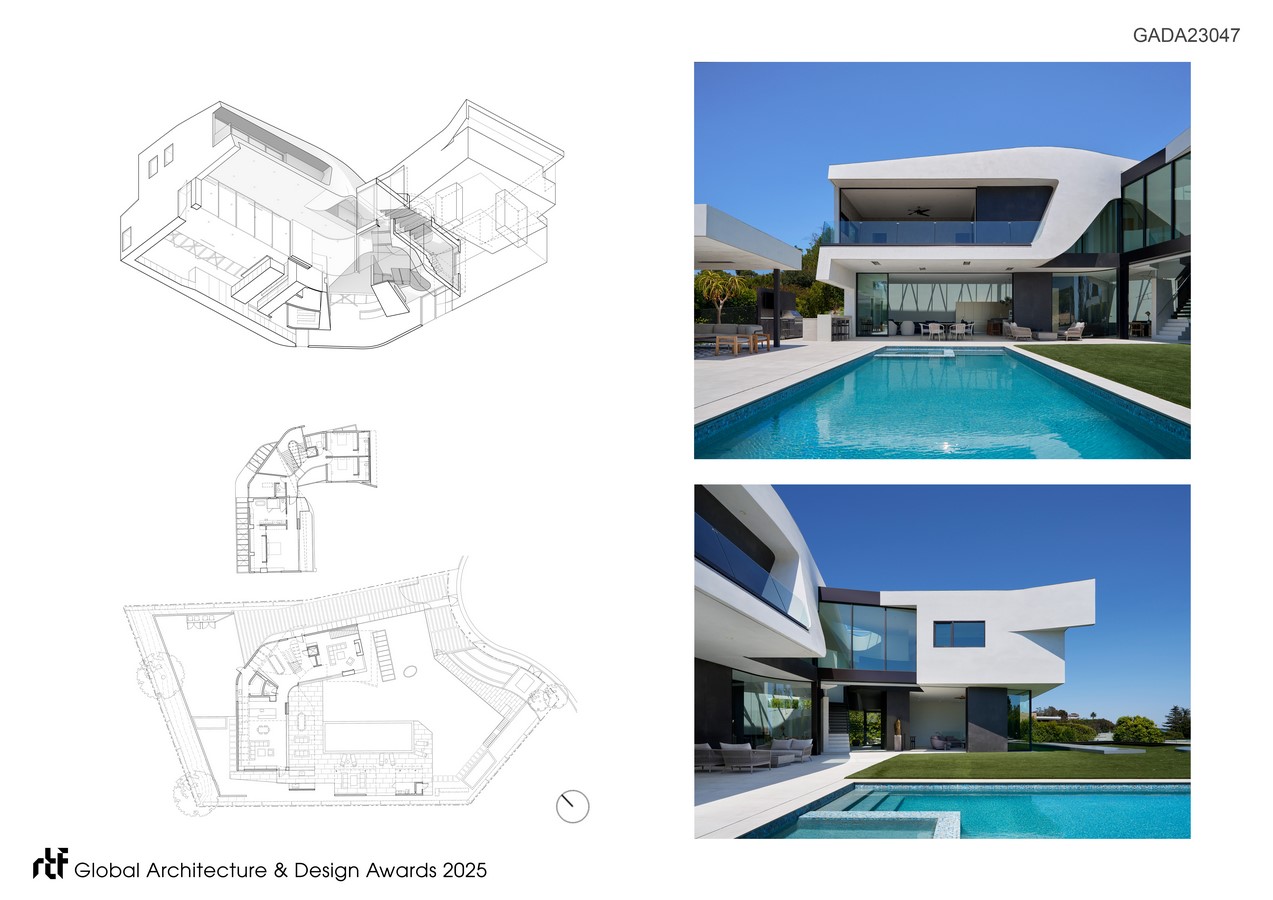
A sculptural floating porch curves around the courtyard’s rear edge, culminating in an oculus that marks the descent of a dramatic stair. This stair, rising from a grounded stone base and ascending beneath a curved ebony balcony, introduces a powerful contrast between weight and lightness. It serves not only as a functional connector but as the home’s experiential and visual centerpiece—drawing residents through a dynamic sequence of movement and light.
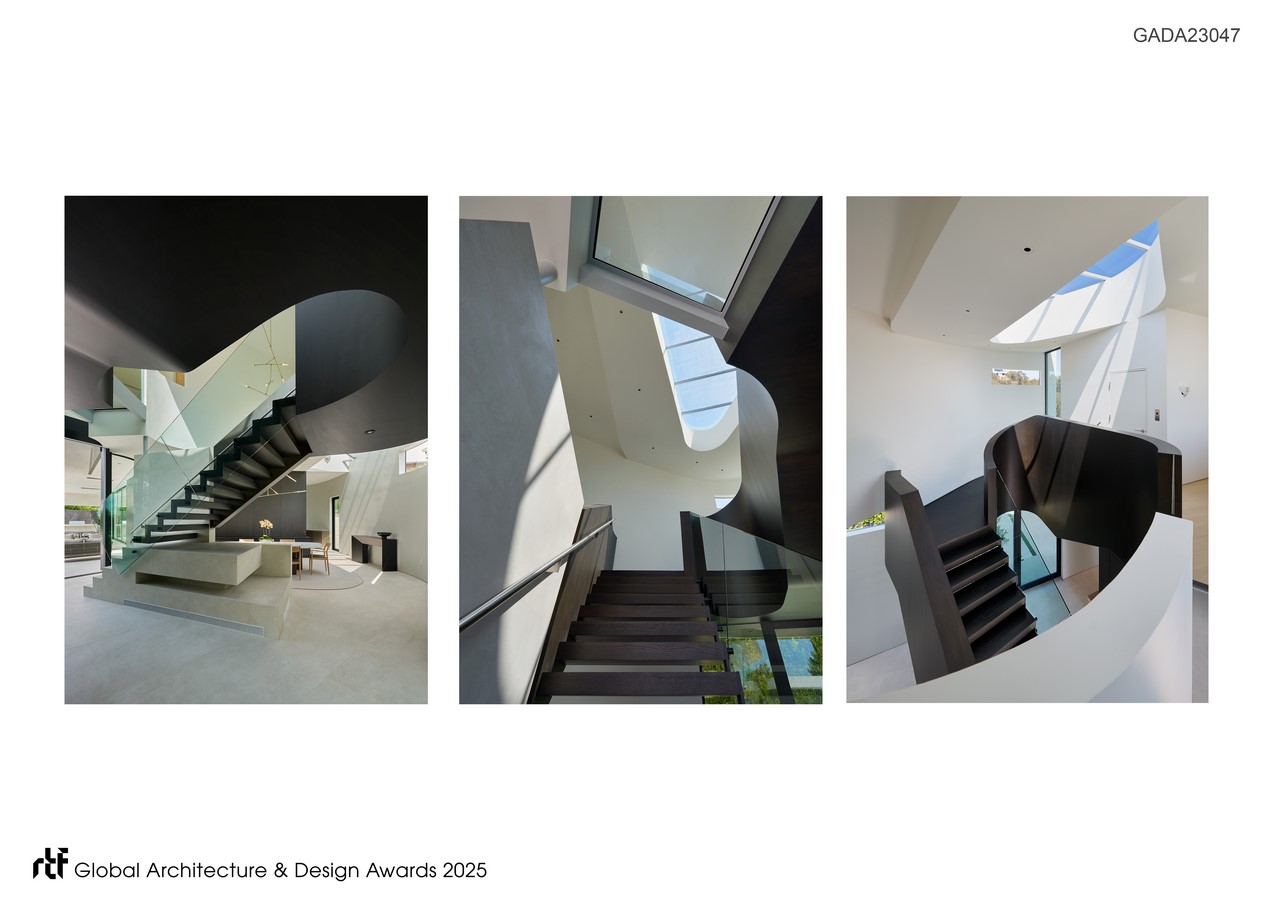
This journey culminates in the formal dining room, a soaring, light-filled volume that underscores the project’s core tenets: openness, material richness, and spatial clarity. On the main level, kitchen, dining, and family spaces open southeast to the courtyard and pool, shaded by an overhanging porch that provides comfort from late morning through dusk. The opposite wing faces southwest, capturing layered views and shifting afternoon light.
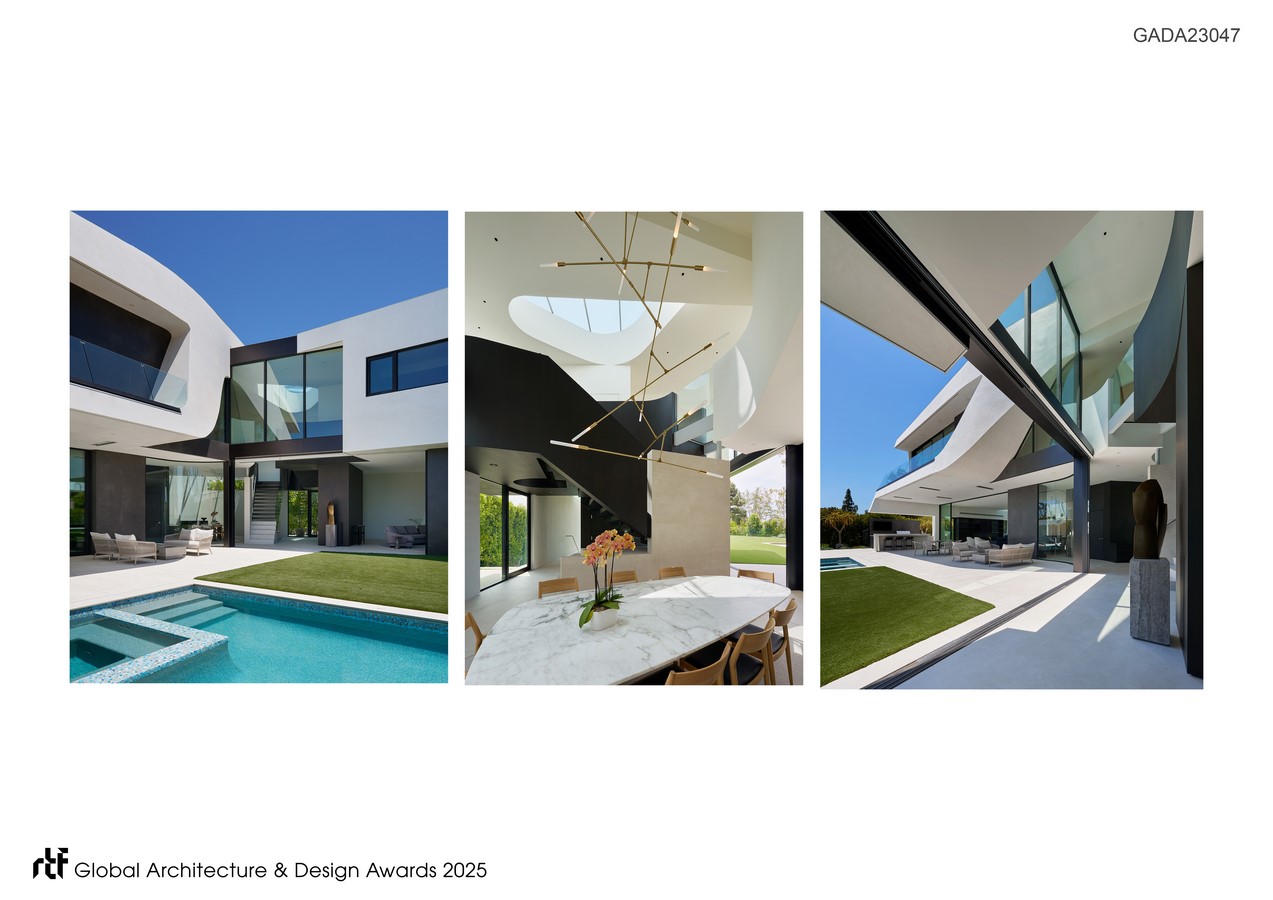
Upstairs, a central volume defined by the stair and oculus connects the parents’ and children’s wings. Natural light filters throughout the home via carefully placed skylights and shaded openings, animating the interior with the changing rhythms of day and season. Thoughtful overhangs mitigate solar gain, ensuring comfort and enhancing the home’s environmental responsiveness.
This project elevates hillside living—transforming constraints into opportunity, and site into sanctuary—through a design deeply attuned to context, movement, and light.

