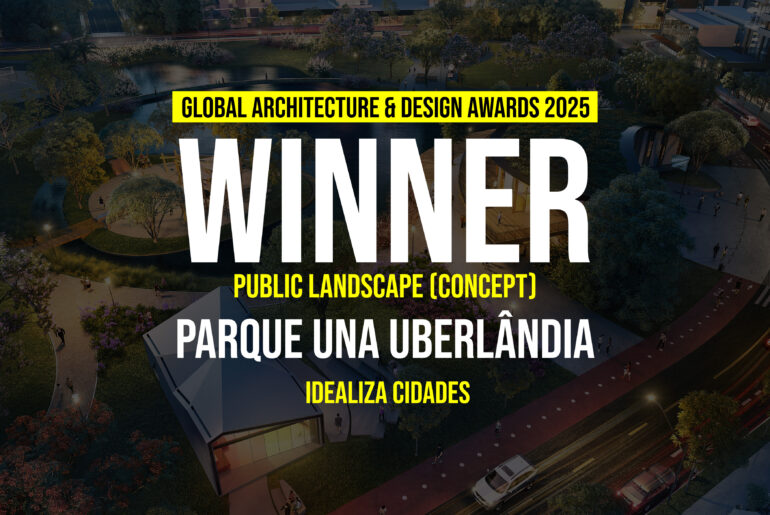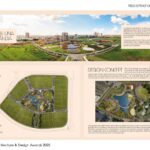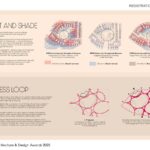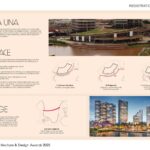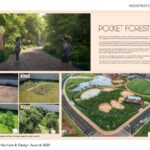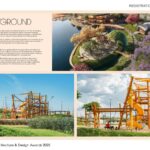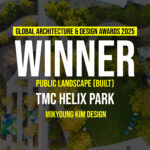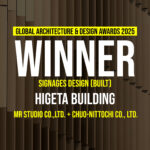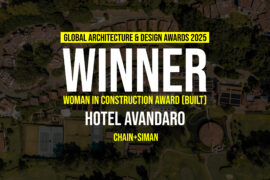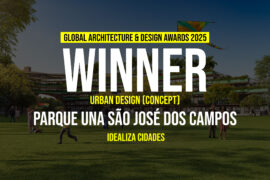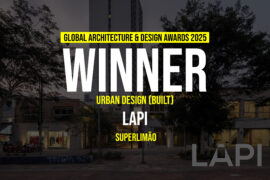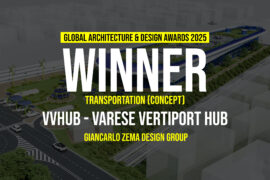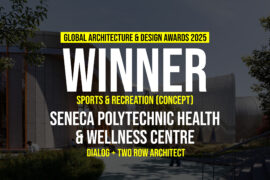Located at the heart of a new mixed-use neighborhood in Uberlândia, the central plaza of Parque Una was designed not only for leisure, but to connect people, places, and experiences. The proposal aims to create a vibrant and inclusive urban plaza, harmoniously integrated with its surrounding residential, institutional, and commercial uses.
Global Design & Architecture Design Awards 2025
First Award | Public Landscape (Concept)
Project Name: Parque Una Uberlândia
Category: Public Landscape (Concept)
Studio Name: Idealiza Cidades
Design Team: Área Urbanismo, Carve, Cardim Arquitetura Paisagística
Area: 171.563,42 m²
Year: 2022
Location: Uberlândia, MG – Brazil
Consultants:
Photography Credits:
Render Credits:
Other Credits:
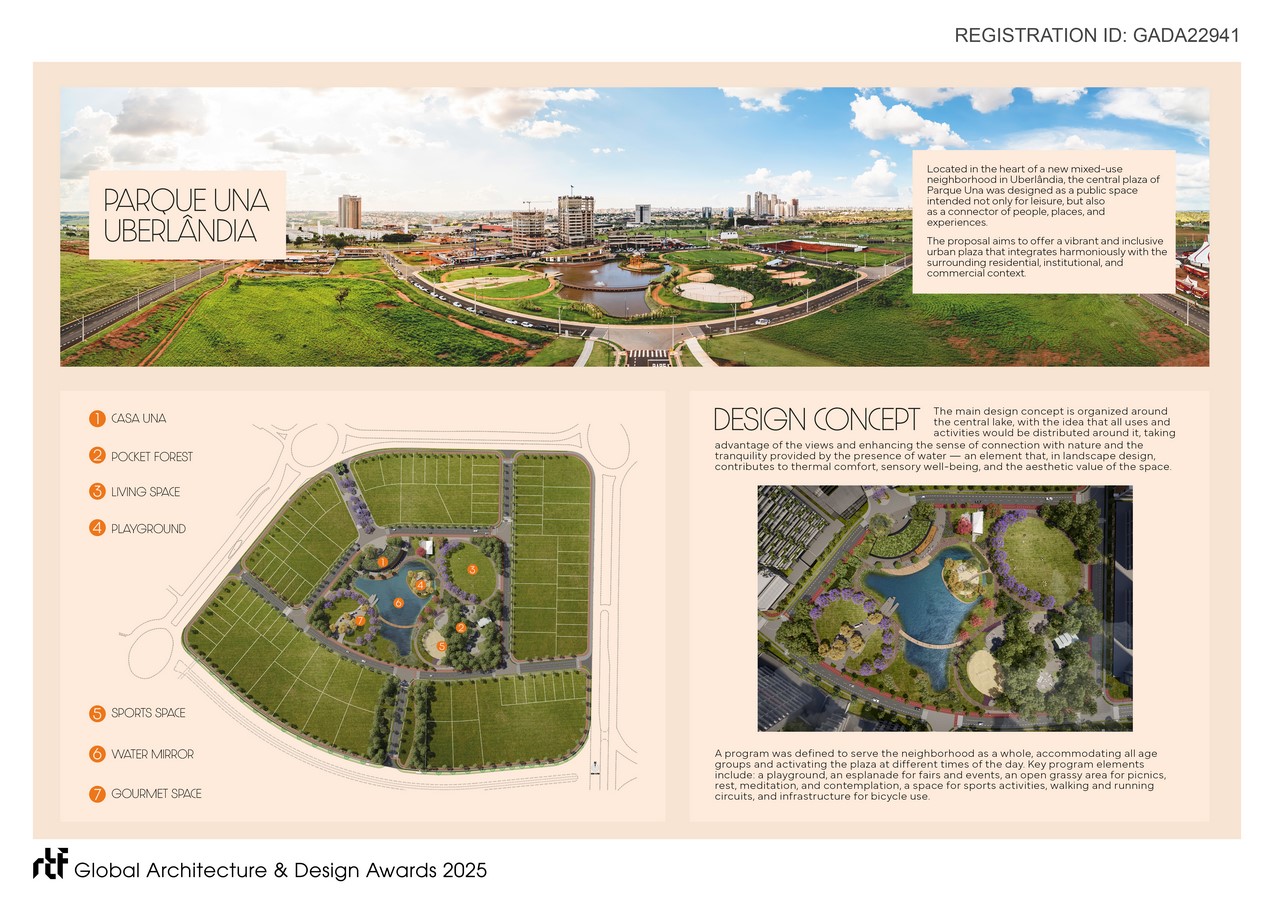
The design is organized around a central lake, with activities distributed along its edges. Water acts as a key landscape element, contributing to thermal comfort, sensory richness, and visual identity.
Four main themes guided the spatial logic and diversity of uses:
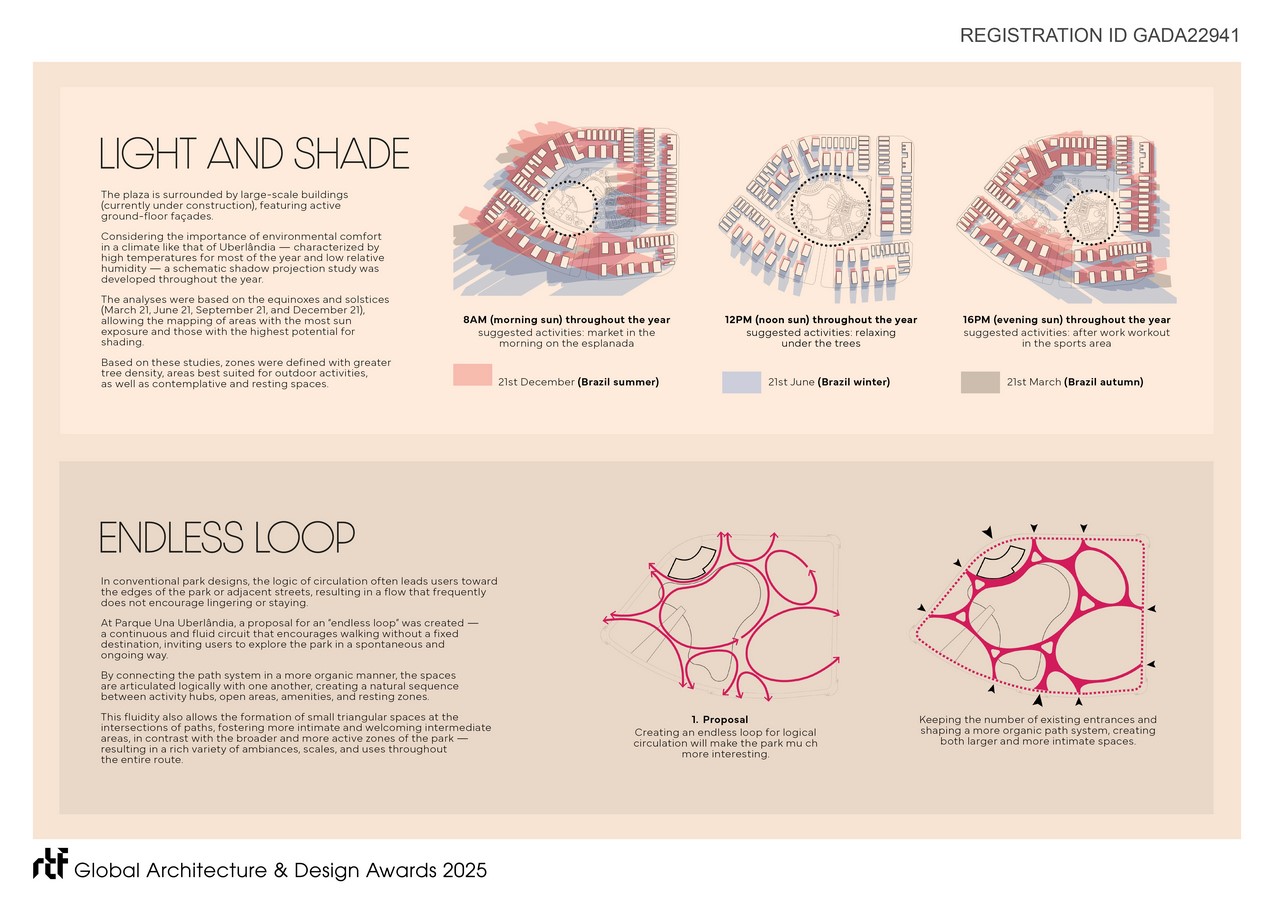
Light and Shade
Given the region’s hot and dry climate, solar studies were conducted based on existing and future buildings to define areas with more and less sun exposure. This informed vegetation placement and the creation of zones for rest, contemplation, and outdoor activities.
Pocket Forests
To accelerate shade and biodiversity, the project employed the Pocket Forest technique — a dense planting method using native species that grow cooperatively, inspired by tropical forest regeneration. Positioned along the main paths, these forests enrich the ecological and sensory experience of the plaza.
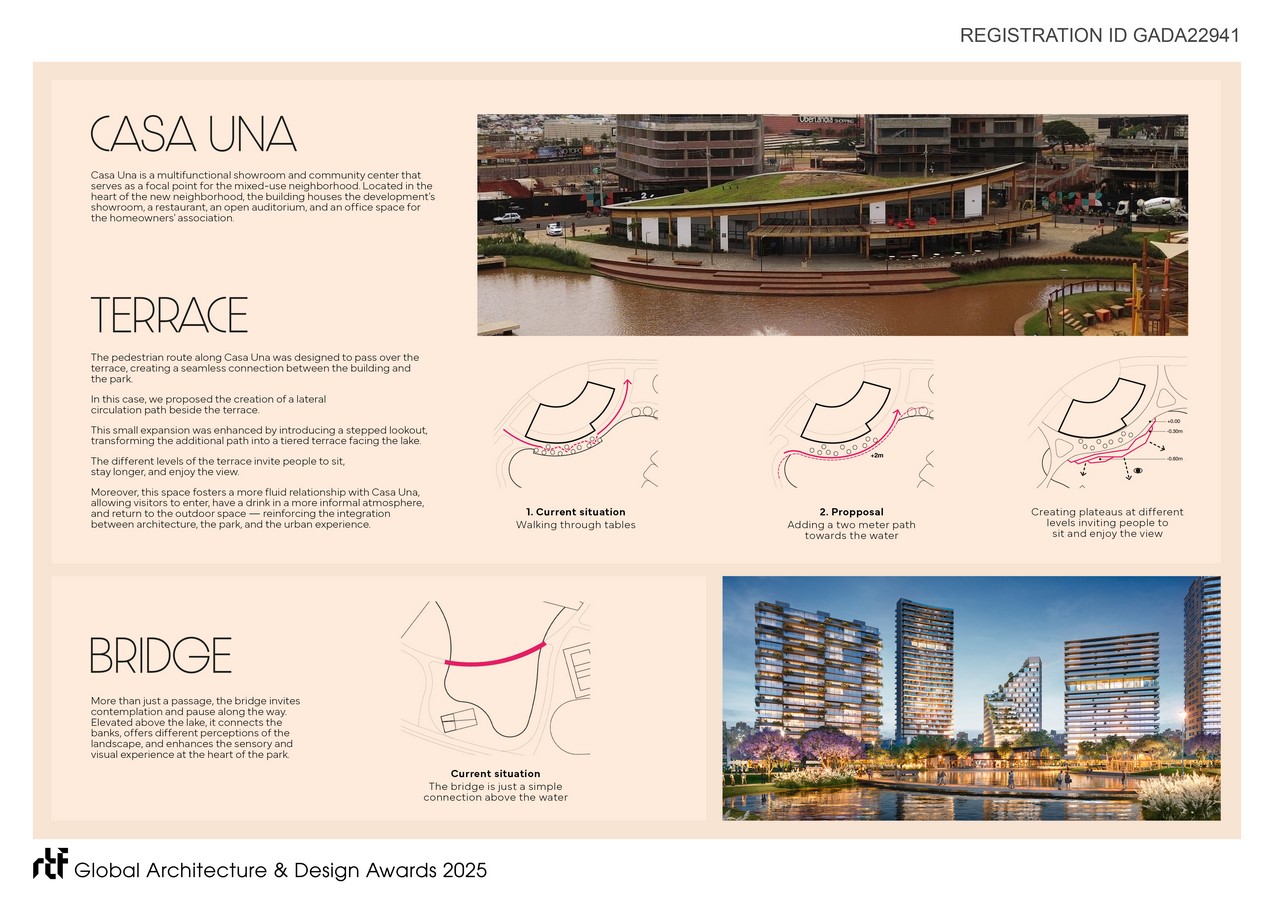
Endless Loop
A continuous and fluid path system encourages spontaneous exploration and links active and quiet areas in an organic way. Small triangular plazas emerge at intersections, creating more intimate gathering spots that complement the broader open spaces.
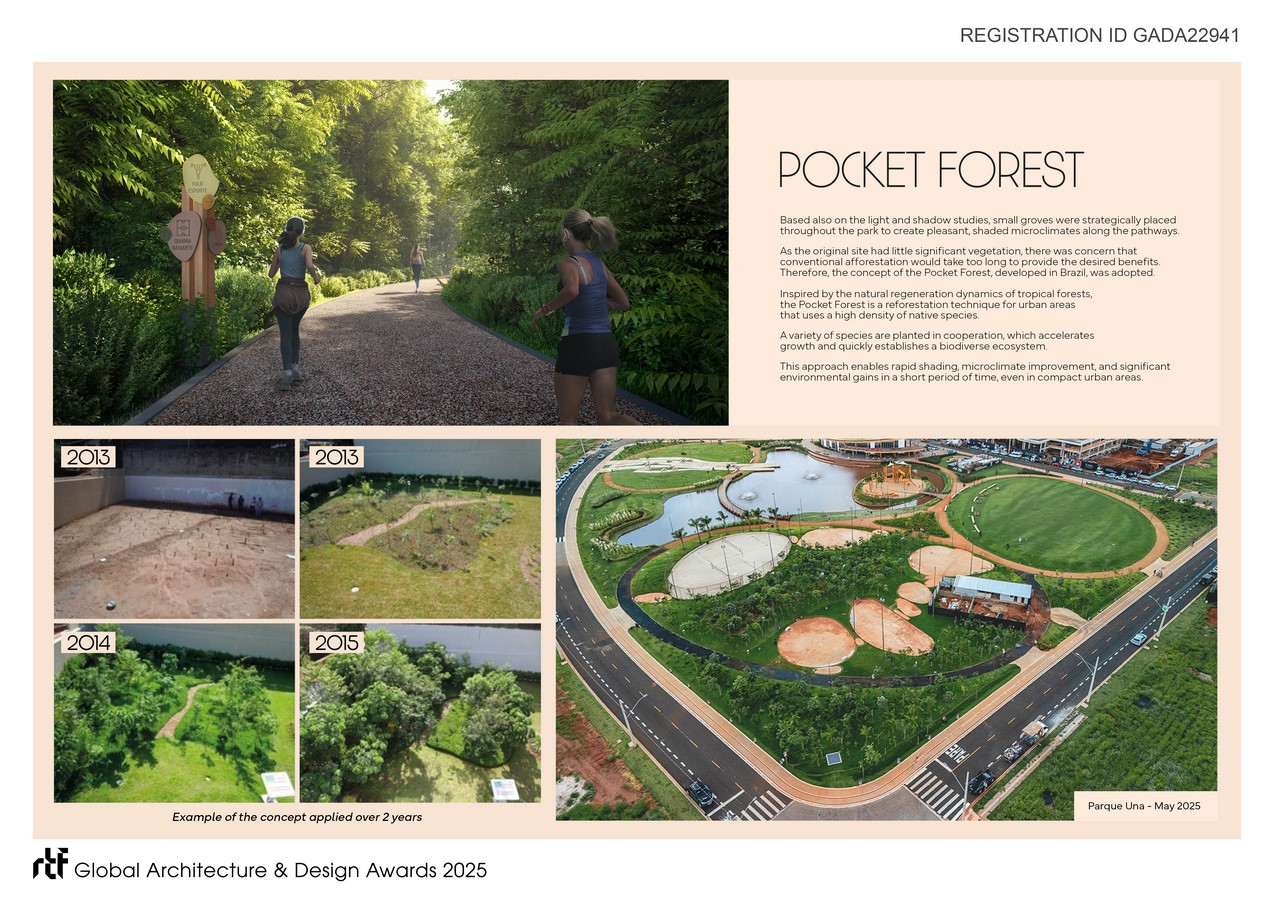
Connection and Permanence
Two architectural features strengthen the relationship between landscape and built form: a stepped terrace and an elevated bridge. Adjacent to Casa Una, the terrace offers levels facing the lake for gathering and reflection. The bridge crosses over the water, connecting both sides of the park and framing new landscape views.
Playground – A Playful Landscape Integrated with Nature
The playground follows the endless loop concept, blending into the landscape with paths that open into green islands. Accessible from all directions, it welcomes children of all ages. Natural materials, iconic wooden structures, and a green setting foster playful interactions.
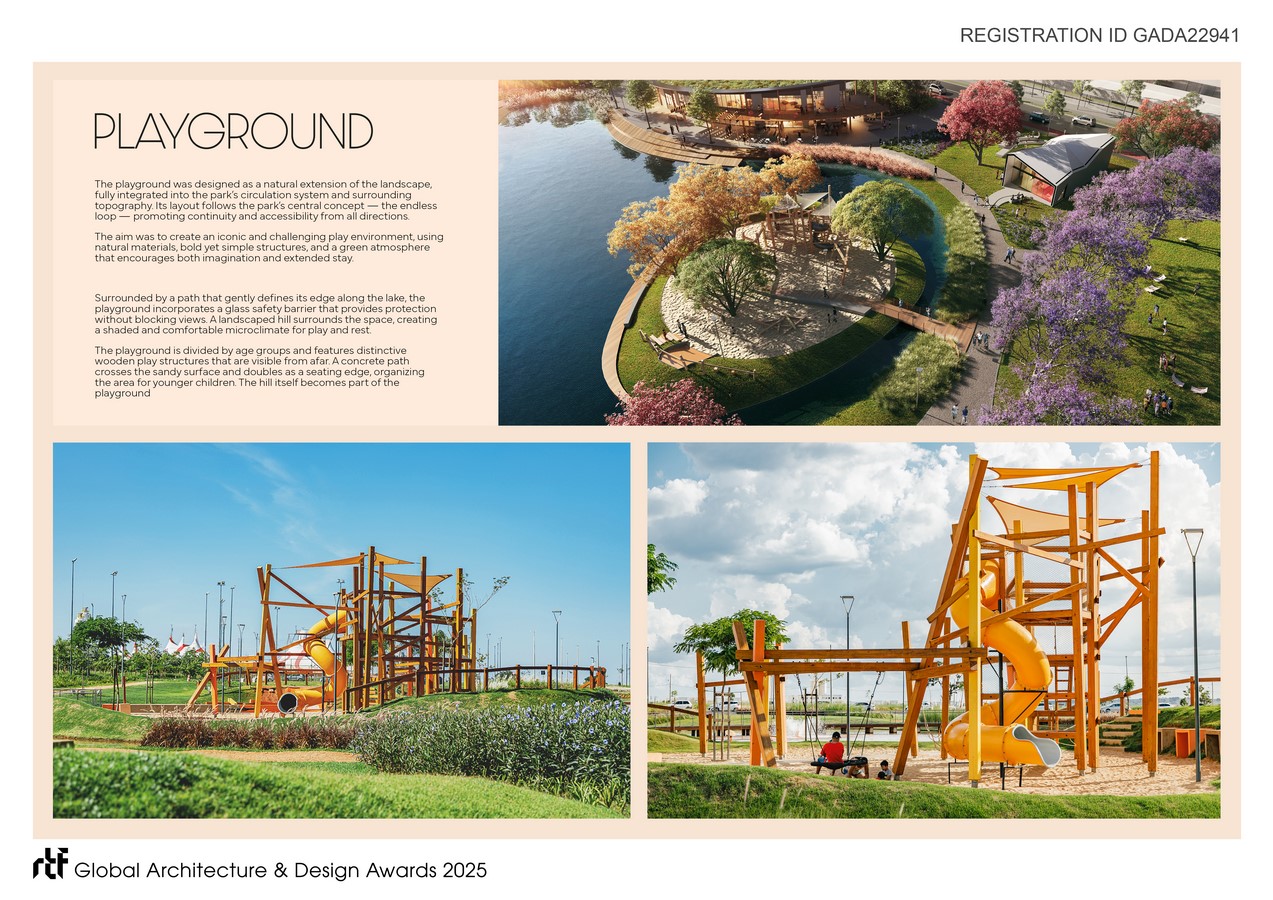
A concrete path cuts across the sand, doubling as seating for younger children. Divided by age group, the wooden play elements serve as visual markers, reinforcing the playground’s identity within the park.

